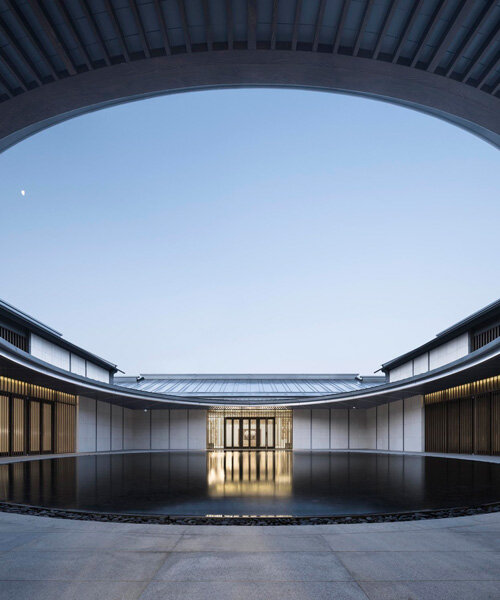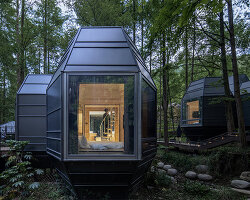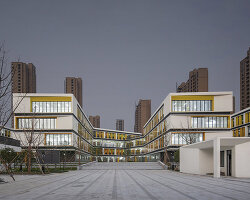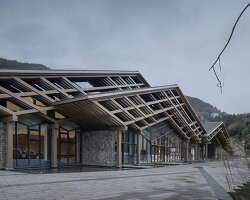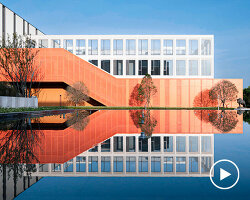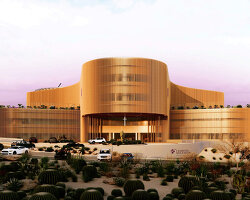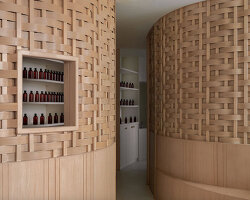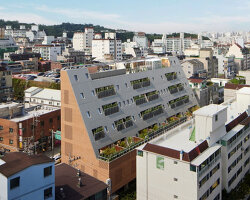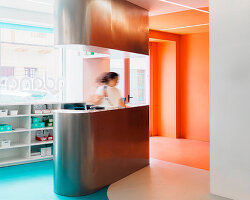Weihai Hospital of Traditional Chinese Medicine by GLA Design
Conceived by GLA Design, Weihai Hospital of Traditional Chinese Medicine integrates modern architecture with traditional elements. Situated within a coastal pine forest in Weihai‘s East New Town, the 8,000 sqm healthcare facility occupies a site formerly housing bungalows, preserving the natural surroundings while introducing a contemporary interpretation of northern Chinese courtyards.
The hospital encompasses an exhibition center, sanatorium, and medical care houses. The design juxtaposes modern materials with the essence of ancient courtyard structures, creating an immersive and layered spatial experience. Interconnected corridors and varied courtyard types enhance the flow and functionality of the space, maintaining harmony with the natural environment.
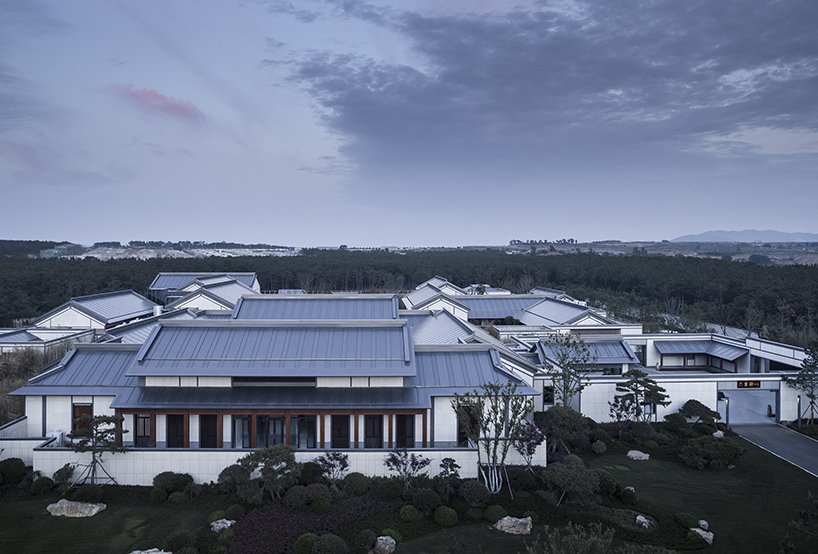
all images by ©YAO Li
Weihai Hospital’s architecture Balances Tradition and Modernity
The designers aim to retain the essence of Chinese courtyard structures, focusing on their scale and form. Modern materials and construction techniques balance the site’s experiential value with contemporary features. Courtyards are classified into types—four walls, two walls with facing buildings, and four buildings on each side—connected by corridors aligned along north-south and east-west axes, recreating the layered experience of traditional courtyards.
The courtyards enclose a half-open central garden facing the pinus thunbergii forest. Two yardsticks of varying width divide the central garden into a half-open court and a water court, creating a rich spatial experience with buildings and walls forming nested courtyards and gardens.
The construction incorporates the basic form of traditional northern architecture with contemporary materials such as aluminum-magnesium-manganese, steel, wood, and weather-resistant stones. Simplified architectural details restore traditional styles while maintaining a modern aesthetic. The car entrance, capped with stone and aluminum, separates vehicle and pedestrian areas, enhanced with plaques, pines, and metal blinds.
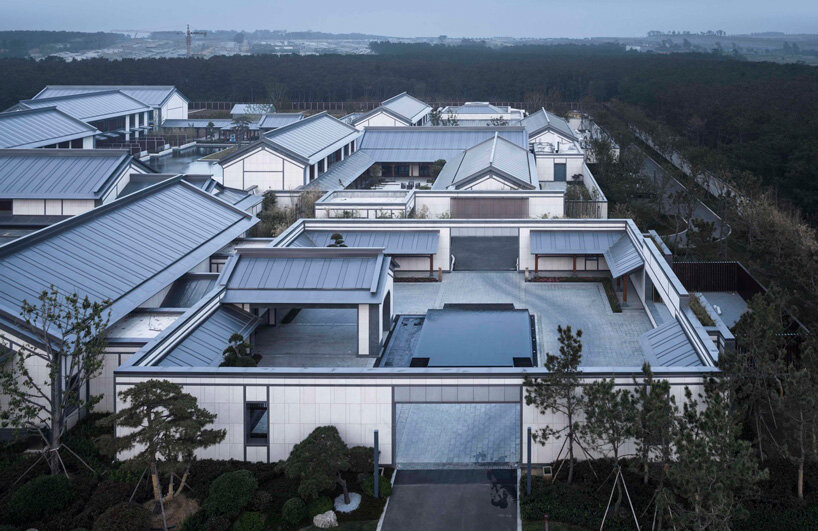
Weihai Hospital of Traditional Chinese Medicine integrates modern architecture with traditional elements
Courtyard-Centric Design Harmonizes Nature and Architecture
The scenery-borrowing method integrates the surrounding forest into the courtyards, blending purity and elegance with the external scene. The main entrance courtyard, surrounded by four walls, changes the road direction from west to south, featuring a mirror waterscape that enhances the entrance scene.
The second courtyard, surrounded by round corridors with eaves, reflects the Chinese philosophy of ‘a square earth and spherical heavens.’ Its waterscape, collecting rainwater, varies with the seasons. The third courtyard, forming a three-sided enclosure, opens to the eastern forest and backyard, creating a sequence of spaces from enclosed to open, including a lawn-centered court, a waterscape court, and an ornamental waterscape court.
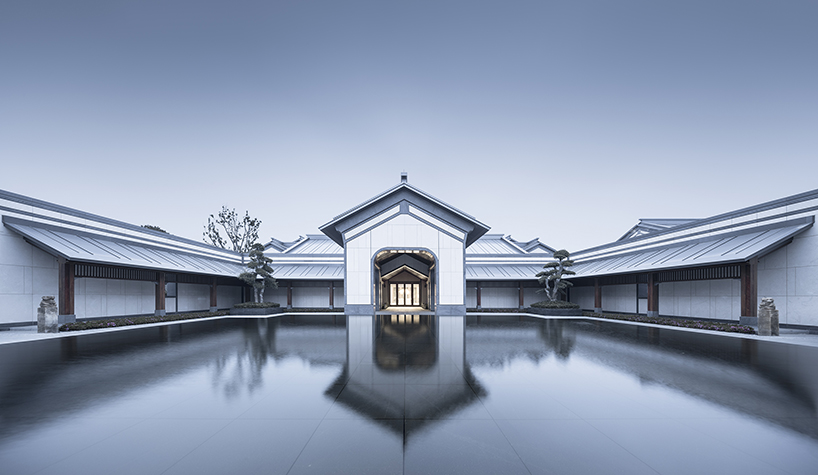
situated within a coastal pine forest in Weihai’s East New Town, the hospital by GLA Design spans 8,000 sqm
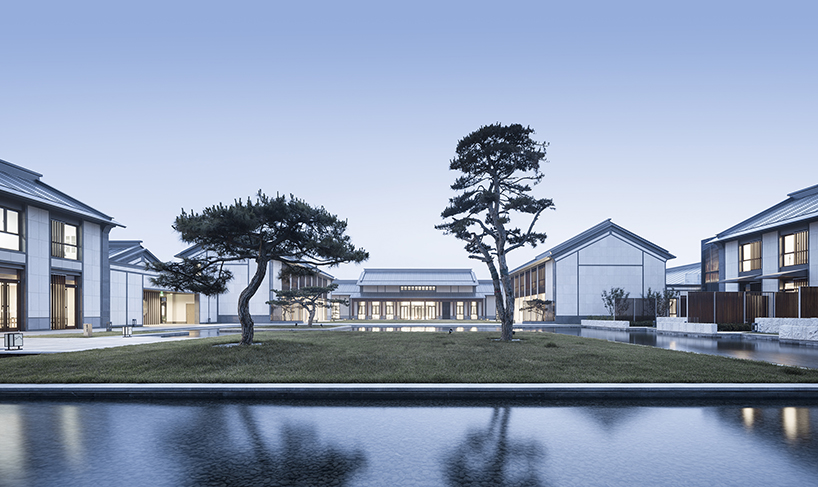
the facility preserves natural surroundings, offering a contemporary take on northern Chinese courtyards
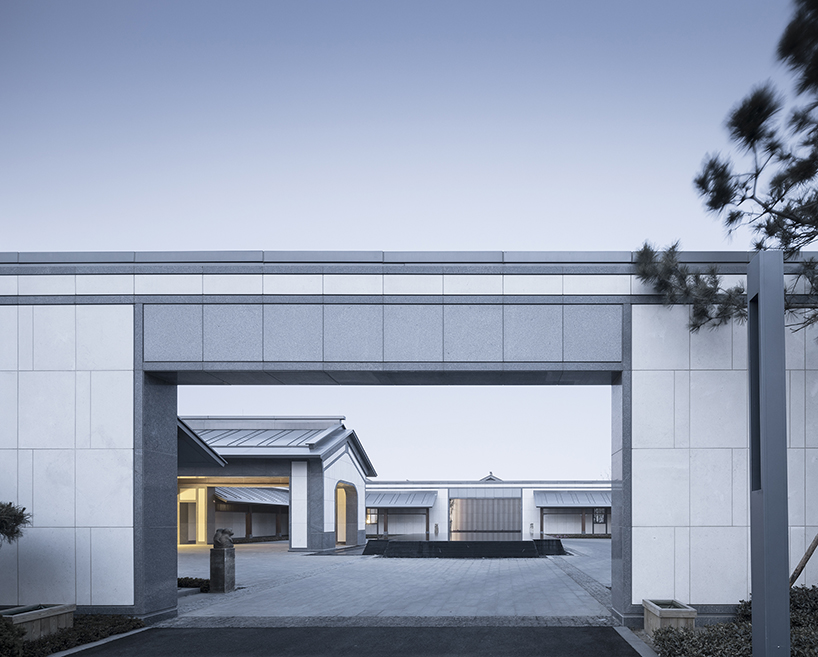
modern materials juxtapose with the essence of ancient courtyard structures, creating an immersive experience
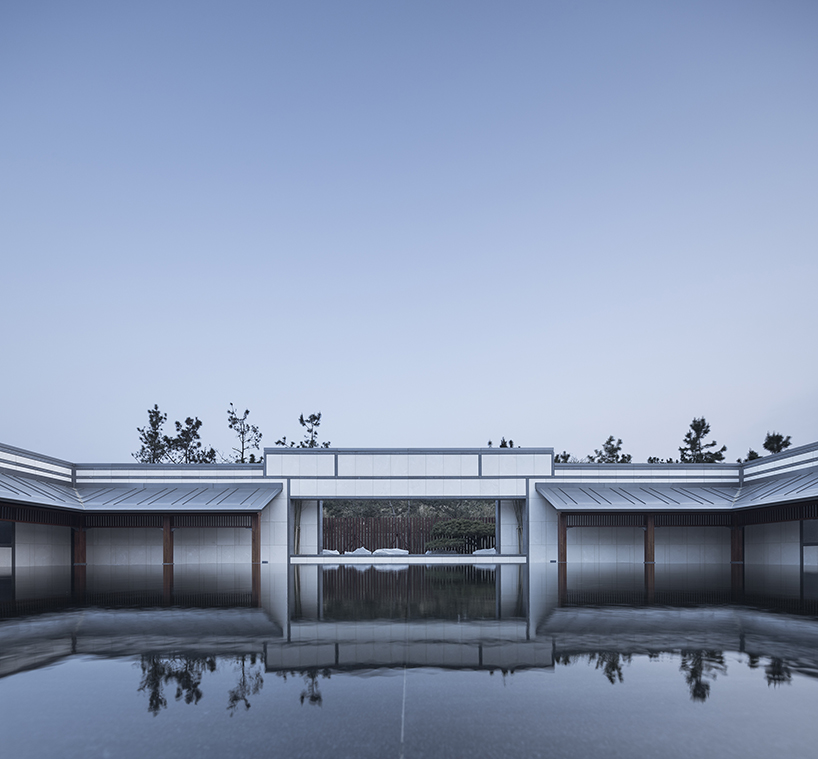
interconnected corridors and varied courtyard types enhance spatial flow and functionality
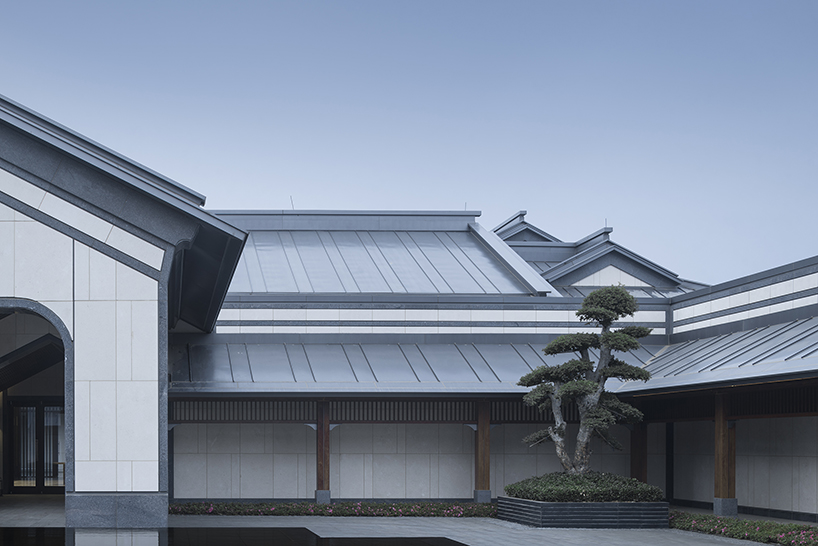
the design focuses on retaining the essence of Chinese courtyard structures in scale and form
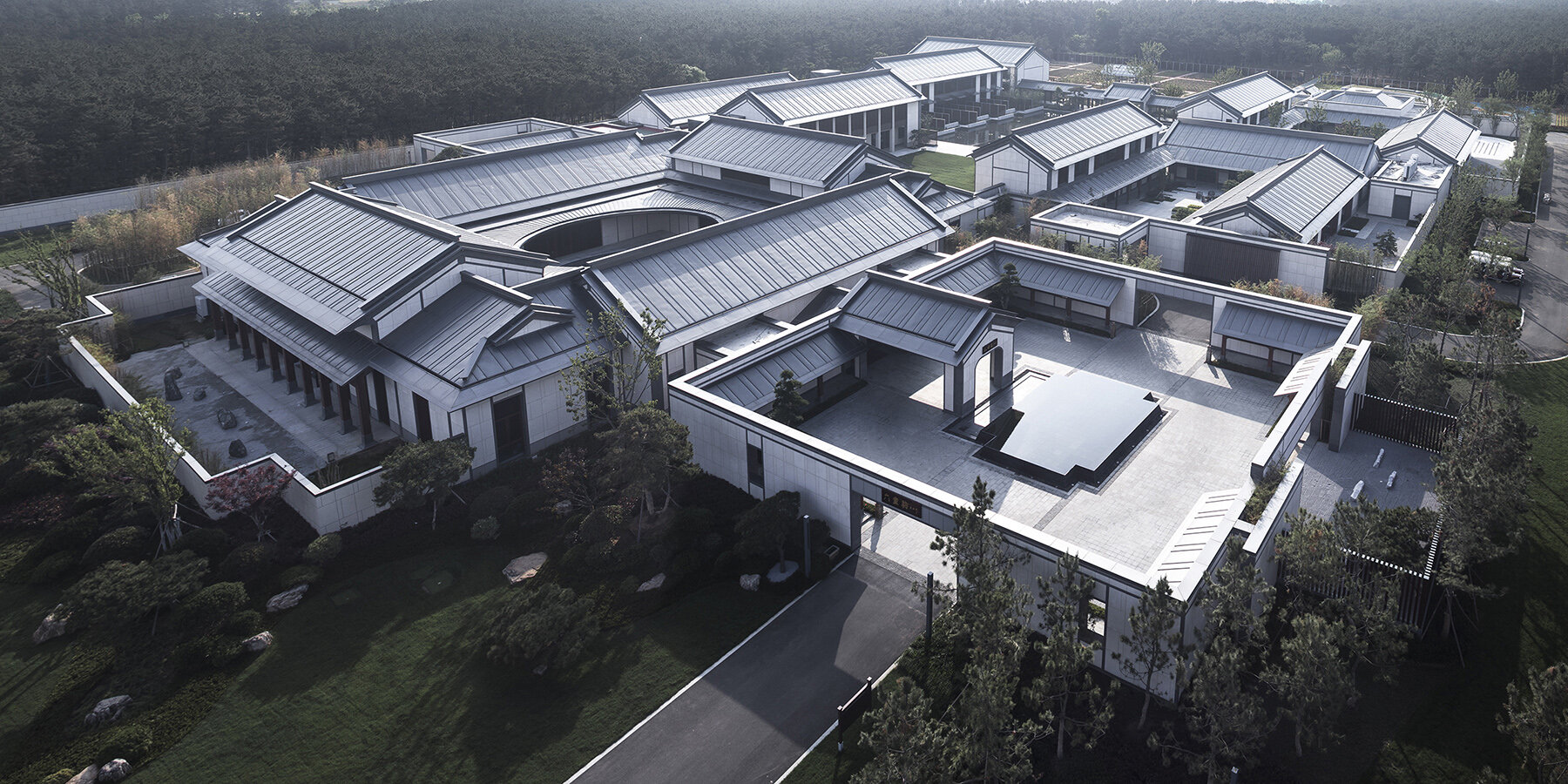
modern construction techniques balance the site’s experiential value with contemporary features
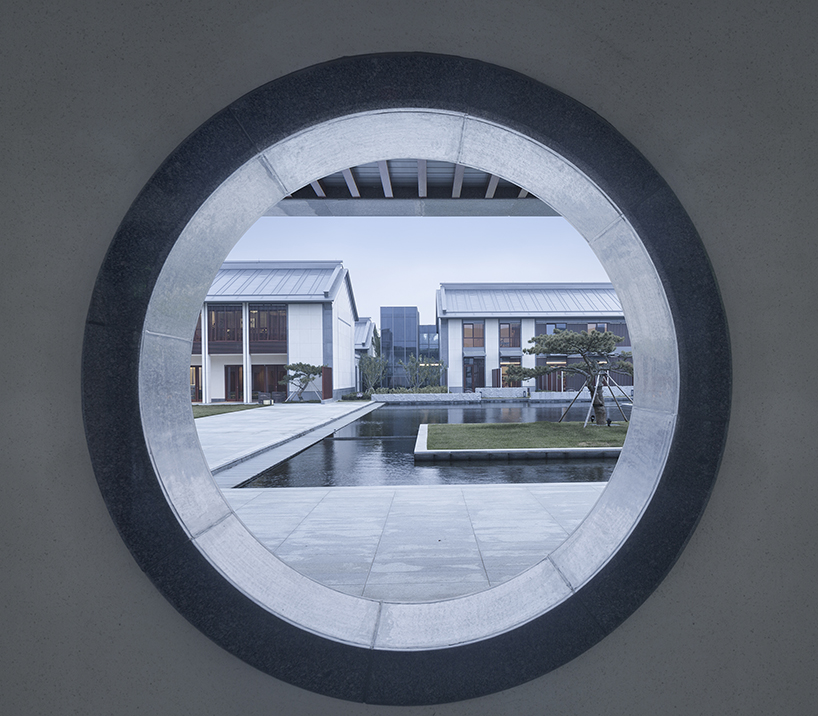
courtyards are classified into types, connected by corridors aligned along north-south and east-west axes
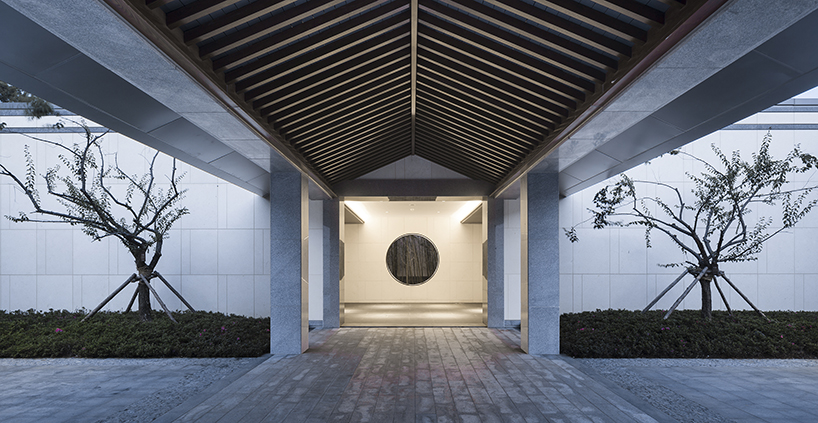
simplified architectural details restore traditional styles while maintaining a modern aesthetic
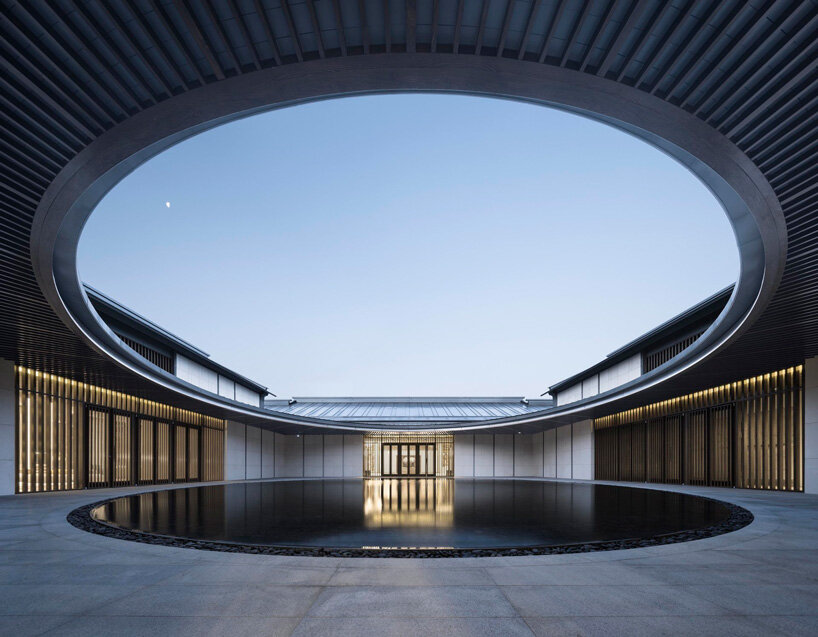
the design features materials like aluminum-magnesium-manganese, steel, wood, and weather-resistant stones
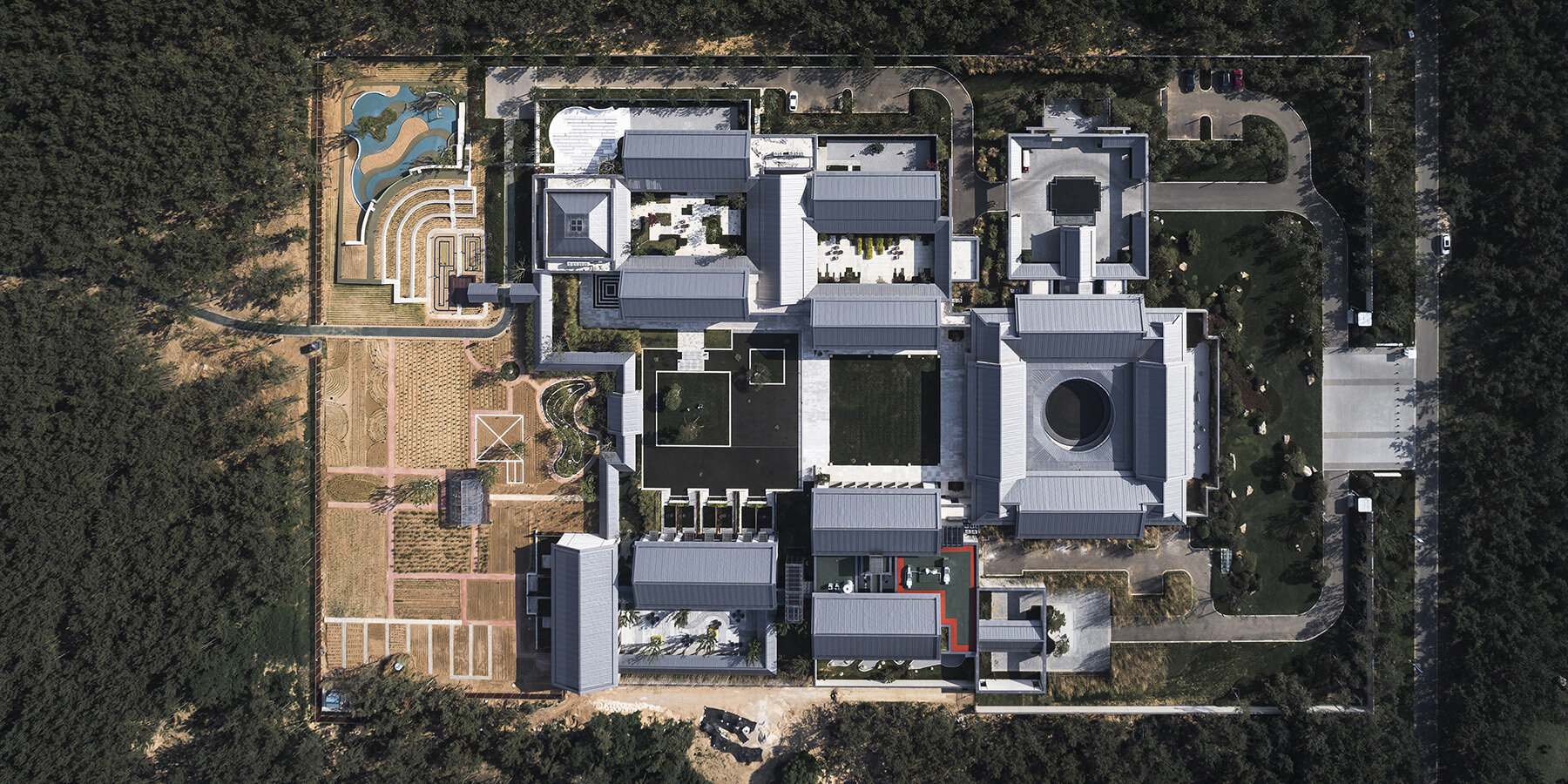
the hospital encompasses an exhibition center, sanatorium, and medical care houses
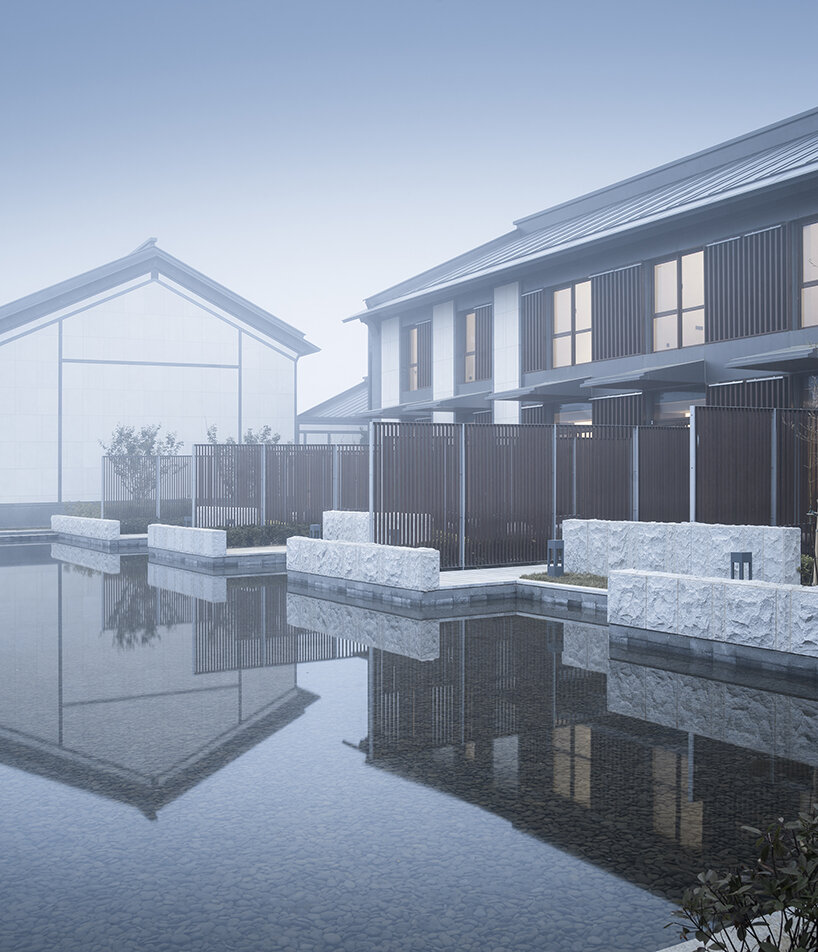
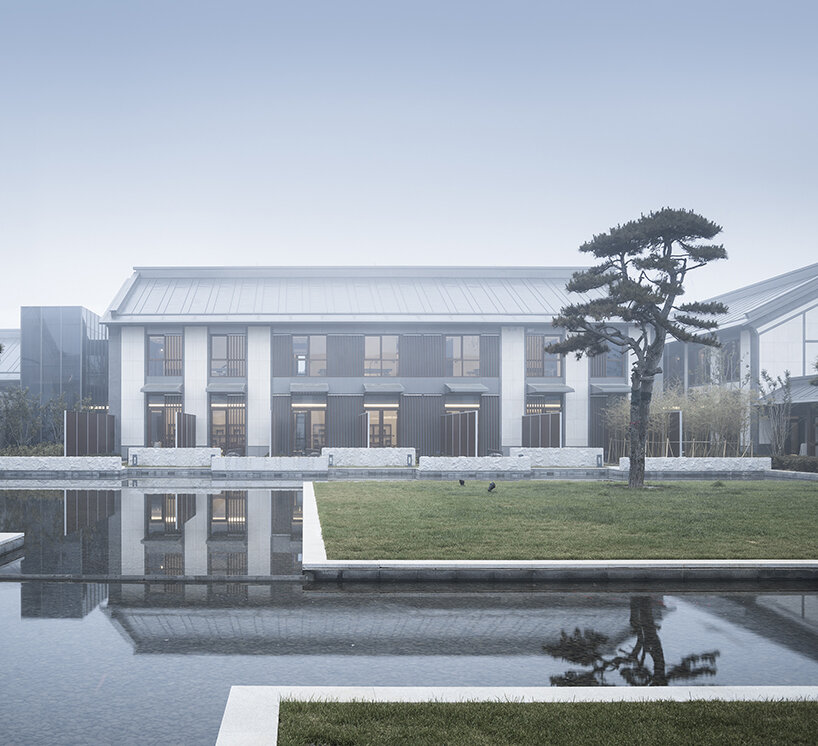
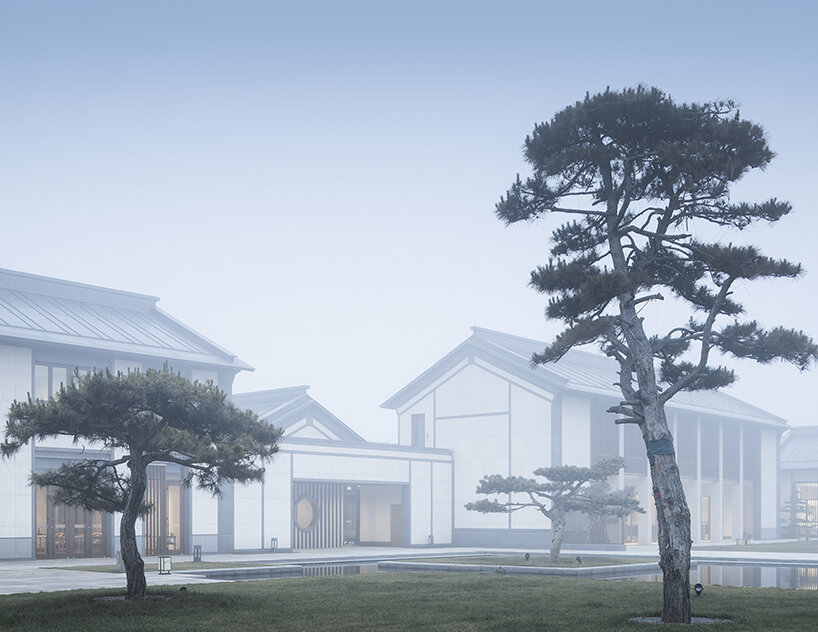
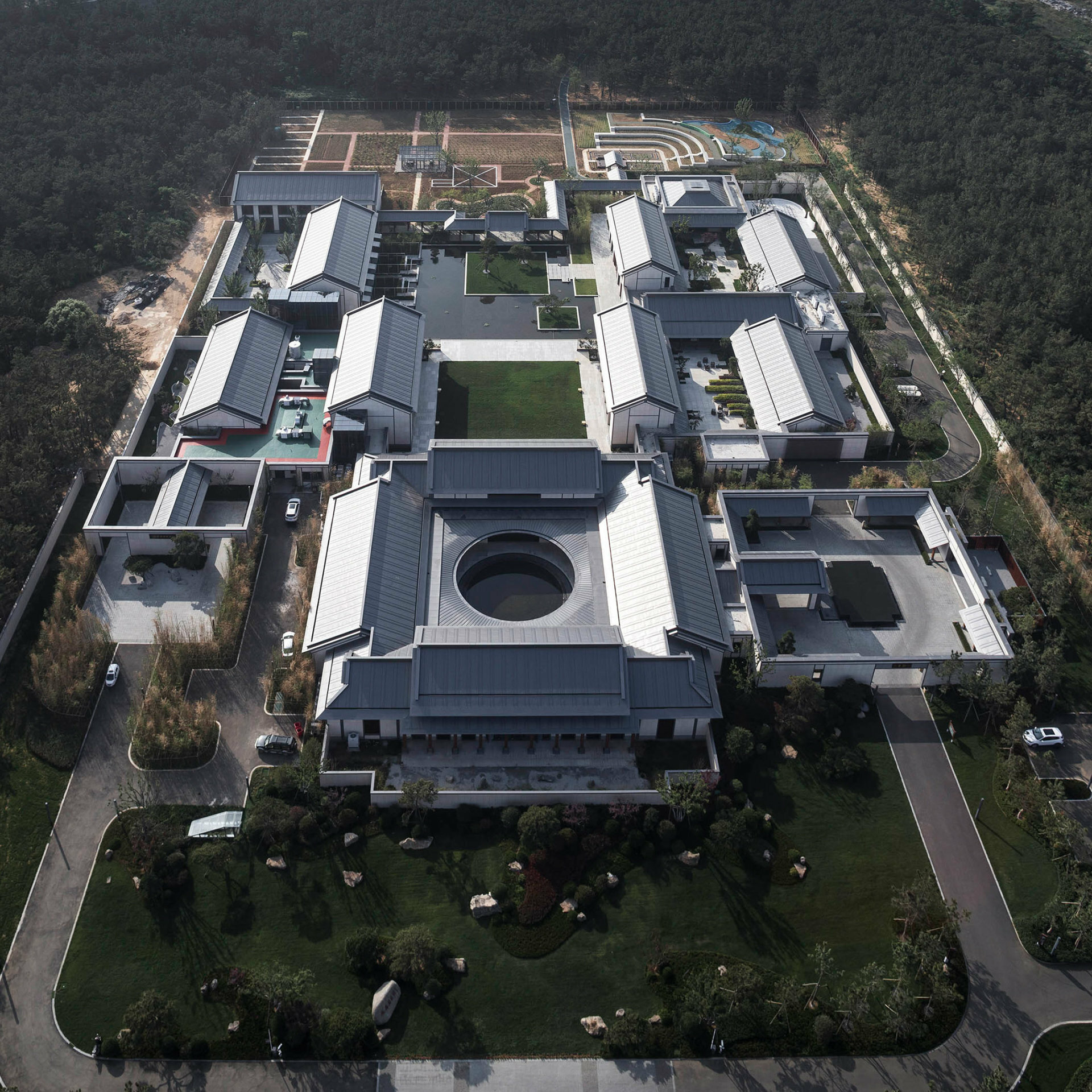
project info:
name: Weihai Hospital of Traditional Chinese Medicine
architect: GLA Design
location: Shandong, Weihai, China
photography: YAO Li
designboom has received this project from our DIY submissions feature, where we welcome our readers to submit their own work for publication. see more project submissions from our readers here.
edited by: christina vergopoulou | designboom
