‘room like’ by gl / sasaki yusuke + sekiguchi satomi, sapporo, japan photograph by nagai anna
hokkaido based studio gl / sasaki yusuke + sekiguchi satomi has created ‘room like’, the renovation of a typical one room apartment in sapporo, japan. constructed on a small budget, the intervention uses modest materials and methods to divide the small unit into a series of enclosed, private spaces.
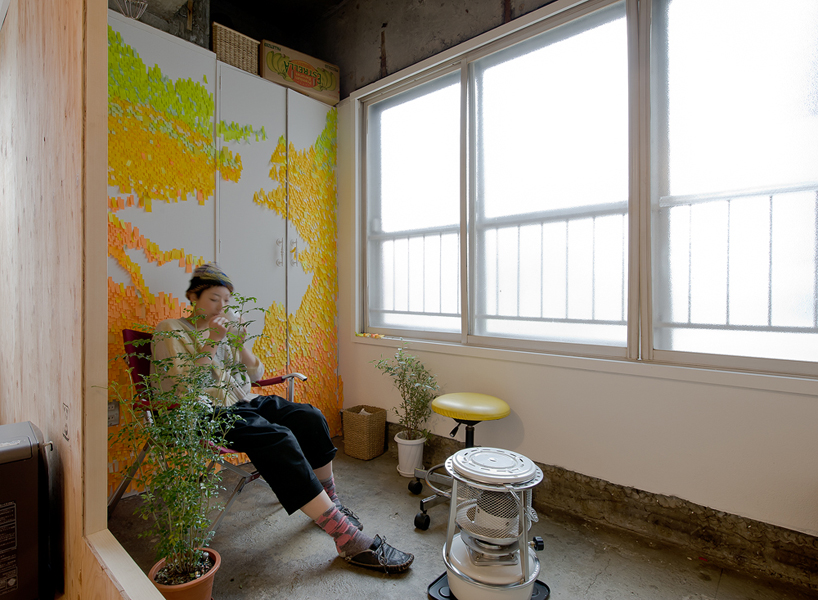 doma photograph by nagai anna
doma photograph by nagai anna
a plywood wall divides one large room into two, one being a traditional japanese style doma and the other a living room with a wooden floor. the doma was stripped bare of all surface material, roof and floor, to give the feeling of being in a garden. isolated from the rest of the space, contrasted in texture and spatiality, the raw and exposed area is designed as a place where the dwellers can be in contact with the outdoors, gather with friends and relax. treated as an exterior terrace, the room is casually furnished with outdoor chairs, plants and industrial fixtures.
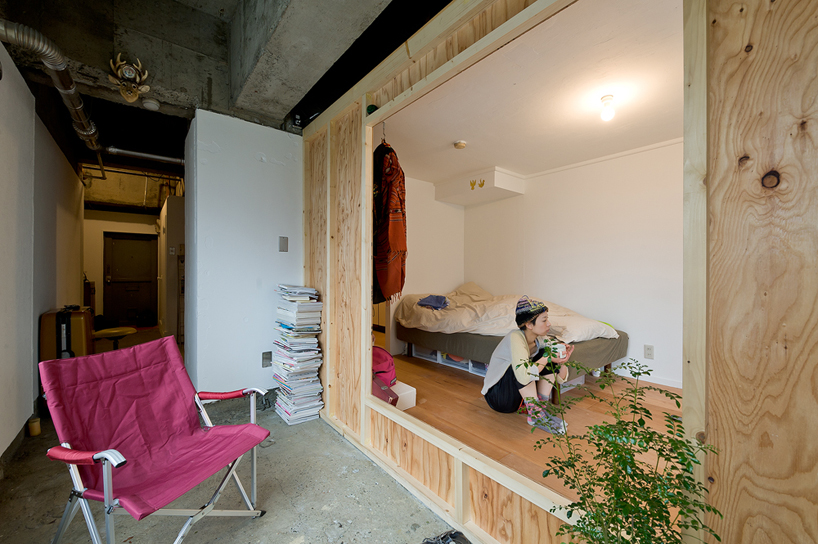 view towards entrance photograph by nagai anna
view towards entrance photograph by nagai anna
the living room, confined within the wooden box, is hosted on a raised platform, defining the difference in space and function.
warm and tactile surfaces engulf the inhabitant, the refined but organic materials providing a comfortable space to sprawl out on.
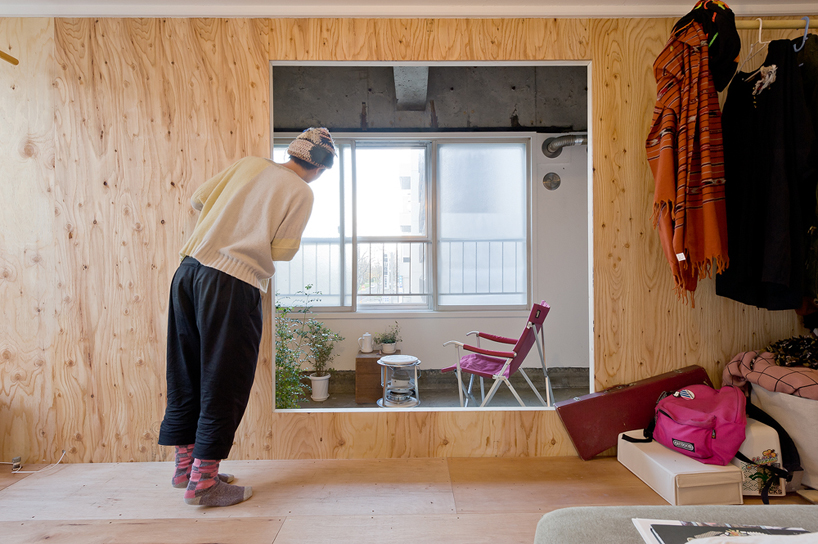 the square doorway frames the adjacent doma and windows photograph by nagai anna
the square doorway frames the adjacent doma and windows photograph by nagai anna
the wall installation in the doma entitled ‘ivy’ was created by japanese studio mangekyo.
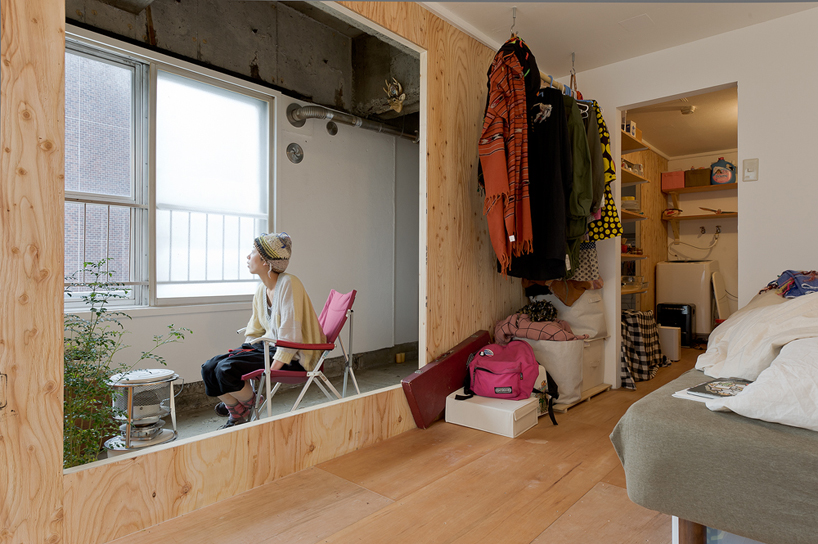 living room, bedroom and kitchen photograph by nagai anna
living room, bedroom and kitchen photograph by nagai anna
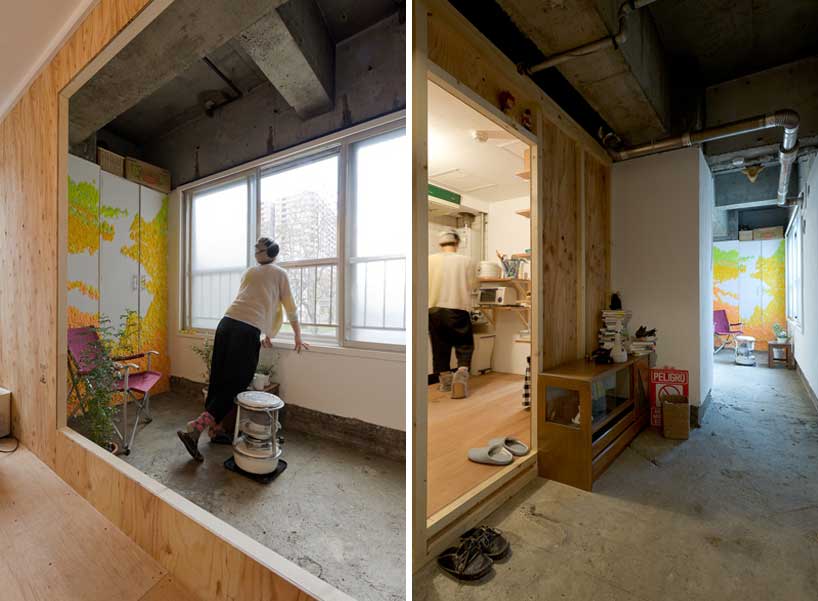 (left) view from living room (right) doma with view into kitchen photograph by nagai anna
(left) view from living room (right) doma with view into kitchen photograph by nagai anna
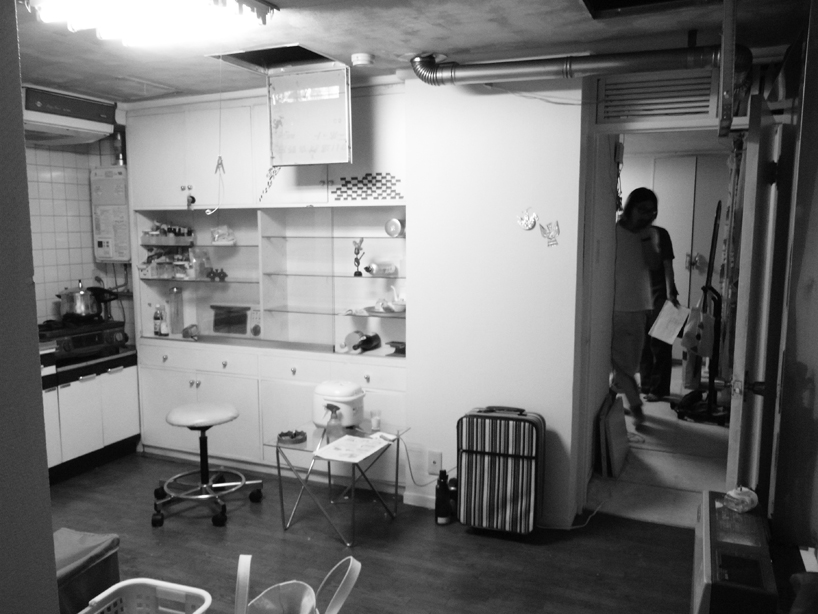 before
before
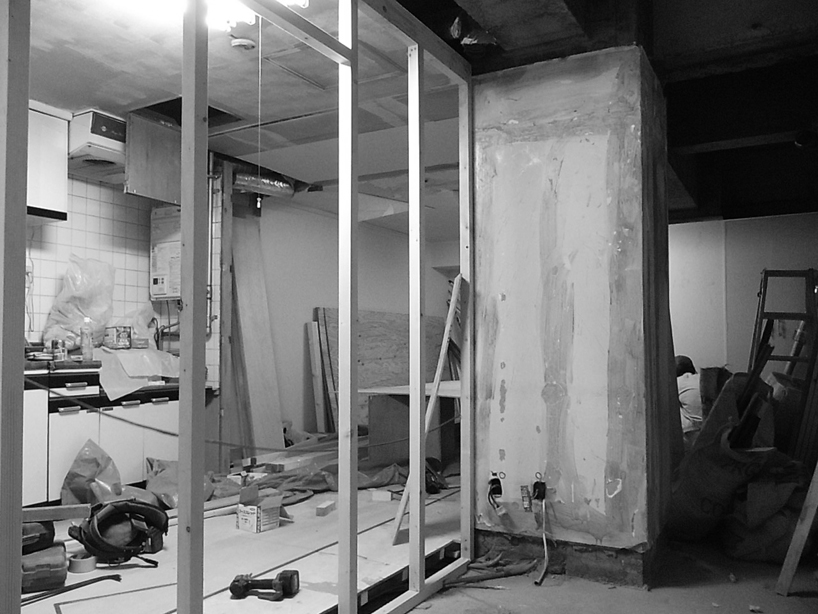 under construction
under construction
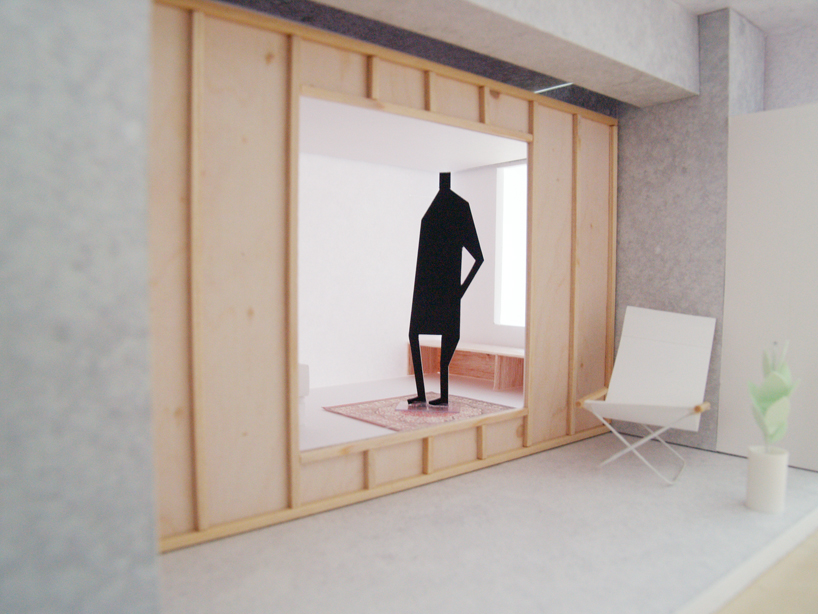 physical model
physical model
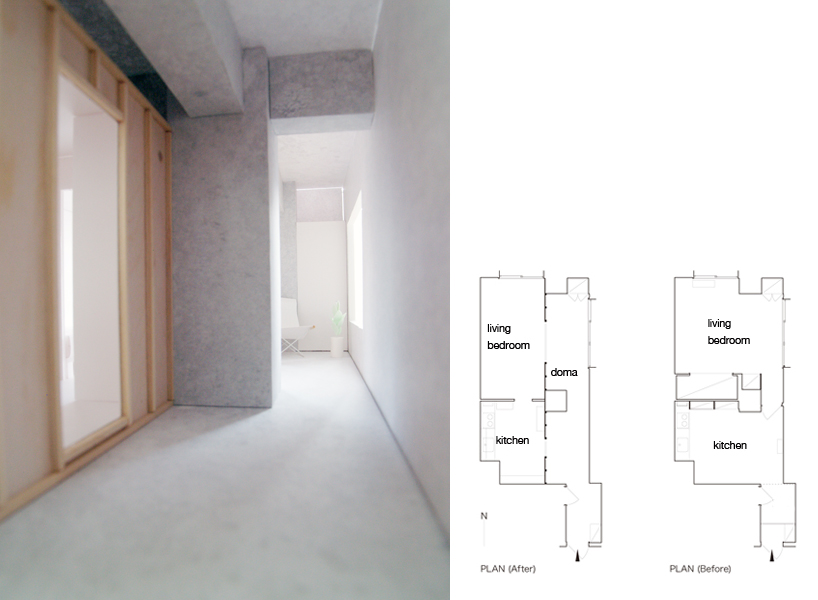 (left) physical model (right) floor plan before and after
(left) physical model (right) floor plan before and after
designboom has received this project from our ‘DIY submissions’ feature, where we welcome our readers to submit their own work for publication.






