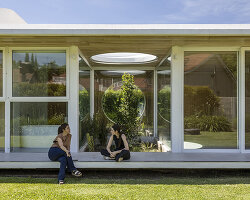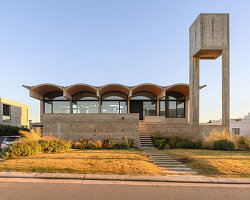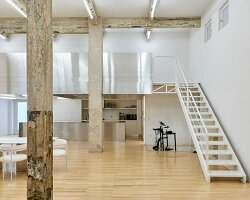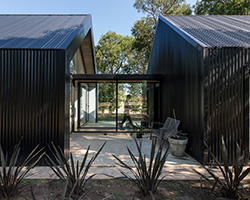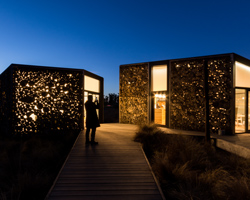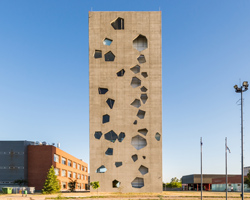KEEP UP WITH OUR DAILY AND WEEKLY NEWSLETTERS
discover all the important information around the 19th international architecture exhibition, as well as the must-see exhibitions and events around venice.
as visitors reenter the frick in new york on april 17th, they may not notice selldorf architects' sensitive restoration, but they’ll feel it.
from hungary’s haystack-like theater to portugal’s ethereal wave of ropes, discover the pavilions bridging heritage, sustainability, and innovation at expo 2025 osaka.
lina ghotmeh will design the qatar national pavilion, the first permanent structure built at the giardini of venice in three decades.
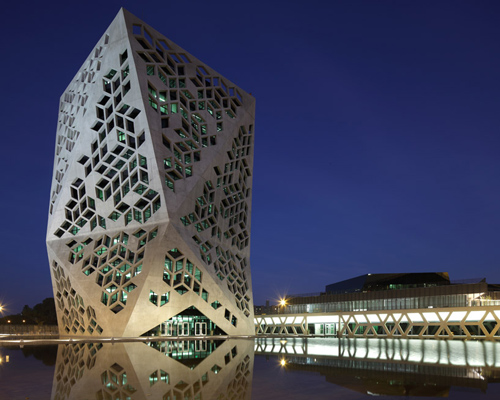
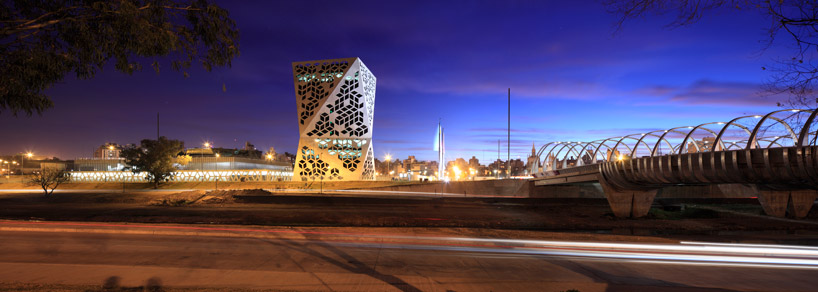 image © claudio manzoni (also main image)
image © claudio manzoni (also main image)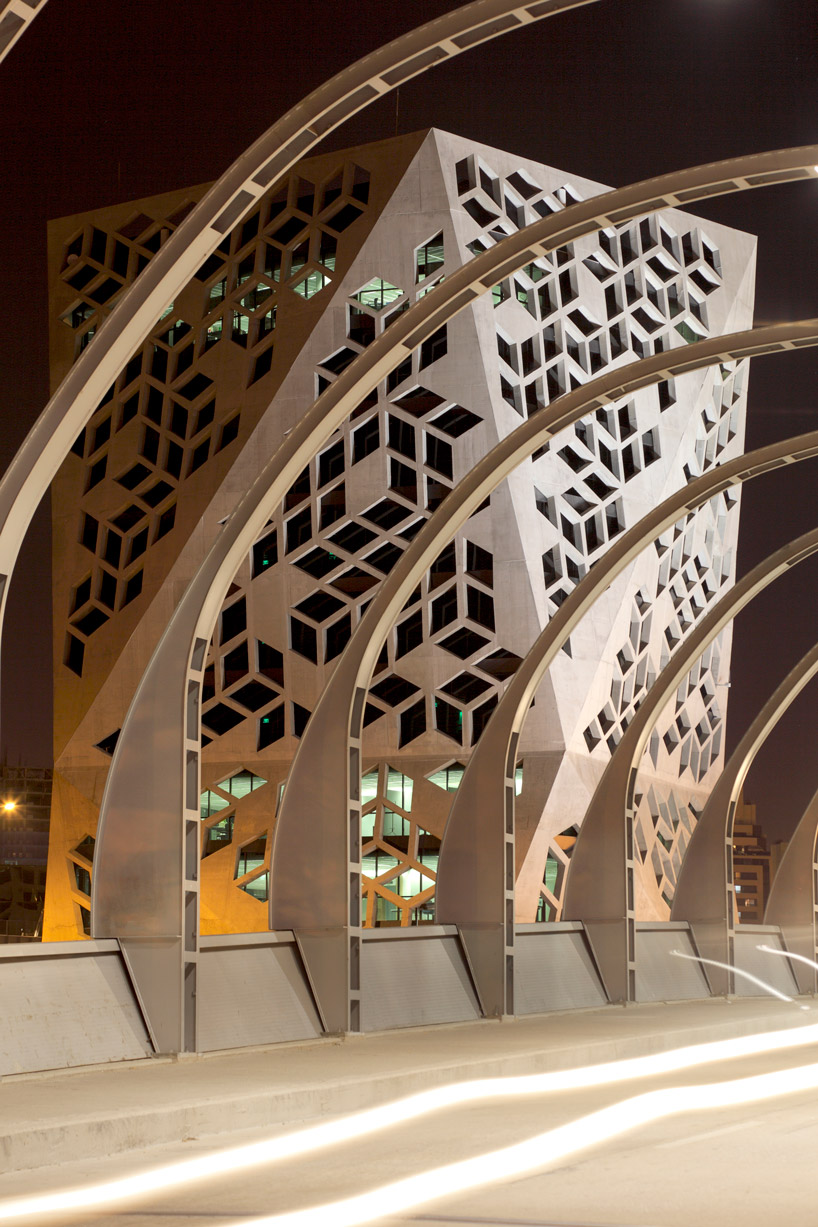 bridge to compleximage © claudio manzoni
bridge to compleximage © claudio manzoni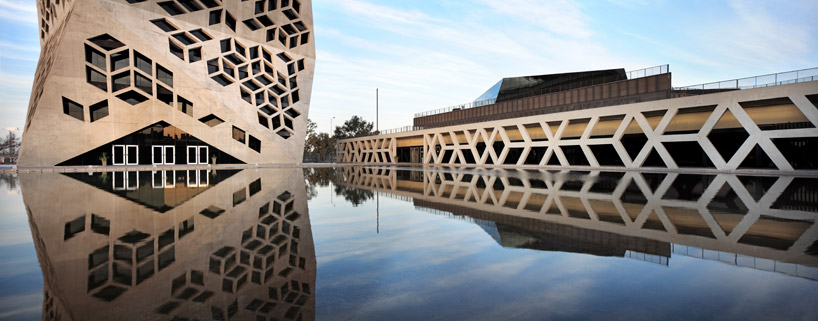 rhomboid facadesimage © claudio manzoni
rhomboid facadesimage © claudio manzoni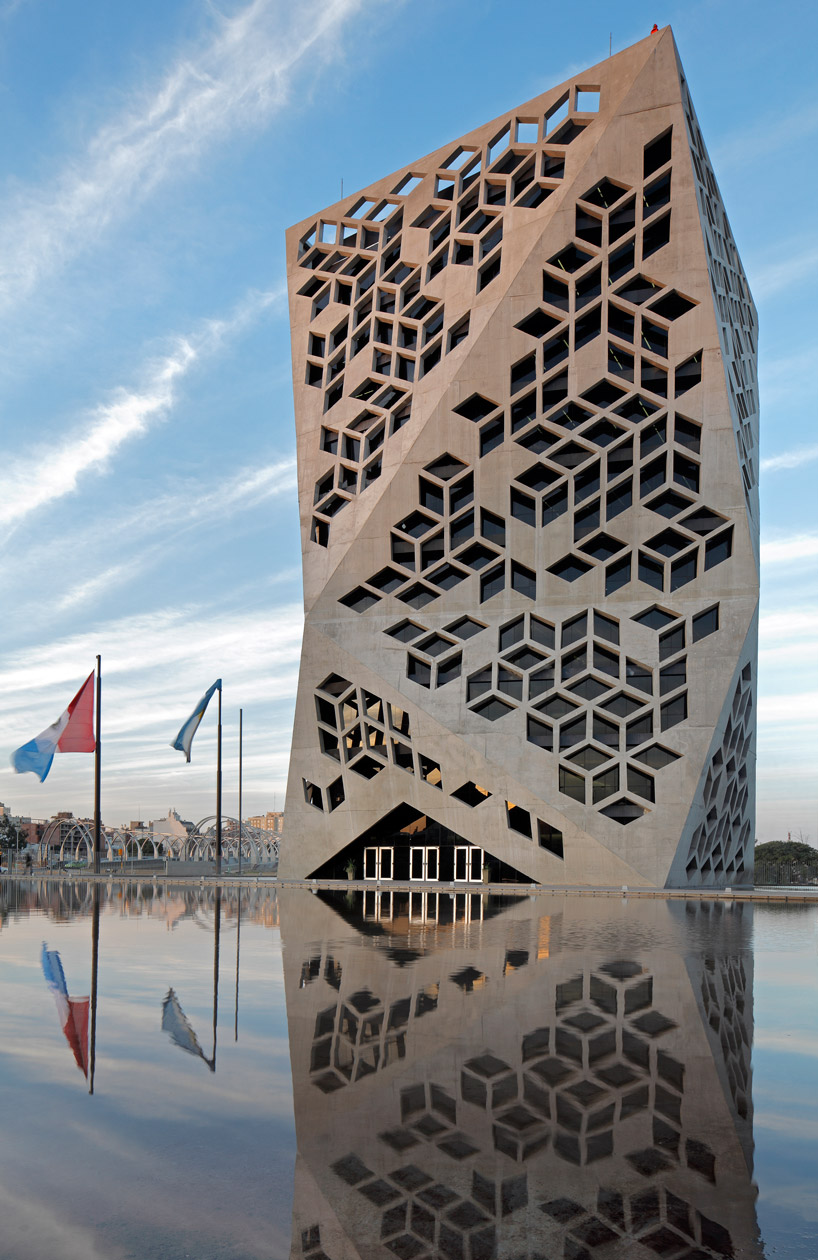 located in front of a shallow pool to reflect the structureimage © claudio manzoni
located in front of a shallow pool to reflect the structureimage © claudio manzoni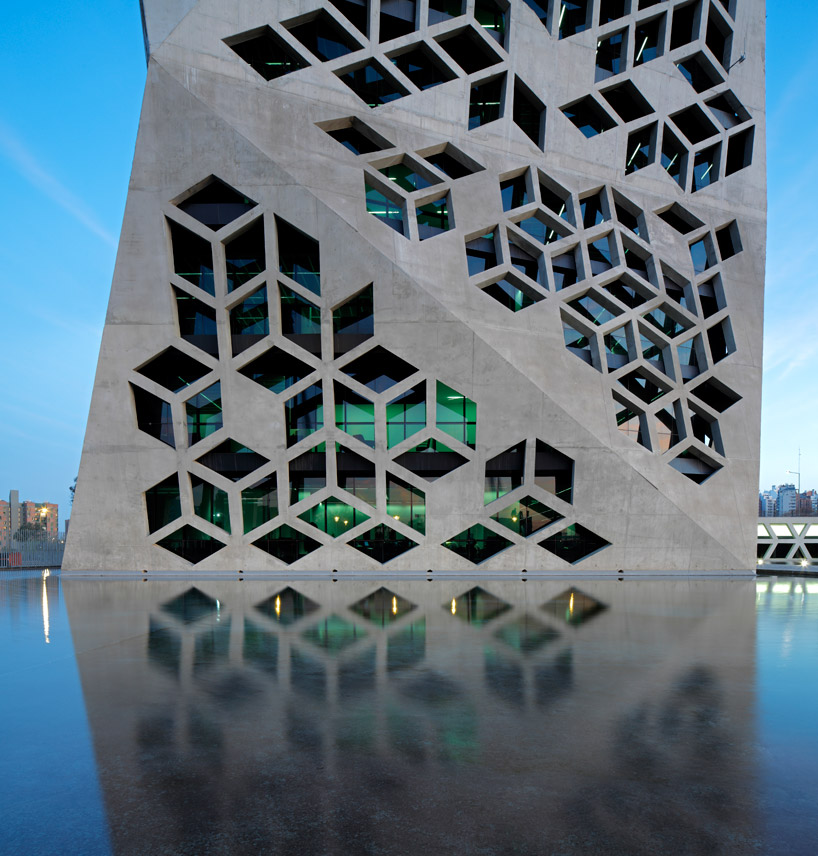 image © claudio manzoni
image © claudio manzoni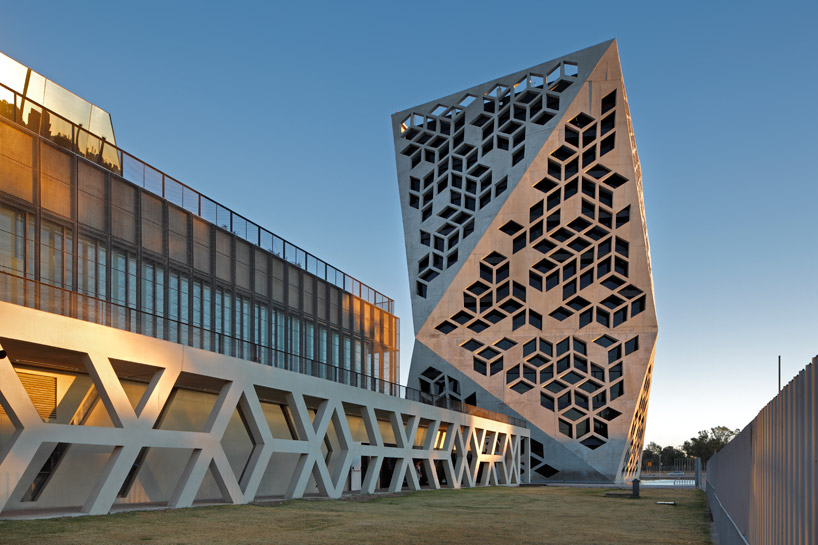 image © claudio manzoni
image © claudio manzoni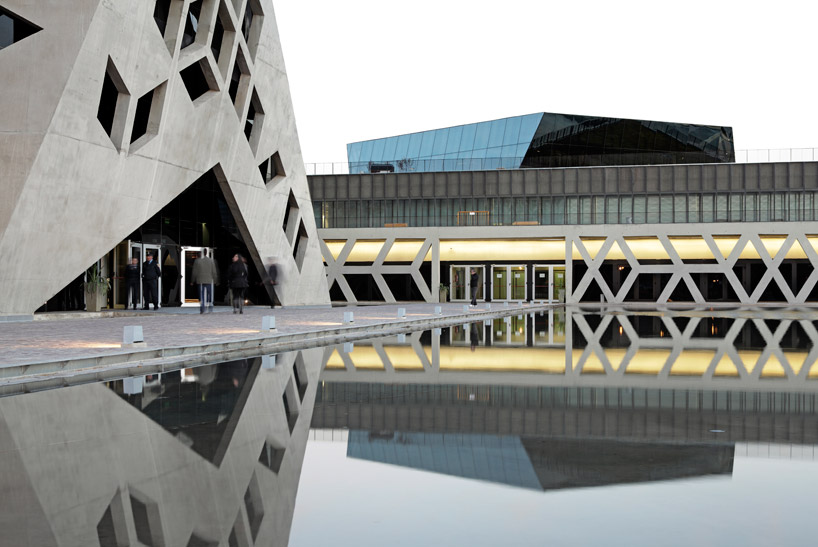 image © claudio manzoni
image © claudio manzoni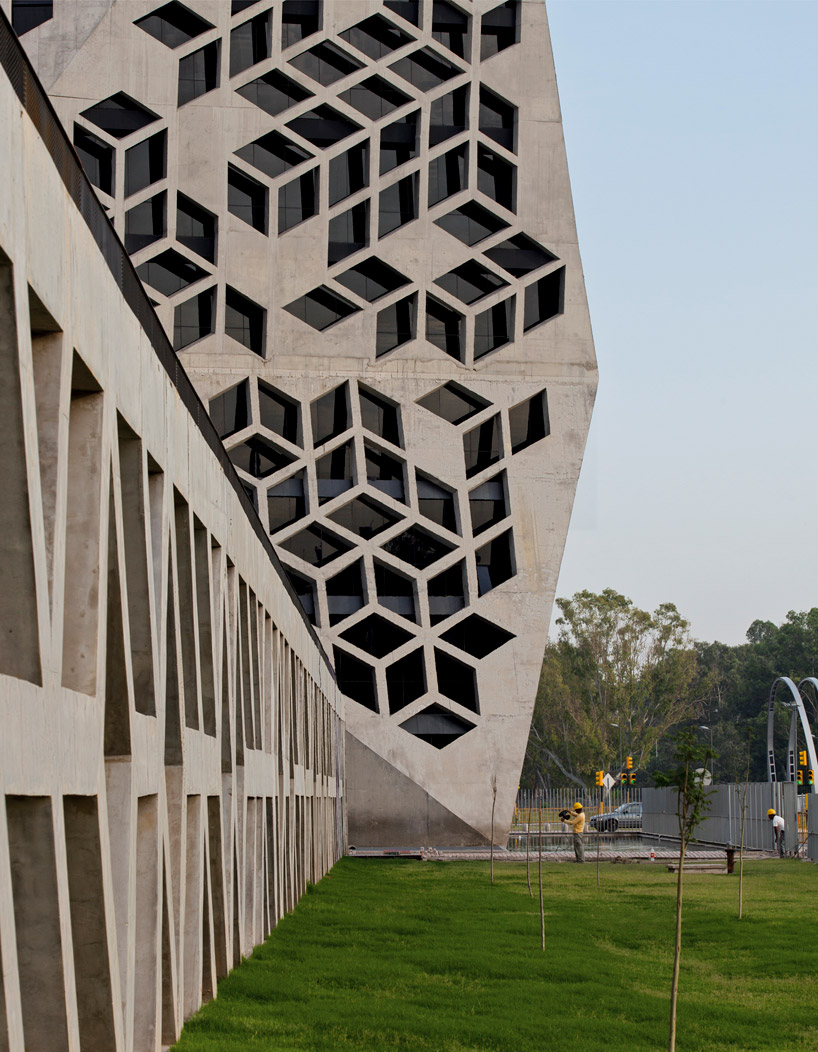 image ©
image © 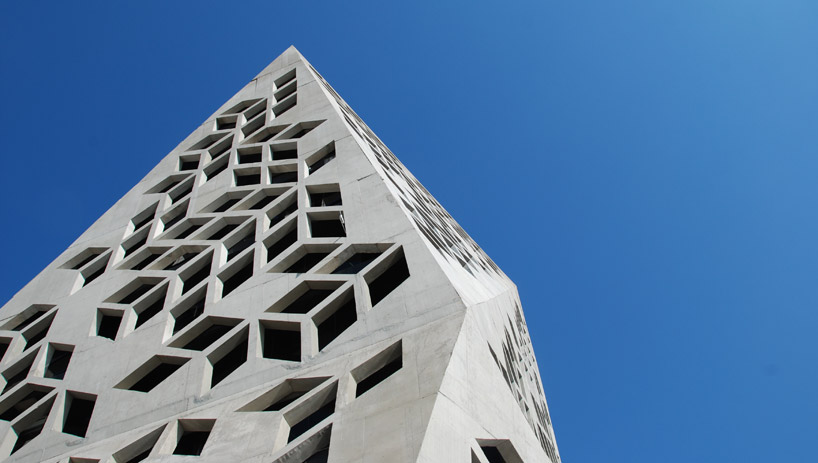 image © GGMPU+lucio morini
image © GGMPU+lucio morini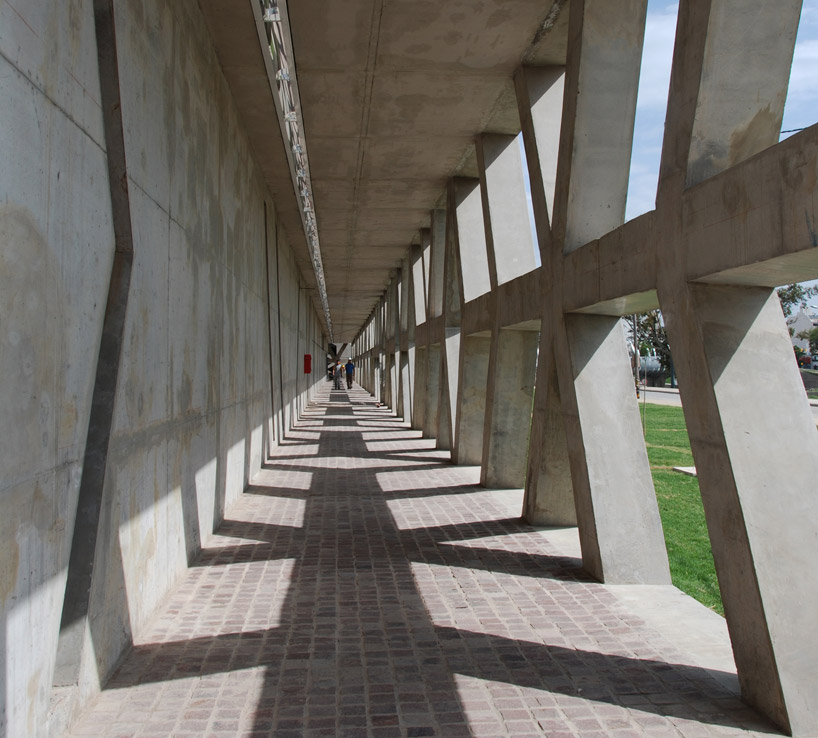 outdoor corridorimage © GGMPU+lucio morini
outdoor corridorimage © GGMPU+lucio morini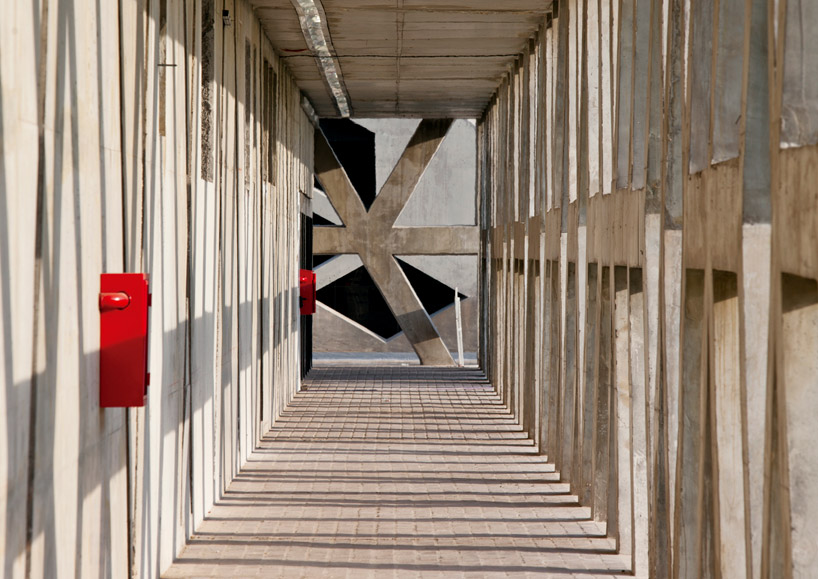 image © leonardo finotti
image © leonardo finotti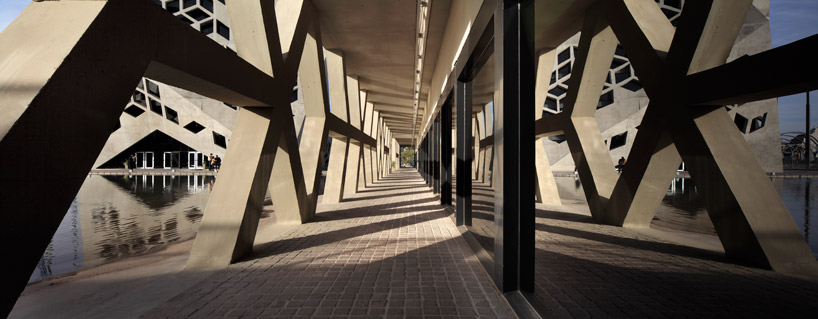 image © claudio manzoni
image © claudio manzoni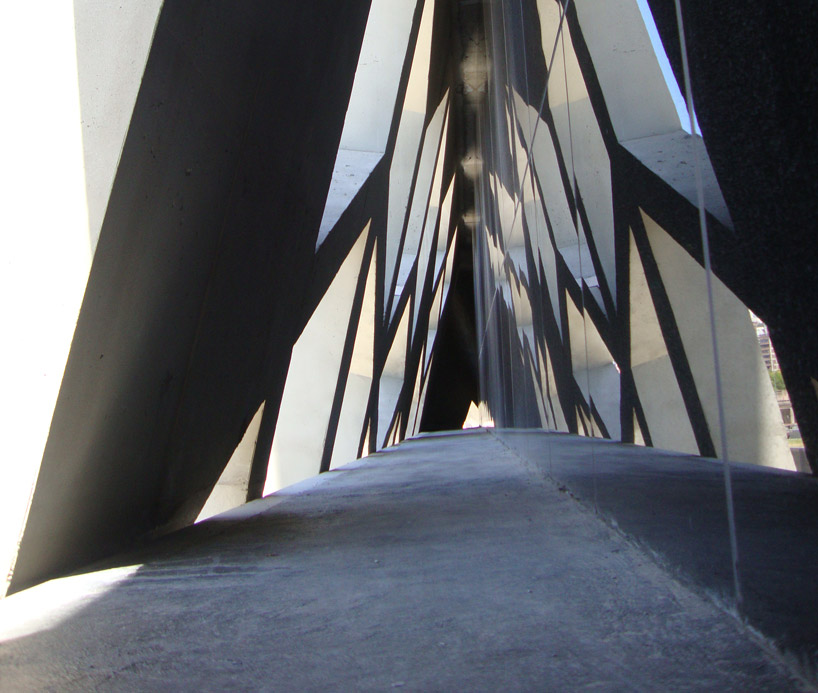 image © GGMPU+lucio morini
image © GGMPU+lucio morini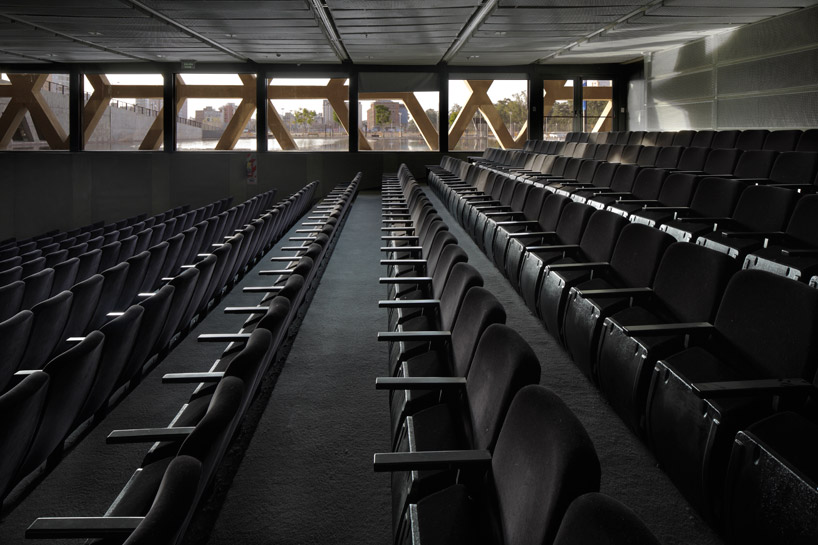 conference hallimage © claudio manzoni
conference hallimage © claudio manzoni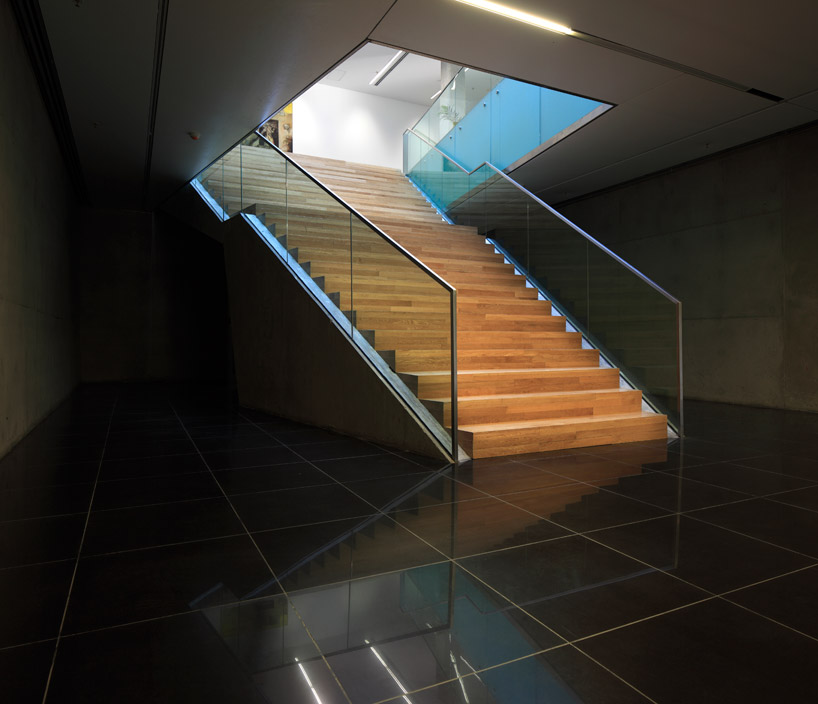 interior stair wellimage © claudio manzoni
interior stair wellimage © claudio manzoni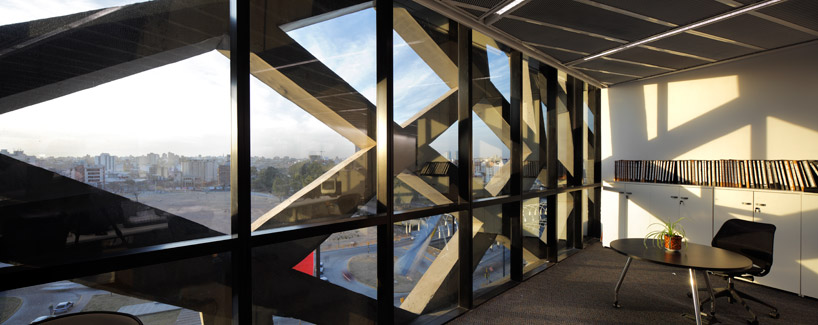 open officesimage © claudio manzoni
open officesimage © claudio manzoni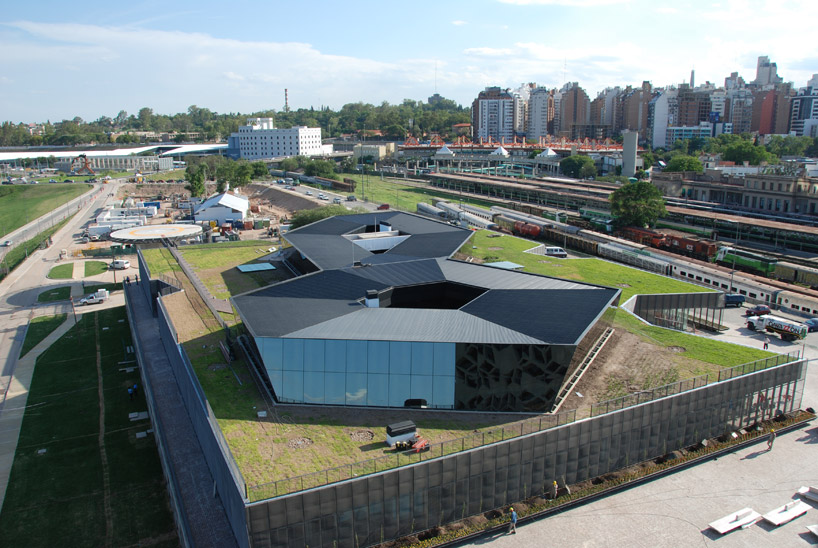 governor’s houseimage © GGMPU+lucio morini
governor’s houseimage © GGMPU+lucio morini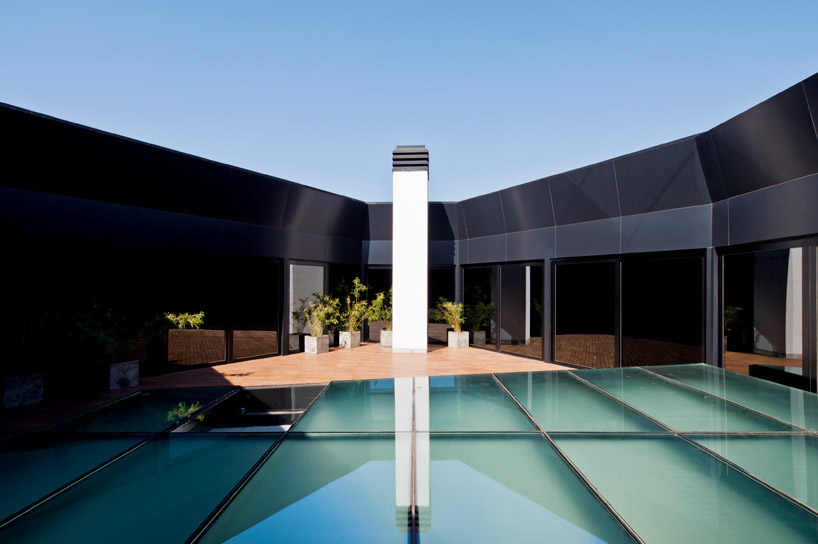 interior courtyardimage © leonardo finotti
interior courtyardimage © leonardo finotti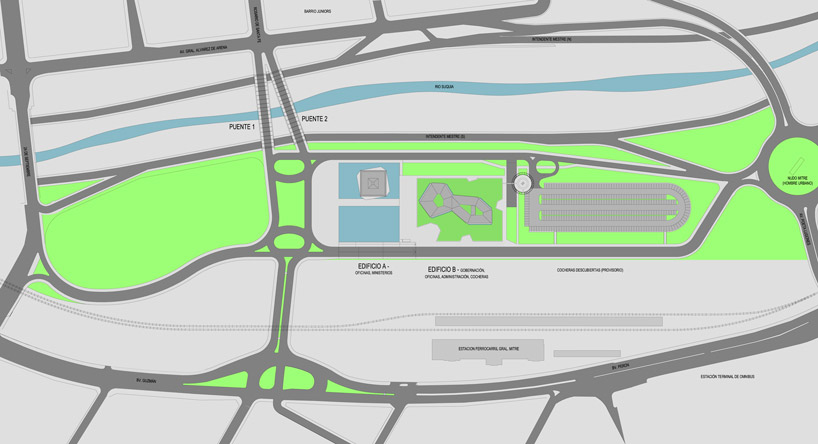 site plan, phase 1
site plan, phase 1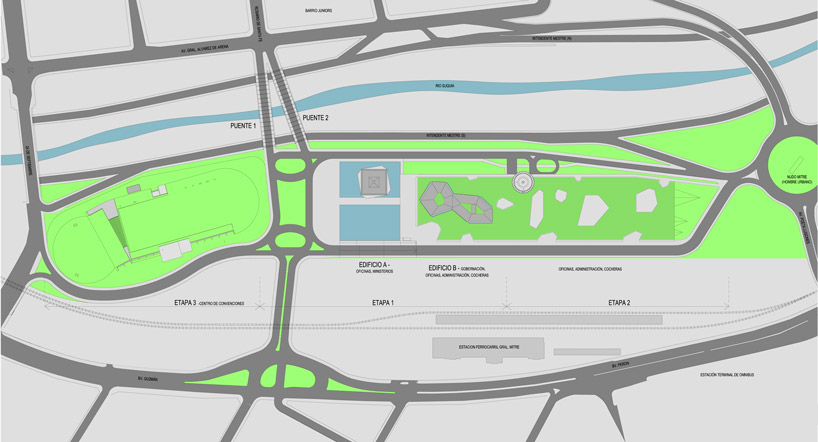 site plan, phase 2 & 3
site plan, phase 2 & 3 elevation
elevation elevation
elevation elevation
elevation section
section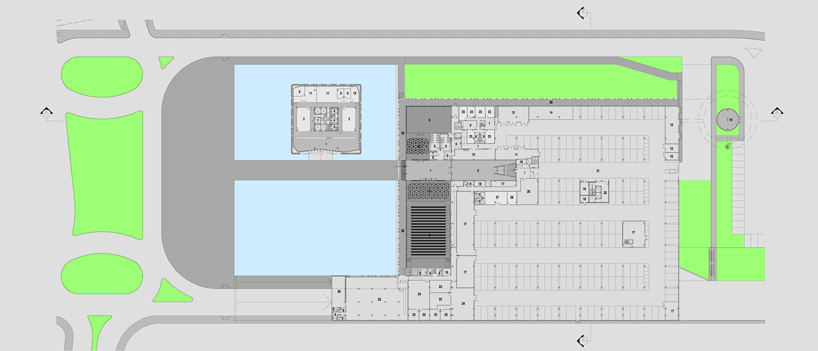 floor plan / level 0
floor plan / level 0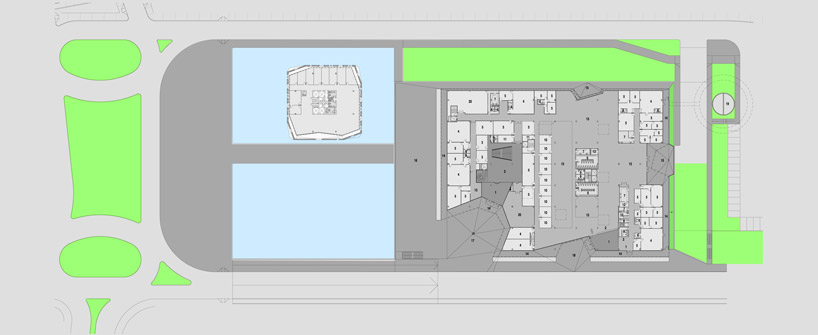 floor plan / level 1
floor plan / level 1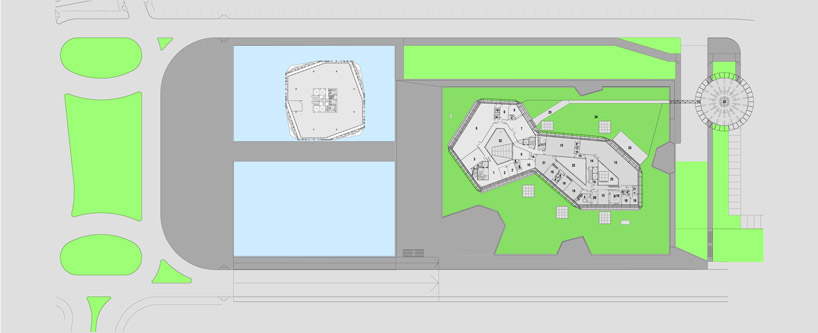 floor plan / level 2
floor plan / level 2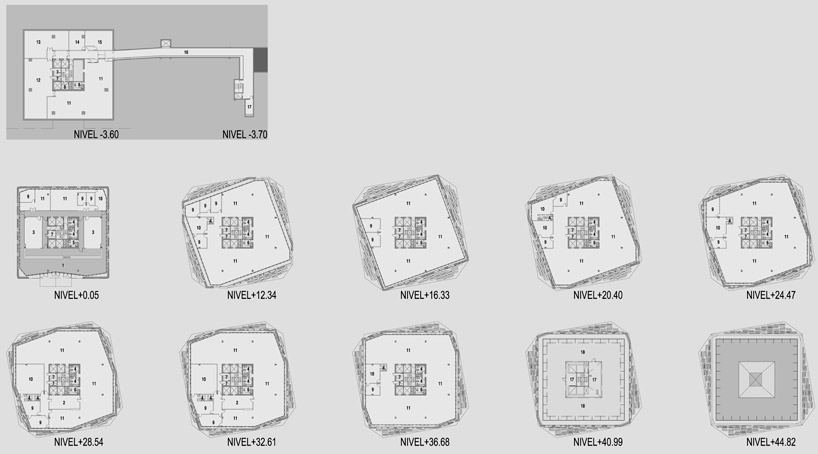 floor plans
floor plans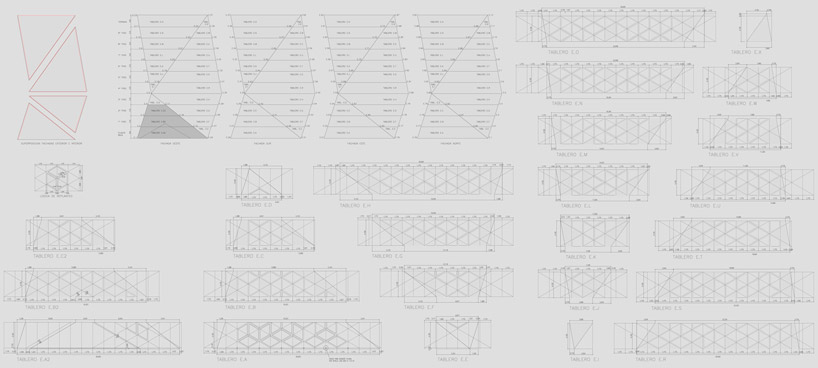 detail
detail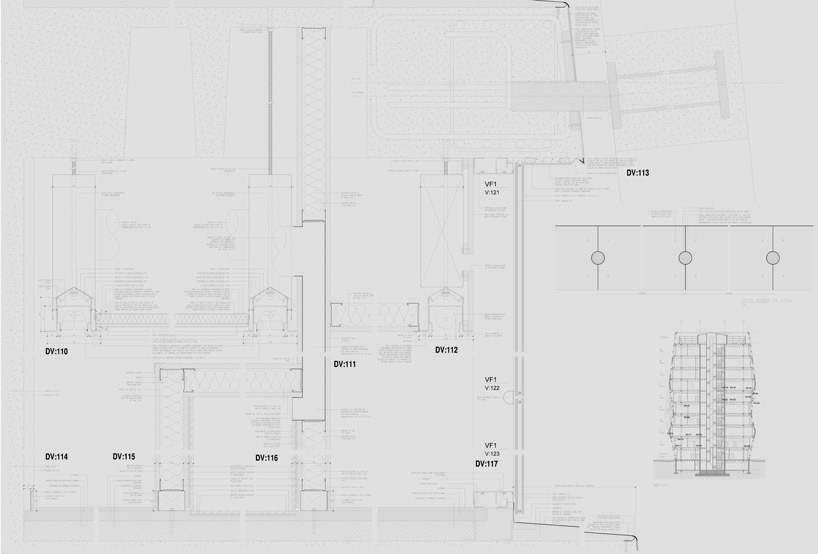 detail
detail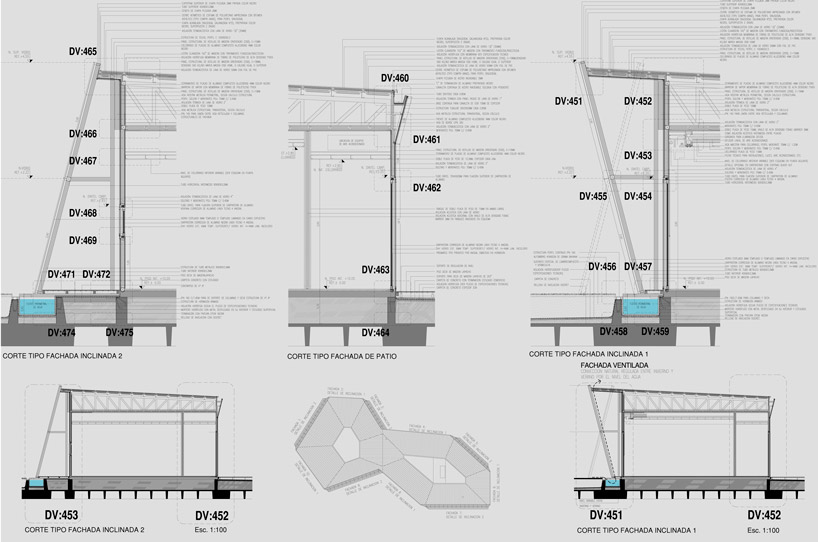 detail
detail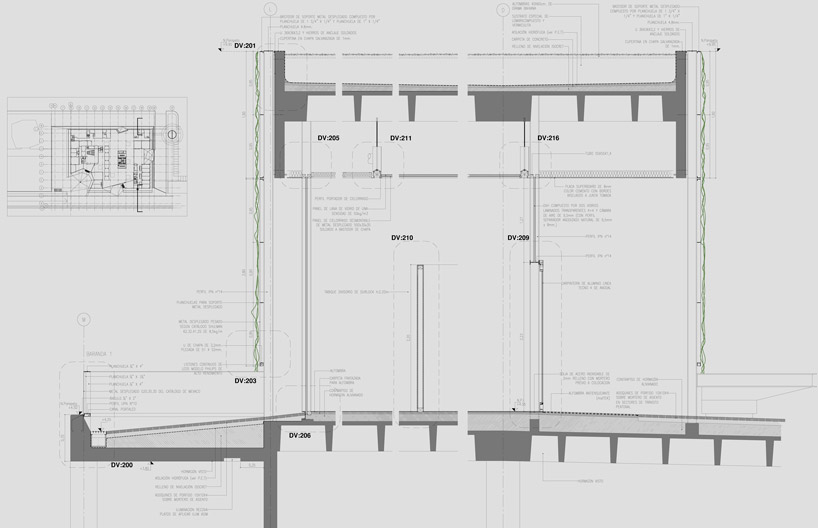 detail
detail

