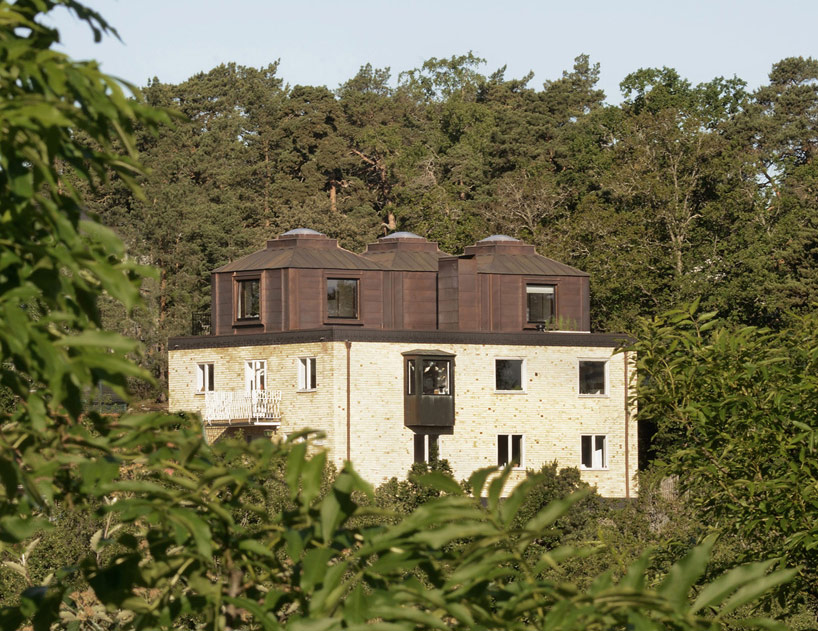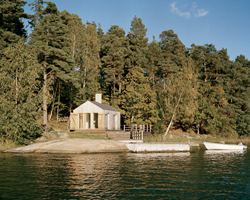general architecture: rooftop addition in stocksund
all images courtesy of general architecture
this unusual roof addition by swedish firm general architecture, sits atop a private villa in stocksund, stockholm, sweden. the structure is formed by three equal-sized square rooms, that substitute the traditional pitched roof typology of surrounding buildings. each room contains big window panes and skylights opening the spaces to the nature outside. the separate volumes house a living room, a walk in closet with a bathroom and a bedroom. the application of a dark copper material to the addition is visually contrasting to the rest of the exterior – firmly anchoring the renovation onto the old building’s rooftop.
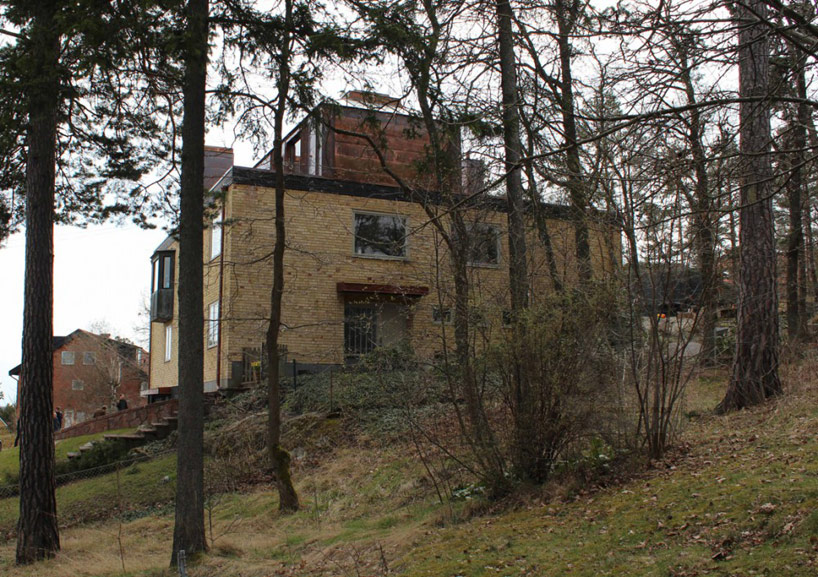
view from the site’s garden looking up to the new rooftop addition
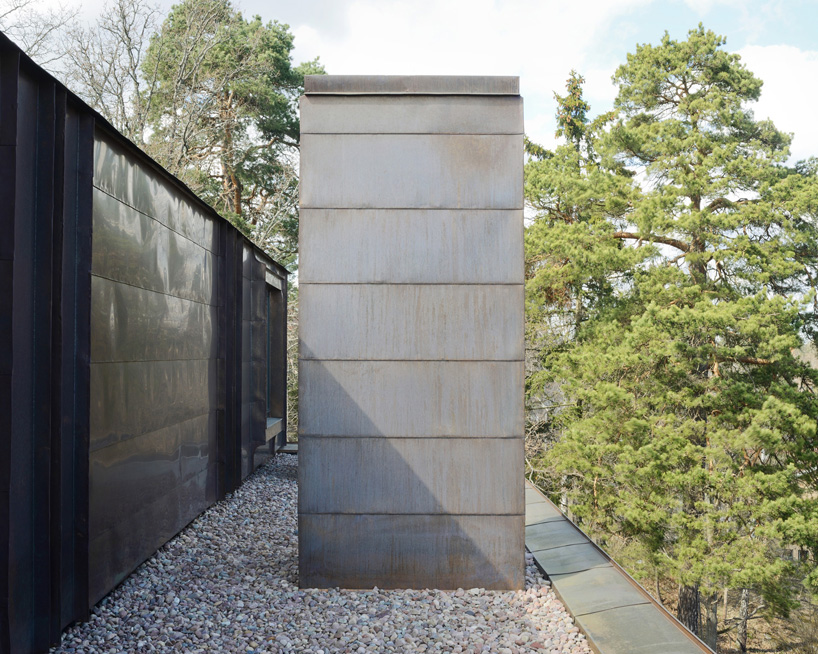
a dark copper material to the addition is visually contrasting to the rest of the exterior
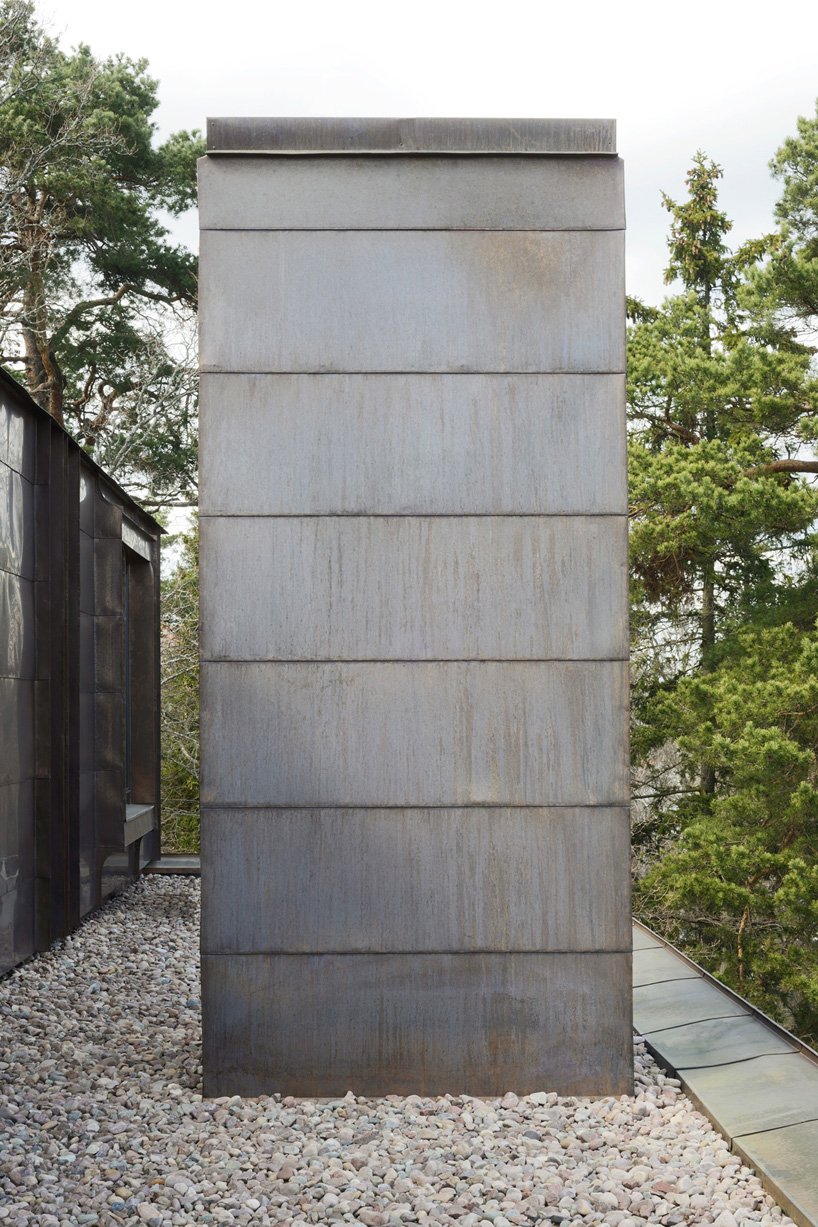
exterior view
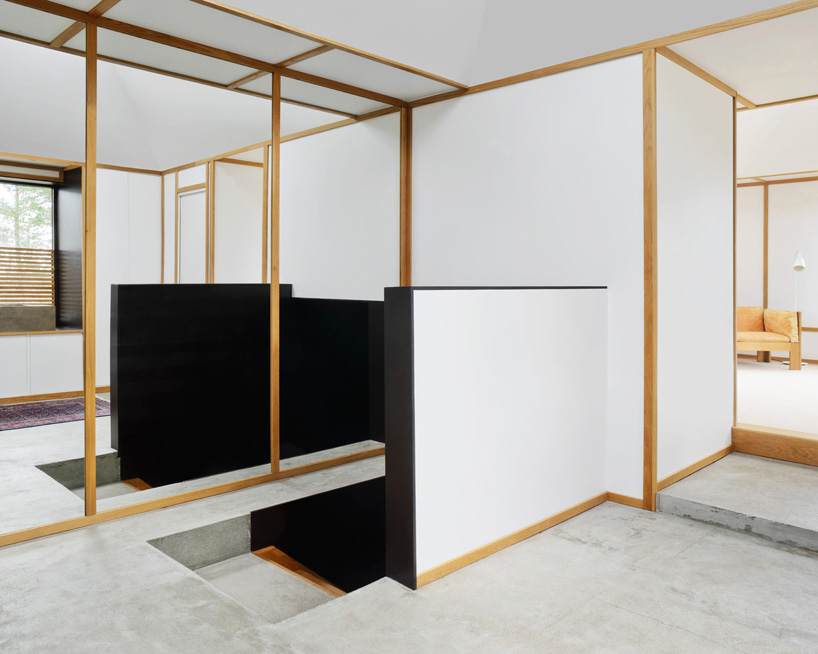
the renovation is formed by three equal-sized square rooms
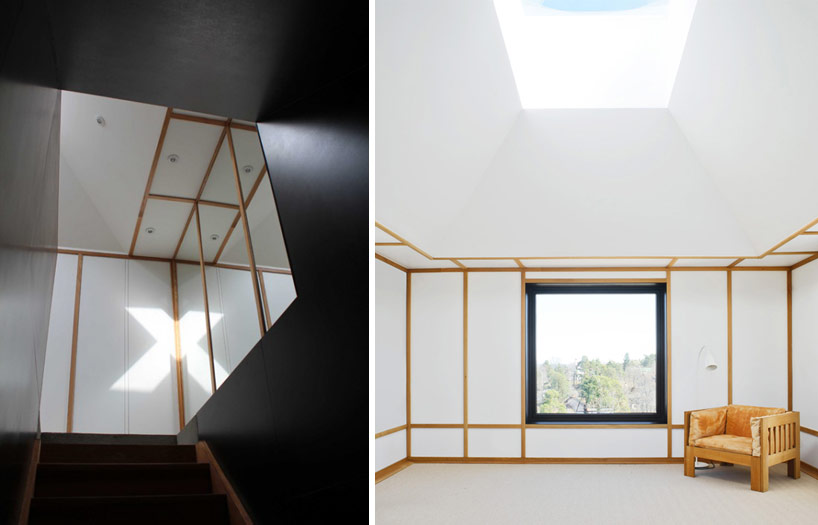
the rooftop addition contains a living room, a walk in closet with a bathroom and a bedroom
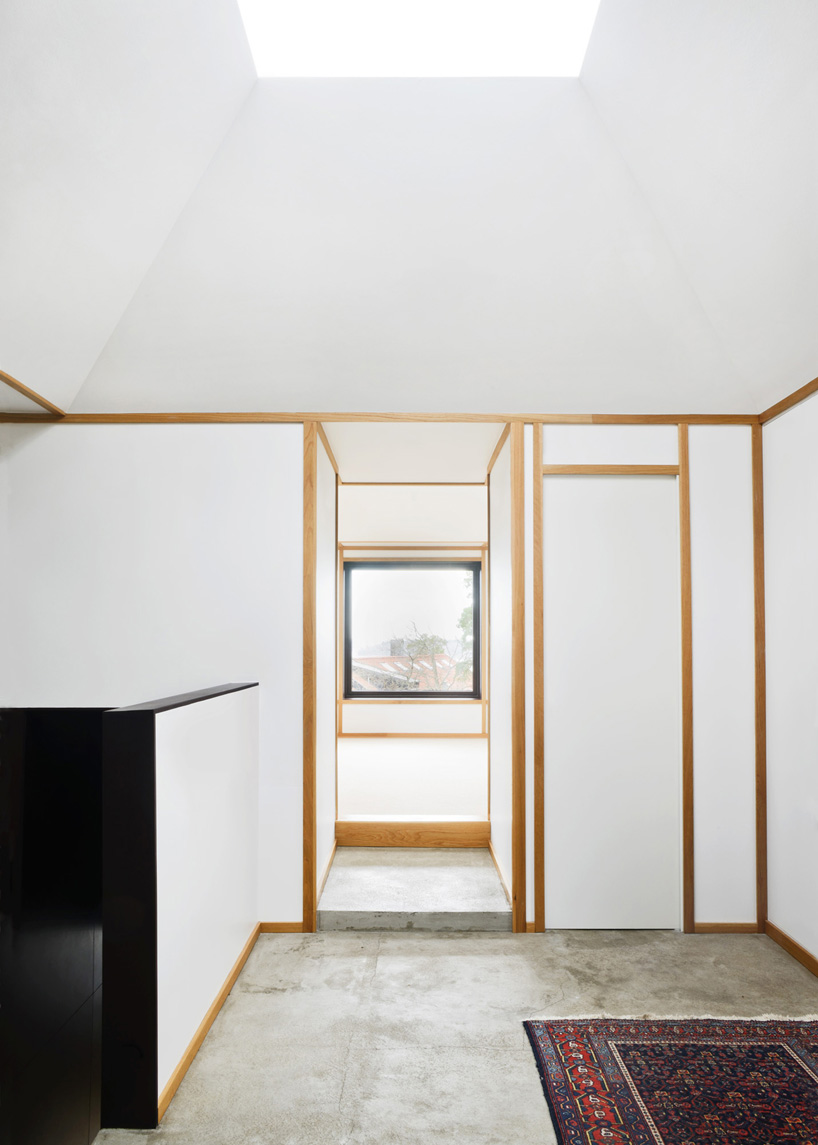
the volume is different from the traditional pitched roof typology of surrounding buildings
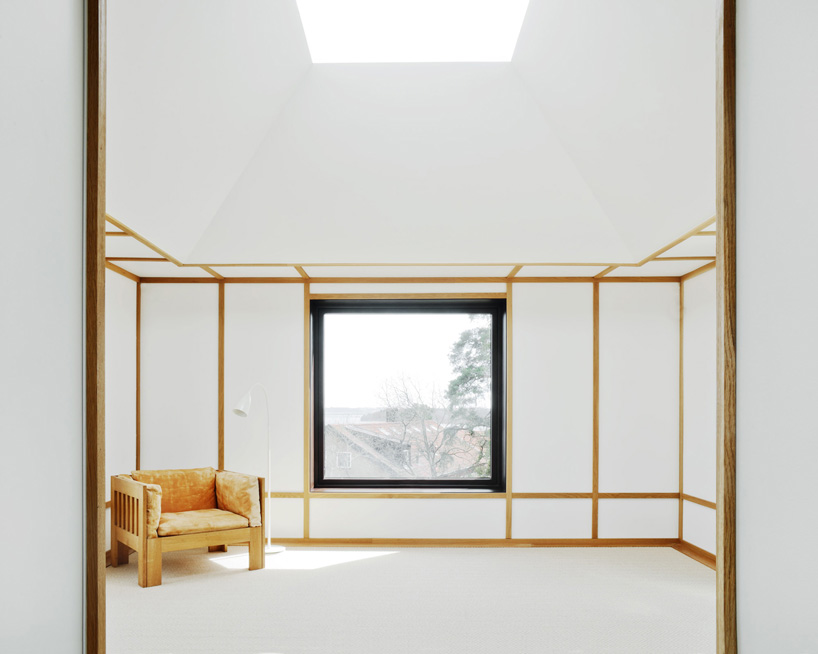
each room contains big window panes and skylights opening the spaces to the nature outside
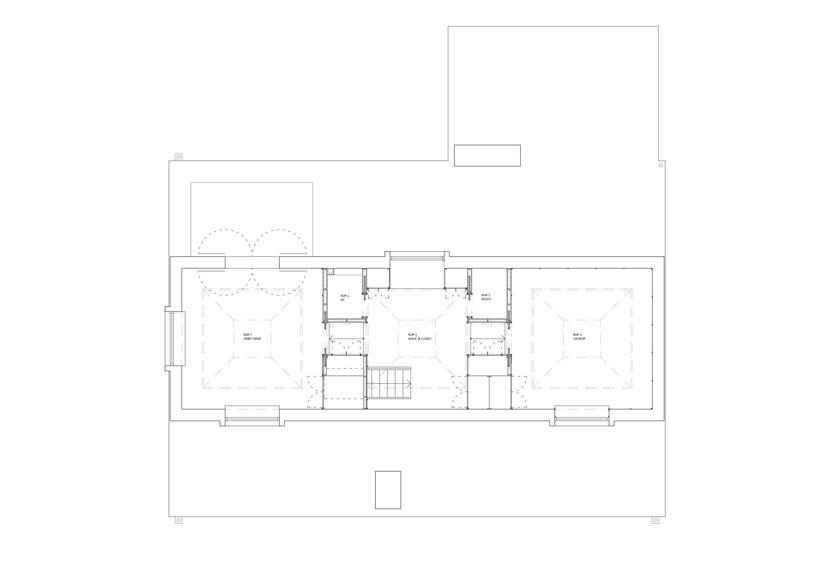
plan
designboom has received this project from our ‘DIY submissions‘ feature, where we welcome our readers to submit their own work for publication. see more project submissions from our readers here.
