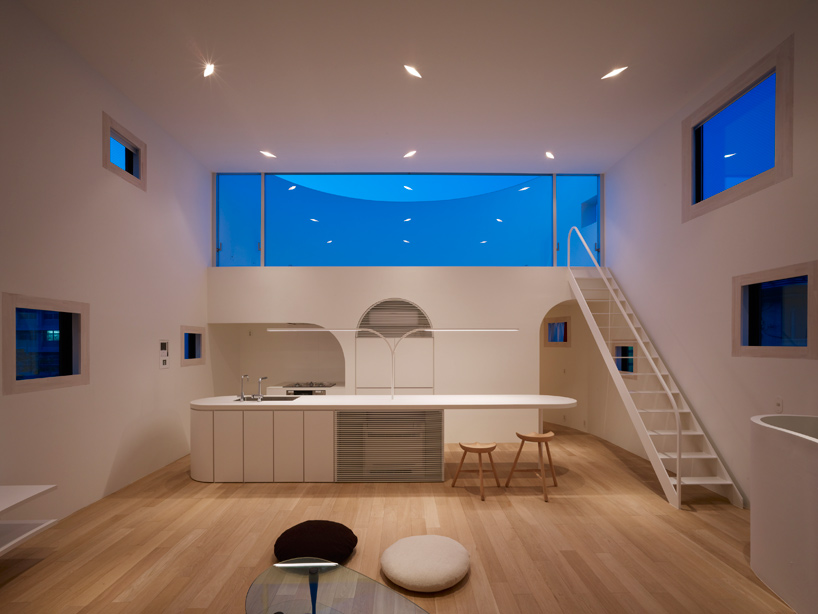‘light stage house’ by FUTURE STUDIO in hiroshima, japan all images courtesy FUTURE STUDIO image © toshiyuki yano
japanese architecture practice FUTURE STUDIO (bunzo ogawa) has shared with us images of ‘light stage house’, a two-storey private dwelling in hiroshima, japan. situated on a plot that lacks southern light due to an adjacent structure, the design features curves and edgeless surfaces that maximize on the limited solar path, creating a receptacle for natural illumination for the spaces within.
 exterior view image © toshiyuki yano
exterior view image © toshiyuki yano
taking on an oblong volume, the exterior exhibits an industrial character with its slate-coloured finish and cylindrical form. square-shaped windows of various sizes randomly mark the surface, concealing the layout and proportions of the house within. autonomous and solid in stature, the design takes on a distinct visual identity on site.
 east elevation image © toshiyuki yano
east elevation image © toshiyuki yano
featuring two stories of different ceiling height, the design elevates the communal living space to the upper level, securing maximum daylight through a semicircular roof terrace which sits sunken in to the actual roof line. by installing the outdoor void space at a height that overlaps with the ceiling, the terrace becomes a vessel for daylight. the curved walls maximize on the effects of the sun while giving the sense of continuous space by creating a seamless surface. heavily tied to the solar position, the interior atmosphere shifts and changes throughout the day as well as the seasons.
 (left) entrance (right) curved stairway images © toshiyuki yano
(left) entrance (right) curved stairway images © toshiyuki yano
 interior view of main living space image © toshiyuki yano
interior view of main living space image © toshiyuki yano
 kitchen image © toshiyuki yano
kitchen image © toshiyuki yano
 from above image © toshiyuki yano
from above image © toshiyuki yano
 roof terrace image © toshiyuki yano
roof terrace image © toshiyuki yano
 bedroom image © toshiyuki yano
bedroom image © toshiyuki yano
 curved wall image © toshiyuki yano
curved wall image © toshiyuki yano
 tatami room image © toshiyuki yano
tatami room image © toshiyuki yano
 living/dining/kitchen at night image © toshiyuki yano
living/dining/kitchen at night image © toshiyuki yano
 image © toshiyuki yano
image © toshiyuki yano
 view from roof terrace image © toshiyuki yano
view from roof terrace image © toshiyuki yano
 night view image © toshiyuki yano
night view image © toshiyuki yano
 solar diagrams
solar diagrams
 floor plan / level 0
floor plan / level 0
 floor plan / level +1
floor plan / level +1
 floor plan / roof level
floor plan / roof level
 cross section
cross section
 longitudinal section
longitudinal section
project info:
built area: 52.14 m2 total floor area: 104.28 m2 storeys: 2 structural system: timber




