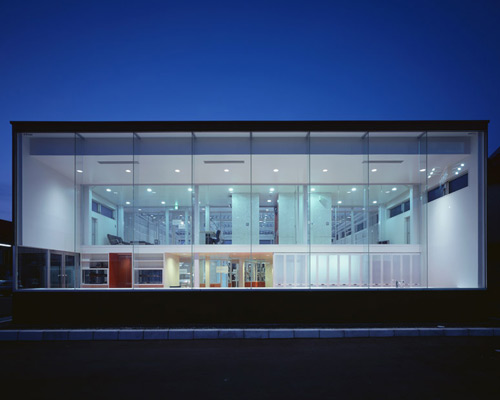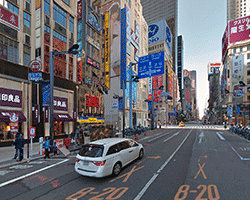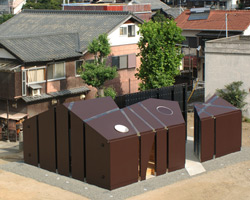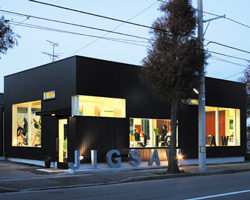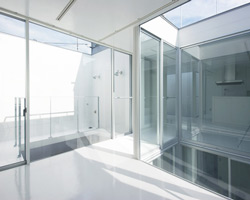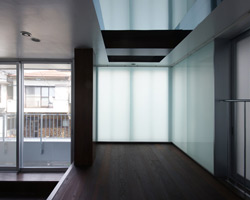‘mederu auto repair shop’ by daigo ishii + future-scape architects, nigata city, japanimage © future-scape architects all images courtesy of daigo ishii + future-scape architects
daigo ishii of future-scape architects has designed ‘mederu auto repair shop’, a vehicular facility located in a suburb of nigata city, japan. a continuous transparent facade supported with glass fins faces the street, providing an introspective view for passing cars of the activity occurring within the two interior levels, similar to a television screen. the side elevations contain windows at different heights and sizes to frame interior elements including vehicles in the garage or to screen prospects from neighboring dwellings while still introducing natural light. the bold red-orange hues of the interior surfaces contrasts the dark finish of the galvanized steel plate cladding, breaking the monotony of a typical mundane residential structure.
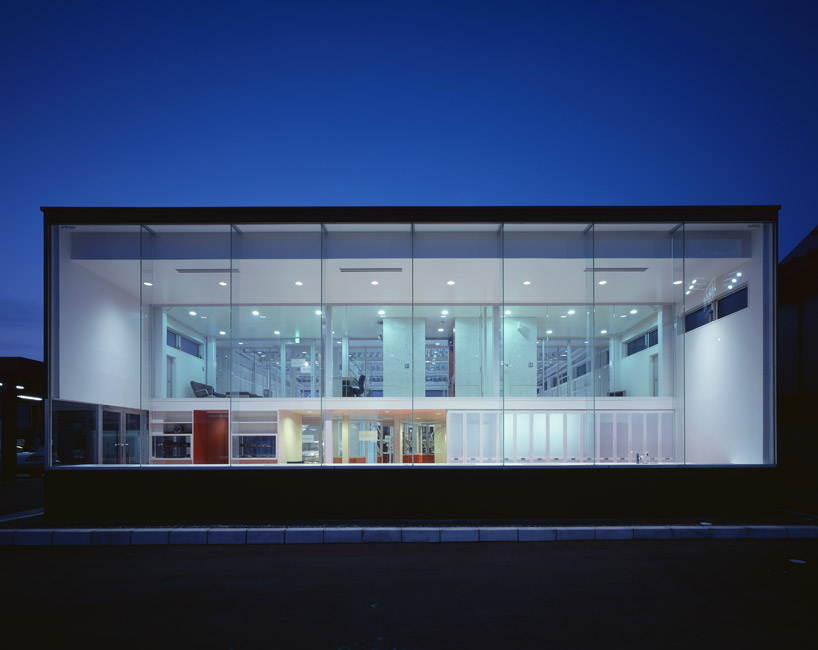 street elevation image © koichi torimura
street elevation image © koichi torimura
a radial arrangement of mirrored partitions allows the small operating staff to quickly help transient customers as they are working and similarly reflect scenery of the townscape deep into the internal rooms. the concept of forced perspectives dictates viewpoints through the building and across the grounds to an outdoor display of used cars which are screened from the roadside with a translucent vision panel.
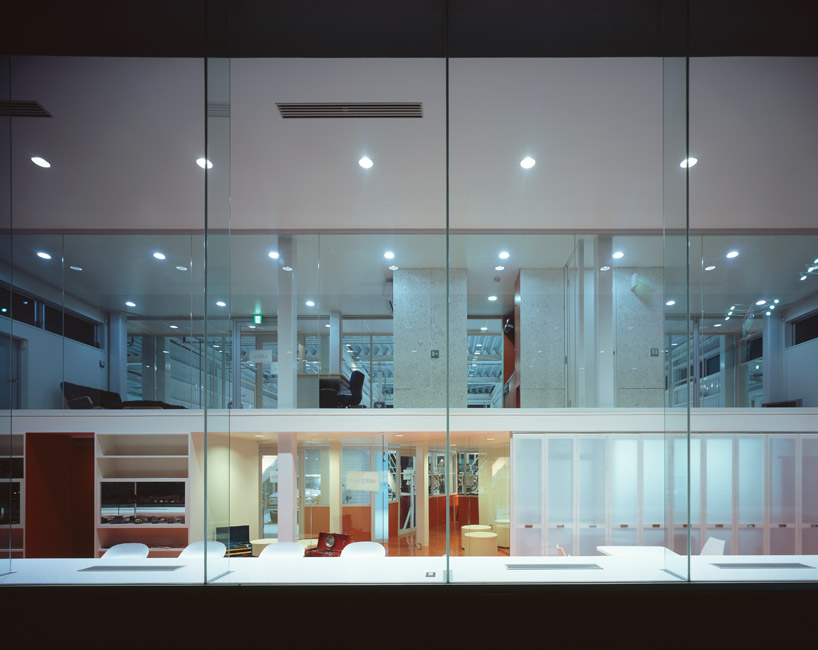 continuous glass facade supported from the interior with vertical glass fins image © koichi torimura
continuous glass facade supported from the interior with vertical glass fins image © koichi torimura
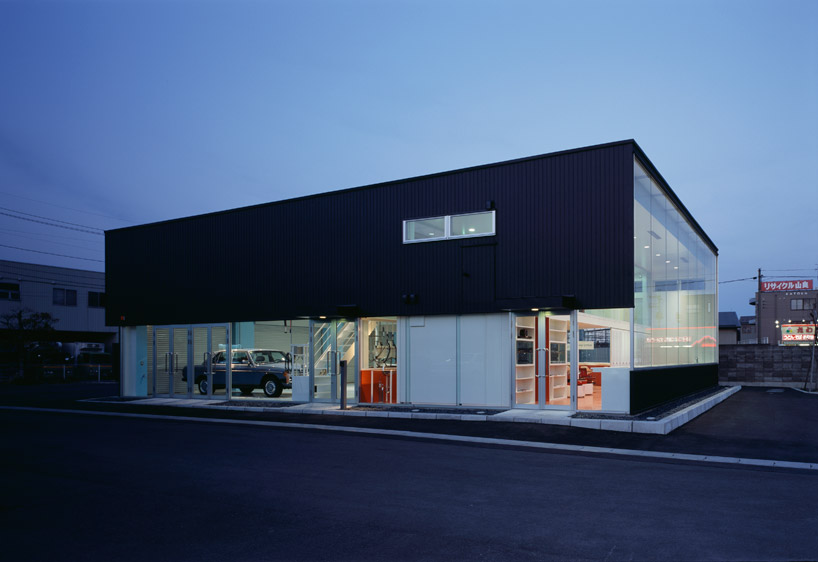 side elevation image © koichi torimura
side elevation image © koichi torimura
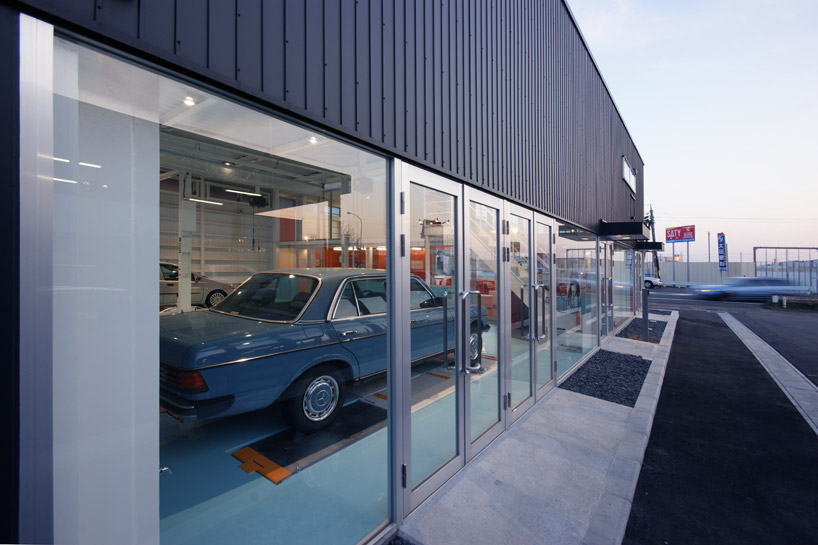
vehicle becomes a framed element in the elevation image © future-scape architects
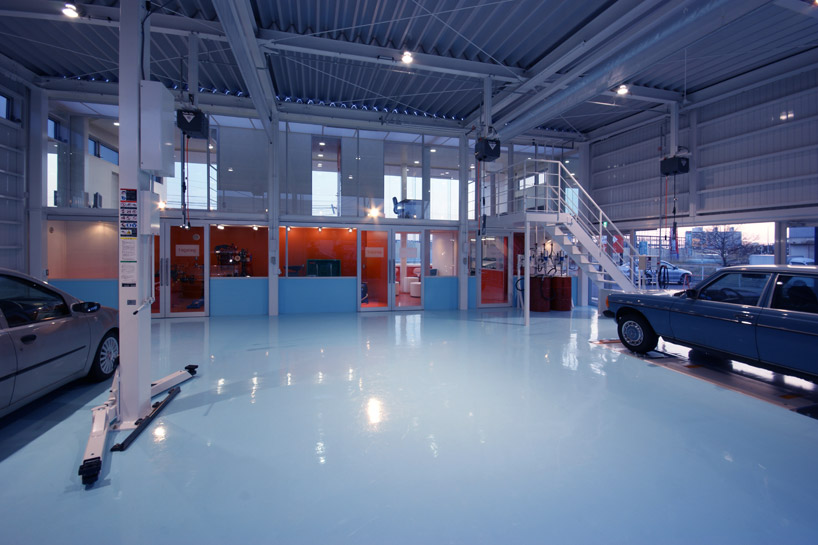 car repair area image © future-scape architects
car repair area image © future-scape architects
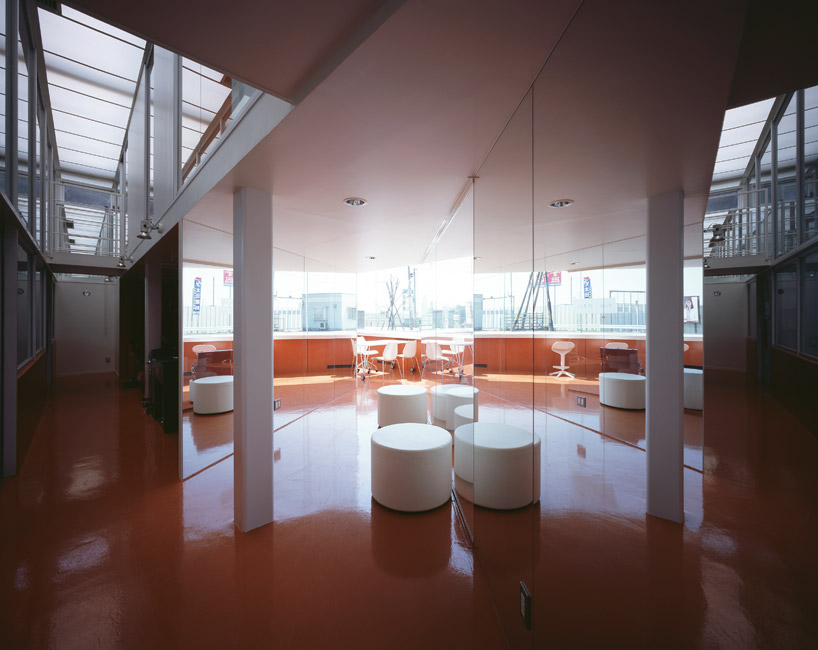 gallery image © koichi torimura
gallery image © koichi torimura
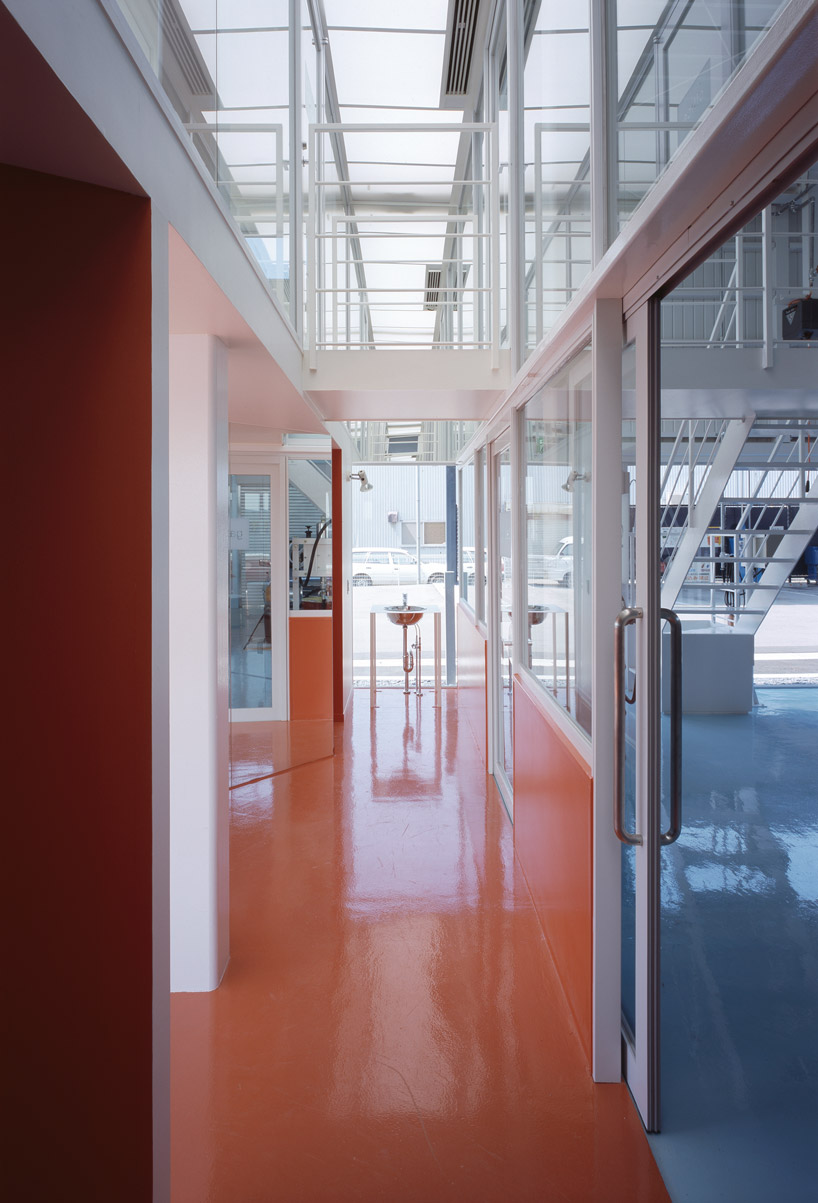 gallery image © koichi torimura
gallery image © koichi torimura
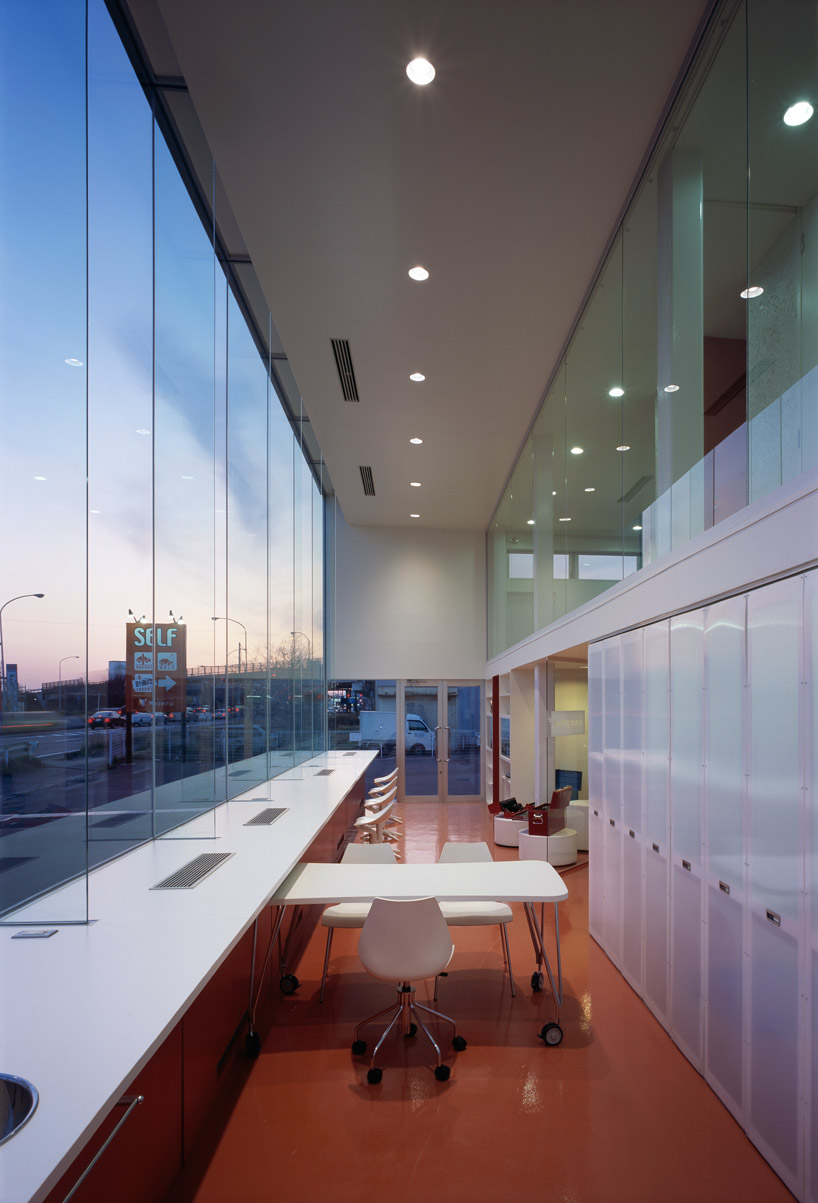 lounge area image © koichi torimura
lounge area image © koichi torimura
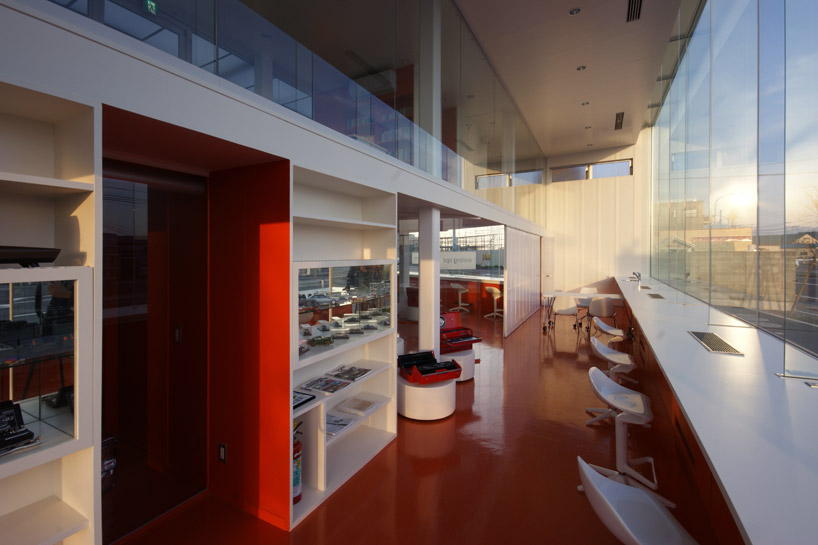 lounge area image © future-scape architects
lounge area image © future-scape architects
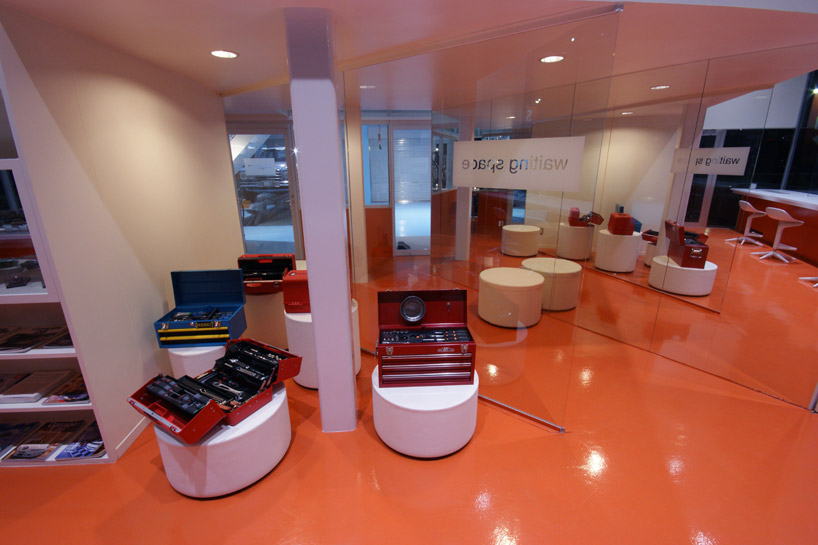 products on display image © future-scape architects
products on display image © future-scape architects
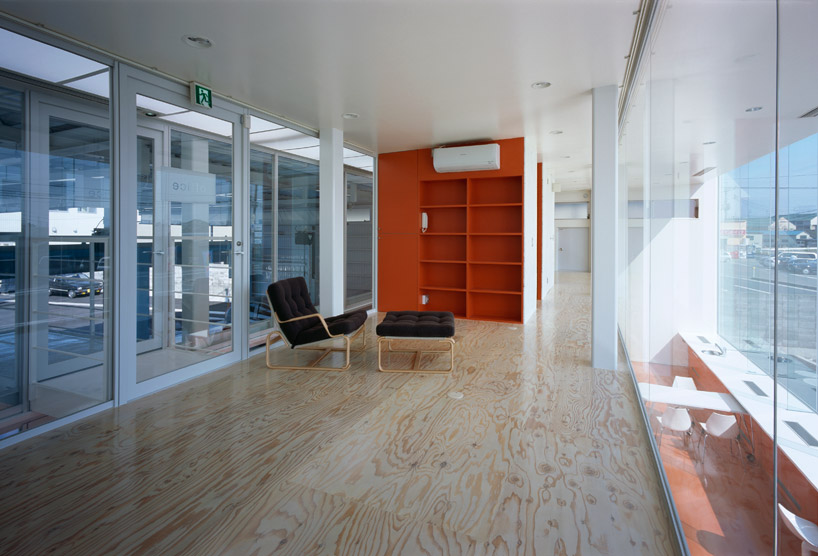 office image © koichi torimura
office image © koichi torimura
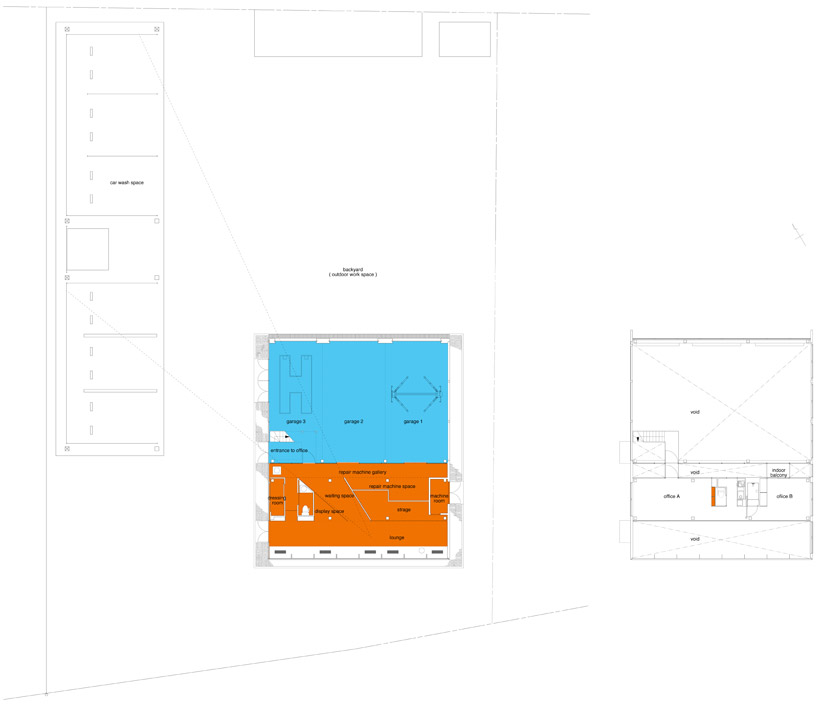 floor plan / level 0 image © future-scape architects
floor plan / level 0 image © future-scape architects
 section image © future-scape architects
section image © future-scape architects
 elevation image © future-scape architects
elevation image © future-scape architects
 elevation image © future-scape architects
elevation image © future-scape architects
 elevation image © future-scape architects
elevation image © future-scape architects
 elevation image © future-scape architects
elevation image © future-scape architects
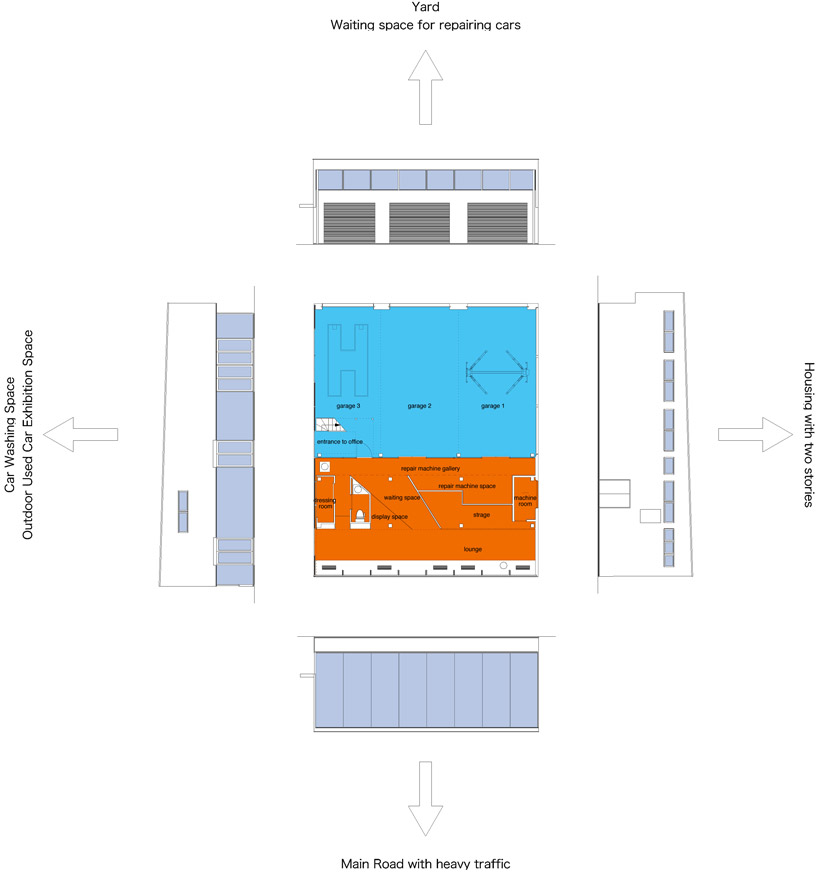 elevations diagram image © future-scape architects
elevations diagram image © future-scape architects
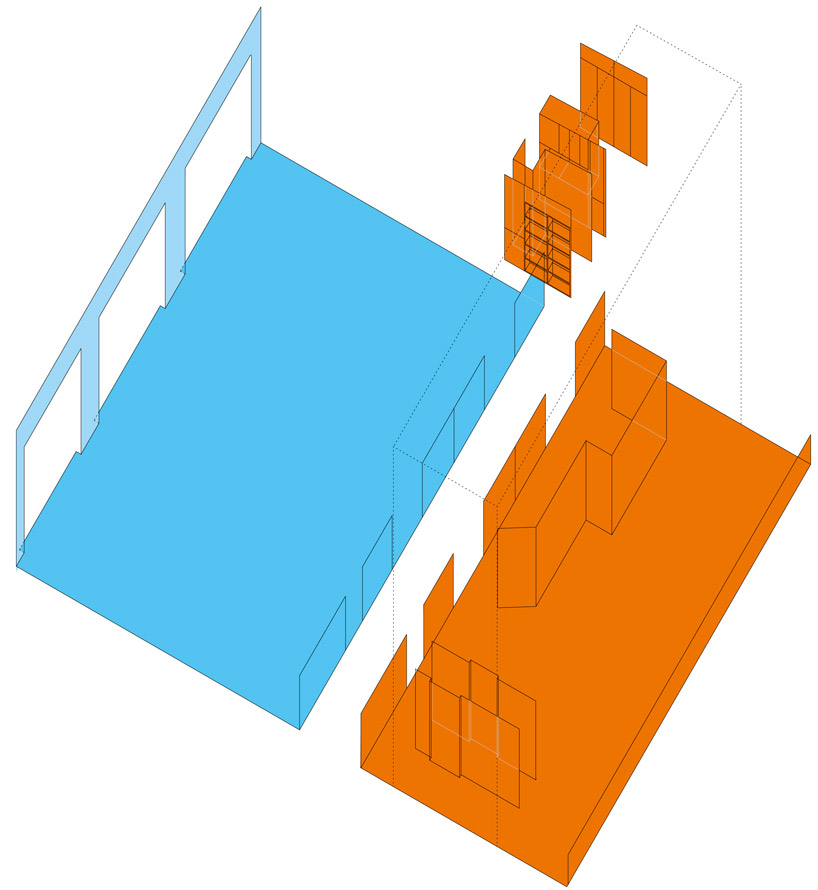 exploded axon image © future-scape architects
exploded axon image © future-scape architects
project info:
architect: daigo ishii + future-scape architects structural engineers: oga structural design office mechanical engineers: mai mechanical design
location: nigata, nigata, japan client: three eight business use: car repair factory
site area: 1529.11 m2 house area: 204.97 m2 floor area: 251.96m2 completion date: april, 2008
structure: steel exterior finish: galvanized steel plate interior finish: floor concrete painted by polyurethane paint wall plaster board painted by acrylic emulsion paint ceiling plaster board painted by vinyl paint
