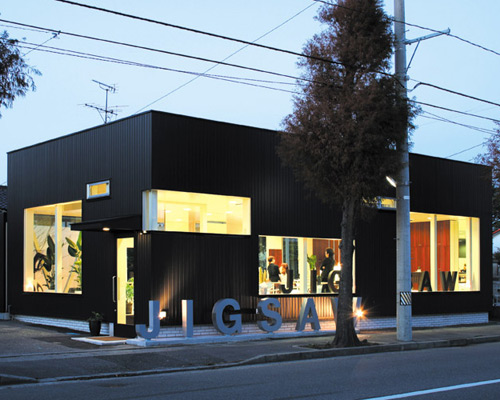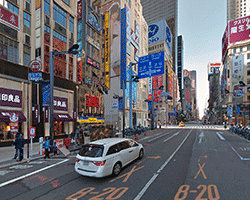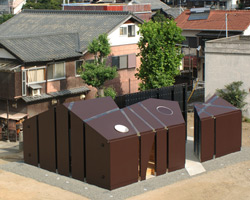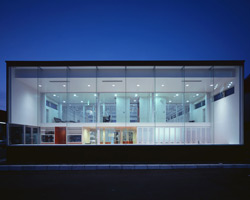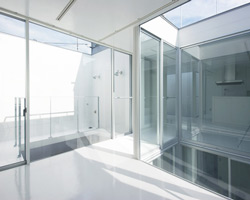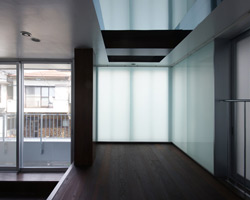‘jigsaw’ by daigo ishii + future-scape architects, nigata, japan all images © future-scape architects
tokyo-based architect daigo ishii of future-scape architects has designed ‘jigsaw’, a beauty salon positioned within a renovated office building in a residential area of nigata, japan. the 25-year old wooden construct has been revised and integrated into the new facade, expressing the existing windows and openings to retain the structure’s original spirit. the horizontal and vertical positions of the fenestration arrangement has been determined from a grid manipulation based upon the ground, floor, ledges, door frames and ceiling plane. this effect maintains the rhythm of the long-established townscape, seamlessly blending into the context while improving the immediate appearance.
 street elevation
street elevation
the exterior is translated into the interior, reflecting the series of penetrations within a row of mirrored panels which facilitate each work station. the small floor area appears larger by introducing glimpses of the exterior environment and natural daylight into the space. breaking away from the orthogonal configuration, the relaxation rooms are recessed within a dark niche enclosed with partitions surfaced with curved andean rose veneer. a tranquil atmosphere is produced with backlit sheer fabric panels affixed to the perimeter walls.
 view from entrance
view from entrance
 ramp parallel to entry facade
ramp parallel to entry facade
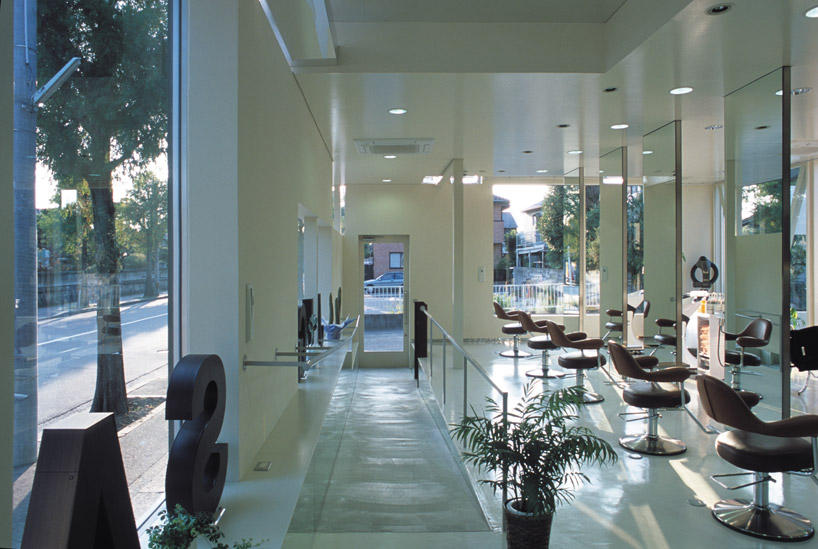 ramped entry
ramped entry
 view from interior of entrance facade
view from interior of entrance facade
 (left) sign from interior (right) waiting area
(left) sign from interior (right) waiting area
 stations and mirror panels
stations and mirror panels
 stations and mirror panels
stations and mirror panels
 (left) approach to relaxation space (right) door to relaxation space
(left) approach to relaxation space (right) door to relaxation space
 (left) door within relaxation space (right) relaxation space
(left) door within relaxation space (right) relaxation space
 ceiling of relaxation space
ceiling of relaxation space
 exterior at dusk
exterior at dusk
 street view at dusk
street view at dusk
 floor plan / level 0
floor plan / level 0
 existing floor plan / level 0
existing floor plan / level 0
 axonometric
axonometric
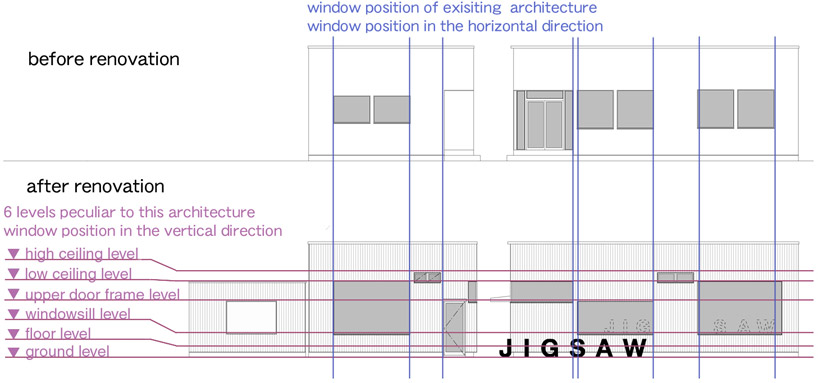 facade diagram
facade diagram
 facade diagram
facade diagram
project info:
architect: daigo ishii + future-scape architects structural engineers: oga structural design office mechanical engineers: mai mechanical design
location: nigata, nigata, japan client: owner of beauty salon use: beauty salon
site area: 302m2 house area: 112m2 floor area: 112m2
structure: wood exterior finish: galvanized steel plate
interior finish: floor concrete painted by polyurethane paint wall plaster board painted by acrylic emulsion paint andean rose plywood ceiling plaster board painted by vinyl paint with high gloss
