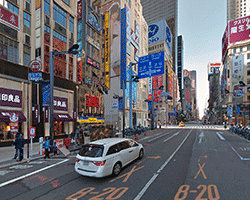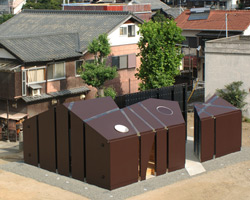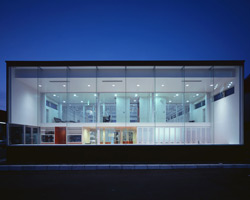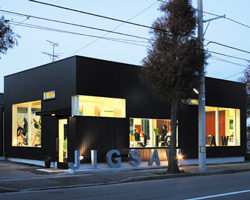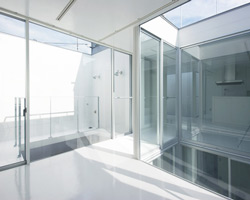KEEP UP WITH OUR DAILY AND WEEKLY NEWSLETTERS
discover all the important information around the 19th international architecture exhibition, as well as the must-see exhibitions and events around venice.
as visitors reenter the frick in new york on april 17th, they may not notice selldorf architects' sensitive restoration, but they’ll feel it.
from hungary’s haystack-like theater to portugal’s ethereal wave of ropes, discover the pavilions bridging heritage, sustainability, and innovation at expo 2025 osaka.
lina ghotmeh will design the qatar national pavilion, the first permanent structure built at the giardini of venice in three decades.
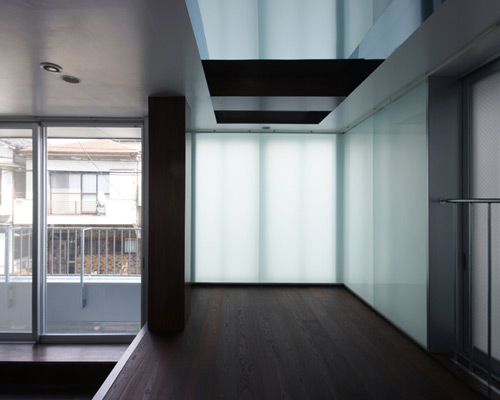
 front facade
front facade street view
street view kitchen
kitchen cut within the ceiling
cut within the ceiling built in cabinets
built in cabinets raised platform floor
raised platform floor view of living space from corridor
view of living space from corridor bedroom
bedroom corridor leading to stair
corridor leading to stair mirrored wall for additional space
mirrored wall for additional space children’s playroom
children’s playroom children’s playroom
children’s playroom floor plan / level 0
floor plan / level 0 floor plan / level 1
floor plan / level 1 floor plan / level 2
floor plan / level 2 section
section elevation
elevation elevation
elevation elevation
elevation