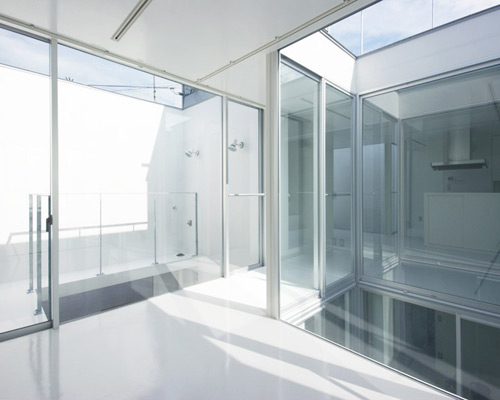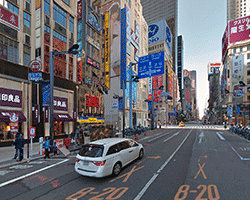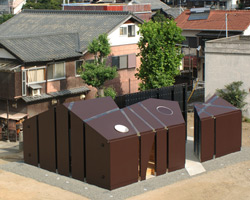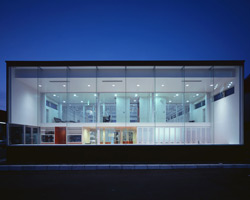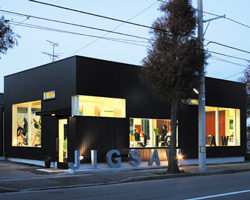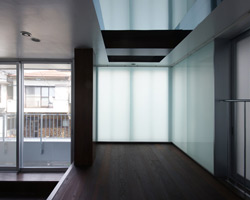’44:63′ by future-scape architects, yokohama, kanagawa, japan all images © future-scape architects
tokyo-based firm future-scape architects have completed ’44:63′, a single family residence located in yokohama, japan. derived from the local building code, the base floor area of any dwelling may not exceed 44 square meters. containing enough space on the site for a larger structure, the design circumvents this law by incorporating three open air courtyards which occupy an additional 13 square meters into the floor plan providing an increased footprint of 63 square meters. the vertical chasms create a visually spacious configuration without physically expanding the usable interior space.
 entrance facade
entrance facade
sited within a dense neighborhood, the home is accessed by an alley leading diagonally between two adjacent structures. upon entering the first floor of the structure, visitors immediately find the private sleeping areas of the home arranged around a central lavatory. three prominent light wells partially bordering the primary hallway and bedrooms allow fresh air to naturally ventilate the spaces through operable glass doors. stairs lead to the upper level living and kitchen spaces which present a strong visual connection to the sky and surrounding urban scenery. the reflective interior surfaces respond to constantly shifting lighting qualities and weather conditions. opportunities to proceed to the outdoor roof terraces continue this experience of isolation within civilization.
 view of alley and street from the entrance
view of alley and street from the entrance
 front door
front door
 (left) passage and the bedroom to lavatory (right) passage from the lavatory to bedrooms
(left) passage and the bedroom to lavatory (right) passage from the lavatory to bedrooms
 interior view from entrance
interior view from entrance
 view of lavatory from a bedroom
view of lavatory from a bedroom
 lavatory and a bedroom beyond
lavatory and a bedroom beyond
 view of lavatory from bedroom
view of lavatory from bedroom
 view of courtyard and stairs from bedroom
view of courtyard and stairs from bedroom
 courtyard separates two ground floor bedrooms
courtyard separates two ground floor bedrooms
 (left) courtyard with bedrooms on each side (right) sky is reflected within floor to ceiling glass windows
(left) courtyard with bedrooms on each side (right) sky is reflected within floor to ceiling glass windows
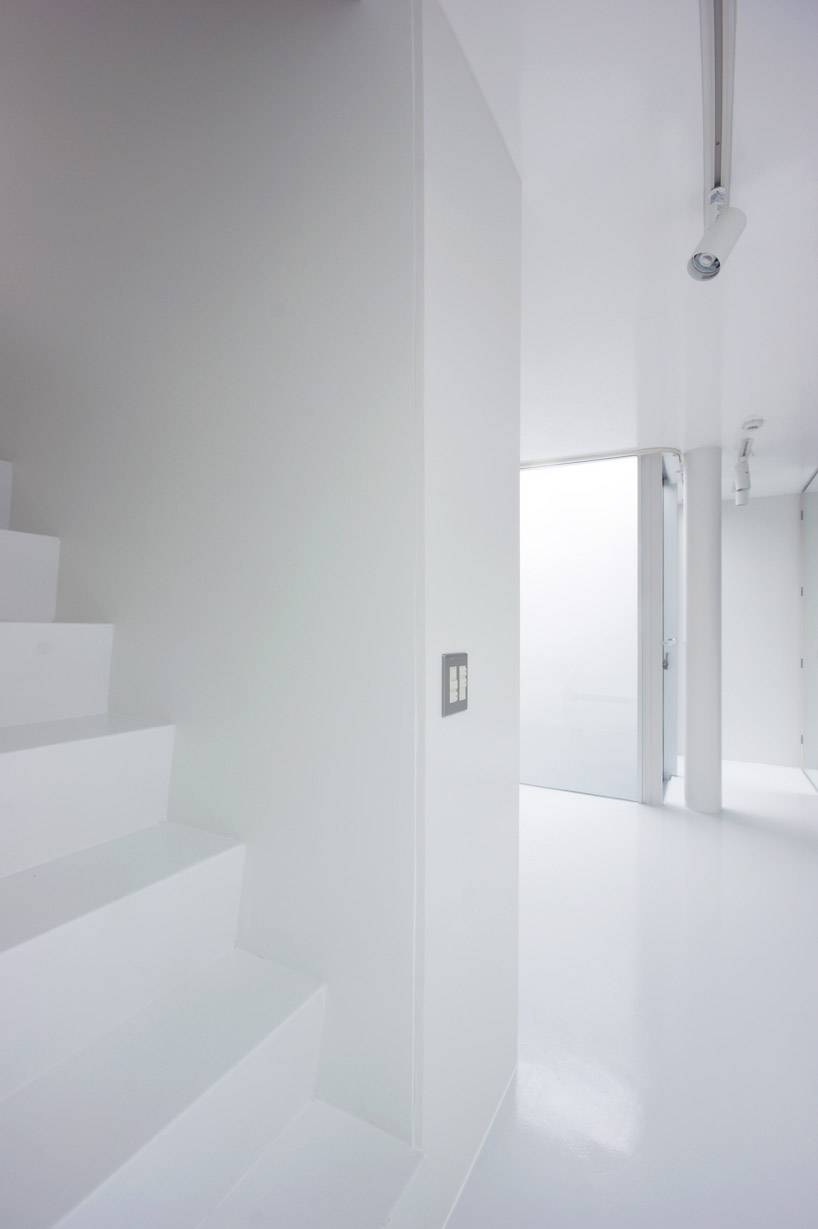 stair leading to upper level living spaces and kitchen
stair leading to upper level living spaces and kitchen
 kitchen and outward views through courtyard
kitchen and outward views through courtyard
 living room bordered with courtyards
living room bordered with courtyards
 view of courtyard and stairs from the living room
view of courtyard and stairs from the living room
 living space and courtyard
living space and courtyard
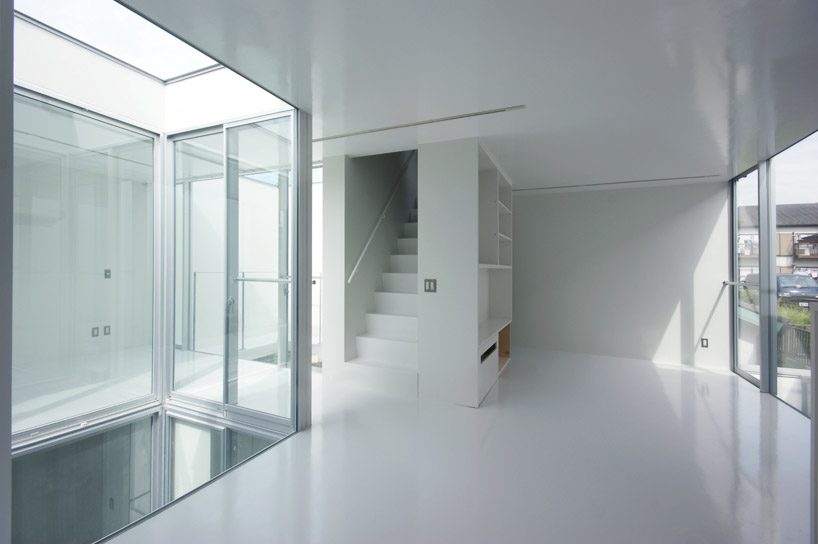 living space and stairs leading to roof
living space and stairs leading to roof
 view of courtyards from living space
view of courtyards from living space
 view of living room and courtyard from another courtyard
view of living room and courtyard from another courtyard
 site plan
site plan
 floor plan / level 0
floor plan / level 0
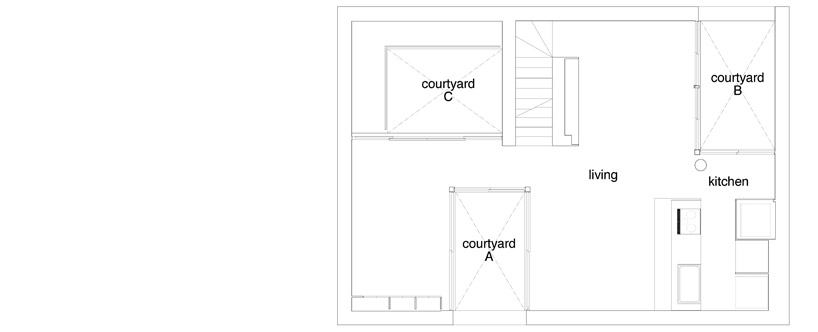 floor plan / level 1
floor plan / level 1
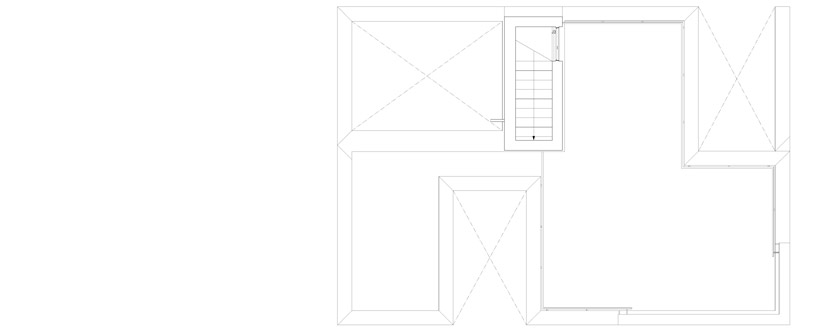 roof plan
roof plan
 section
section
 context plan / level 0
context plan / level 0
 context plan / level 1
context plan / level 1
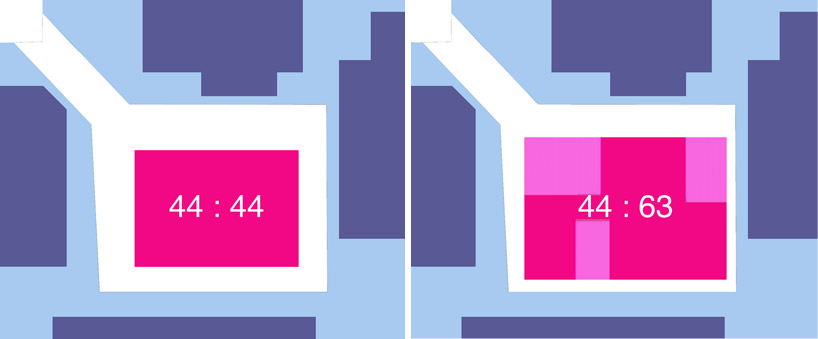 conceptual diagram
conceptual diagram
project info:
architect: daigo ishii + future-scape architects structural engineers: oga structural design office
location: yokohama, kanagawa, japan client: parents and child use: house
site area: 113.05m2 building area: 44.80m2 floor area: 90.20m2 completion date: october, 2010
structure: reinforced concrete exterior finish: resin mortar finished with ceramic silicon paint interior finish: floor concrete painted by polyurethane paint wall: reinforced concrete finished with resin mortar and acrylic emulsion paint ceiling: reinforced concrete finished with resin mortar and vinyl paint with high gloss
