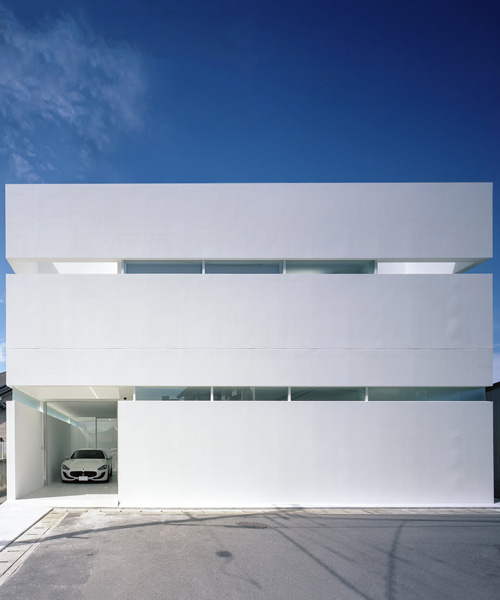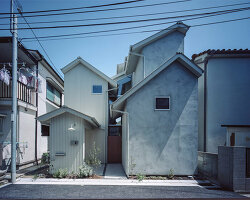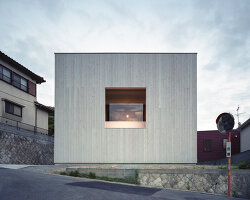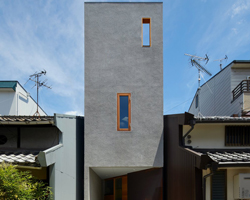fujiwaramuro architects has built a house for a couple with one child in the japanese port city of takamatsu, comprising a reinforced concrete structure with simple finishes. the project sees four exterior walls that fully enclose the property, and the living-dining-kitchen area placed at the center of the lot. all other spaces unfold around this area, including a transparent built-in garage that sits right next to it, separated by a glass wall to showcase the family’s car.
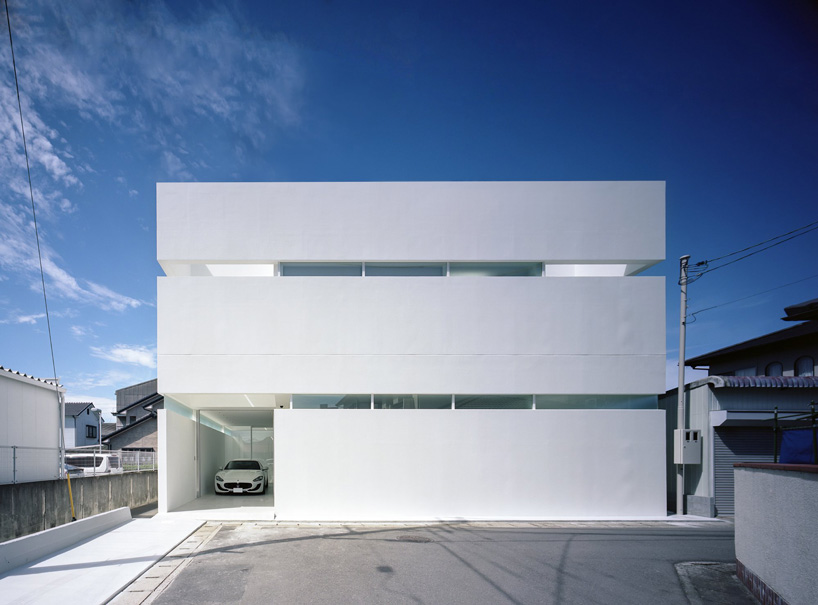 all images by katsuya taira /studio rem
all images by katsuya taira /studio rem
fujiwaramuro architects developed house in takamatsu based on the client’s request for a building that occupies as much of the lot as possible, ensures privacy, has a built-in garage to showcase their car, and focuses on simple finishes rather than textured interiors featuring wood and other materials. the residence comprises four exterior walls that fully enclose the property, with a void located inside each of the four corners, as well as another one in the center of the building, to bring uniform natural light to the interior spaces. in this way, the living-dining-kitchen area acquires a spacious, bright atmosphere despite its location on the first floor. at the same time, these four corner voids incorporate the exterior environment into the building while maintaining privacy, creating an open-feeling space with strong connections to the outside world.
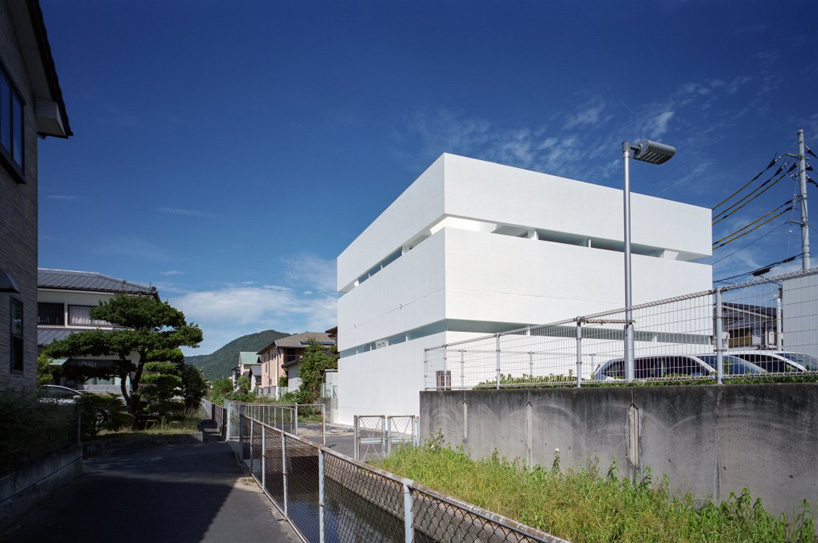
four structural pillars support the entire house, while the first and second story floors and walls as well as the roof are supported by cantilevers that extend horizontally from these columns. as the exterior walls do not need to support the second floor or roof, a series of long, thin slit windows have been included on the façade, which admit light from 360 degrees and allow lines of sight to extend outside the building without compromising privacy. this particular structural design resulted in significant savings in the construction budget, as piles were only required under the four pillars instead of having to perform extensive soil stabilization if an ordinary mat foundation were to be used, reducing the soil stabilization budget to one quarter.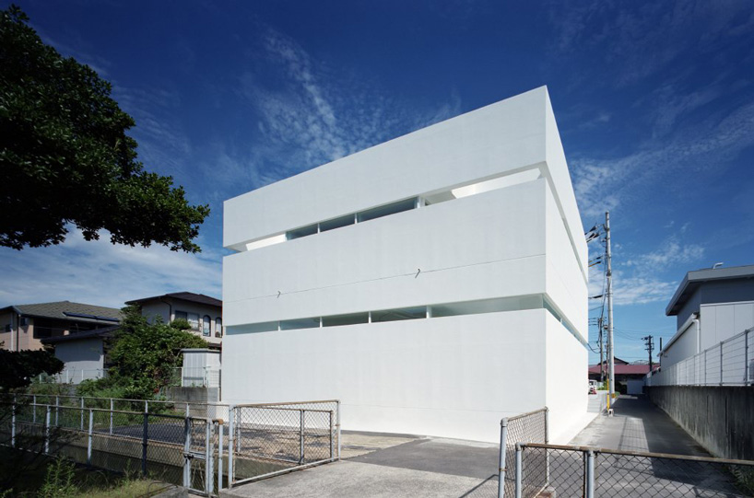
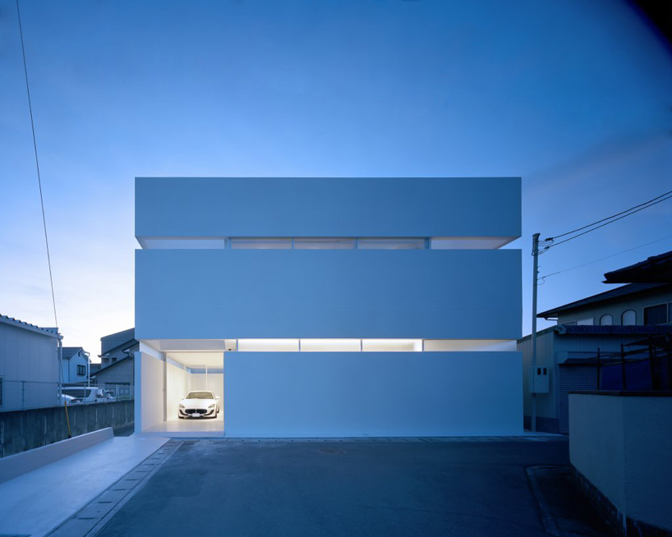
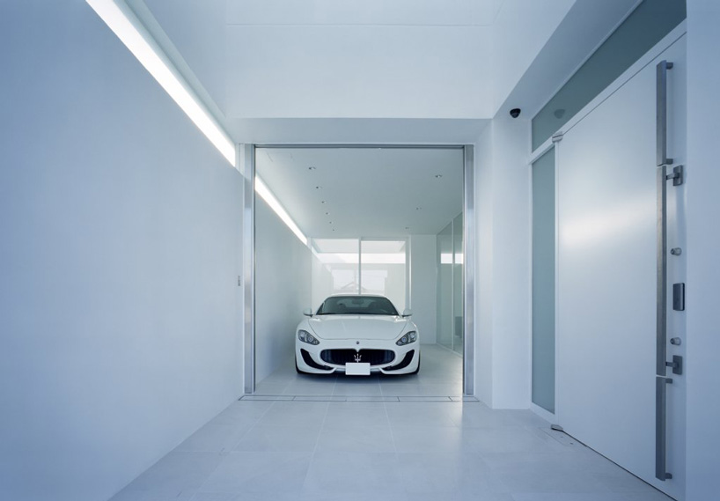
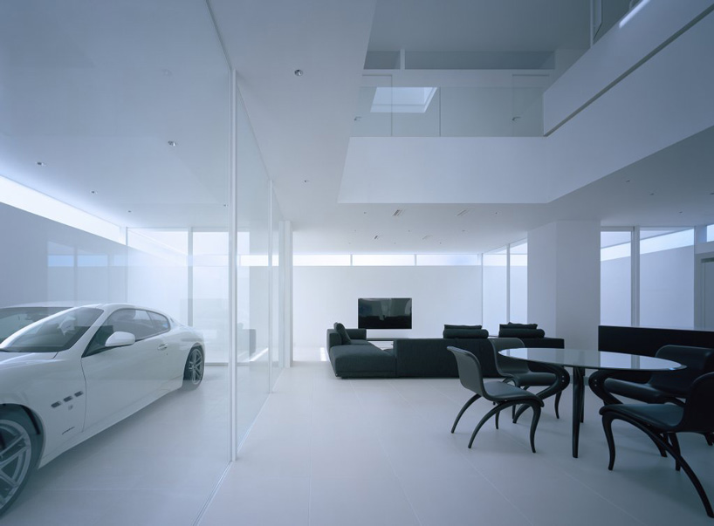
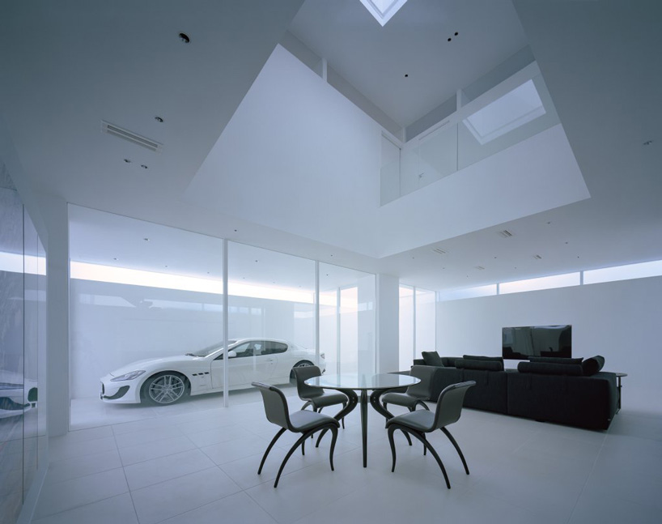
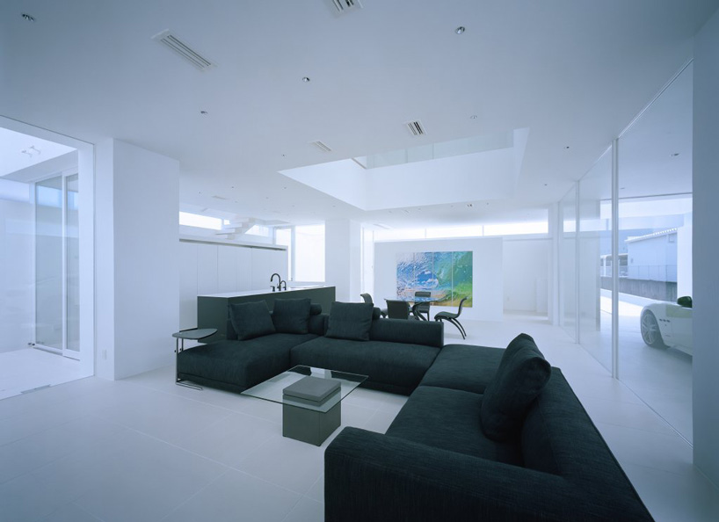
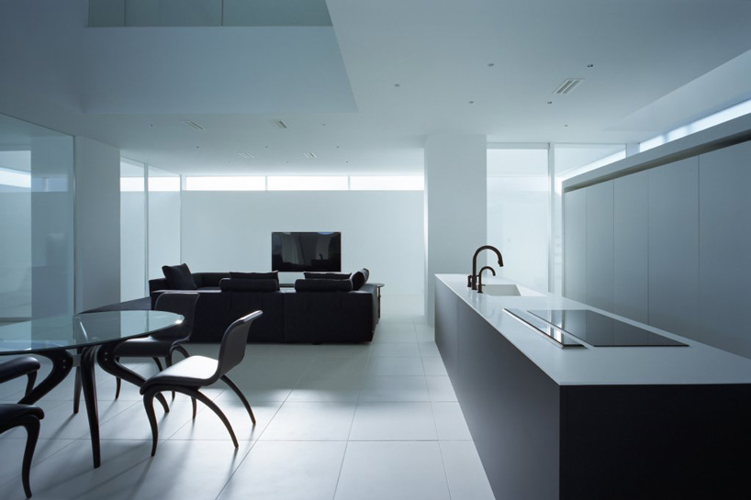
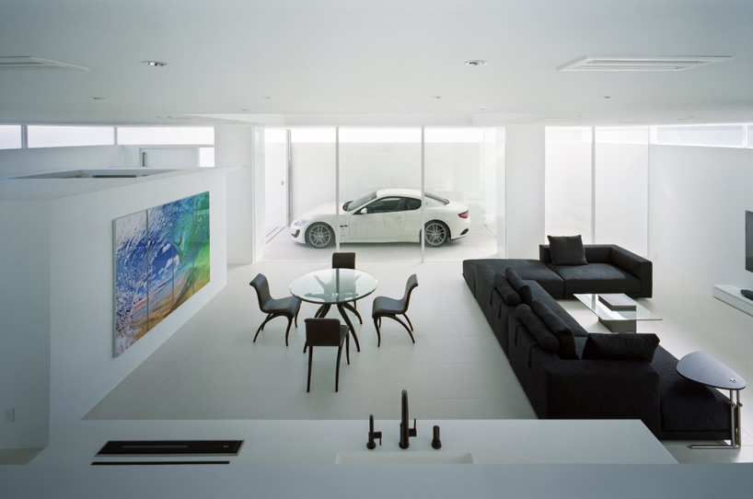
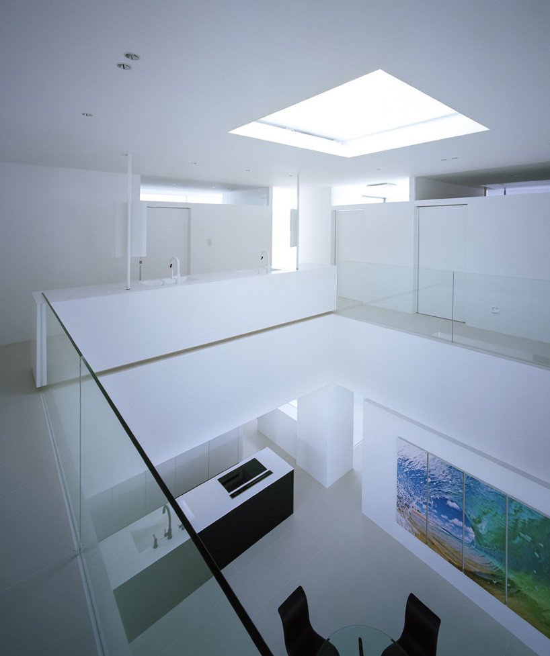
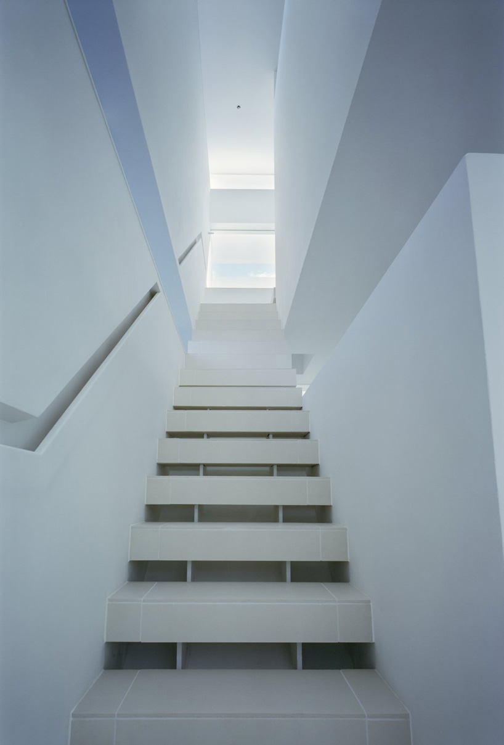
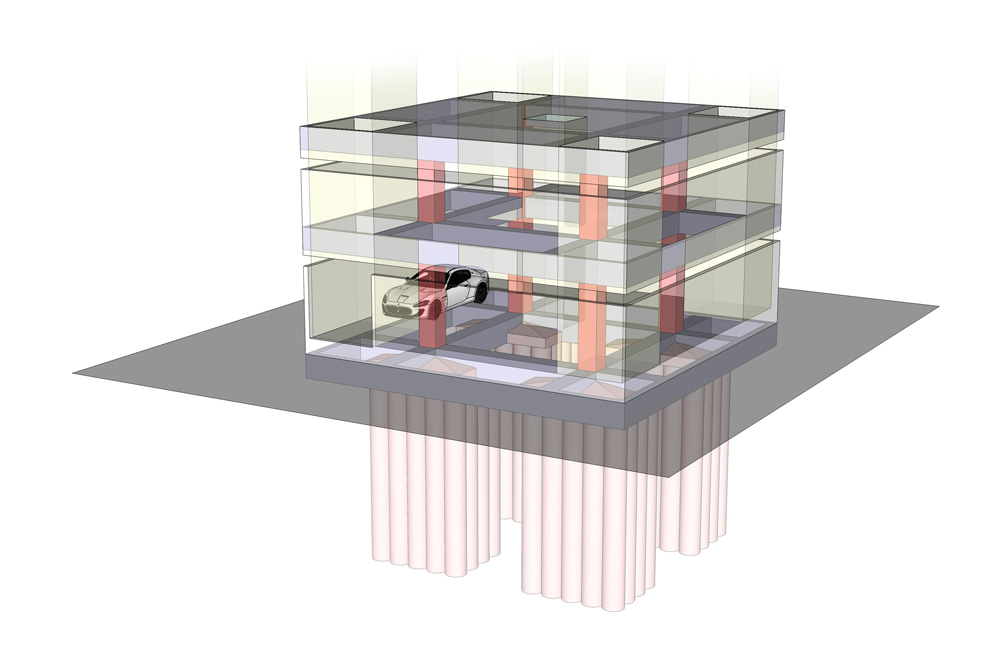
project info:
name: house in takamatsu
architect: fujiwaramuro architects
location: takamatsu city, kagawa pref., japan
site area: 229.74 sqmt
building area: 131.68 sqmt
total floor area: 203.90 sqmt
