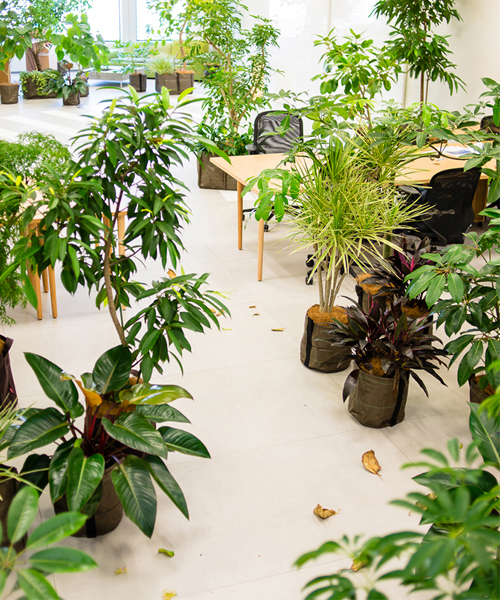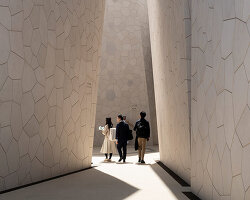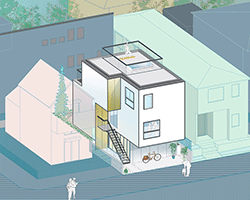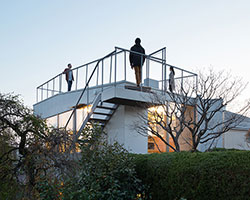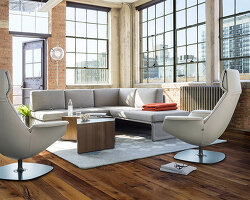tokyo-based architecture practice frontoffice has designed the workplace for liveperson, whose core business is mostly communication and connection over the internet. taking this into consideration—the idea that the work they do is spatially invisible— led the studio to think about a space that is keen to be at and that at the same time references the city. for them it made sense to take into consideration the crowded centers of shibuya and its crossings. at a first glance, it’s a confusing place, but in reality, it’s highly effective at communication, and ironically, it’s a landmark for the locals and visitors; as true contemporary spaces are defined by people and their activity, rather than by its iconic objects.
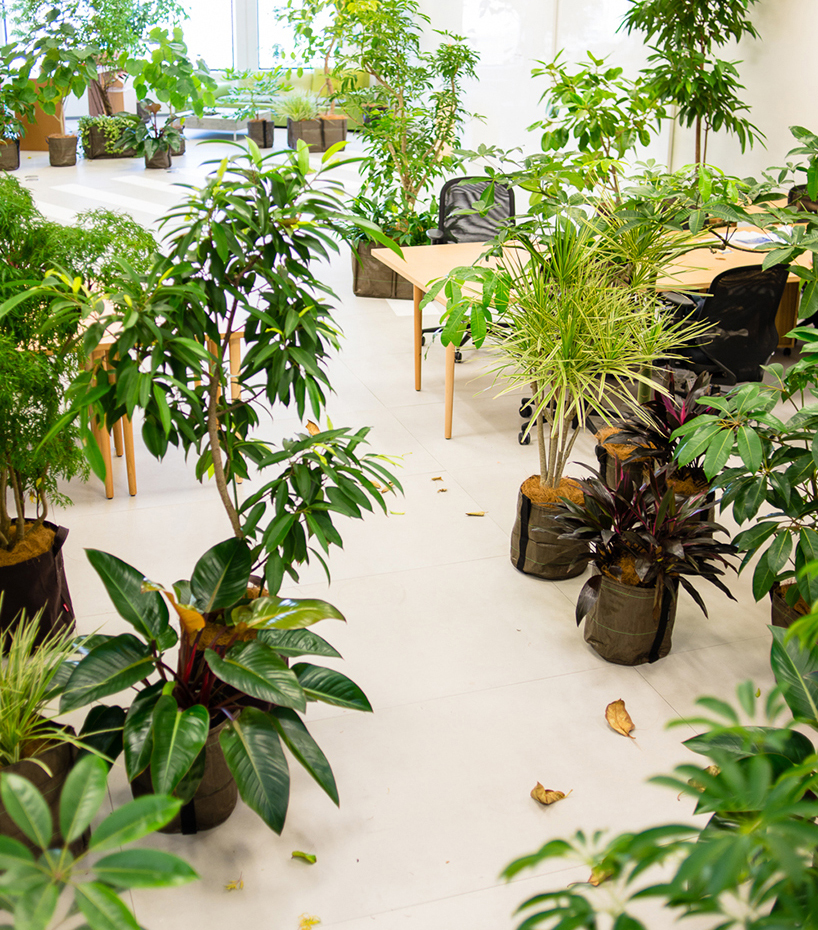
entry
image by michael feather
liveperson is an international tech company making its first steps into japan. with growth built into its business model, one of the basic rules for the design must be to manage change. frontoffice’s approach was to take a limited amount of objects, including desks, a wardrobe, a meeting table and a lounge and invite the office staff to re-arrange and appropriate the space as needed. plants are an unexpected addition, ubiquitous in tokyo, intended to be used as spatial dividers or to define areas for parties and meetings as the need comes up.
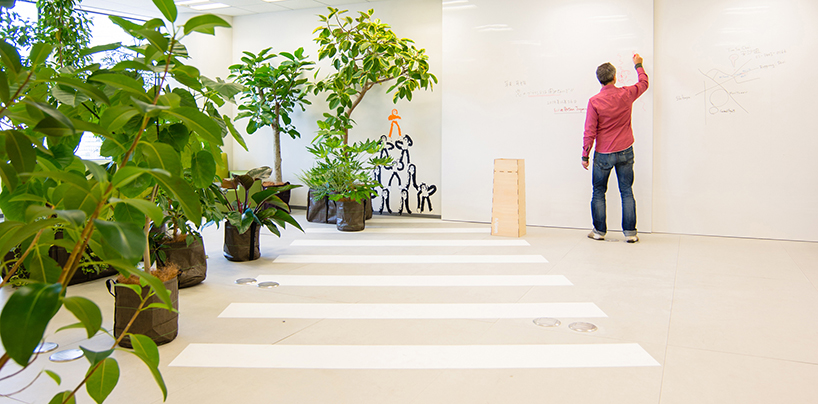
work mode
image by toshikyuki yano
as a whole, the office can be re-planned and reset to match functions in a very short time. expansion and flexibility are accommodated by the removal of a fixed program from the design. in this sense, the office is very much like tokyo, a place that has a very specific character because it is built on a willingness to accept change, to empower people to act on their own, and to develop local character through negotiation as a group.
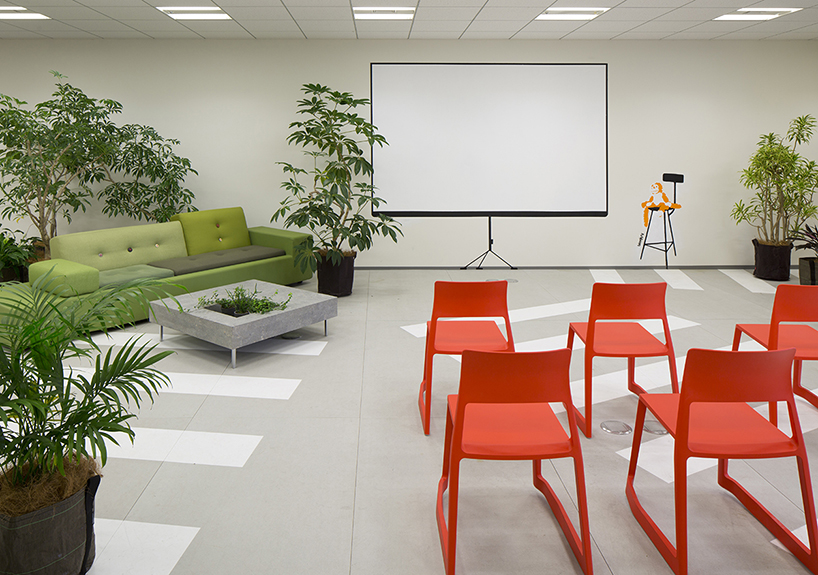
the center of the office – presentation mode
image by toshikyuki yano
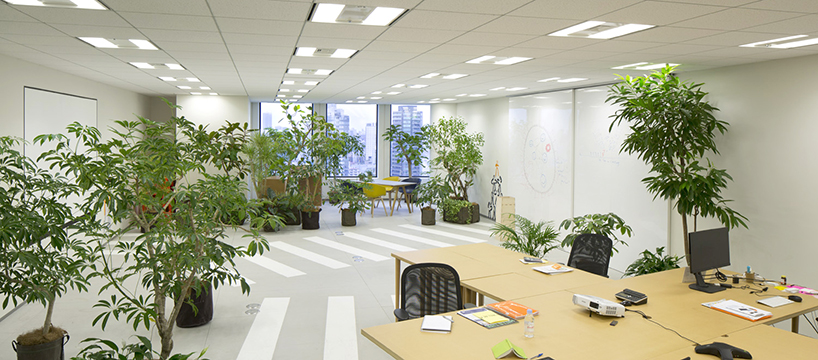
the staff shares a large desk that can be split up as the number of employees increase
image by toshikyuki yano
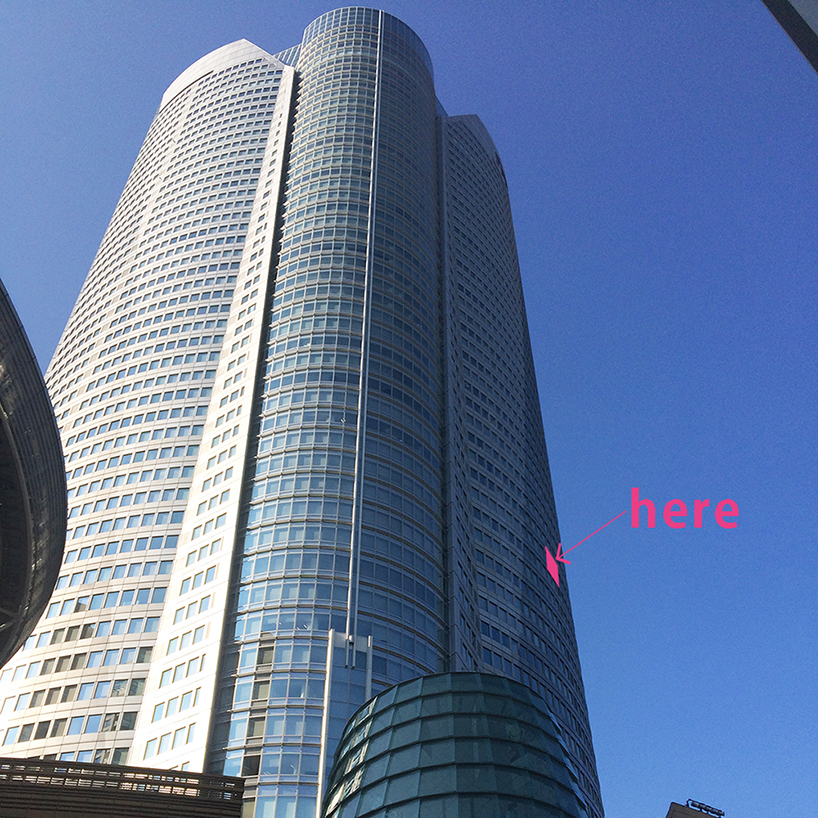
the office is located in the midst of a hi-rise in roppongi hills
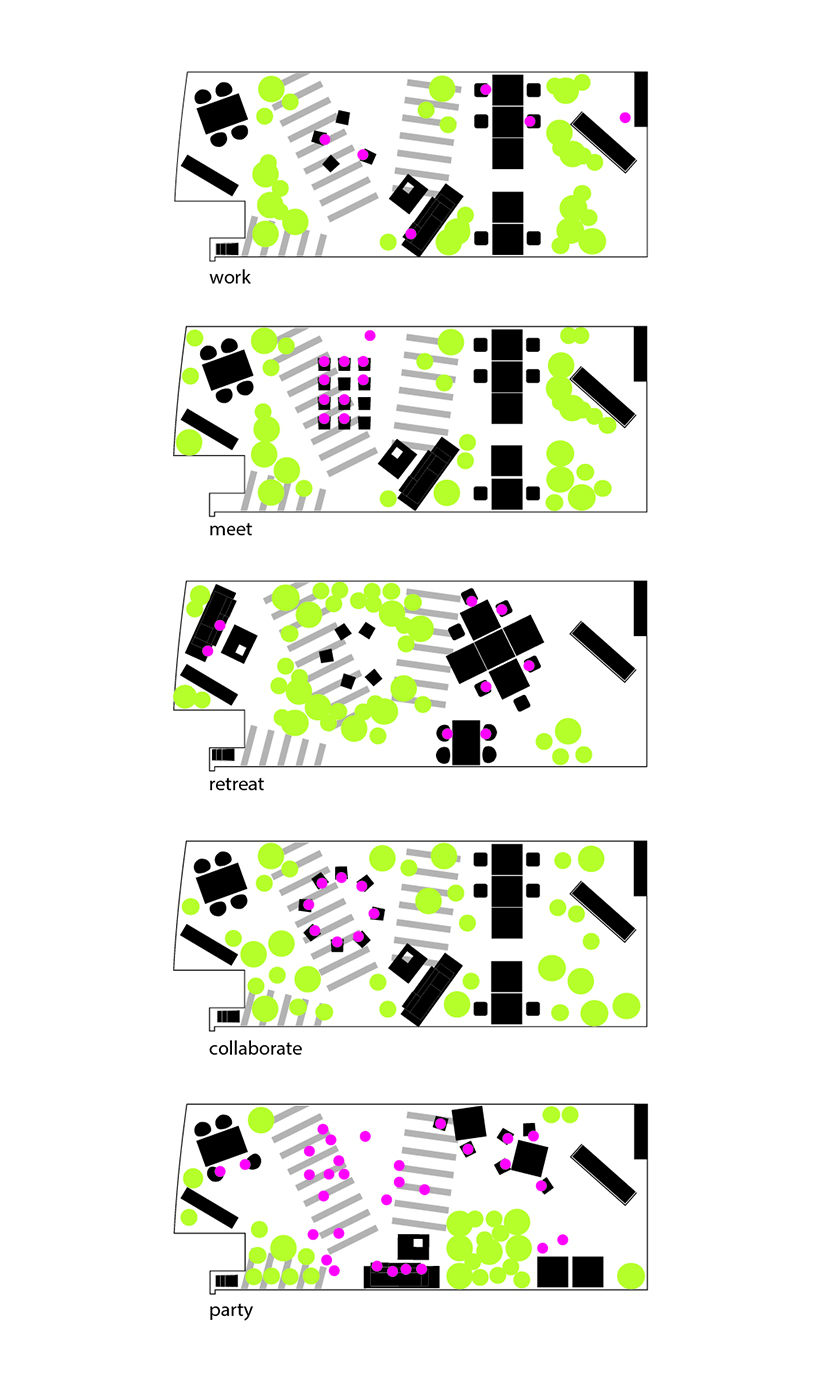
the office is left as a single room transformed by placement of plants and furniture
project info:
program: office
total area: 120m2
location: mMinato-ku, tokyo
architects: Koen Klinkers, Will Galloway, Daniel Yu, Evan Taylor
photos: Toshikyuki Yano and Michael Feather
designboom has received this project from our ‘DIY submissions‘ feature, where we welcome our readers to submit their own work for publication. see more project submissions from our readers here.
edited by: juliana neira | designboom
