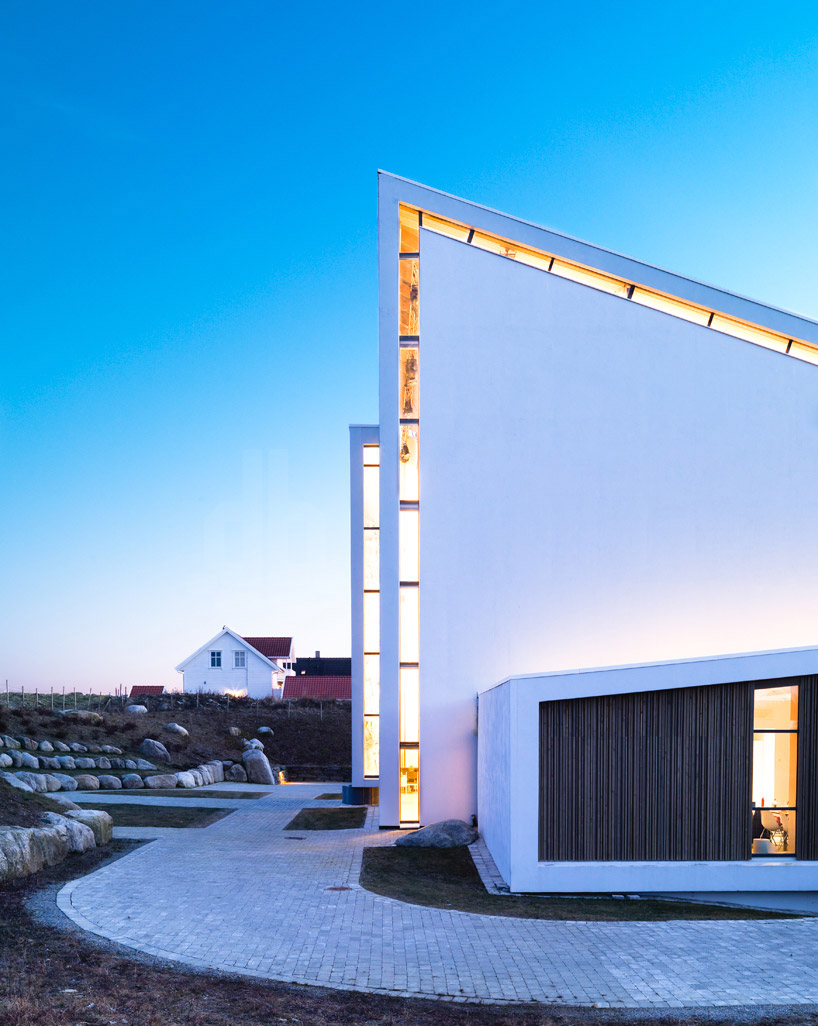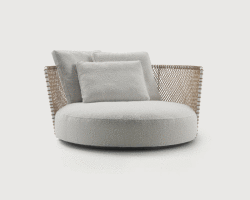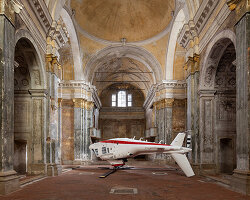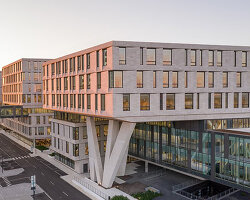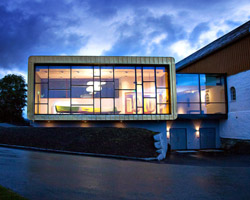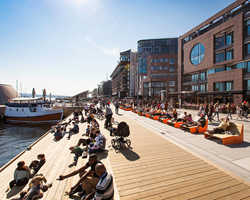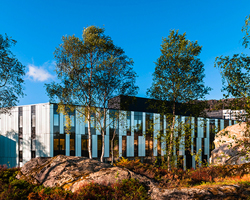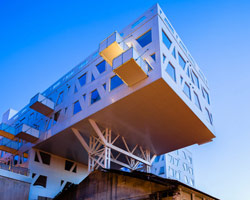link arkitektur: froeyland orstad churchimage © hundven-clements photography
divided into two levels with 600 seats at the place of worship, the froeyland orstad church by link arkitectur is the first religious institution in norway to implement a baptismal pool. winning the award for best accessibility for people with disabilities in 2009, the building had the highest average of people going to worship in 2010.
the expression and design relates to the west-coast landscape in the southern part of norway, where the church is situated – 25 km south of stavanger in a small village called orstad. in this region, the terrain is both open with flat planes and in other parts hilly. placed into the ground with a green roof, the architecture expresses an extension of the vast scenery surrounding it. the roof continuously slopes in two directions – as white triangular forms combined with vertical and horizontal structures impose strong sacral emphasis towards the overall composition.
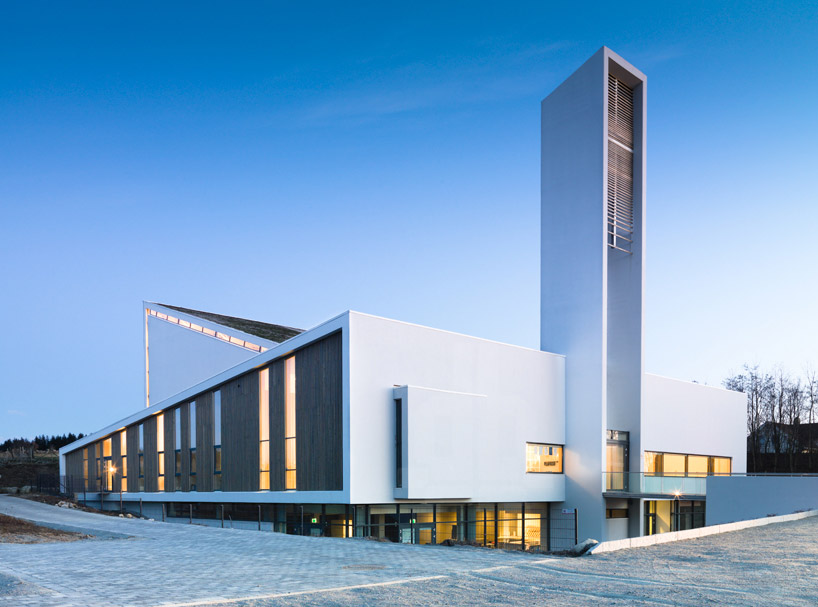 facade image © hundven-clements photography
facade image © hundven-clements photography
one approaches the church along an axial path and guidelines with custom-made concrete tiles depicting biblical quotes. the passage begins outside, leading the user all the way up to the altarpiece. a wave within the wooden ceiling creates an intimate space in the rear, rising dramatically upwards like clouds in the sky.
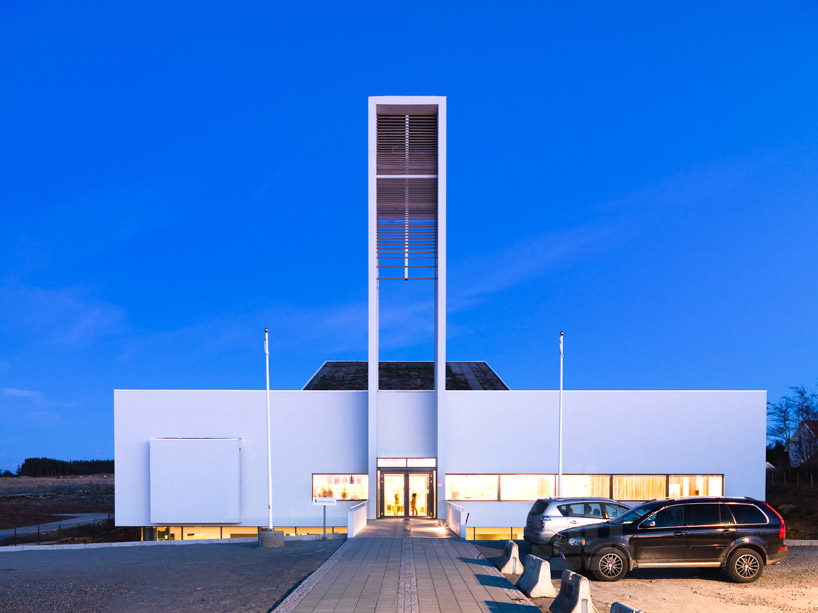 facade image © hundven-clements photography
facade image © hundven-clements photography
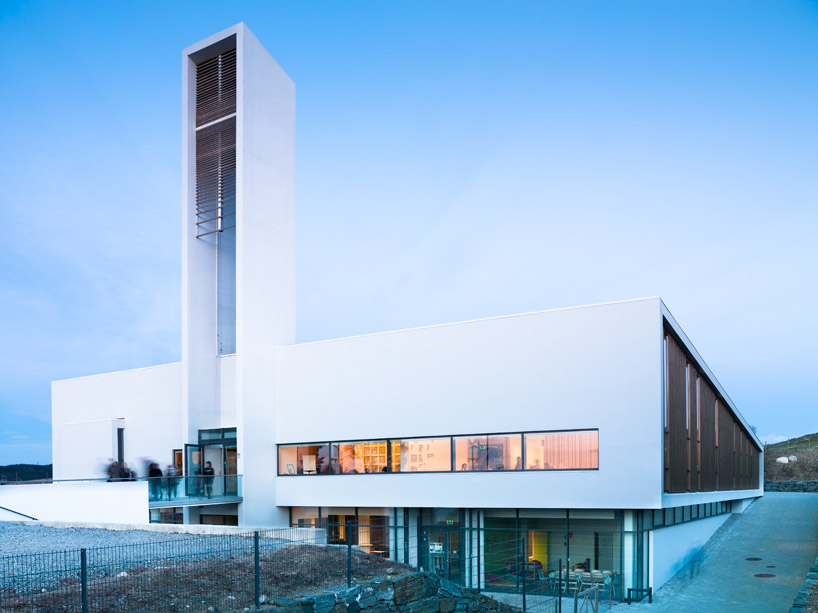 facadeimage © hundven-clements photography
facadeimage © hundven-clements photography
 altarpiece viewimage © hundven-clements photography
altarpiece viewimage © hundven-clements photography
the foyer has a flexible interior configuration which also serves as a communal-area for services, coffee shops, gatherings and more. at the ground level, there is inventory for children and youth activities. walls and materials are kept in light neutral colors, with some contrast in selected areas. an indirect lighting ambiance creates a poetic atmosphere, where at night, the external illumination accentuates the shape of the church.
 universal access image © hundven-clements photography
universal access image © hundven-clements photography
 wooden ceiling like clouds in the sky image © hundven-clements photography
wooden ceiling like clouds in the sky image © hundven-clements photography
 baptismal poolimage © hundven-clements photography
baptismal poolimage © hundven-clements photography
 altarpieceimage © hundven-clements photography
altarpieceimage © hundven-clements photography
 altarpieceimage © hundven-clements photography
altarpieceimage © hundven-clements photography
 600 seatsimage © hundven-clements photography
600 seatsimage © hundven-clements photography
 communal areaimage © hundven-clements photography
communal areaimage © hundven-clements photography
designboom has received this project from our ‘DIY submissions‘ feature, where we welcome our readers to submit their own work for publication. see more project submissions from our readers here.
