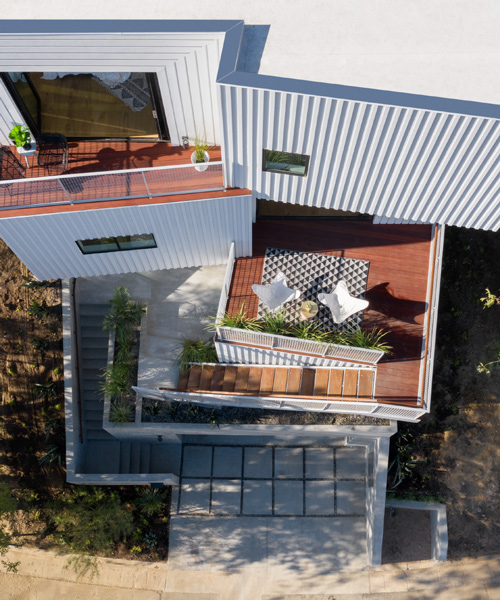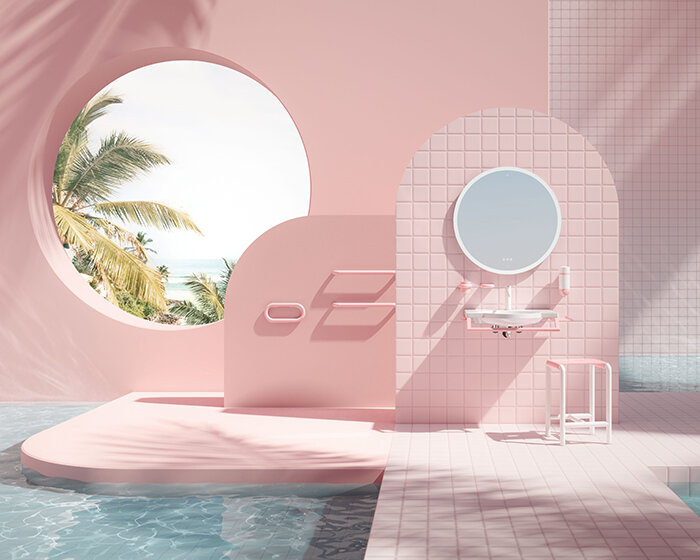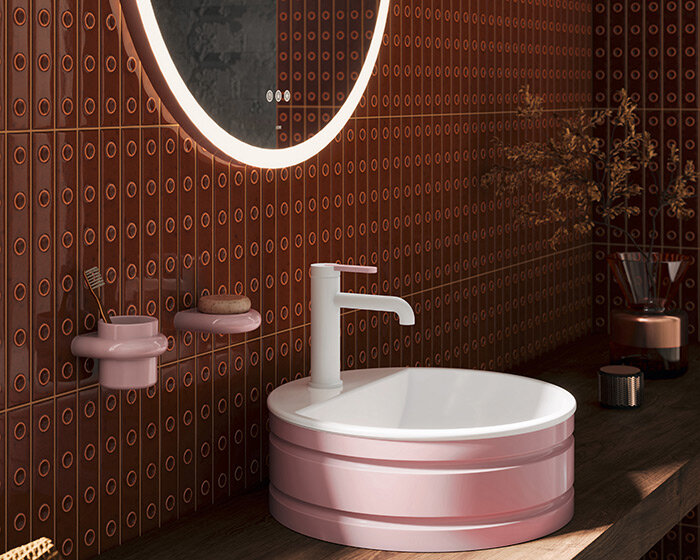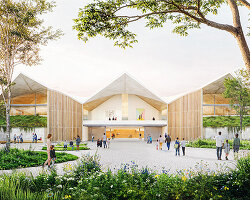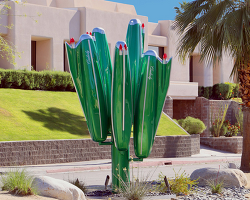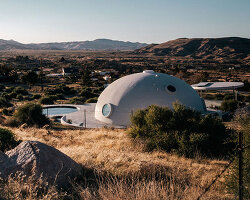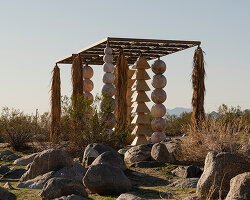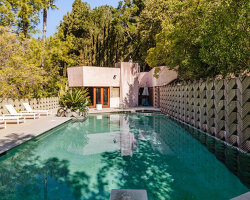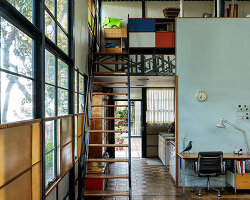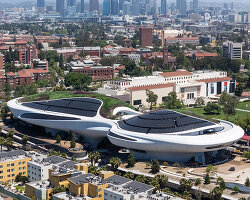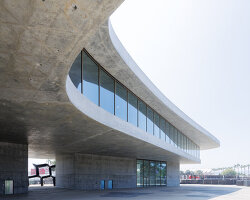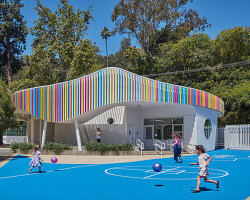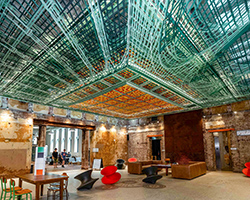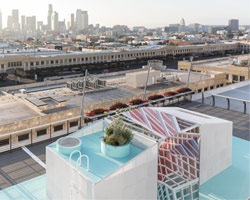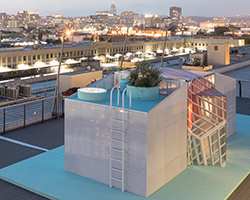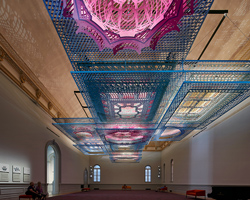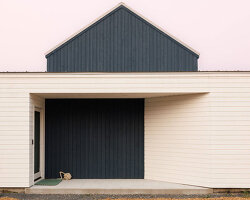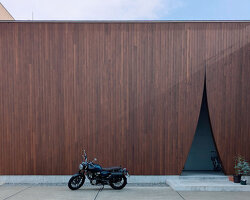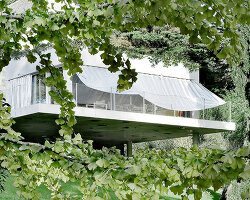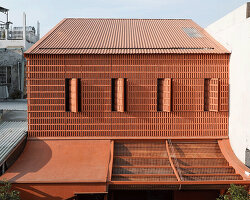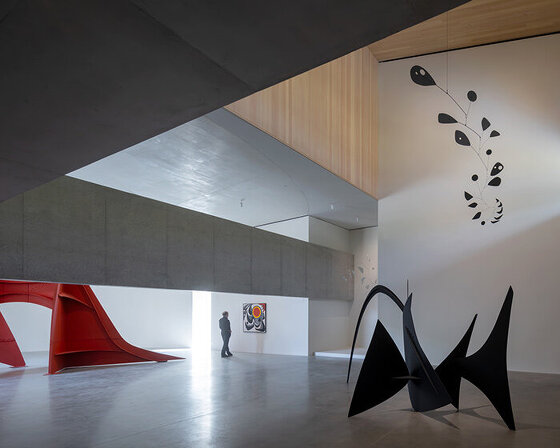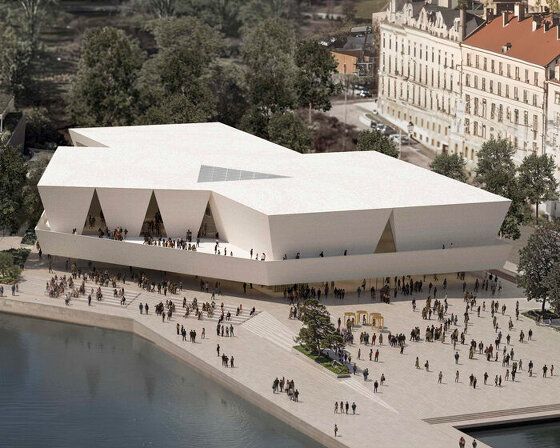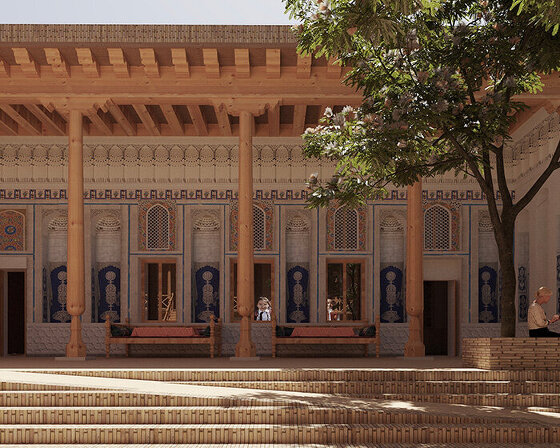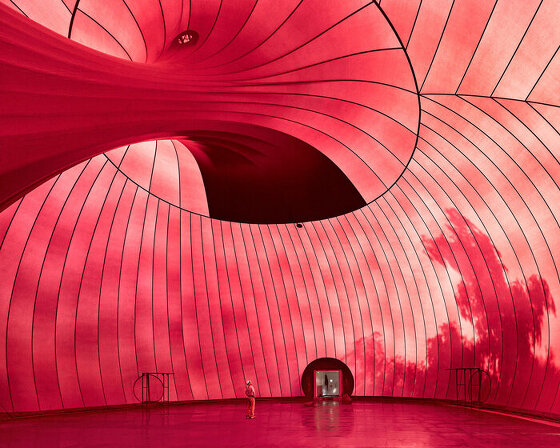architecture office freelandbuck has embedded a four-story home into a hillside in los angeles. appropriately titled ‘stack house’, the newly built residence uses the subtle rotation of each room to create a series of indoor-outdoor spaces at every floor, each offering unobstructed views towards the san gabriel mountains. externally, the house boasts a custom-made façade which has been conceived as a contemporary play on board-and-batten siding.
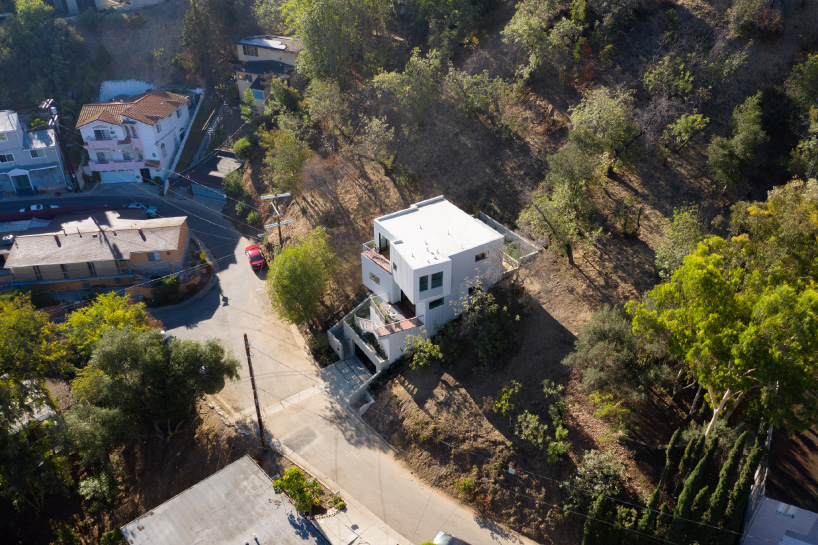
all images by eric staudenmaier
freelandbuck positioned the home’s primary living spaces at the third level where a simple grid contains the kitchen, the dining and living rooms, and the den. the walls of each space curve at the center in a series of tangent arcs that blend the individual rooms while opening views through the house. a central stair connects the living spaces to a rear dining patio and yard that overlook the house and mountains beyond. the uppermost story features three bedrooms, with the master and en suite bathroom organized across the front of the dwelling.
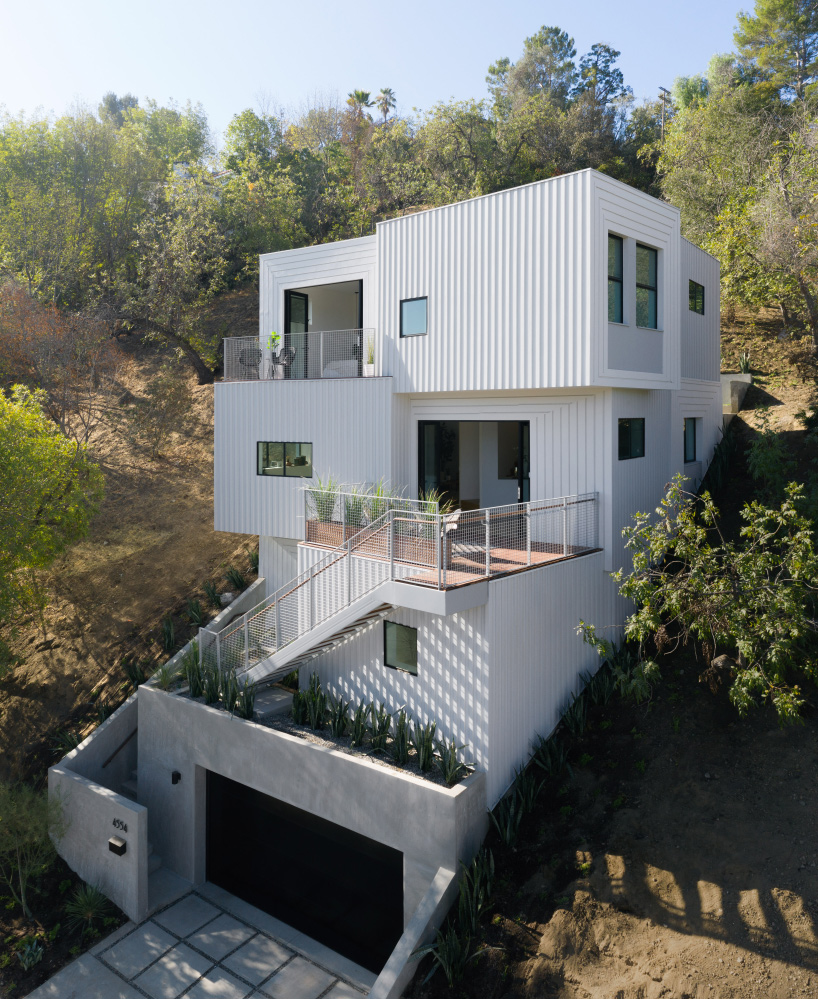
the four-story home has been embedded into a los angeles hillside
a two-car garage, which could also serve as a workspace, makes up the ground floor, while an accessory dwelling unit is integrated into the stack at the level above. interior features include french oak flooring in a natural finish and marble countertops. meanwhile, the folding effect of the large accordion doors extend the interior spaces to the outside. sustainable and smart home features are used throughout, including a sprinkler system, nest control, and tankless water heaters.
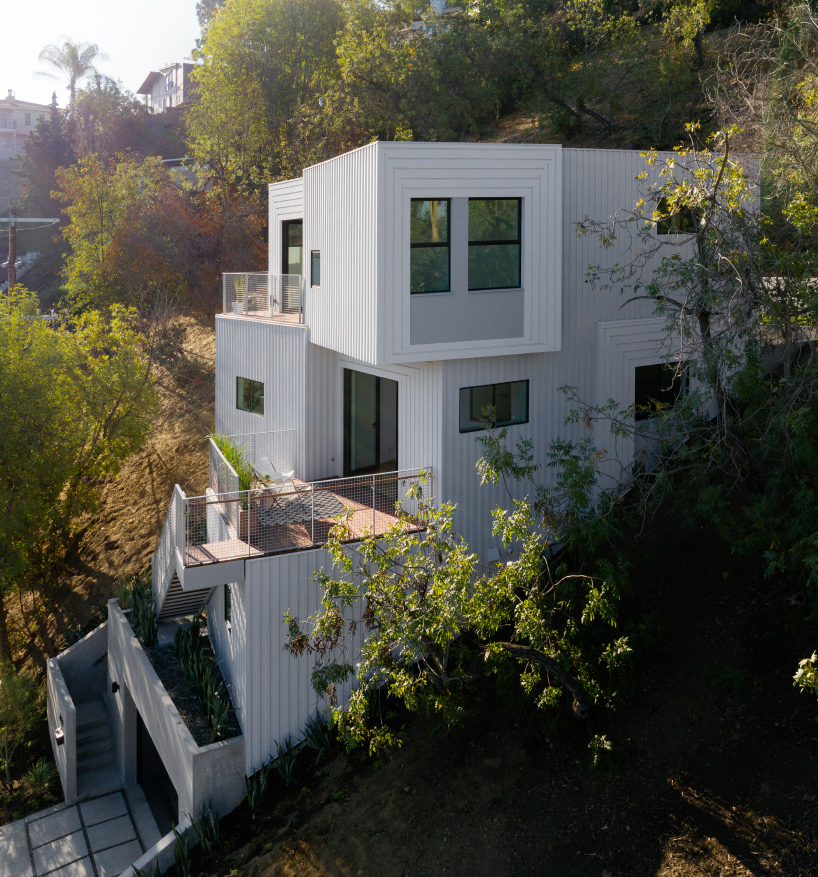
the scheme is appropriately titled ‘stack house’
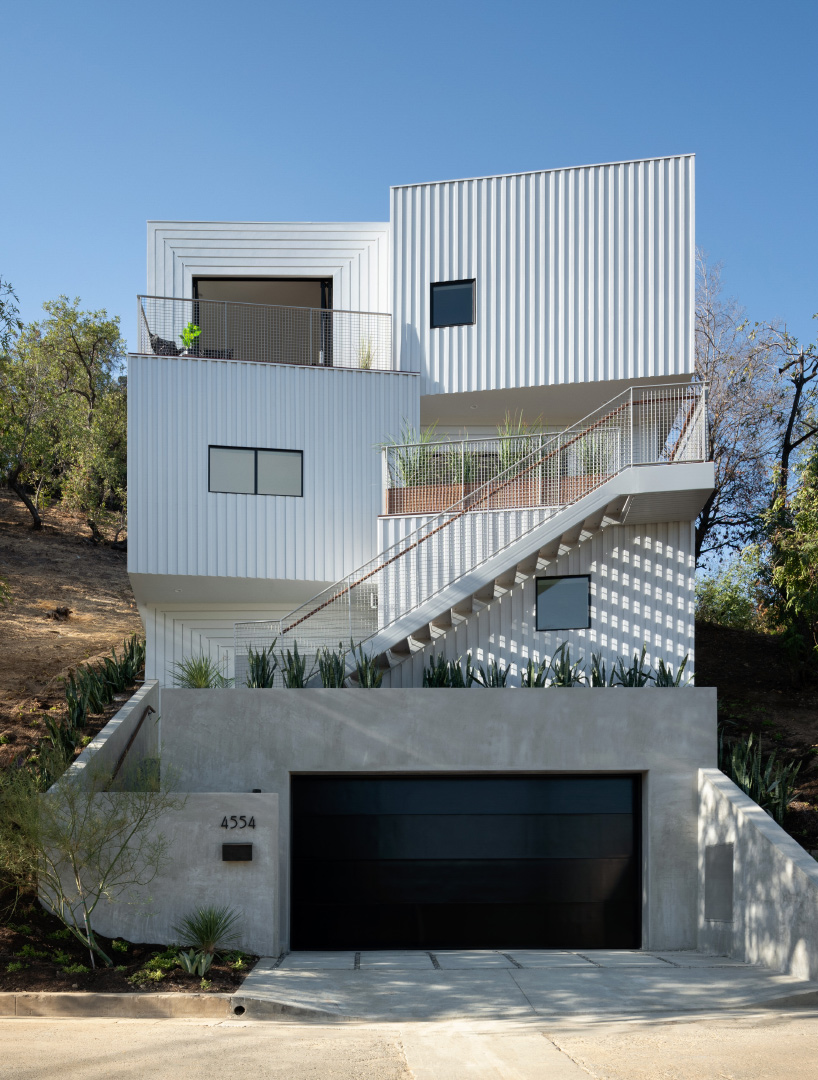
the house boasts a custom-made façade
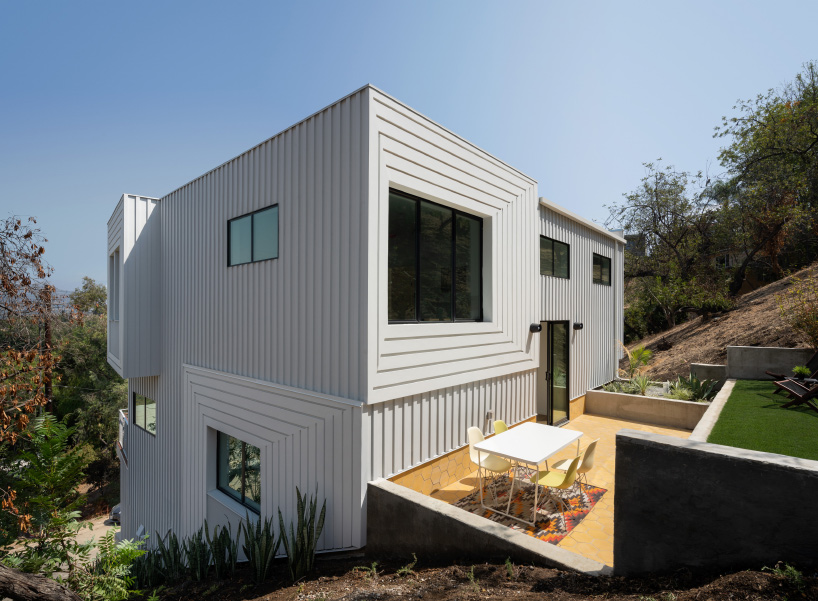
the design promotes outdoor living
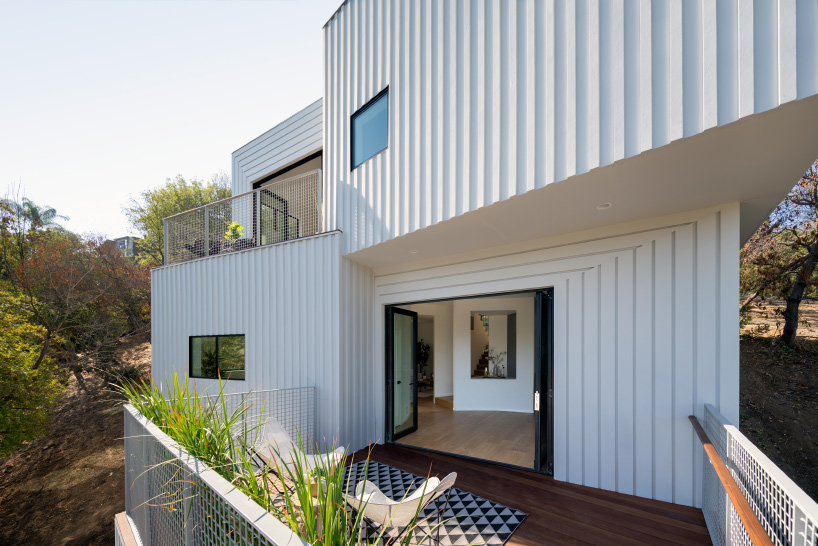
the subtle rotation of each room creates a series of indoor-outdoor spaces at every floor
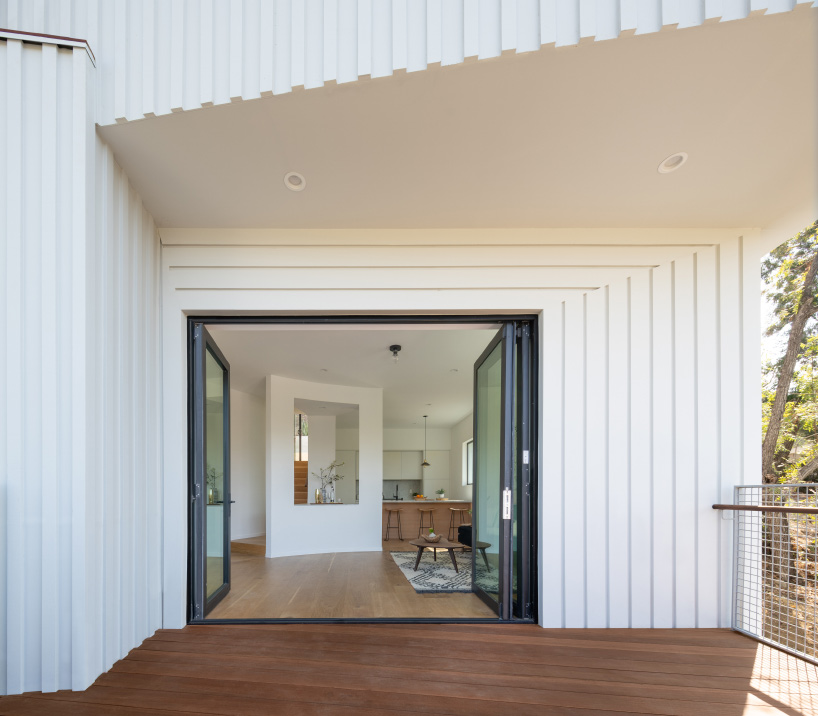
large accordion doors extend the interior spaces to the outside
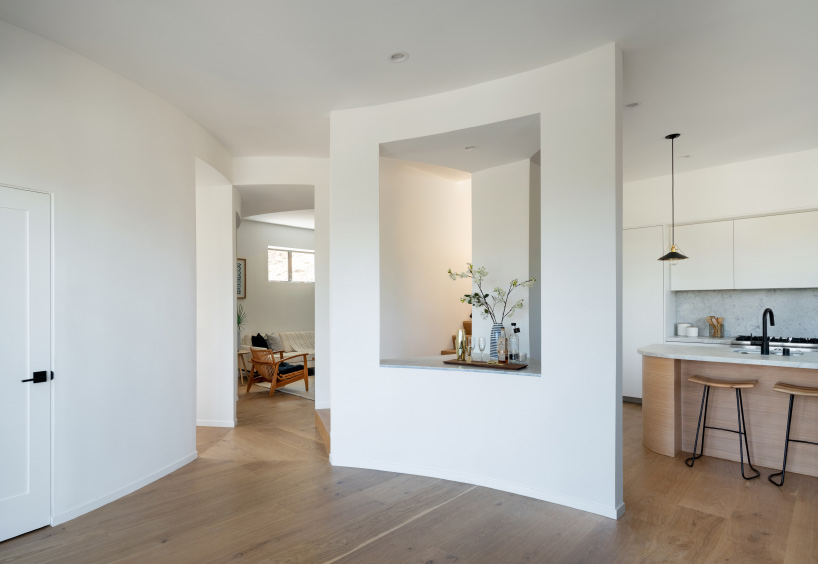
interior walls curve at the center in a series of tangent arcs
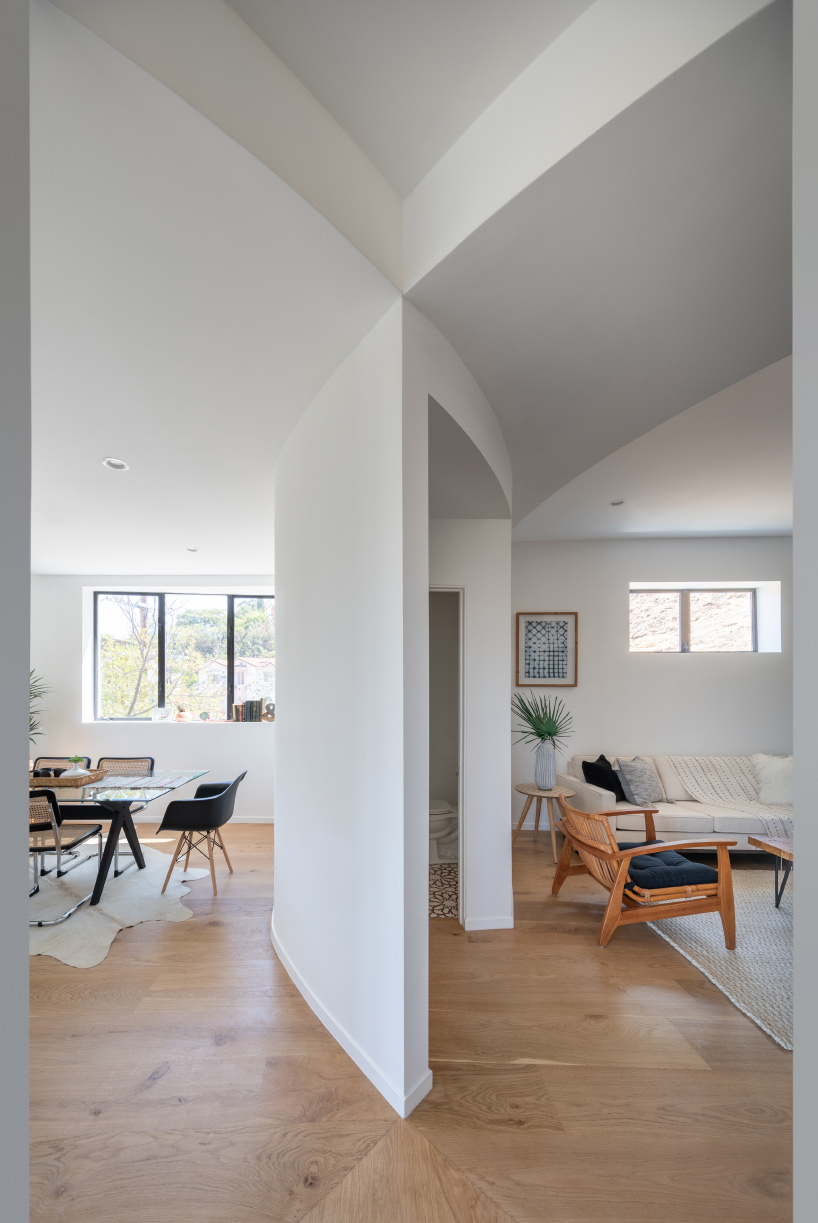
the design blends the individual spaces while opening views through the house
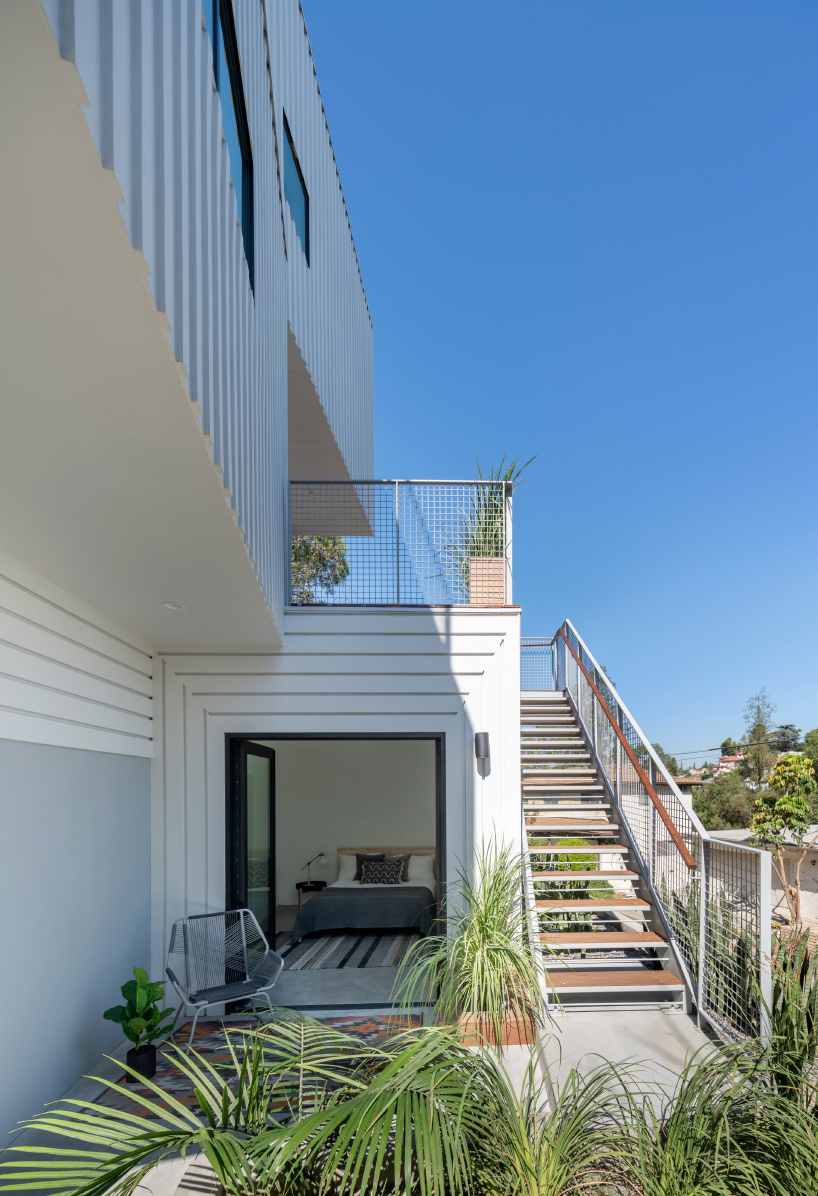
an accessory dwelling unit is integrated into the stack
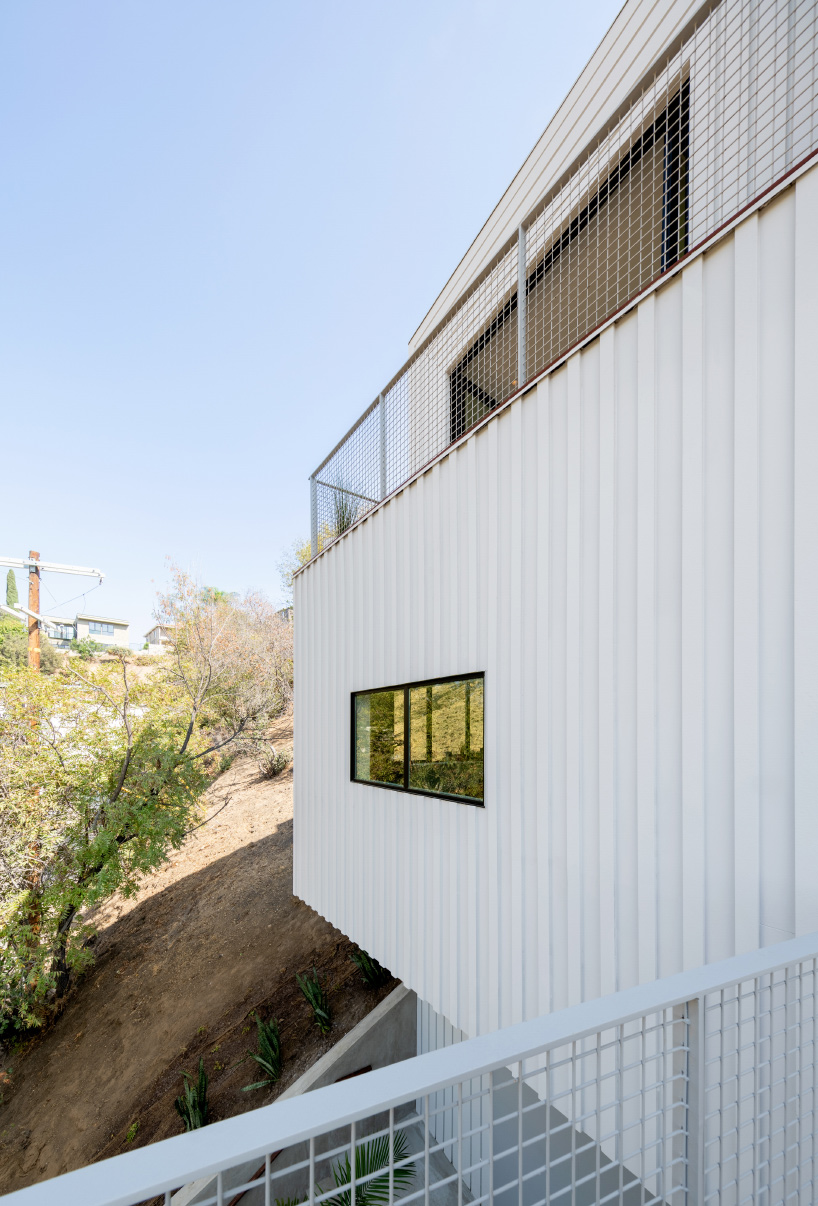
the façade has been conceived as a contemporary play on board-and-batten siding
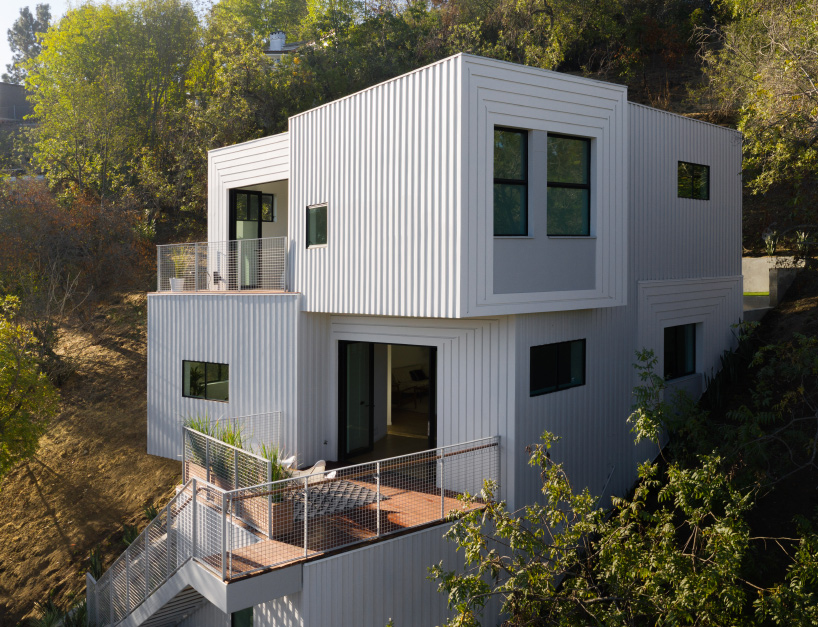
the uppermost story features three bedrooms, including the master suite










