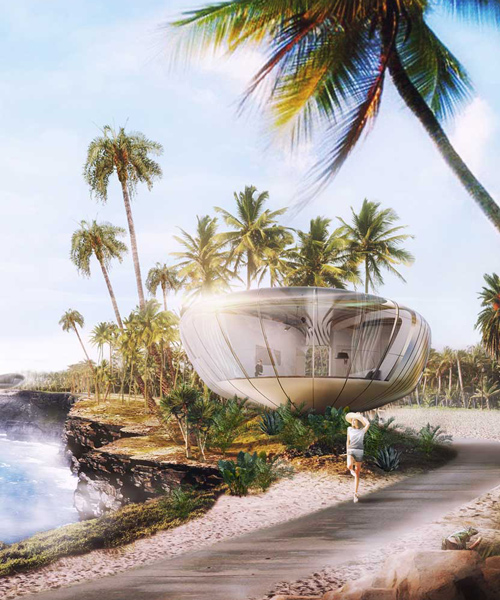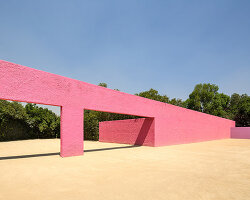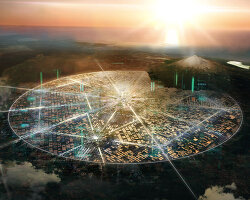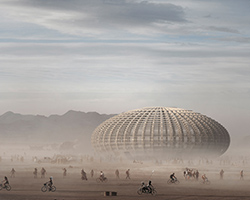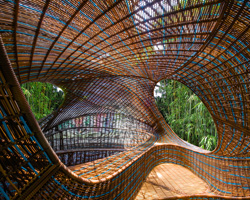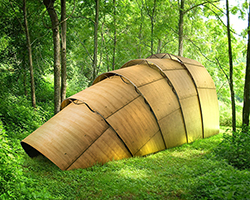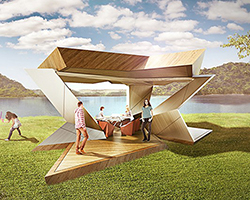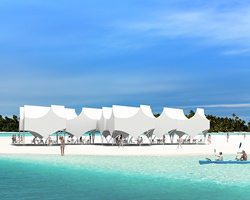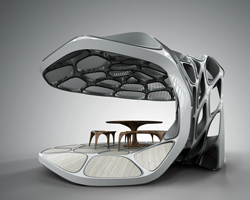fernando romero conceives prefabricated pod for mobile living
all images courtesy of revolution precrafted
revolution is a collection of limited edition dwellings, ranging from functional pavilions to modular homes. the project — conceived by real estate developer robbie antonio — unites designers to create a series of livable prefabricated spaces. mexican architect fernando romero is the latest high profile creative to add their name to an impressive roster of participants that already includes zaha hadid, sou fujimoto, and daniel libeskind.
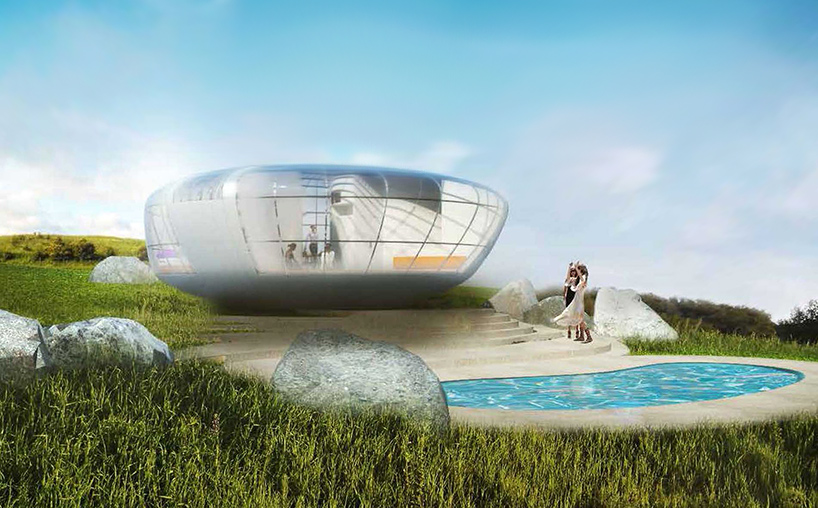 the scheme has a minimal footprint that reduces its impact on site
the scheme has a minimal footprint that reduces its impact on site
named ‘the nest pod’, romero’s design is derived from elliptical forms found in nature. the home responds to its environment with a slight shift of the main horizontal axis, which helps to provide passive shading. suited for a variety of different environments or locations, the scheme has a minimal footprint that reduces its impact on site by preserving more of the natural landscape. responding to a need for mobility and flexibility, the house is designed for a new generation of people that can live simultaneously in different parts of the world.
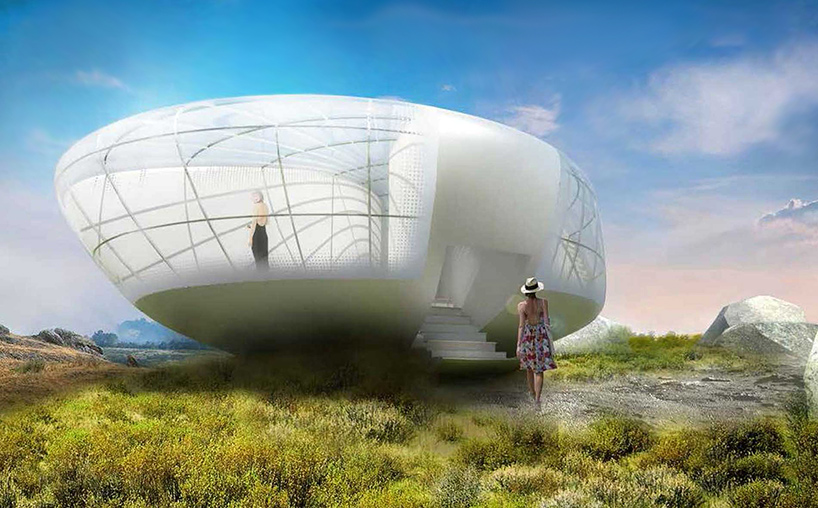 the home responds to its environment with a slight shift of the main horizontal axis
the home responds to its environment with a slight shift of the main horizontal axis
measuring 95 square meters, the dwelling’s interior is split along the north-south axis, encouraging natural ventilation and interaction. the structural grid, which radiates from the center, allows the home to be easily fabricated off-site, before being shipped and constructed on location. the disc-shaped structure contains a single public area that opens to the exterior with panoramic windows, oriented to the north and south.
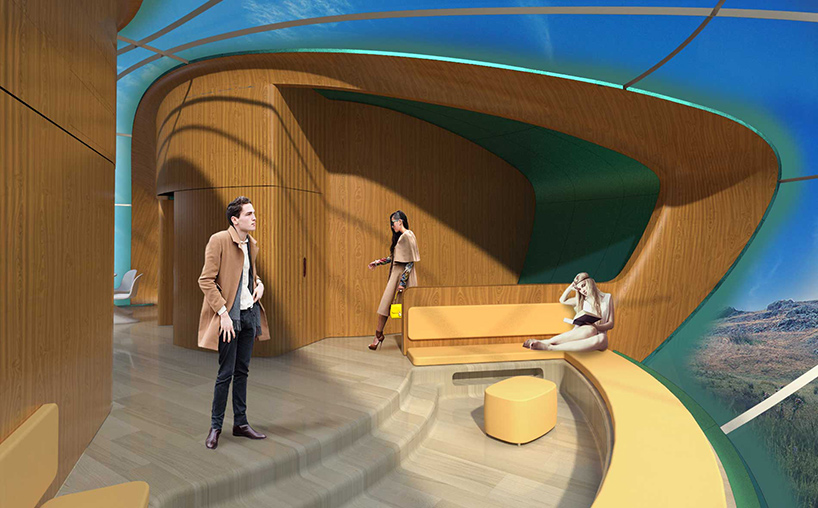 the dwelling measures a total of 95 square meters
the dwelling measures a total of 95 square meters
a wall at the center of the house delineates two areas for dining and living — an architectural gesture which also defines space for two private rooms. each dwelling is fully customizable in terms of room number and color, allowing each user to inhabit their own personalized dwelling. see more revolution precrafted properties on designboom here.
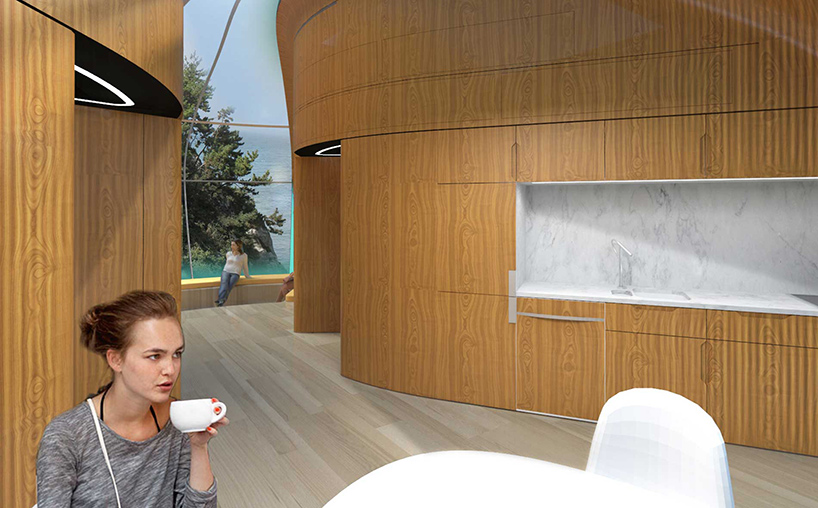 a wall at the center of the house delineates two areas for dining and living
a wall at the center of the house delineates two areas for dining and living
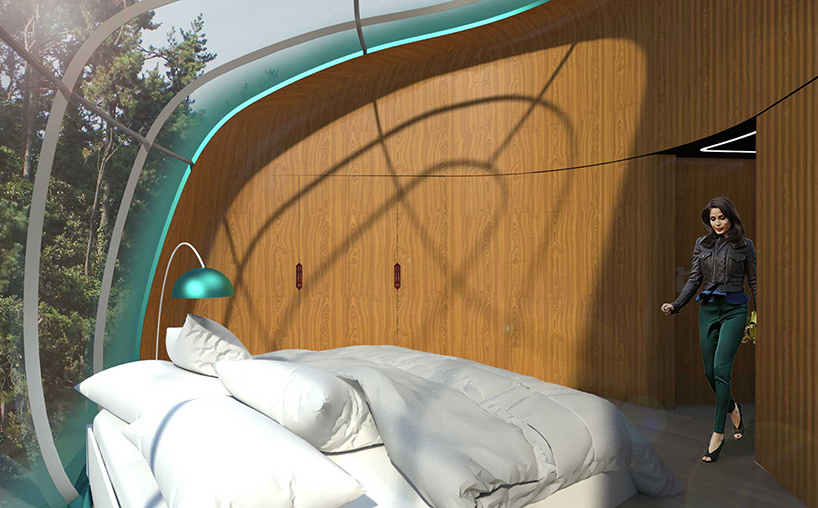 the home is available in both one and two bed options
the home is available in both one and two bed options
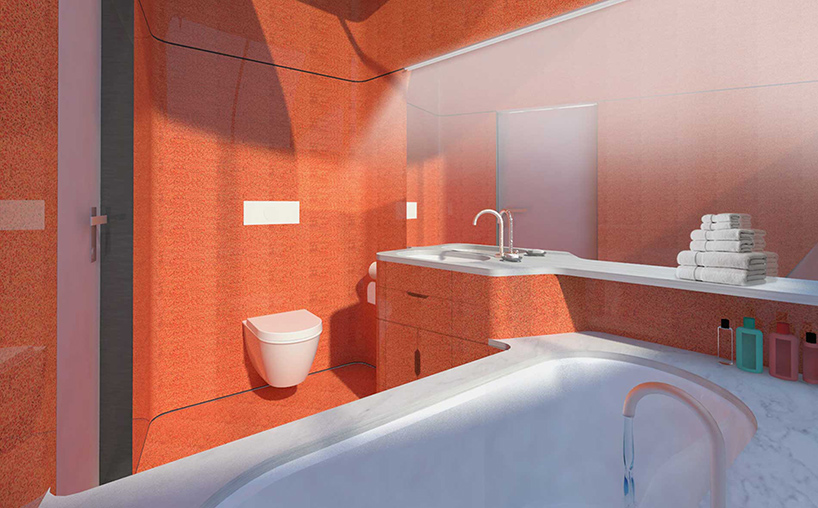 the bathroom includes a full-size tub
the bathroom includes a full-size tub
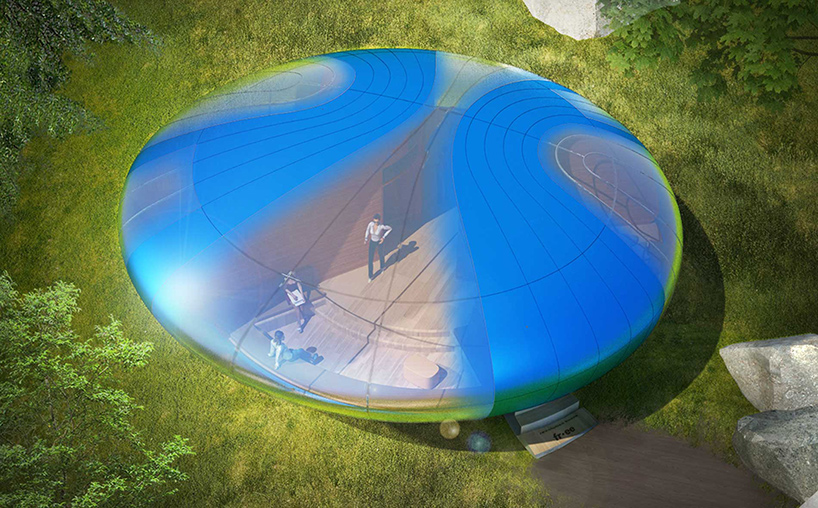 romero’s design is derived from elliptical forms found in nature
romero’s design is derived from elliptical forms found in nature
fernando romero explains his design for revolution
