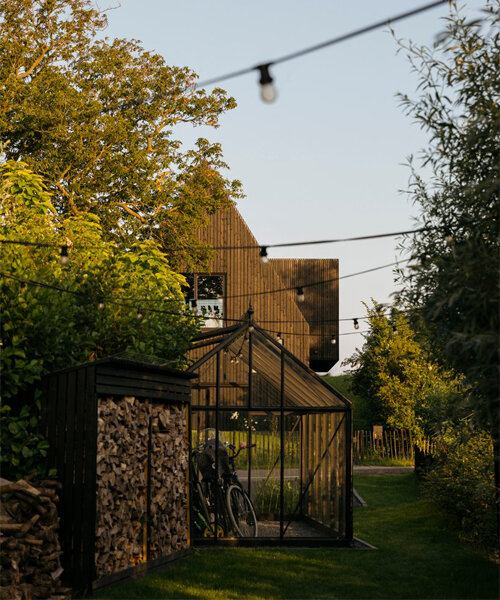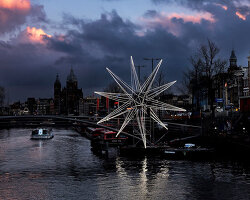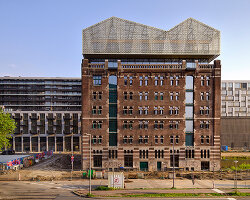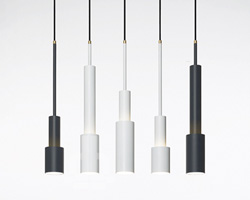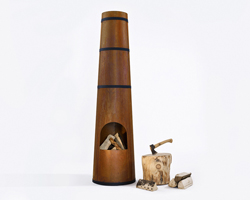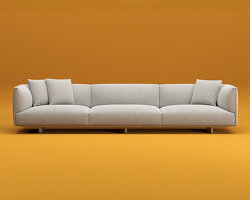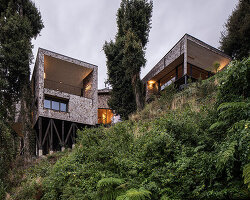‘house with a view’, a modern take of the waterland archteype
situated less than ten minutes from amsterdam, on an old dike along the markermeer lake, is the small village of uitdam in the municipality of waterland. there, the ‘house with a view’ sits quietly against the dutch skyline with its distinctive pitched roof. designer frederik roijé and architect chris collaris have shaped the residence as a family home for roijé himself that fits within the contours of the surrounding historic buildings while standing out with its unique contemporary features. indeed, the shape of the house, the wooden cladding, and the façade details all refer to the waterland archetype. the black-colored exterior, meanwhile, nods to the original black barns and haystacks in the area.
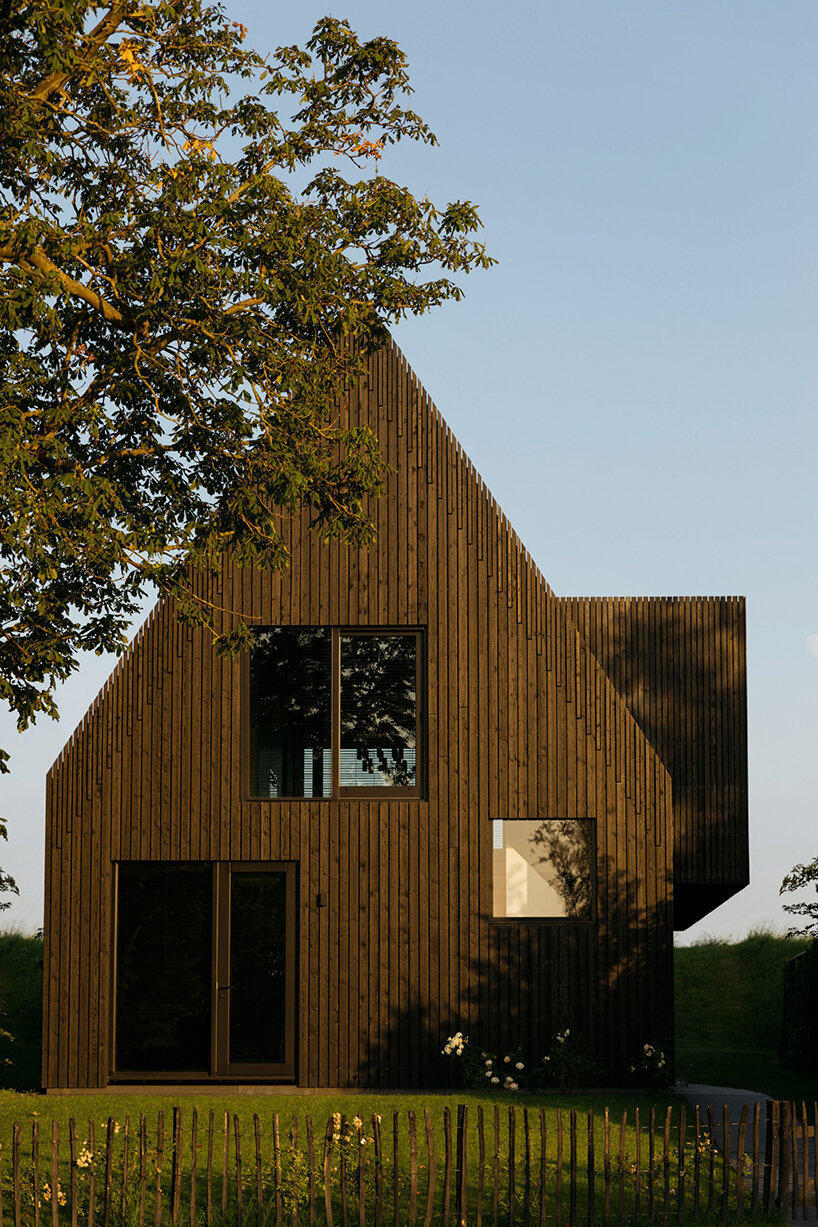
all images © on a hazy morning
the ‘house with a view’ features two gardens, two ‘overtuin’ plots, and a greenhouse that offers privacy without blocking sightlines to the surroundings. beside those features, frederik roijé and chris collaris merged a sizeable rectangular volume with the house to maximize spatial and living functions. this extra volume projects itself outwards and provides a unique, contemporary kick to the overall design. moreover, many glazed fronts punctuate the exterior shell to let in plenty of daylight. ‘the large fronts literally open the house and connect the inside with the outside through interesting sightlines and an optimal view at the front and rear of the house,’ explain the team. you can view roijé’s works here, and collaris’ here.
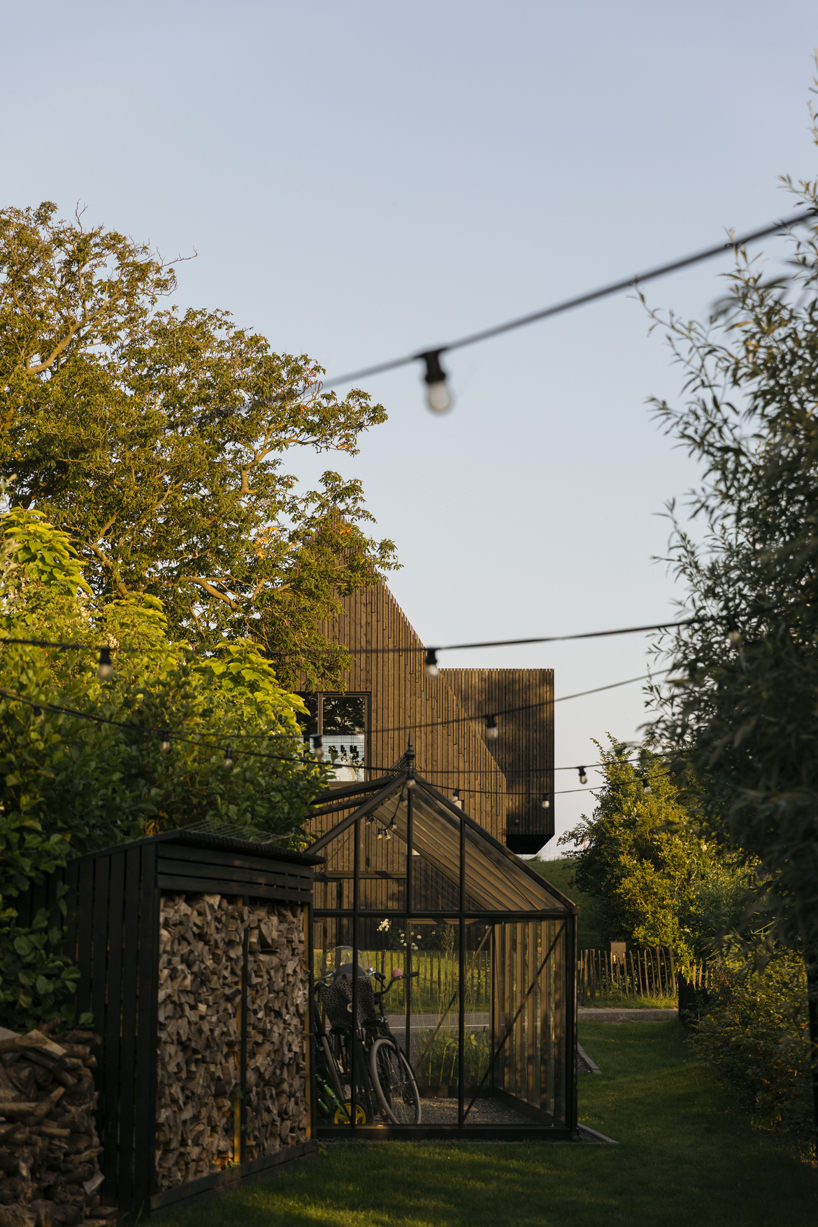
the residence features two plots, and a greenhouse that offers privacy without blocking sightlines
the ground floor of the residence includes three bedrooms, three bathrooms, the entrance to the house, and a staircase leading to the first floor where a large and open living space lets owners enjoy the landscape view. moreover, a big glass sliding doors gives access to a spacious loggia providing a smooth indoor-outdoor transition. with its open kitchen and cooking island, acutely pitched walls, high ceilings, and skylight at the center, the first floor fully embodies spatial breathability. an outdoor staircase, finally, gives easy access from the living area to the backyard and dike.
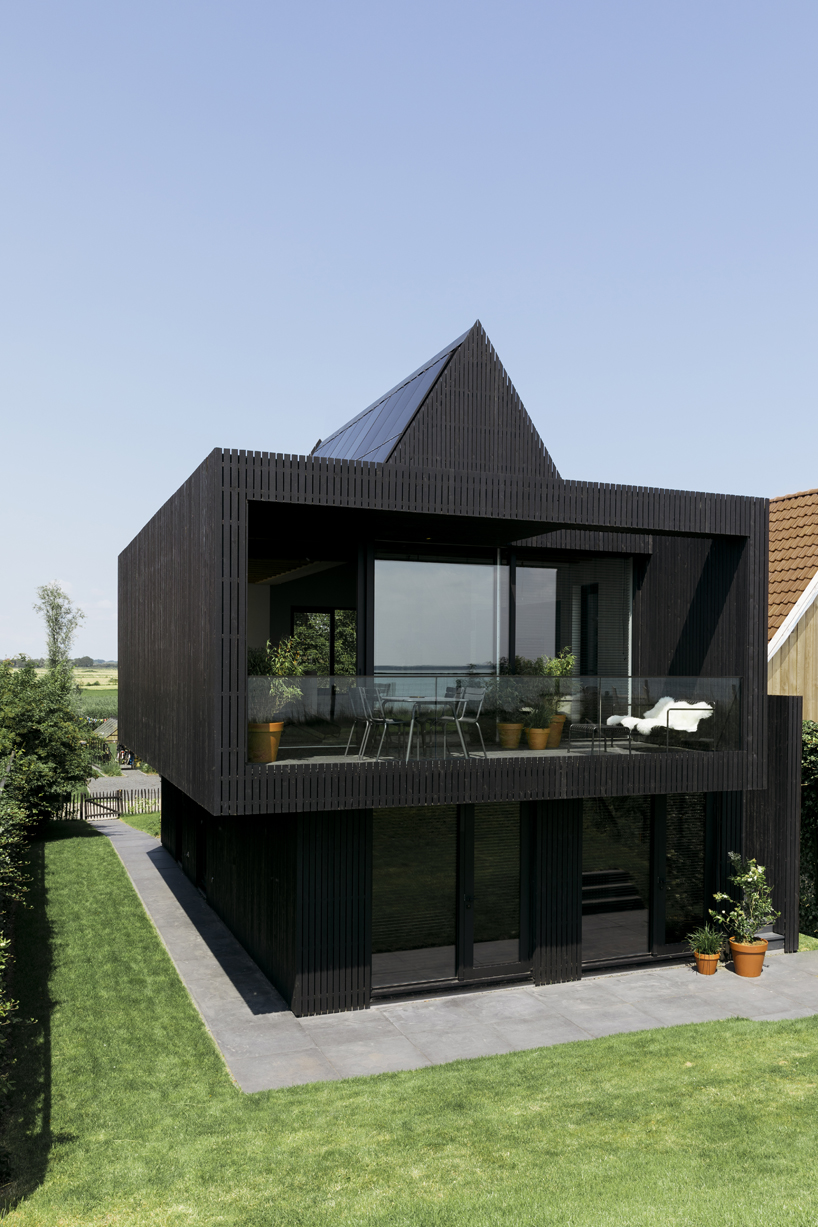
a large rectangular volume merges with the pitched roof to create a protruding terrace on the side of the lake
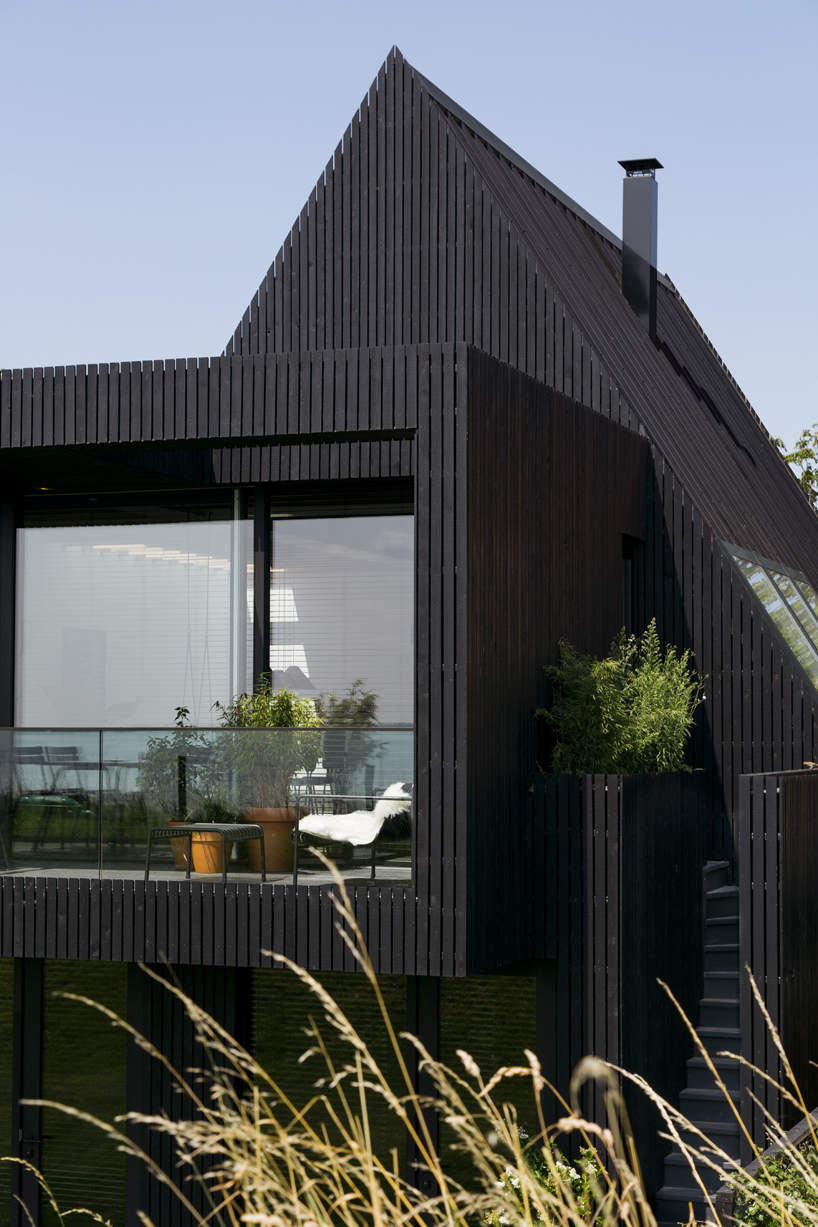
black-colored wood clads the exterior of the house
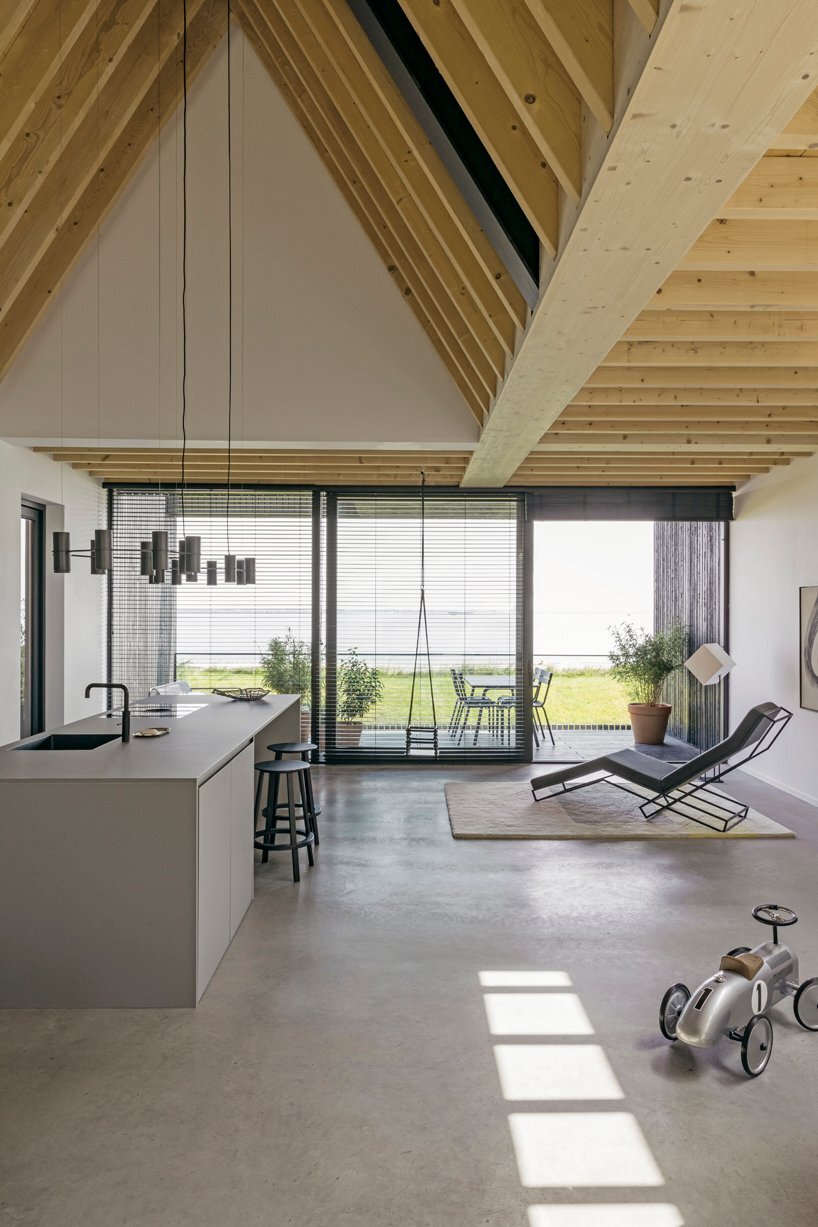
a row of pinewood boards supporting the roof structure complement the interior character
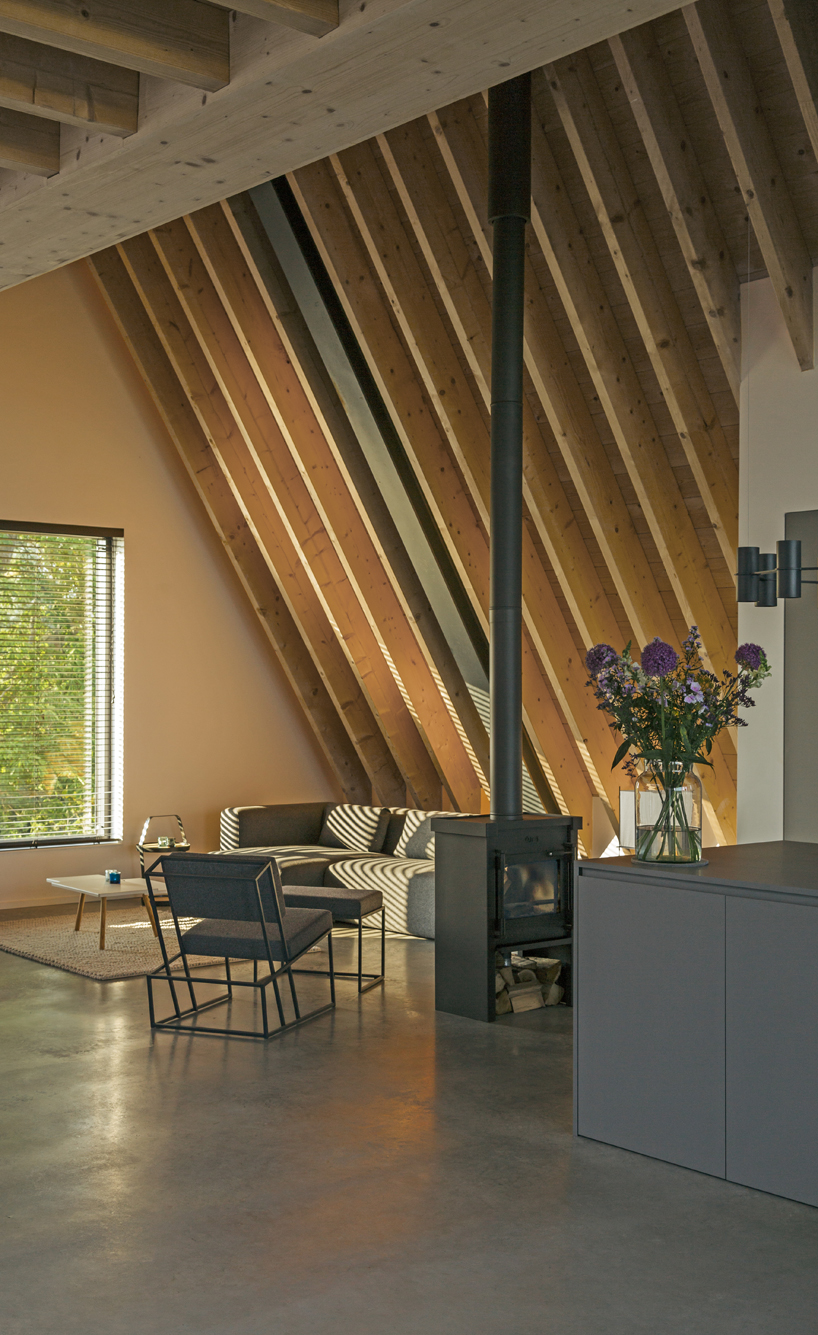
the seating area opens onto a picturesque view of the meadows
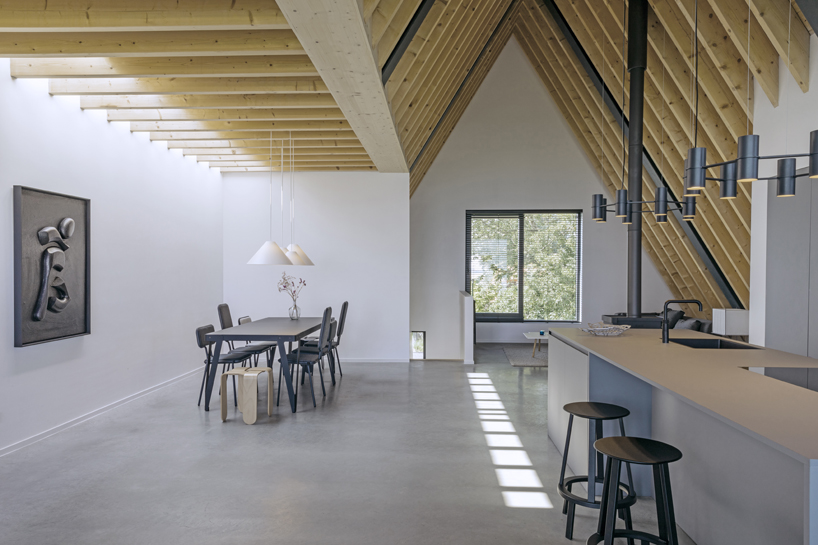
the living room includes an open kitchen and a cooking island, binded by concrete flooring
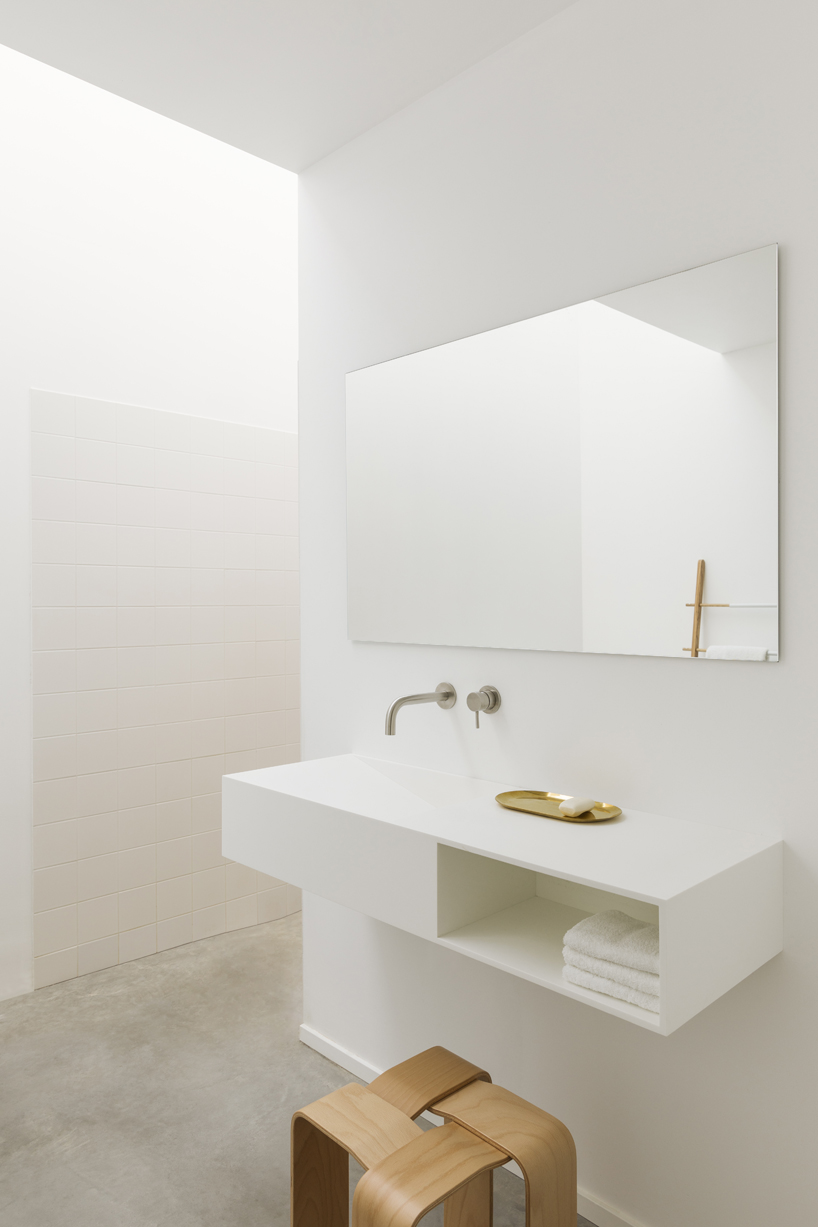
repetitive materialization characterizes all spaces of the house
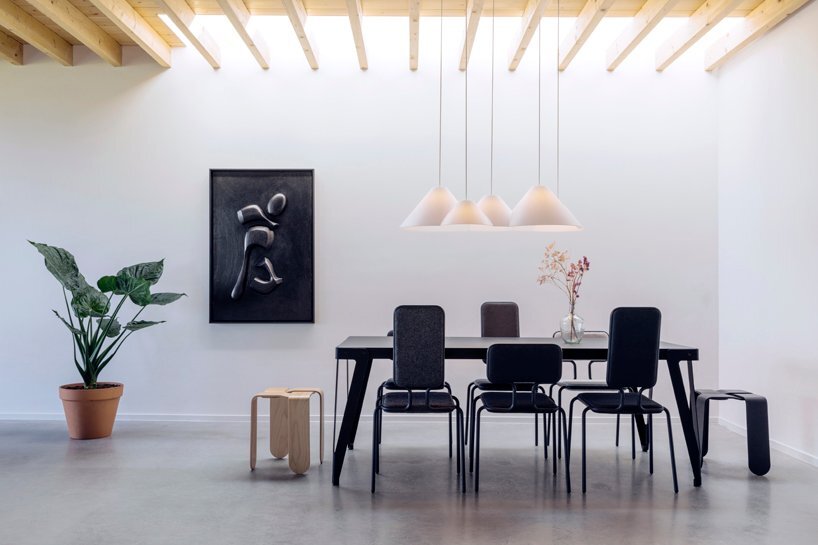
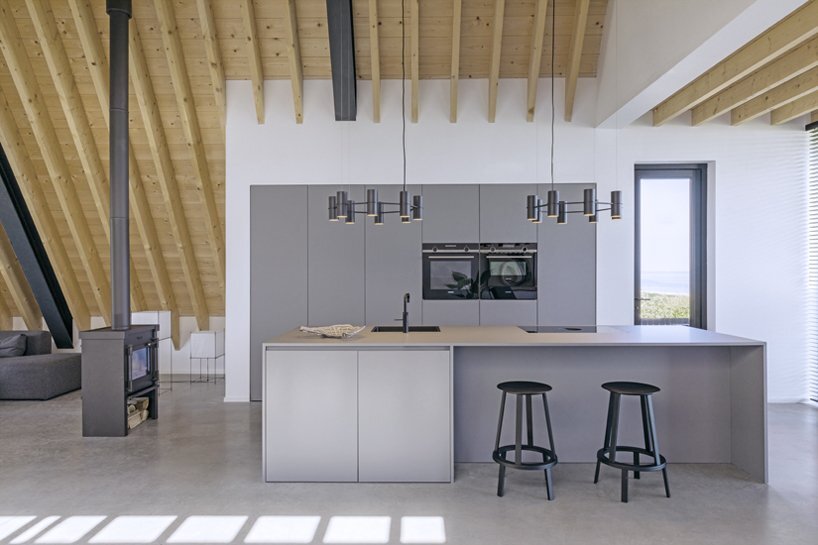
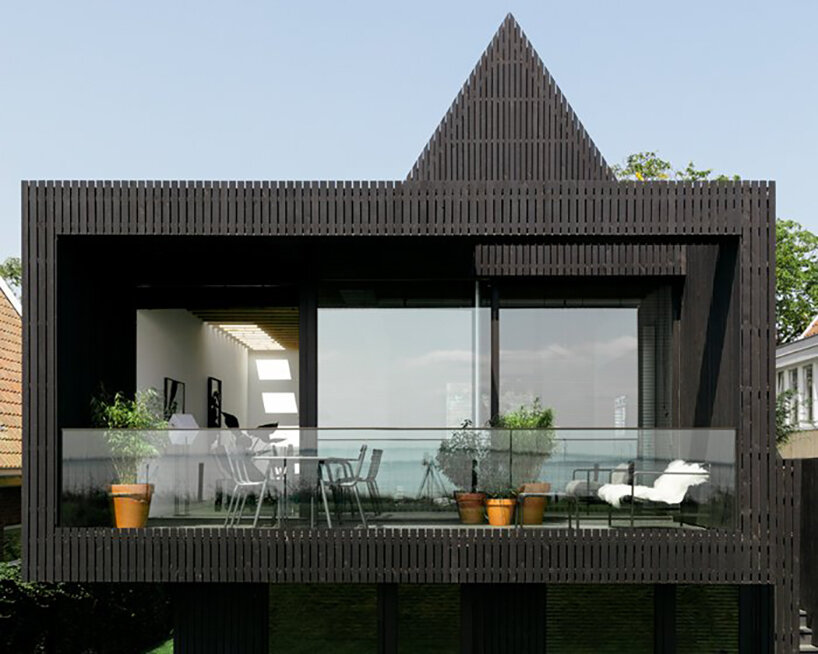
project info:
name: house with a view
location: uitdam, waterland, amsterdam
architecture and design: studio frederik roijé, chris collaris architects
photography: on a hazy morning
designboom has received this project from our DIY submissions feature, where we welcome our readers to submit their own work for publication. see more project submissions from our readers here.
edited by: lea zeitoun | designboom
