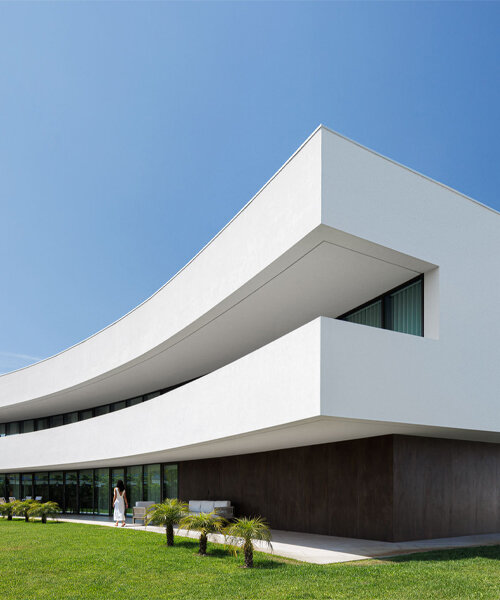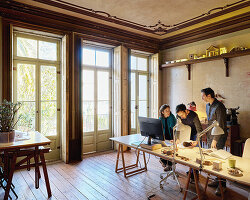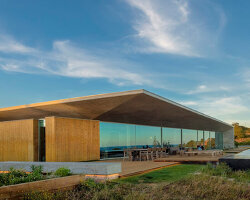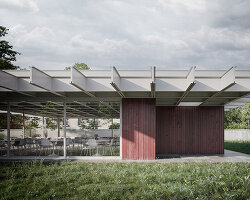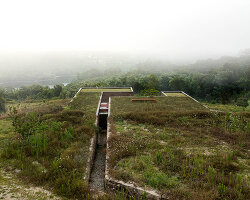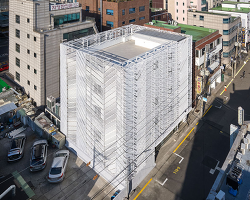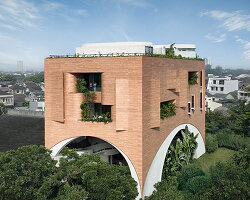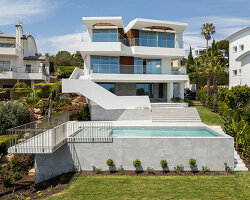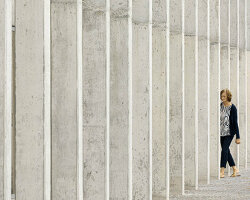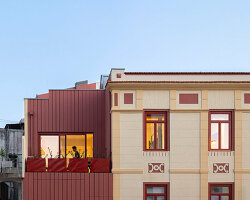‘casa 109’ by frari emerges as a curving, white volume
In Vagos, Portugal, ‘Casa 109’ appears as a monolithic and curving white volume facing one of the most important arteries in the city – the National Road EN109. ‘Since it is designed for residential use, the architectural piece is materialized in a uniform body which, through its shape and arrangement, protects itself from the busy road,’ writes the practice. A vibrant green lawn peppered with lush trees acts as a sound and privacy barrier between road and house.
According to the architects, this simple and solid front positions itself as a critical response to interventions in lands bordering national roads, solving the problem of not benefitting from outdoor spaces and turning these undesirable conditions into habitable ones.
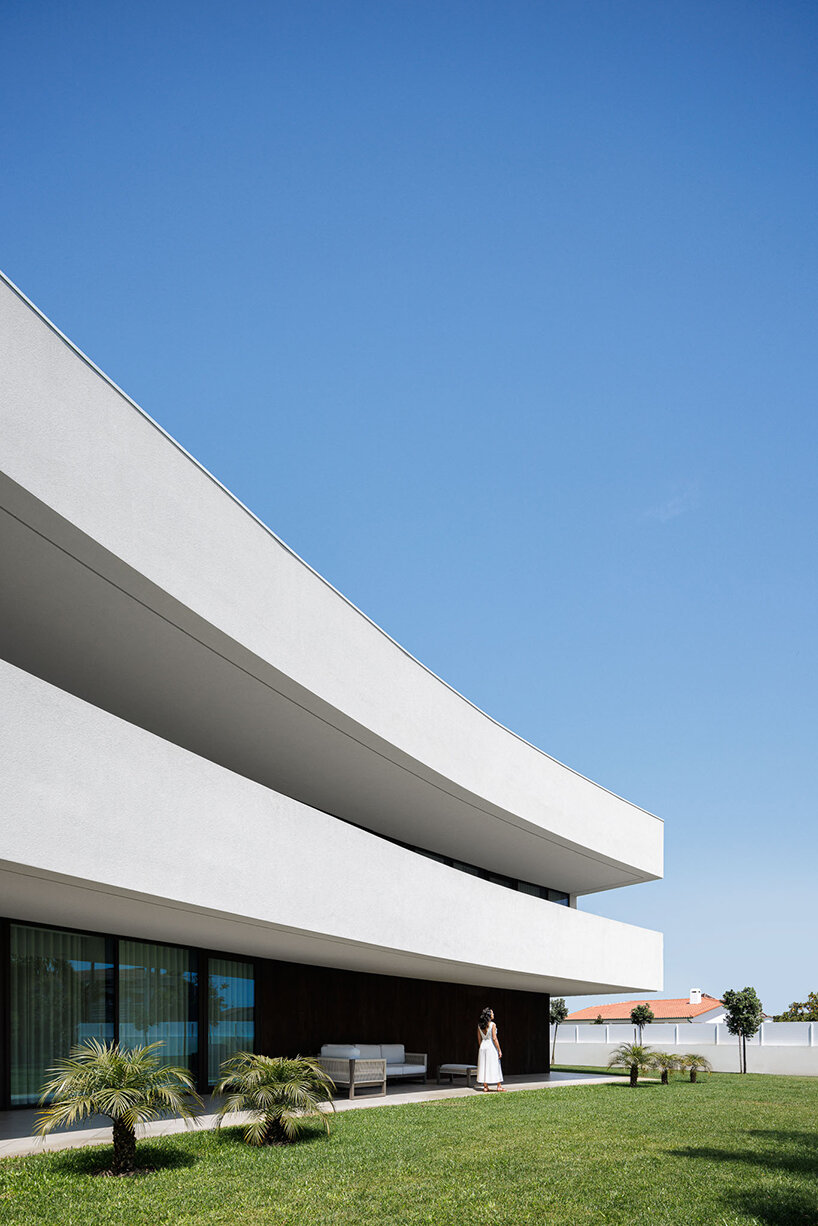
all images © Ivo Tavares Studio
The moment of entry to ‘Casa 109’, done discreetly through the north side, is celebrated by expansive east-to-west windows that embrace the southern façade of the building, which is oriented perpendicularly to the confining artery. ‘This way, the architectural piece, admittedly horizontal, ensures an outer side that follows the main façade. Furthermore, this space guarantees a wide width able to meet the requirements imposed, working as a green area for leisure,’ shares the Frari team.
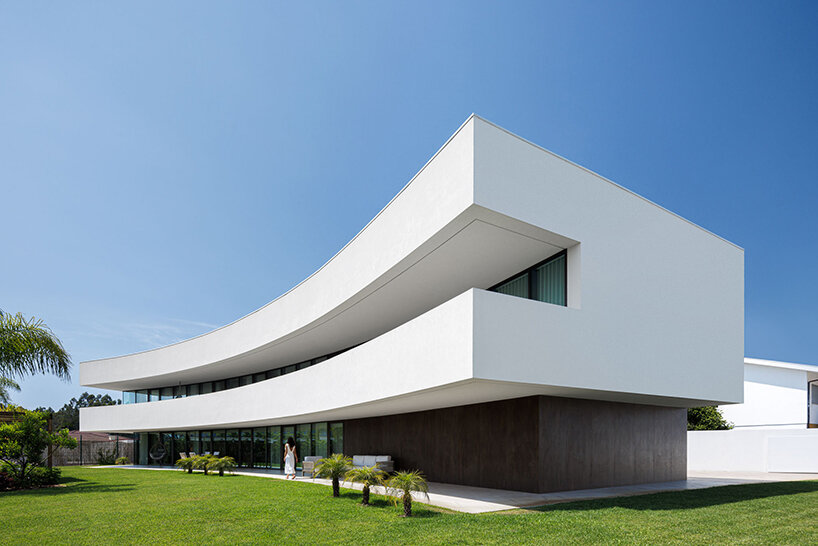
‘Casa 109’ by Frari, a sweeping white volume
a monolithic façade with many perks
Moreover, all rooms look out over the external space through the porch, on the ground floor, or a joint balcony on the top floor – providing a uniform façade and allowing the volume to extend beyond its limits homogeneously. That said, the building, with its curved shape, ensures adequate protection from the wind at the porch while certifying a greater depth of the external space on the house axis.
This horizontal façade, just as the plan sets out, allows the upper body to rise and stand out through the retreat of the lower body composed of corten-colored walls that, together with big windows, are distinguished from the unavoidable white body. This unique design composition creates a game where structural balance and materiality unite to lighten up a volume with monolithic dimensions.
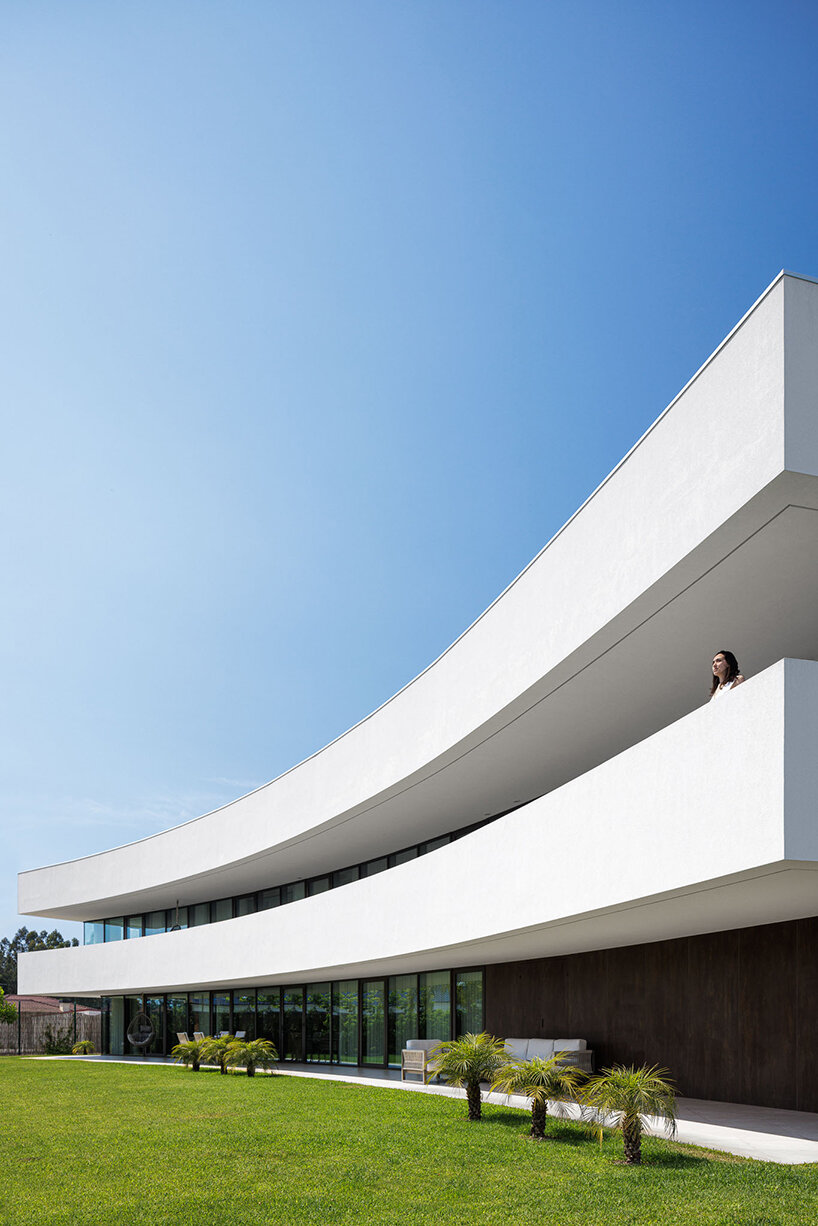
the white façade extends horizontally
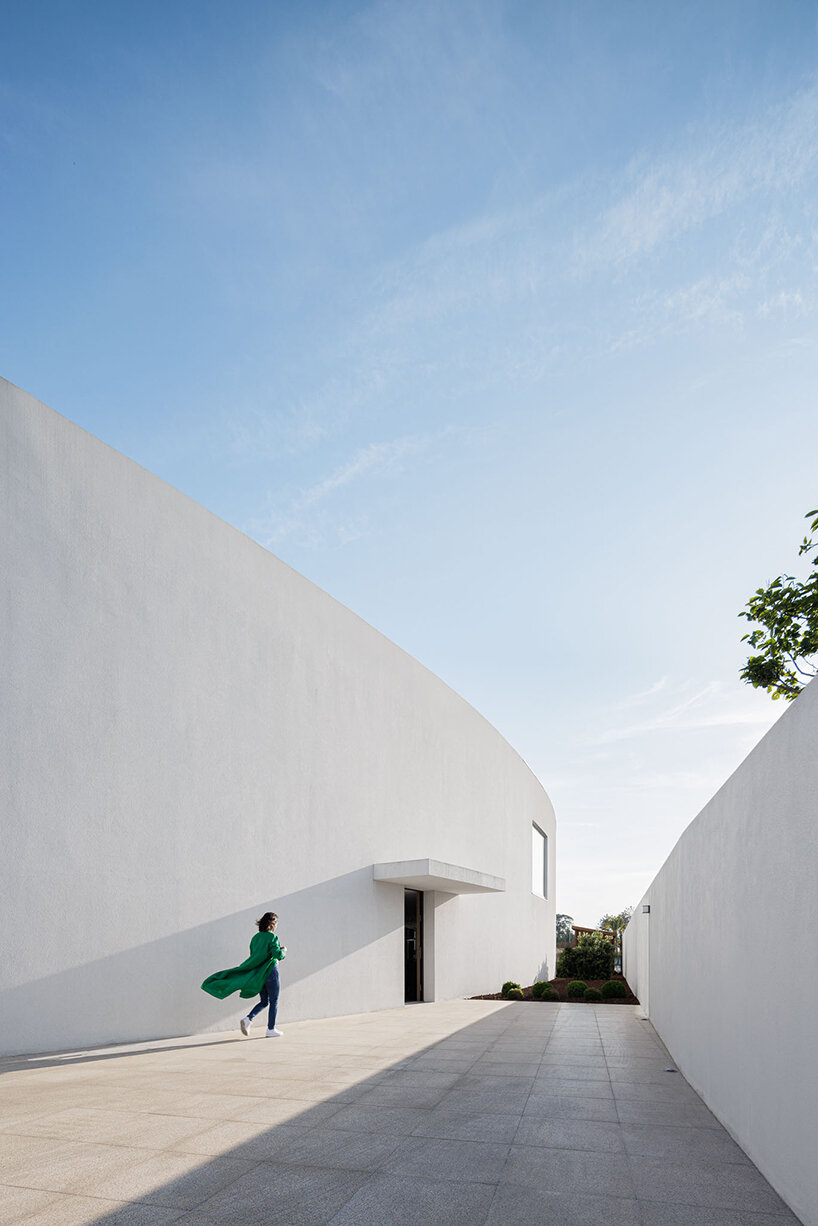
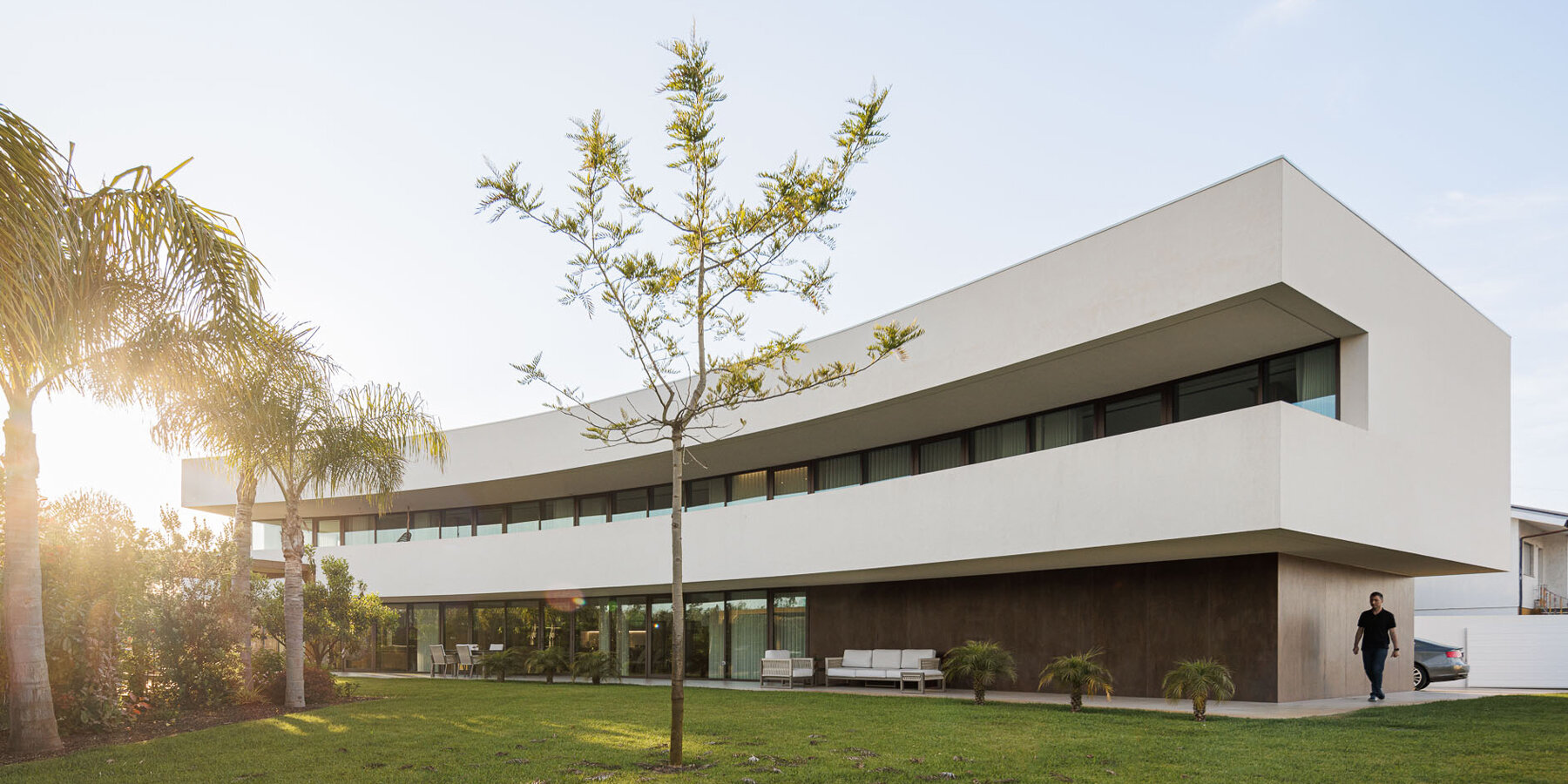
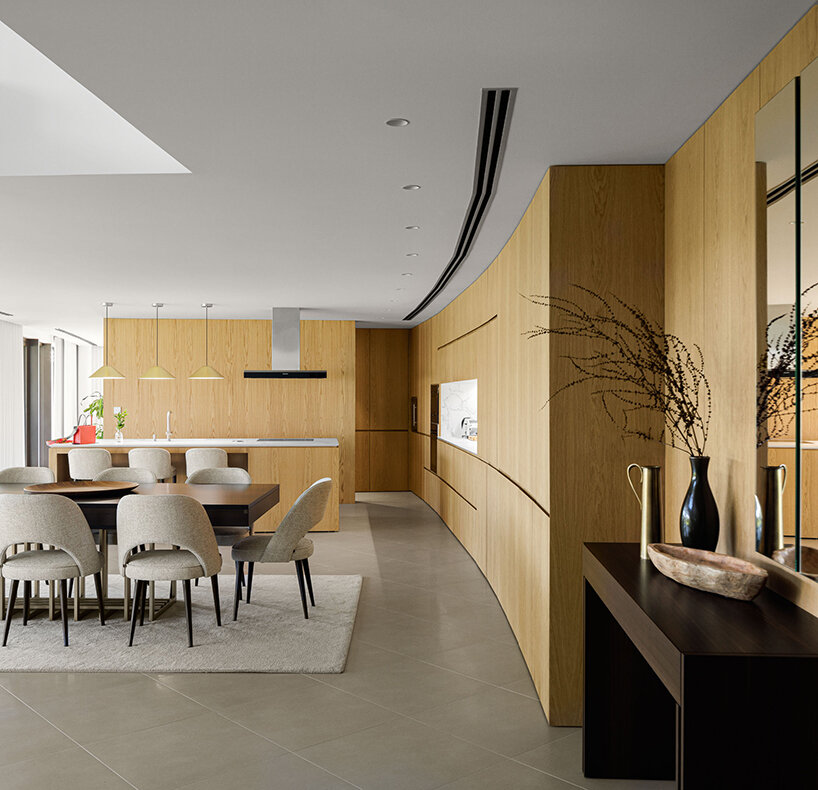
curving motions are recalled indoors
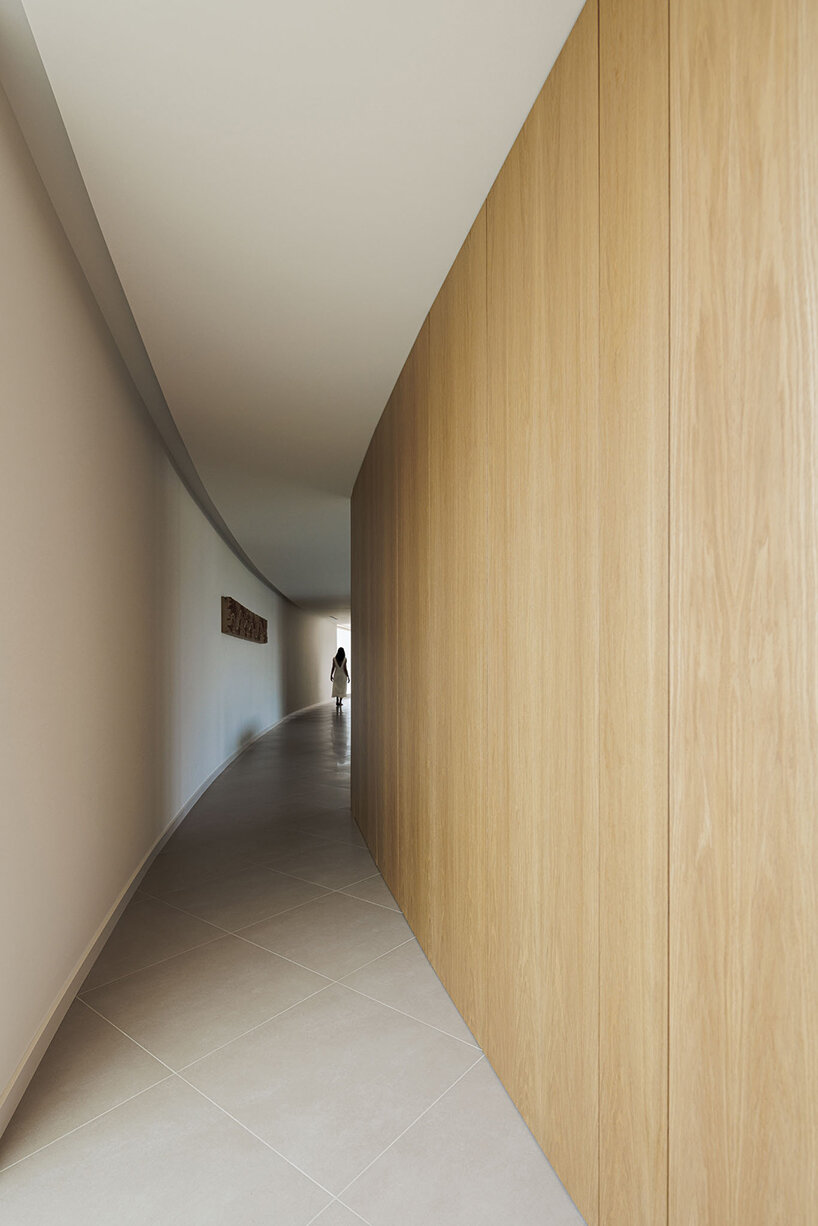
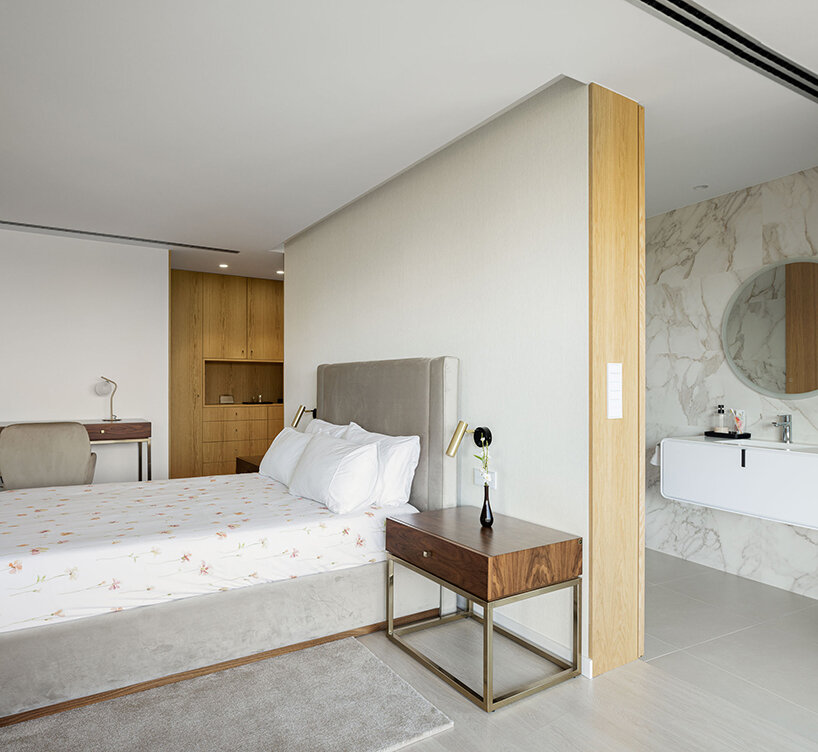
bedroom area
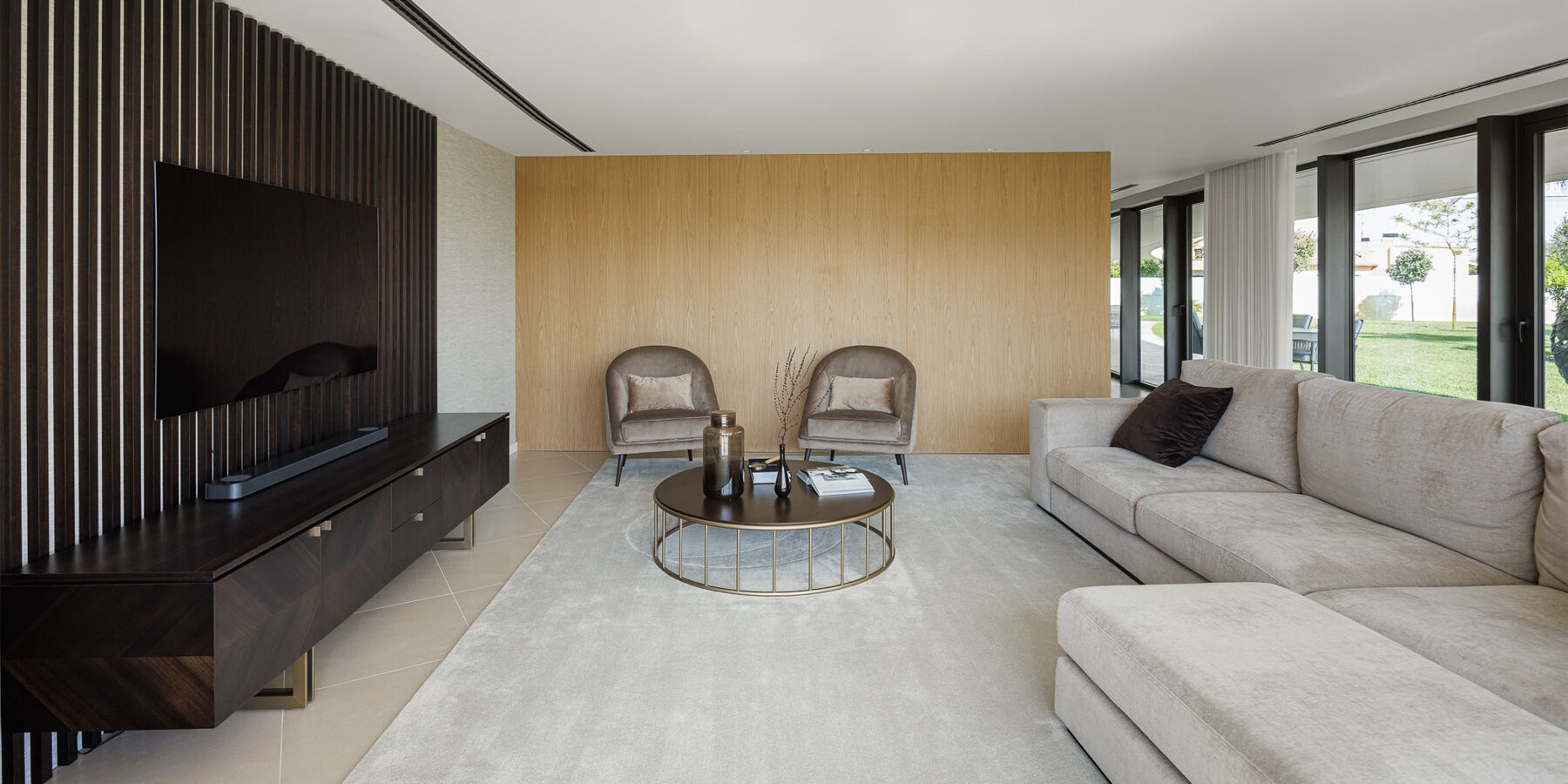
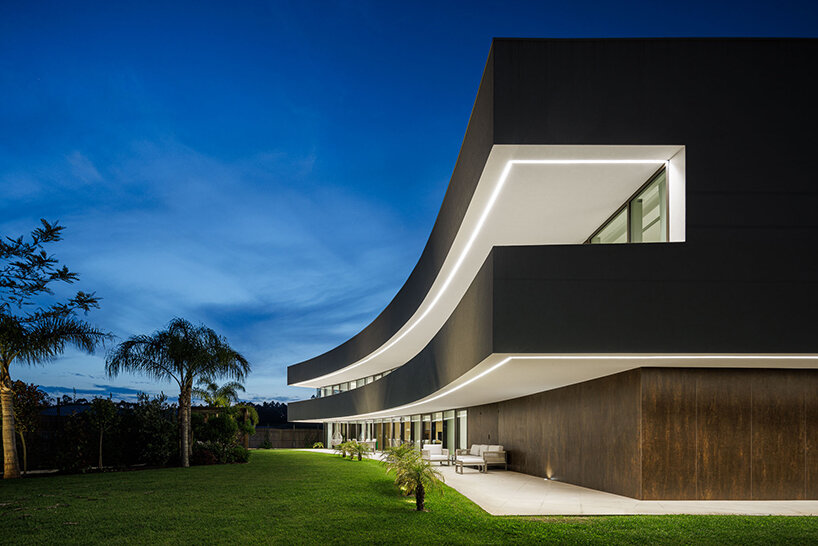
creating a striking contrast between upper + lower bodies
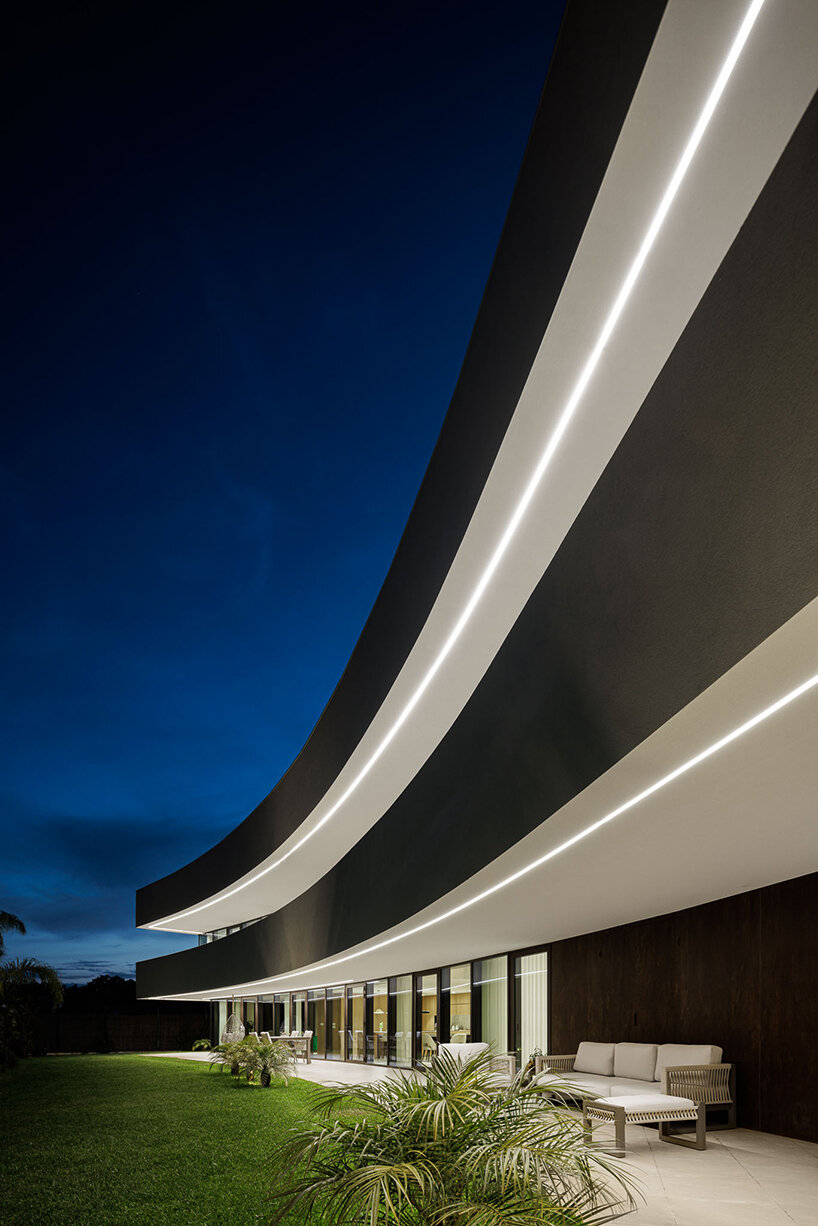
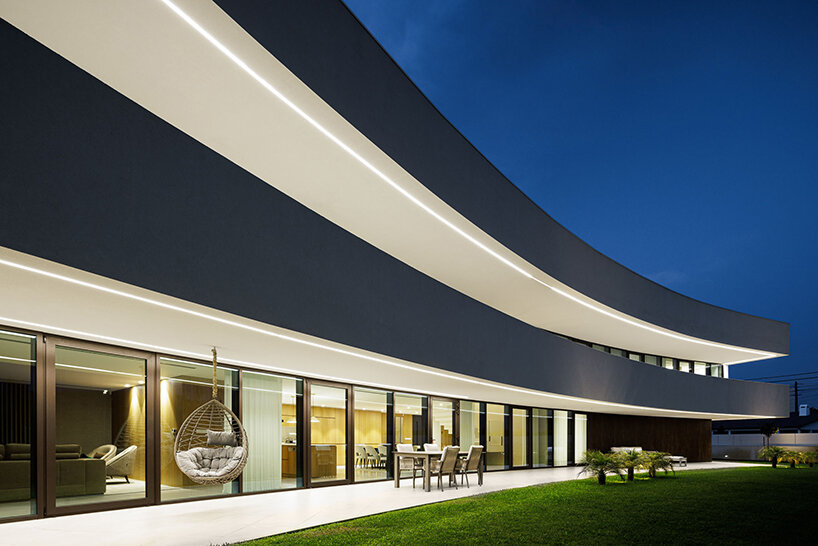
each floor offers dramatic, uninterrupted vistas
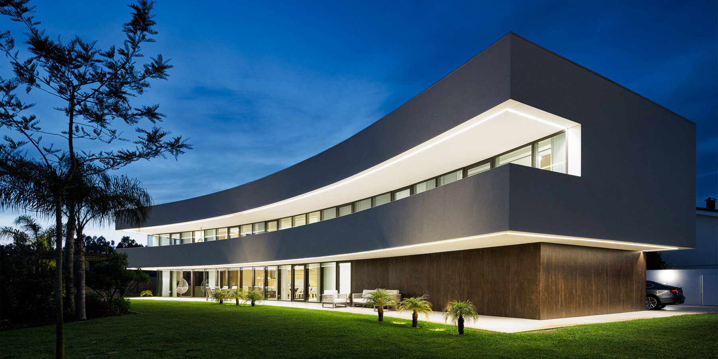
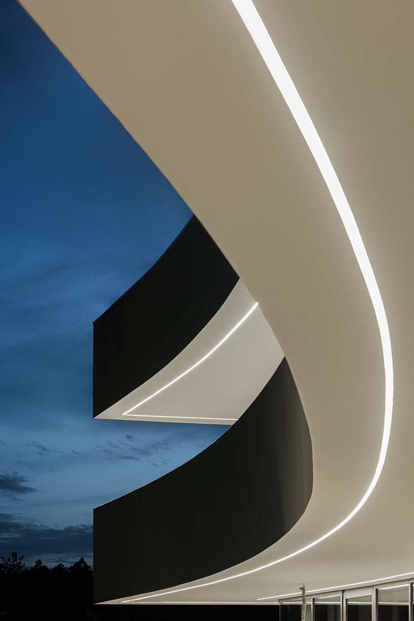
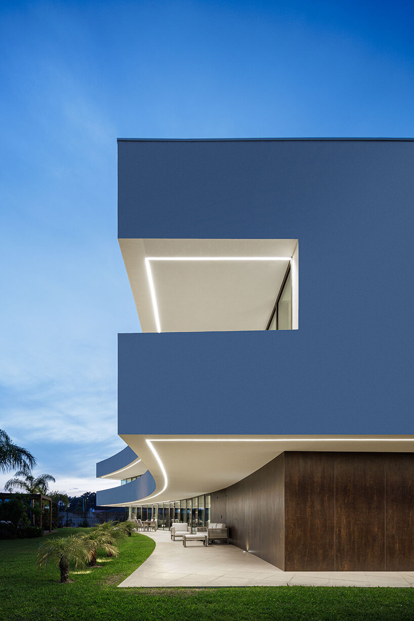
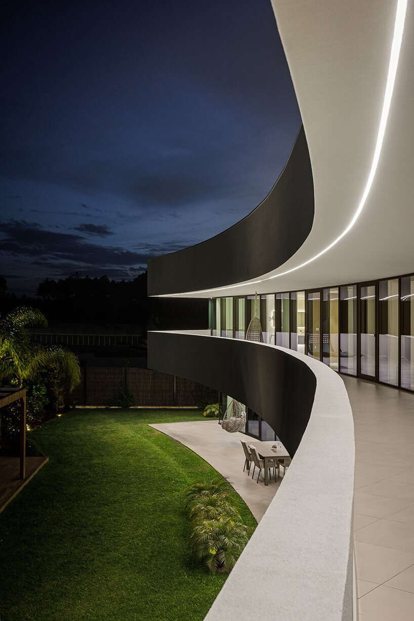
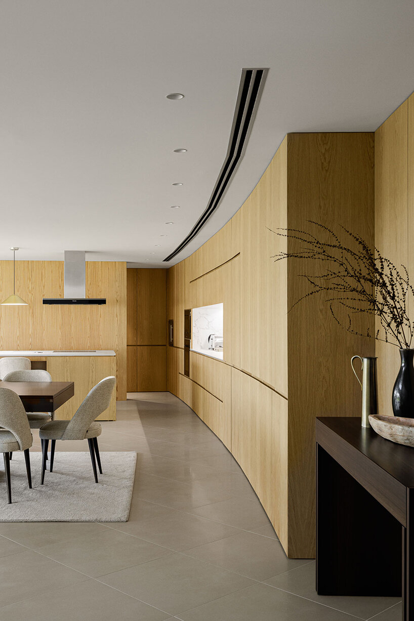
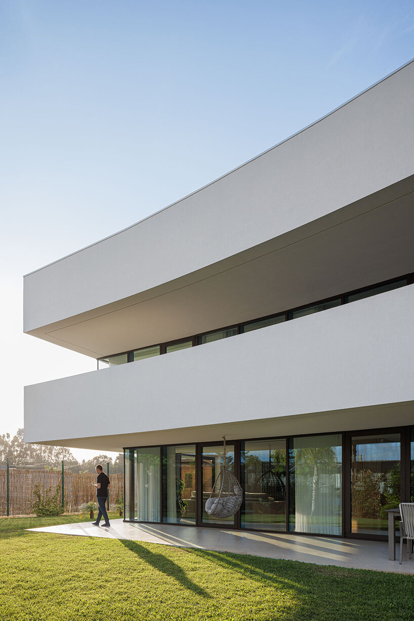
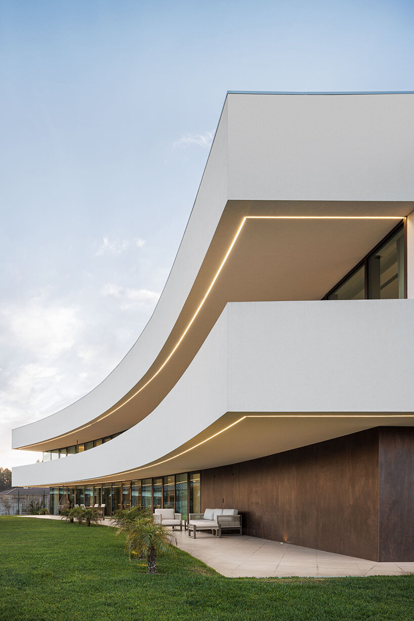
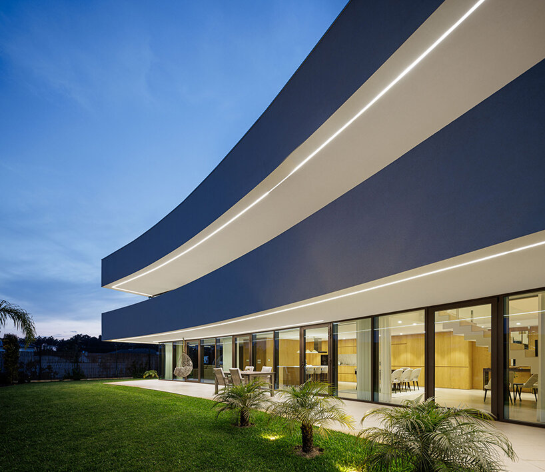
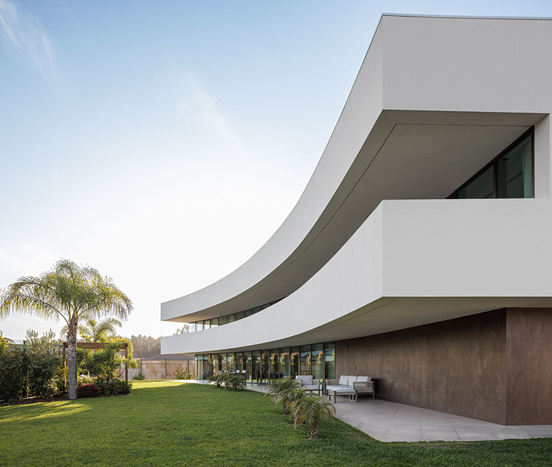
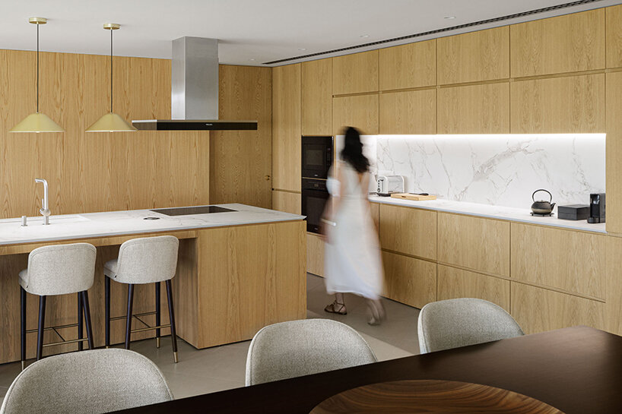
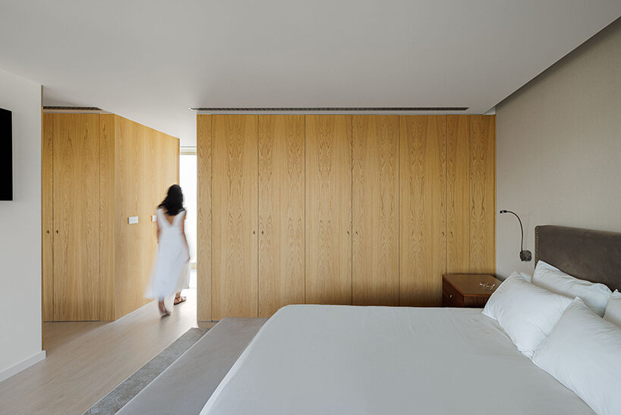
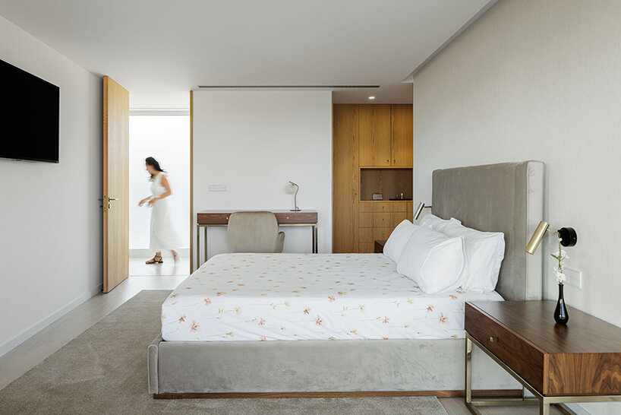
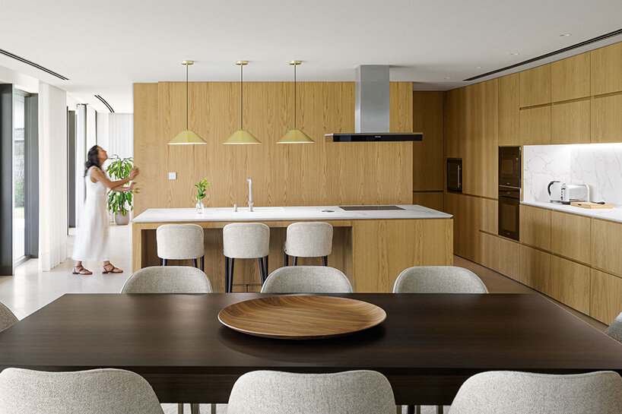
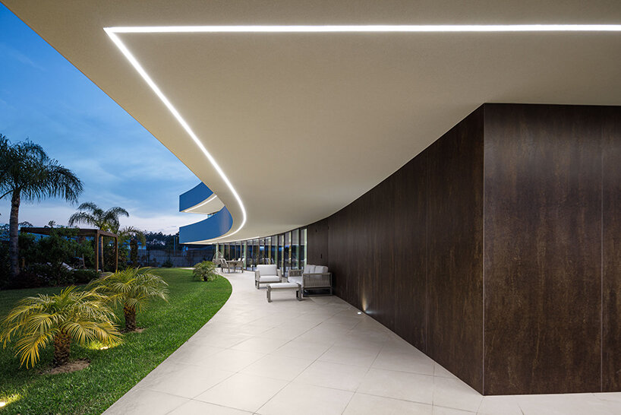
project info:
name: Casa 109
location: Vagos, Portugal
architecture: Frari – architecture network | @frari.architecture.network
lead architect: Maria Fradinho
engineering: Pedro Tavares – Obras Lda
landscape architecture: Arthur Pereira – Jardins e Exteriores
photography: Ivo Tavares Studio | @ivotavaresstudio
completion year: 2022
total area: 700 sqm
