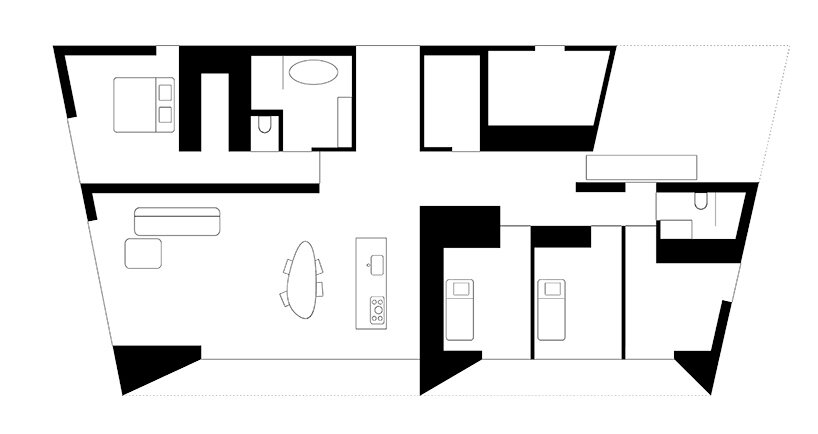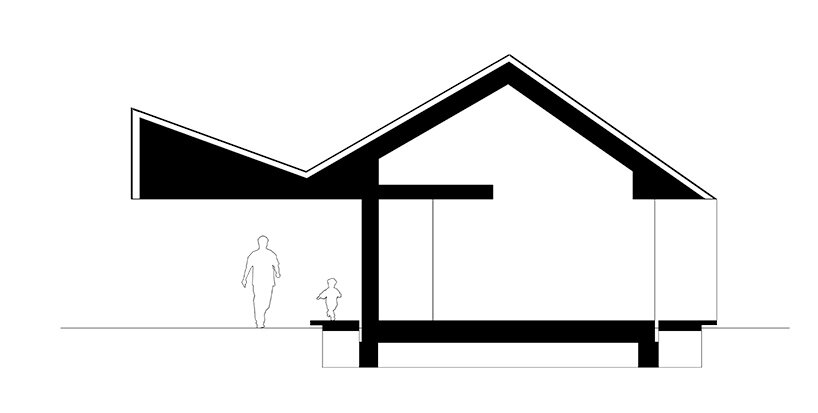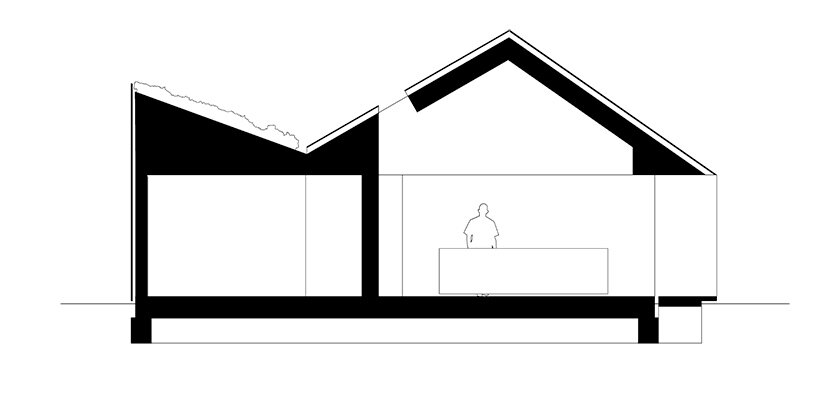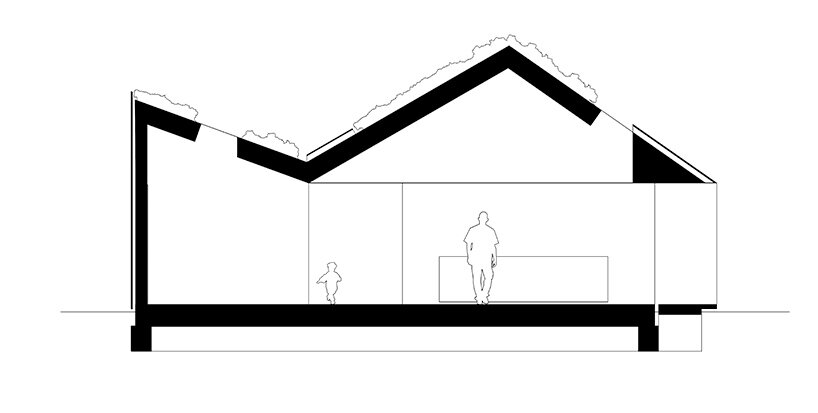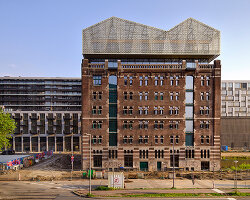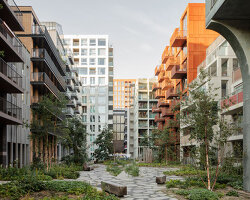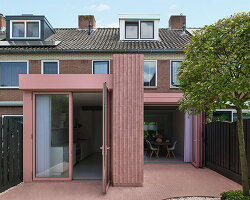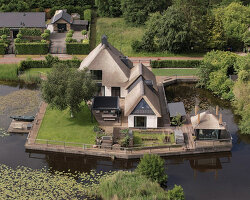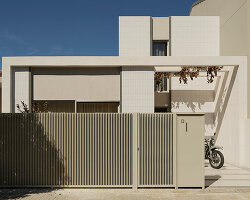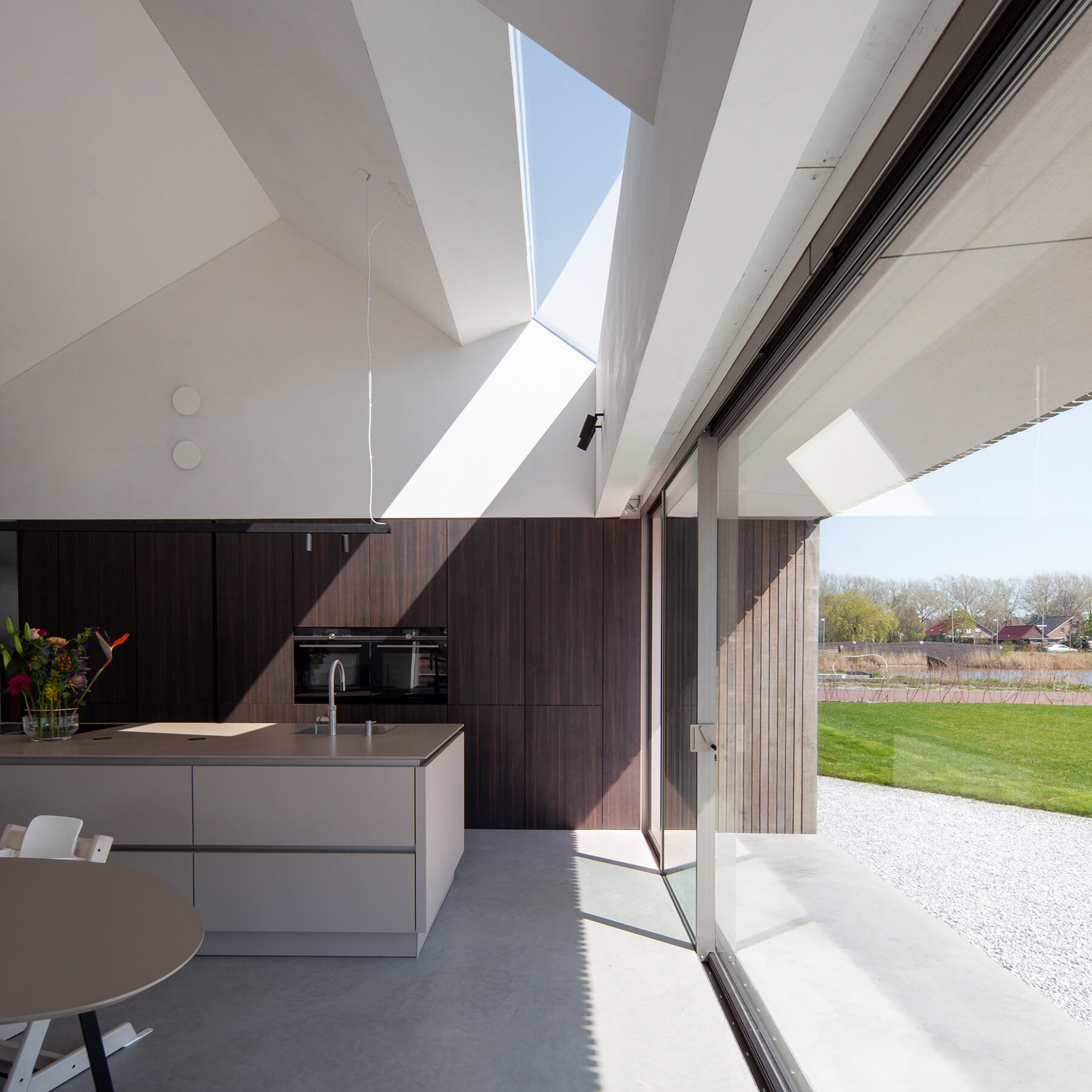
inside, the spaces are stark and modern
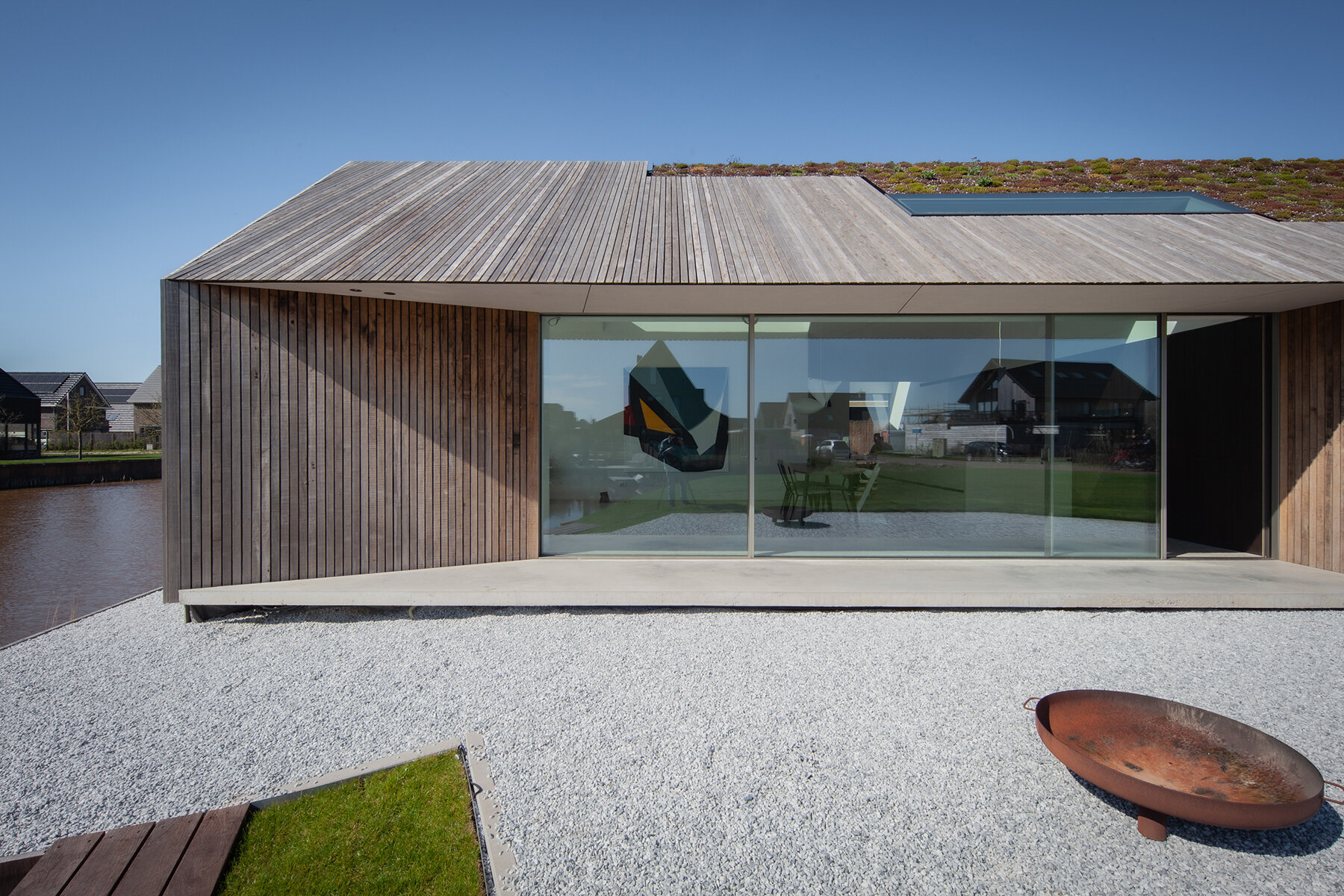
the south-facing side opens up with full-height glazing
KEEP UP WITH OUR DAILY AND WEEKLY NEWSLETTERS
PRODUCT LIBRARY
do you have a vision for adaptive reuse that stands apart from the rest? enter the Revive on Fiverr competition and showcase your innovative design skills by january 13.
we continue our yearly roundup with our top 10 picks of public spaces, including diverse projects submitted by our readers.
frida escobedo designs the museum's new wing with a limestone facade and a 'celosía' latticework opening onto central park.
in an interview with designboom, the italian architect discusses the redesigned spaces in the building.
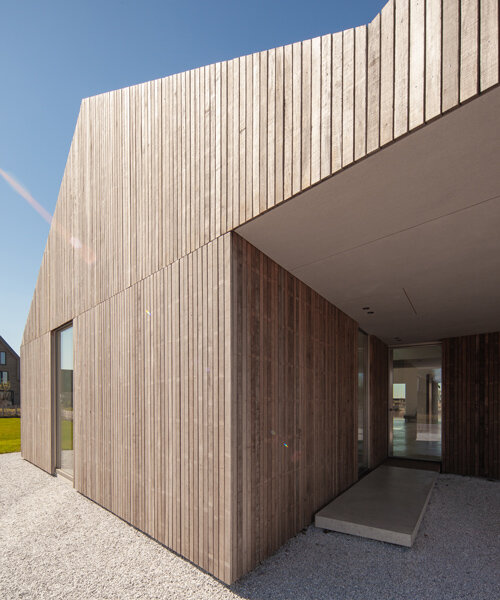
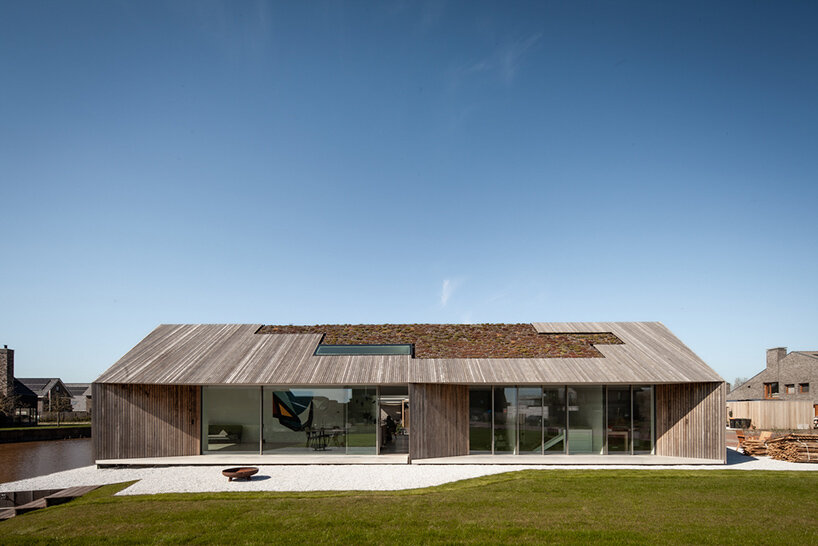 images courtesy Francois Verhoeven Architects
images courtesy Francois Verhoeven Architects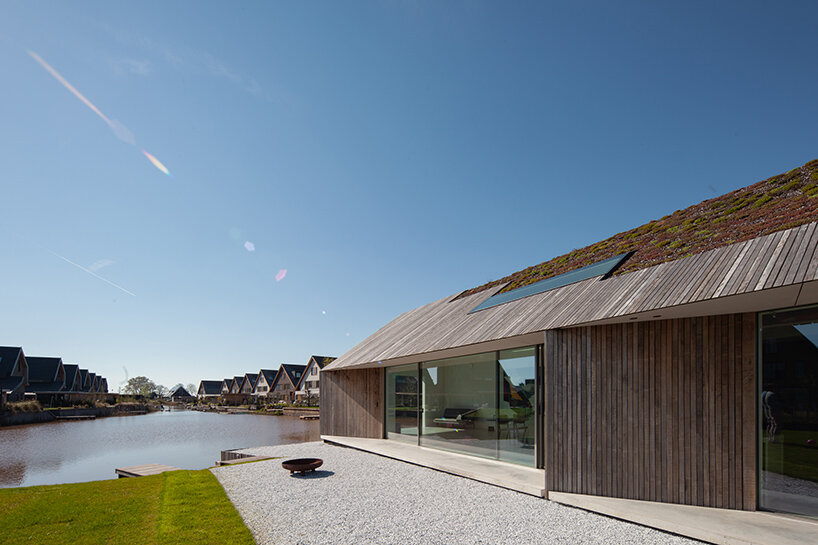
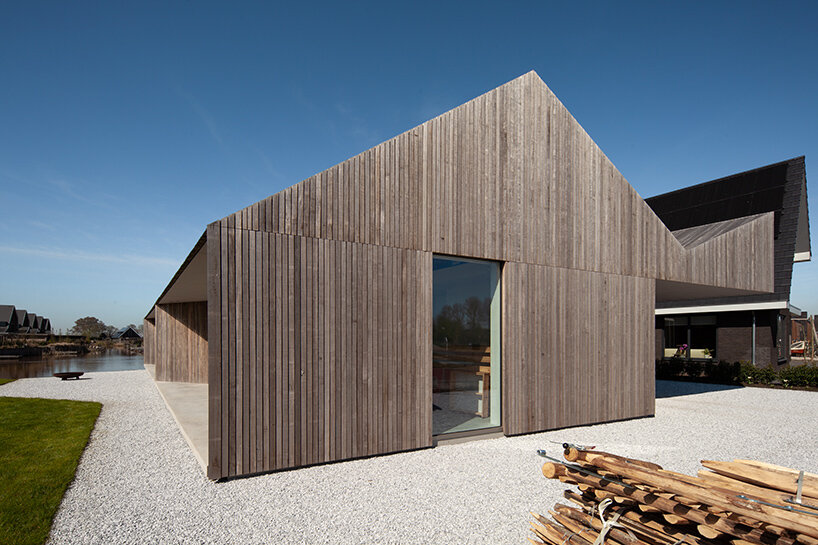
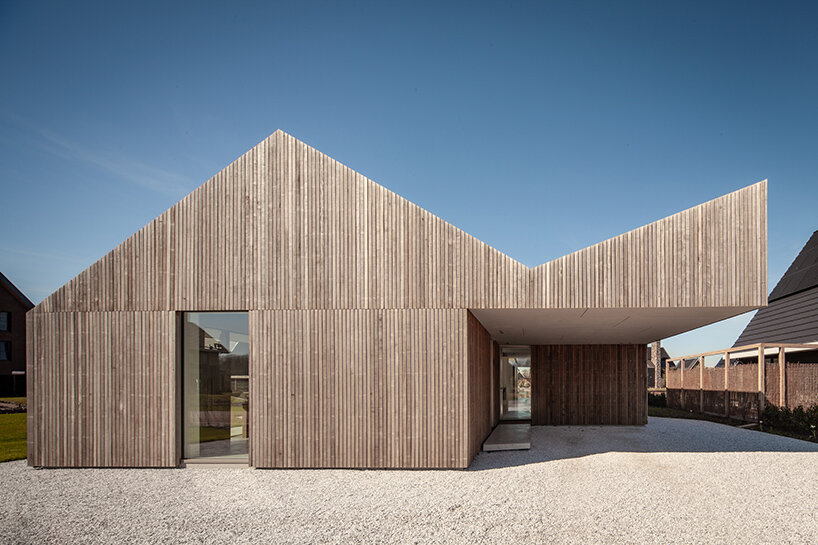
 ultra-thin window frames create a sleek appearance
ultra-thin window frames create a sleek appearance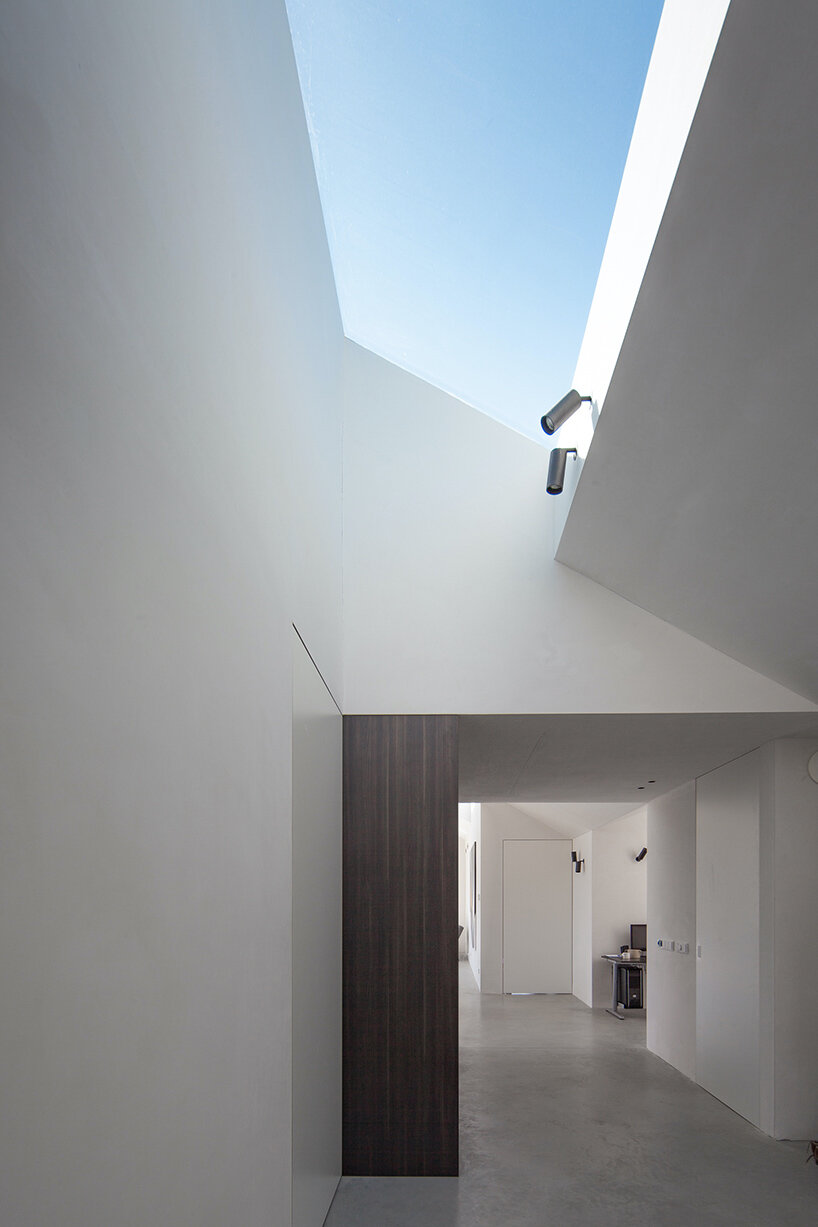 the sloping roof is integrated with plant-life and skylights
the sloping roof is integrated with plant-life and skylights