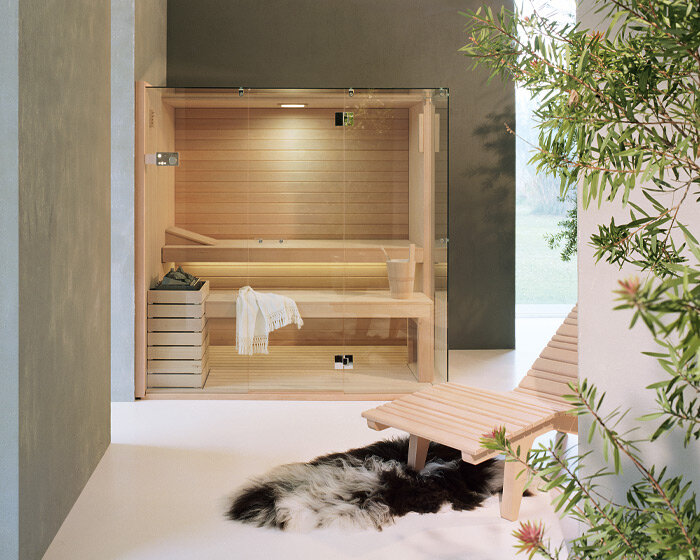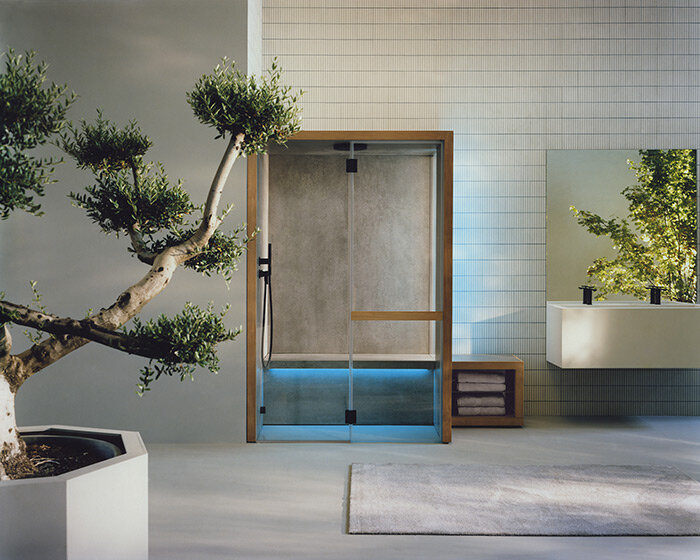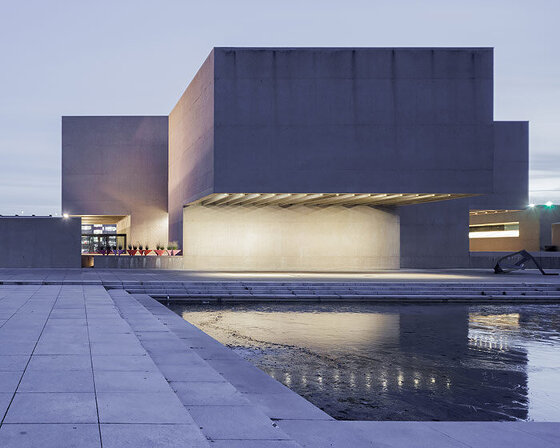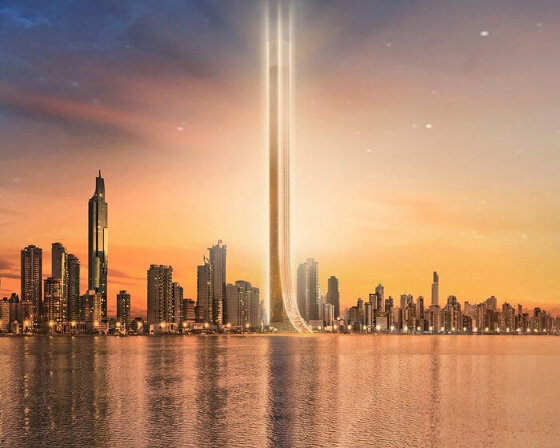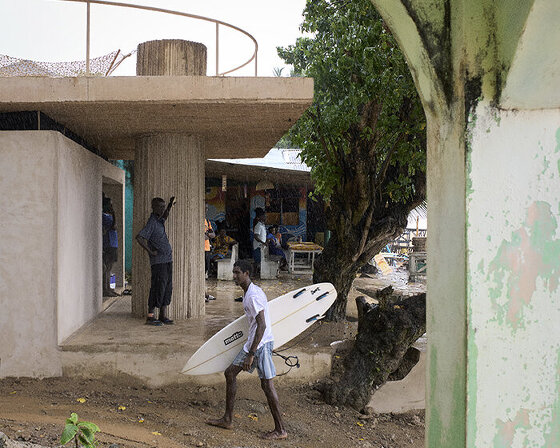KEEP UP WITH OUR DAILY AND WEEKLY NEWSLETTERS
happening this week! discover how effe designs excellence in spa facilities, from turkish baths to luxury saunas, combining state-of-the-art technology with craftsmanship traditions.
PRODUCT LIBRARY
MILLIØNS draws from I. M. pei’s brutalist architecture and its play of light and shadow.
archtober 2024 includes in-person, architect-led tours of new york city's most exciting spaces, both new and old.
connections: +2130
planned to rise 509 meters, the tower has been conceptualized by lalalli senna to honor the late brazilian racing driver ayrton senna.
the accra-based studio speaks to designboom about challenging architectural norms through community, material reuse, indigenous practices, and more.
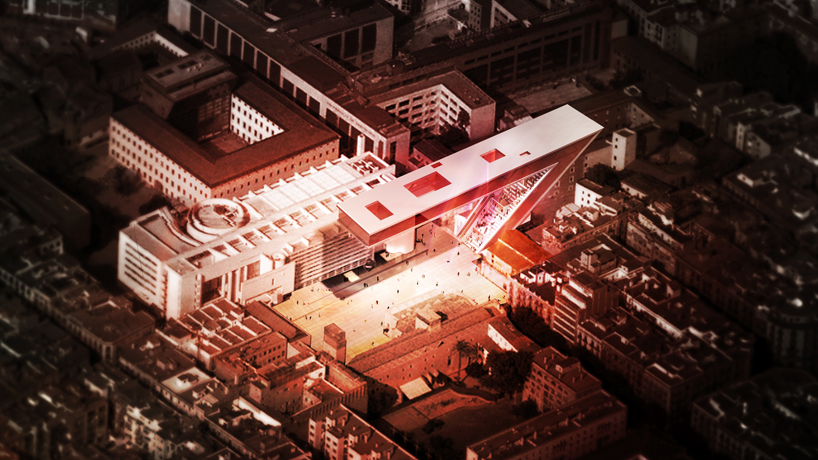
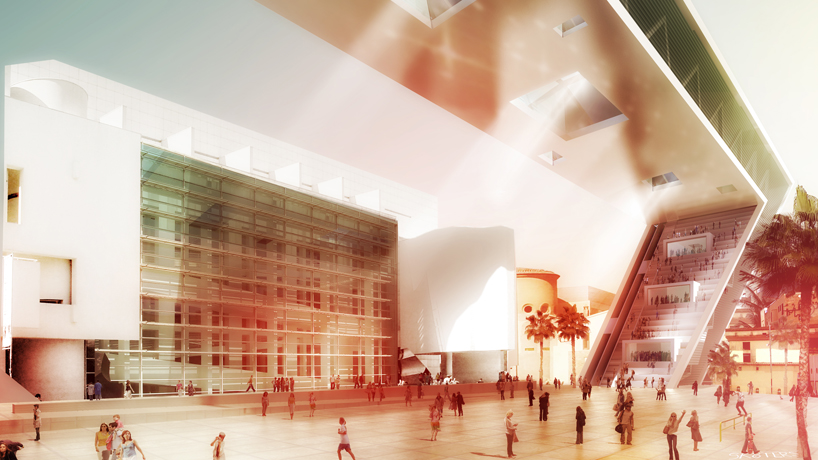 view from the plaza
view from the plaza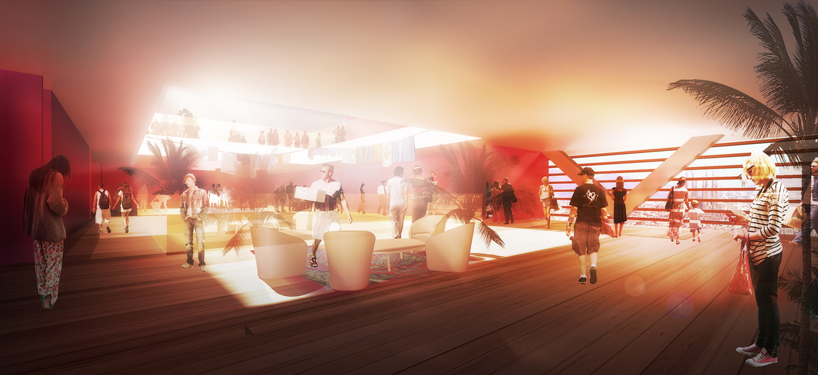 interior view
interior view floor plan / level 0
floor plan / level 0 floor plan / level 1
floor plan / level 1 floor plan / level 2
floor plan / level 2 floor plan / level 3
floor plan / level 3 floor plan / level 4
floor plan / level 4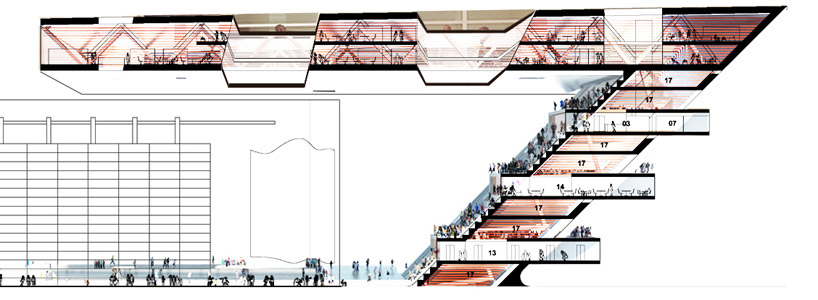 section
section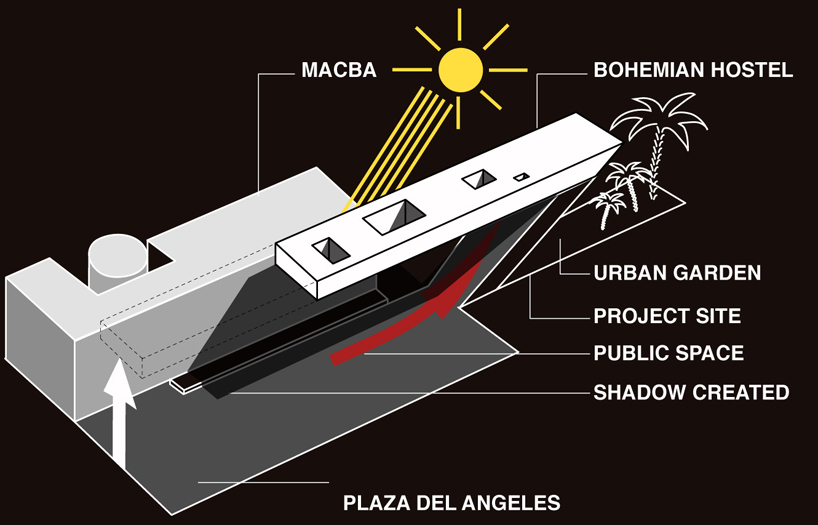 concept diagram
concept diagram