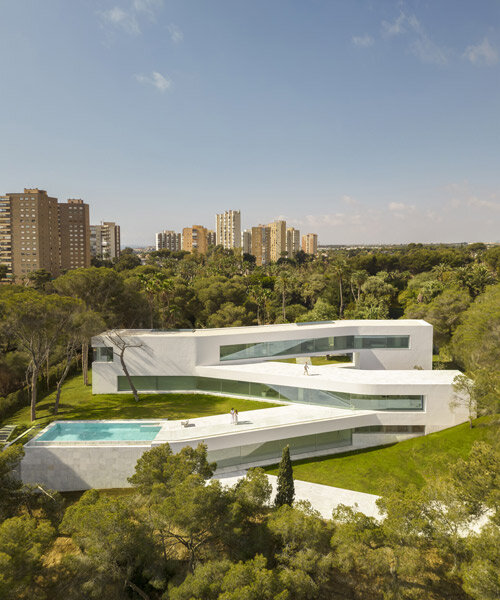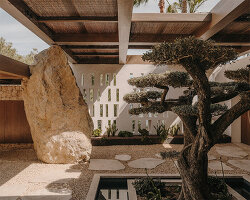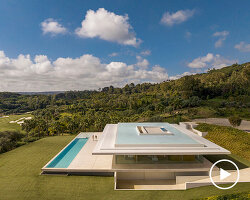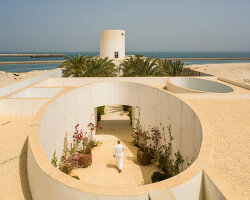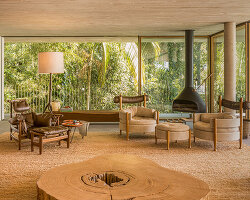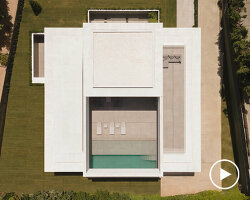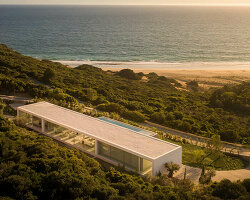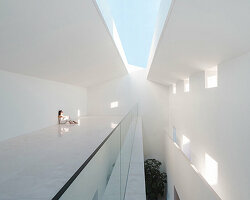casa sabater descends a coastal hillside in alicante
This newly completed home, dubbed Casa Sabater, has been designed by Fran Silvestre Arquitectos to descend gradually down a grassy hillside in Alicante, Spain. The project’s origins lie in its thoughtful integration with the environment. Departing from the conventional, familiar housing typology, the building unfolds with a clear geometry shaped by the landscape. This strategic departure, coupled with the slender proportions of the construction, extends the dwelling’s perimeter, giving rise to a series of terraced courtyards that lend a unique living experience proudly connected with the outdoors.
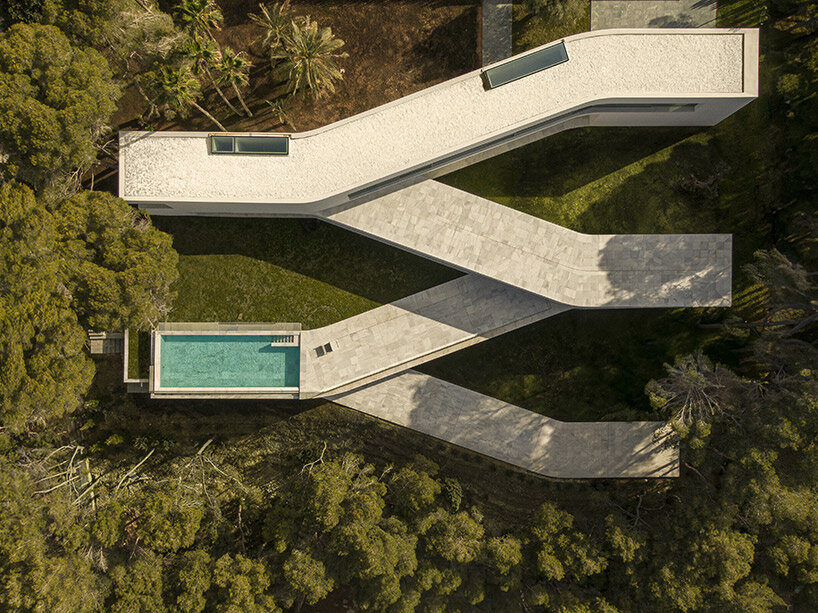 images © Fernando Guerra
images © Fernando Guerra
the unfolding house by fran silvestre
Fran Silvestre Arquitectos designs its Casa Sabater to navigate the hillside and the existing trees on the site. Situated amidst a garden, the stranded structure aims for a unified living experience. The architects draw inspiration from terraces seen commonly among rural landscapes, and shape the house to adapt to the topography. This logic thus takes shape as an aggregated system ready for potential expansion based on the occupant’s needs.
The home unfolds across three floors. The upper floor, dedicated to the nighttime area, offers panoramic views of the sea above the tree line. This floor also provides access to the roof of the ground level, transforming it into a belvedere overlooking the surrounding landscape. Bridging the garage and the communal core, this level introduces a shaded entry portico which maintains privacy from the street.
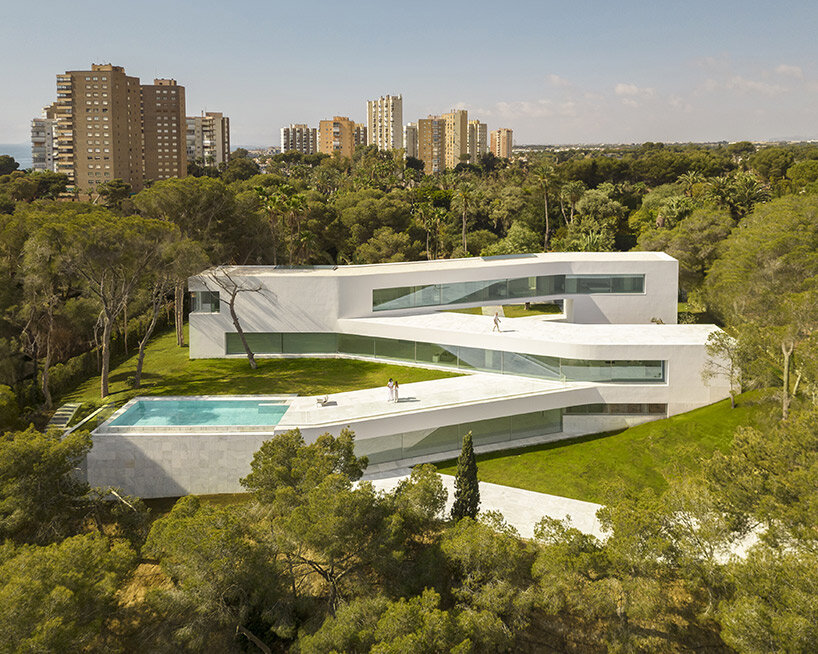
Casa Sabater unfolds as a series of switchbacks, breaking away from the familiar housing type
balancing geometric and organic forms
Fran Silvestre Arquitectos shapes its Casa Sabater with a distinct geometry characterized by straight elements connected by a gentle curvature radius. The house is recognized at once by its contrasting formal logic. Its minimalist, white structure integrating into its surroundings in a balance of both geometric and organic volumes. These strands are penetrated by elongated ribbon windows which follow the contours of the structure and lend a perfect frame for the distant horizon with their exaggerated horizontality.
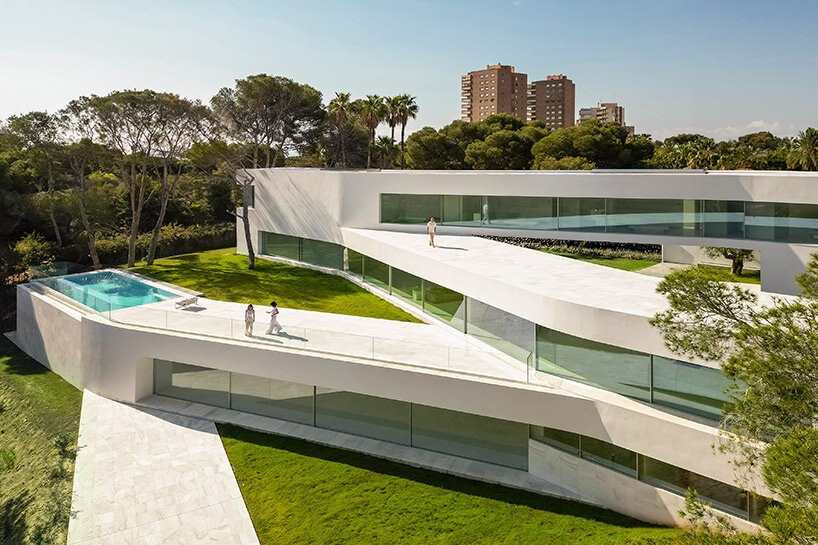
the elongated geometry creates terraced courtyards, linking each interior space with the outdoors
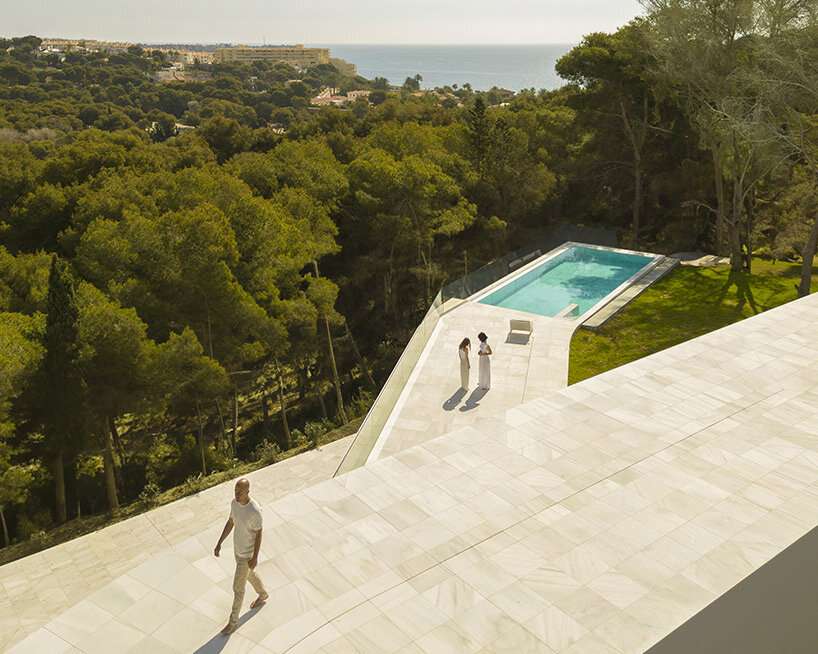
divided into three floors, the home thoughtfully separates spaces to maximize panoramic views toward the sea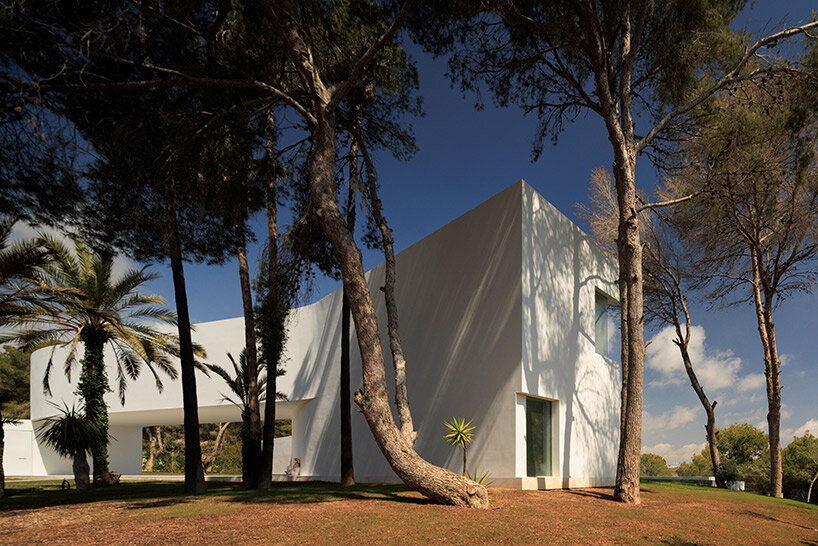
navigating around existing trees, the architecture embraces the natural site
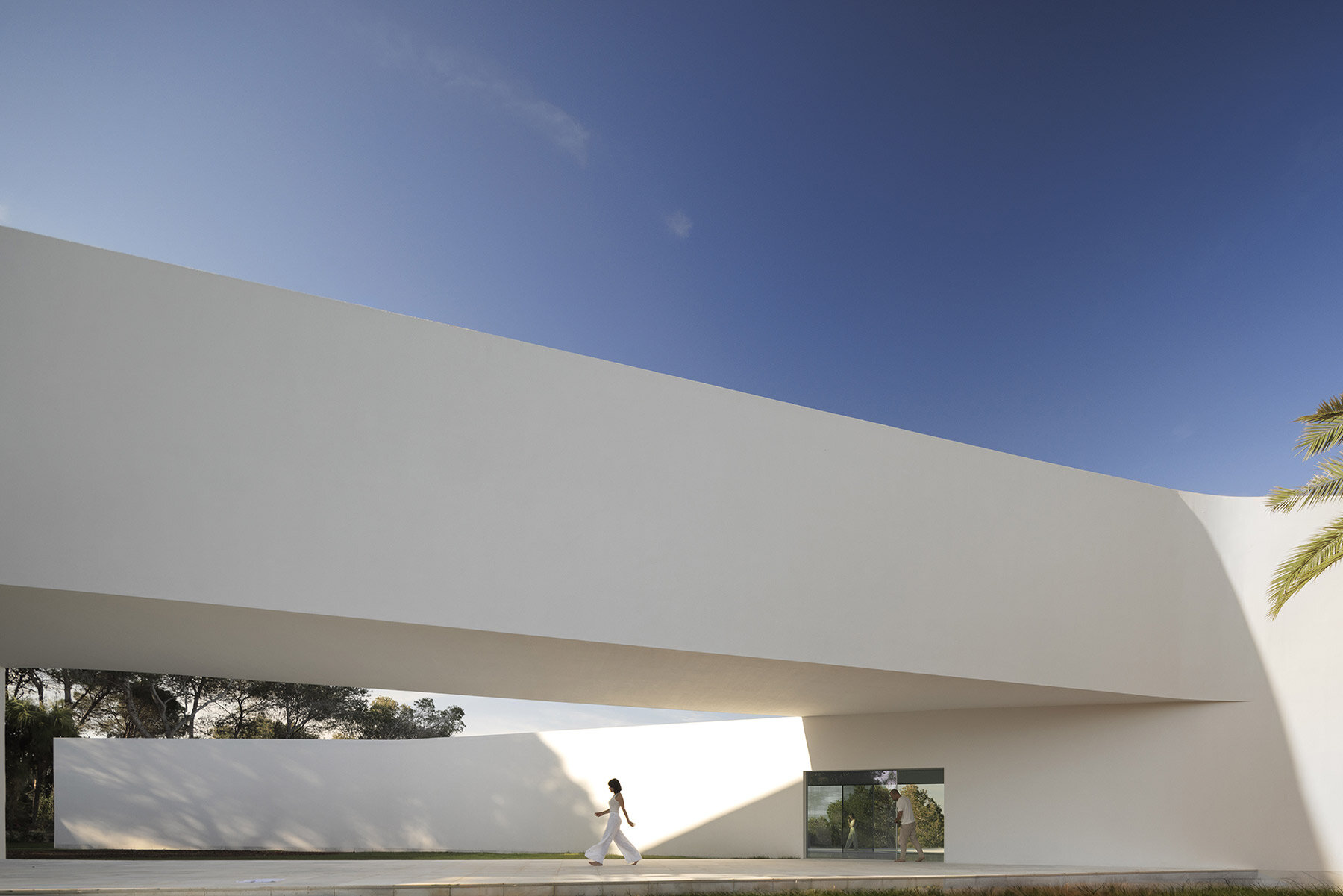
the upper floor serves as a bridge between the garage and communal area, introducing a shaded entry portico
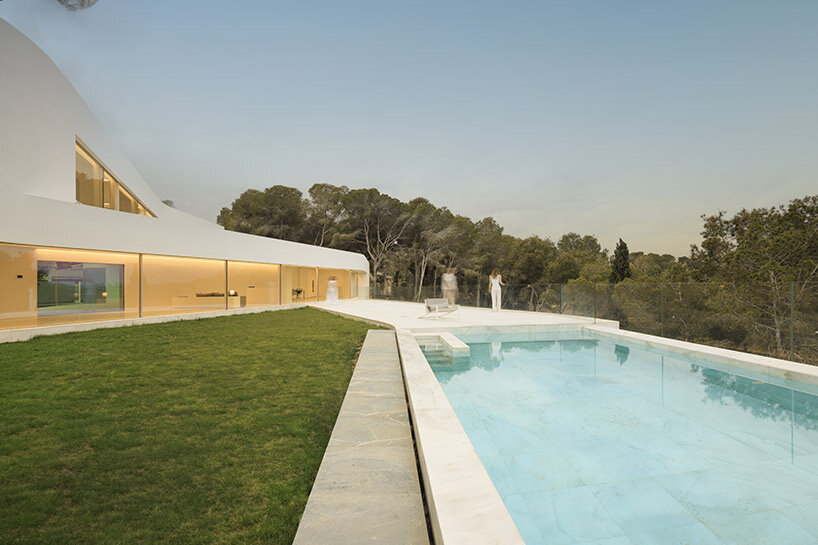
Fran Silvestre blends geometric simplicity with organic integration into the sloping site
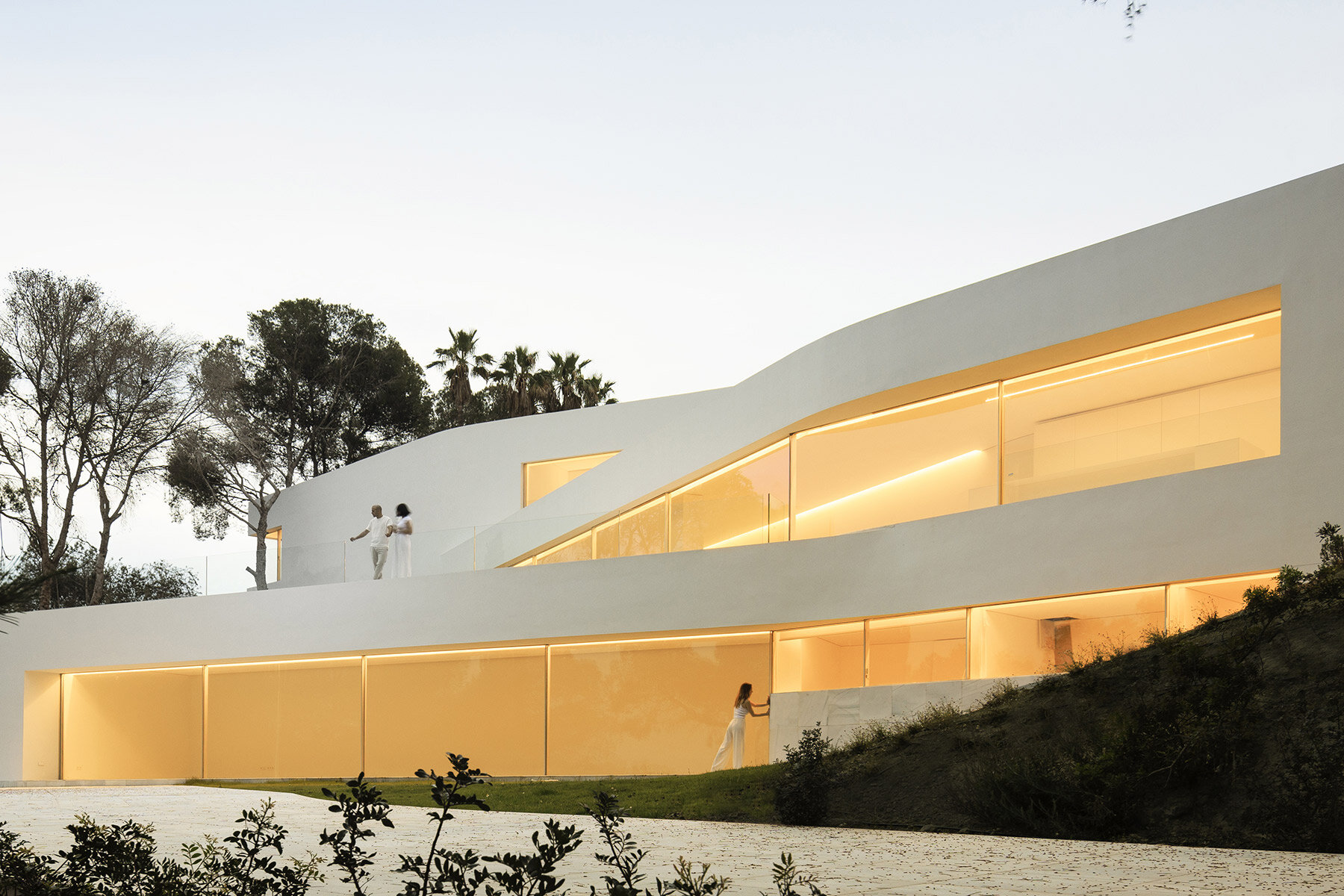
below ground, the lower floor accommodates a pool basin, facilities, and a multifunctional space
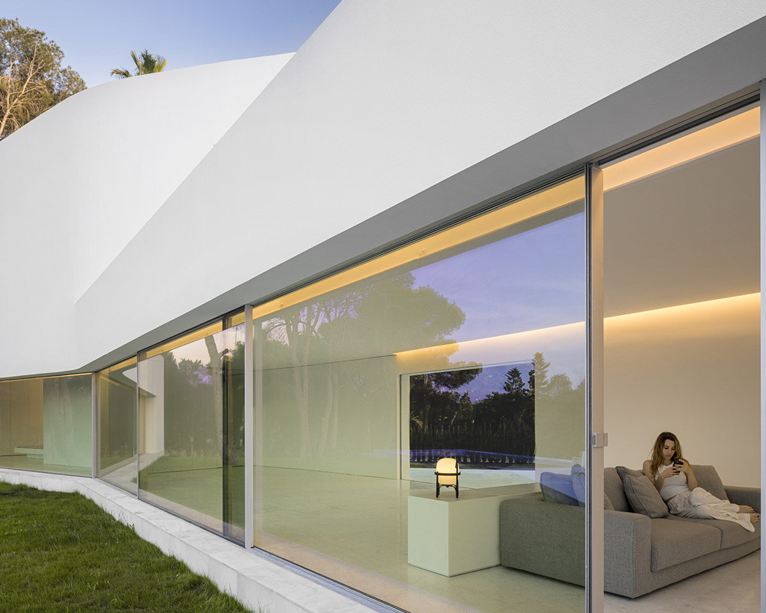
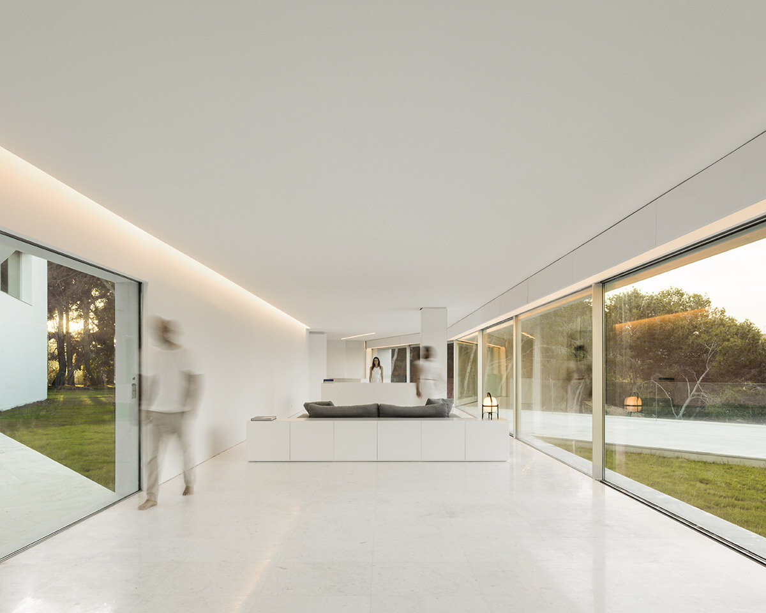
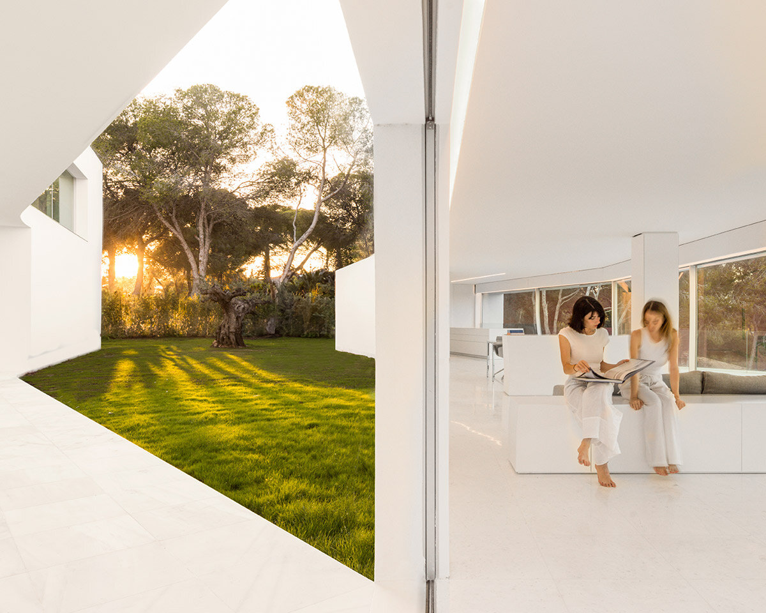
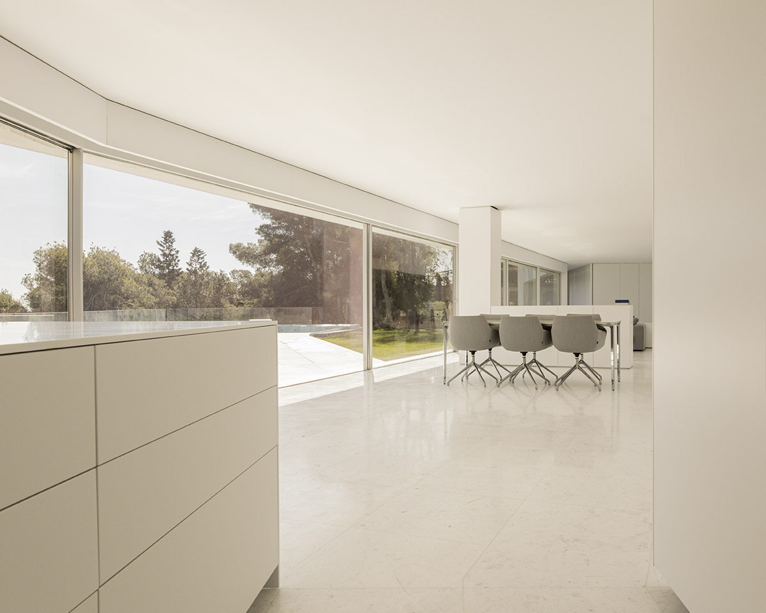
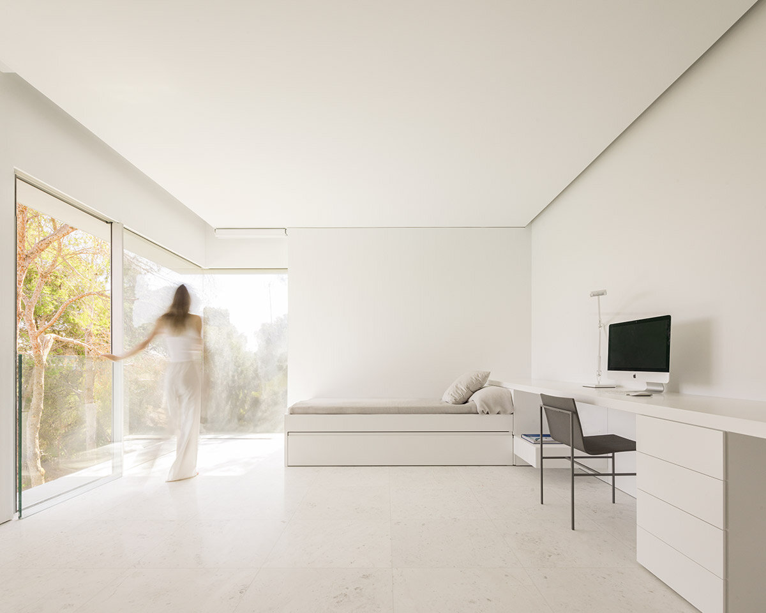
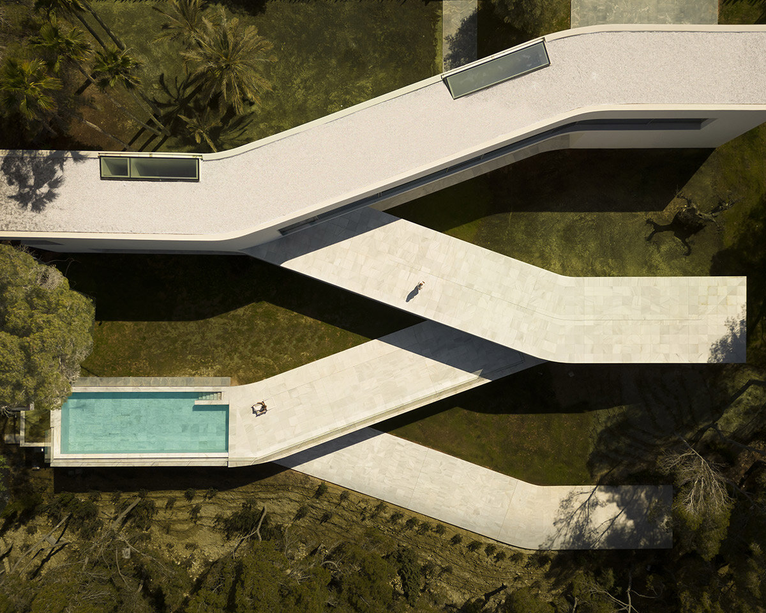
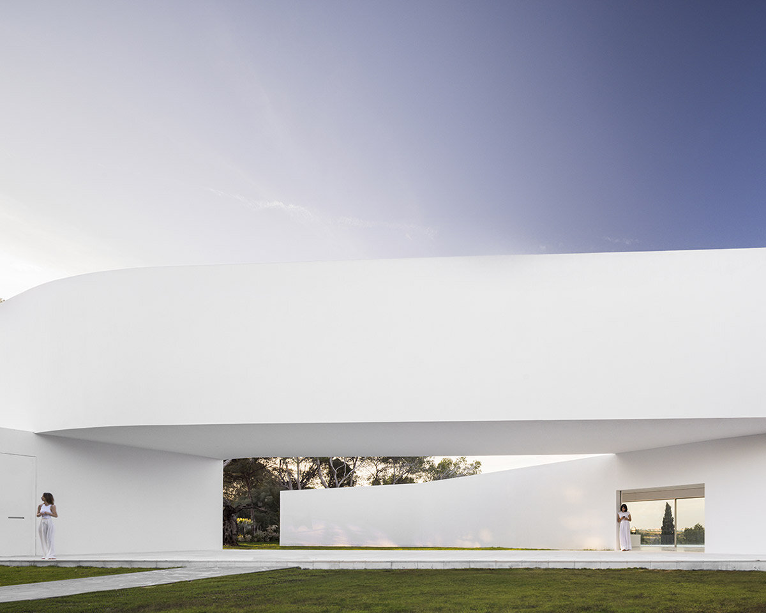
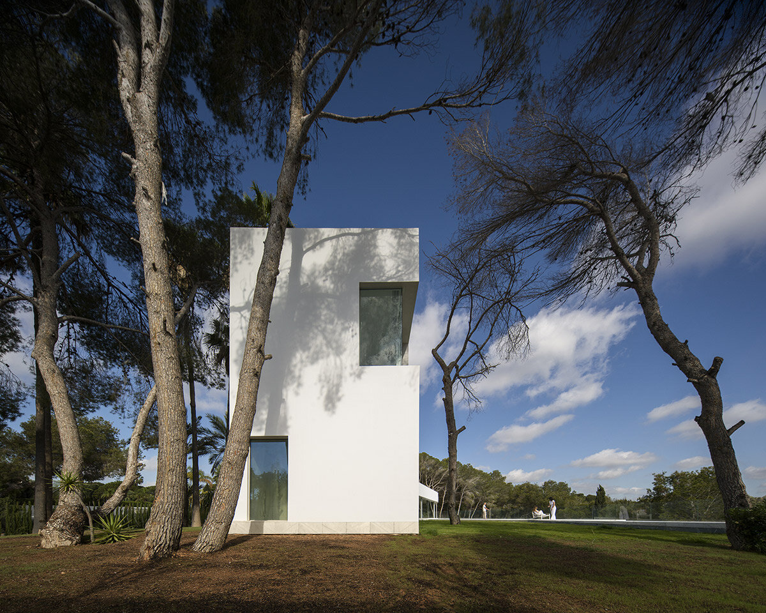
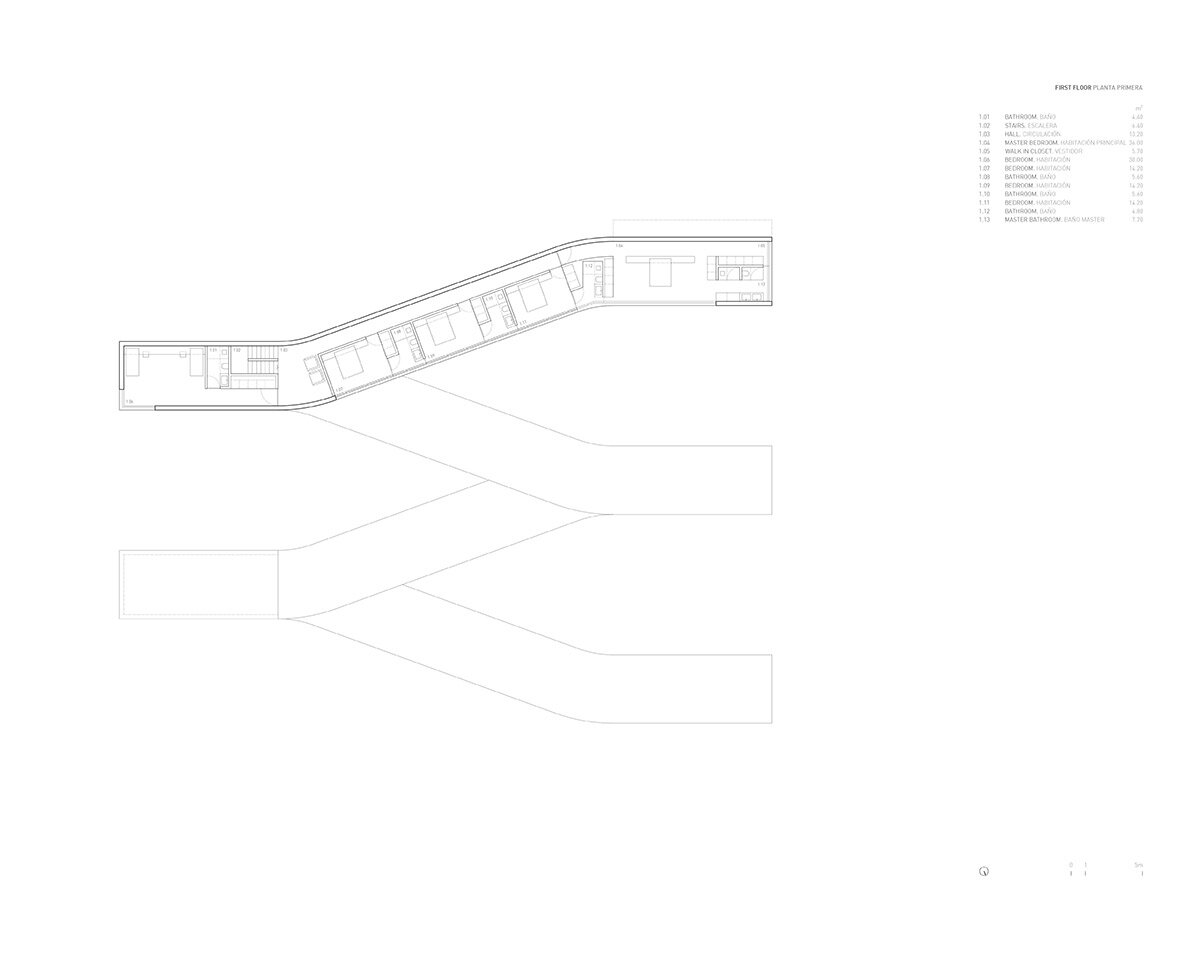
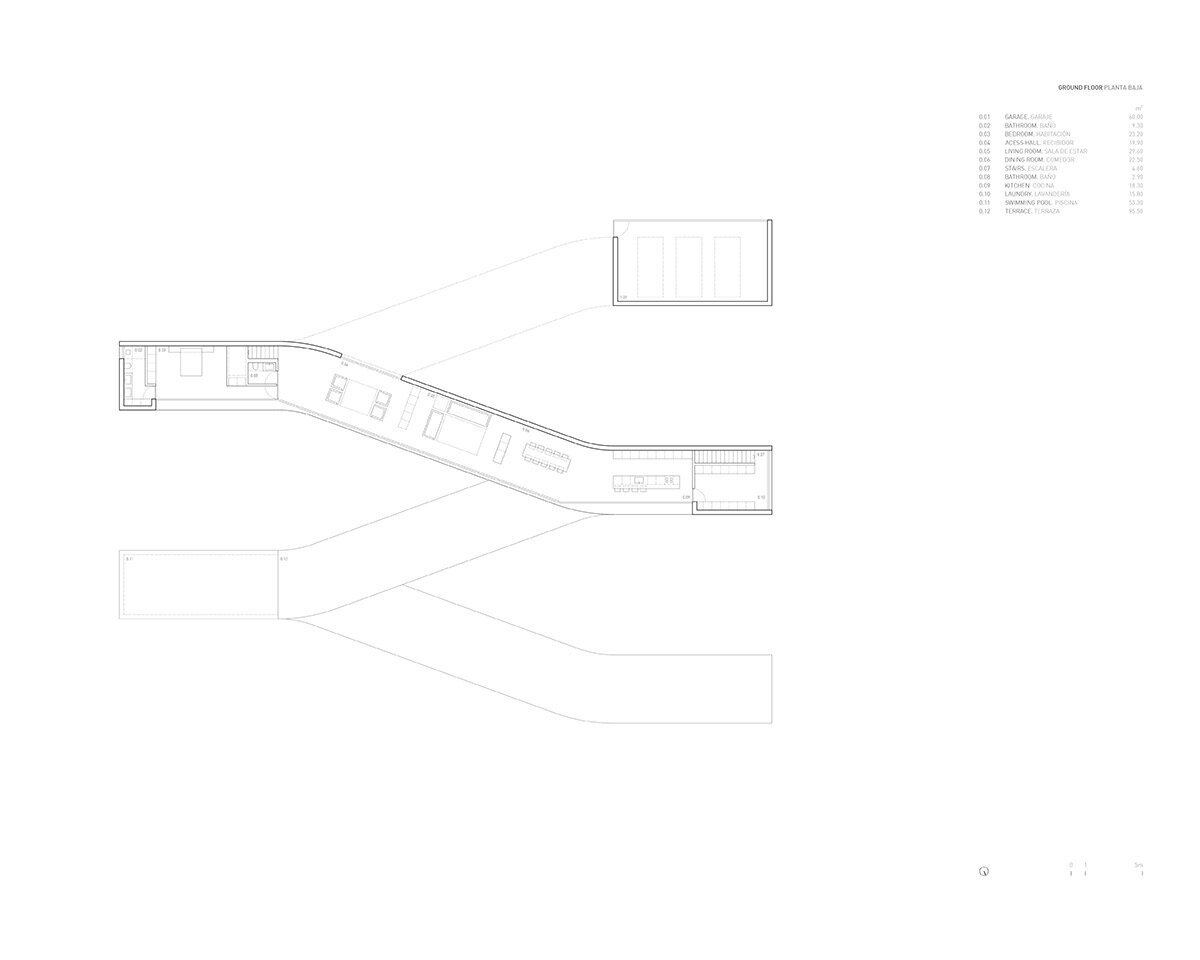
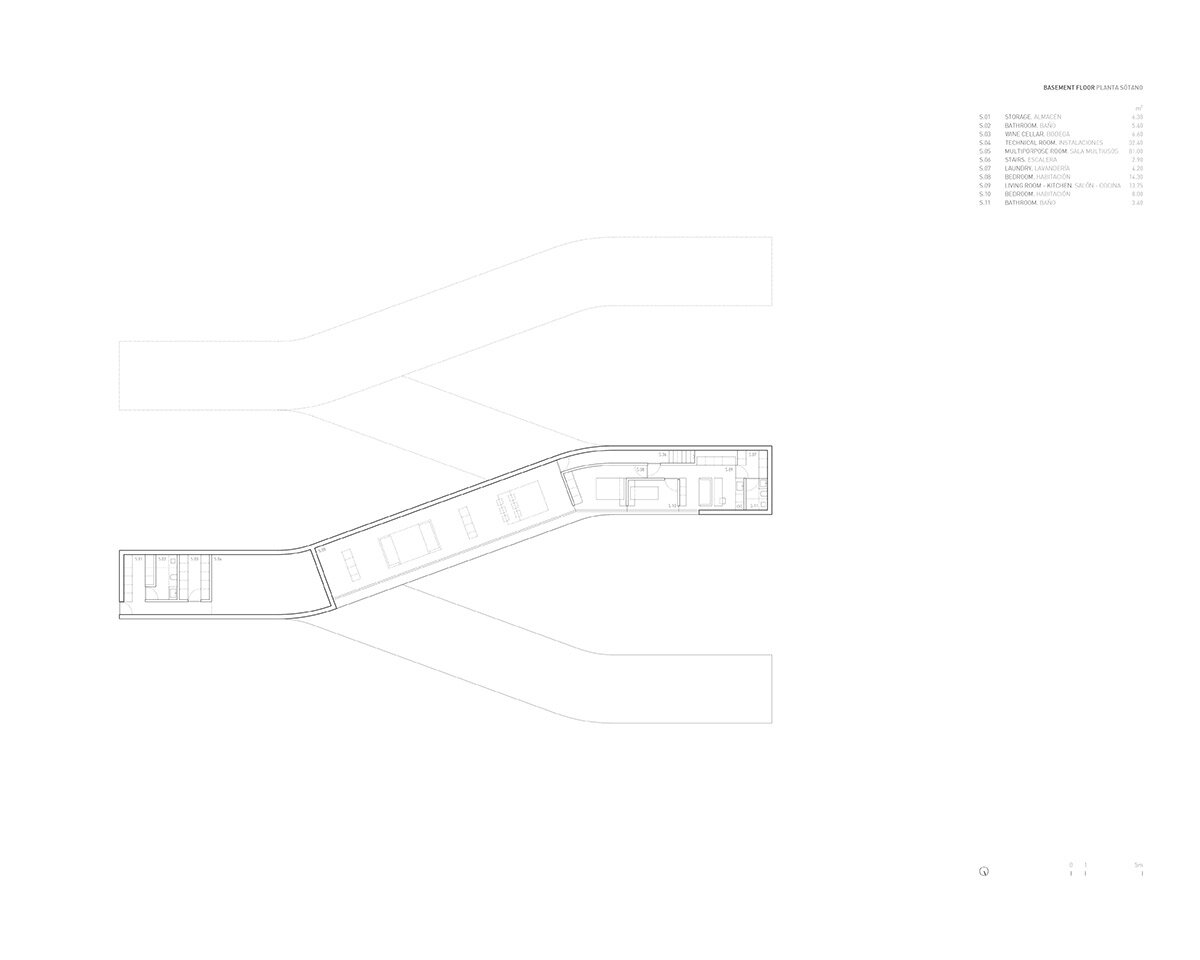
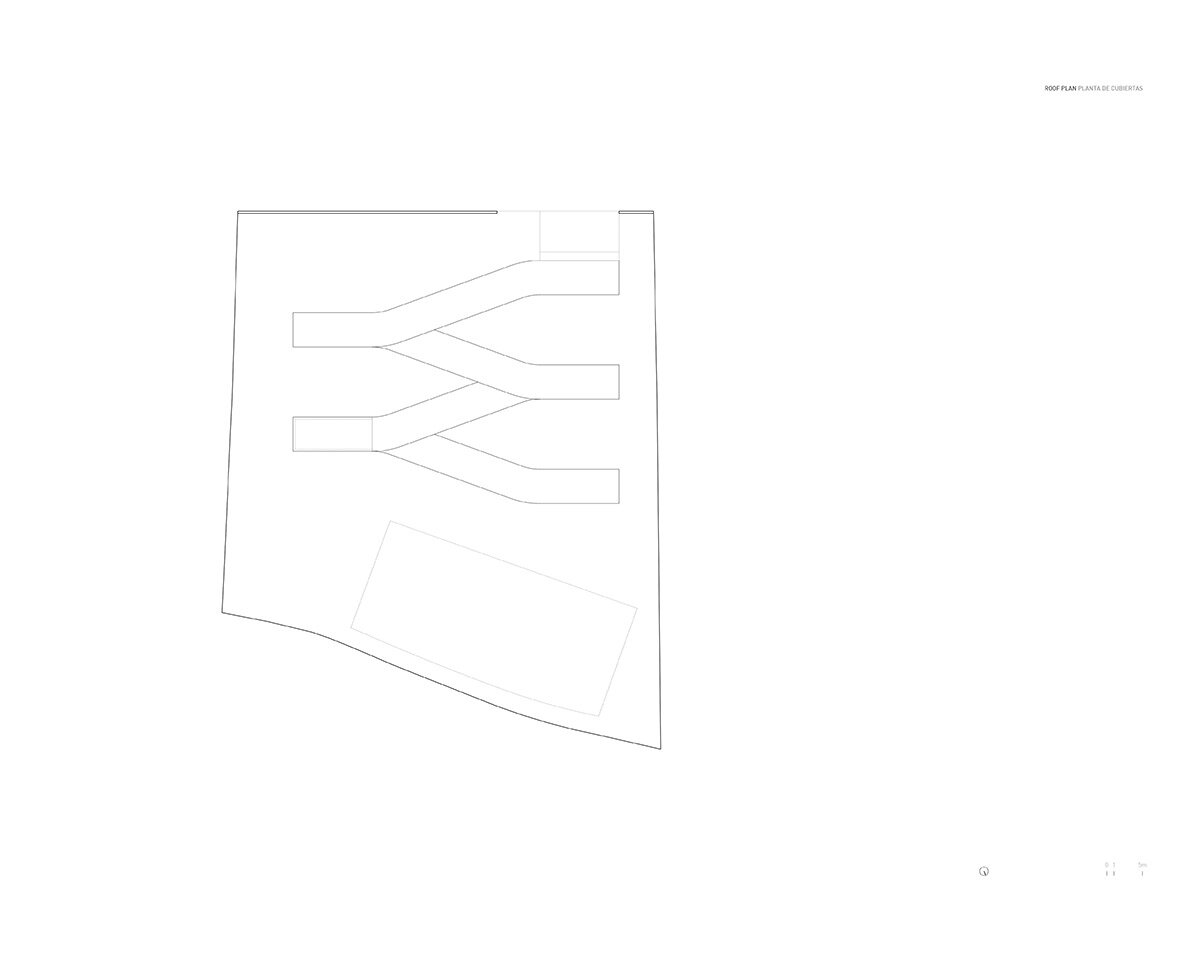
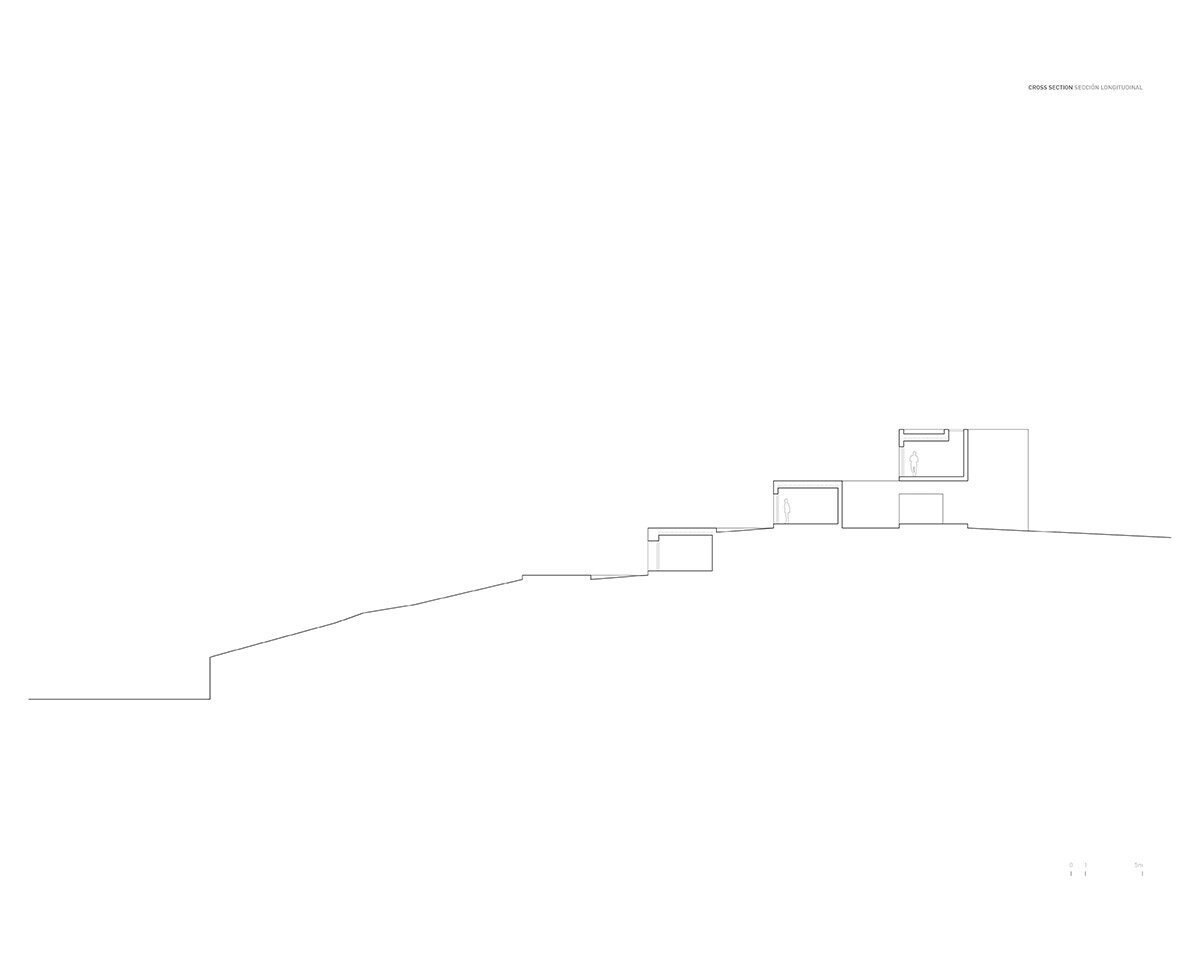
project info:
project title: Sabater House
architecture: Fran Silvestre Arquitectos | @fransilvestrearquitectos
location: Alicante, Spain
built area: 780 square meters
completion: 2023
photography: © Fernando Guerra | @fernandogguerra
