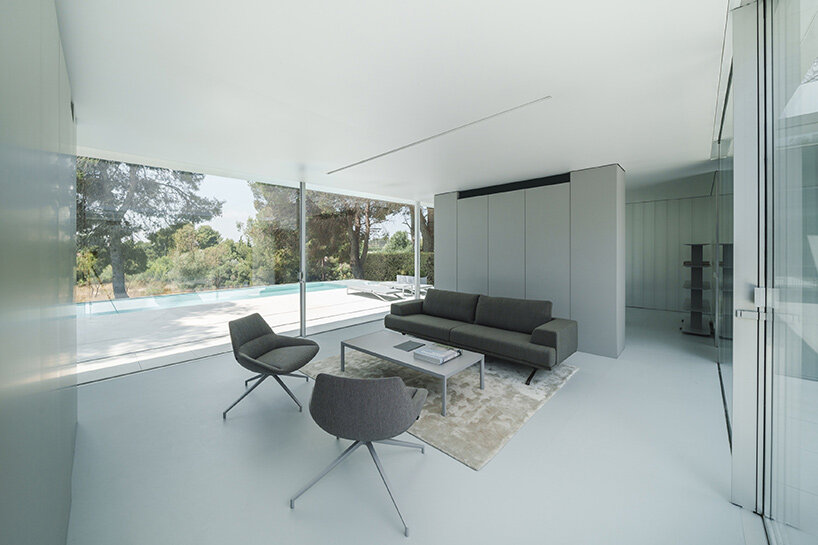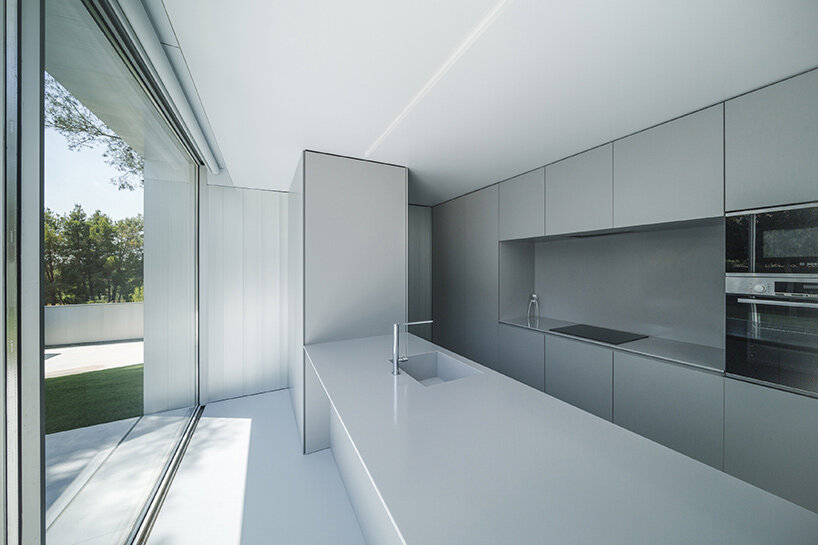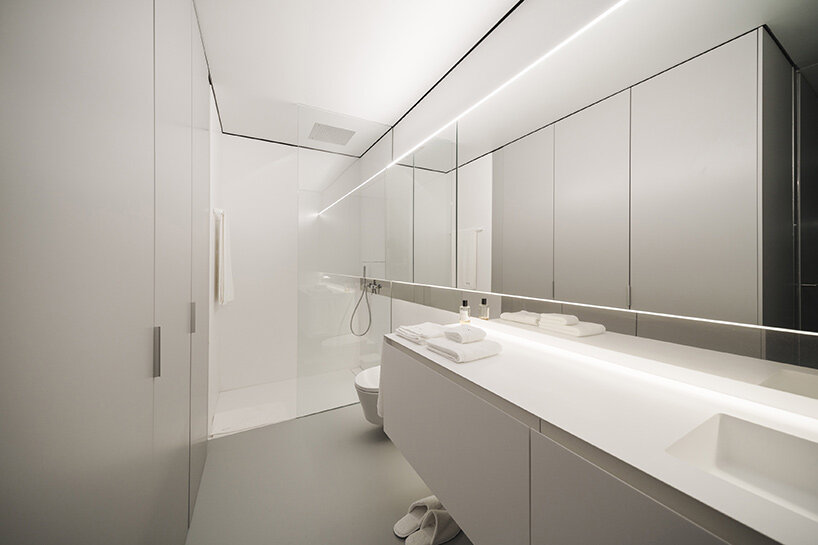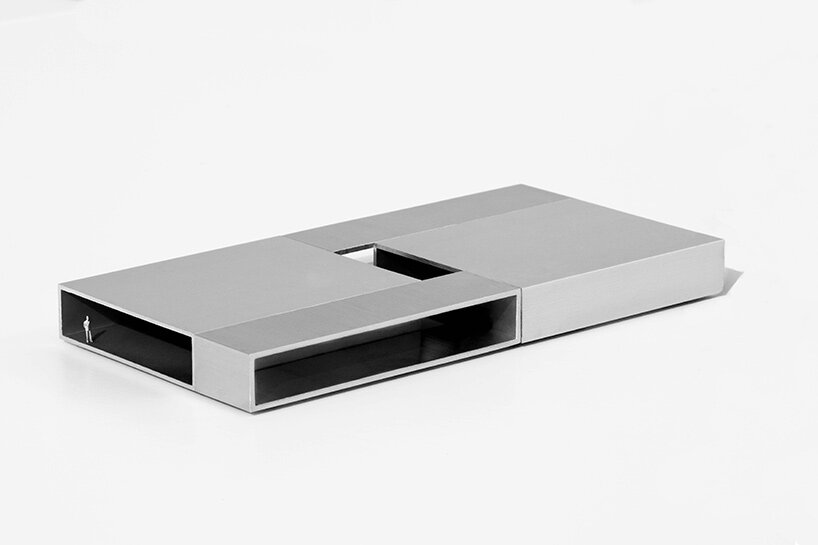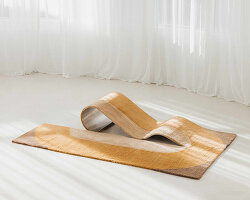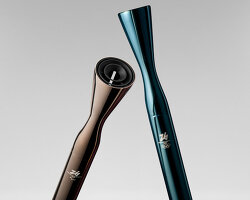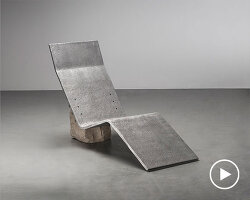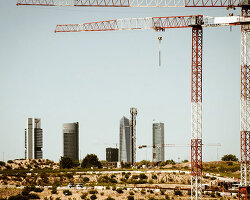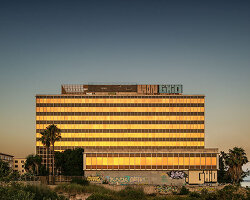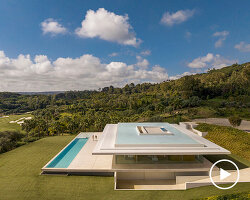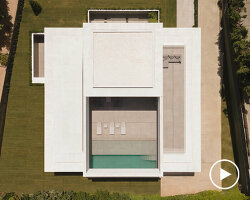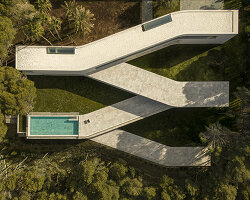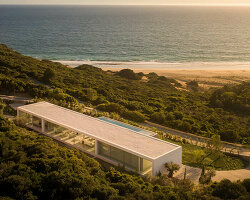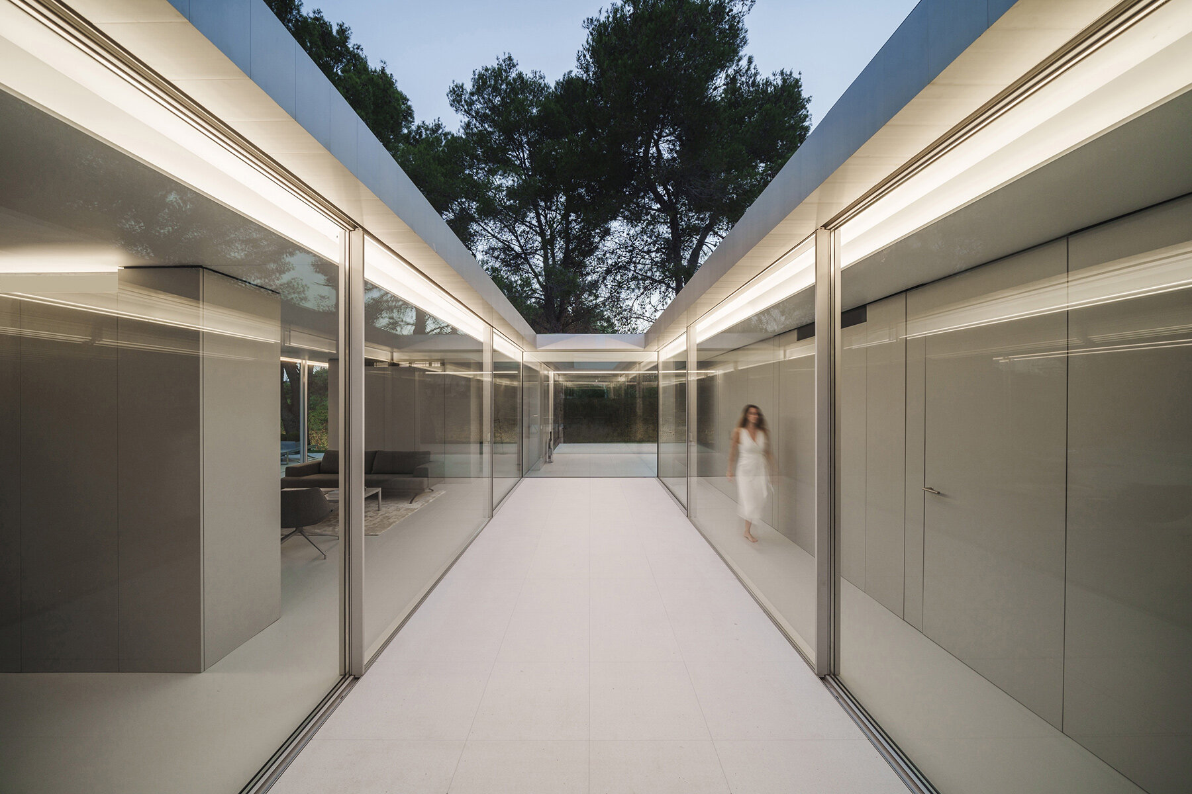
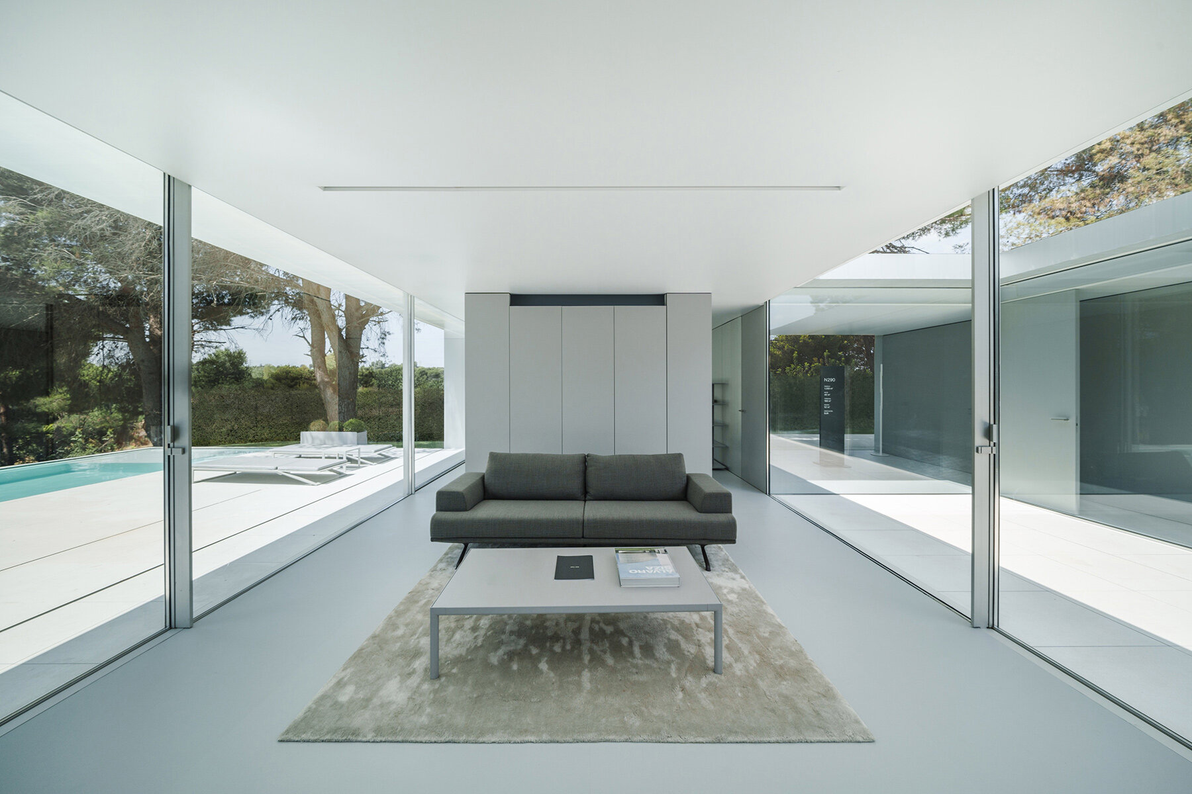
KEEP UP WITH OUR DAILY AND WEEKLY NEWSLETTERS
discover all the important information around the 19th international architecture exhibition, as well as the must-see exhibitions and events around venice.
as visitors reenter the frick in new york on april 17th, they may not notice selldorf architects' sensitive restoration, but they’ll feel it.
from hungary’s haystack-like theater to portugal’s ethereal wave of ropes, discover the pavilions bridging heritage, sustainability, and innovation at expo 2025 osaka.
lina ghotmeh will design the qatar national pavilion, the first permanent structure built at the giardini of venice in three decades.
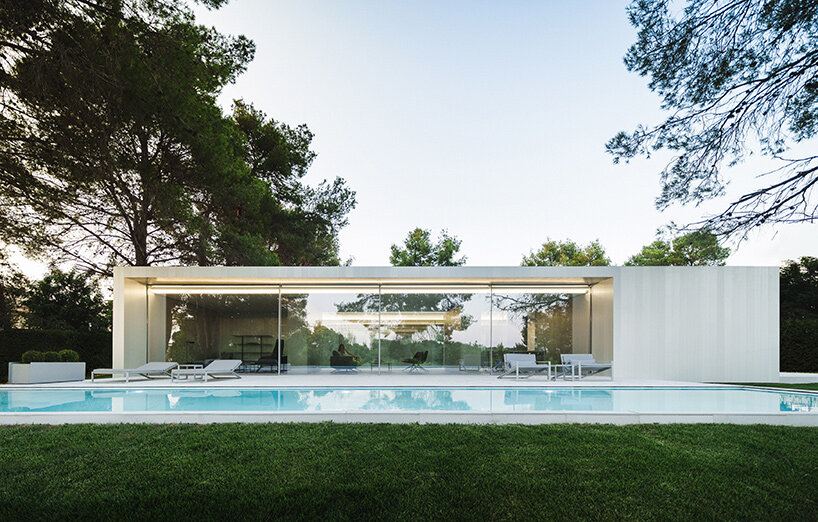 images, video ©
images, video © 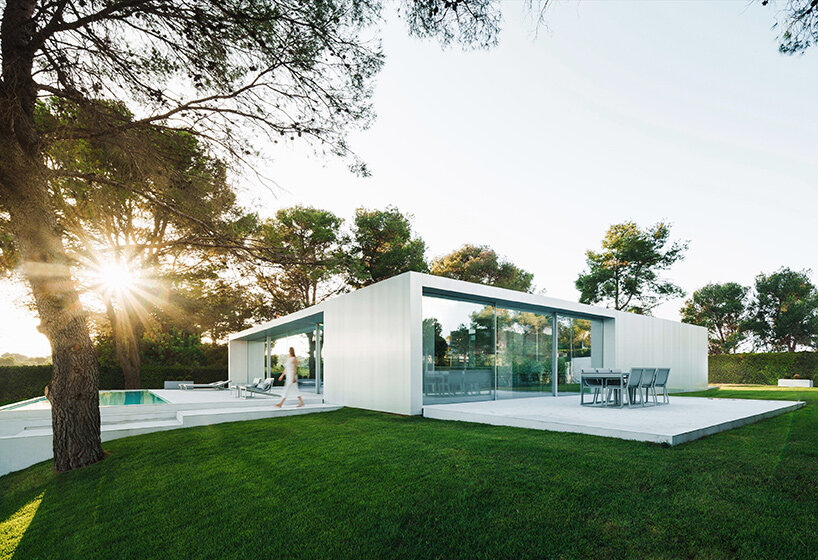
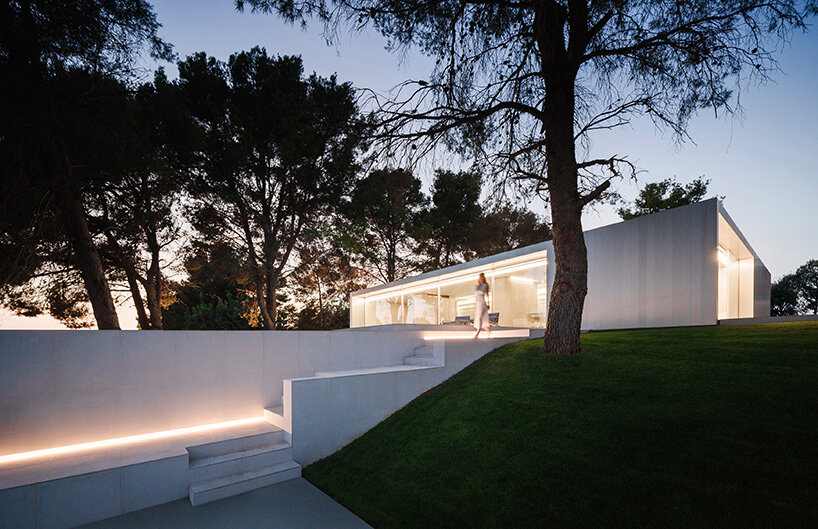
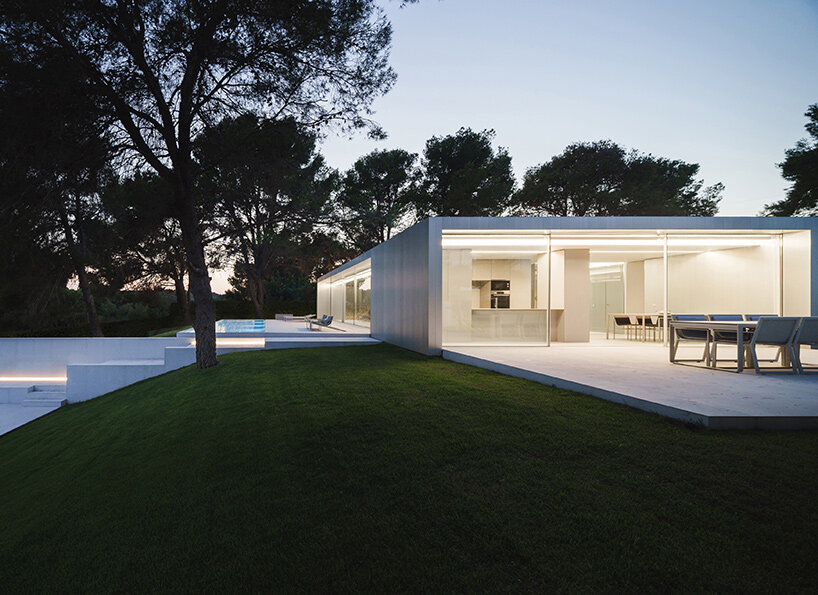 the minimalist house glows from among the trees
the minimalist house glows from among the trees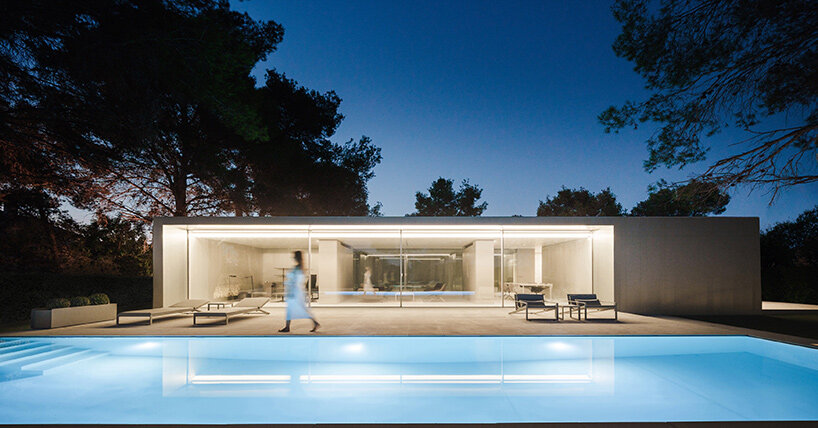 interiors open widely onto an adjacent swimming pool
interiors open widely onto an adjacent swimming pool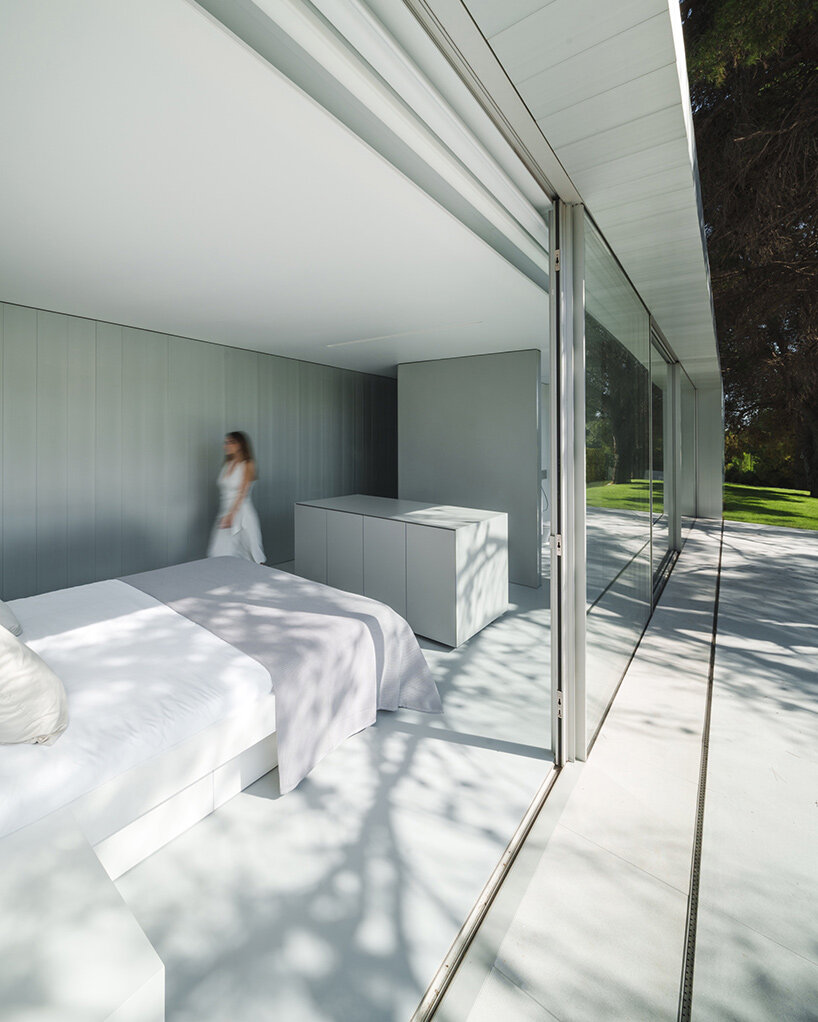 nearly frameless sliding glass doors create a subtle threshold between interior and exterior
nearly frameless sliding glass doors create a subtle threshold between interior and exterior