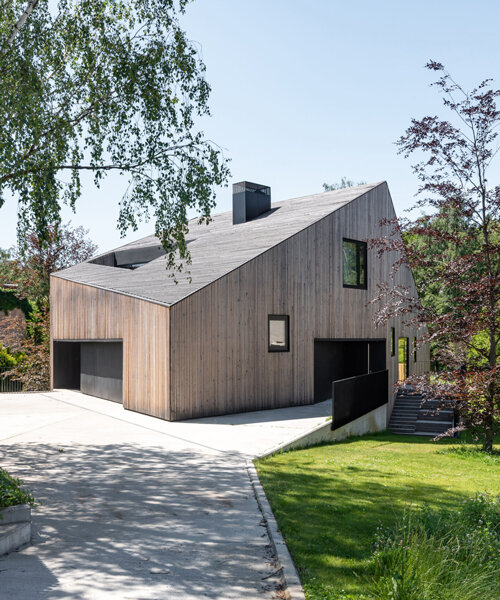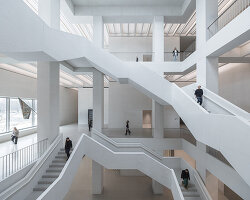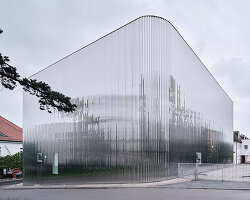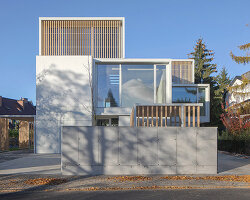Ultra Architects form ‘Broken Down House’ in Poznan
Ultra Architects takes over the construction of a three-story residence designed following the unfavorable shape of a sloping plot in Poznań, Poland. Confined by the requirements imposed by the development conditions, the ‘Broken House’ forms a fragmented structure on the elongated parallelogram site, while retaining the mandatory building line that specifies the placement of walls, the angle of inclination of the roof, and the maximum height of the ridge. The frame’s main body contains functional interiors, and its elevations covered with raw larch slats fit perfectly into the natural, green surroundings.
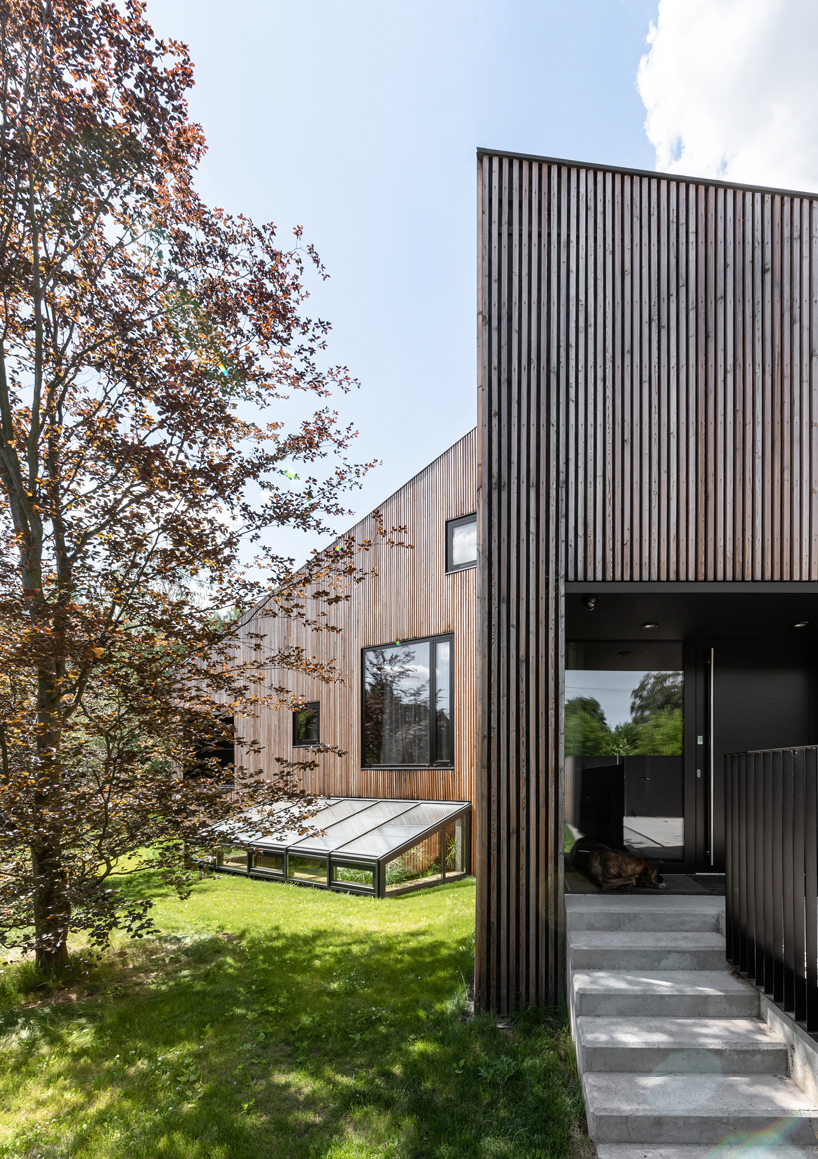
all images by Przemysław Turlej
classical barn-like shape revised and fragmented in blocks
The design team at Ultra Architects revises the classical barn-like shaped block for the design of the contemporary residential project. The body of the house fits into the plot through a bent in the place of the ridge. The volume forms a roof with two slopes, with the eastern elevation based on the building line indicated by the office. The rather problematic geotechnical terrain leads to the construction of a reinforced concrete frame of adequate rigidity and economic efficiency, allowing the design of more daring spatial solutions. The structure expands three levels along the descending plot. The middle floor arranges the entrance area, garage, children’s rooms, and a small independent apartment, while the living and kitchen area and a conservatory reside on the lowest story. The upper level assembles the master bedroom and a study zone.
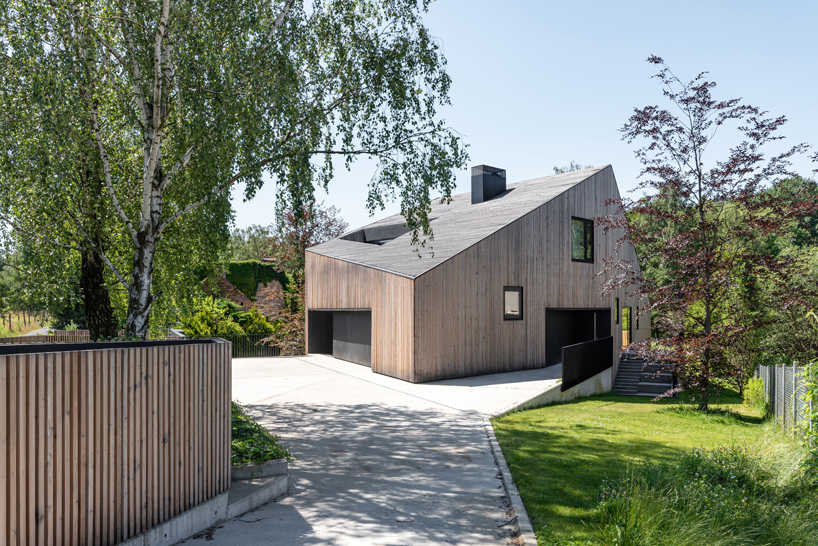
the design revises the classical barn-like shaped block
a structural staircase interconnects all floors
The binding element between all the floors is a spatially designed staircase. The formed staircase acts as a ventilation chimney in summer, forcing the natural movement of air, while in winter it draws the heat generated by the sun into the house, along with the adjacent conservatory. The facade and roofs of the house, as well as the fence, are finished with raw larch slats. In the interior, the structural frame of the house made of concrete remains unplastered. All furniture in the interior is designed from lacquered plywood, and the floors of the living and communication areas are made from terrazzo.
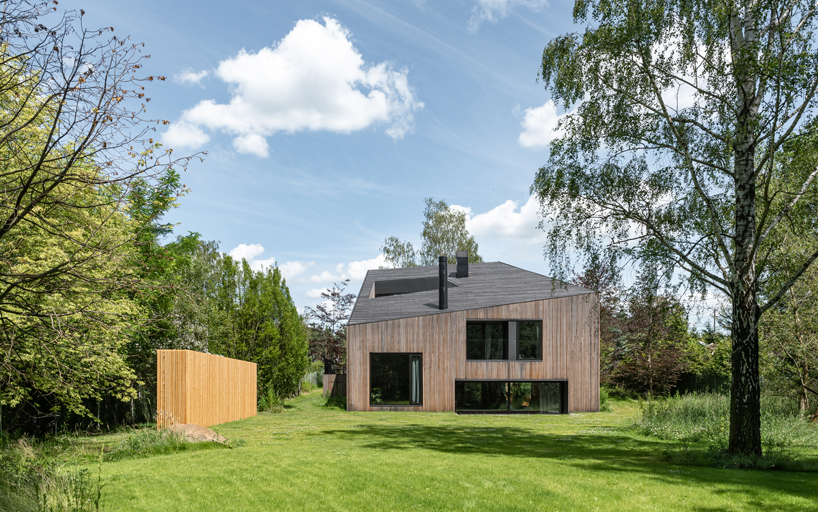
the facades covered with wooden slats fit perfectly into the natural, green surroundings
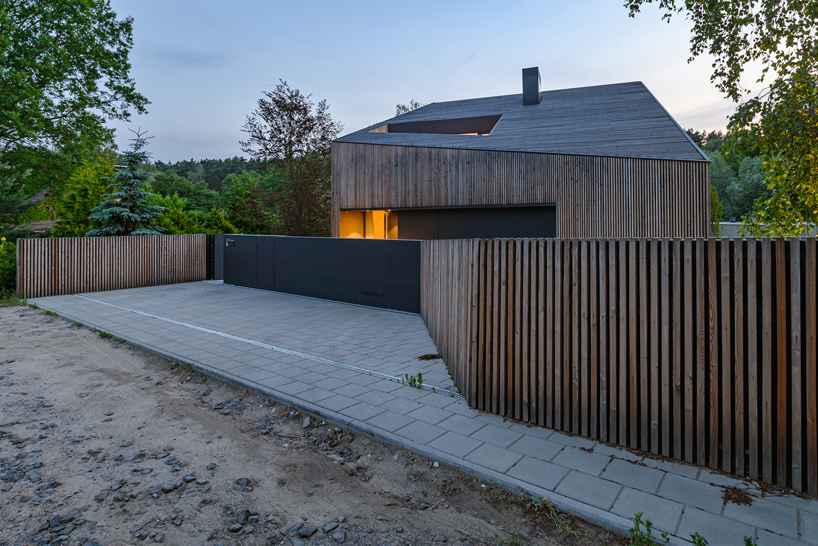
the facade and roofs of the house, as well as the fence, are finished with raw larch slats
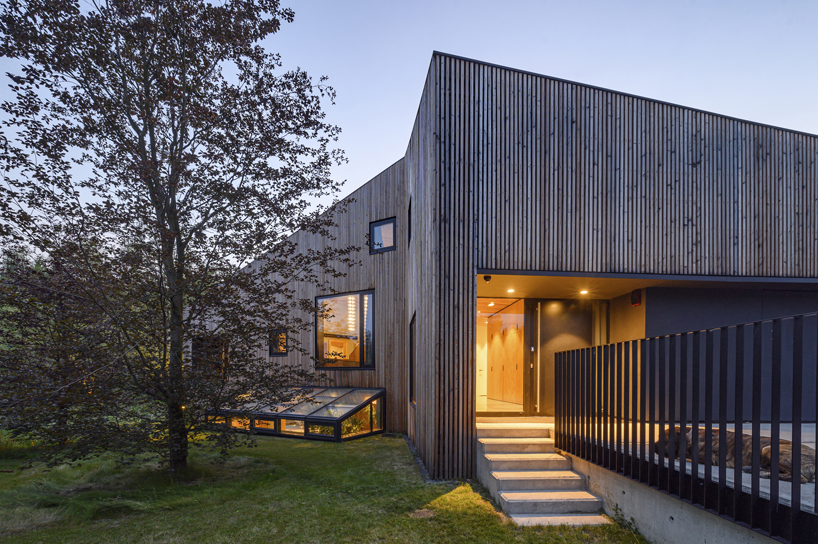
the structure expands three levels along the descending plot
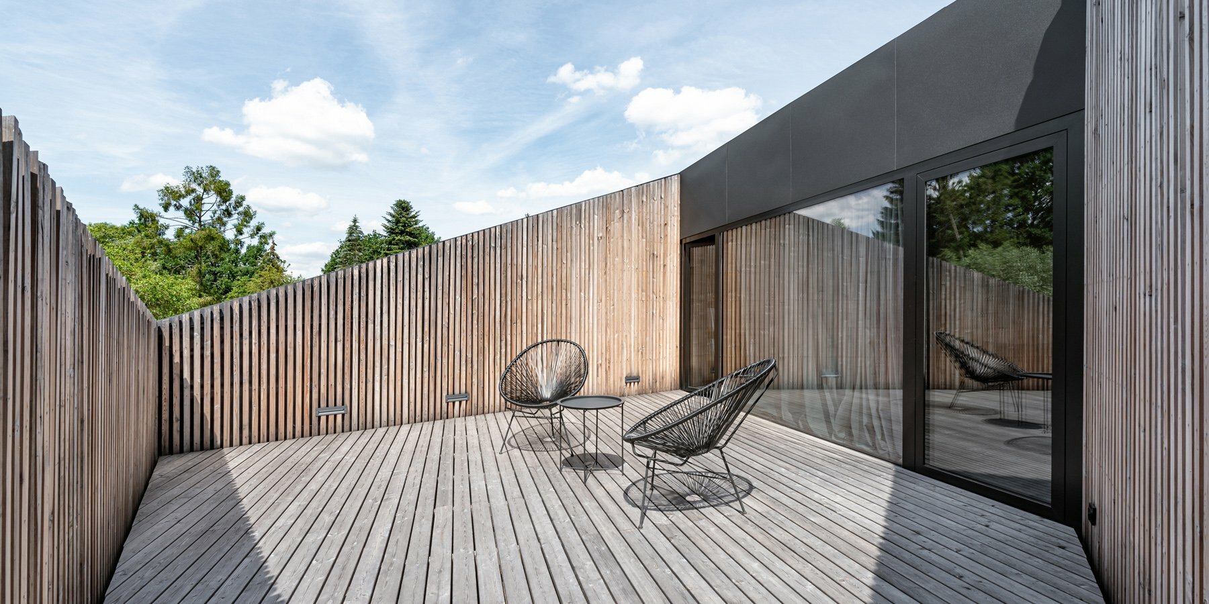
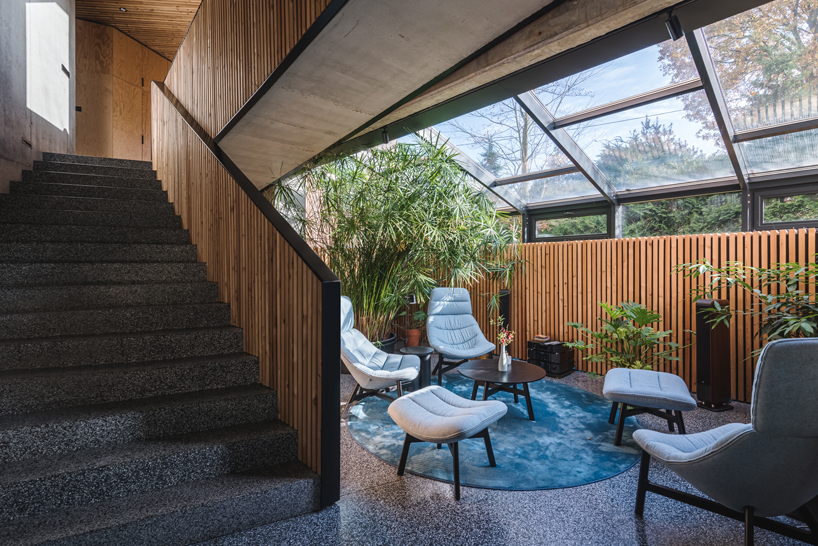
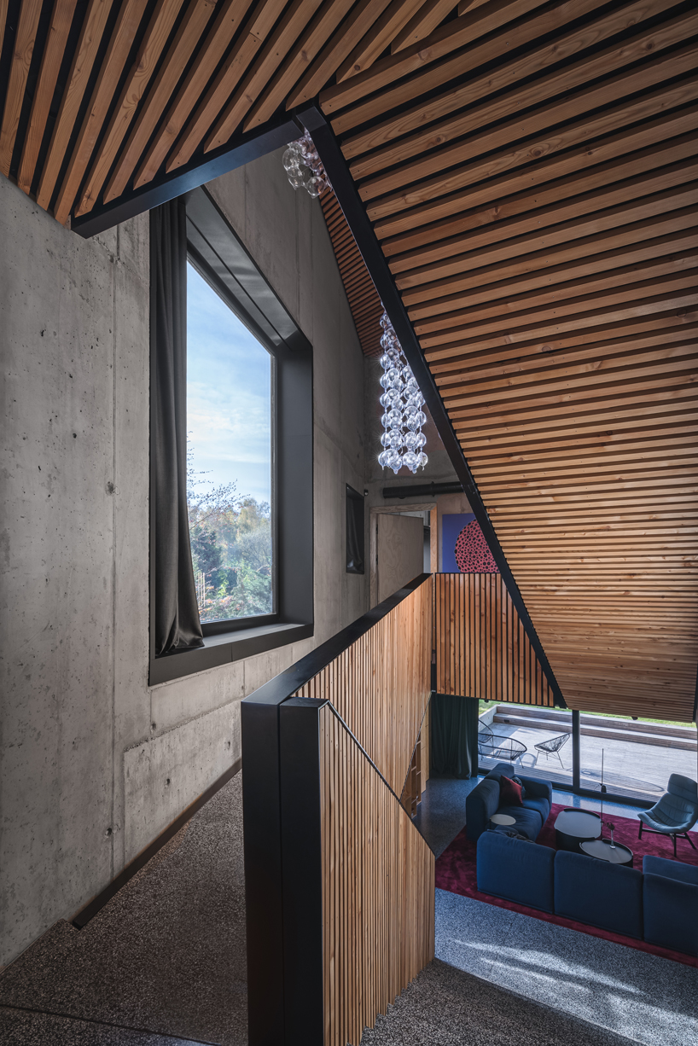
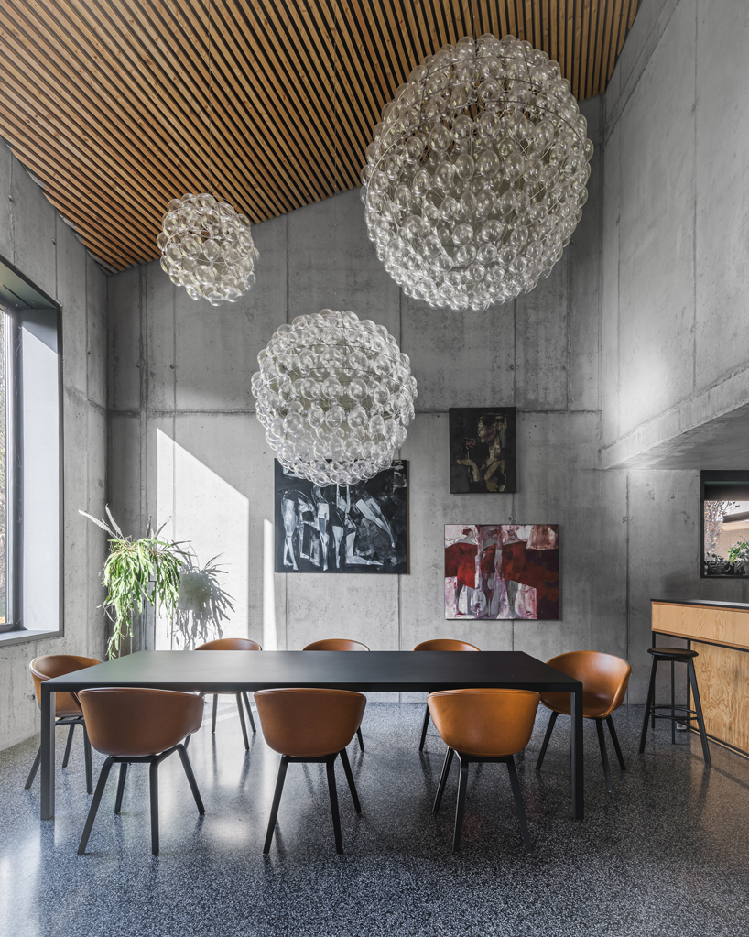
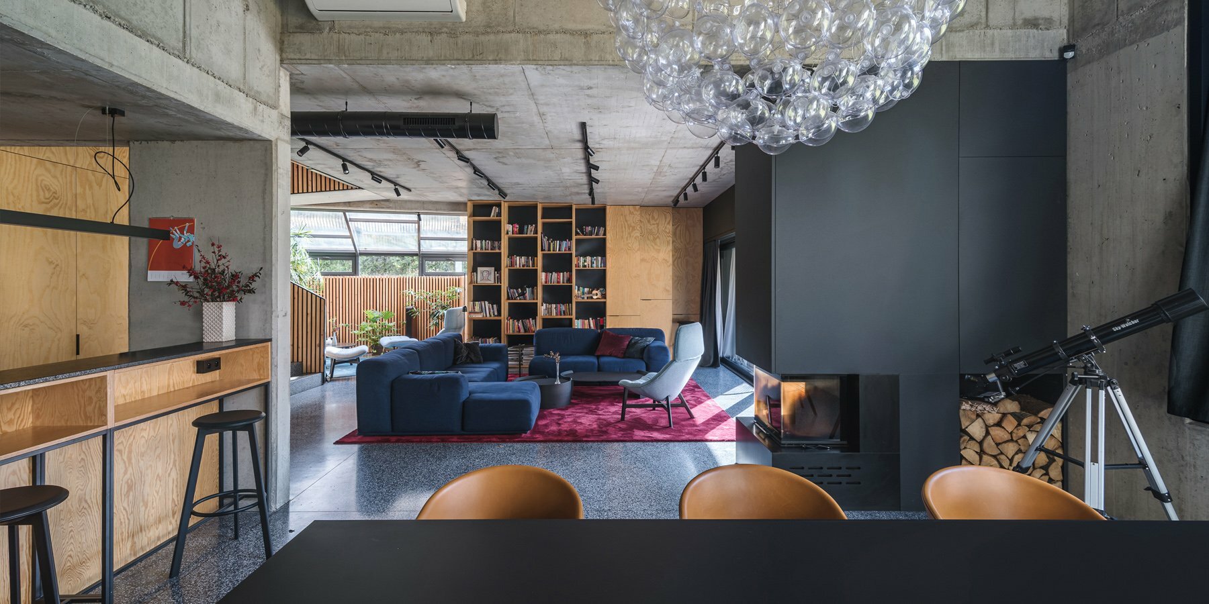

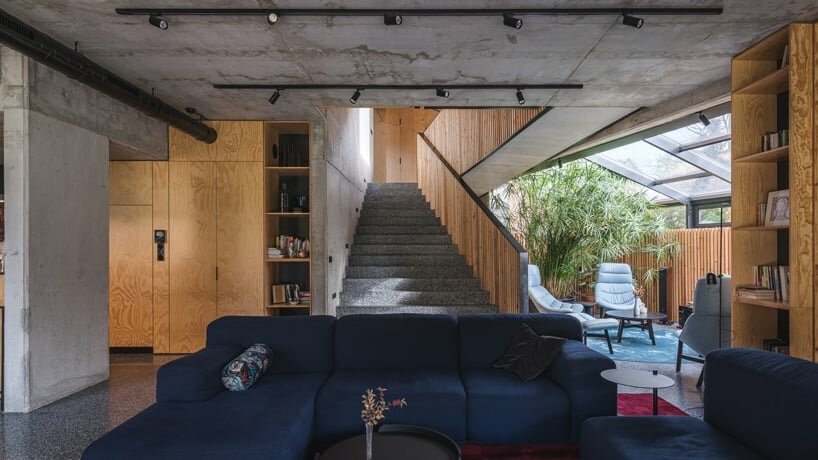

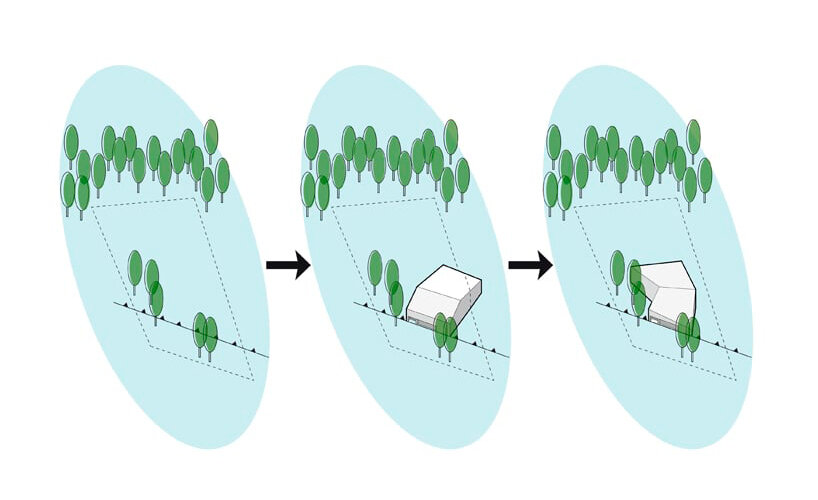
project info:
name: Broken Down House in Poznan
designer: Ultra Architects | @ultra_architects
lead architects: Marcin Kościuch, Tomasz Osięgłowski
collaborators: Jacek Kolasiński, Anna Winna, Roderyk Milik, Łukasz Piszczałka, Mateusz Jóźwiak
location: Poznań, Poland
photography: Przemysław Turlej | @turlej_
designboom has received this project from our DIY submissions feature, where we welcome our readers to submit their own work for publication. see more project submissions from our readers here.
edited by: christina vergopoulou | designboom
