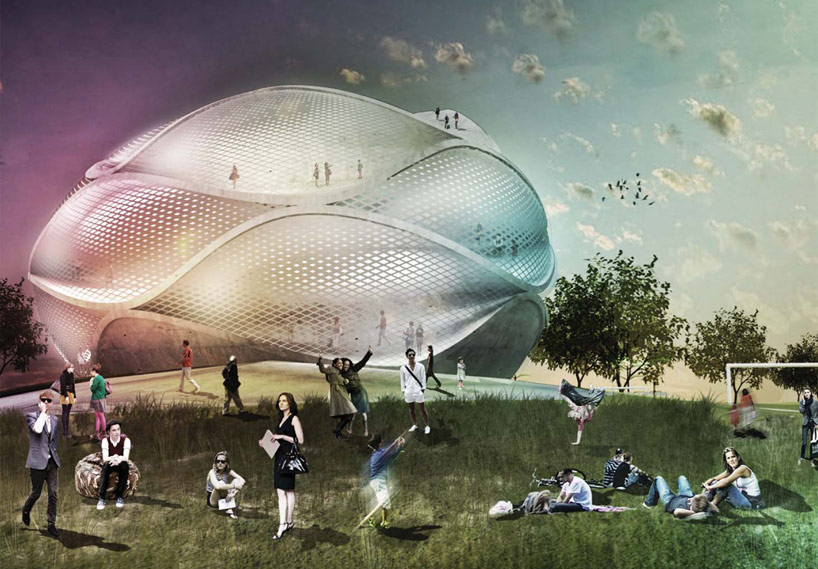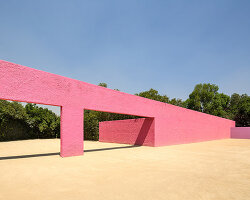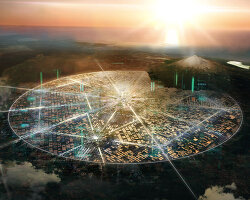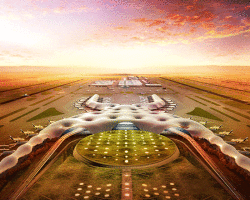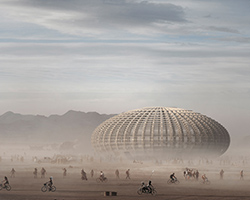‘MADU- museum of art, design, and urbanism’ by FR-EE / fernando romero enterprise, mexico city, mexicoall images courtesy of FR-EE
the proposal for a small museum of art, design and urbanism by FR-EE / fernando romero enterprise is situated in a park in mexico city as an object in exhibition. the overall form of the building is primarily derived from the construction strategy: undulating concrete slabs are stacked so that the peaks of the lower curves connect with the valleys of the upper, opening organic spaces in a helicoidal organization. the characteristics of the construction strategy, by its very definition, forms a fluid path of circulation that increases vertically as it winds around the periphery of the building. as the objects displayed are smaller and don’t need very large spaces, the various exhibition rooms can keep a more intimate size and each offers a unique view of the immediate park and nearby cityscape. a parametric skin made of recycled and recyclable materials possesses a controlled gradient permeability appropriate to the natural light levels needed in each programmatic element.
video © FR-EE
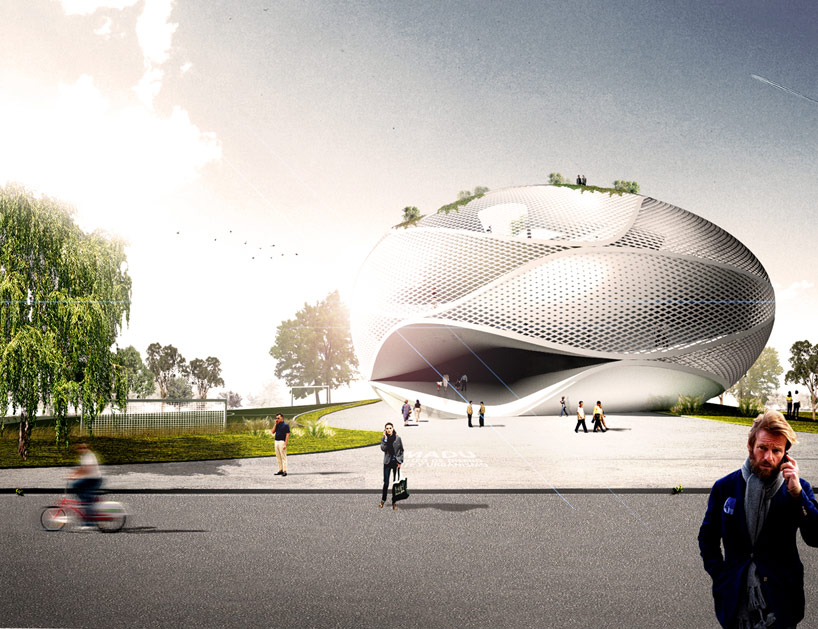 approach
approach
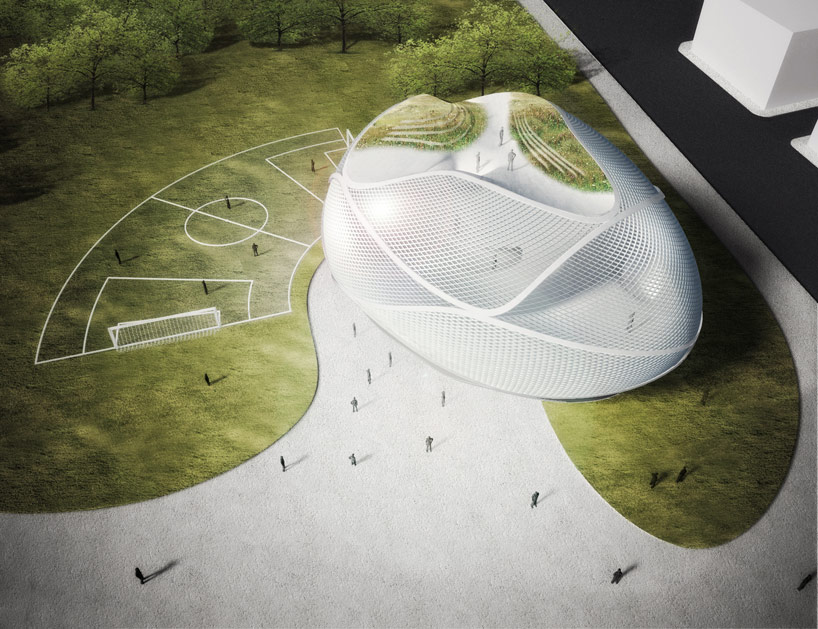 bird’s eye view
bird’s eye view
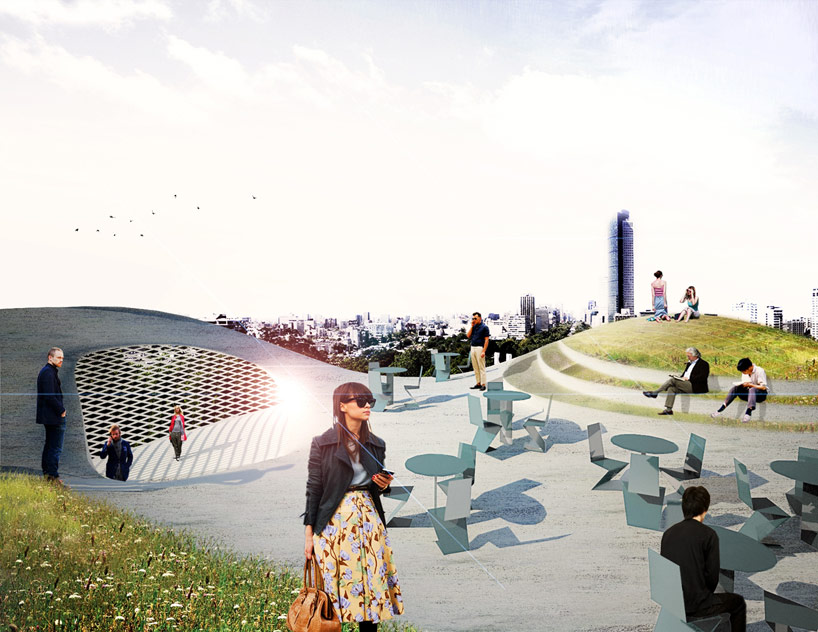 rooftop terrace
rooftop terrace
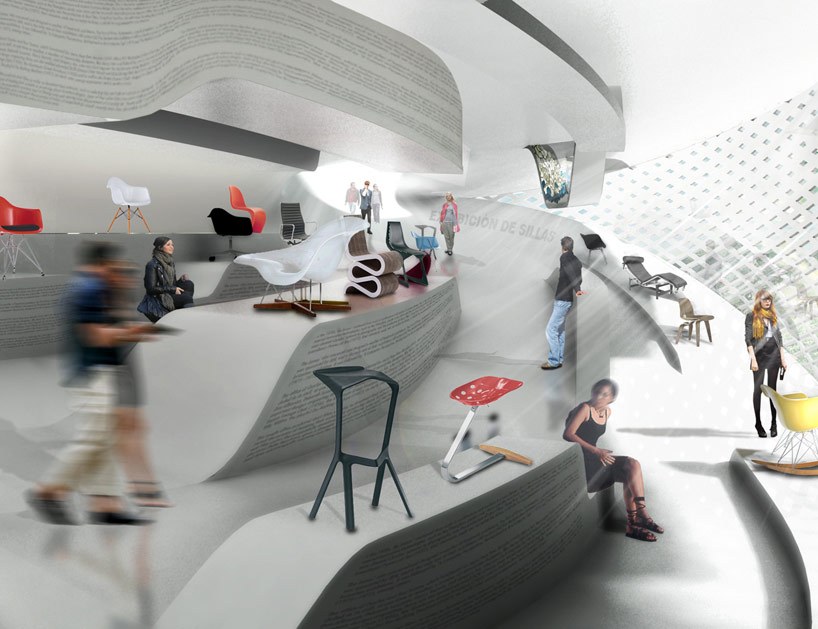 fluid interior spaces
fluid interior spaces
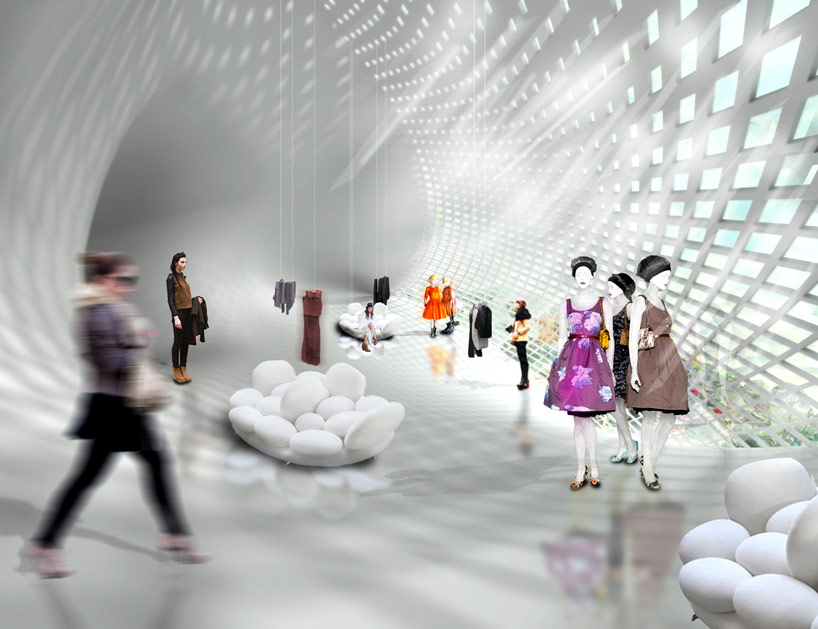 exhibition space
exhibition space
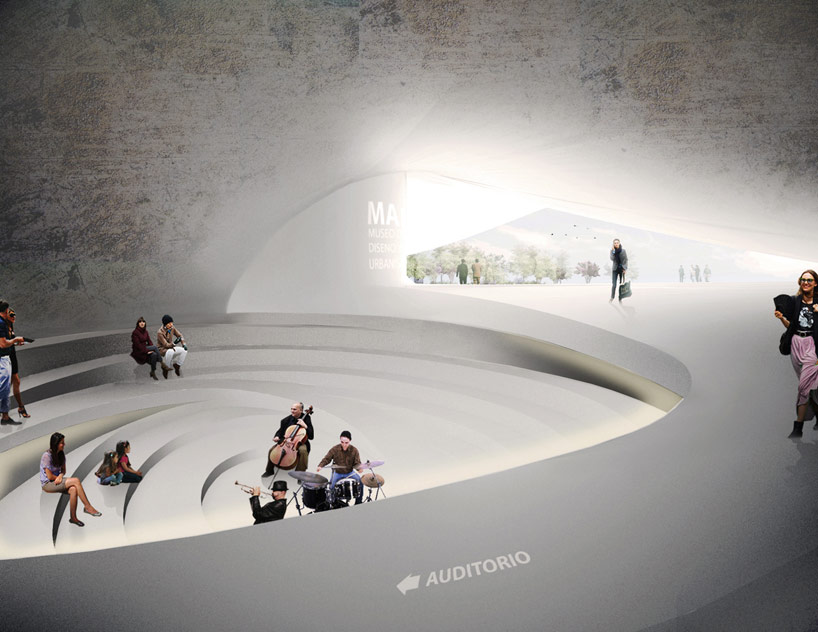 central amphitheater and lobby
central amphitheater and lobby
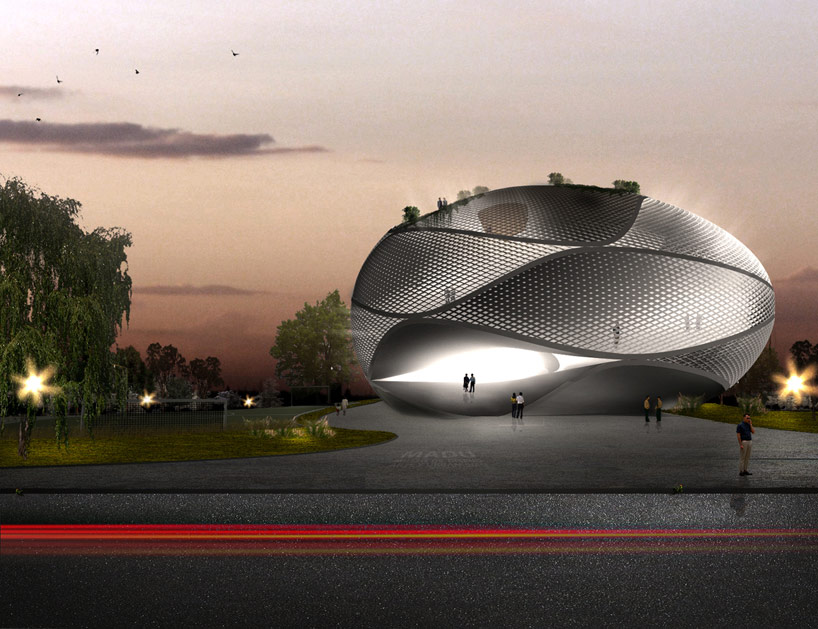
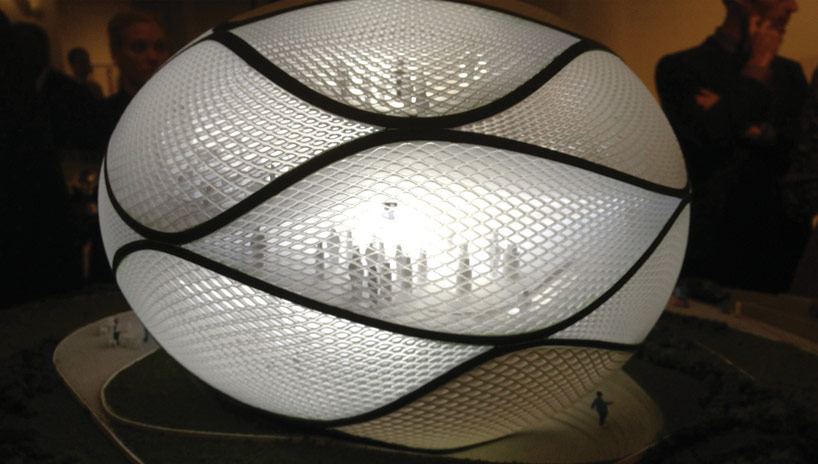 model
model
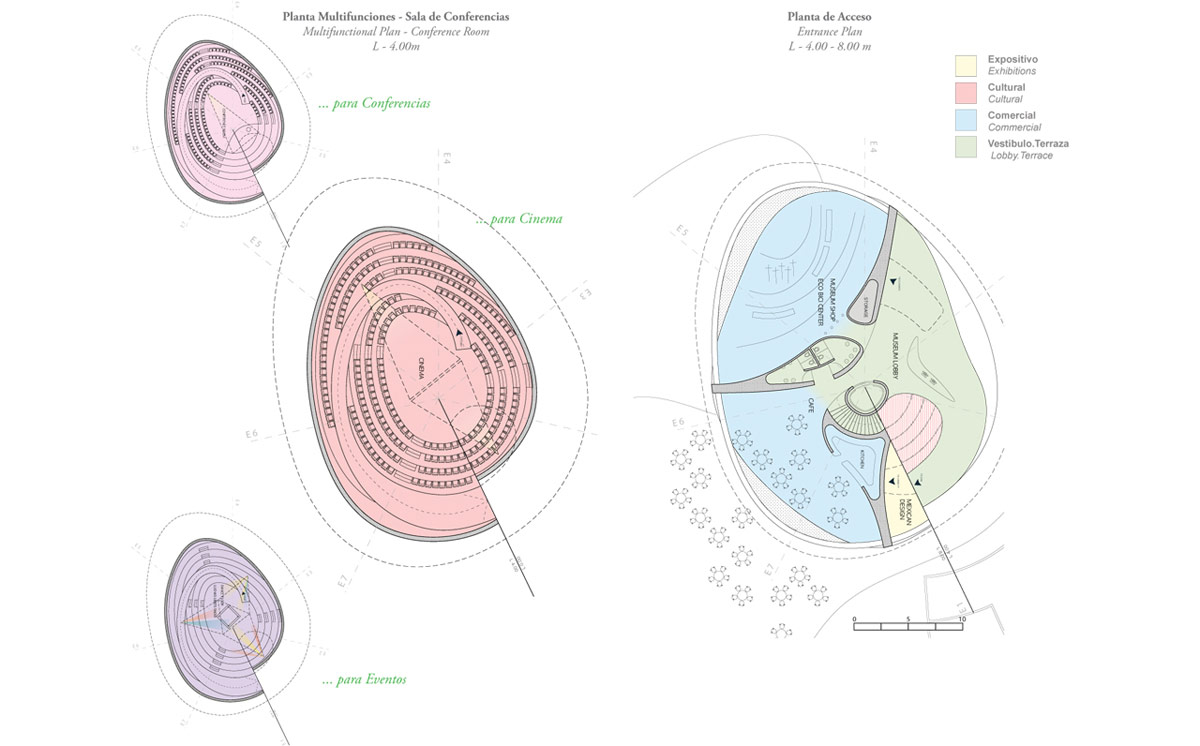
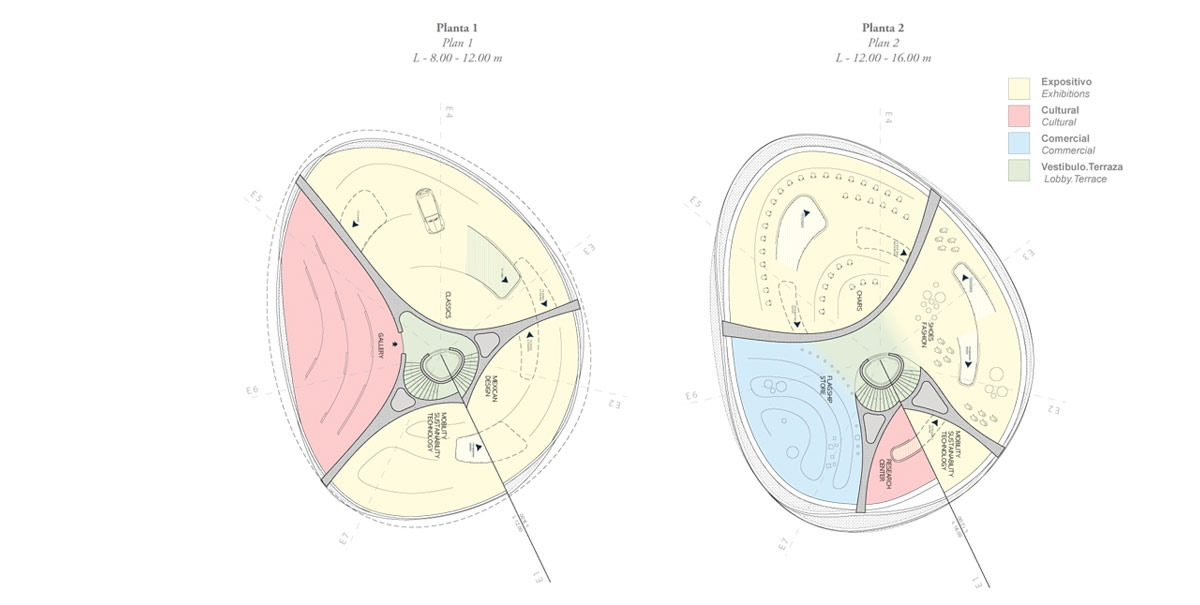
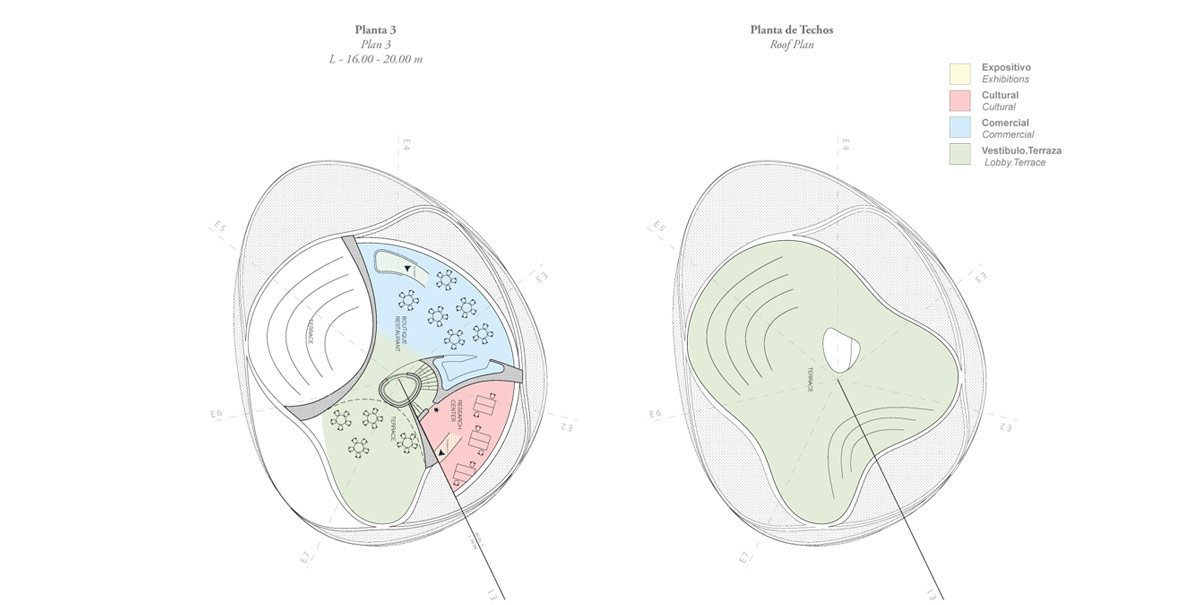
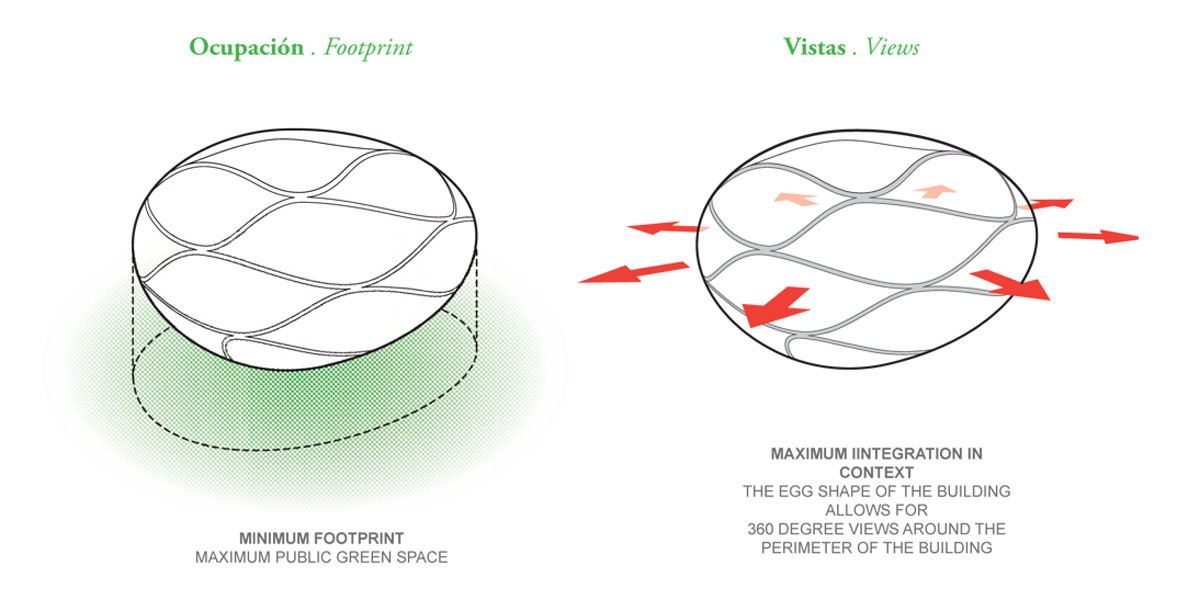
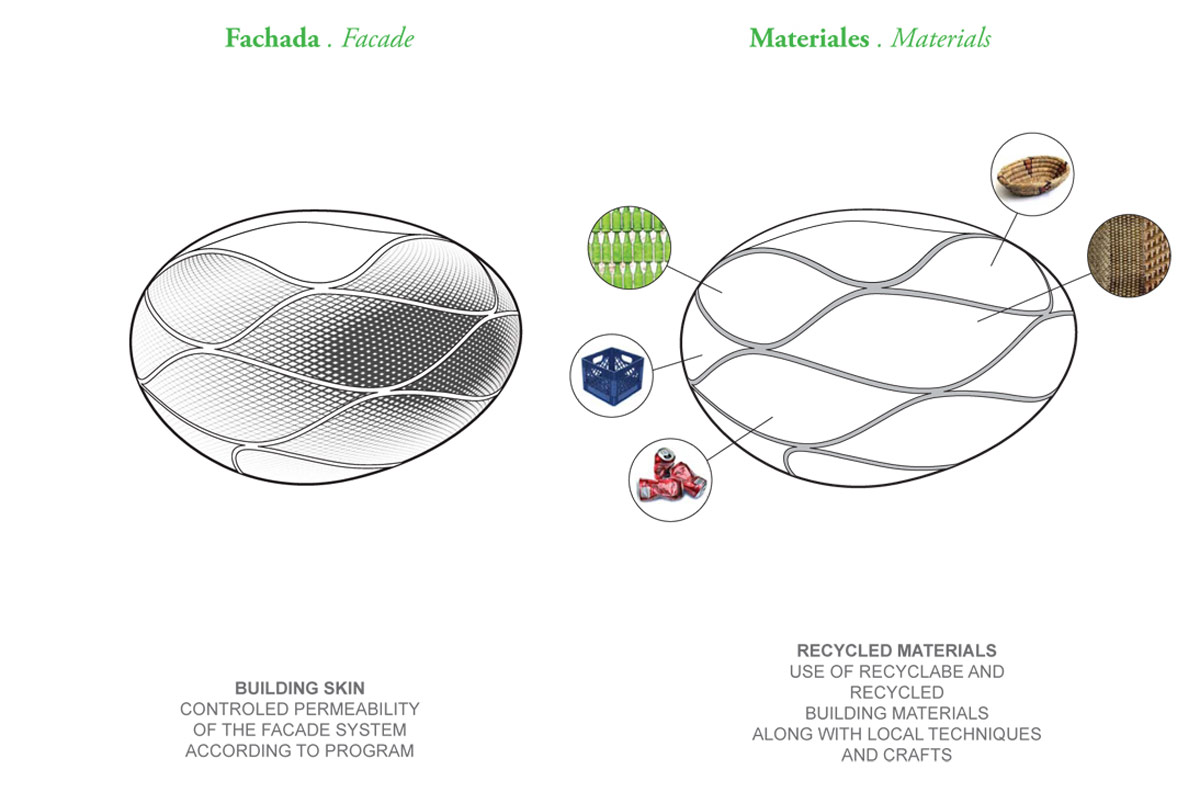
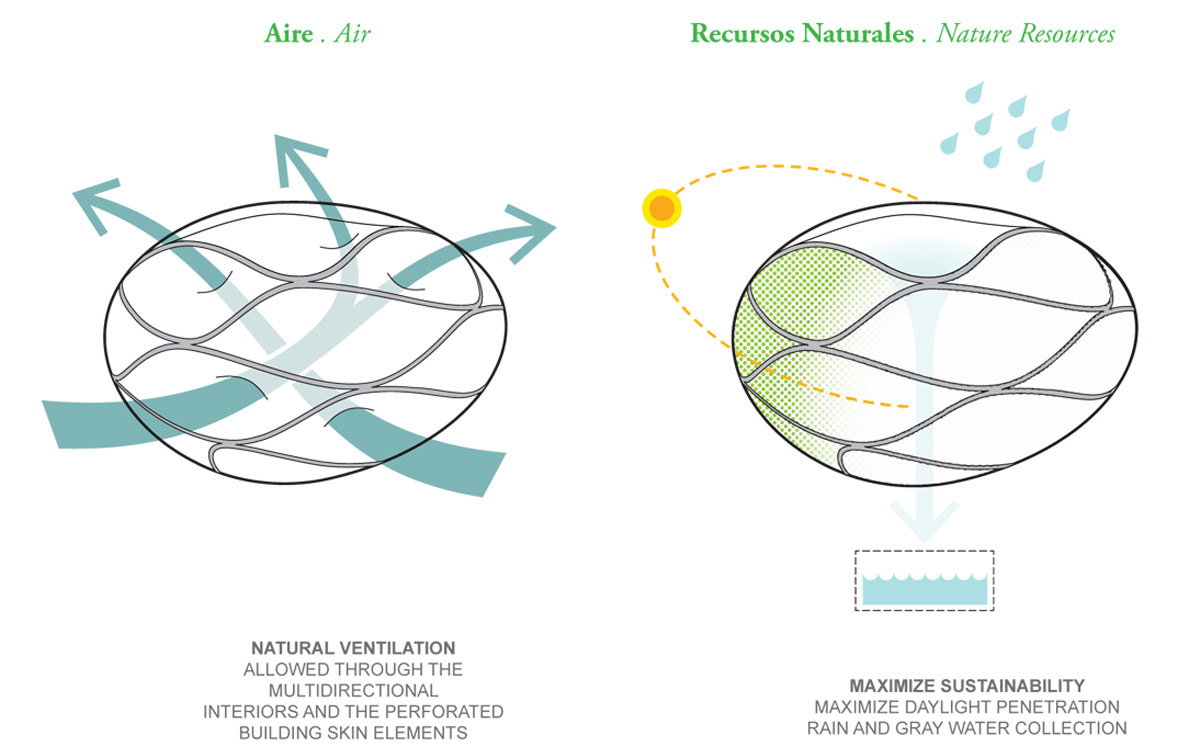
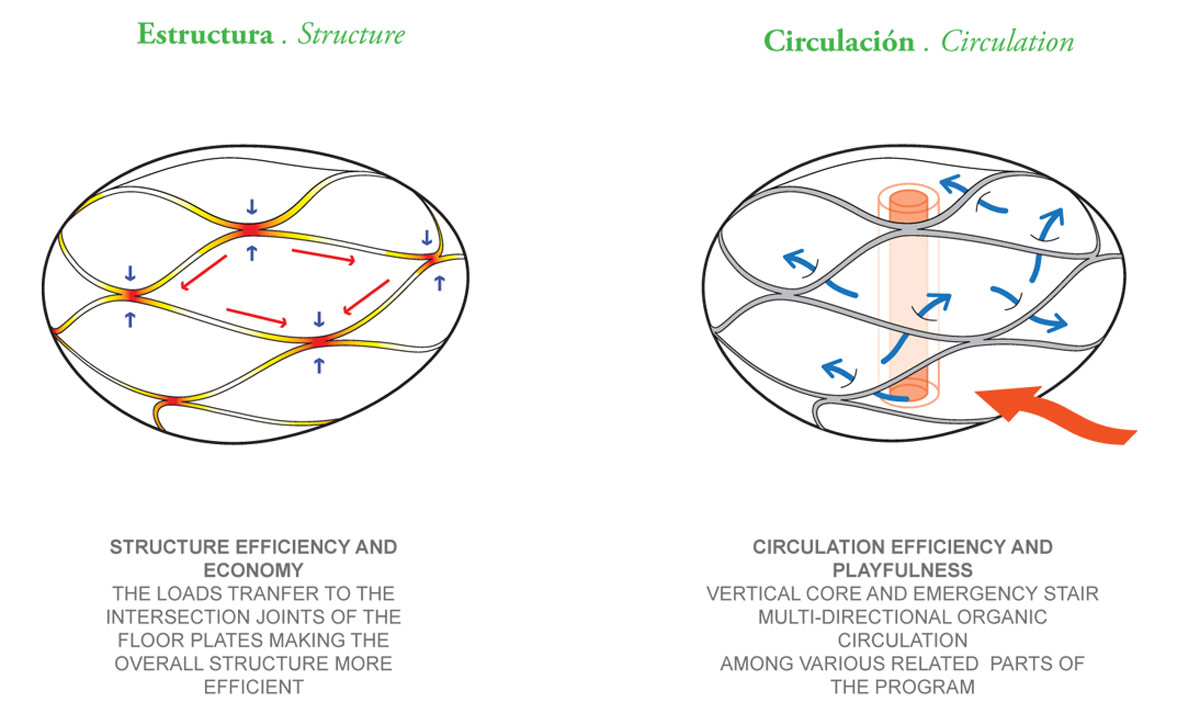
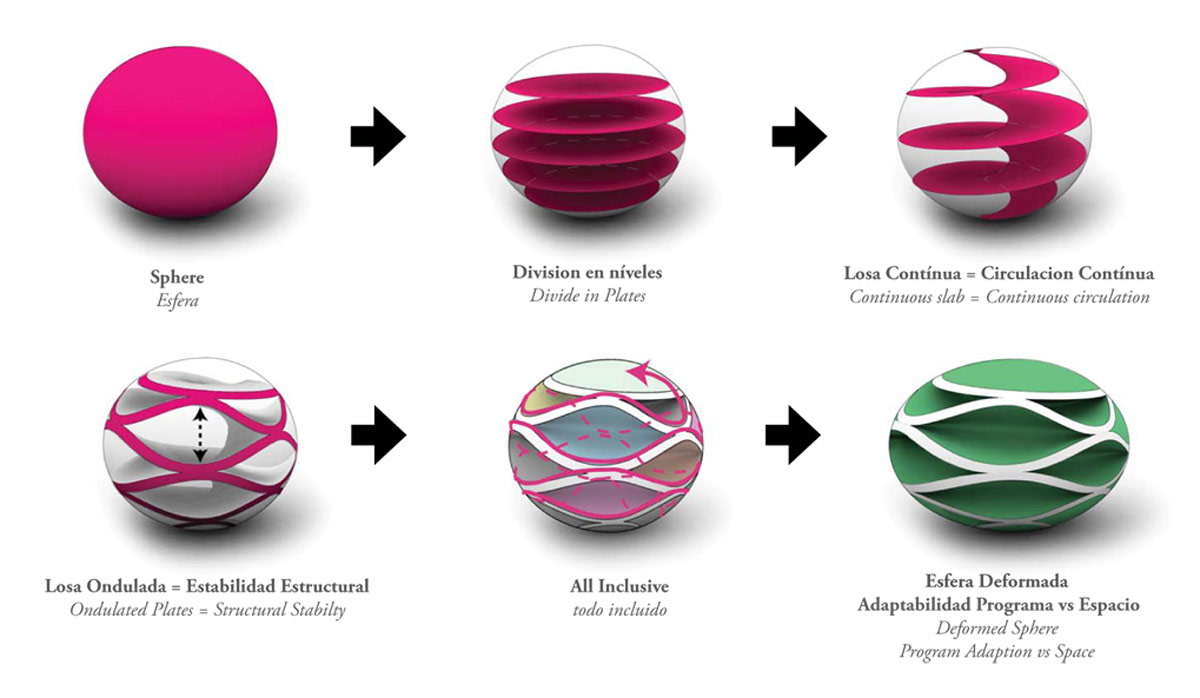
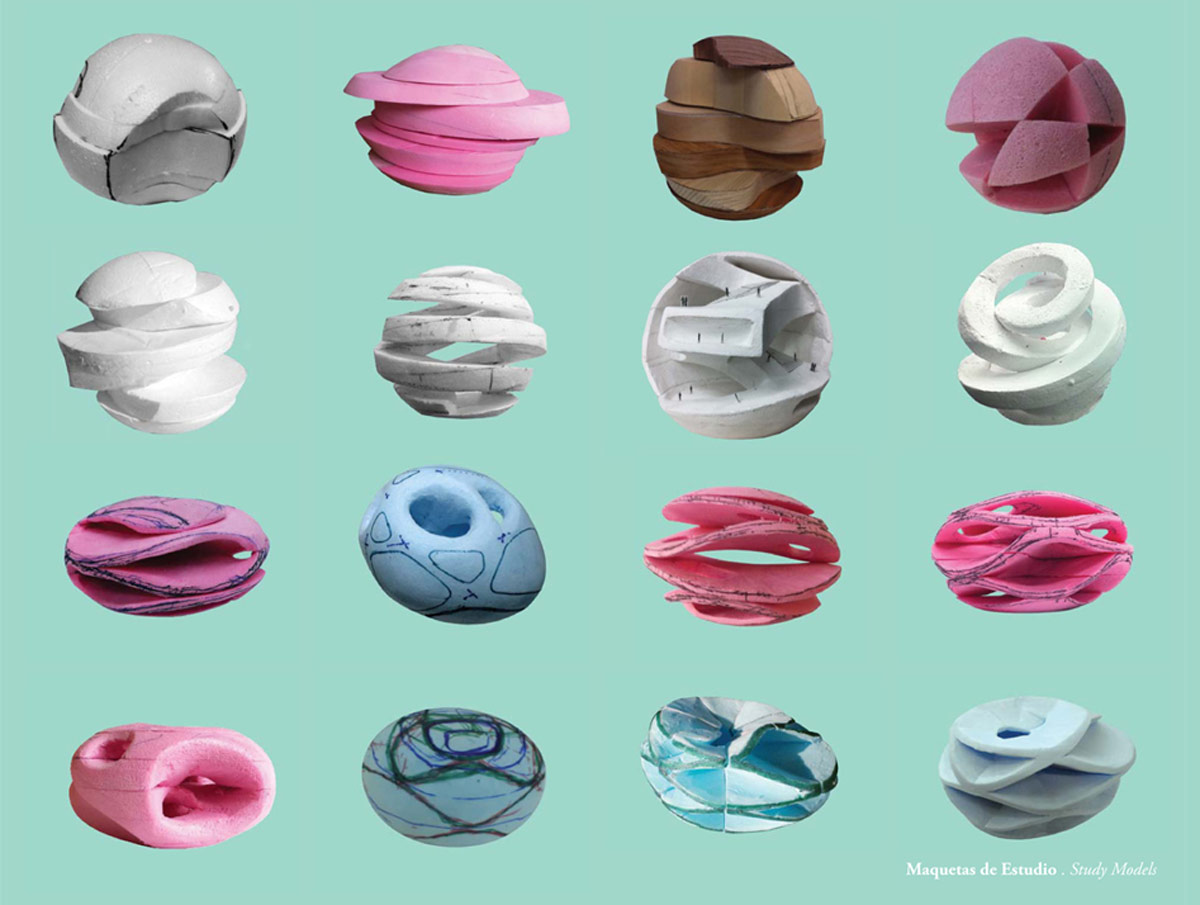
project info:
program: culturalsize: 2,853.7 m²date: 2011collaborators: none
