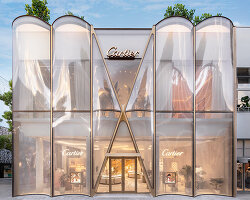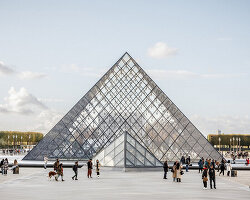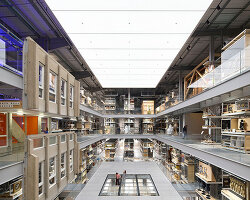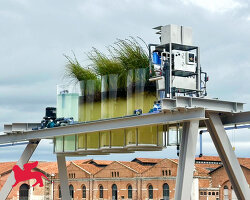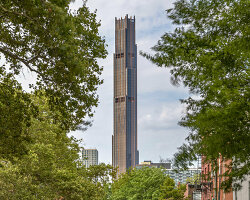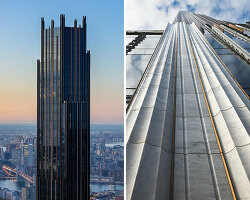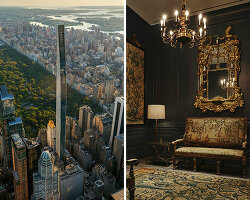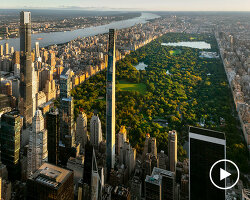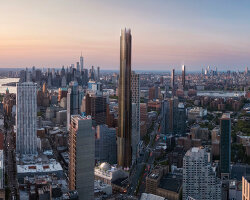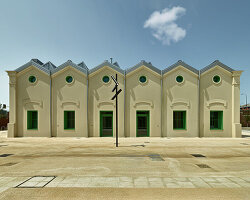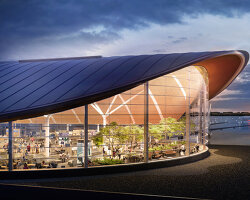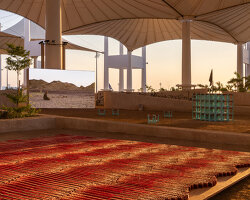KEEP UP WITH OUR DAILY AND WEEKLY NEWSLETTERS
happening now! thomas haarmann expands the curatio space at maison&objet 2026, presenting a unique showcase of collectible design.
watch a new film capturing a portrait of the studio through photographs, drawings, and present day life inside barcelona's former cement factory.
designboom visits les caryatides in guyancourt to explore the iconic building in person and unveil its beauty and peculiarities.
the legendary architect and co-founder of archigram speaks with designboom at mugak/2025 on utopia, drawing, and the lasting impact of his visionary works.
connections: +330
a continuation of the existing rock formations, the hotel is articulated as a series of stepped horizontal planes, courtyards, and gardens.
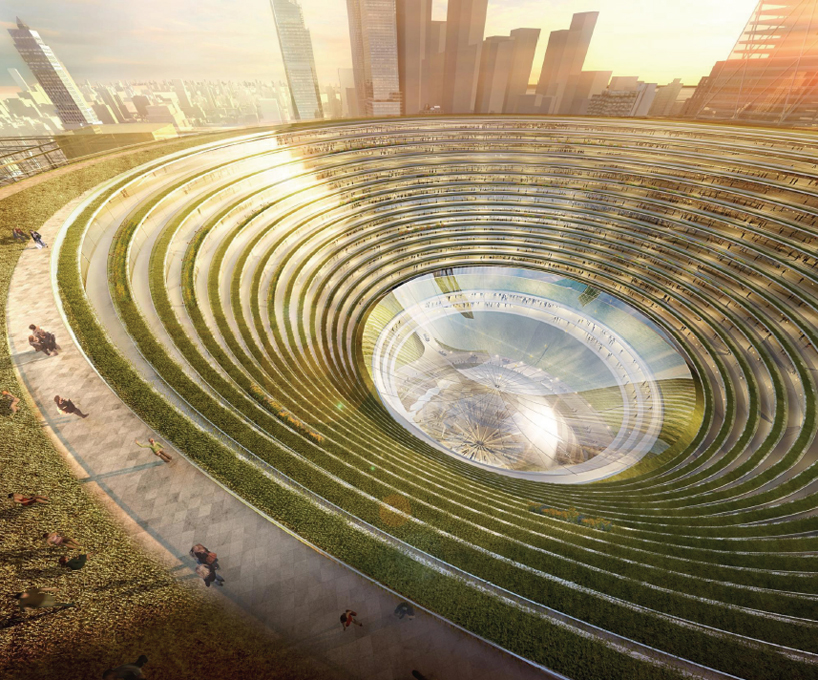
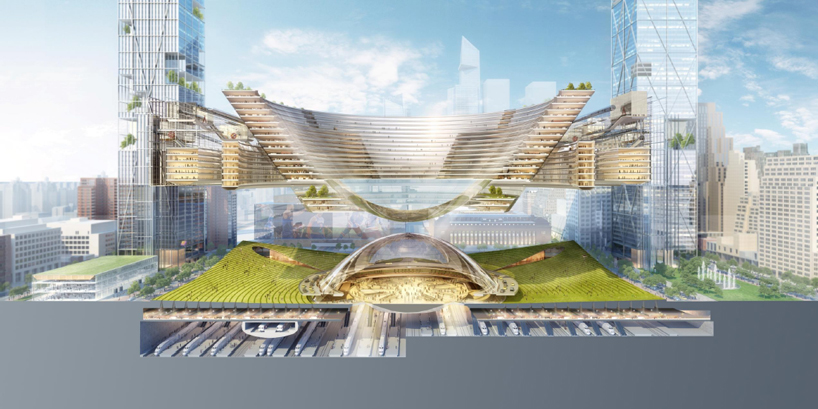 a sectional perspective view shows that central transparent ticket hub and expansive green space by SOMimage © SOM
a sectional perspective view shows that central transparent ticket hub and expansive green space by SOMimage © SOM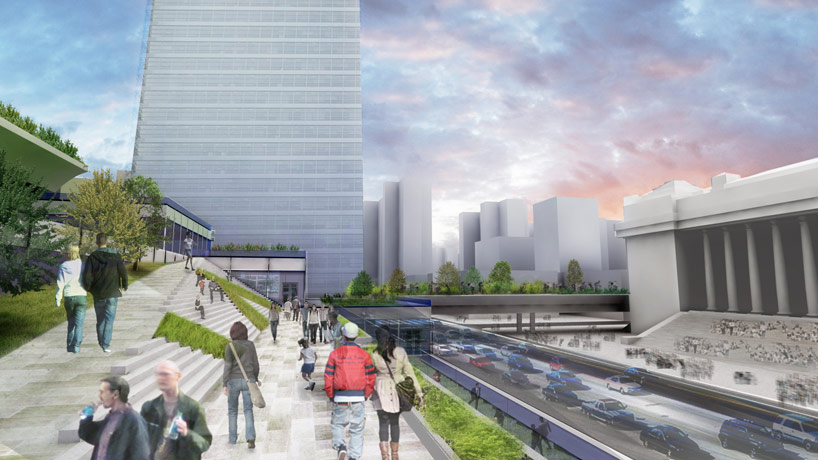 penn station is a democratized network of circulation in the proposal by h3image © h3 hardy collaboration architecture
penn station is a democratized network of circulation in the proposal by h3image © h3 hardy collaboration architecture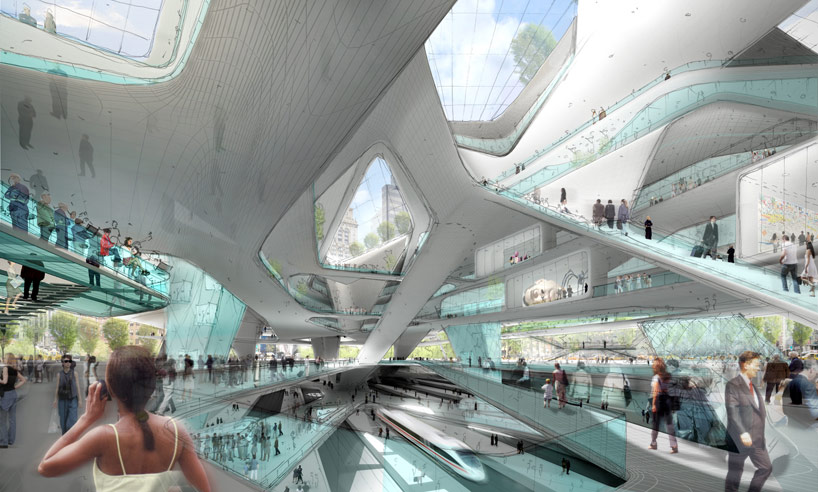 the ‘city within a city’ proposed by diller, scofidio + renfroimage © diller, scofidio + renfro
the ‘city within a city’ proposed by diller, scofidio + renfroimage © diller, scofidio + renfro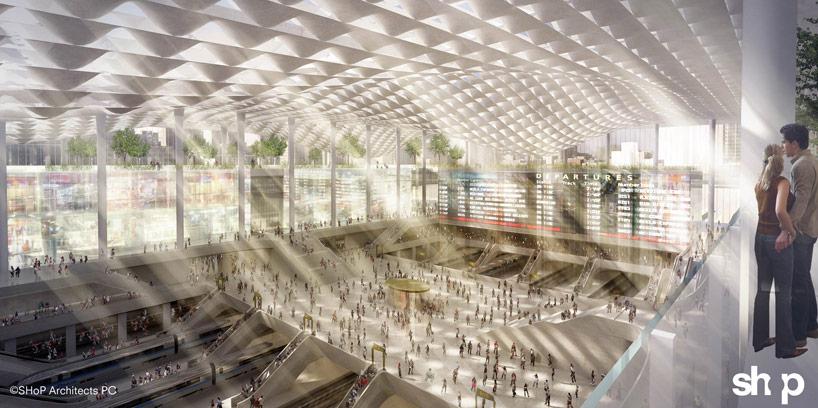 the SHoP proposal breaks up light in the centralized hall for the ‘gotham gateway’image © SHoP architects
the SHoP proposal breaks up light in the centralized hall for the ‘gotham gateway’image © SHoP architects
