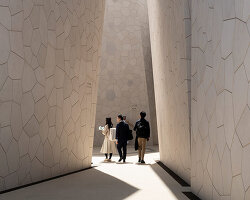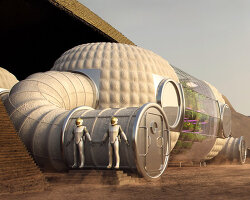KEEP UP WITH OUR DAILY AND WEEKLY NEWSLETTERS
happening now! in an exclusive interview with designbooom, CMP design studio reveals the backstory of woven chair griante — a collection that celebrates twenty years of Pedrali’s establishment of its wooden division.
for his poetic architecture, MAD-founder ma yansong is listed in TIME100, placing him among global figures redefining culture and society.
connections: +170
the pavilion’s design draws on the netherlands’ historical and spatial relationship with water.
discover all the important information around the 19th international architecture exhibition, as well as the must-see exhibitions and events around venice.
as visitors reenter the frick in new york on april 17th, they may not notice selldorf architects' sensitive restoration, but they’ll feel it.
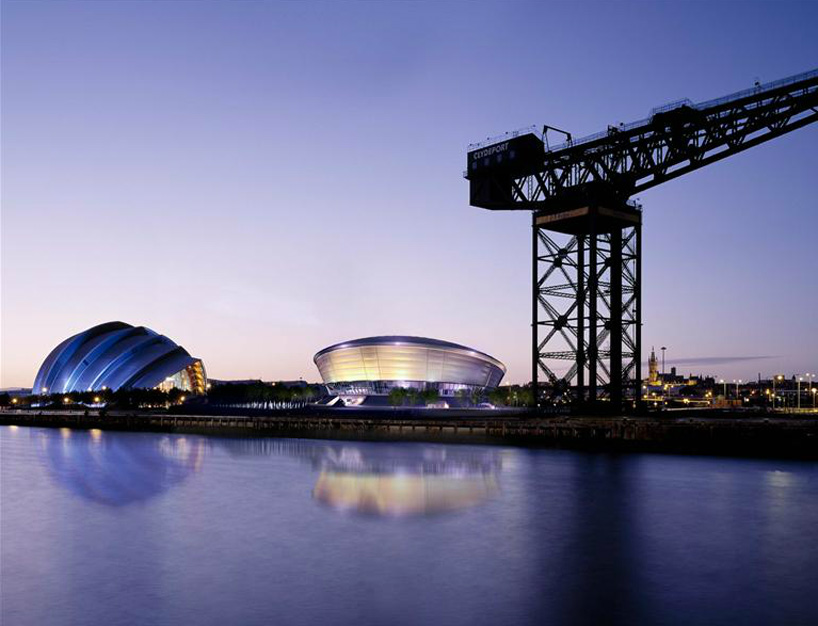
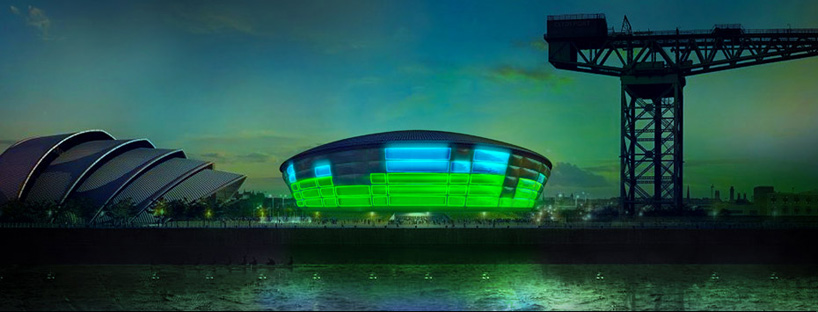 view from the waterfrontimage © the hydro
view from the waterfrontimage © the hydro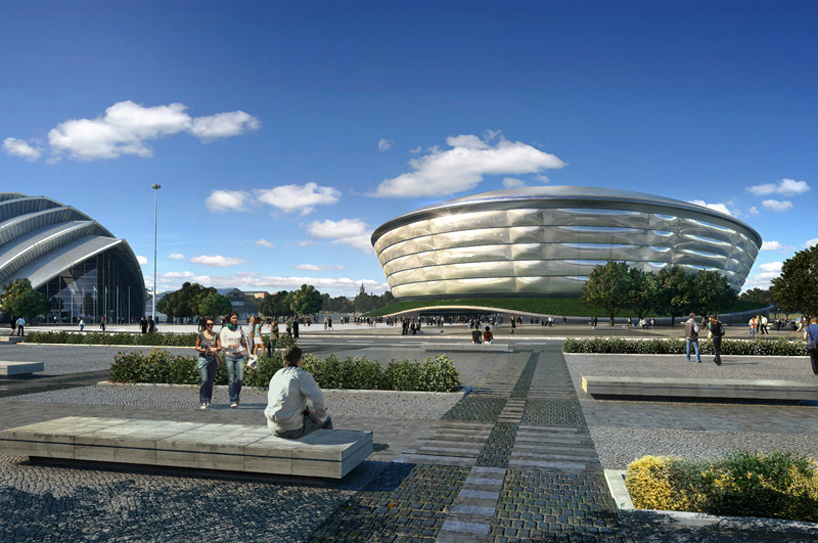 approachimage © the hydro
approachimage © the hydro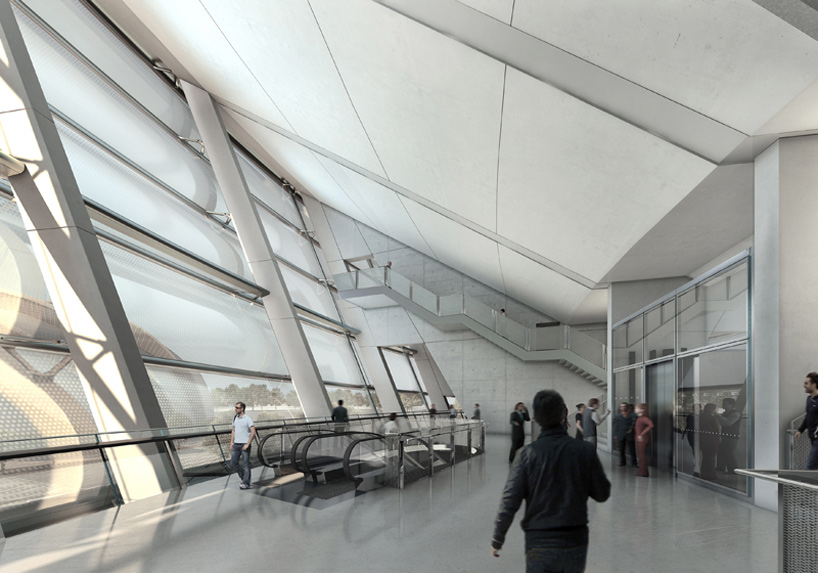 lobby leading to seating areasimage © the hydro
lobby leading to seating areasimage © the hydro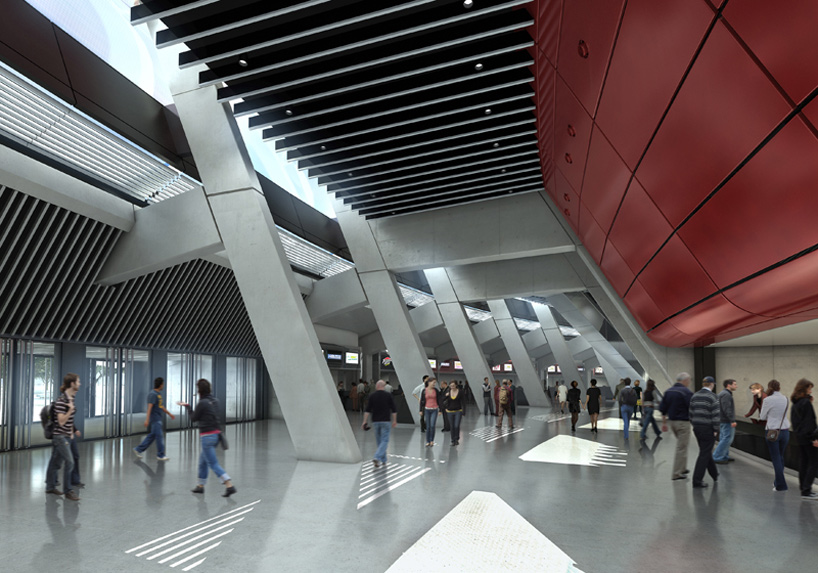 peripheral circulationimage © the hydro
peripheral circulationimage © the hydro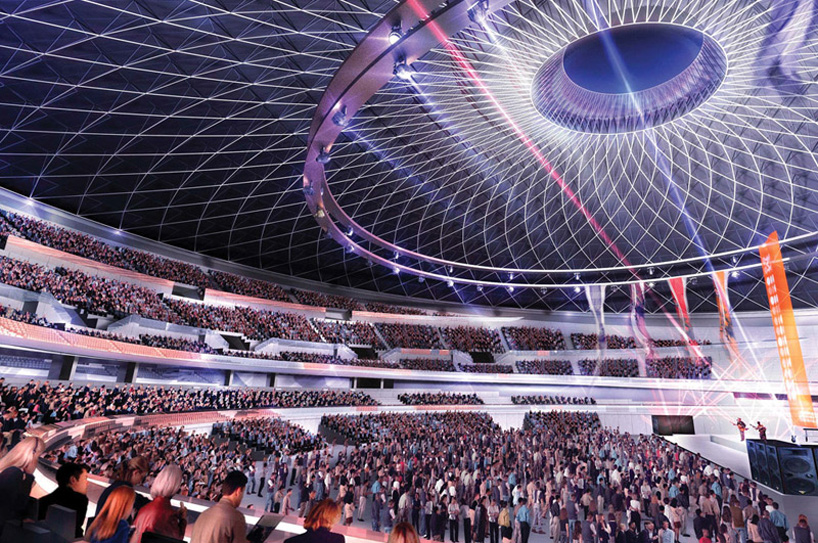 venue interiorimage © foster + partners
venue interiorimage © foster + partners site sectionimage © foster + partners
site sectionimage © foster + partners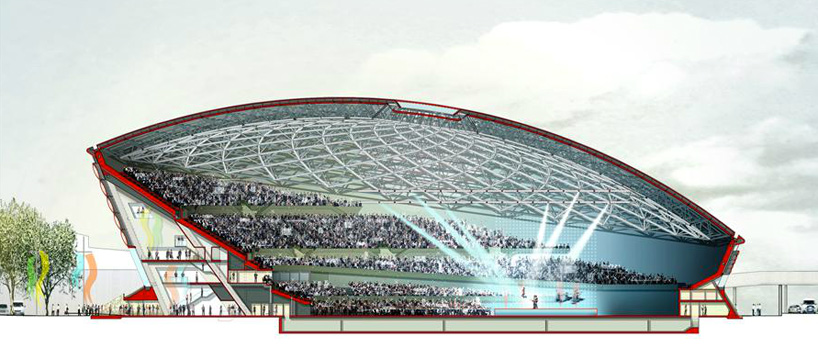 sectionimage © foster + partners
sectionimage © foster + partners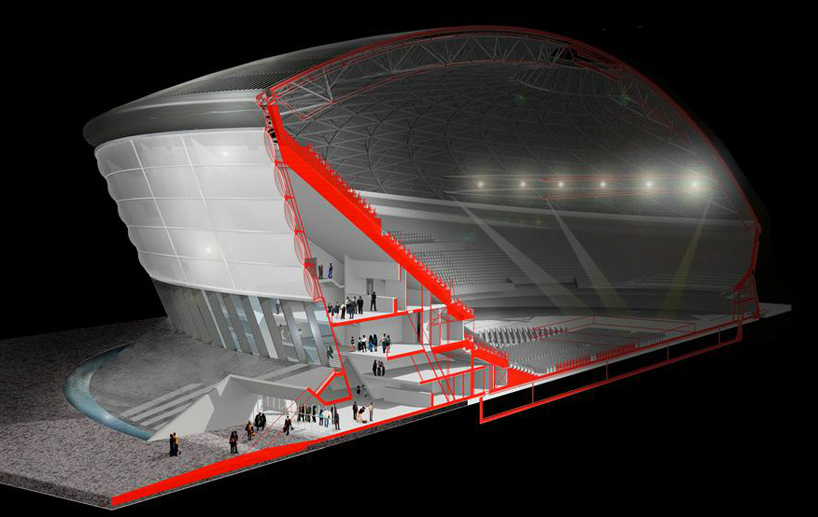 section perspectiveimage © foster + partners
section perspectiveimage © foster + partners


