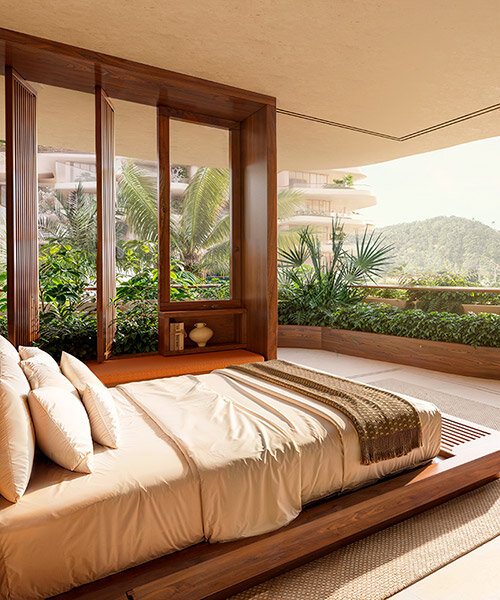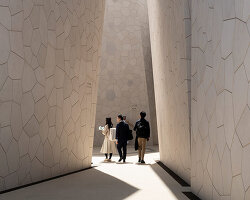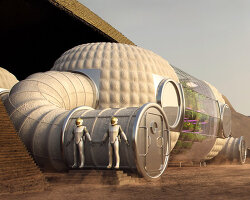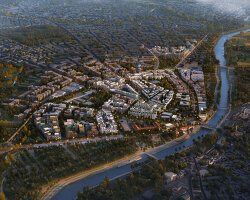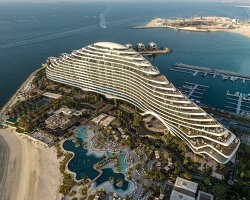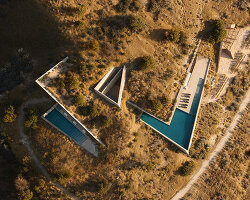capturing the coastal spirit of santa catarina, brazil
Foster + Partners has revealed its latest design for the TEMPO Hotel and Residences, located in Santa Catarina, Brazil. This undulating development is strategically positioned to offer postcard views of Praia Brava, a popular beach destination, and the surrounding mountainous landscape. The project is being developed by MUZE Real Estate, a group dedicated to creating timeless spaces that enhance daily living.
According to David Summerfield, Head of Studio at Foster + Partners, TEMPO captures the vibrant essence of the coastal setting. The integration of nature into every aspect of the design provides residents and guests with a cohesive experience, from the beachfront to their whole-floor residences or hotel suites. This connection to nature forms the foundation of the development’s identity, creating a tropical living environment.
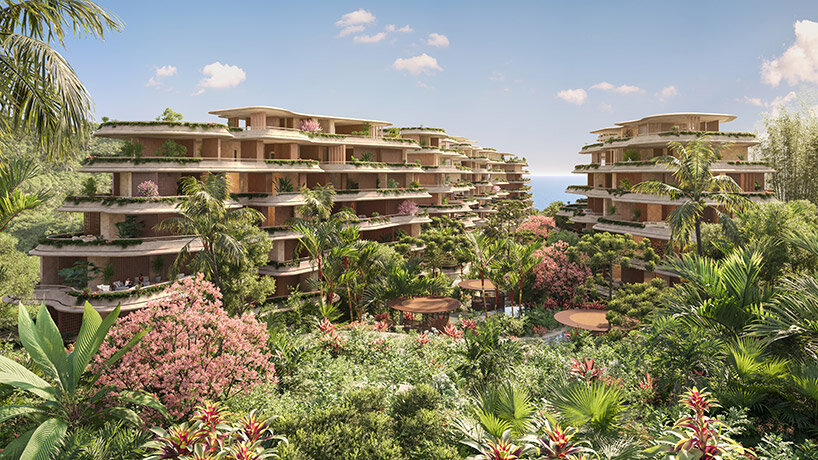
a tropical garden is an extension of the beach, with natural trails, pavilions and pools | images © Foster + Partners
A tropical Garden Oasis at tempo’s Heart
At the center of Foster + Partners’ TEMPO Hotel and Residences is a richly landscaped garden that acts as an extension of Brazil’s coastline. The architects curate this green space with natural trails, pavilions, water elements, and pools, providing a private area for relaxation and contributing to the overall well-being of inhabitants. The garden connects to the buildings, which all face this lush centerpiece, creating a sense of privacy and serenity. Shaded drop-off zones on both sides of the development further enhance the cohesive design, tying together the various elements of the site.
The TEMPO hotel offers a private drop-off area that immerses guests in the lush garden views upon arrival. The hotel’s lobby and restaurant are directly connected to the outdoor landscape, with a sunken seating area that encourages interaction with nature. Each hotel suite is designed to maximize ocean views with private terraces that are thoughtfully rotated for optimal sight-lines. Timber sliding screens provide additional privacy and shading. A rooftop infinity pool wraps around the deck, offering unobstructed 360-degree views of the surrounding water and mountains.
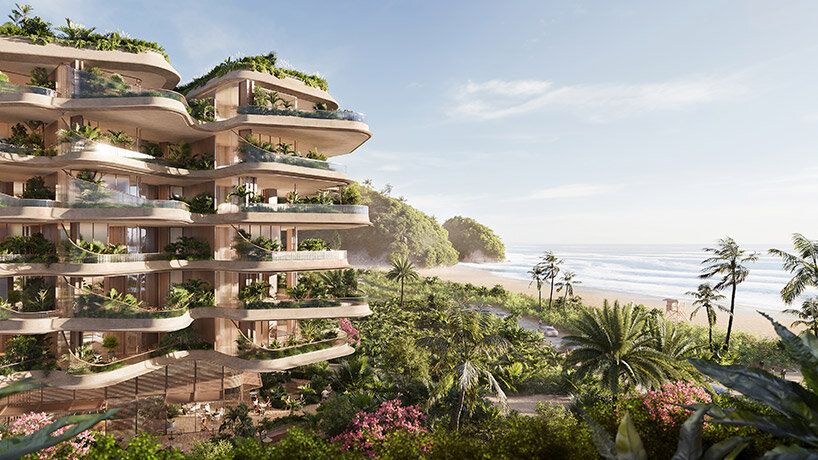
the development is designed to capture the best views of Praia Brava, a beach frequented by surfers
Exclusive Residences by foster + partners
Foster + Partners designs the residential portion of its TEMPO development in Brazil with single, whole-floor residences, ensuring privacy and exclusivity. Each home opens onto its own private garden, creating a personal outdoor retreat for each occupant. The attention to detail in both the hotel and residences is evident in the careful orientation and integration with the surrounding landscape. The design team has selected a refined palette of materials for the development, with a focus on natural textures. Concrete and timber are the primary materials, chosen to reflect the warmth of the coastal environment.
Juan Frigerio, Partner at Foster + Partners, emphasized that every aspect of the TEMPO development has been designed to establish new connections with the natural landscape while providing the highest level of luxury and comfort. TEMPO is set to become a new global destination, offering a one-of-a-kind oceanfront experience for residents and visitors alike.
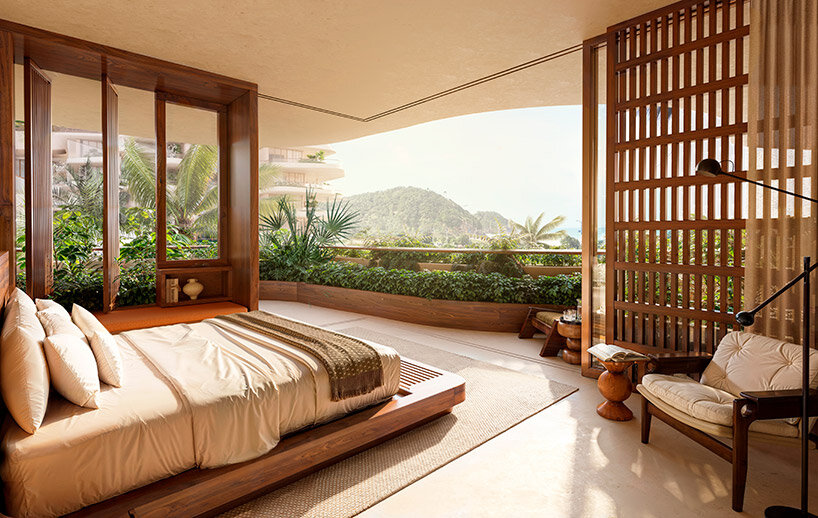
a refined palette of high-quality materials includes concrete and timber
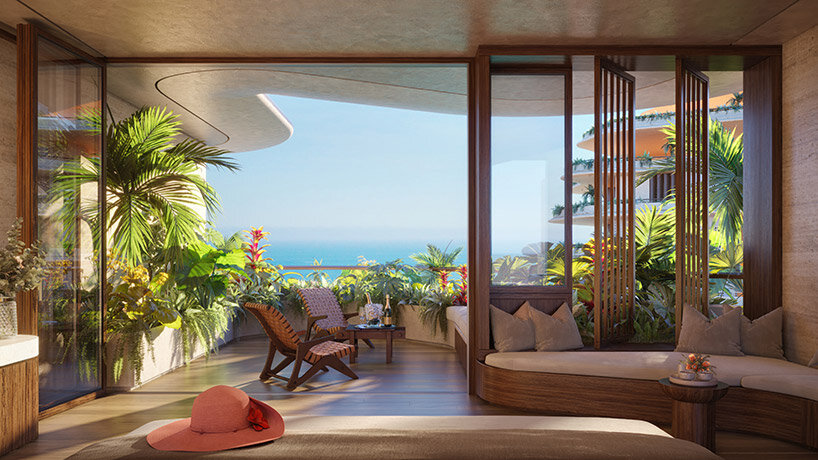
the project is oriented to optimize views the natural landscape
project info:
name: TEMPO Hotel and Residences
architect: Foster + Partners | @fosterandpartners
location: Santa Catarina, Brazil
developer: MUZE Real Estate
visualizations: © Foster + Partners
