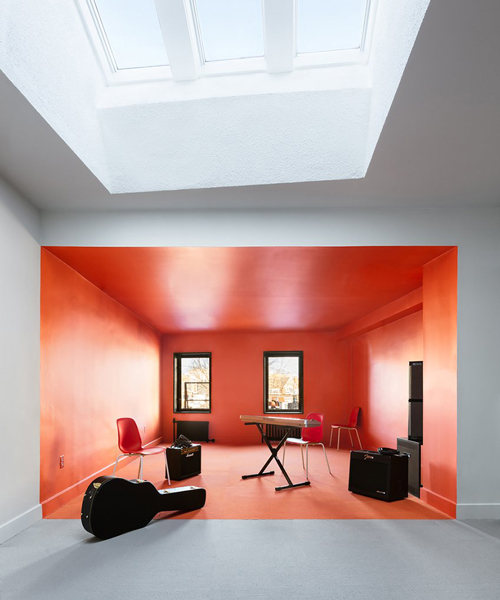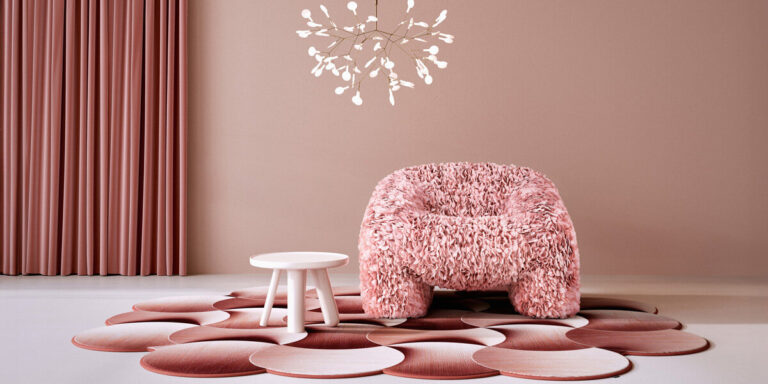an existing 1930s residential structure on yale university campus in new haven, connecticut, has been transformed by new york based architecture practice FORMA into recording spaces and community areas for the student-run radio station WYBCx. this strategic renovation project provides the undergraduate students with a long-desired physical presence on campus.
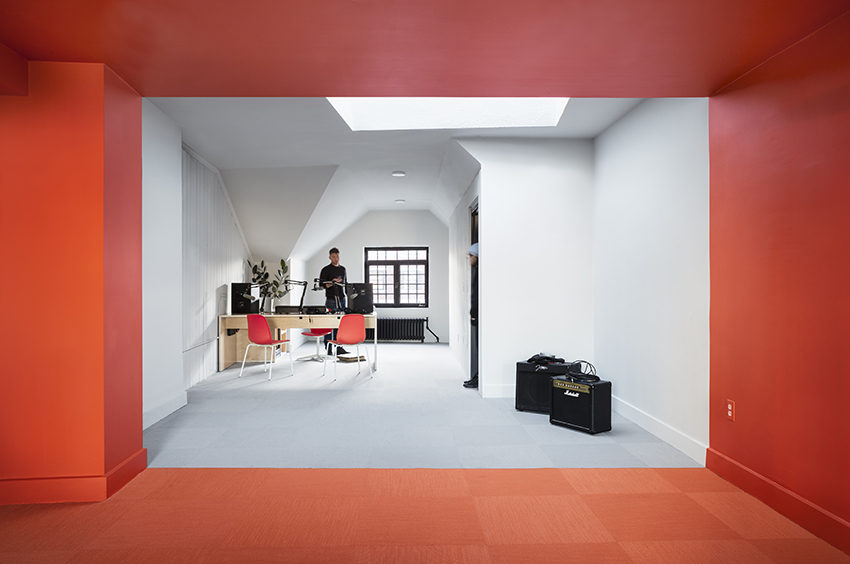
all images © devon banks photography
located on a narrow lot, the four-story building is surrounded by commercial development on both sides, with no rear access and a lively street with a bus stop at the front. the challenge for FORMA was to convert the three upper stories of residential units into commercial spaces for the radio station, while allowing for full operation of an existing restaurant on the ground level.
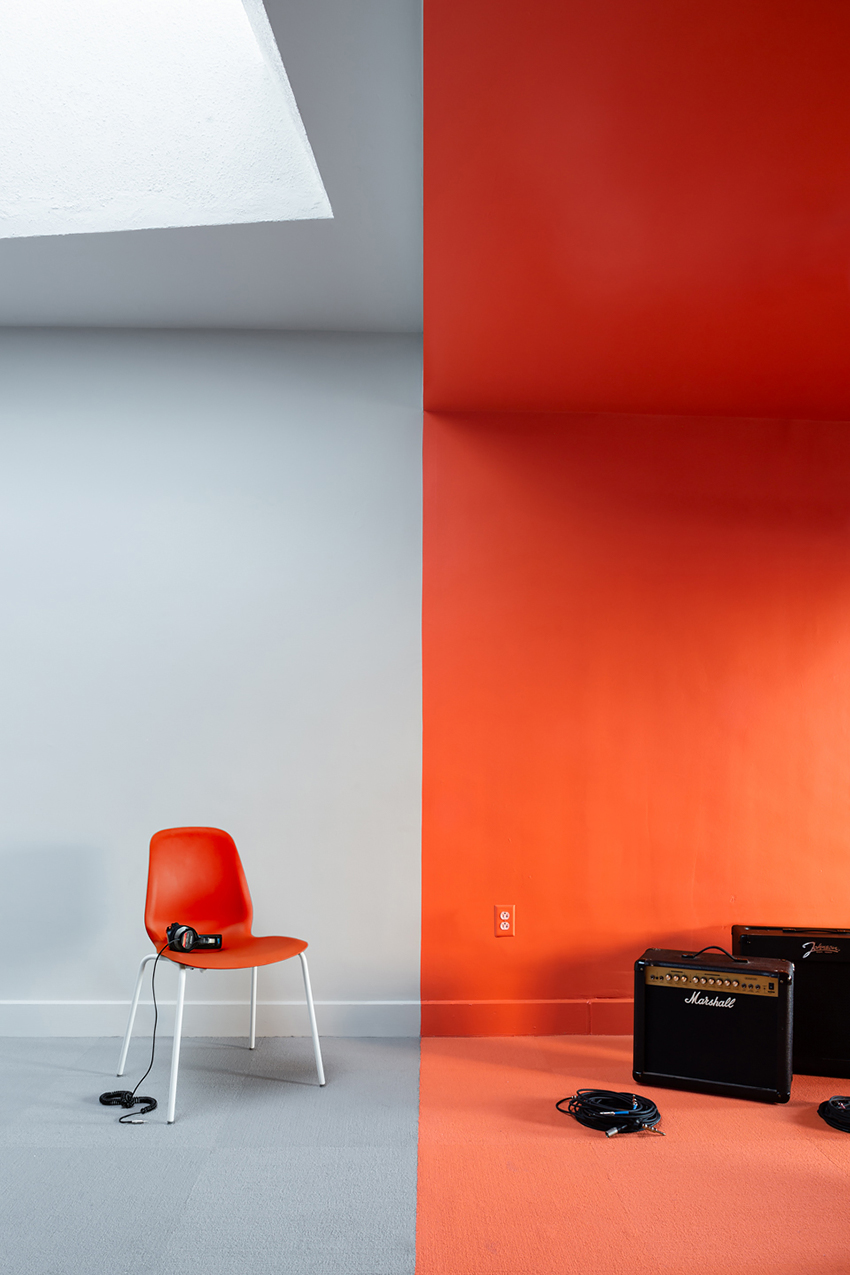
FORMA’s design focused primarily on the recording space on the fourth floor and the four-story stairwell, while insuring all of the floors meet commercial code requirements. by demolishing the interior walls, a large open area is created on the upper floor. within it, an immersive color space delineates the performance zone at the rear of the building for live band and show recordings.
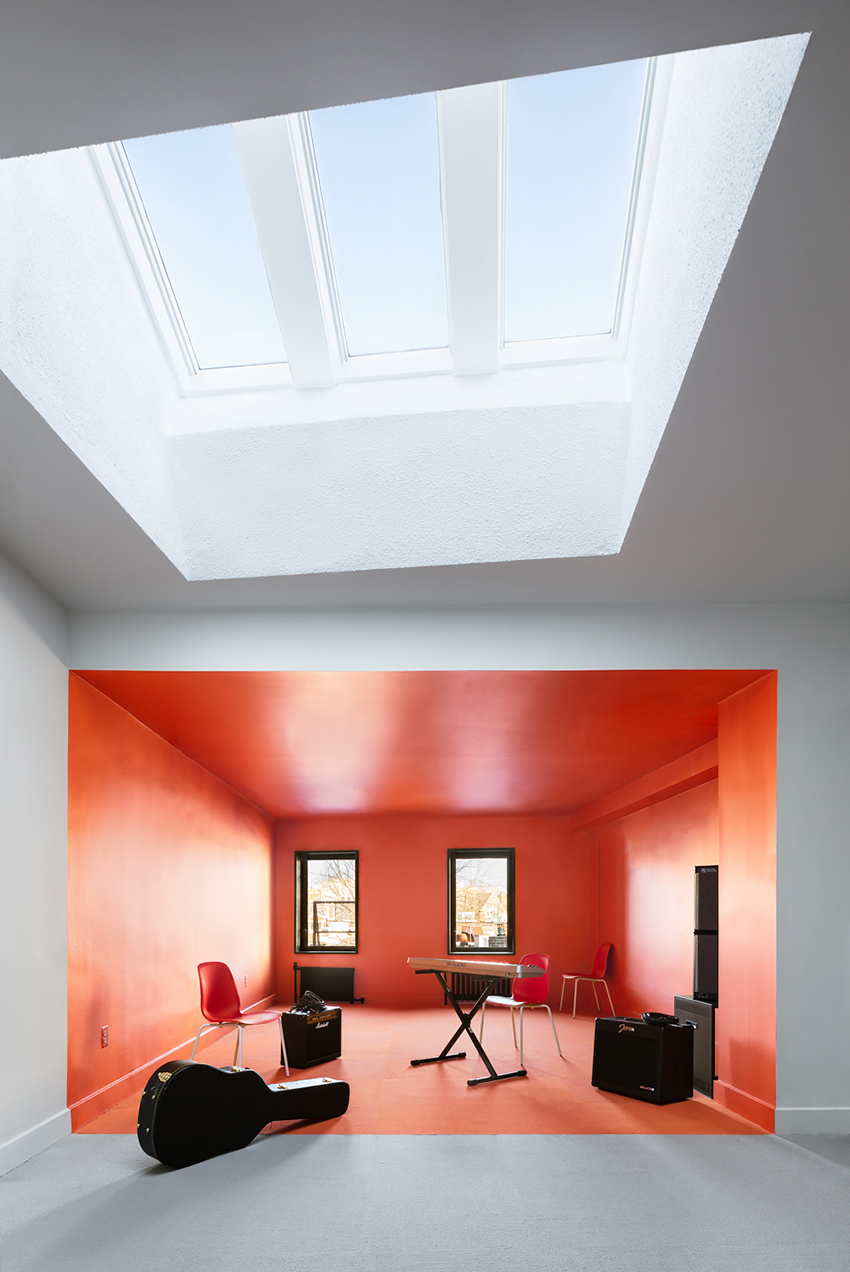
the bright red color visually unifies the ceiling, walls, and the carpeted floor, creating a volumetric color block that aligns with the edge of the newly-reinforced dropped ceiling, which previously covered the kitchen and bathroom of the old apartment. this intensely saturated space is juxtaposed with the calming gray of the adjacent recording studio, where similarly the ceiling and walls match the carpeted floor for an all-encompassing visual experience.
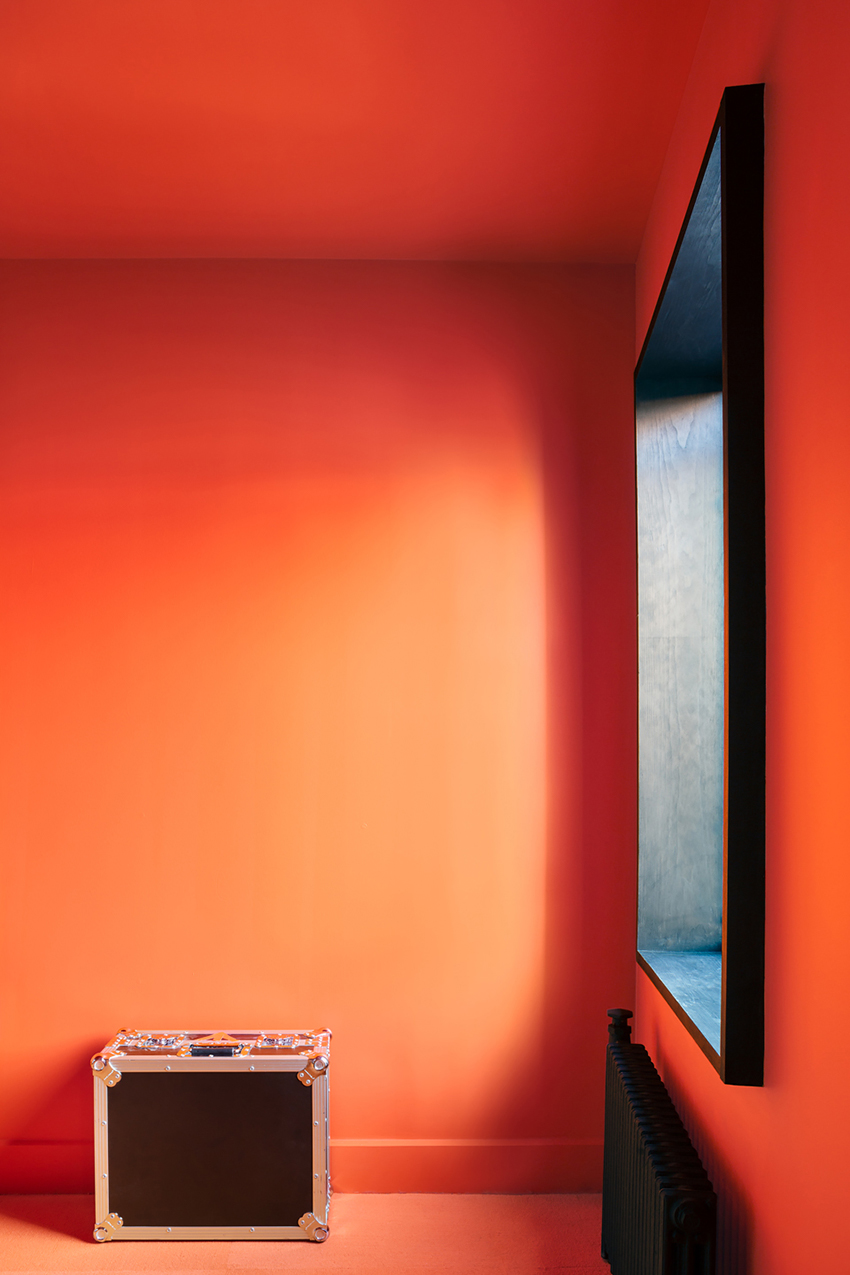
a third element, the deeply recessed skylight painted bright white, brings indirect northern light into the middle of the space, completing the overall color composition. the color gives a sense of clarity and cohesiveness in a space defined by misaligned walls and various ceiling angles that originate from the irregularly shaped lot and multi-angled roof.
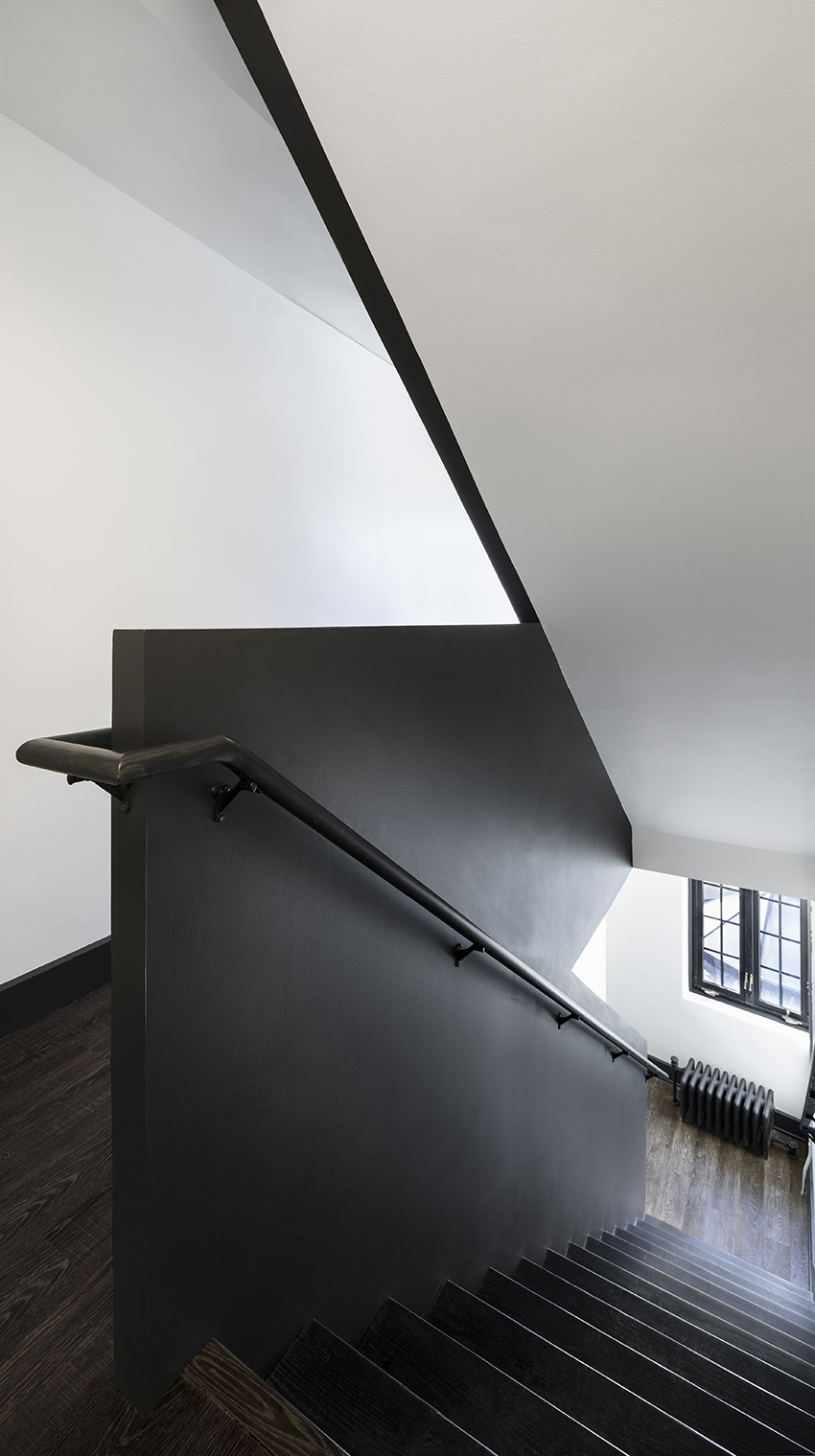
although the second and third floors remain relatively unchanged, all rear windows adjacent to the existing exterior fire-escape needed to be replaced with fire-rated units. this presented an opportunity for FORMA to re-frame the openings with minimal custom-made window boxes from black-stained wood. as such, the windows appear as objects inserted in the wall, in dialogue with the existing cast-iron radiators also painted black.
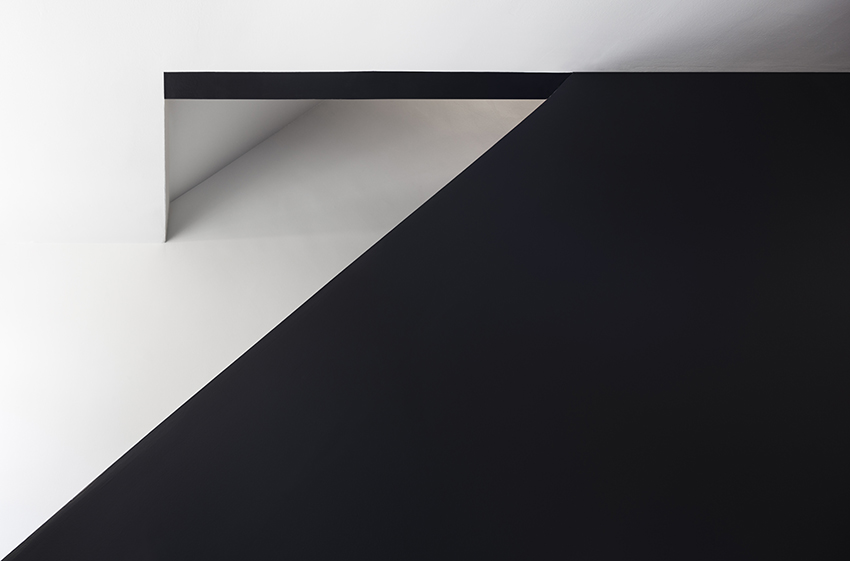
as the staircase is the primary means of egress, the new guardrail needed to comply with the fire-rated requirements of commercial building code. FORMA conceptualized the guardrail as a continuous solid plane running through all four floors of the building.
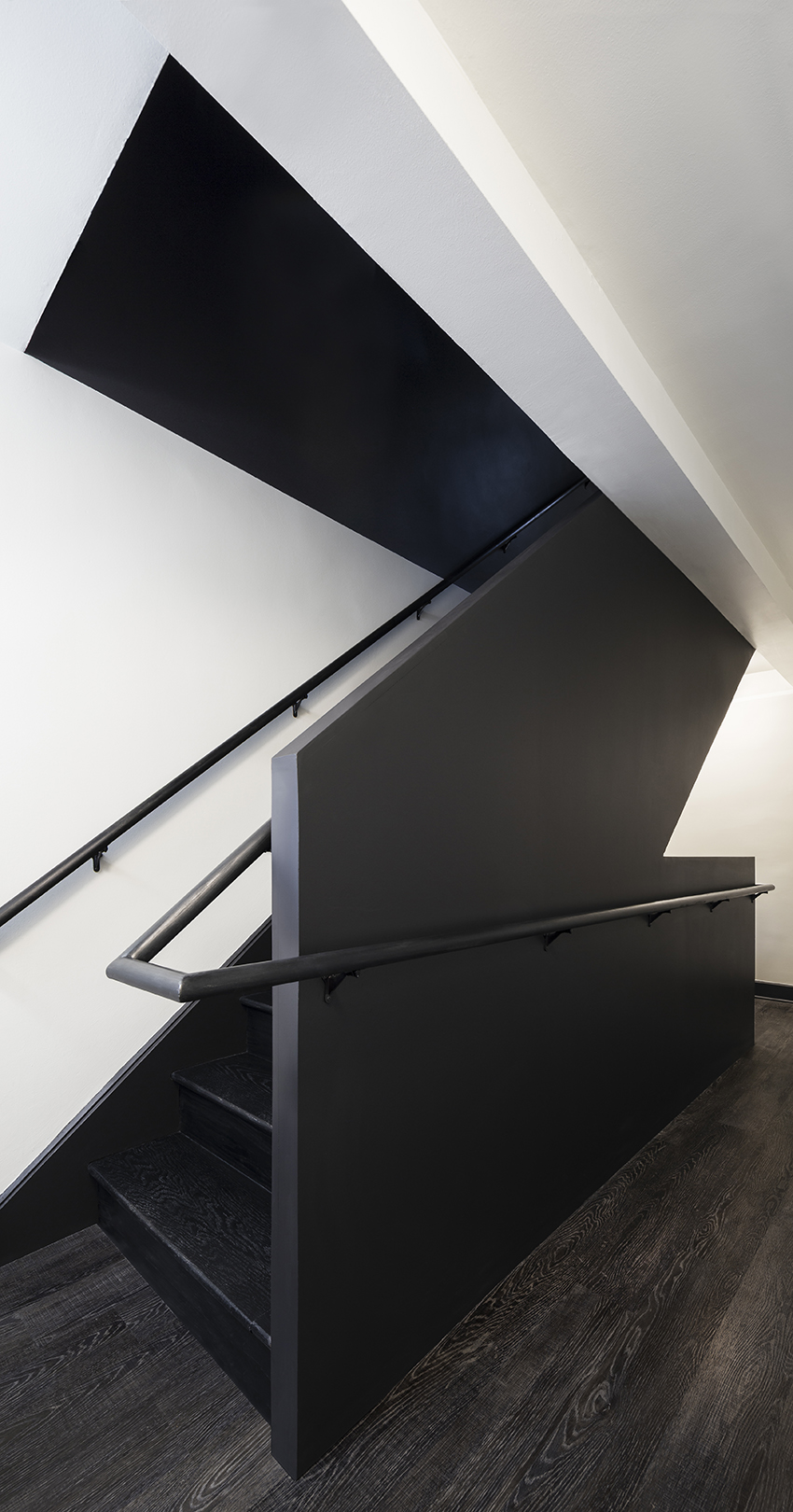
the guardrail is built from fire-rated plywood and painted with scuff-resistant paint. it acts as a connecting and unifying element between the floors, framing the changing views as one moves through the narrow stairwell. the existing stairs are stained black to match the newly constructed guardrail, handrail, and the new vinyl flooring. the fourth floor landing acts as a threshold before one enters into the spacious and brightly colored studio.
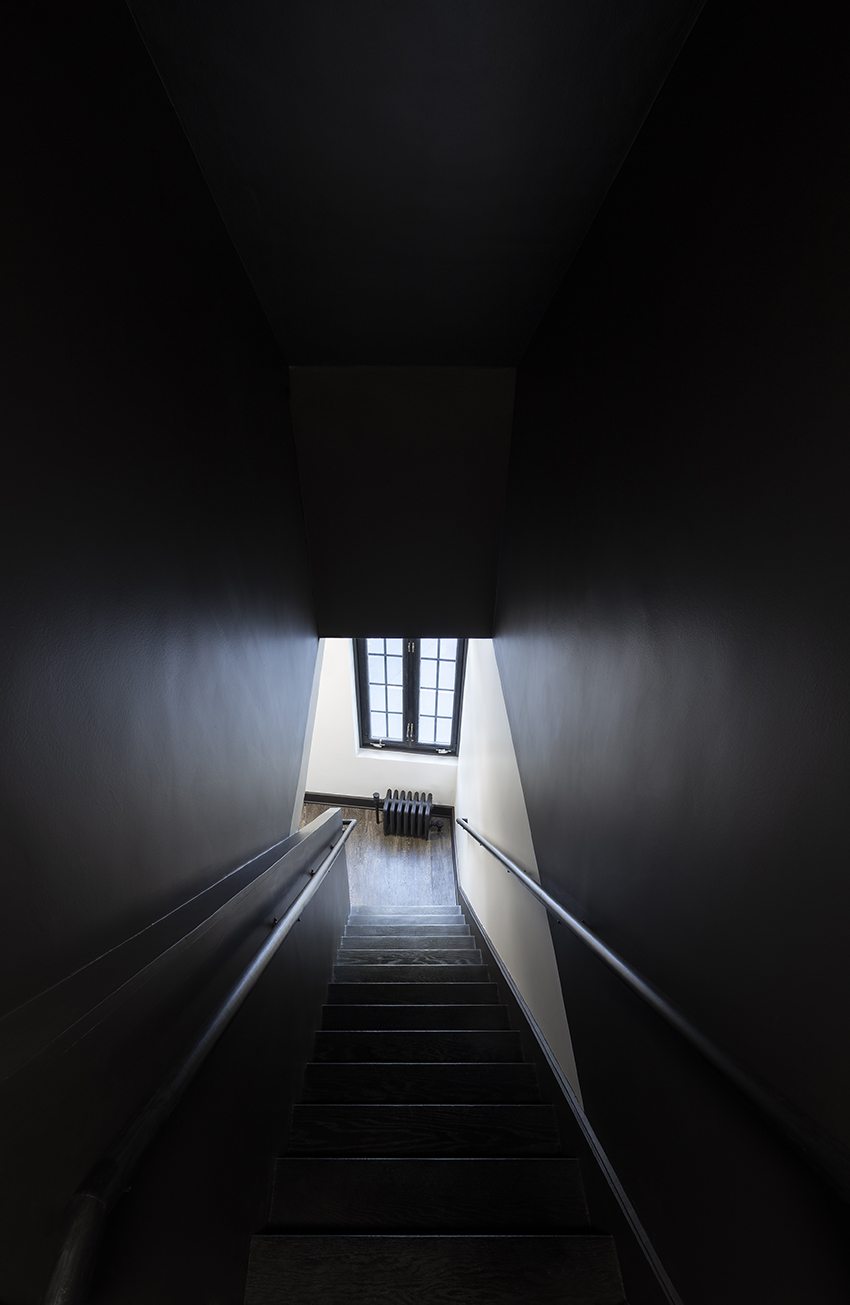
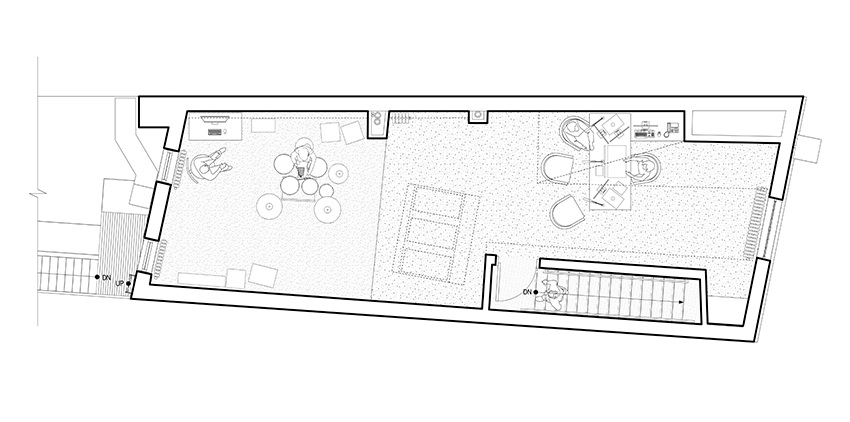
recording studio plan
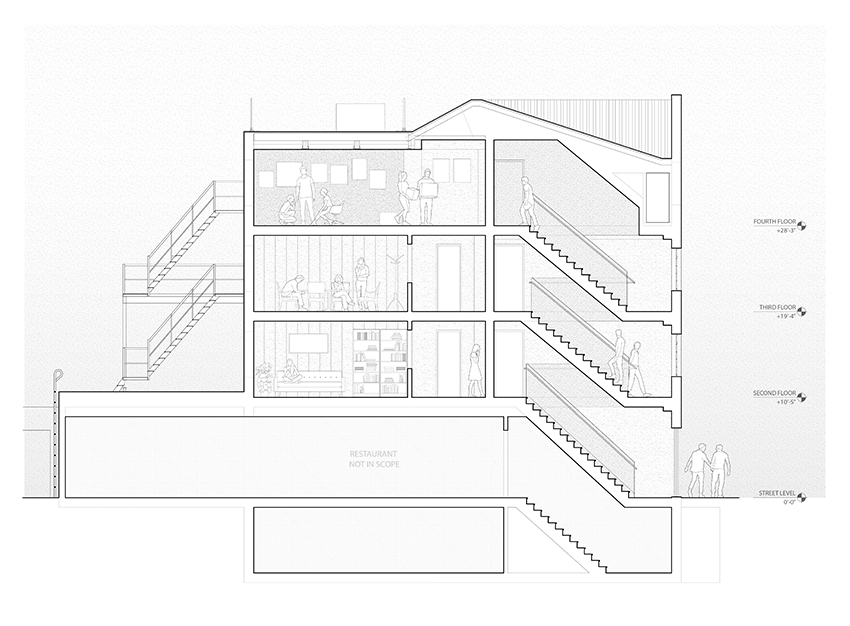
building section
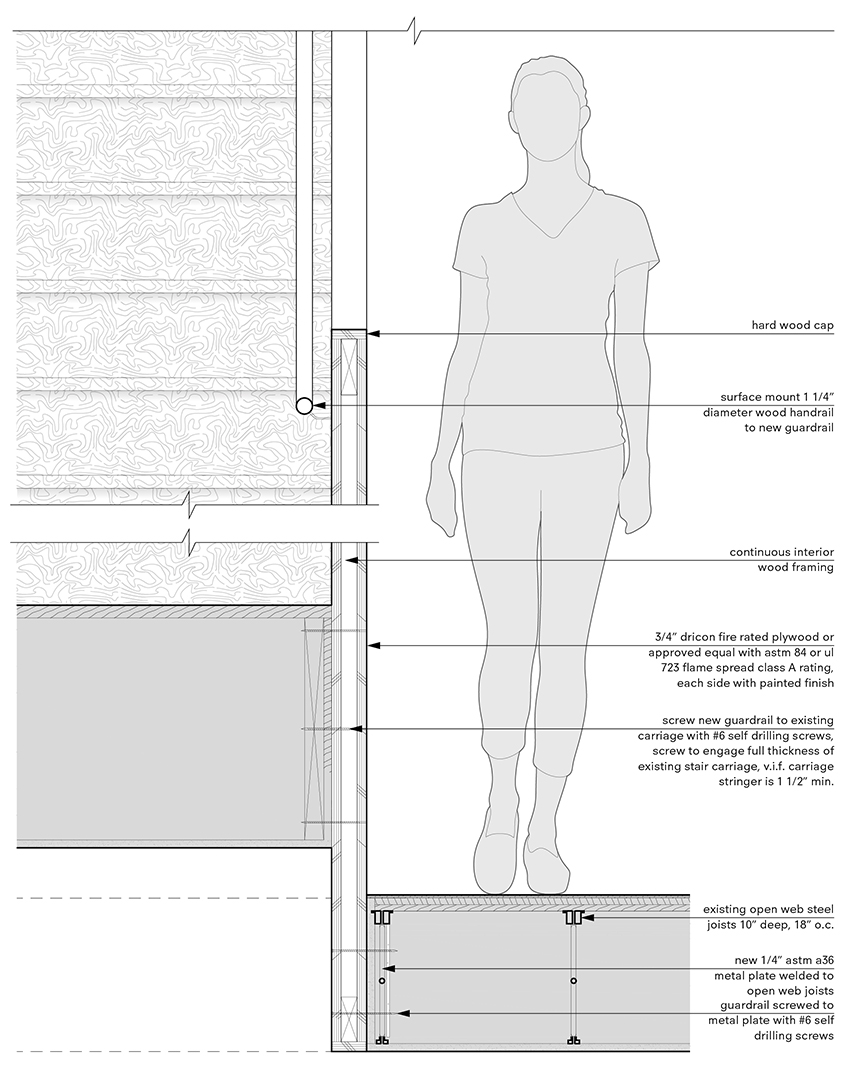
guardrail construction detail
project info:
program: recording spaces and community areas
location: new haven, CT, usa
architect: FORMA architects, pllc
design team: miroslava brooks, daniel markiewicz, parsa khalili
client: yale broadcasting company, inc
construction manager: babbidge construction company, inc
completion year: 2020
photo credits: © devon banks photography
designboom has received this project from our ‘DIY submissions‘ feature, where we welcome our readers to submit their own work for publication. see more project submissions from our readers here.
edited by: lynne myers | designboom
