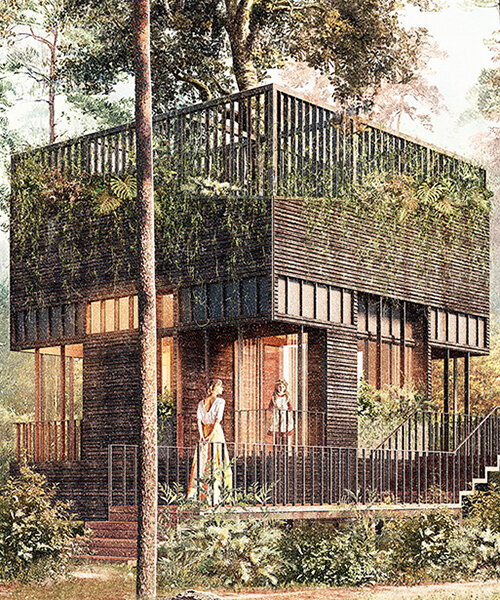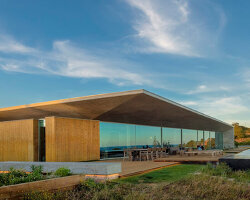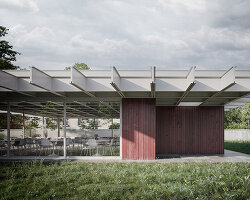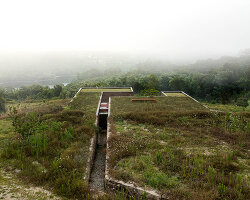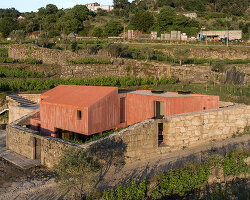integrating into the surrounding woodland
mexico-based architecture studio forma atelier has designed a treehouse concept, envisioning a place that nurtures the relationship of the visitors with nature and leads them to introspection. located in a woodland area in portugal, the residential project takes shape as a getaway cabin that invites people to leave the tumultuous pace of the city behind and get immersed into nature’s calm. spanning almost only 35 sqm, the structure interweaves with the foliage of trees and becomes a shelter.
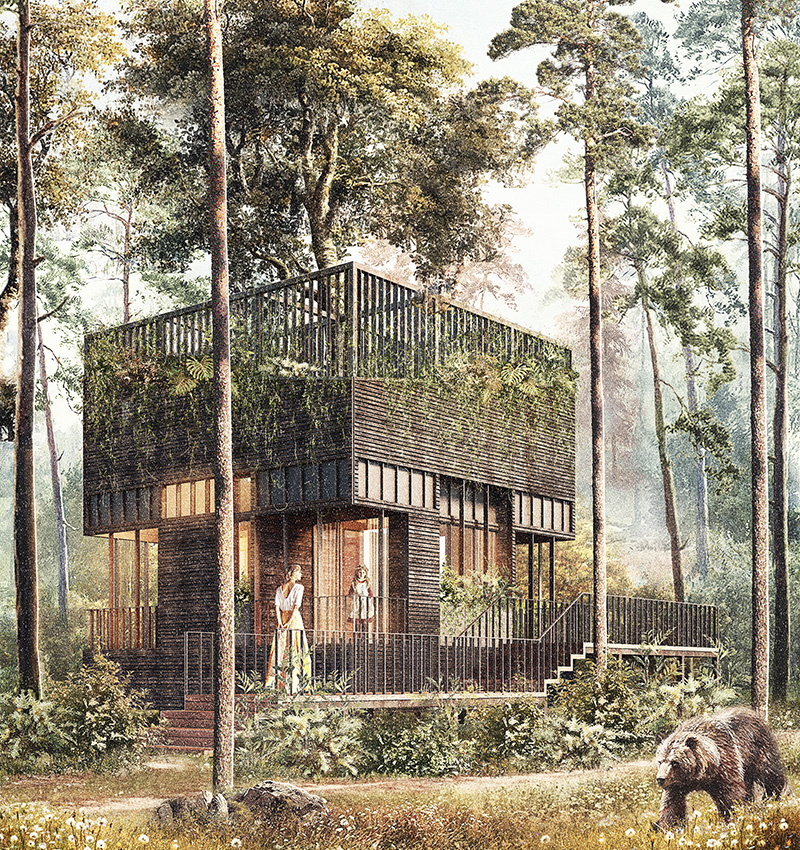
all images by forma atelier
a mystical treehouse
protected by the density of trees and surrounded by the great walls that preserve the old bussaco national park, a mystical atmosphere wraps the project. an abstract path is created that guides the guest through the forest to the dwellings. embraced by the branches of the trees, the visitor comes closer to nature and follows a tranquil narrative.
crossing the pathway, a metallic structure appears, hugging the greenery and transforming it into the main axis of the project. seeking to mimic the environment, the design team opted for dark timber cladding made with superimposed wood planks, creating multiple striations that obfuscate the growth and gradual aging of the greenery. the structure is crowned with a sloping roof that harnesses rainwater harvesting through a green garden. and as the architects mentioned, this garden resembles a mythical and enchanted space.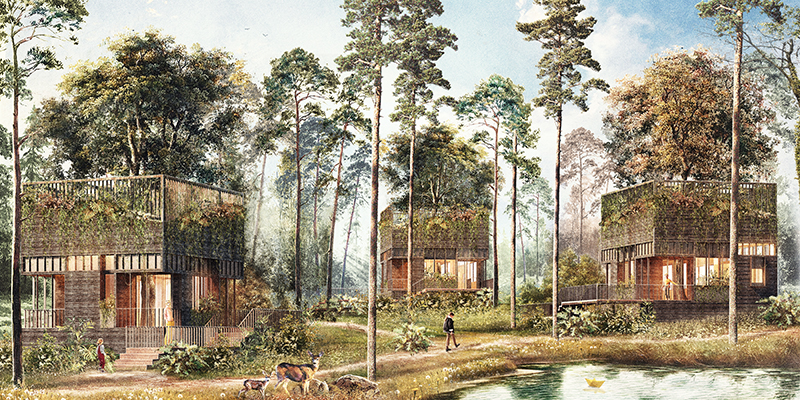
when it comes to the interior, the studio created a warm pinewood box penetrated by glazing to frame the majestic landscape. apart from the sweeping views, the light that tackles in, liven up the wooden surfaces that clad the inside, generating an intimate atmosphere. ‘ascending to connect with nature, is not only part of the architectural exercise, but a metaphor that invite us to dig into ourselves, and recognize us with our dreams and longings; it is to let ourselves be embraced by the poetics of the past that melts through the walls and, reflect ourselves in the glass that allows us to see what we could be.’
see the previous tree house project by forma atelier here
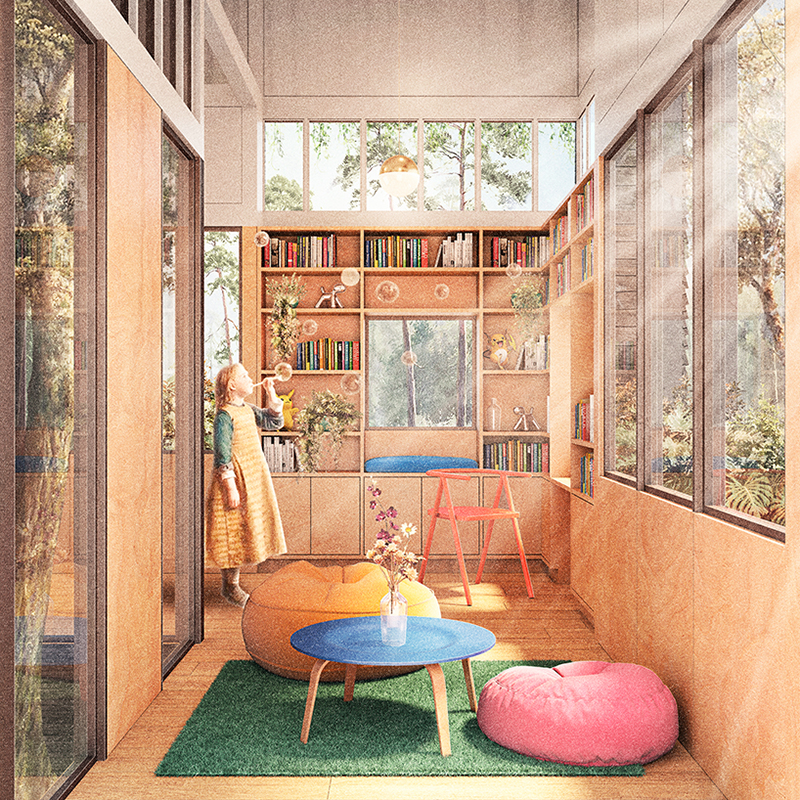
interior
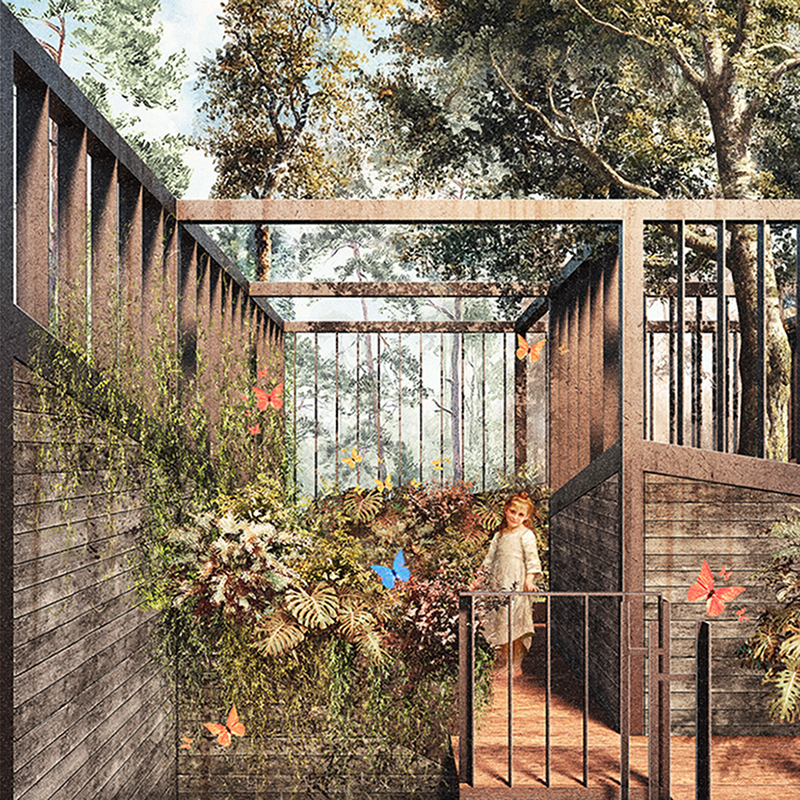
exterior landscape
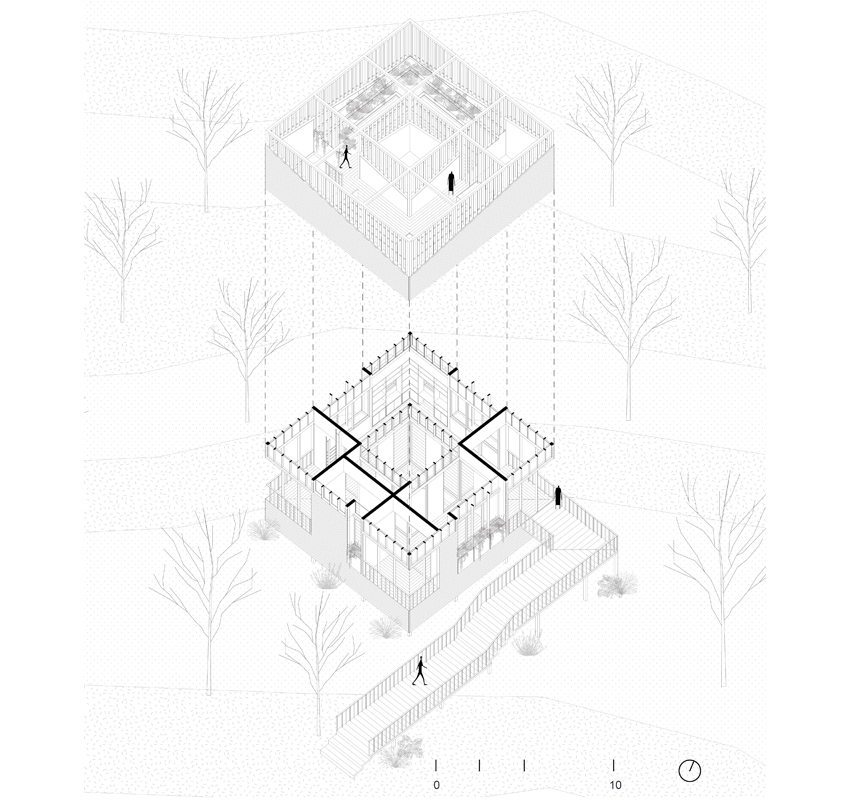
axonometric
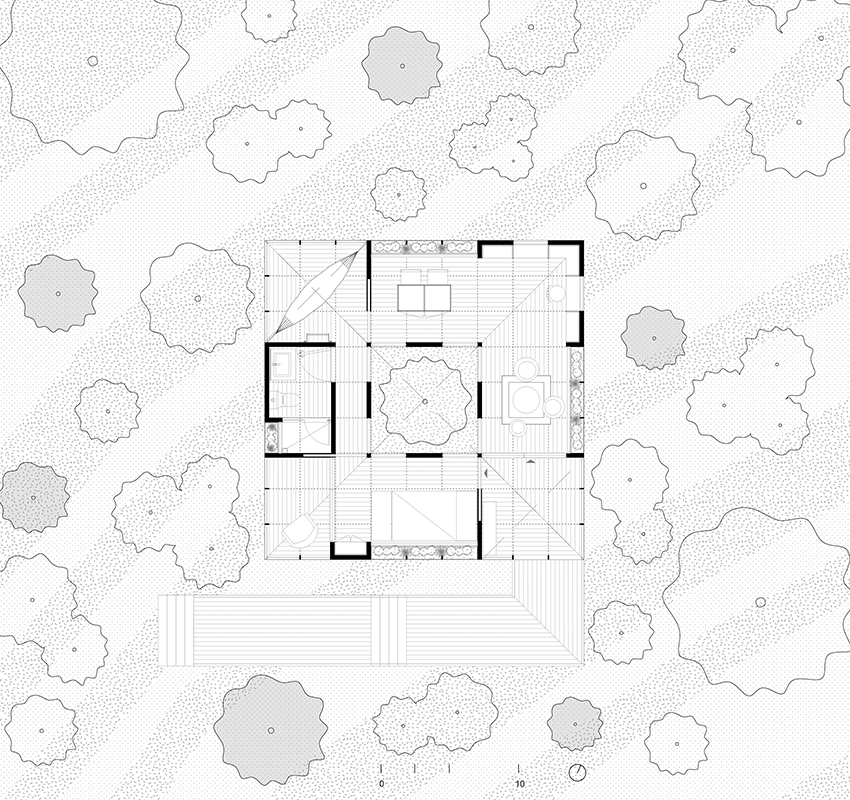
architectural plan
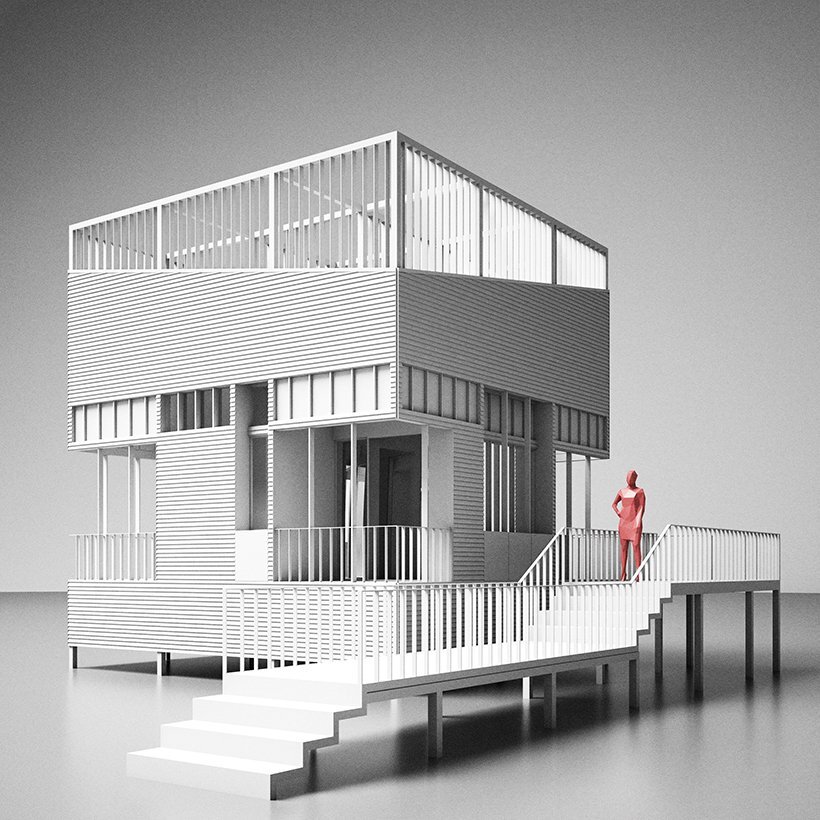
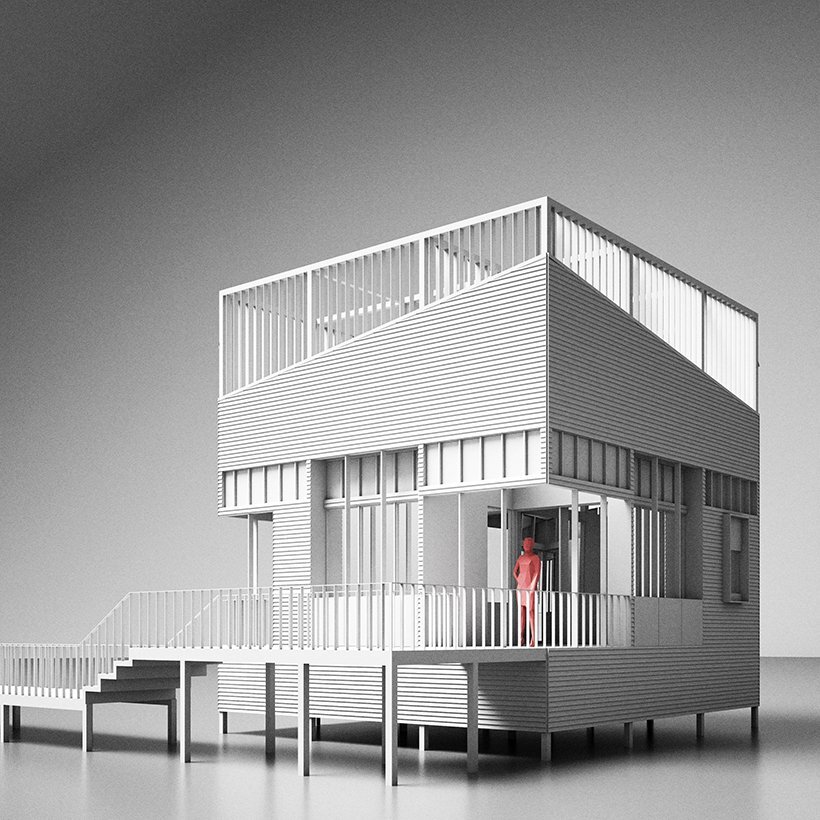
project info:
name: tree house
designer: forma atelier
design team: carlos eduardo cruz ay, gabriela guadalupe medina castro
area: 35.50 sqm
designboom has received this project from our ‘DIY submissions‘ feature, where we welcome our readers to submit their own work for publication. see more project submissions from our readers here.
edited by: christina petridou | designboom
