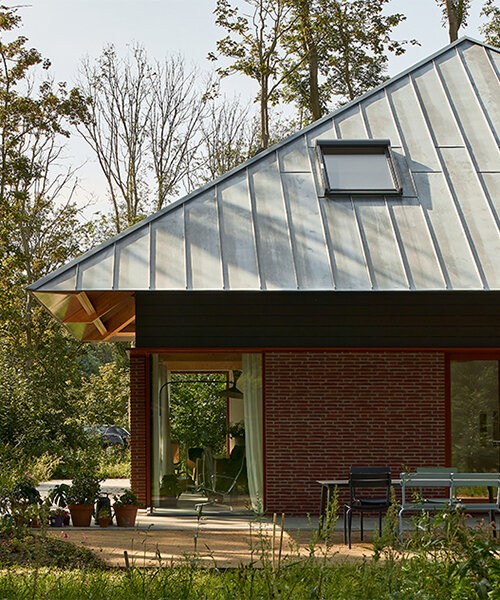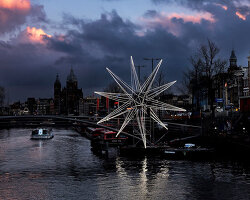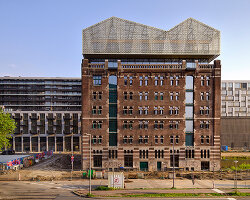a pyramid hip roof tops the forest villa
kevin veenhuizen architects designed ‘bosvilla noordwijk,’ a wooden villa among an afforested area in the netherlands. the house is encircled by a terrace and topped by an overhanging pyramid hip roof, which both allow the indoor and outdoor spaces to interact, forming a transition zone between the living spaces and nature.
in order to have the least possible impact on the environment, the architects designed a modest roof shape without gutters. due to the zinc cladding, it largely disappears into the sky and stands out sharply against the green environment. the timber roof beams continue outside, creating a hat-like structure that protects the house against rain, dirt from the trees, and heat from the summer sun. in the winter when the trees are bare and the sun is low, the solar heat inserts the house.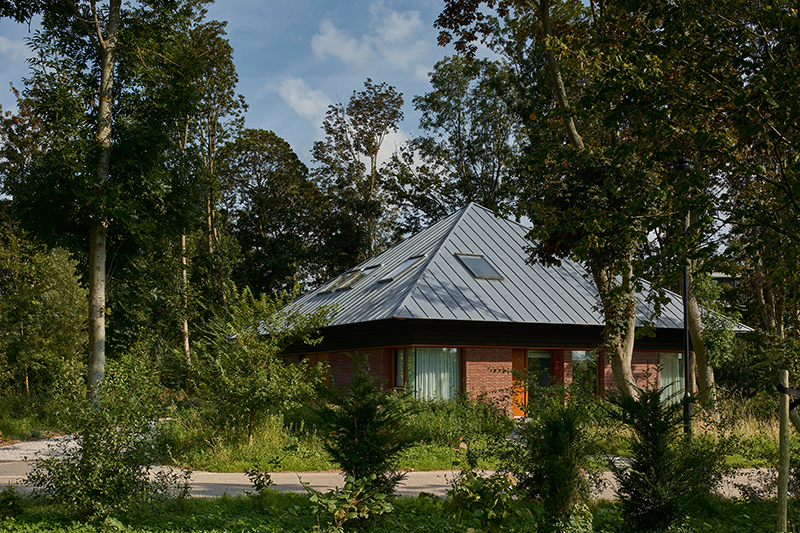 all images courtesy of kevin veenhuizen architects
all images courtesy of kevin veenhuizen architects
a simple, bright, and intimate interior
the construction of ‘forest villa’ by kevin veenhuizen architects is clearly visible in the interior as well; the load-bearing walls have been plastered in white, between which mahogany frames have been placed. on the load-bearing walls, visible laminated beams are installed, which follow the square footprint of the house and divide it into four quadrants by means of a cross, both on the ground floor and on the first floor. one quadrant remains open, creating a void above the kitchen area.
the two electric skylights in the void provide extra daylight and natural ventilation in the summer. thanks to the laminated beam that continues into the corners, a constructive support is not required. to achieve maximum transparency, the glass in the corners is connected without a frame, forming large glazed corners with sweeping views, opening towards the surrounding landscape.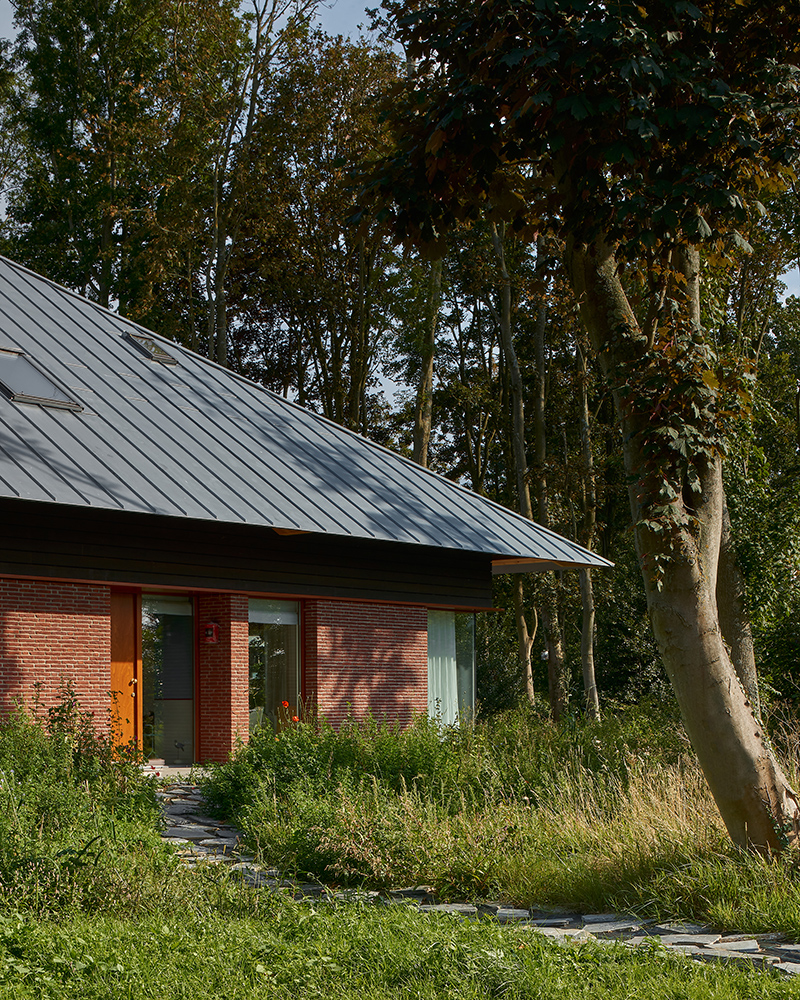
a sustainable living environment
when it rains, the water runs off the roof like an umbrella and is collected in an underground tank through a drainage system around the terrace. the rainwater is then used to irrigate the garden, flush toilets, and supply the dishwasher and washing machine with very soft lime-free water — this saves 70% of the use of drinking water. furthermore, the house is energy efficient with a heat pump and ventilation with heat recovery. calculations showed that solar panels at this location achieve too low a yield because of the trees, so external solar panels were chosen.
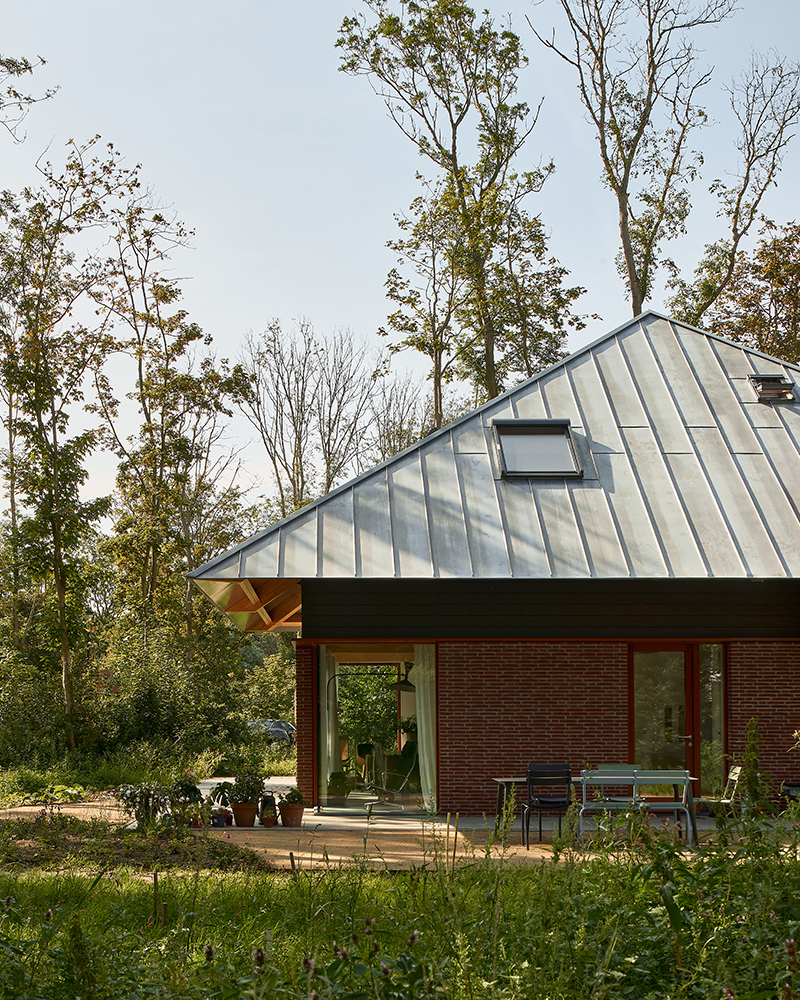
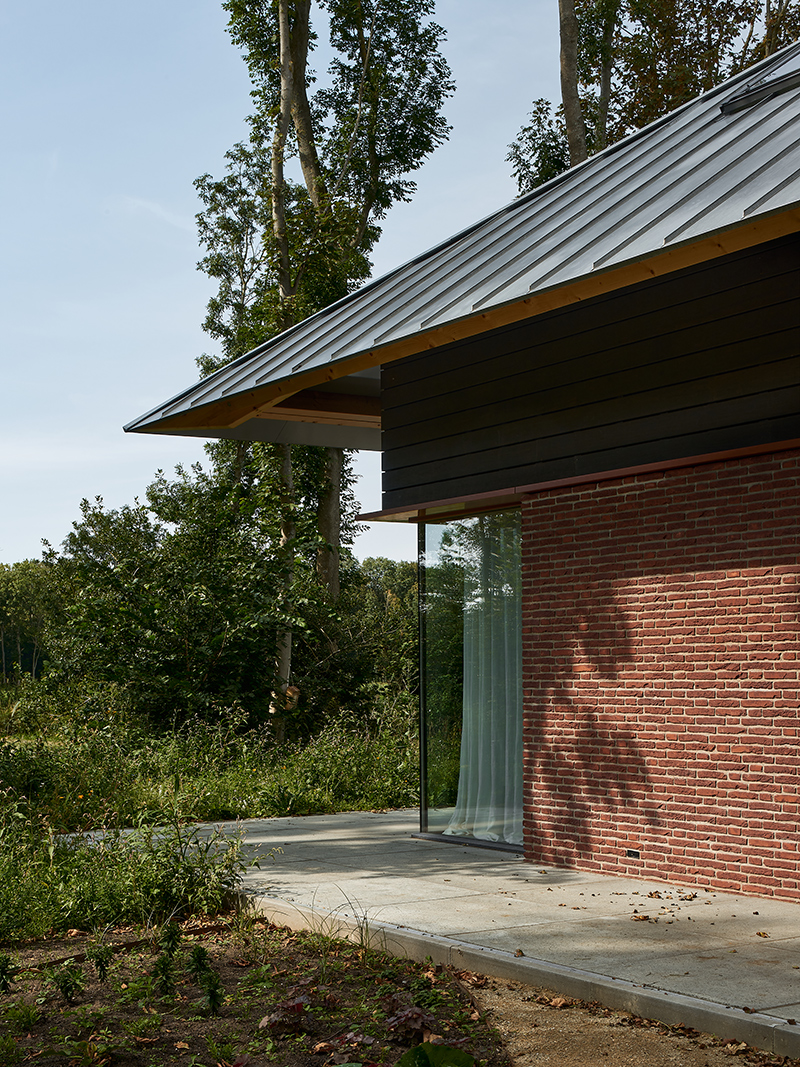
the brim of the hat is covered with dark timber cladding and is finished with a continuous mahogany (timber) line
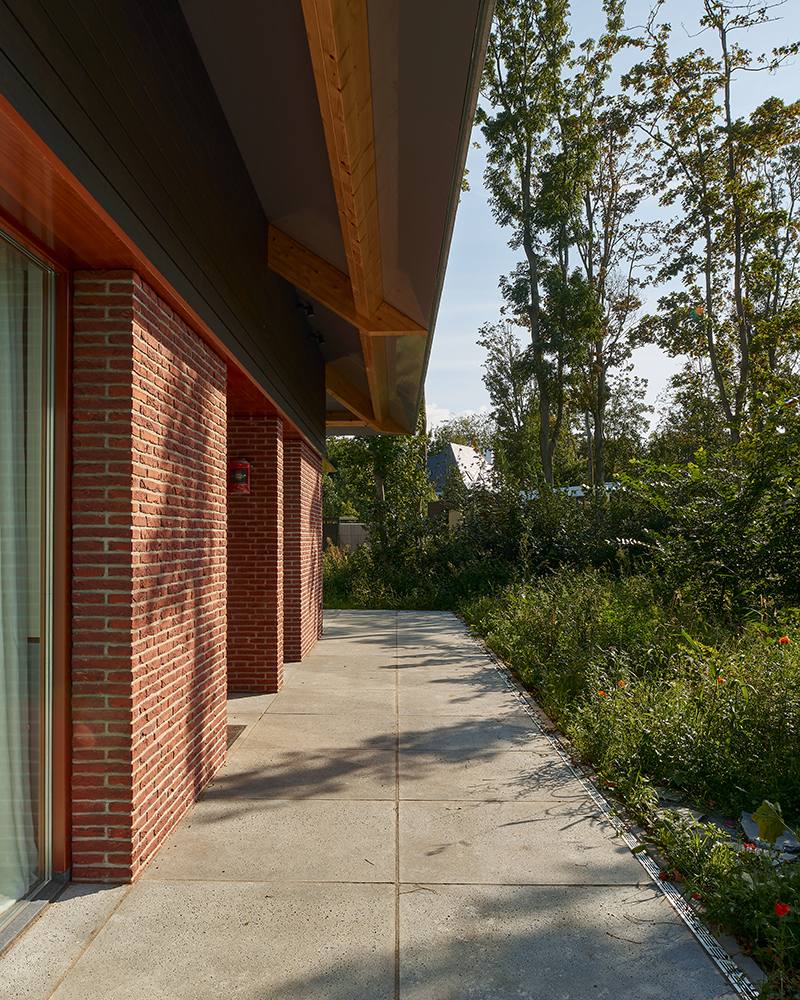
the terrace and overhanging roof form a transition zone between the living spaces and nature
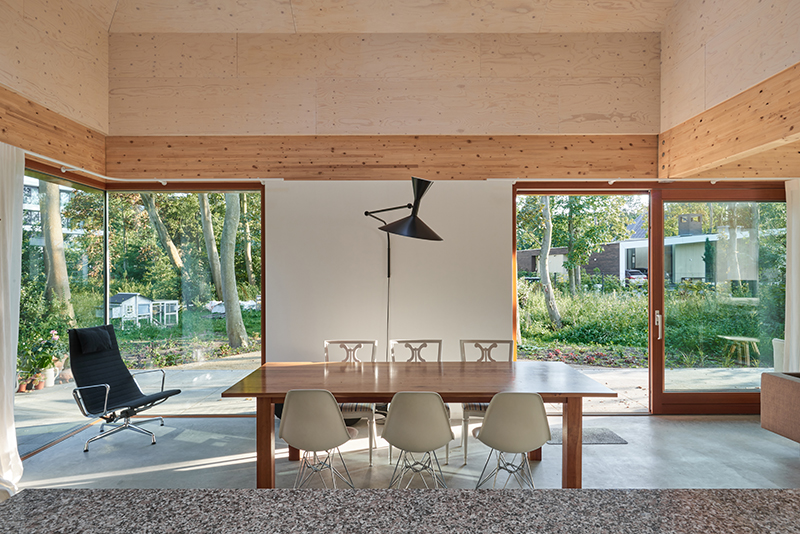
load-bearing walls have been plastered in white
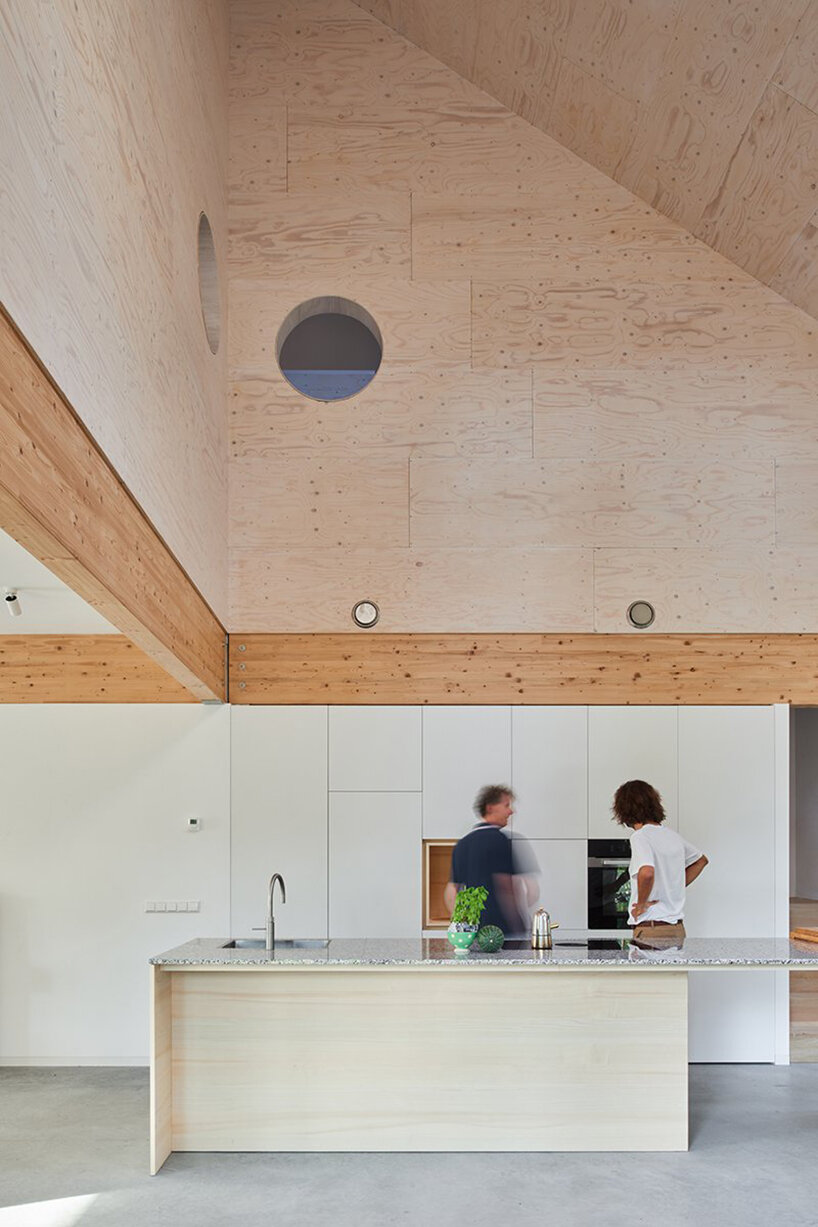
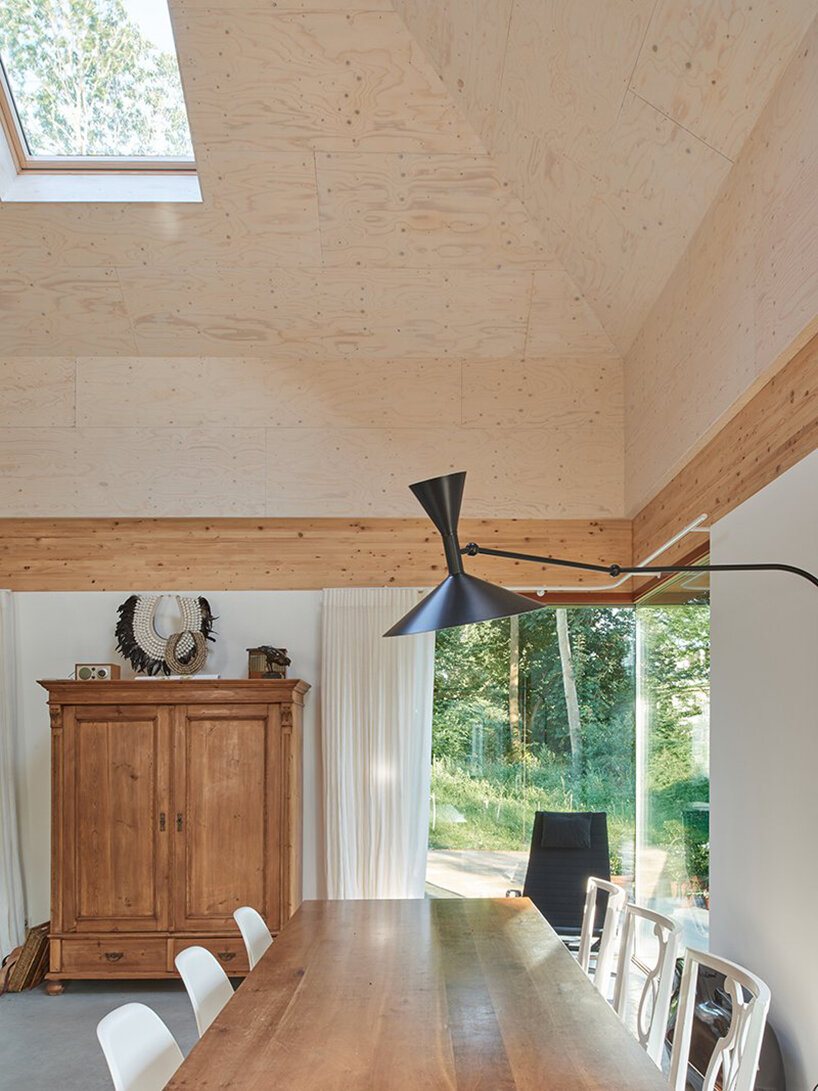
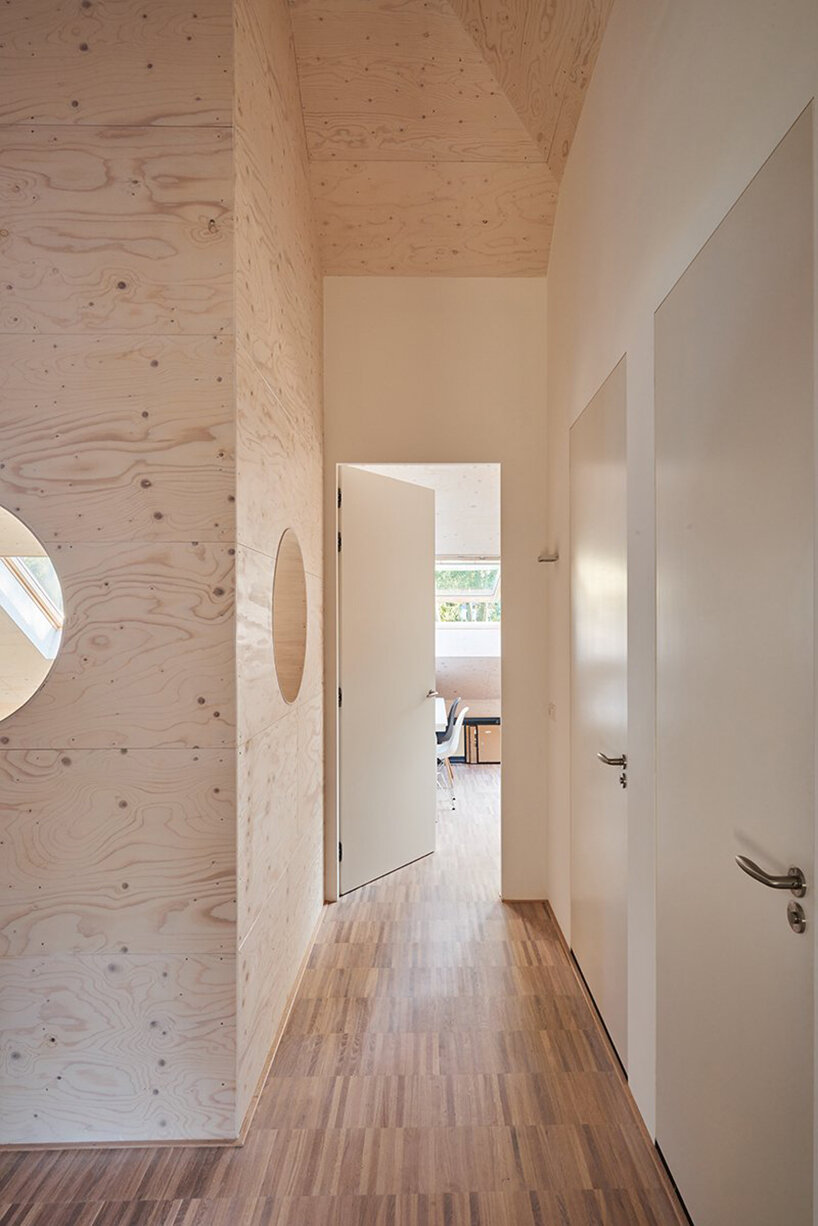
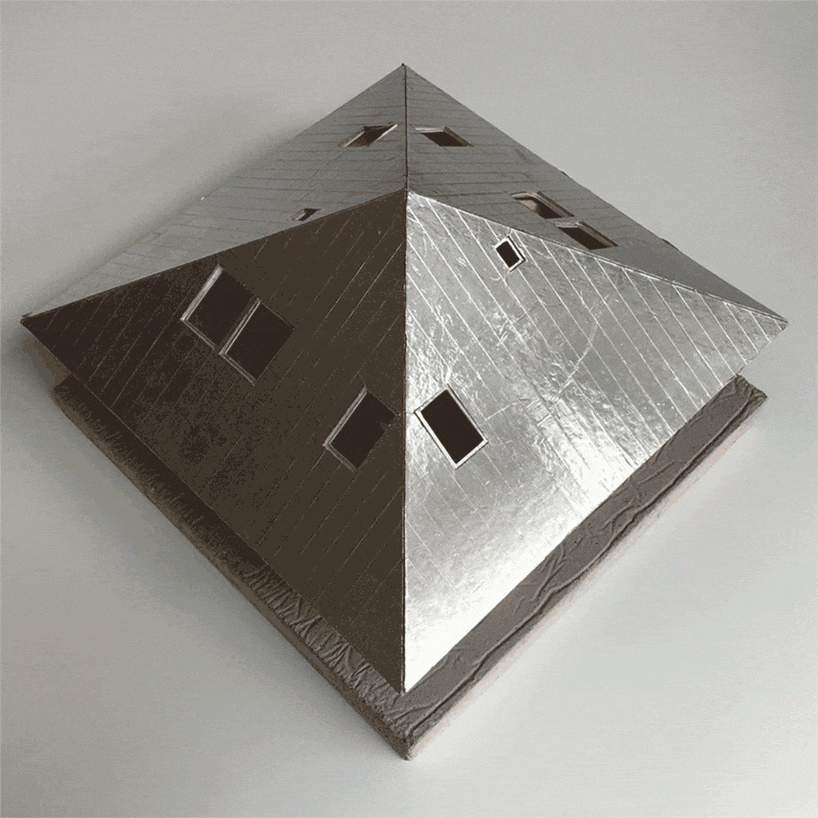
project info:
name: bosvilla noordwijk
designer: kevin veenhuizen architects
location: noordwijk, netherlands
designboom has received this project from our ‘DIY submissions‘ feature, where we welcome our readers to submit their own work for publication. see more project submissions from our readers here.
edited by: christina petridou | designboom
