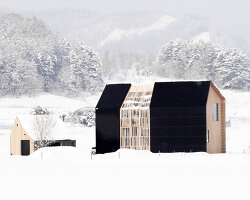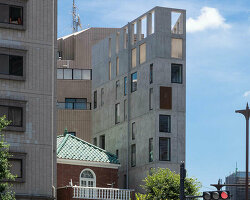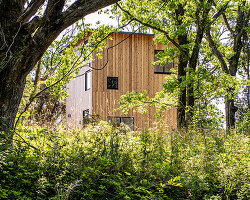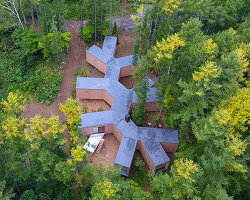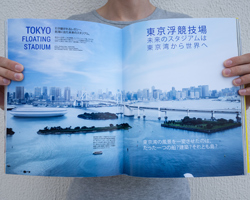‘house in takadanobaba’ by florian busch architects, tokyo, japan image © hiroyasu sakaguchi – AtoZ all images courtesy of florian busch architects
tokyo-based firm florian busch architects has recently completed ‘house in takadanobaba’, a narrow dwelling positioned upon a remnant plot in tokyo, japan. emerging as a by-product of constant practice of subdivisioning larger sites, the 4.7 meter wide by 22 meter long strip of land is left between two existing building masses. stretching the entire length of the home, a concrete structural element rises and folds at 90 degree angles to form the wall, floor and roof planes, alternating the direction of views from each level.
when observed from the street, the exterior elevation is defined by the cross section, exposing its rigid and light composition enclosed with glass on the open sides, inhabitants enjoy a feeling of spaciousness even with its limited usable area by visually incorporating and utilizing the gaps surrounding the structure. neighbor to neighbor relationships are generated as well as creating a location to observe the changing seasons within the urban context. internal rooms are separated with delicate fabric curtains instead of permanent partitions, accentuating the elongated proportions of each storey.
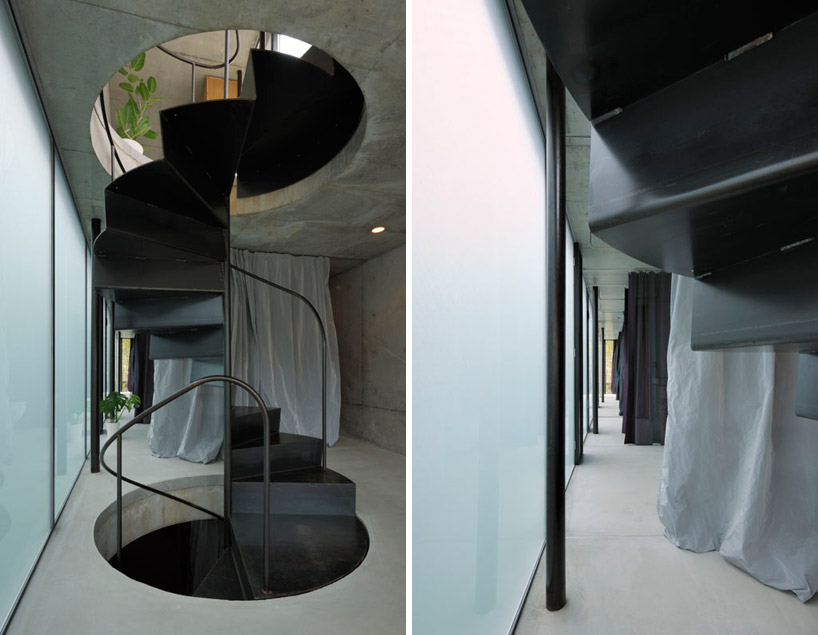 (left) circular stair (right) corridor along glass images © hiroyasu sakaguchi – AtoZ
(left) circular stair (right) corridor along glass images © hiroyasu sakaguchi – AtoZ
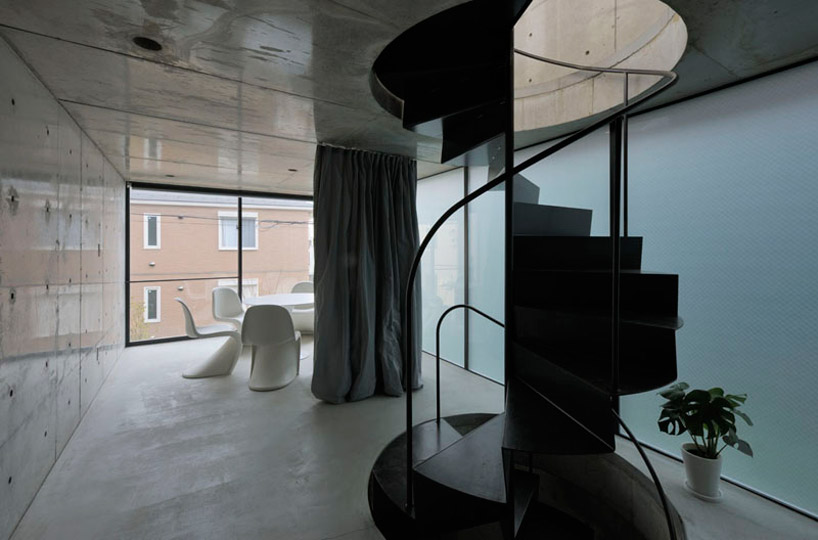 dining area image © hiroyasu sakaguchi – AtoZ
dining area image © hiroyasu sakaguchi – AtoZ
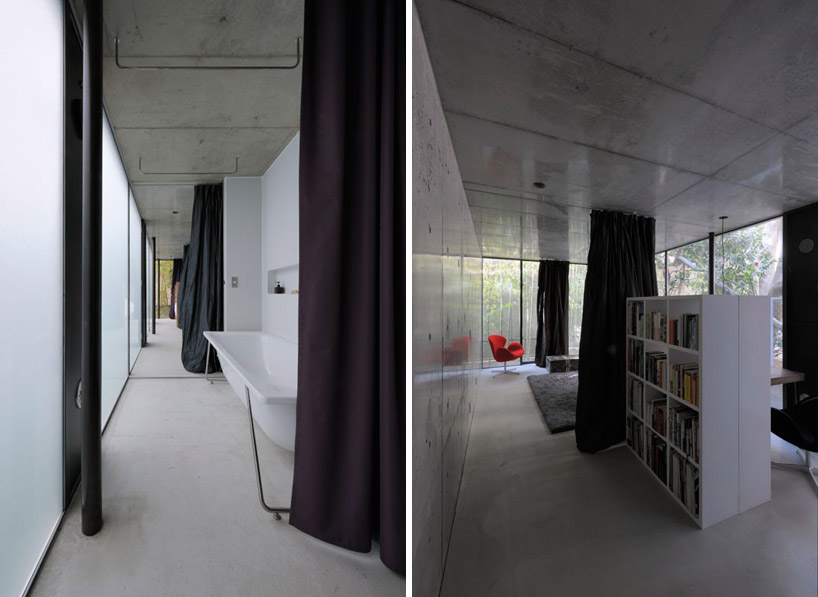 (left) corridor (right) study images © hiroyasu sakaguchi – AtoZ
(left) corridor (right) study images © hiroyasu sakaguchi – AtoZ
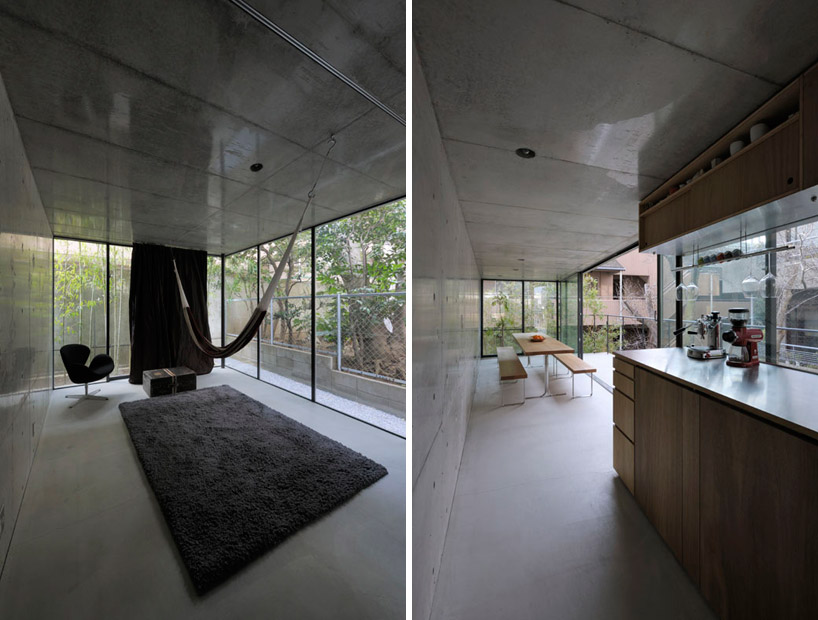 (left) living space (right) second level kitchen images © hiroyasu sakaguchi – AtoZ
(left) living space (right) second level kitchen images © hiroyasu sakaguchi – AtoZ
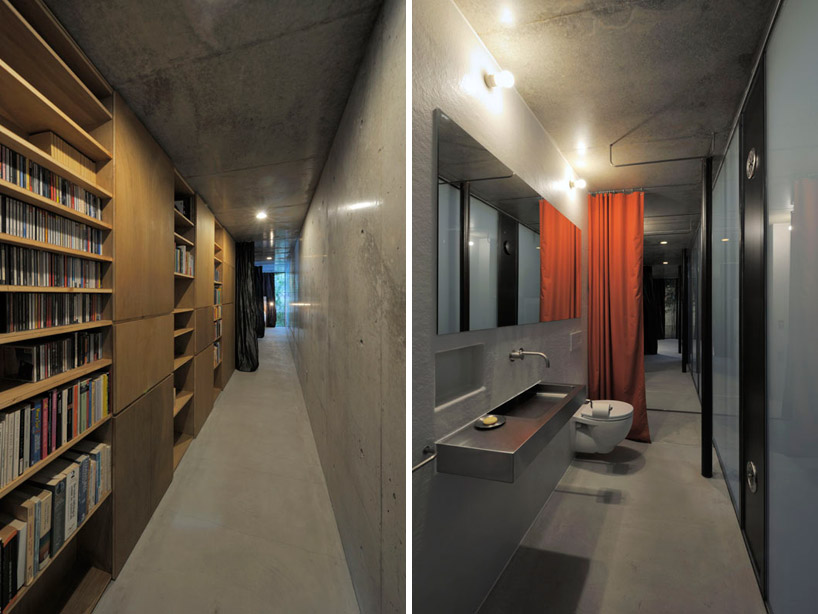 (left) library (right) bathroom images © hiroyasu sakaguchi – AtoZ
(left) library (right) bathroom images © hiroyasu sakaguchi – AtoZ
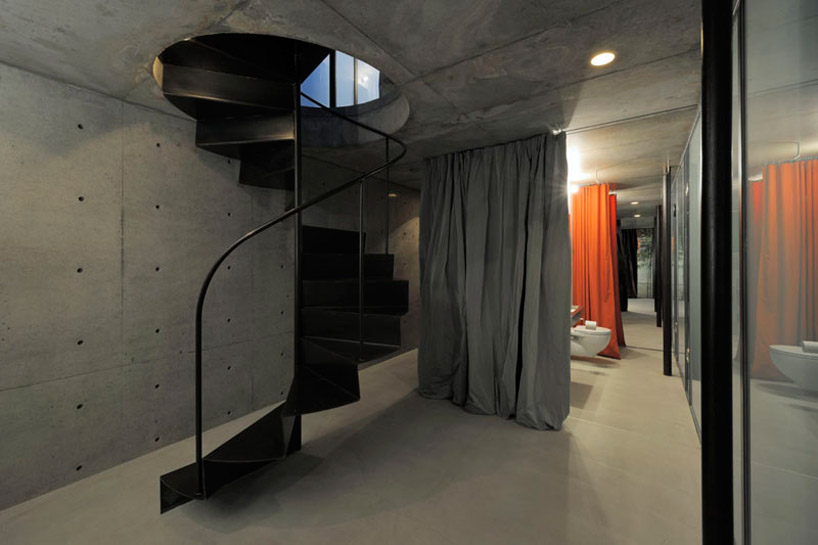 bathroom image © hiroyasu sakaguchi – AtoZ
bathroom image © hiroyasu sakaguchi – AtoZ
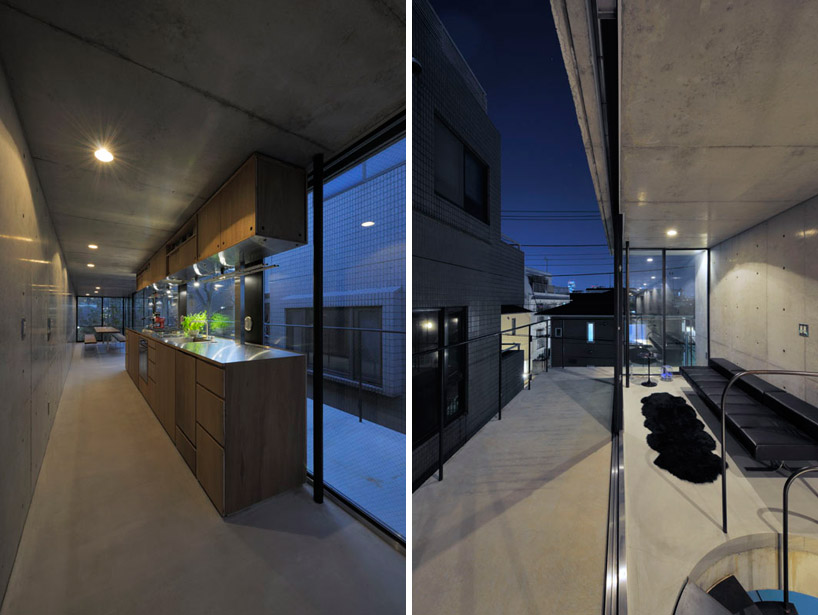 (left) second floor kitchen (right) first floor living area images © hiroyasu sakaguchi – AtoZ
(left) second floor kitchen (right) first floor living area images © hiroyasu sakaguchi – AtoZ
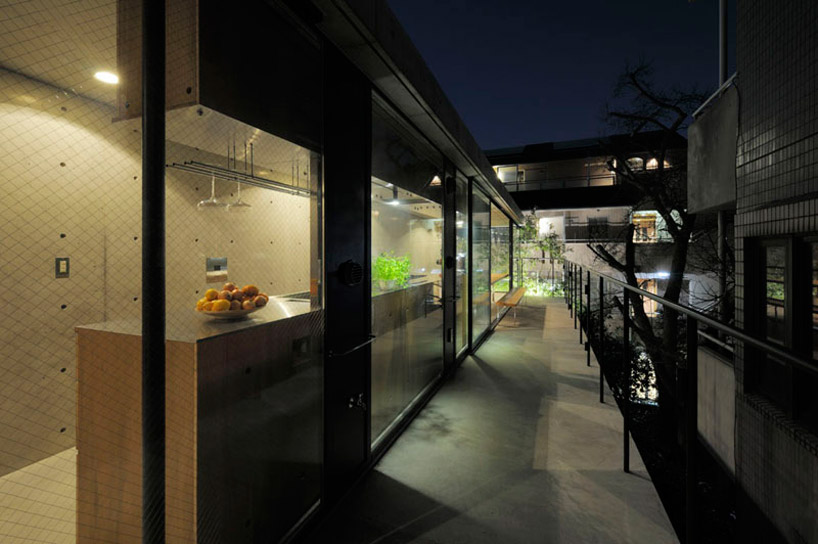 upper level terrace image © hiroyasu sakaguchi – AtoZ
upper level terrace image © hiroyasu sakaguchi – AtoZ
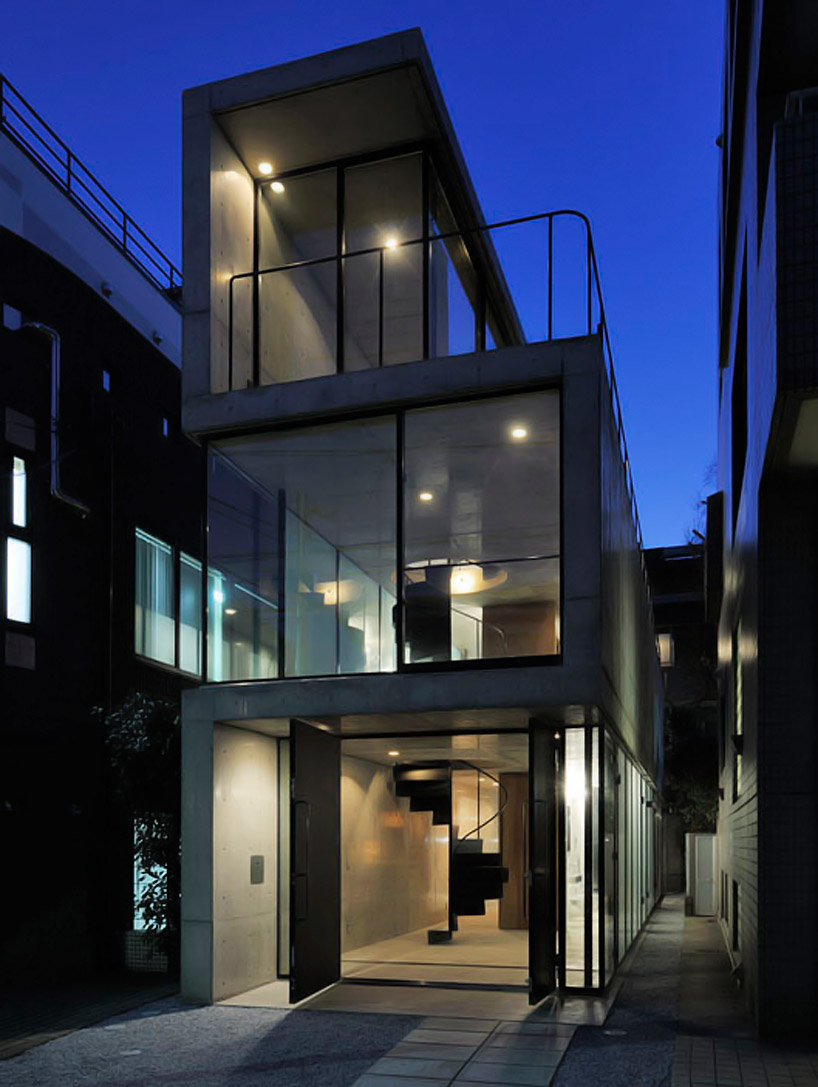 at night image © hiroyasu sakaguchi – AtoZ
at night image © hiroyasu sakaguchi – AtoZ
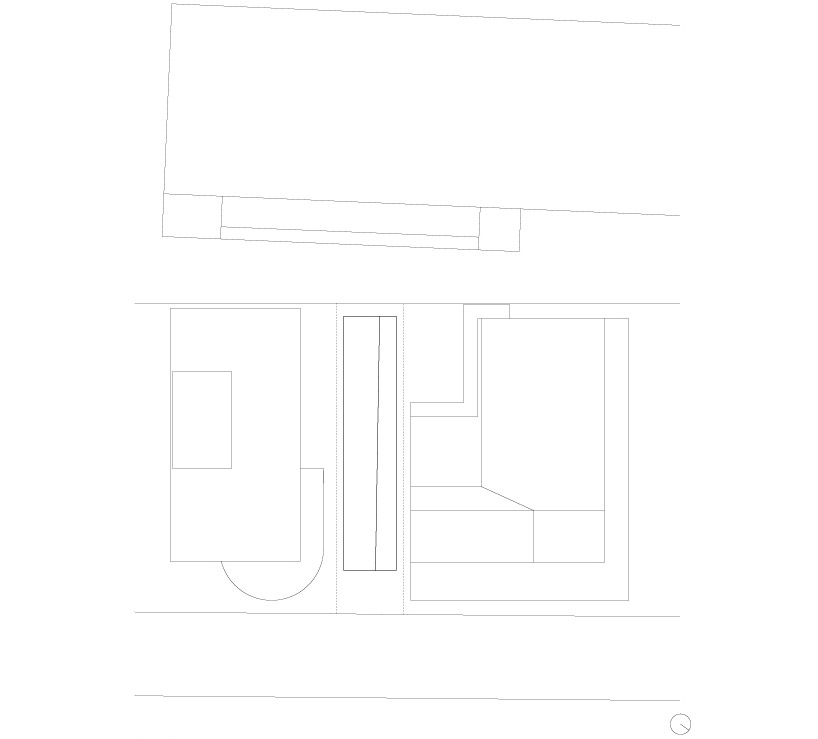 site plan image © florian busch architects
site plan image © florian busch architects
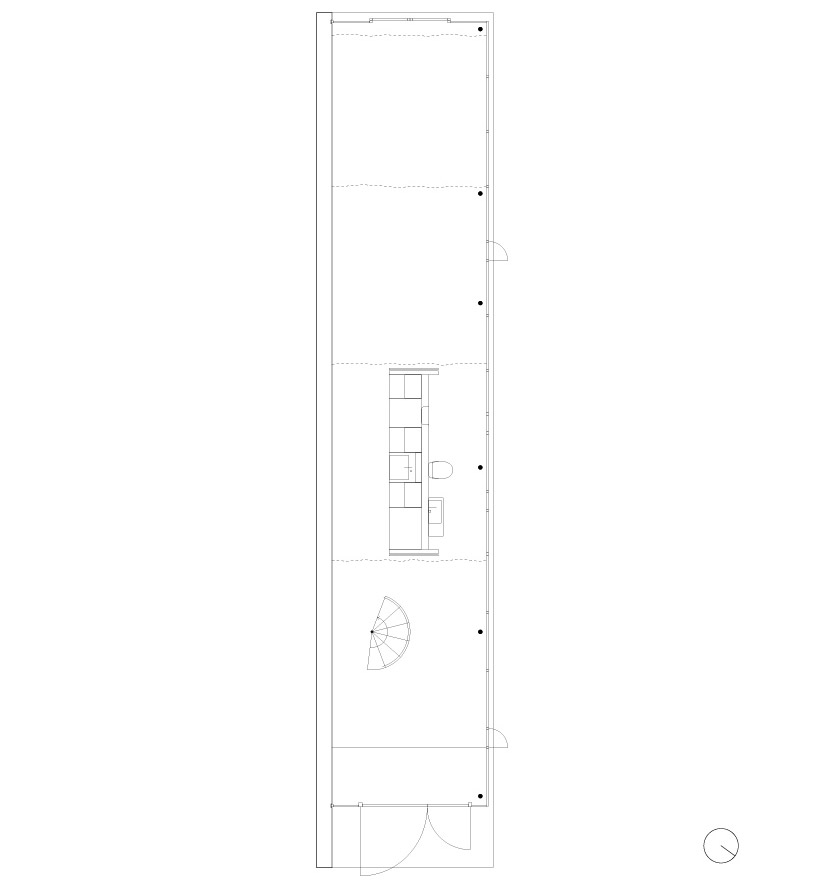 floor plan / level 0 image © florian busch architects
floor plan / level 0 image © florian busch architects
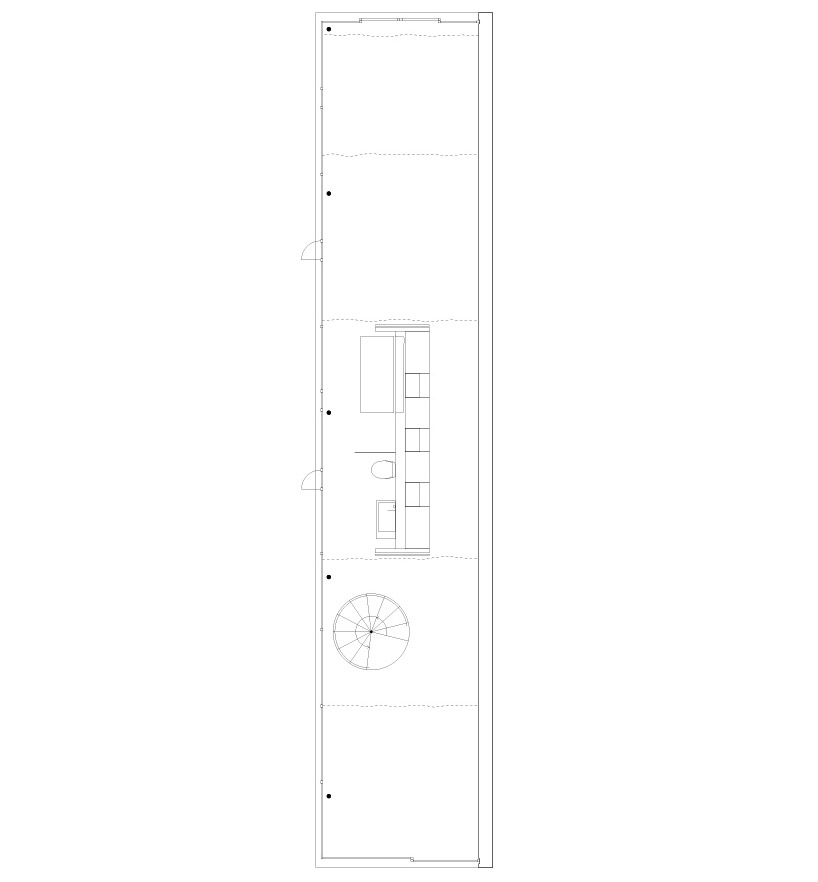 floor plan / level 1 image © florian busch architects
floor plan / level 1 image © florian busch architects
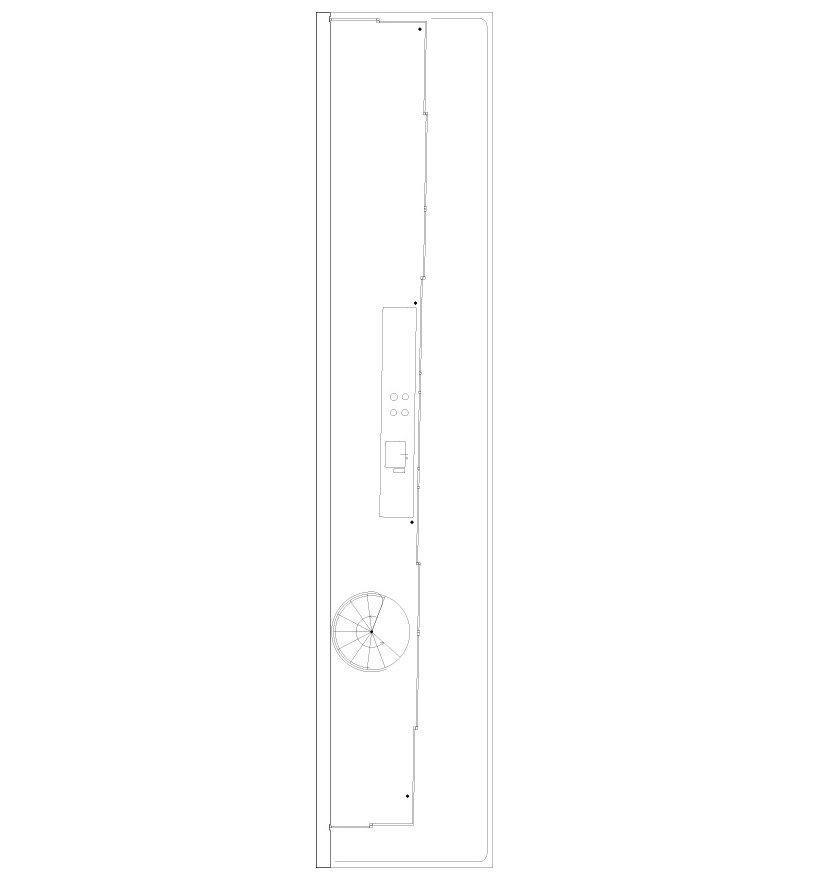 floor plan / level 2 image © florian busch architects
floor plan / level 2 image © florian busch architects
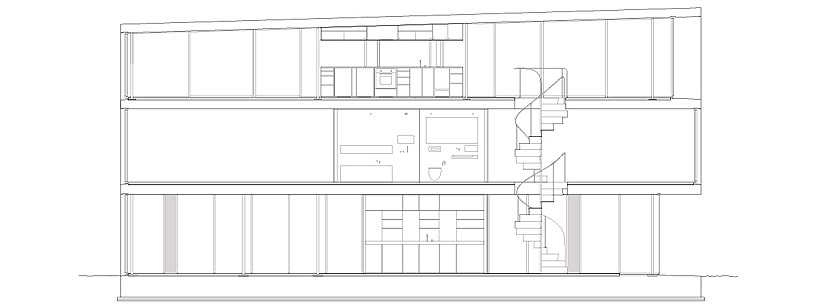 section image © florian busch architects
section image © florian busch architects
 section image © florian busch architects
section image © florian busch architects
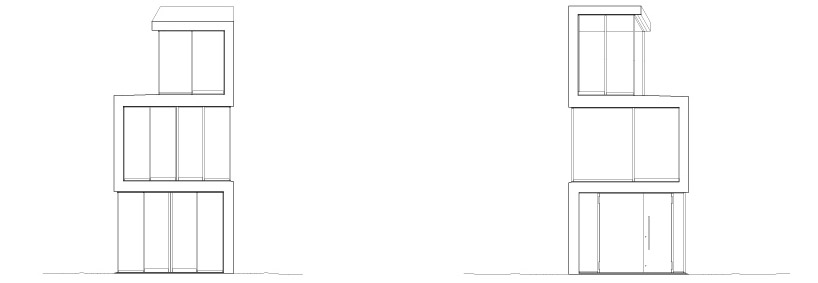 elevations images © florian busch architects
elevations images © florian busch architects
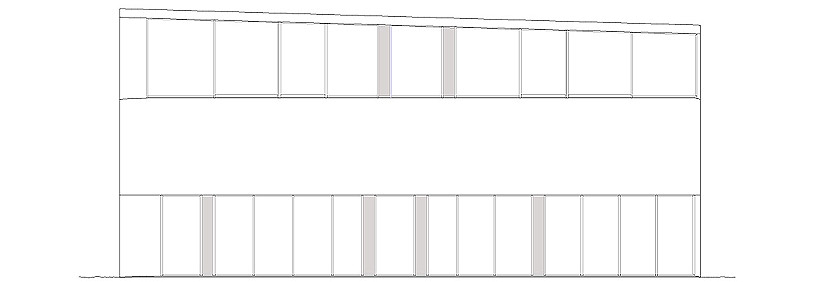 elevation image © florian busch architects
elevation image © florian busch architects
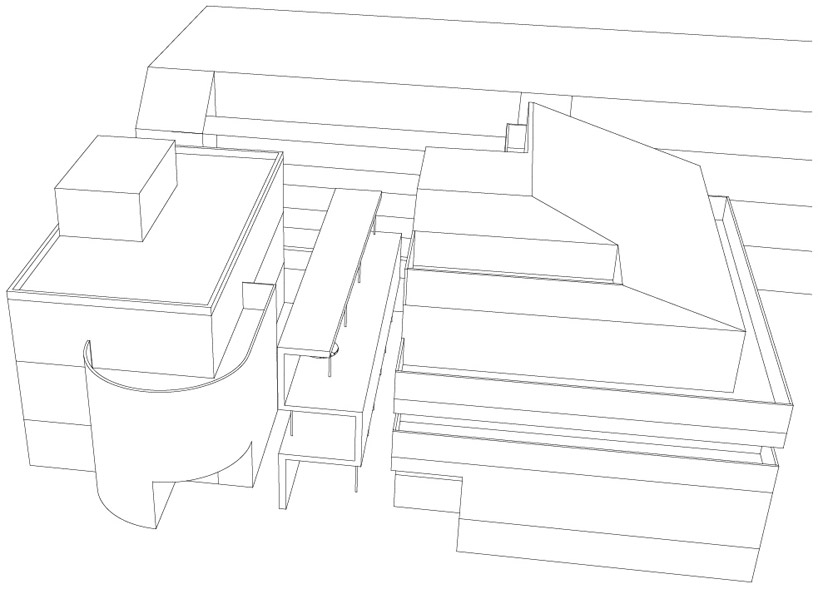 perspective image © florian busch architects
perspective image © florian busch architects
project info:
project: private residence, three storeys location: tokyo, japan site area: 104 m2 gross floor area: 153 m2 + 26 m2 roof terrace materials: reinforced concrete, steel
team: FBA: florian busch, sachiko miyazaki, momoyo yamawaki structural engineering: oak (masato araya, tomonori kawata) mechanical engineering: ymo (hiroyuki yamada, natsumi tsuchiya) textile design: yoko ando photography: hiroyasu sakaguchi (AtoZ) contractor: yabusaki corp.




