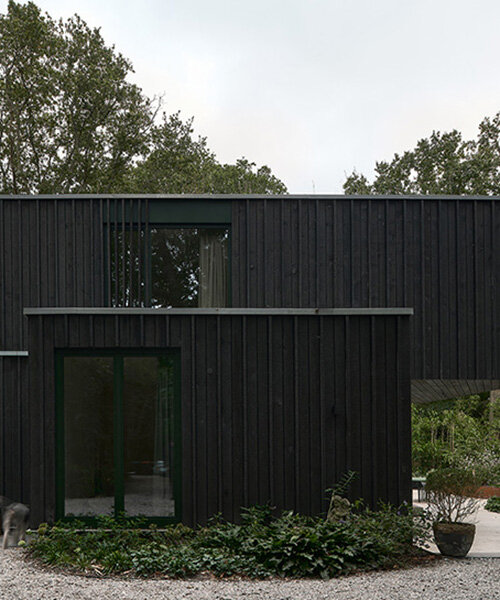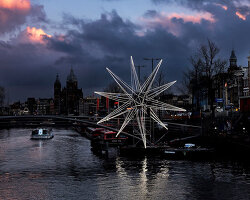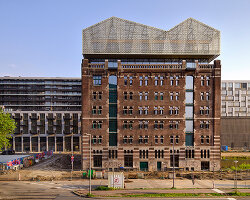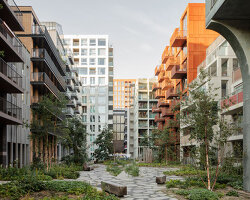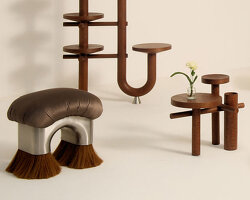Kumiki Architecture unveils family residence in the netherlands
Kumiki Architecture presents Forest House, a family home located in Oostvoorne, Netherlands, built to blend in with its forested surroundings. The approach of the design team focuses on sustainability, with most of the materials being biobased, reducing its environmental footprint. The home is made up of three volumes on the ground floor, each slightly recessed into the earth to create different perspectives of the landscaped garden. Constructed from cross-laminated timber (CLT), the residence brings out the natural beauty of wood. Above the ground floor, a fourth volume seems to float over a sunny terrace, supported by solid wooden side walls. The use of charred Accoya wood and green aluminum accents on the facade helps the house blend with the greenery around it, while the clean lines of the planks and beams create a subtle rhythm across the exterior.
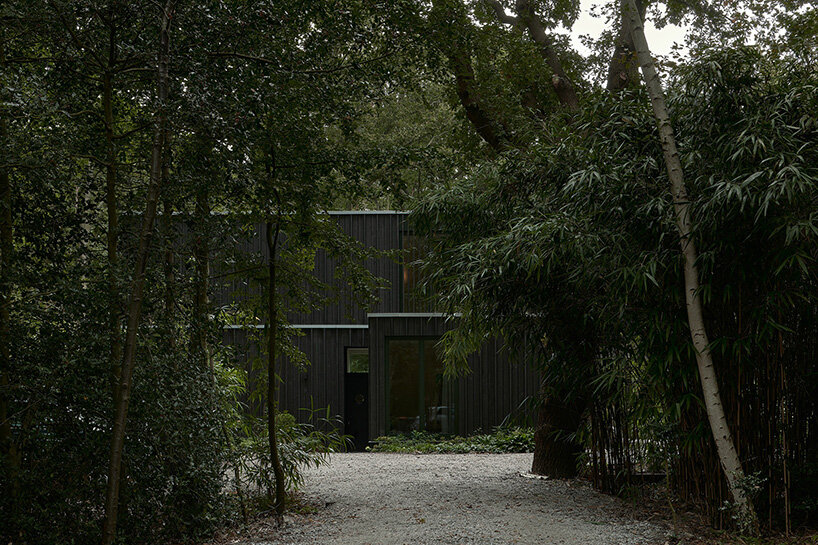
all images by MWA Hart Nibbrig, courtesy of Kumiki Architecture
Forest House features energy-efficient solutions
Inside, large glass windows connect the interior to the garden, letting in light and framing the views. The Rotterdam-based team at Kumiki Architecture employs natural materials throughout, such as wood and loam walls, along with wood fiber insulation, to maintain a healthy indoor climate. The combination of textured wood and smooth aluminum surfaces ensures the structure is durable. The wood framing is accentuated by carefully placed windows that keep the horizontal design consistent while allowing natural light to fill the space.
The central part of the house is a hall where all three wings meet, offering panoramic views of the garden. The design is also energy-efficient, with features like a geothermal heat pump, an energy-producing roof, heat recovery ventilation, and a rainwater reuse system integrated into the green roofs. These systems ensure that the house generates more energy than it uses, making it an environmentally friendly living space.
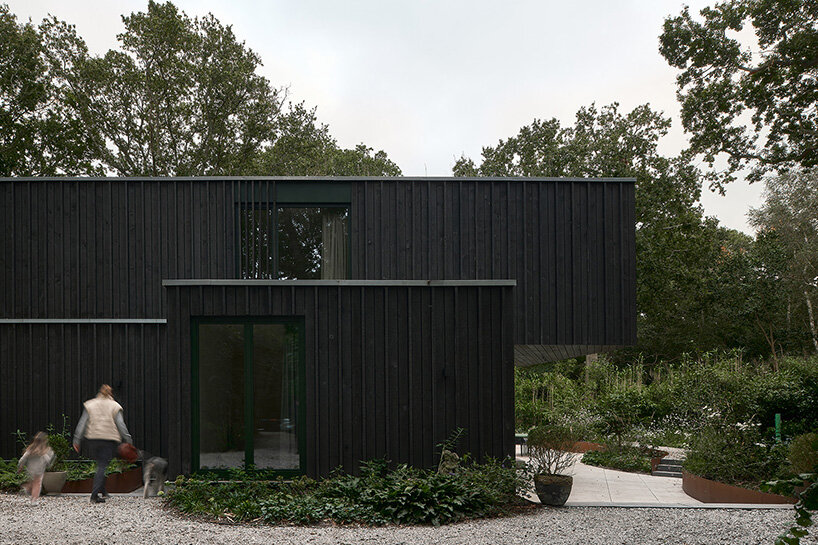
the charred Accoya wood facade blends with the forest surroundings
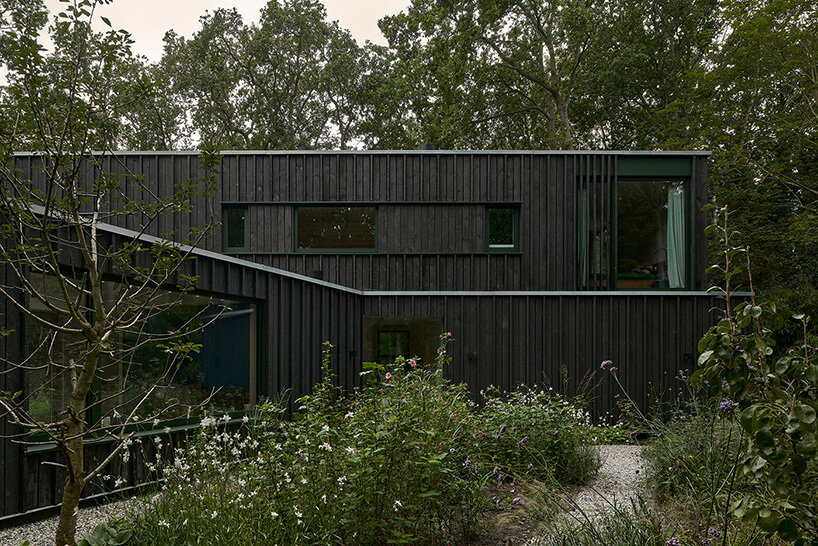
a floating upper volume supported by solid wooden side walls, overlooks a sunlit terrace
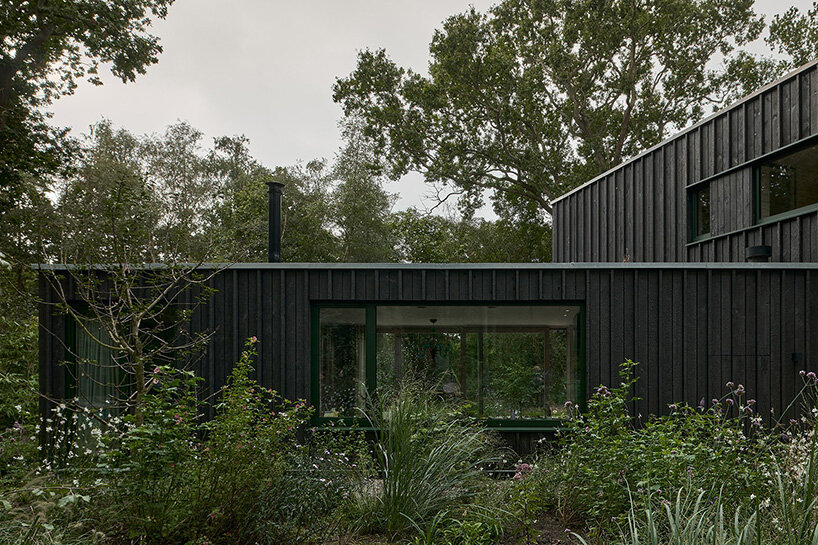
wood and aluminum interplay along the facade balances organic warmth with industrial durability
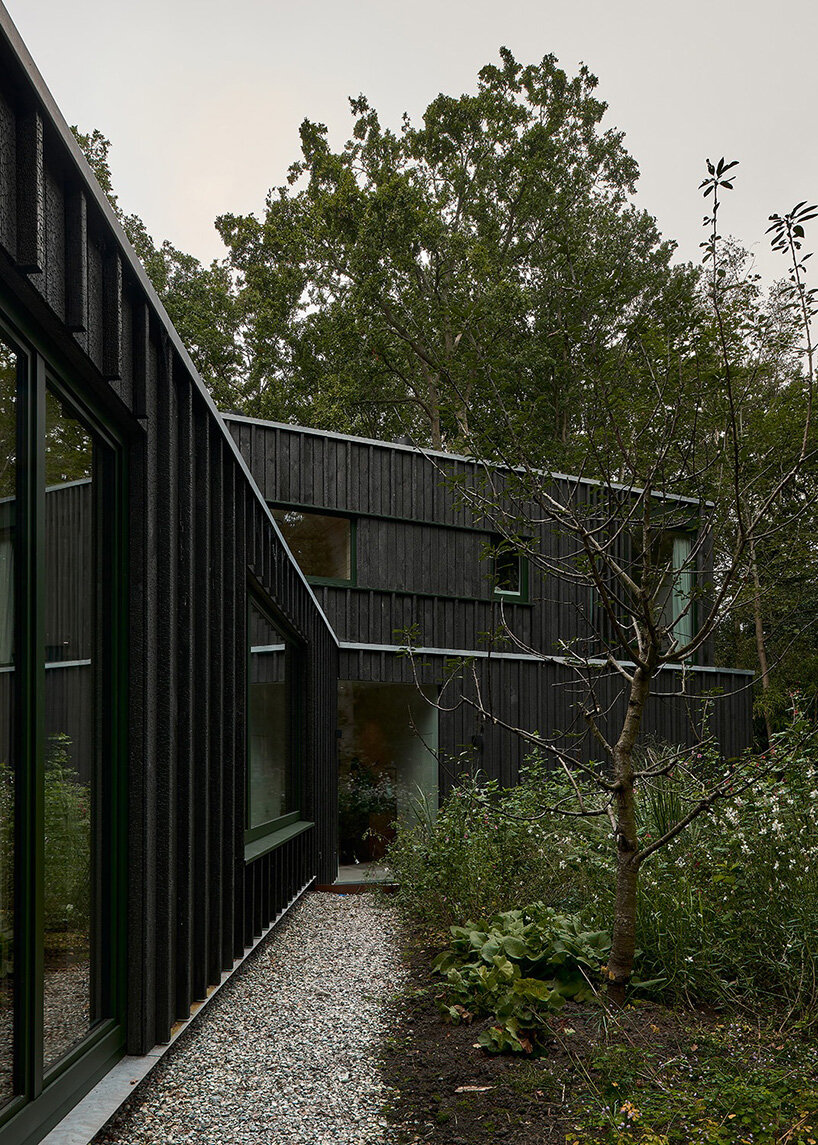
recessed ground-floor volumes offer varied perspectives of the garden
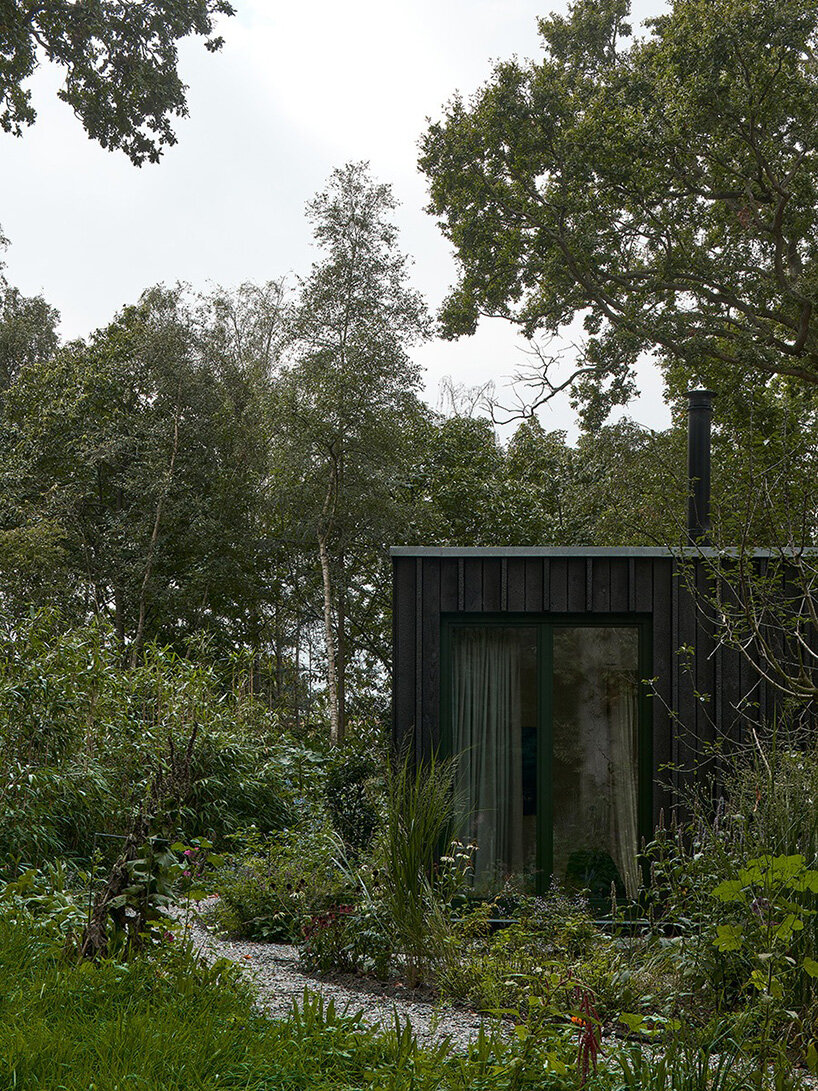
cross-laminated timber construction highlights the qualities of wood
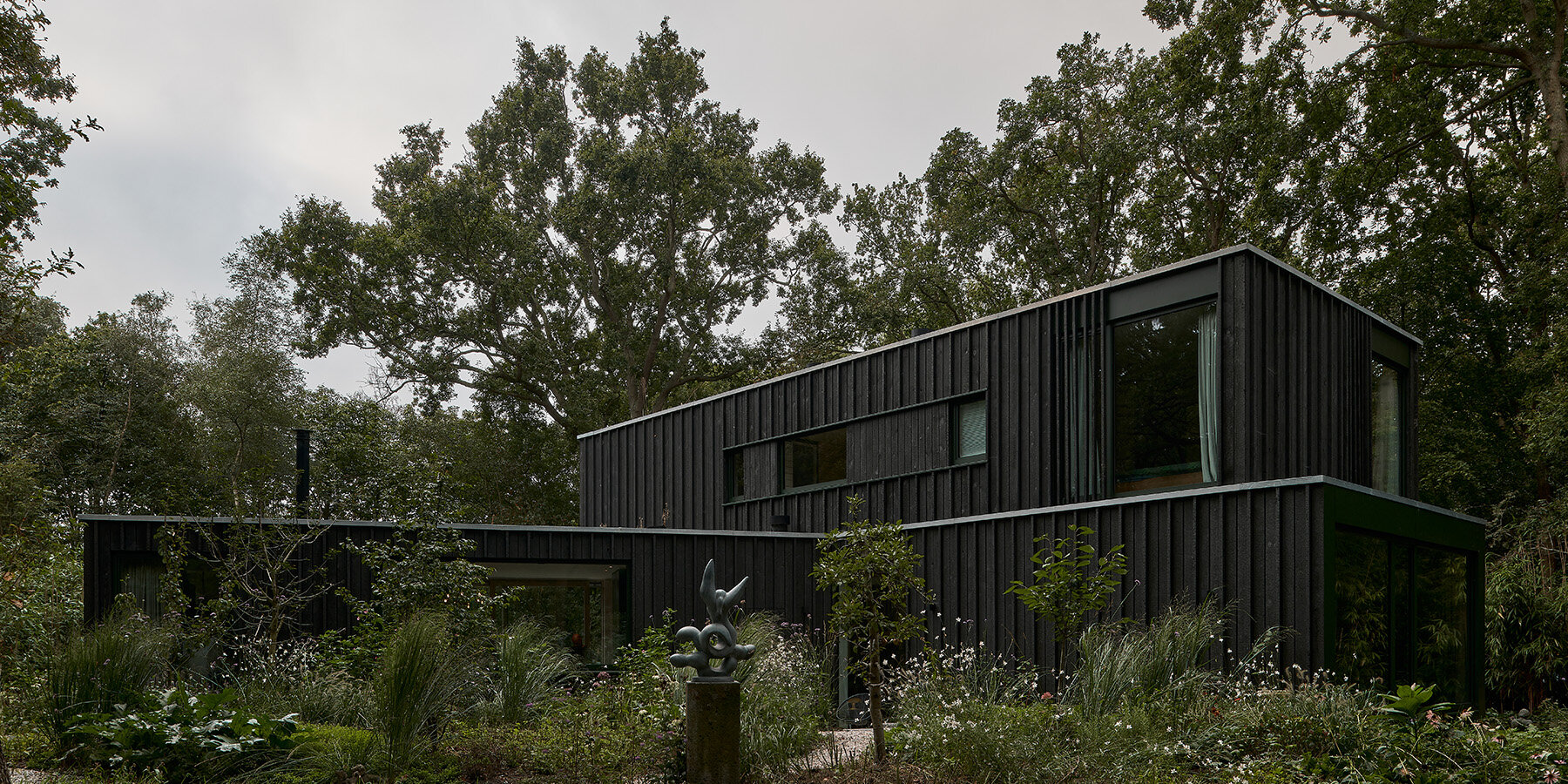
the rhythm of planks and beams adds subtle harmony to the facade
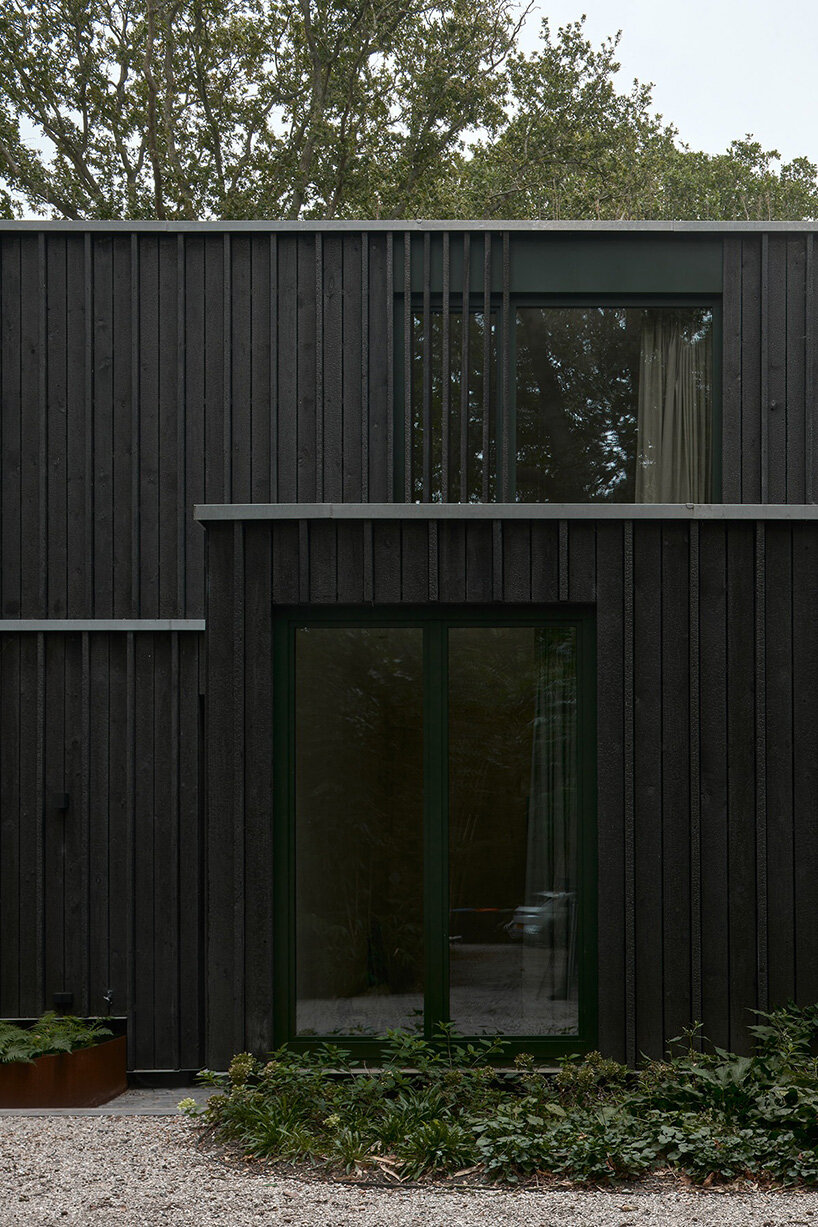
windows are positioned to frame views of the surrounding forest
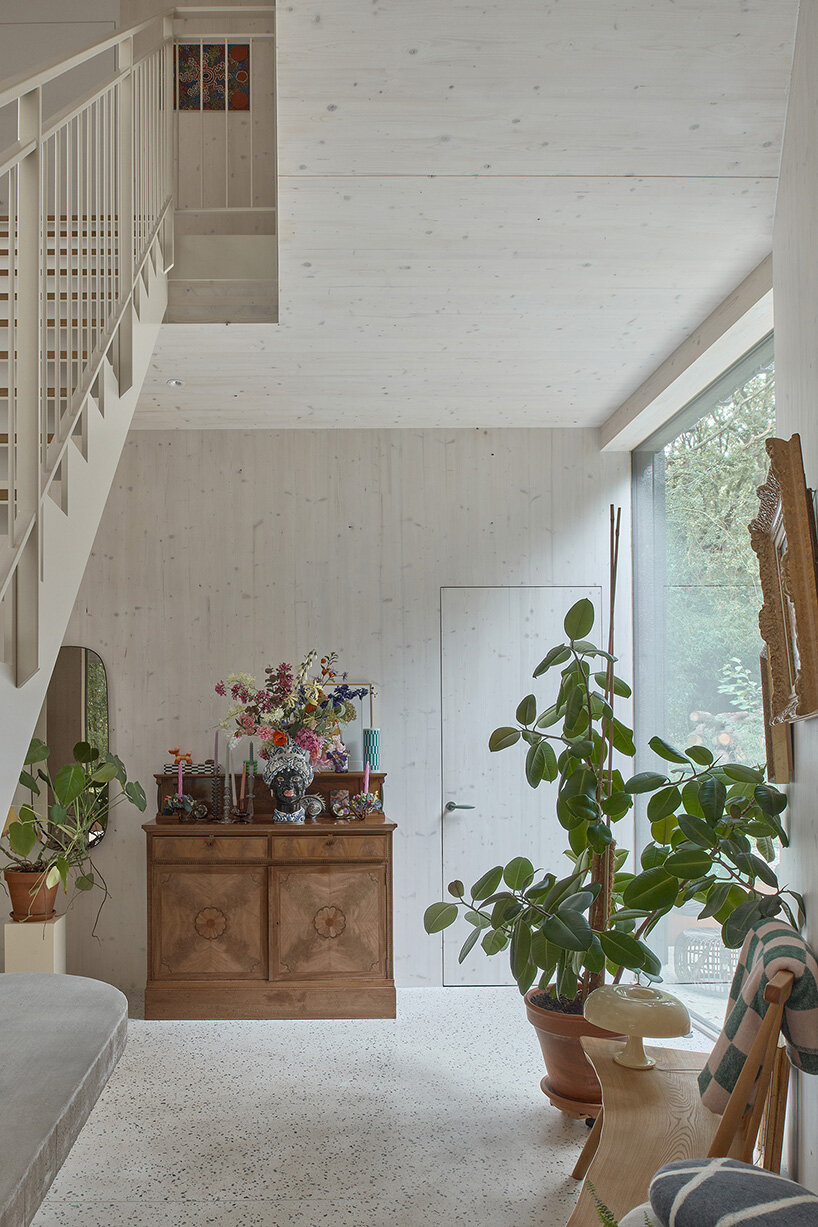
the central hall brings all three wings together while offering panoramic garden views
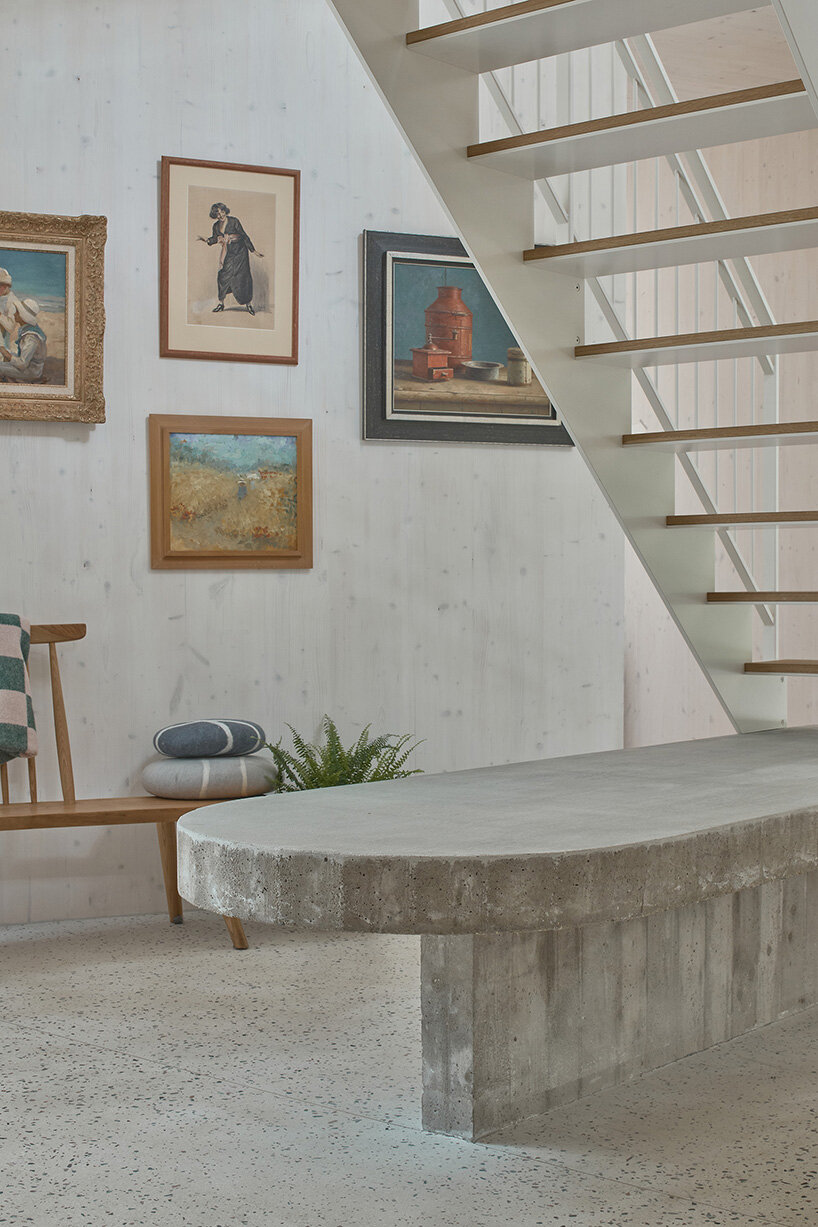
textured loam walls inside the home help maintain a healthy indoor climate
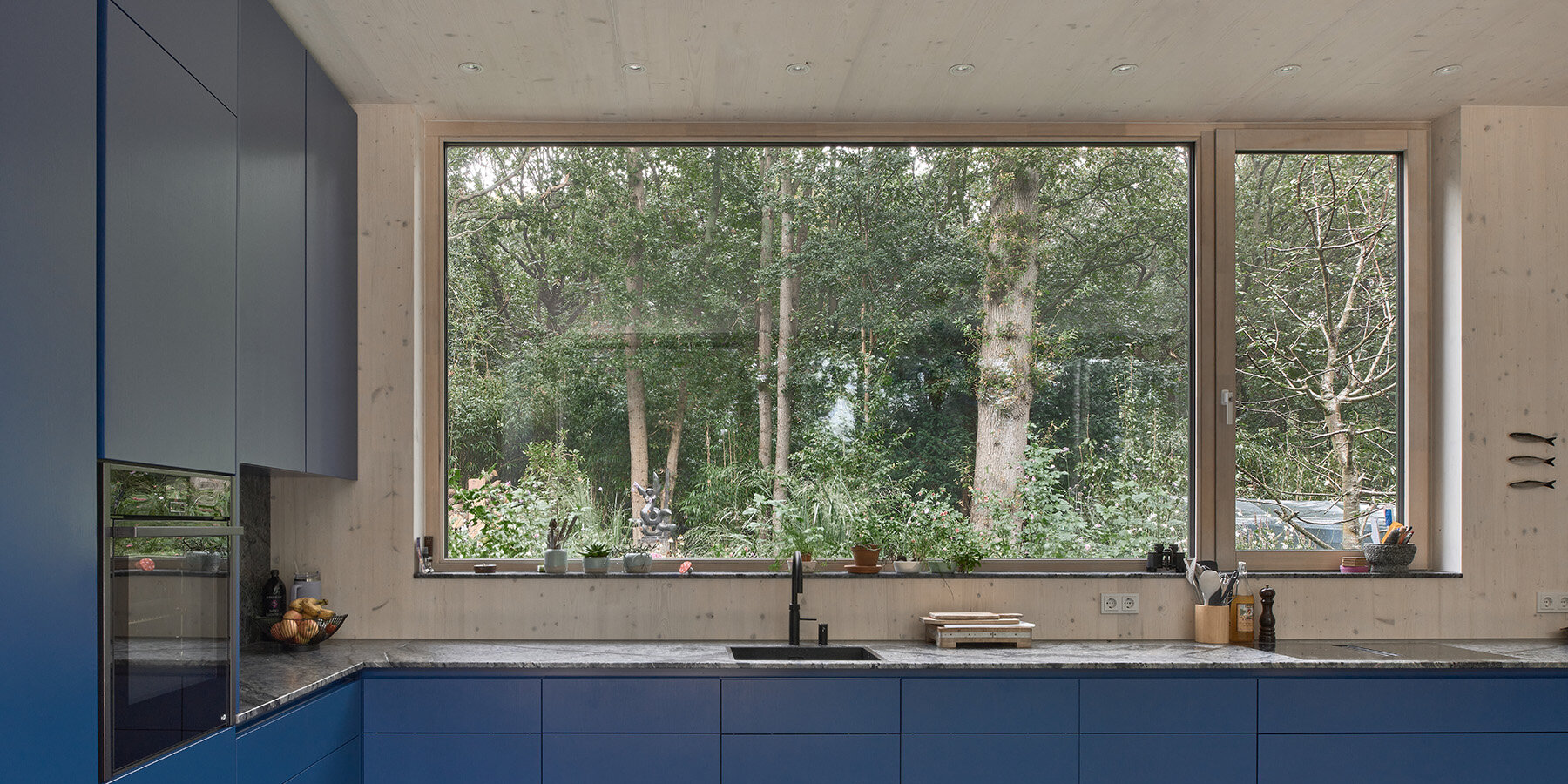
sustainable materials such as wood, loam, and aluminum are used throughout the home
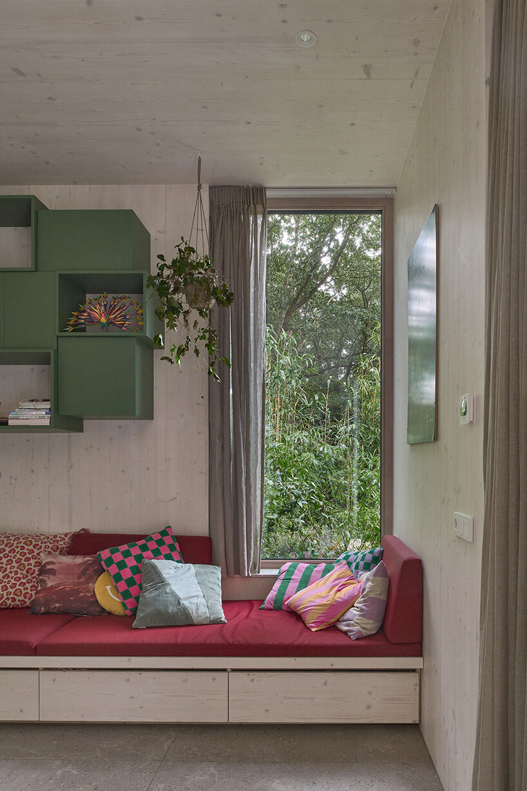
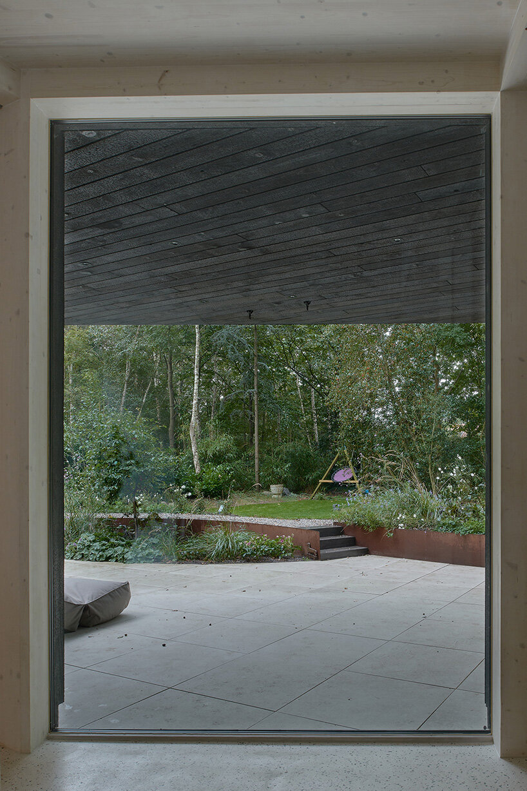
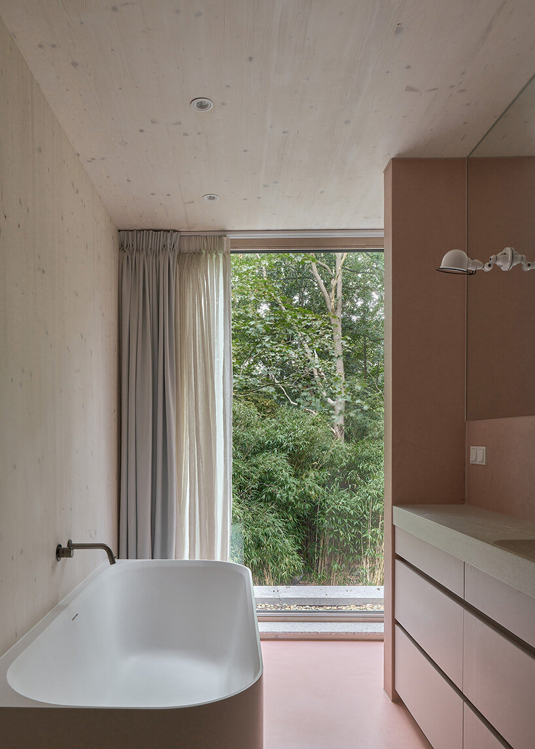

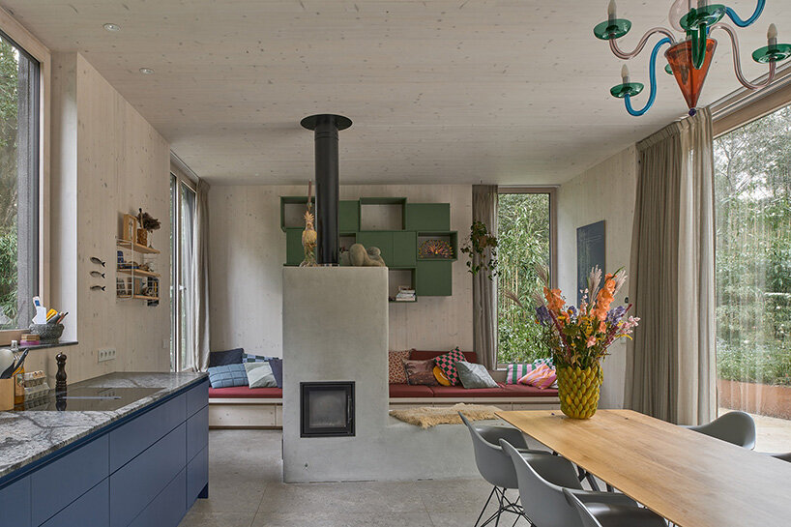
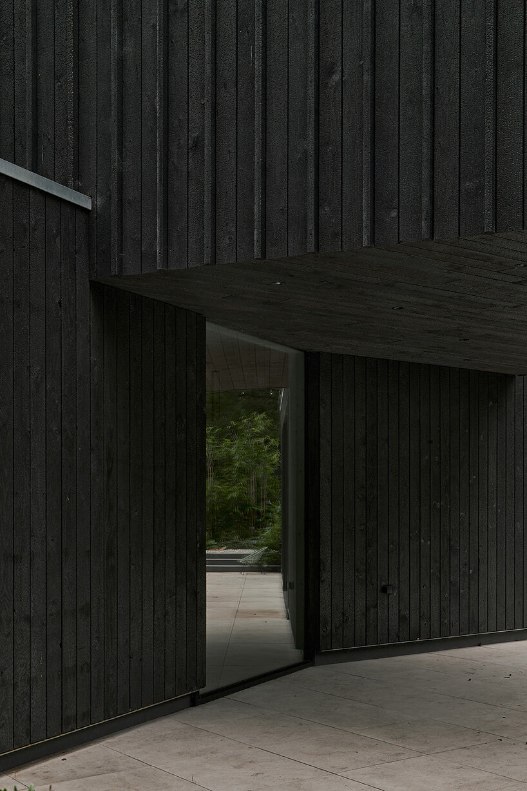
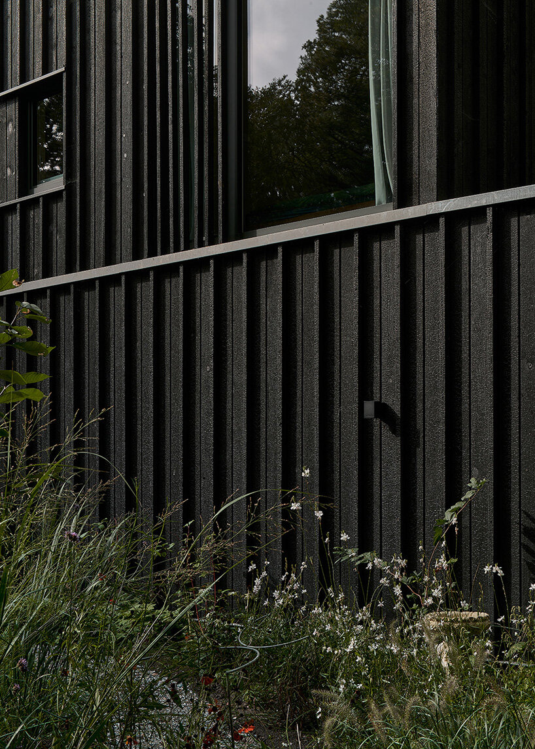
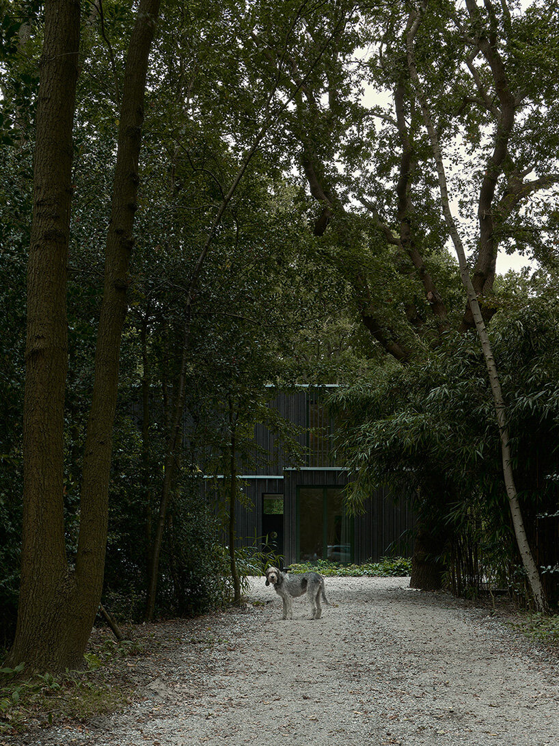
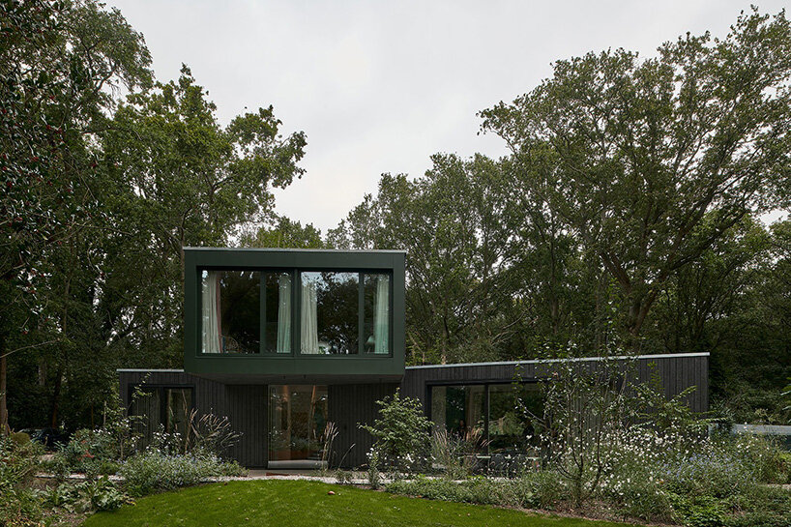
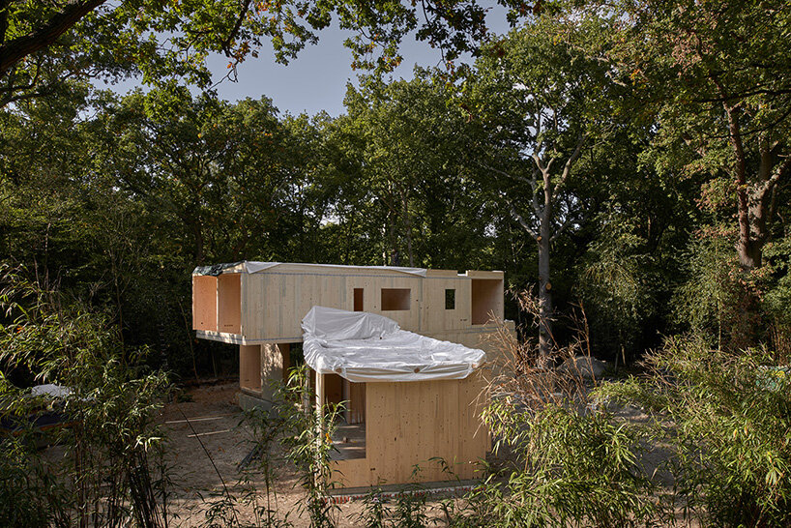
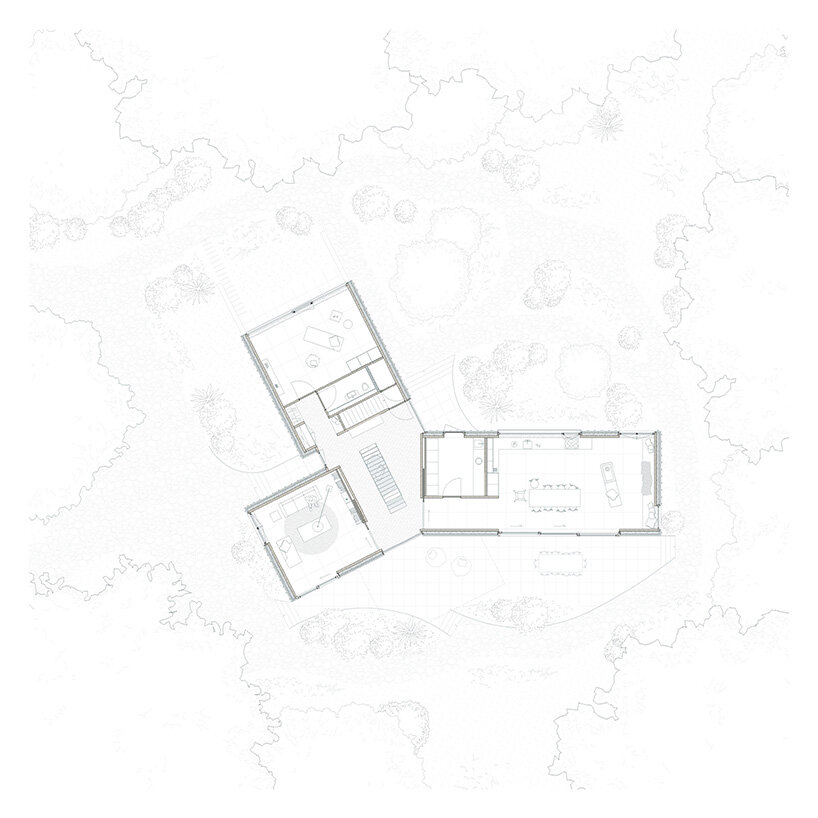
project info:
name: Forest House Oostvoorne
architect: Kumiki Architecture | @kumiki.architecture
location: Oostvoorne, Netherlands
area: 365 square meters
design team: Kevin Veenhuizen, Guillaume Pfefferle
clt casco and engineering: JM Concepten
contractor: Aannemersbedrijf De Bruijne
window frames: Halu
cladding: Burned Wood
rainwater system: Mijn Waterfabriek
furniture maker: Jan Jongejans
loam fireplace: Het Groene Vuur
gardener: Visser Natuurtuinen
photographer: MWA Hart Nibbrig | @mwahartnibbrig
designboom has received this project from our DIY submissions feature, where we welcome our readers to submit their own work for publication. see more project submissions from our readers here.
edited by: thomai tsimpou | designboom
