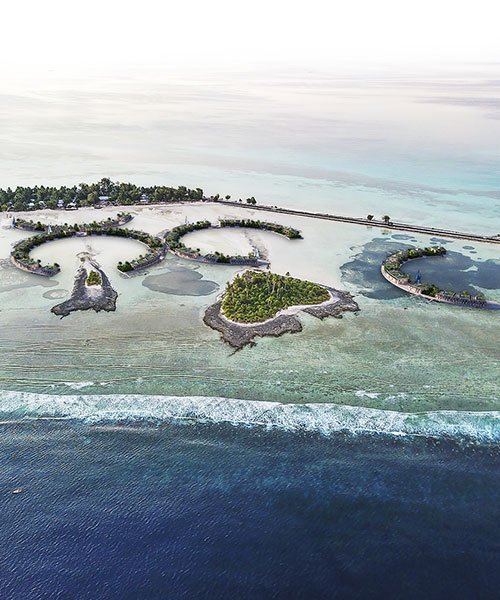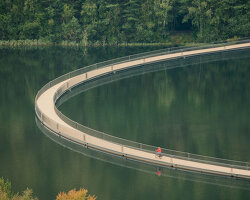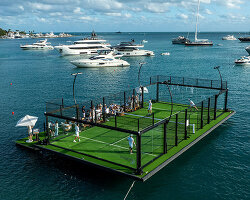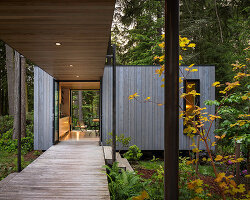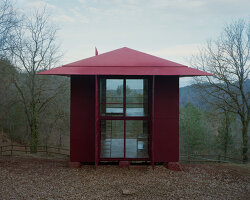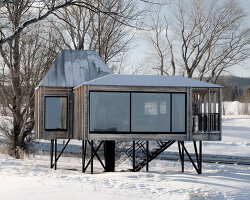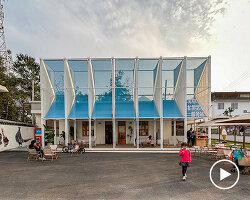montpellier-based architecture firm ARCO has introduced a floating residential complex proposal situated in kiribati. the project comprises several modular units, designed to correspond to the residents’ needs in a sustainable manner. the structures are made from wood, prefabricated in the workshop, transported by boat, and easily assembled on-site by the inhabitants.
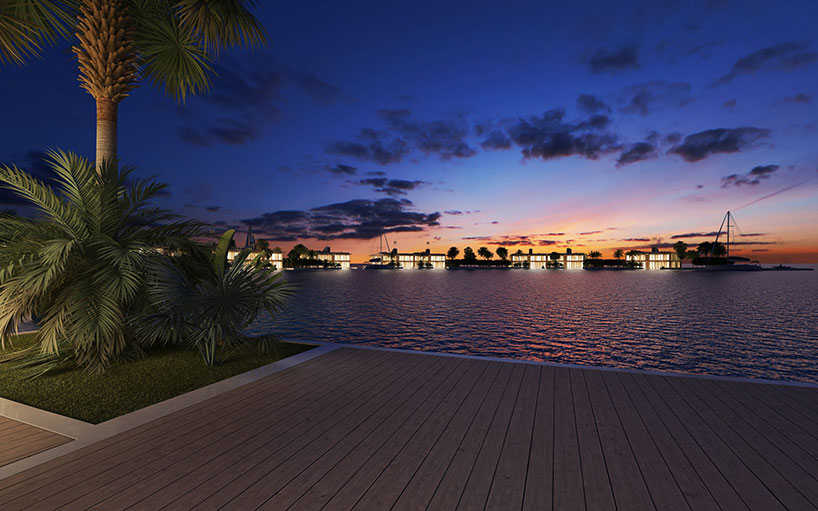
all images courtesy of ARCO
each unit by ARCO features two levels, with the first one housing a daytime living area, as well as a space dedicated to professional activity. in this way, common areas open towards the unobstructed sea view, allowing communication with neighboring dwellings. meanwhile, the second floor is more private, featuring the bedrooms and the bathrooms. the houses are self-sufficient, including a vegetable roof garden, along with a wind turbine and solar panels which generate energy, while also serving as rainwater collectors. each unit has a filtering garden to treat wastewater (except sanitary). once the water has been treated with plants, it’s discharged into the sea.

the complex is situated within a large dock that includes all of the dwelling units, offering everyone a wide panorama of the lagoon. this dock also embodies the link between the living modules, the green areas, and the public places. it allows for a social bond to be formed both among the dwellings, but also in relation to the outside world. ARCO’S residential complex proposal, along with all its composing elements, aims to bring the inhabitants together, and connect them on the basis of a sustainable lifestyle, close to nature and to culture, that just may be the one to survive climate change.

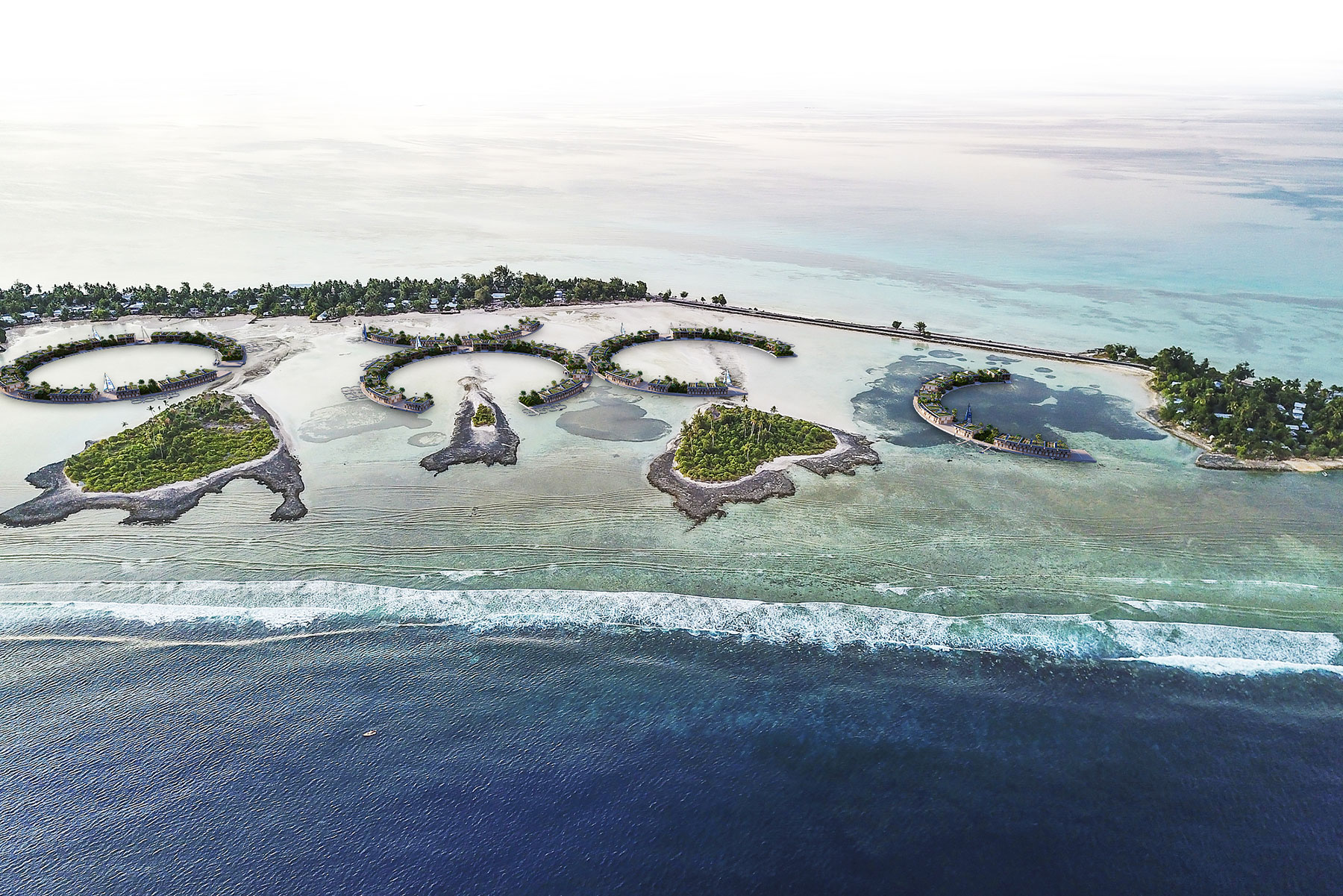



project info:
name: floating housing
architecture office: ARCO
lead architect: christophe caranchini
designboom has received this project from our ‘DIY submissions‘ feature, where we welcome our readers to submit their own work for publication. see more project submissions from our readers here.
edited by: myrto katsikopoulou | designboom
