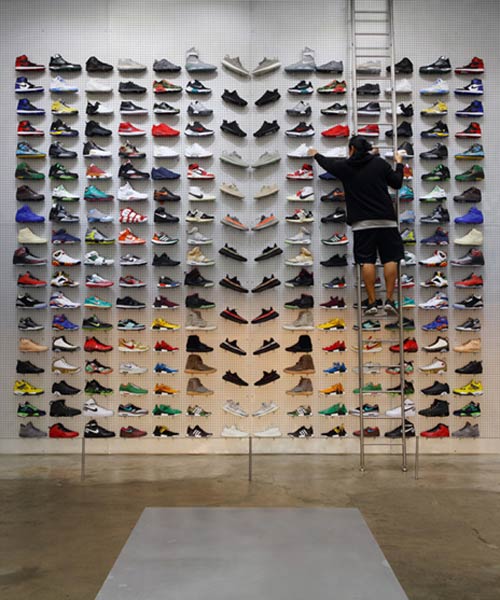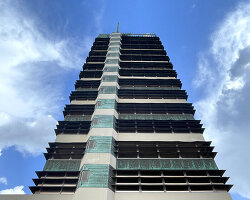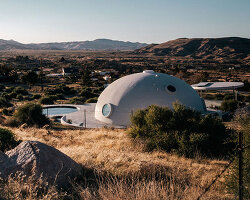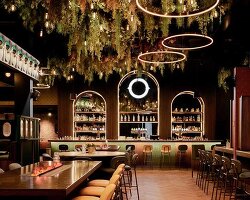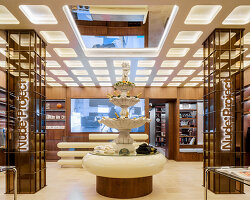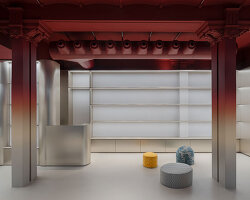slade architecture’s store for flight club LA (FCLA) is to present the sneakers’ design without any distractions. located in west hollywood, the space is split down into two rooms and is devoid of anything except for product display and a bench, made of materials highlighting the shoes.
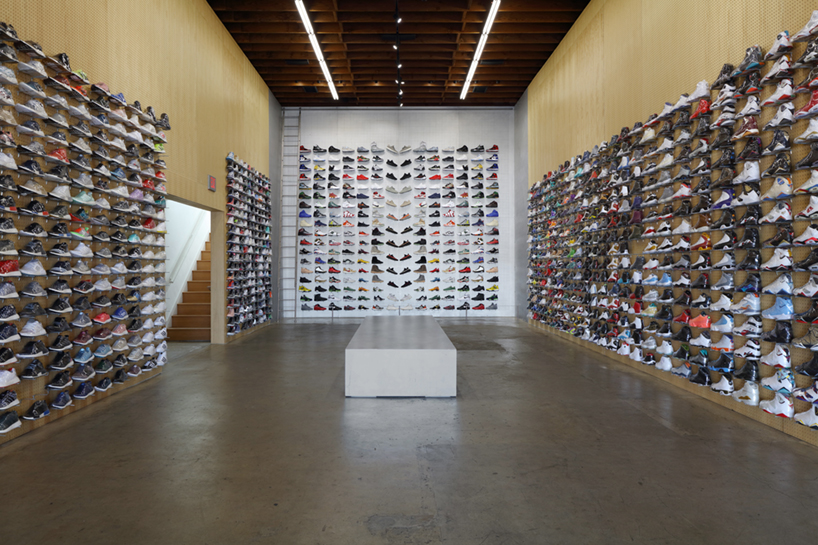
FCLA’s new operable glass façade opens the public side to the street. the other side contains all storage, the cash register, and other functions.
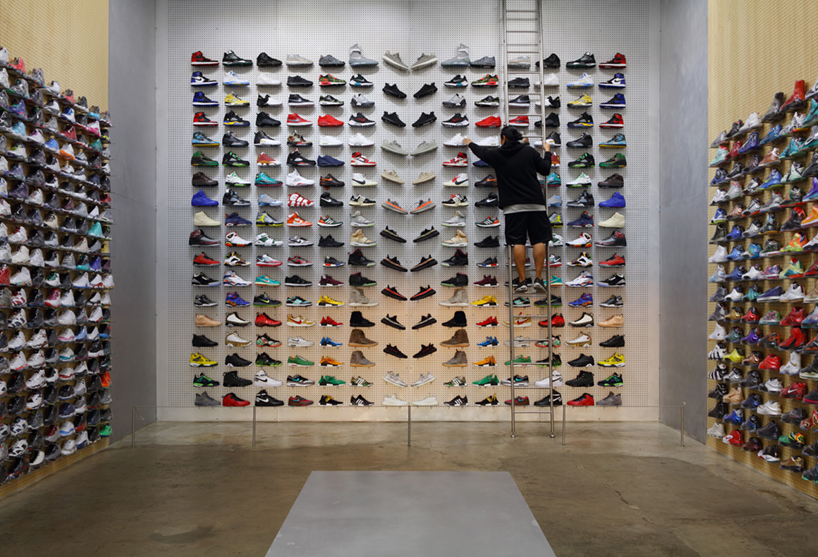
by stripping the building down to its essentials, slade reveals the undecorated essence of the utilitarian structure. new materials were selected for their utilitarian beauty and are minimally modified. sheets of sanded aluminum and raw plywood provide a backdrop in keeping with the exposed structure to spotlight the decorative quality of the wall of sneakers. the changing materiality of the different display areas focuses the space on shoes that are especially noteworthy.
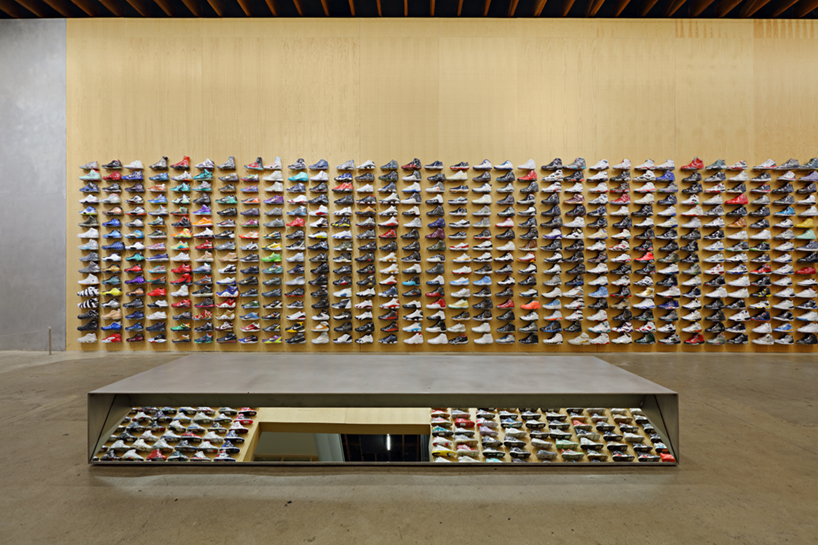
the only furnishing in the space is a custom bench that incorporates angled try-on mirrors. the façade of the display area is understated and abstractly contextual, with a plain monolithic plaster volume resting above a glass ground floor. the glazing is a frameless glass system that pivots fully open to create a porous zone between the sidewalk and the interior. the only signage is a custom floor treatment at the entry.
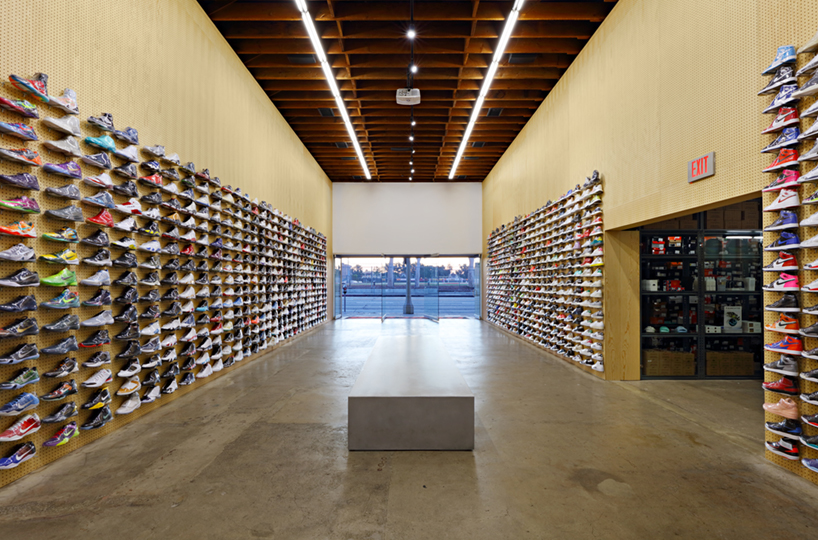
slade used the double storefront to a unique advantage by creating a side by side arrangement instead of a front and back one. the architects and FCLA organized one storefront as pure product display and user experience, while the second storefront houses all the necessary back of house uses.
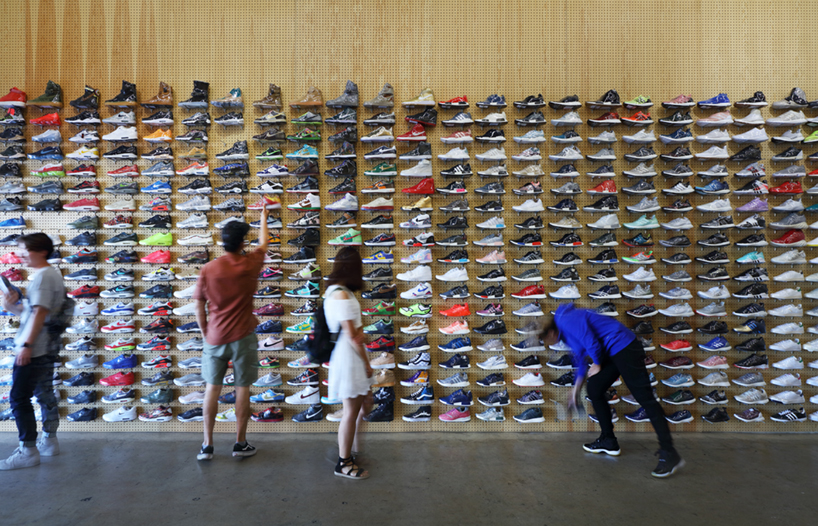
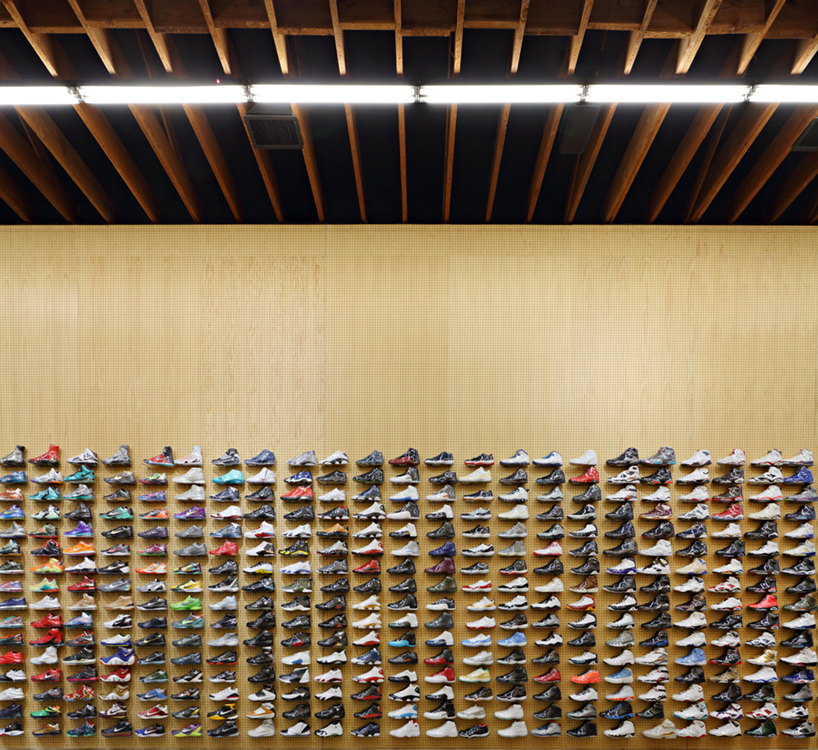
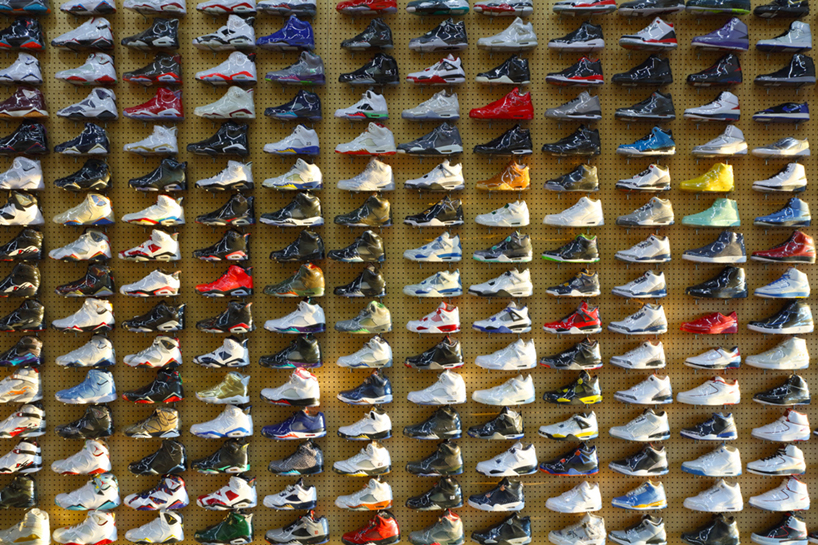
videos by complex
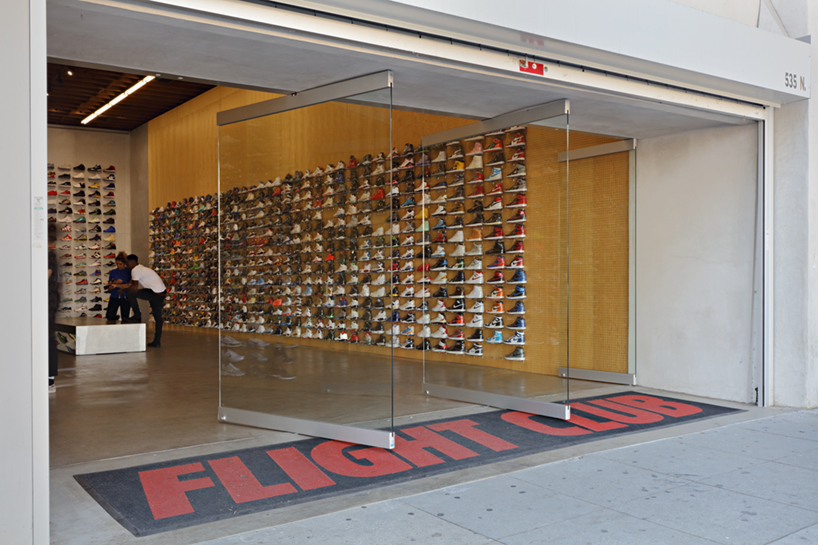
project info:
designboom has received this project from our ‘DIY submissions‘ feature, where we welcome our readers to submit their own work for publication. see more project submissions from our readers here.
edited by: maria erman | designboom
