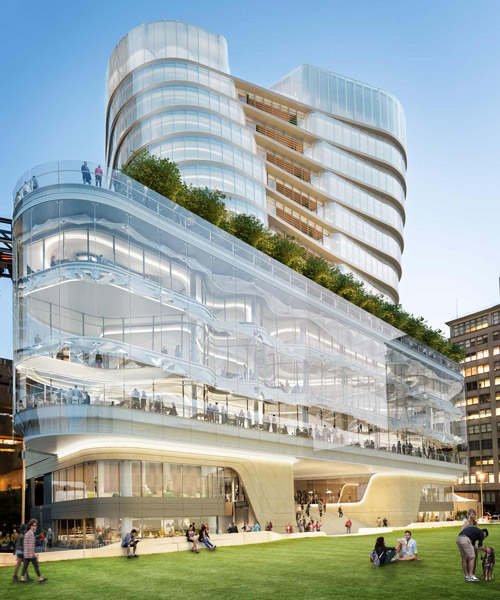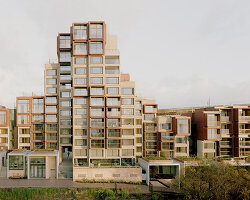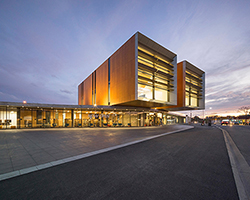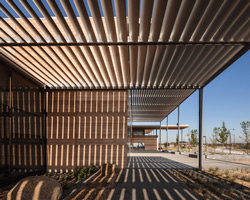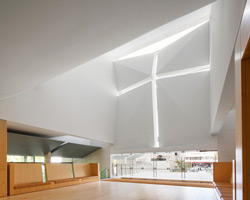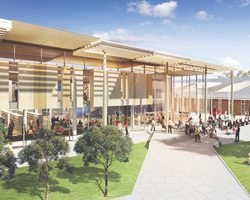architecture studio, FJMT has designed the new UTS central building at the university of technology in sydney. for this landmark site, a sinuous architectural form has been developed by the architects, which aims to provide a building that responds to the harsh urban environment through both aesthetics and function.
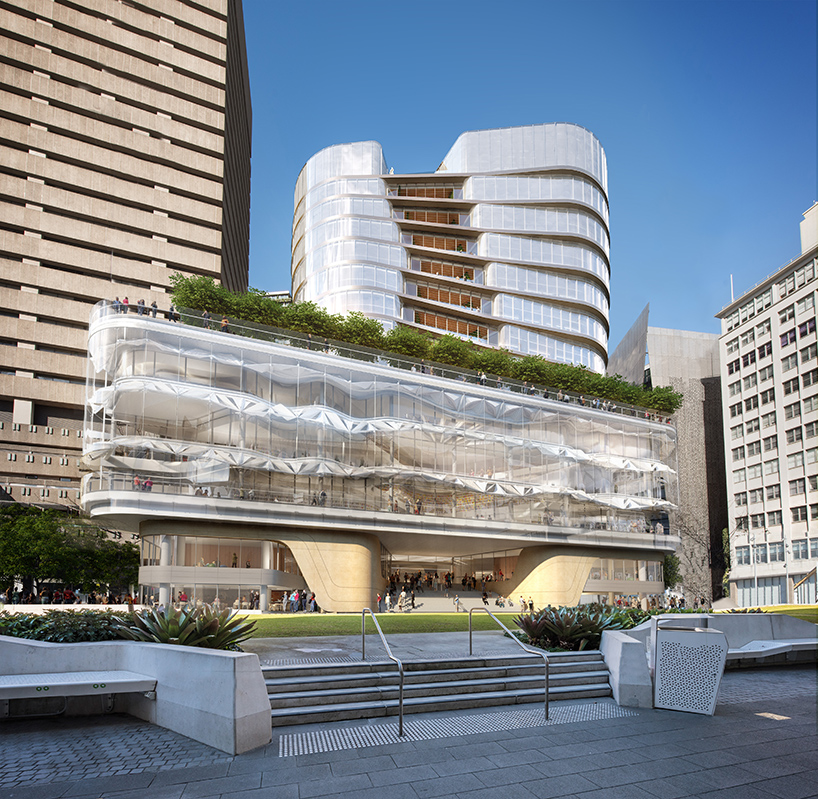
image © realfeel (also main image)
the lower levels are designed by FJMT to comprise of a dramatic podium, overlooking broadway to the south and alumni green to the north. this will house the bulk of the social, student-focused areas, including a learning commons, the new UTS library, scholarly reading room, collaborative classrooms, general teaching spaces and a student services hub. meanwhile, the upper levels take the form of a tower that twists and rotates as it climbs, in response to the surrounding building and site geometries.
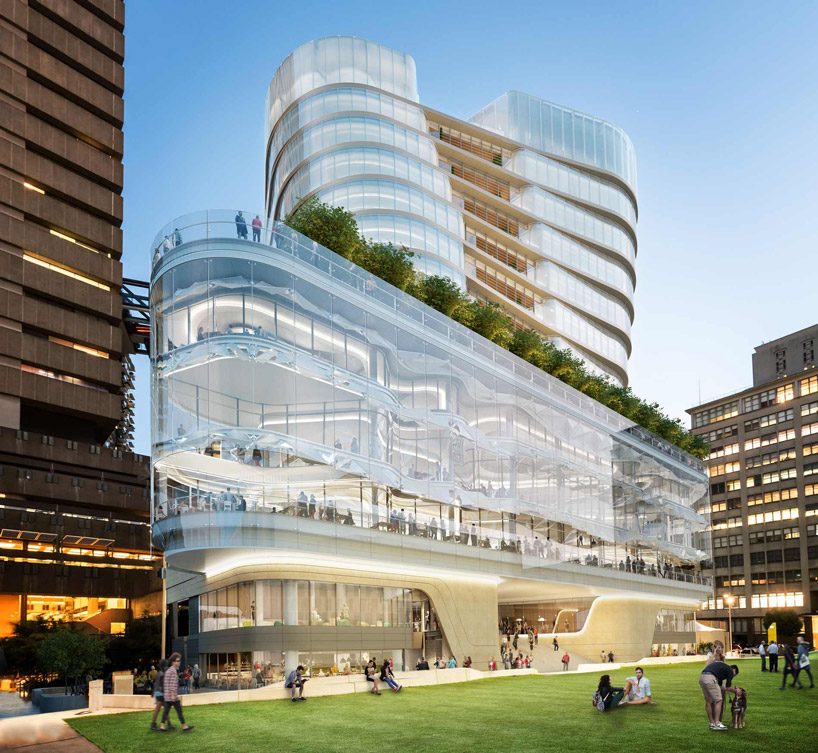
image © realfeel
the linking façade element, the UTS broadway ribbon, has been developed by FJMT in collaboration with lacoste + stevenson and DJRD. the elevations are designed to control sunlight using operable blinds throughout the main tower, and by intricate sunshades on the north-facing façade, which were designed by industrial designer TILT. light and heat penetration will be optimised using an algorithm relating to the sun’s position on any particular day of the year. the sun shading system is designed to regulate the amount of sunlight entering the UTS reading room, a space with a triple-height atrium and striking glazed façade, optimising the room conditions for users.
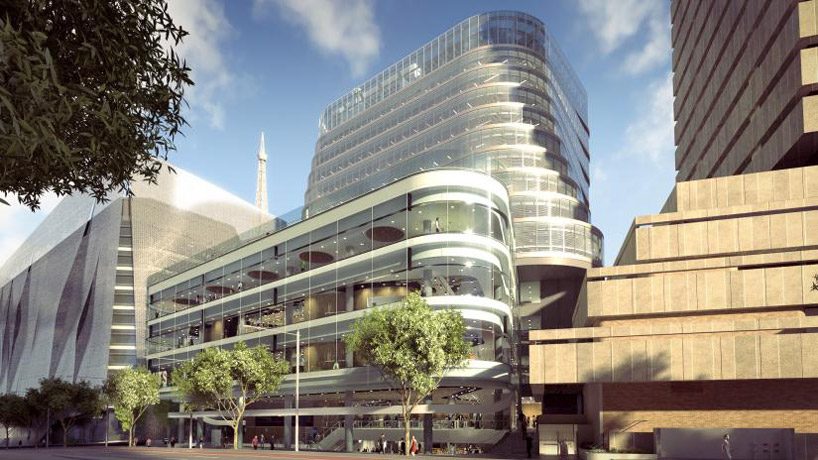
image © realfeel
the 17-storey UTS central will be a new student hub, home to the UTS library, reading room, a food court, and a range of teaching and learning spaces. it will also accommodate the faculty of law, a science super lab and research facilities for the faculty of engineering. the building is targeting a 5 star green star rating with the green building council of australia and is on track for completion in mid-2019, delivered by richard crookes constructions.
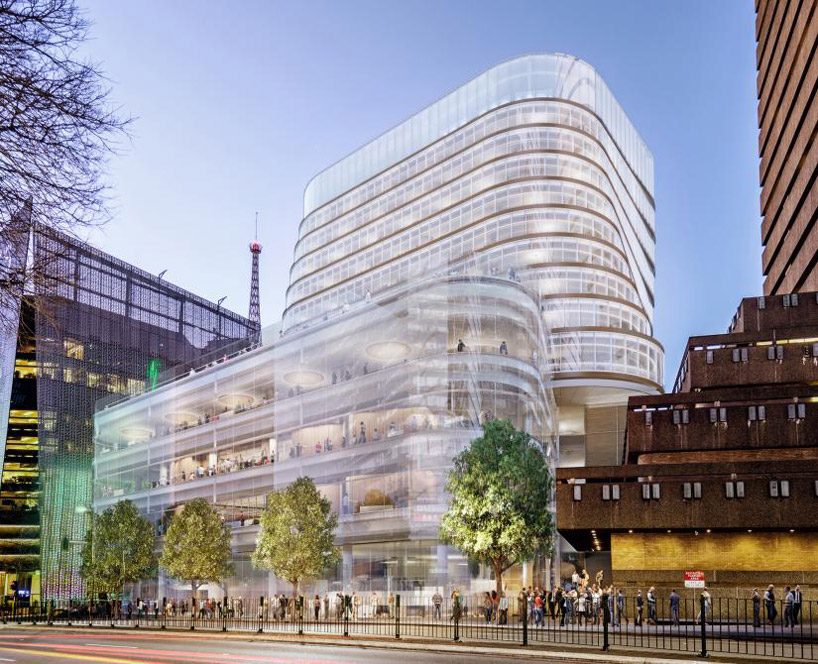
image artist’s impression
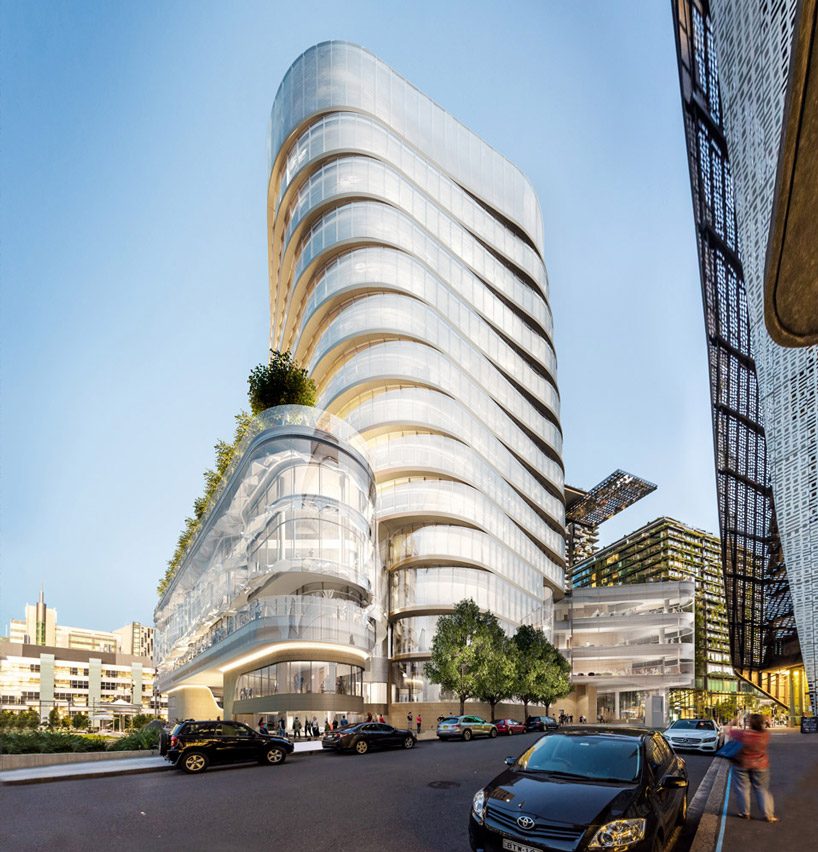
image © realfeel
project info:
project name: ‘UTS central’
project location: university of technology, sydney, australia
architect (UTS central): FJMT
architect (UTS broadway ribbon): lacoste + stevenson and DJRD in association with FJMT
industrial design: TILT
contractor: richard crookes constructions
designboom has received this project from our ‘DIY submissions‘ feature, where we welcome our readers to submit their own work for publication. see more project submissions from our readers here.
edited by: lynne myers | designboom
