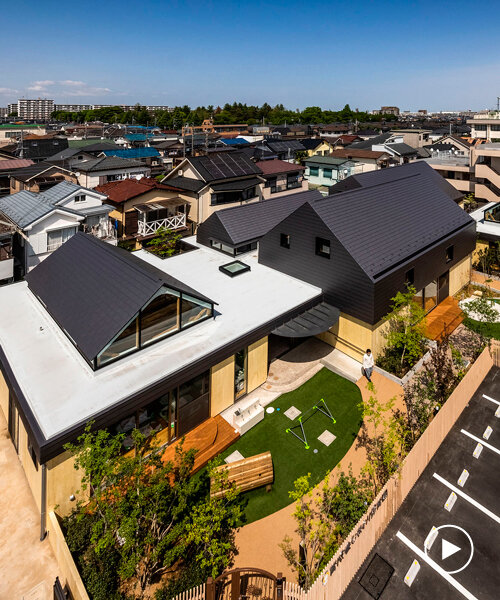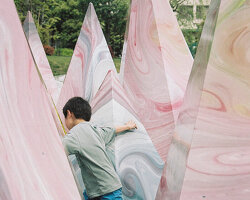himawari nursery school reimagines early childhood education
Akaike Tohyama Architects designs Himawari Nursery School in Musashimurayama City, Tokyo, relocating and expanding the original structure. Situated in the residential expanse extending toward the Musashino Plateau and Sayama Hills, the project reimagines early childhood education.
Departing from the previous two-story RC structure that segmented children’s activities, a single-story wooden structure rises to enrich interactions among children of varying ages. To achieve this, the design strategically places the nursery room, hall, and childcare functions on the first floor, while staff facilities, including the reception desk, are arranged on the second floor. This zoning strategy eliminates the division of children’s activities and fosters an environment conducive to cross-generational interaction.
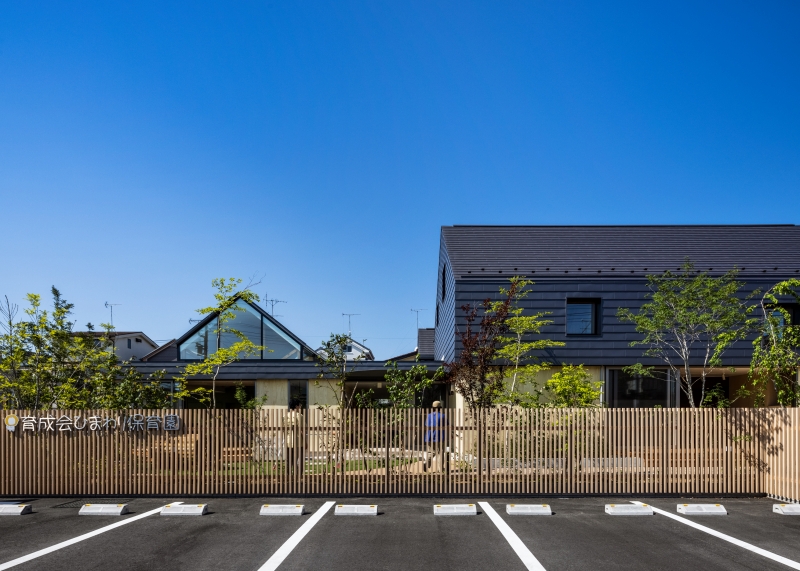
all images by Kawasumi & Kobayashi Kenji Photo Office
nursery school becomes a dynamic playground
The entire site becomes a ‘playground’ where children are encouraged to explore both indoor and outdoor realms. Given the necessity for a single-story wooden structure, coupled with considerations for bicycle parking, childcare areas, and site conditions, the design team forms a compact schoolyard. Rather than opting for a single expansive playground, the approach scatters smaller play areas across the site. This arrangement integrates the ‘playground’ within the architectural volumes, culminating in a circulation system that seamlessly connects the interior and exterior. The plan offers a variety of play activities facilitated by accessible openings from nursery rooms and the hall, uneven terrain, diverse yard pavement textures, and pockets of green.
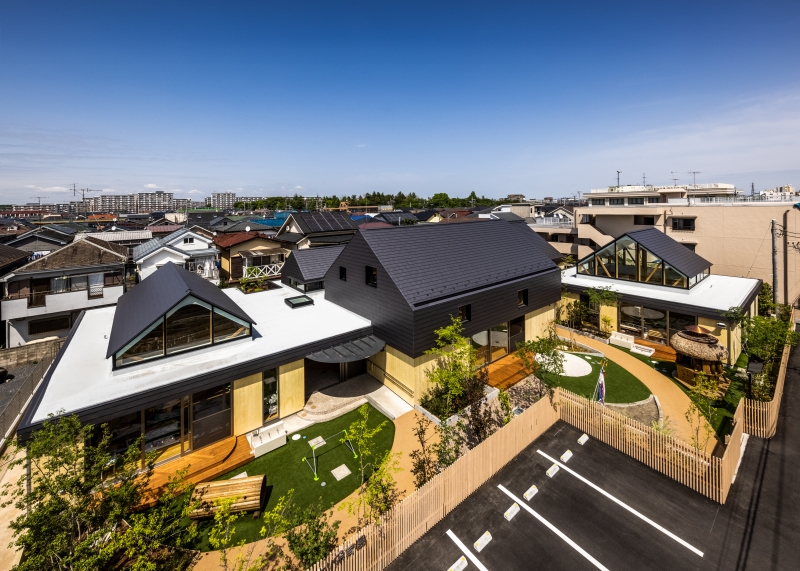
Himawari Nursery School is situated in a residential area of Musashimurayama City in Tokyo
House-Shaped Volumes Embrace a Child-Friendly Atmosphere
At the heart of the School’s plan lie five wooden house-shaped volumes that echo the scale of surrounding detached houses. The design maintains a low flat roof height, complemented by high ceilings, creating a gentle structure that seamlessly blends into the local townscape. Exposed wooden beams envelop the space in warmth, and each volume boasts a distinct structure, lending character to individual areas. Wood extends to the exterior and walls, enveloping the entire building in a child-friendly, inviting ambiance.
To seamlessly integrate the kindergarten into the neighborhood, the building’s volume is thoughtfully dispersed throughout the site, with the yard nestled within the architectural margins. The design introduces a walkway that connects the small garden with an alley-like path, allowing children to roam both indoors and outdoors. The small yard fosters unrestricted play for daily childcare. Himawari Nursery School redefines early childhood education, promoting childhood exploration and community integration.
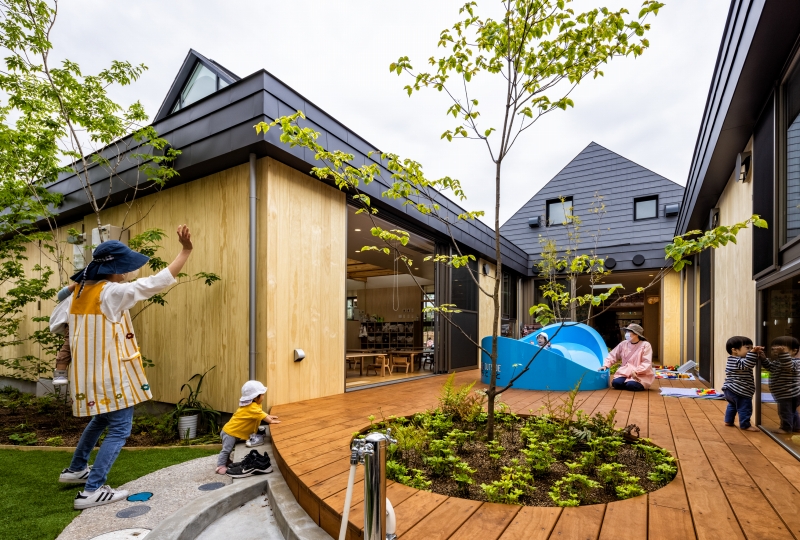
five wooden house-shaped volumes that echo the scale of surrounding detached houses
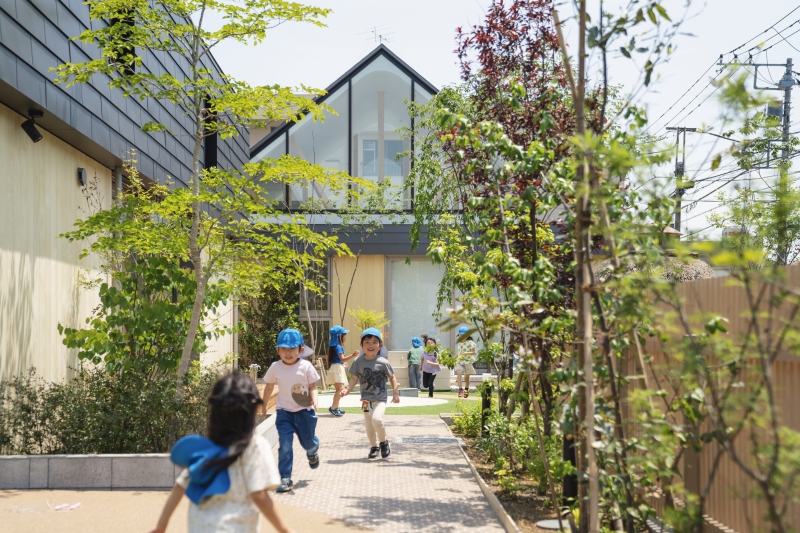
the site becomes a ‘playground’ where children are encouraged to explore both indoor and outdoor realms
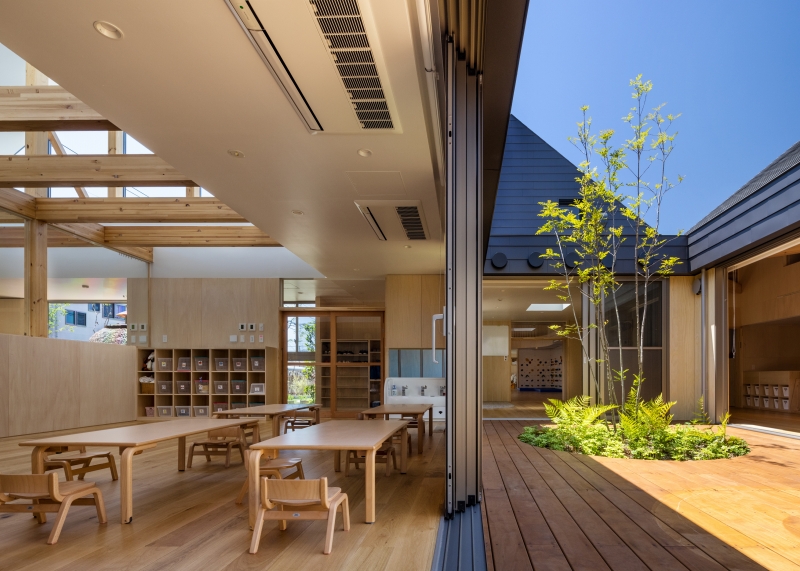
the small yard fosters unrestricted play for daily childcare
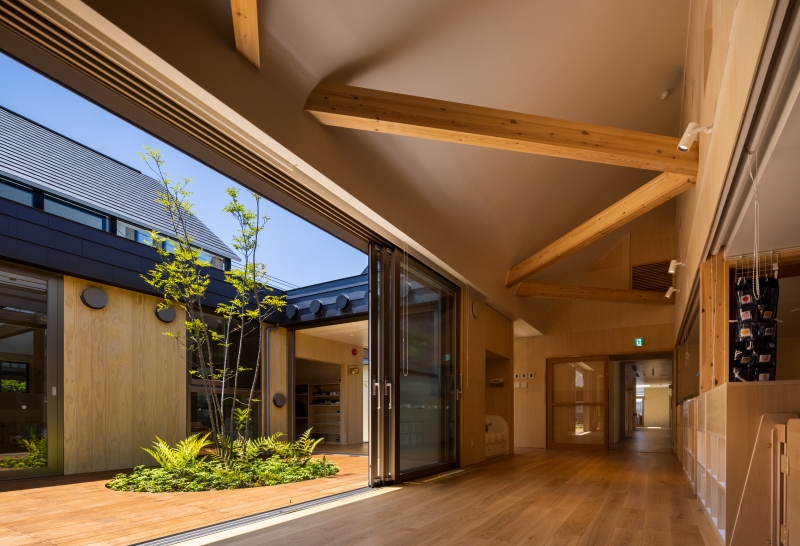
exposed wooden beams envelop the space in warmth, and each volume boasts a distinct structure
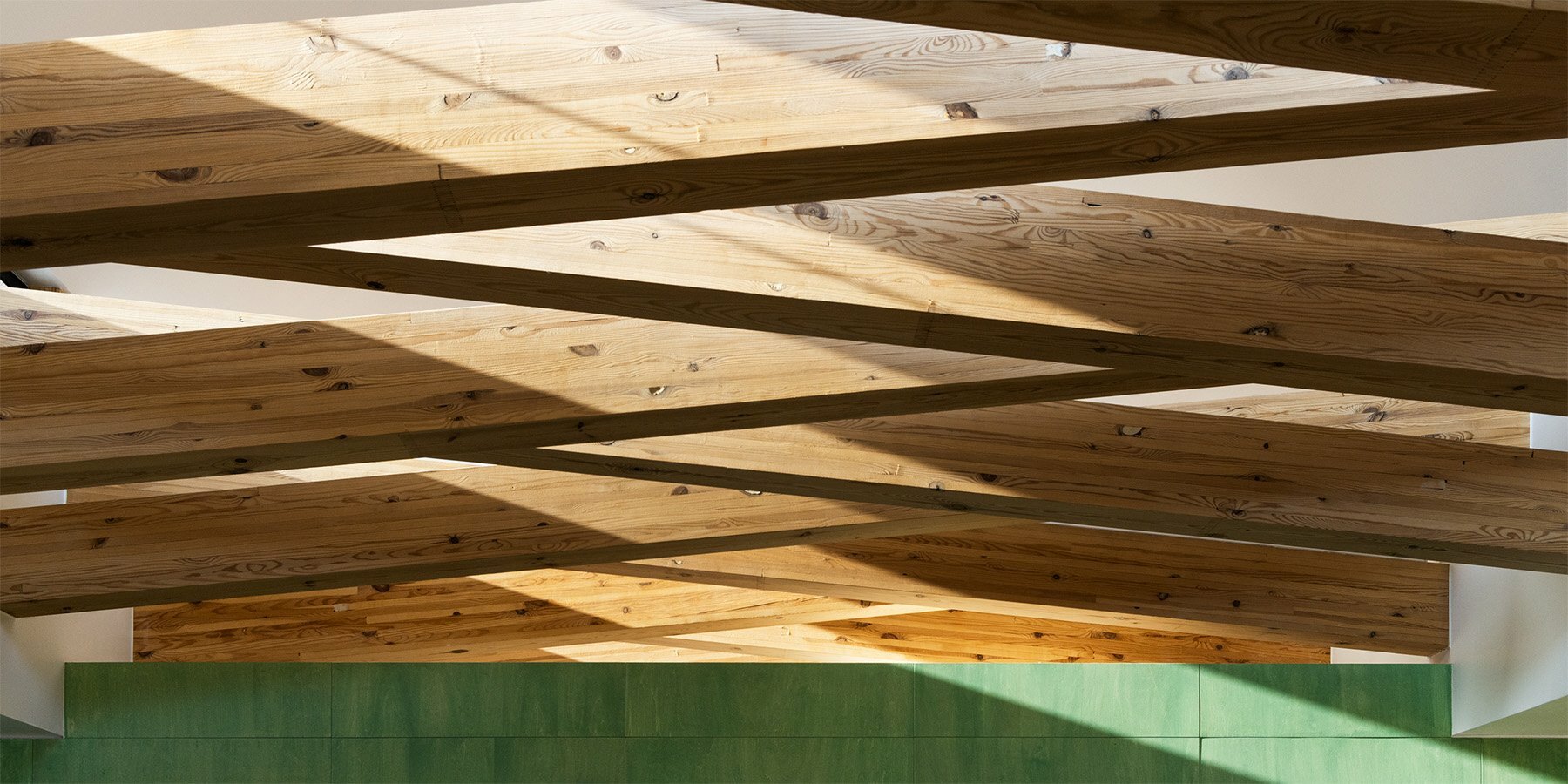
wood envelops the entire building in a child-friendly, inviting ambiance
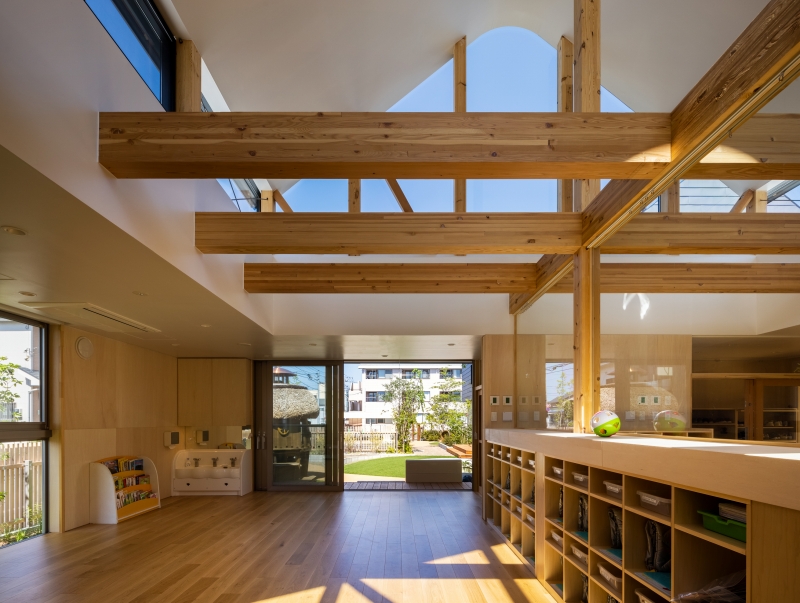
the design maintains a low flat roof height, complemented by high ceilings
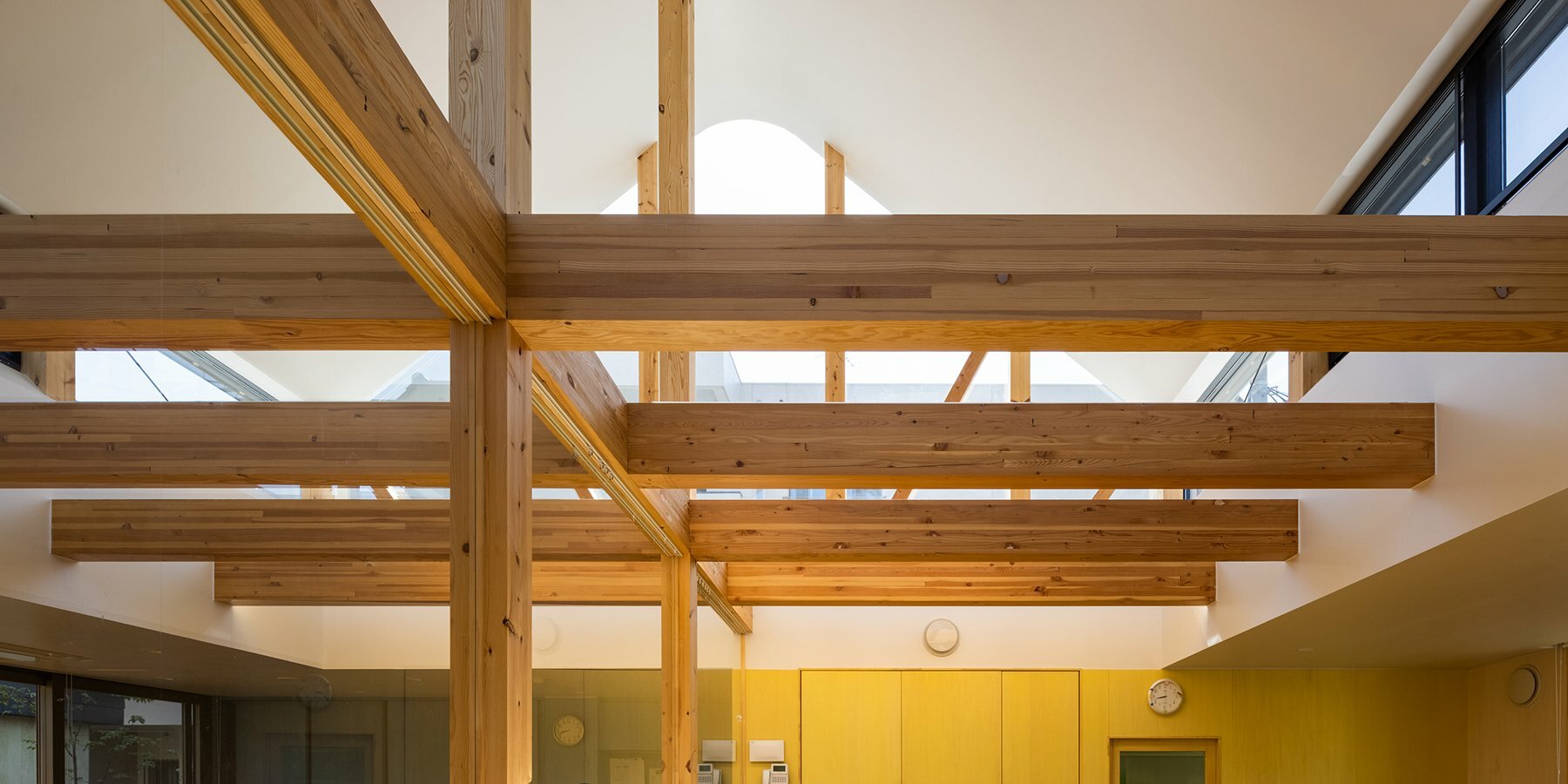
the plan develops within a single-story wooden structure scattering small play areas across the building
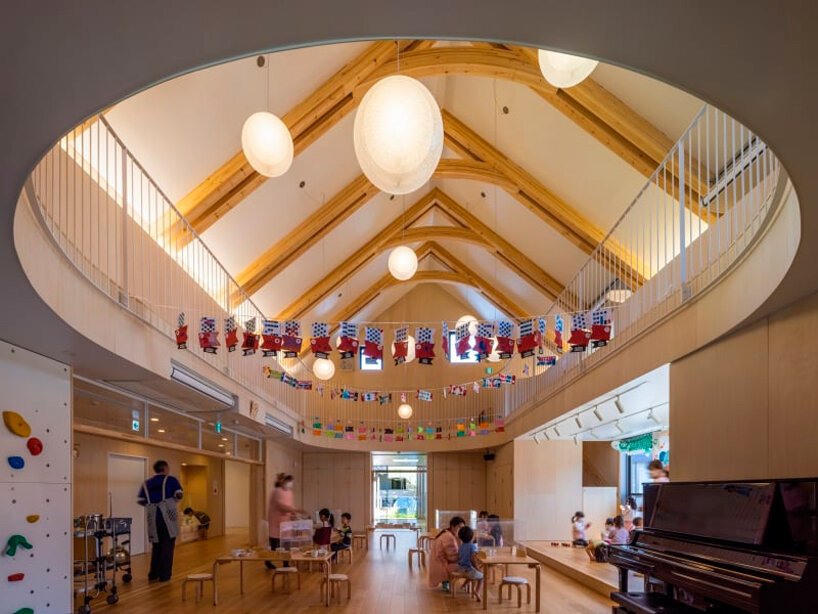
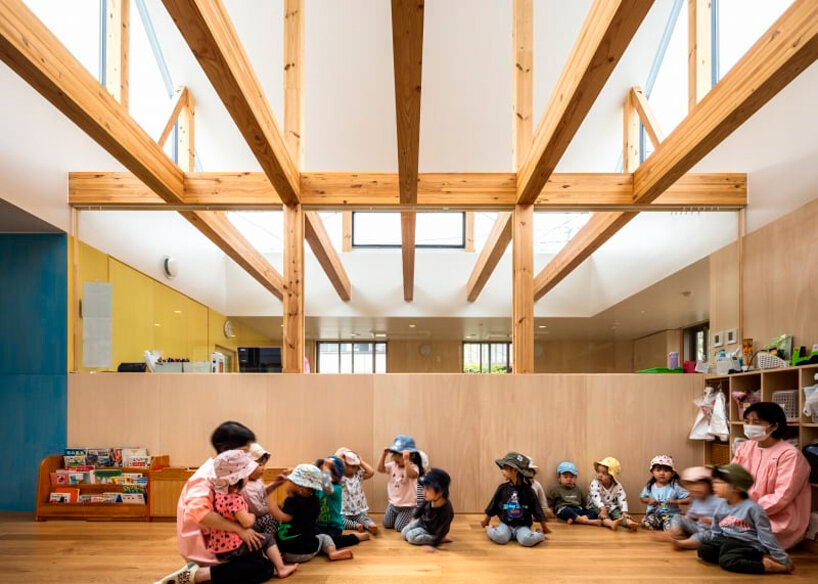
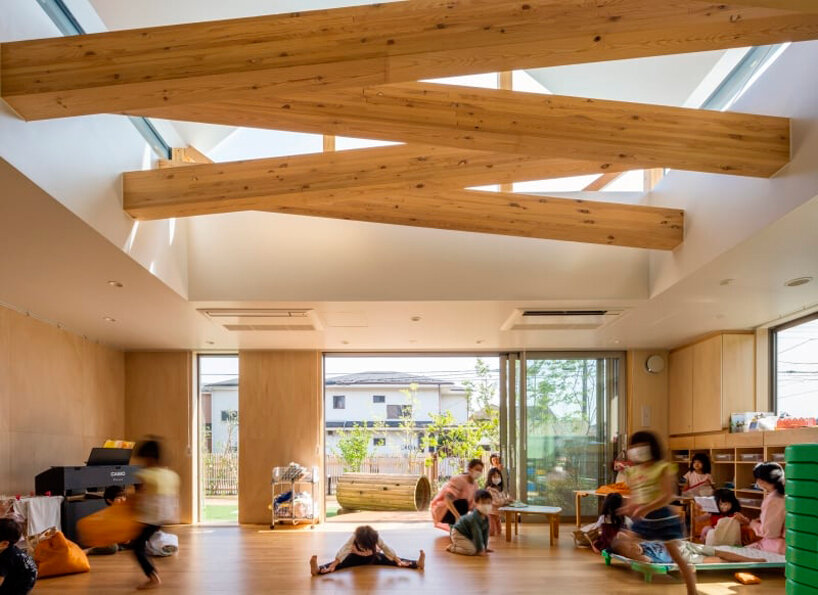
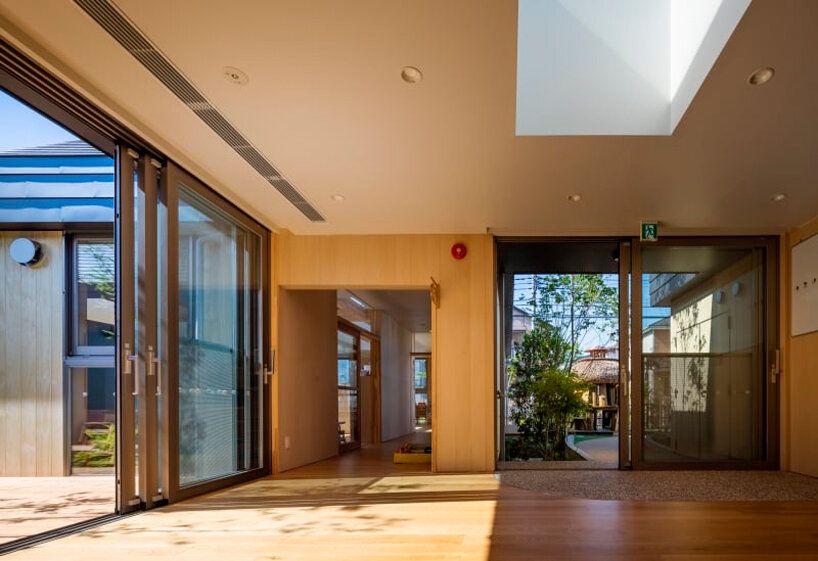
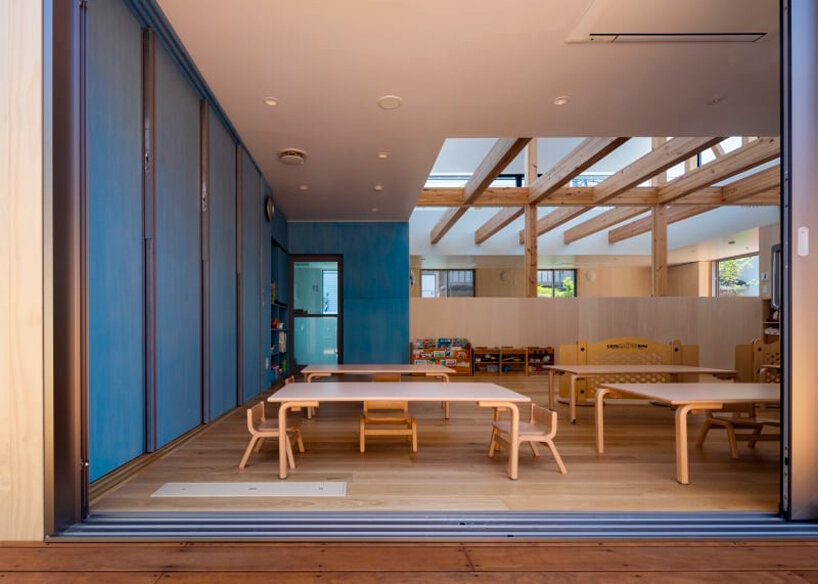
project info:
name: Himawari Nursery School
architect: AKAIKE TOHYAMA ARCHITECTS
design team: Yukiko Akaike | @yukikoakaike – Shinya Tohyama | @tohyamashinya
location: Musashimurayama City, Tokyo, Japan
photography: Kawasumi & Kobayashi Kenji Photo Office
designboom has received this project from our DIY submissions feature, where we welcome our readers to submit their own work for publication. see more project submissions from our readers here.
edited by: christina vergopoulou | designboom
