KEEP UP WITH OUR DAILY AND WEEKLY NEWSLETTERS
happening now! thomas haarmann expands the curatio space at maison&objet 2026, presenting a unique showcase of collectible design.
watch a new film capturing a portrait of the studio through photographs, drawings, and present day life inside barcelona's former cement factory.
designboom visits les caryatides in guyancourt to explore the iconic building in person and unveil its beauty and peculiarities.
the legendary architect and co-founder of archigram speaks with designboom at mugak/2025 on utopia, drawing, and the lasting impact of his visionary works.
connections: +330
a continuation of the existing rock formations, the hotel is articulated as a series of stepped horizontal planes, courtyards, and gardens.
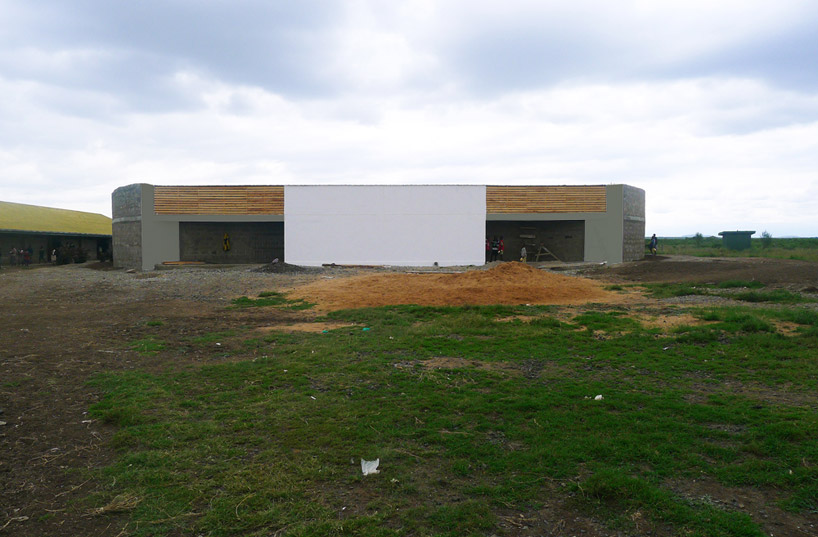
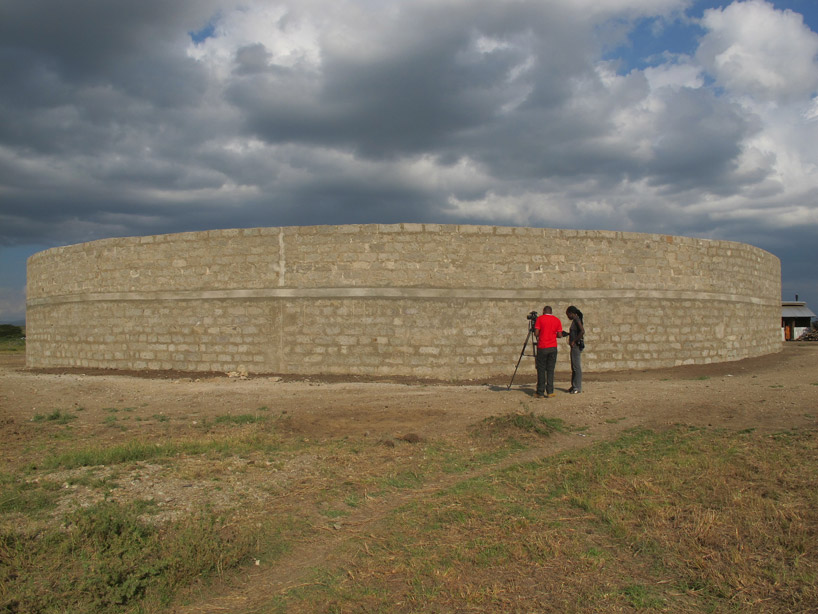 masonry wall exteriorimage © PITCHafrica
masonry wall exteriorimage © PITCHafrica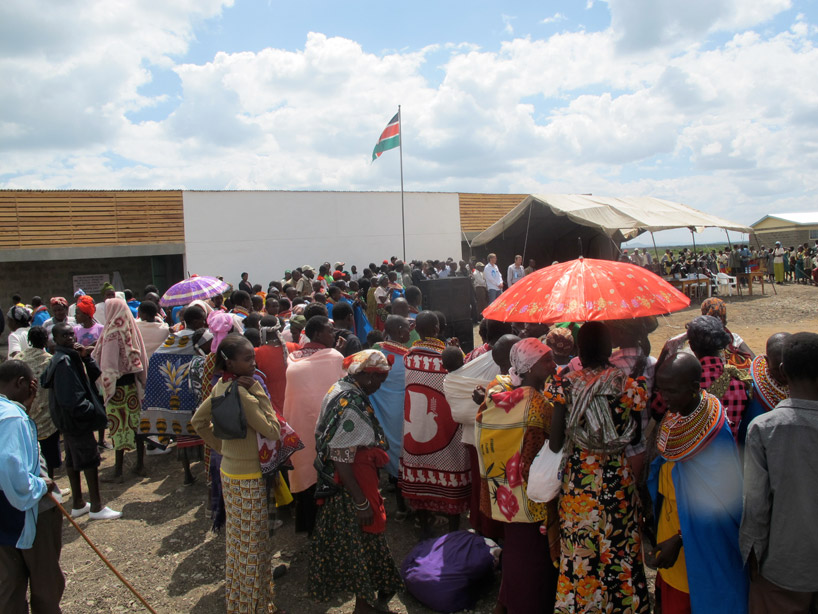 opening day ceremoniesimage © PITCHafrica
opening day ceremoniesimage © PITCHafrica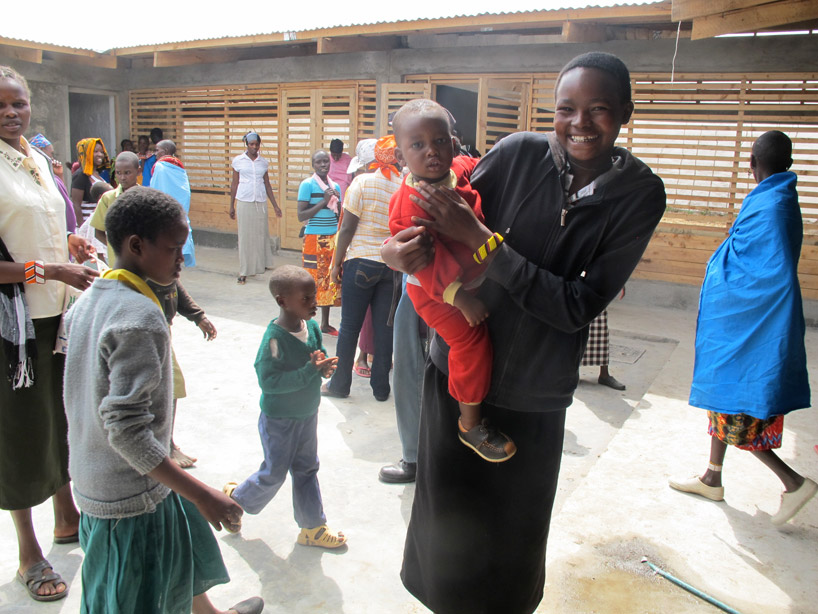 the community gathers to visit the new schoolimage © PITCHafrica
the community gathers to visit the new schoolimage © PITCHafrica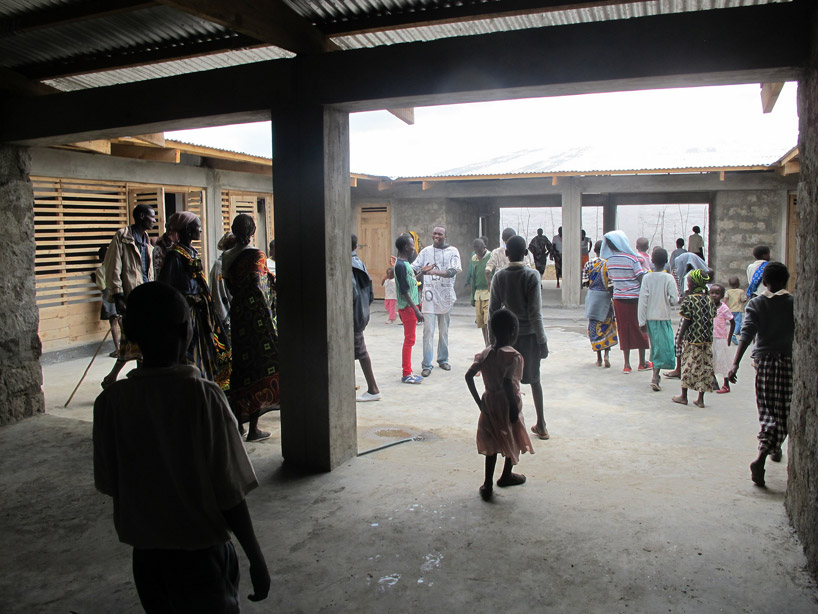 interior courtyard with the water reservoir underneathimage © PITCHafrica
interior courtyard with the water reservoir underneathimage © PITCHafrica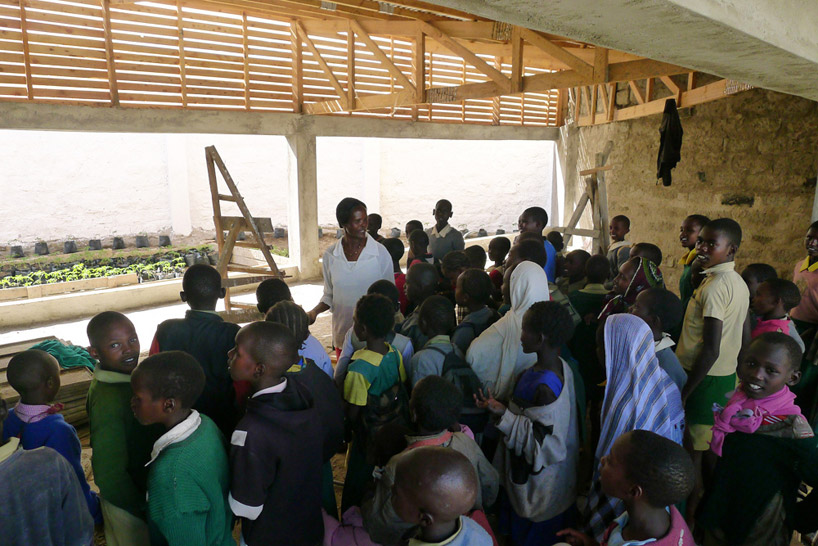 wood truss roof creates a tall space for heat to be ventilated outimage © PITCHafrica
wood truss roof creates a tall space for heat to be ventilated outimage © PITCHafrica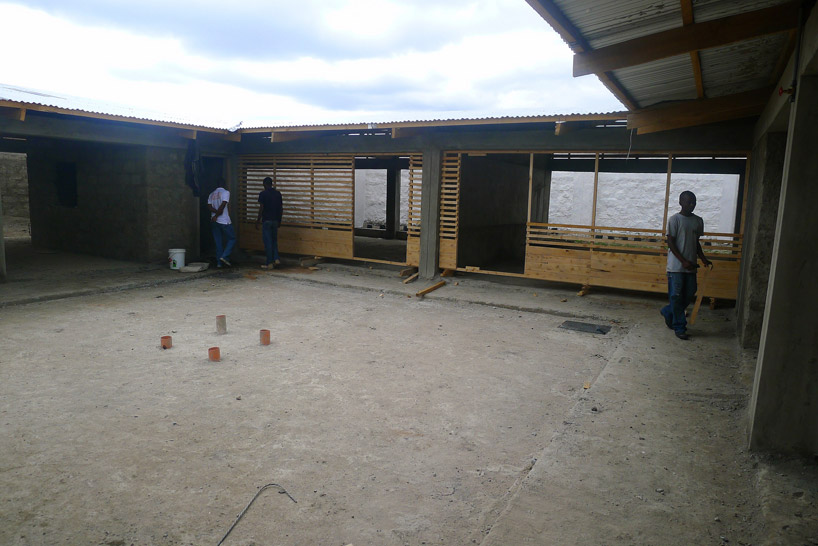 central courtyard with wooden louvers controlling direct sunlightimage © PITCHafrica
central courtyard with wooden louvers controlling direct sunlightimage © PITCHafrica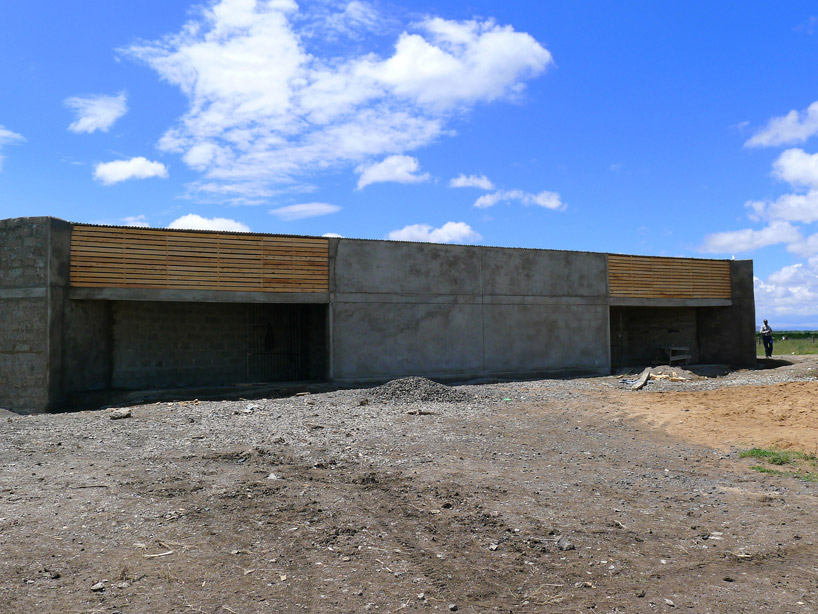 entrance with a flat section doubling as a theater backdropimage © PITCHafrica
entrance with a flat section doubling as a theater backdropimage © PITCHafrica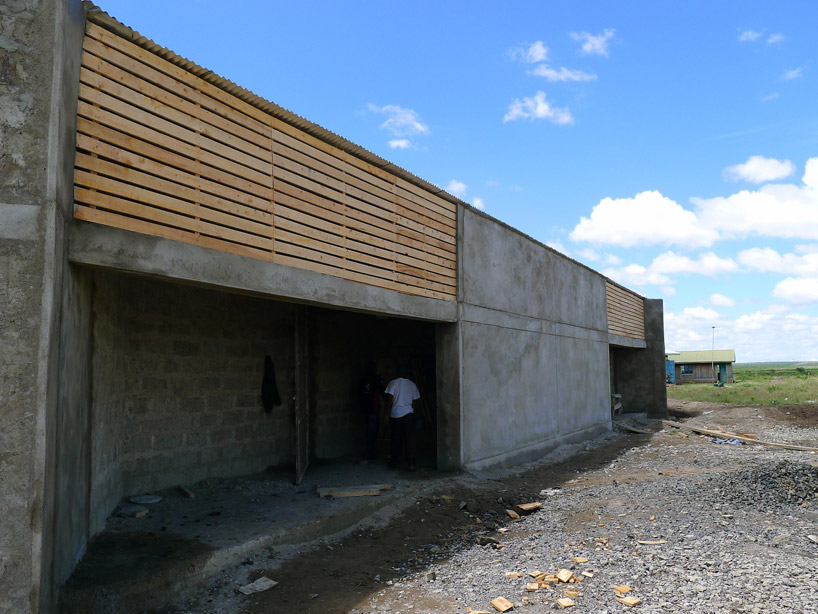 entryimage © PITCHafrica
entryimage © PITCHafrica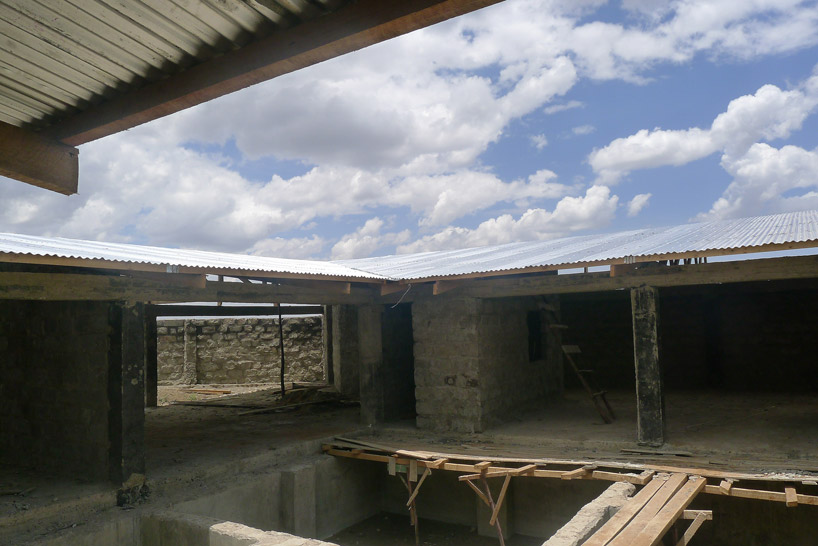 construction of the water cisternimage © PITCHafrica
construction of the water cisternimage © PITCHafrica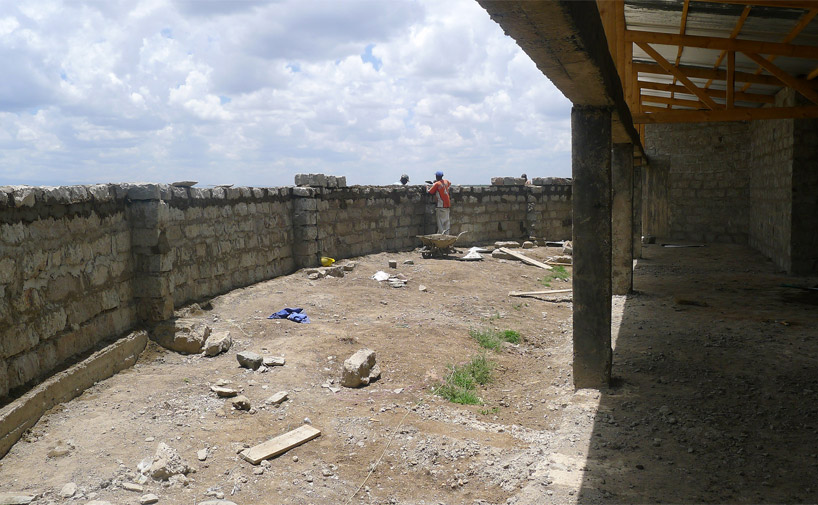 outer masonry wallimage © PITCHafrica
outer masonry wallimage © PITCHafrica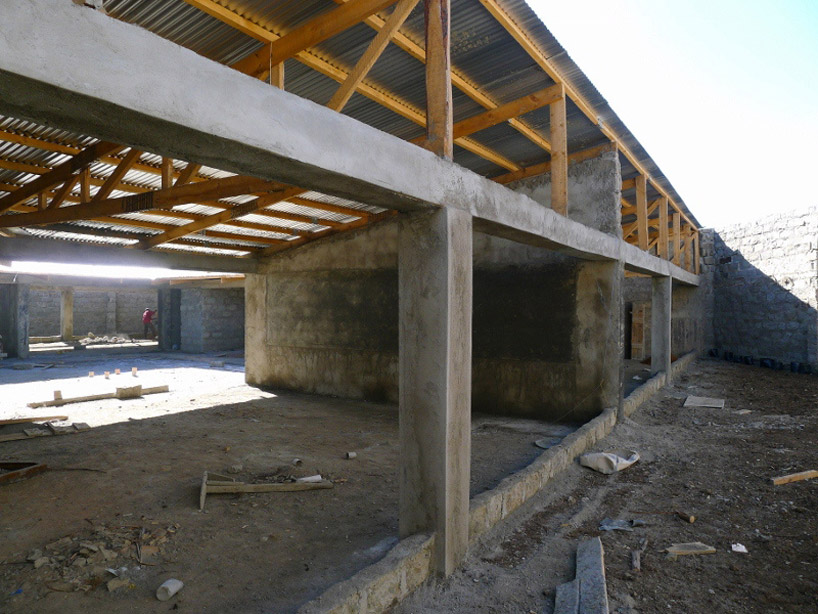 concrete primary structure and wood secondary structureimage © PITCHafrica
concrete primary structure and wood secondary structureimage © PITCHafrica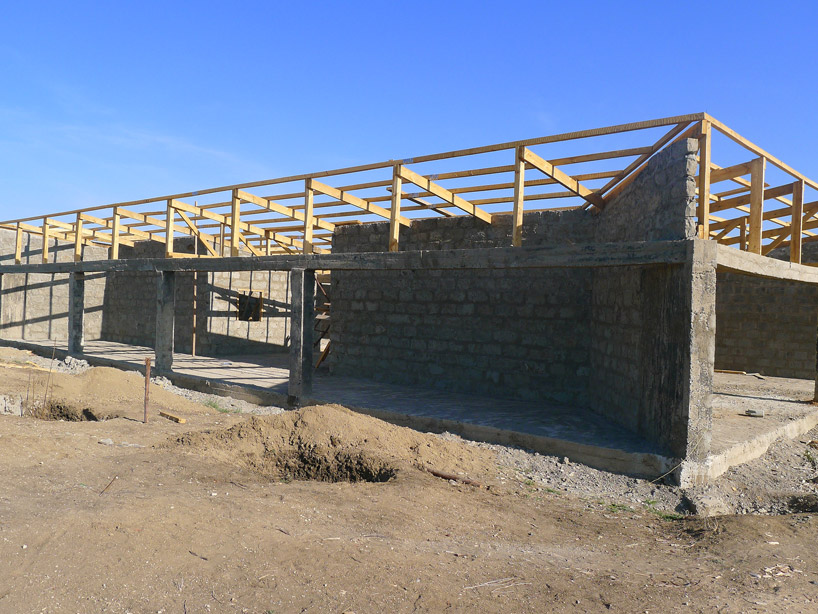 wooden truss and joists make up the roofimage © PITCHafrica
wooden truss and joists make up the roofimage © PITCHafrica



