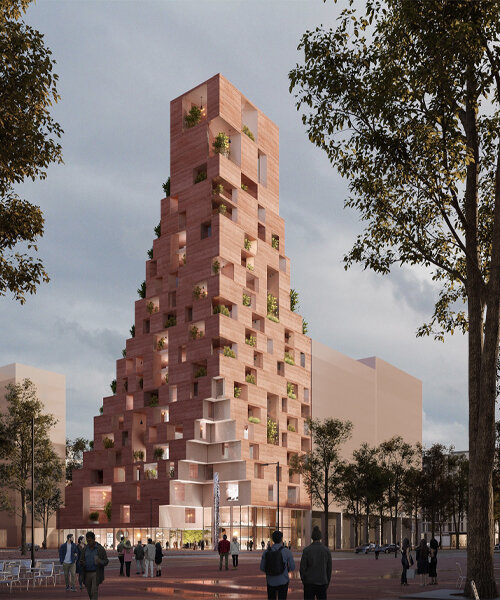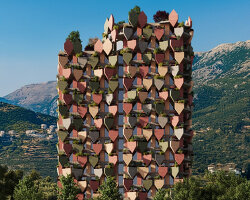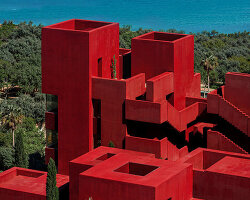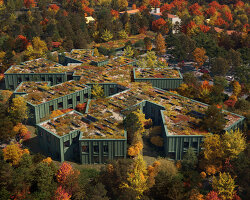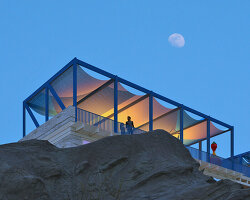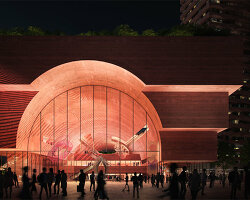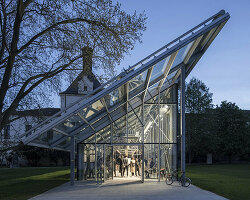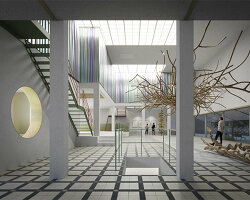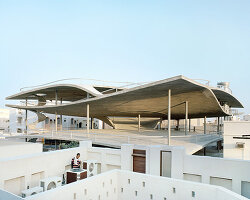CHYBIK + KRISTOF unveil multifunctional tower design in tirana
Architecture and urban design studio CHYBIK + KRISTOF (CHK) unveils the winning design for a new multifunctional tower in the capital of Albania, Tirana, with its recognizable cascading silhouette wrapped in red concrete. Located at the heart of the forthcoming Culture Hub within the New Boulevard, the multifunctional complex is envisioned as an 83-meter-high tower, consisting majorly of residential spaces while the first three floors are dedicated to offices and retail, all the while becoming a significant addition to Tirana’s ever-growing skyline. Over the past decade, the Albanian capital has been booming into a modern and dynamic city, following its mission to invest in infrastructure and high-quality spaces, improving the eminence of life for its residents alongside becoming an attractive point in the Balkans. Underlining the city’s active leadership efforts to elevate Tirana’s urbanism, many international offices are contributing to this important development, including CHK.
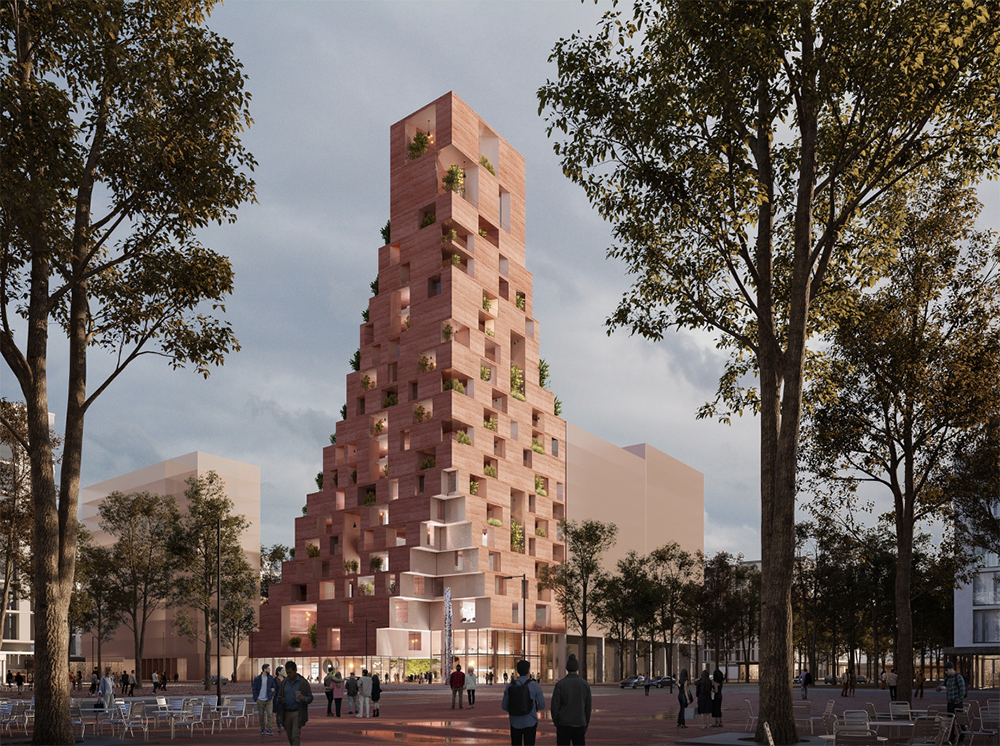
exterior view of the red tower | all images courtesy CHYBIK + KRISTOF
a cascading red concrete structure enlivening the city center
CHYBIK + KRISTOF’s ambitious design integrates with Tirana’s fabric, forging a connection with the dynamic landscape via the New Boulevard. The tower, positioned strategically at the heart of the future Cultural Hub, serves as the urban connector, weaving together the district’s upcoming key cultural buildings such as the opera house, art gallery, cultural center with the Boulevard, and the River Park, into a vibrant and cohesive public area. The cascading scheme of the tower, a rectangular structure situated on a prominent corner of the area, marks it as a pivotal orientation point for the entire neighborhood. The significance of the tower extends beyond its design, as it combines old and new elements, defining a new urbanity at a crucial scale, bringing balance to the end of the Boulevard near the River Park and thus adding an essential element to the overall urban landscape.
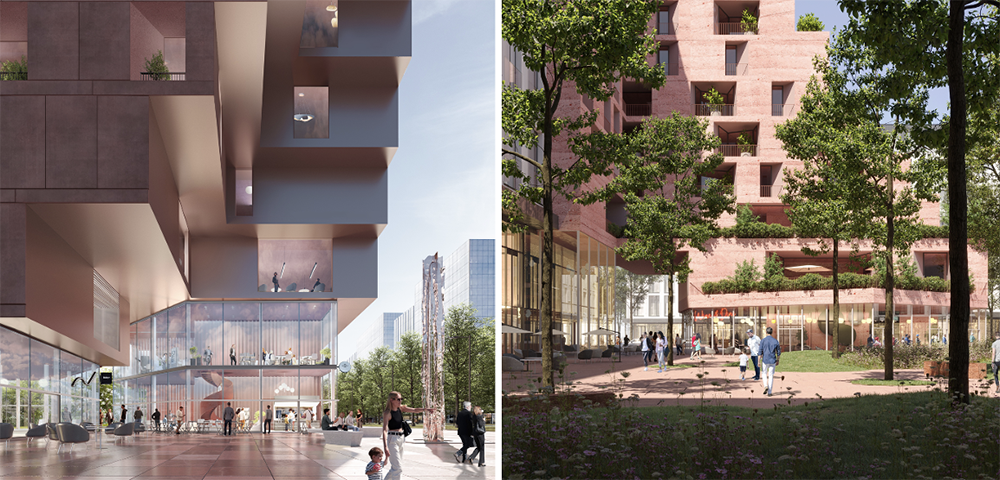
CHYBIK + KRISTOF’S proposed structure serves as an urban connector in Tirana
introducing a climate-specific living experience
The architectural form is mainly driven by the quality of the residential areas, the apartments that comprise up to 80% of the building. The cascading facade forms green roof terraces for several apartments on each floor, extending the greenery of the surrounding urban context by retaining rainwater to mitigate the heat island effect and irrigate vegetation. Supporting the optimal environmental goals, CHK introduces a climate-specific living approach to the residential block by creating passive shaded loggias full of greenery, as a viable response to the local subtropical Mediterranean climate. The passive, shaded loggias are built in every apartment with aluminum window frames, bringing optimal thermal coverage to the entirety of the apartment, protecting the interior from overheating, providing only the main source of daylight, and framing the unique views of the Skanderbeg Mountain Range in the distance.
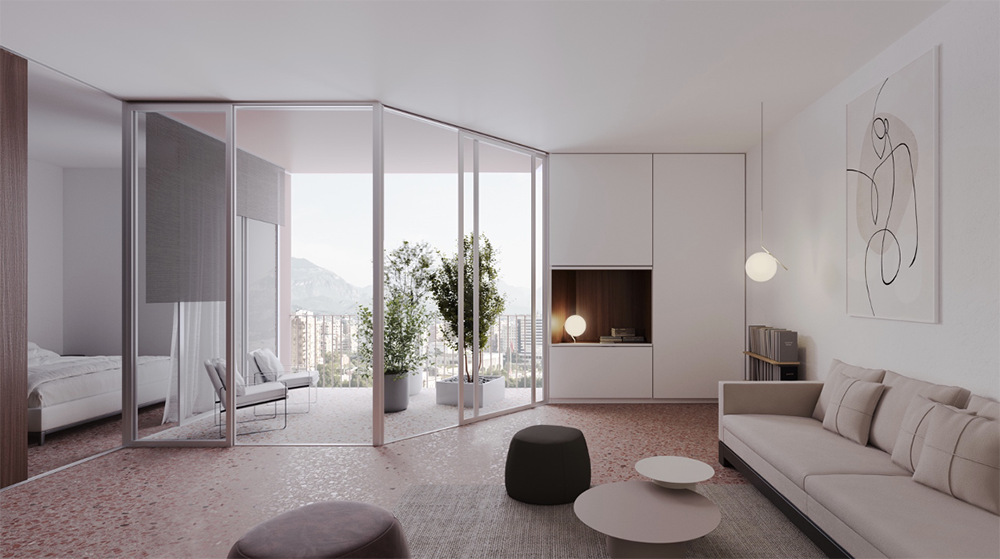
the architectural form is mainly driven by the quality of the residential areas
‘The proposal stands out by its thoughtful consideration of the street articulation/corner of the project, integrating with the urban fabric while establishing an inviting and dynamic connection. It shows an appreciation for the site’s context and the rapid development unfolding around it. One of the key highlights is its ability to establish a cohesive relationship between diverse functions within the tower and with the public spaces around it. The clever distribution of spaces fosters a synergy that intertwines various functionalities, creating an environment that is not only functional but also aesthetically pleasing,’ reflects Frida Pashako, General Director of Urban Planning and Development at the Municipality of Tirana.
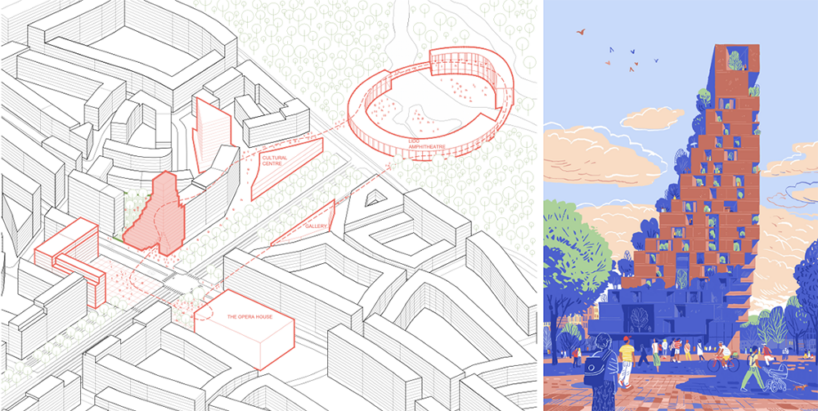
drawing of the multifunctional Tirana tower exterior by Alexey Klyuykov
project info:
location: Tirana, Albania
architecture firm: CHYBIK + KRISTOF | @chybikkristof
lead architects: Ondrej Chybik, Michal Kristof
design team: Jiri Vala, Jiri Richter, Radek Satora, Ondrej Svancara, Ondrej Mundl, Ilya Lebedev, Lukas Kvasnica, Martyna Bobinska, Magdalena Czopka, Antonin Hampl, Martin Holy, Martin Iglesias
structural engineers: SDS Group shpk, Bollinger + Grohmann
landscape architect: Marko & The Placemakers
local consultant: Studioarch4
sustainable design specialist: Clearly Efficient
structural engineer: SDS Group shpk, Bollinger + Grohmann
collaboration: Marko&Placemakers, Clearly Efficient, Studioarch4, SDS Group shpk
year: 2023
total area: 17 500 sqm
status: competition (1st place)
tower height: 83,7 m
