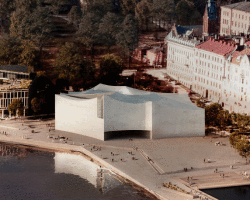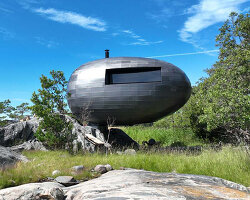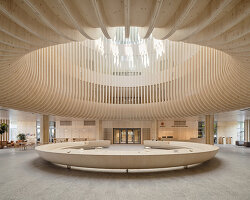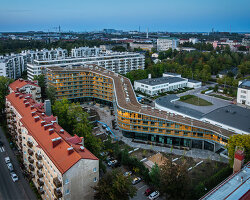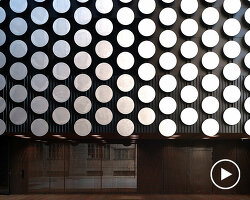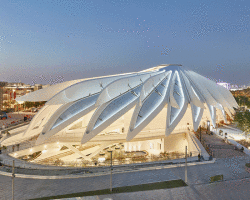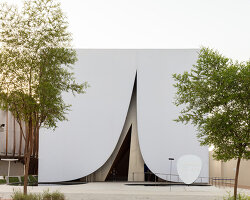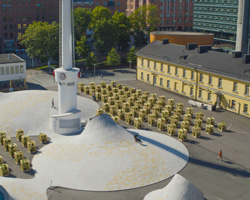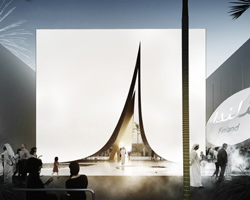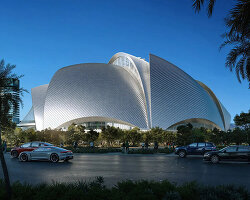JKMM completes Finland’s first hybrid football stadium
JKMM Architects unveils Finland’s first hybrid football stadium, a highly anticipated addition to Tampere’s Tammela district. Designed in collaboration with the City of Tampere and Pohjola Rakennus, the architectural team conceived the stadium as a miniature city, combining sports facilities with residential, retail, and public amenities. The 13,500-square-meter venue seats 8,000 spectators and meets UEFA category 4 standards, hosting elite matches such as the Europa League and national team games while accommodating 15,000 attendees for concerts and public events.
Brick-clad residential buildings frame the stadium, with elevated courtyards nestled between the structures. The stands rise directly from the compact pitch, providing unobstructed views from every seat. Glass-walled entrances shield the field from the wind while maintaining visual connectivity to the neighborhood. A dramatic roof arches east to west, its suspended steel canopies blending with the residential rooftops.
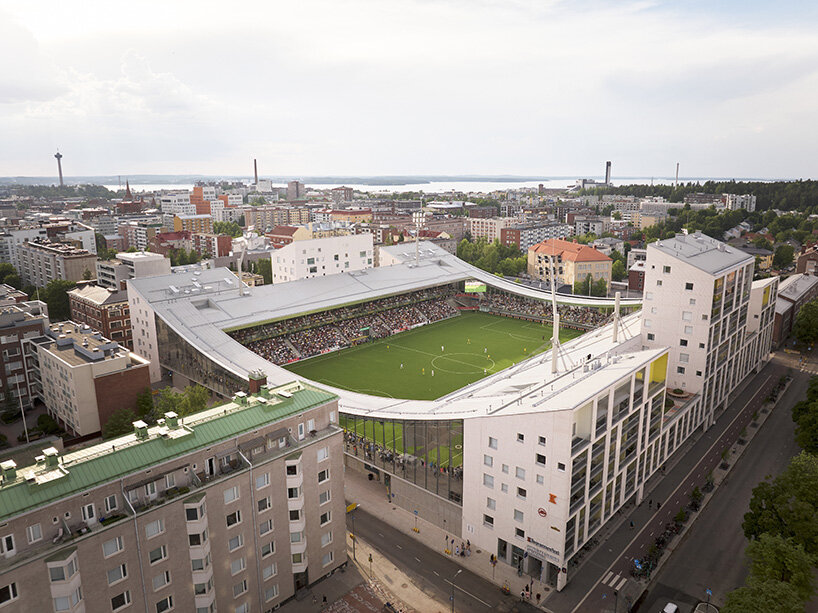
images by Tuomas Uusheimo, courtesy of JKMM Architects, unless stated otherwise
Tammela stadium involves residential and commercial buildings
Tammela stadium replaces the original Tammela football pitch, a historic venue dating back to the 1930s. Instead of relocating, the new structure densifies the site while respecting its heritage. Helsinki-based JKMM Architects’ competition-winning design, Hattutemppu (Hat Trick), integrates the stadium with a hybrid block spanning nearly 50,000 square meters. The development comprises five residential buildings, a commercial center, and parking facilities, weaving into the district’s urban fabric.
Apartments in the residential buildings offer diverse layouts, with upper levels providing views of the field or surrounding cityscape. Public spaces encircle the pitch, while a light art installation by artists Tommi Grönlund and Petteri Nisunen animates the canopy undersides, evoking the energy of football with dynamic, shifting patterns.
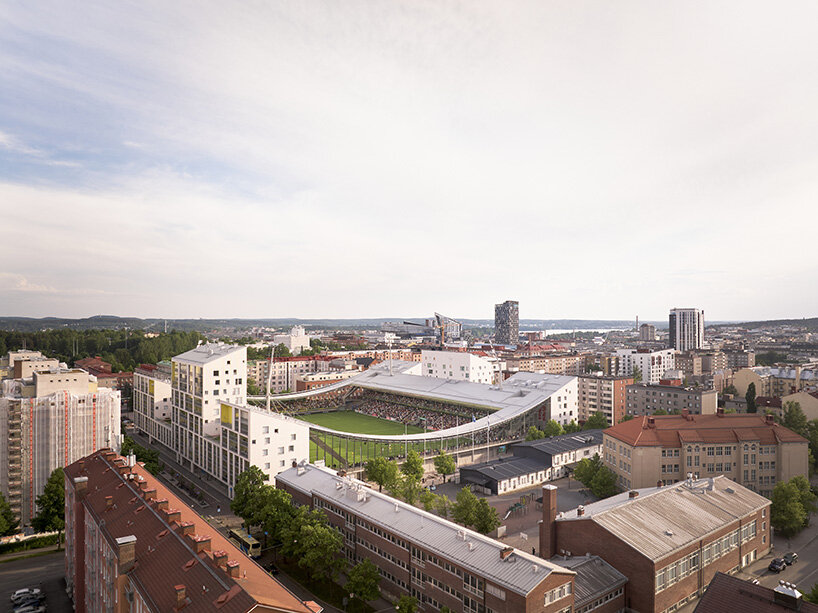
JKMM Architects unveils Finland’s first hybrid football stadium
structures from the previous stadium were repurposed
Central to Tampere’s urban renewal goals, JKMM Architects prioritizes sustainability. Existing structures from the old stadium were repurposed for other city fields, minimizing waste. The central location encourages public transport use, while the block is connected to district heating and cooling networks. Light-colored roof materials reduce urban heat and air pollution, while the compact hybrid design maximizes land use.
Tammela Stadium’s design is defined by its tectonic approach, where architectural and structural elements coalesce. Steel composite pillars, reinforced concrete beams, and suspended canopy structures ensure robust yet refined forms. The roof, supported by tension cables and steel pylons, flexes to carry snow loads and seasonal shifts.
Lightweight materials, including perforated steel and glass, define the facade, while the stadium’s green artificial turf takes center stage as a symbol of Finnish football culture. Entrances for players, press, VIPs, and spectators are positioned for optimal flow, while visiting team supporters have a dedicated northeast entrance. Parking and service areas are tucked into the basement, maintaining an active streetscape above. The stadium offers year-round functionality, serving local clubs like Ilves Tampere and hosting diverse events. Ground-level commercial spaces add vibrancy to the Tammela area, further cementing its role as a community hub.
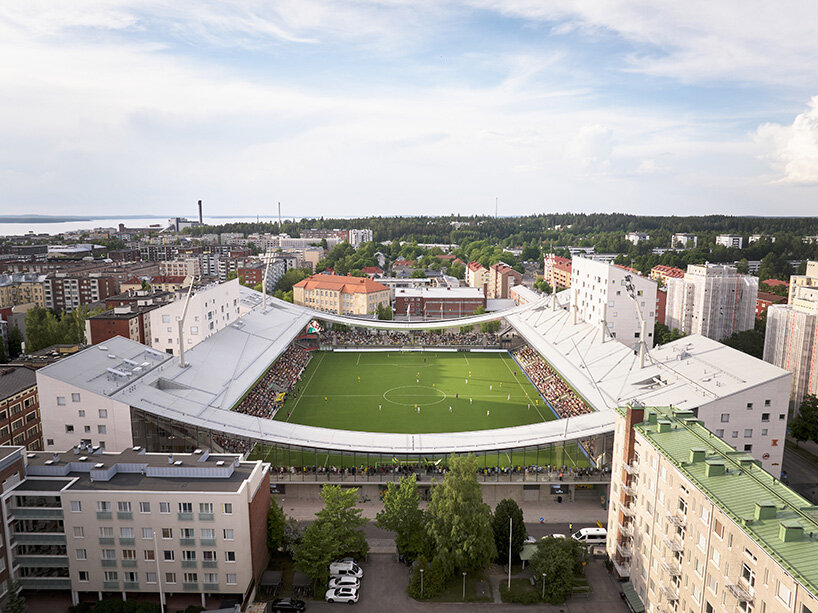
the architectural team conceived the stadium as a miniature city
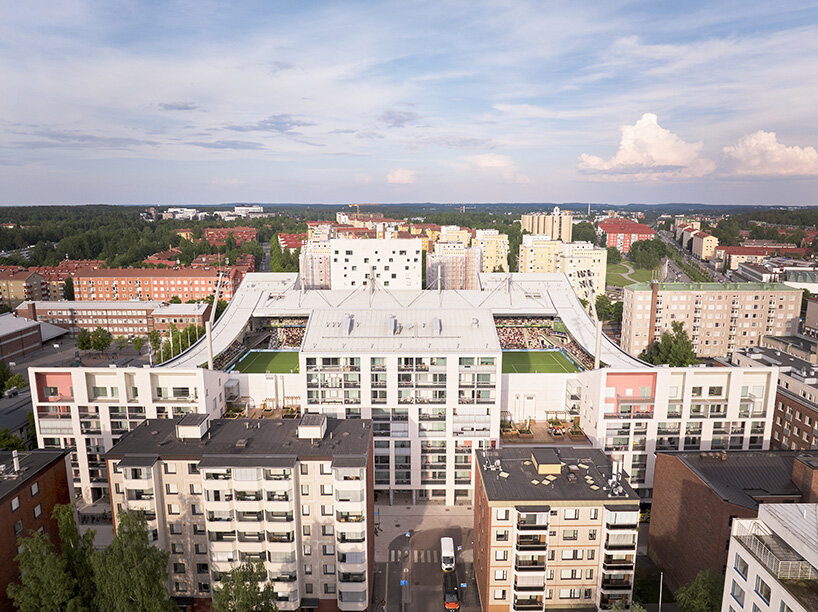
combining sports facilities with residential, retail, and public amenities
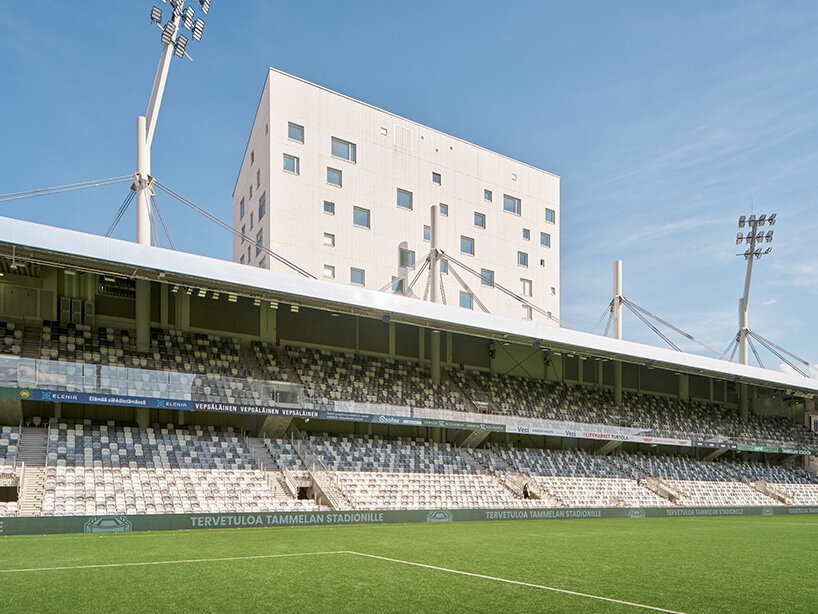
the 13,500-square-meter stadium seats 8,000 spectators and meets UEFA category 4 standards
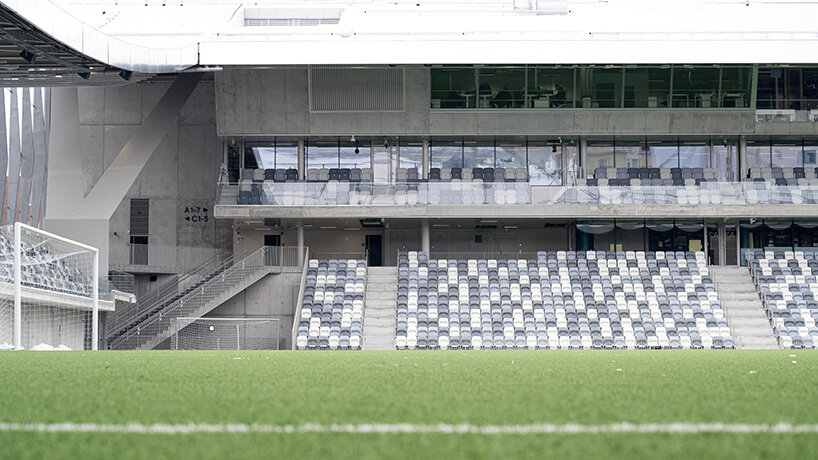
Tammela Stadium accommodates up to 15,000 attendees for concerts and public events | image by Hannu Rytky
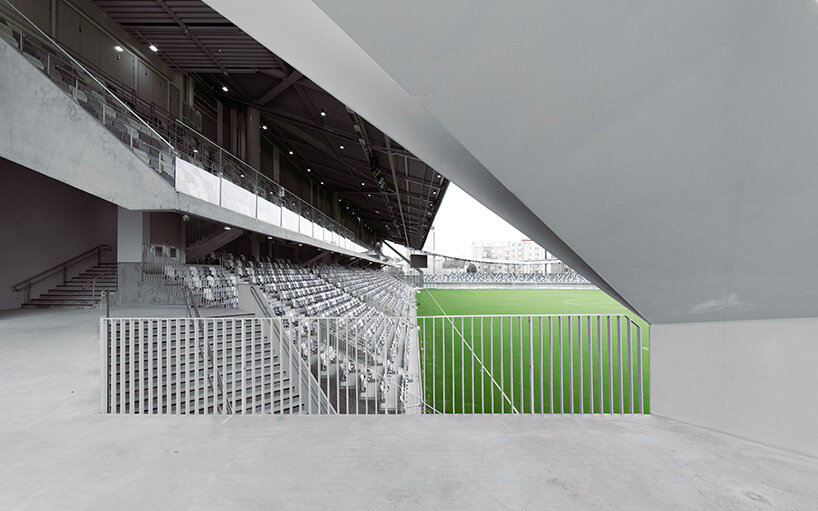
the stadium replaces the original Tammela football pitch | image by Hannu Rytky
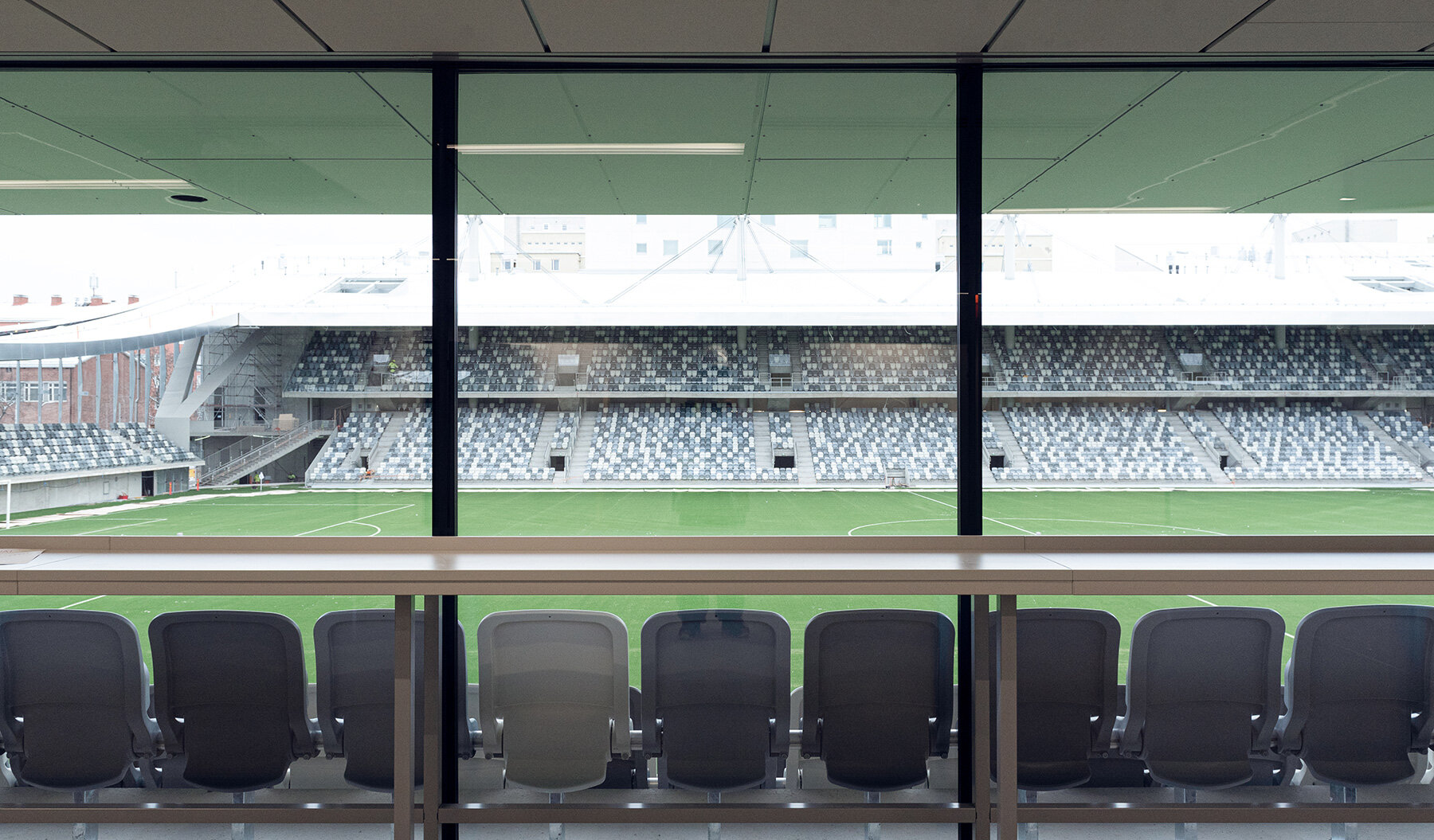
the new structure densifies the site while respecting its heritage | image by Hannu Rytky
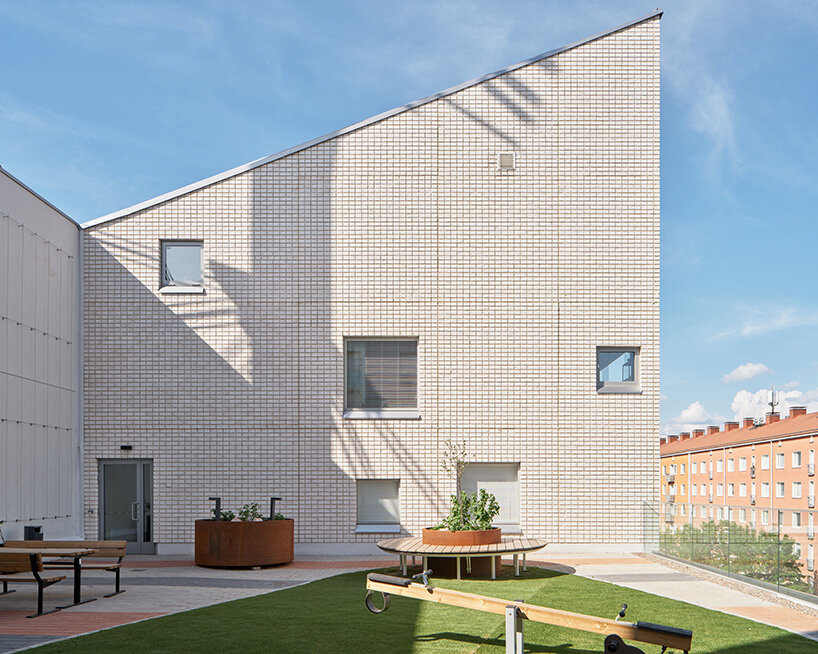
brick-clad residential buildings frame the stadium
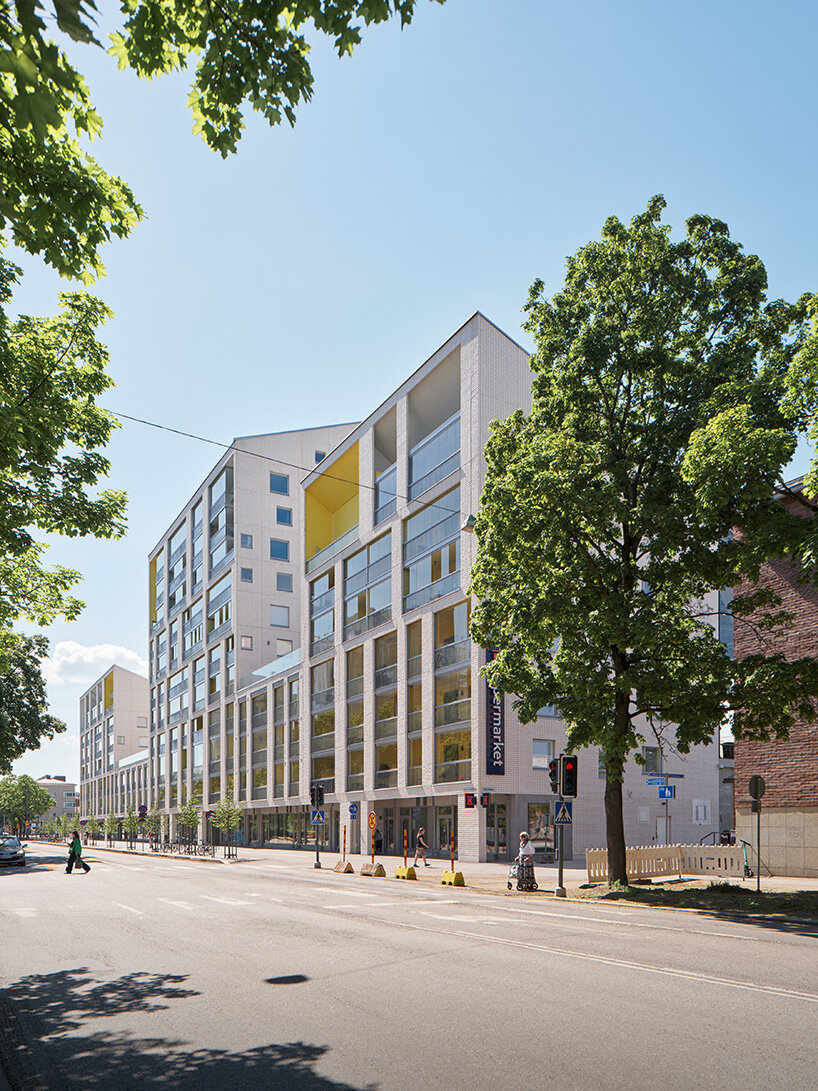
elevated courtyards are nestled between the structures
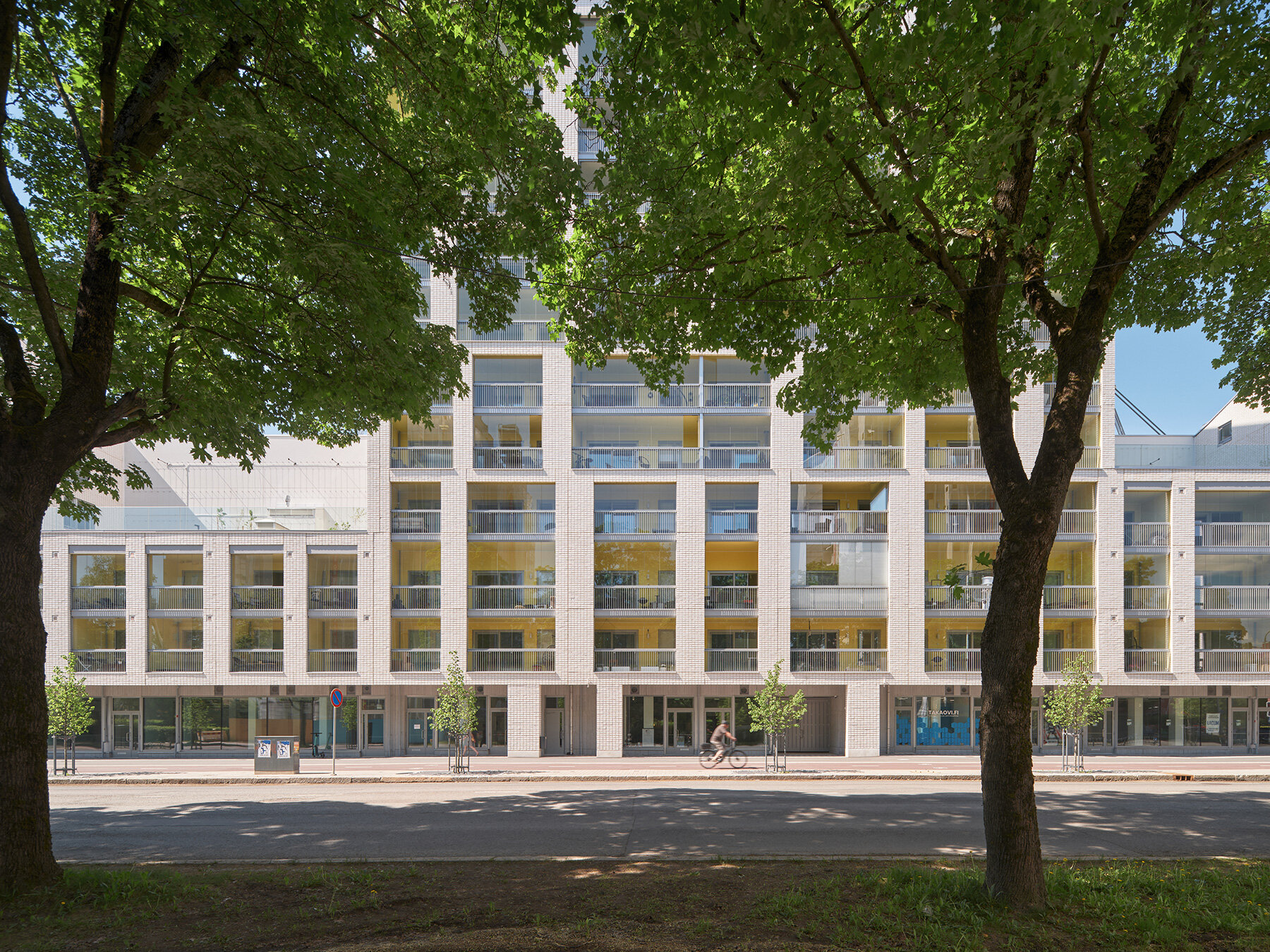
the development comprises five residential buildings
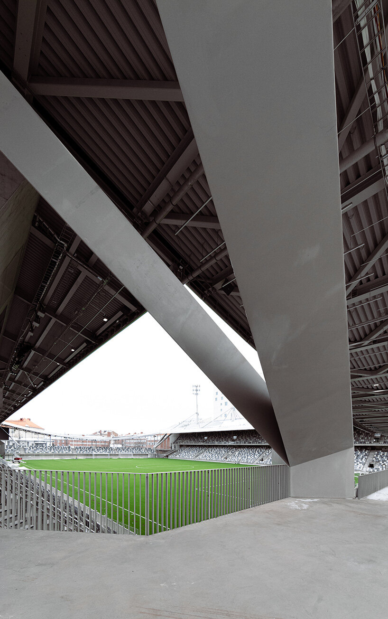
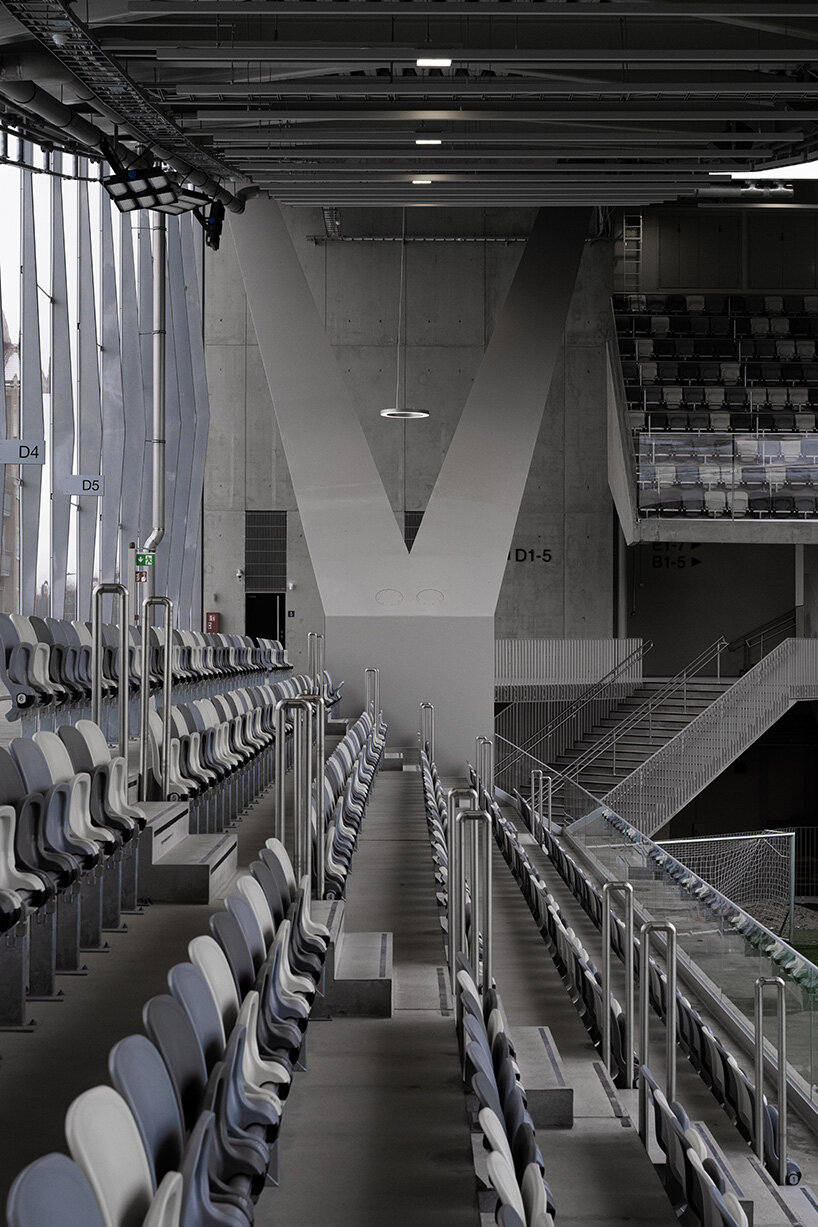
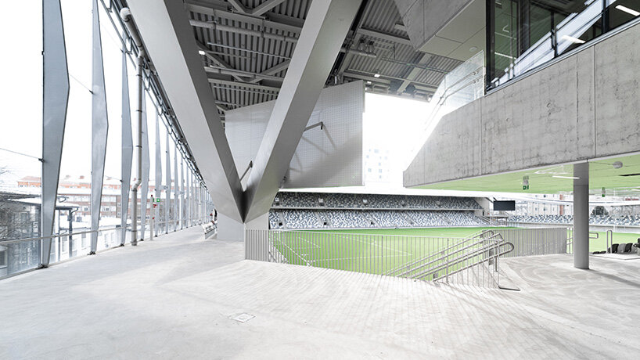
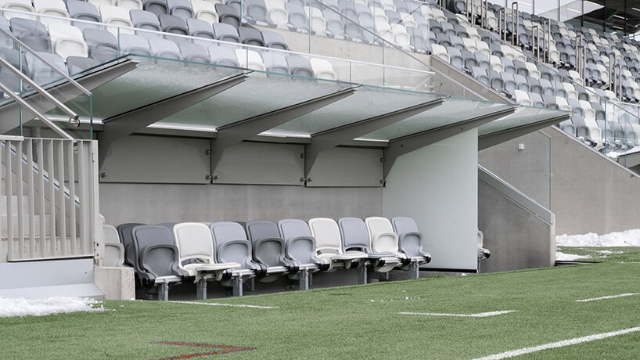
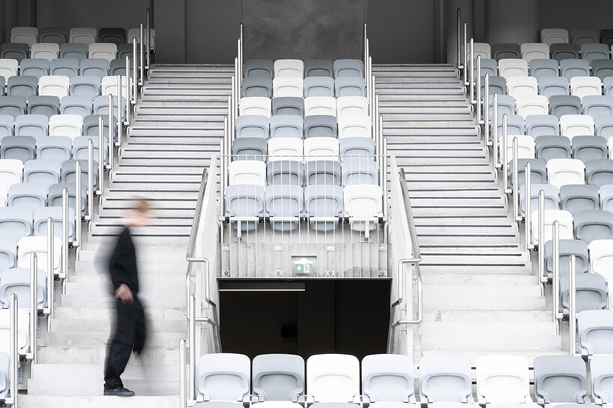
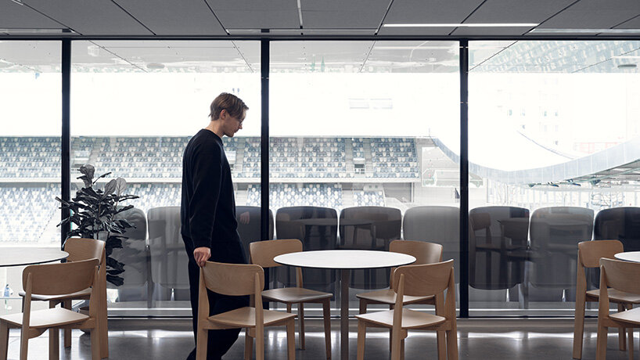
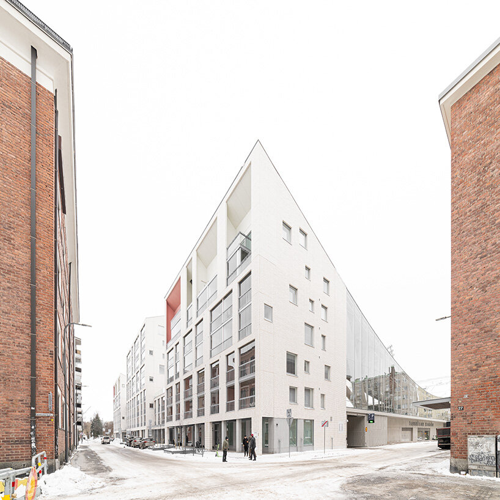
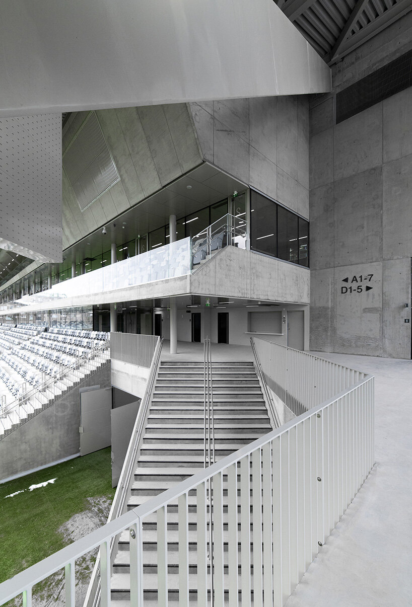
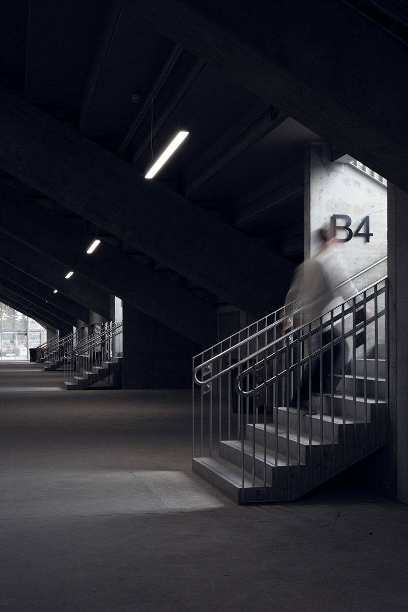
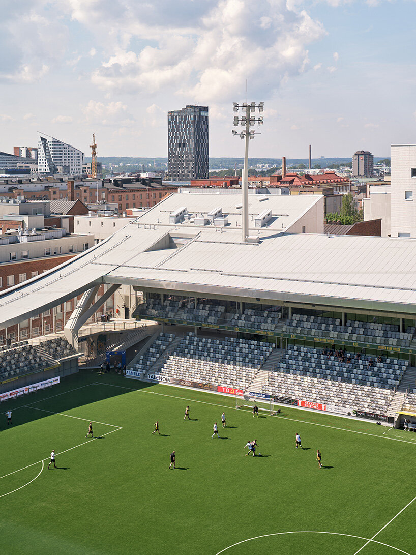
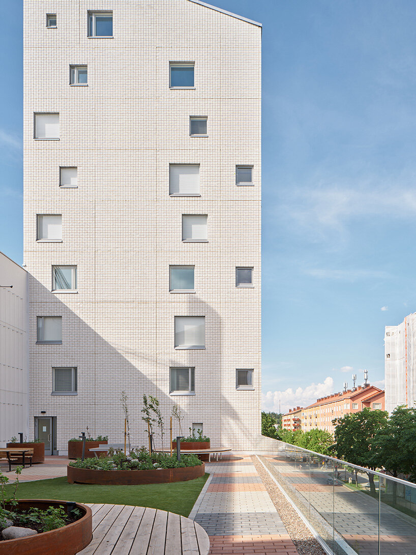
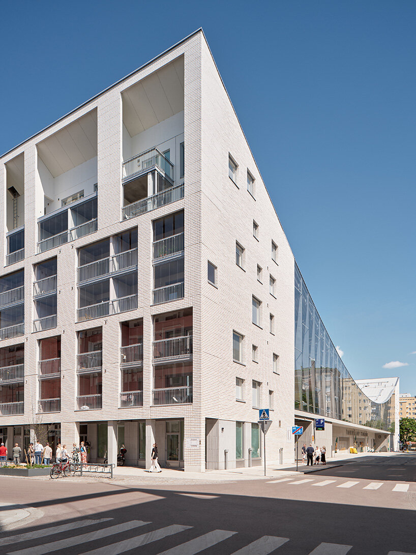
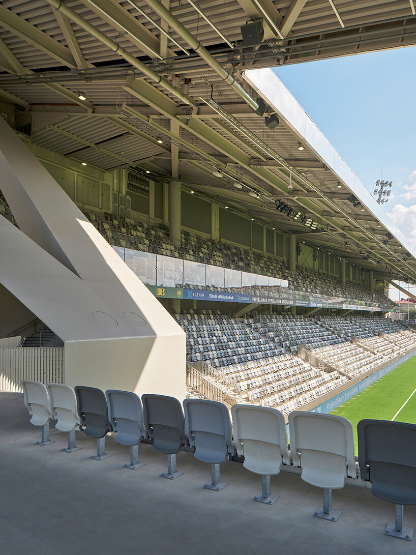
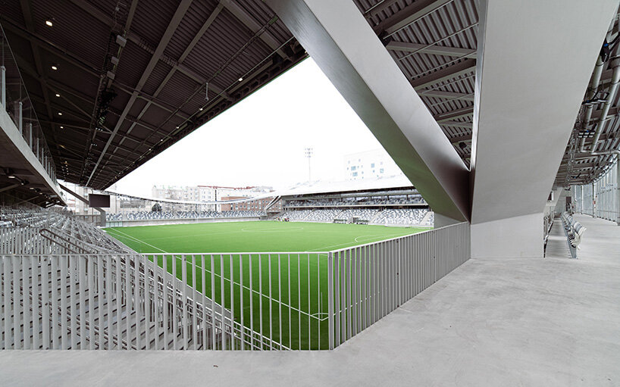
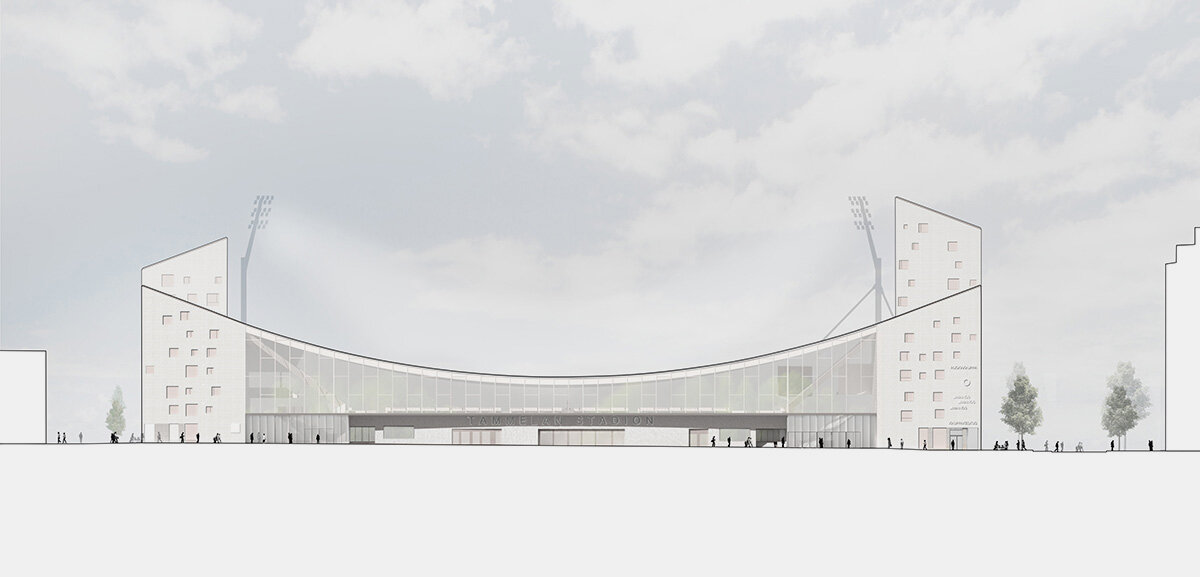
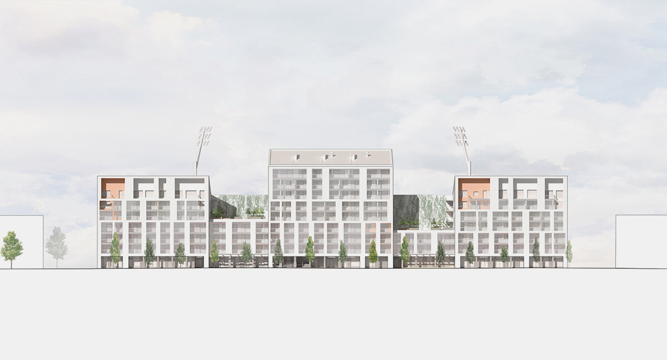
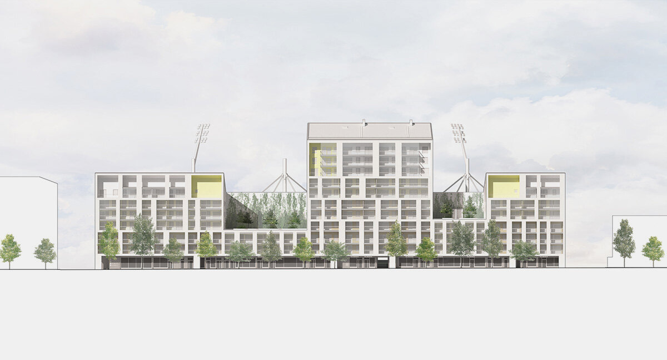
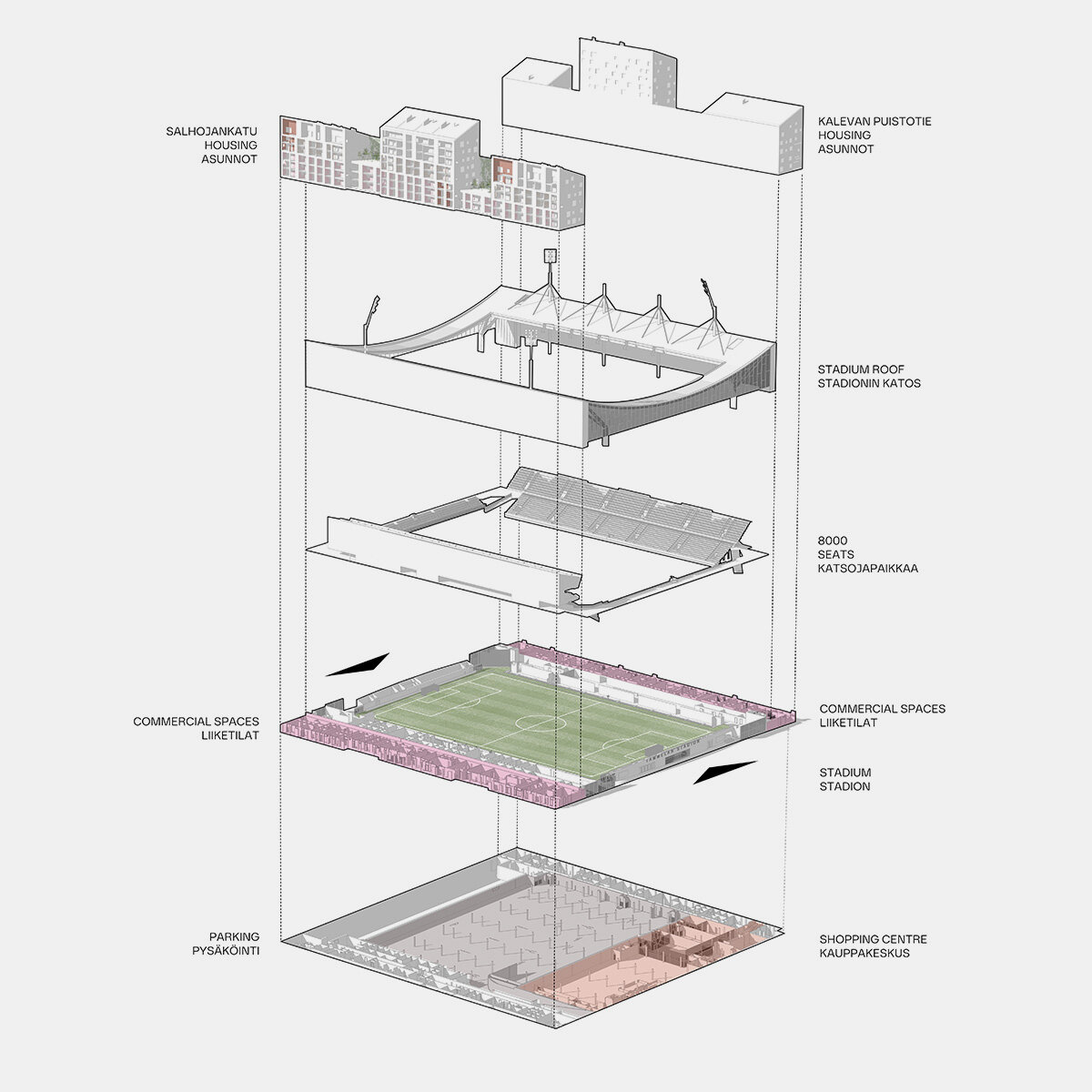
project info:
name: Tammela Stadium
architect: JKMM Architects | @jkmmarchitects
location: Tampere, Finland
floor area: 11,631 square meters (3,435-square-meter heated space)
stadium site area: 14350 square meters
main user: City of Tampere
operator: FC Ilves Tampere
client: City of Tampere
seating capacity: 8,000 (15,000 for concerts)
principal designer: Samuli Miettinen, architect SAFA, founding partner
project team: Asmo Jaaksi, Teemu Kurkela, Juha Mäki-Jyllilä (founding partners) Alli Bur, Harri Koski, Kristian Forsberg (project architects), extensive team of architects and designers contributing to housing, lower spaces, and visualizations
structural design: Ramboll Finland Oy
geotechnical engineering: A-Insinöörit
HVAC engineering: Granlund Tampere
electrical and audiovisual design: Ramboll Finland Oy
acoustics: A-Insinöörit
landscape design: VSU maisema-arkkitehdit Oy
traffic: WSP Finland Oy
IT & BIM consulting: Gravicon Oy
photographers: Hannu Rytky | @hrytky, Tuomas Uusheimo | @onarchitecture

