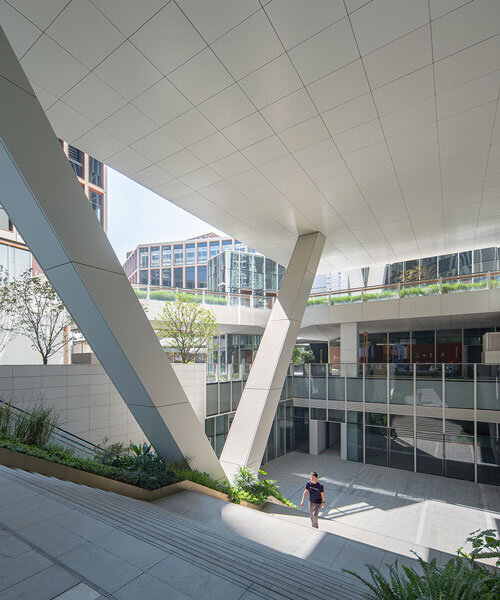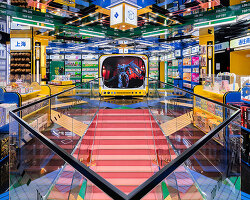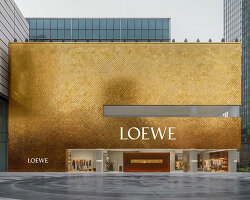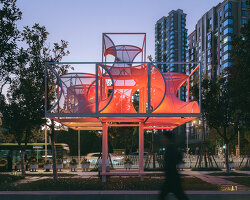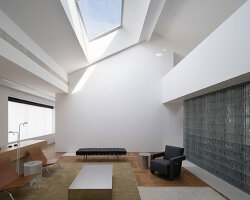AI Planetworks employs generative design for mixed-use Center
AI Planetworks’ Guohua Finance Center in Shanghai’s historic district demonstrates a blend of generative design and computational innovation, balancing the needs of the surrounding community with architectural functionality. Leveraging advanced computational techniques, AI Planetworks created a design that integrates with its historic surroundings while addressing a range of environmental and urban design challenges.
The project applies generative design to explore a variety of design options through computational algorithms based on specific parameters and objectives. This approach enabled AI Planetworks to optimize aesthetic, functional, and environmental factors, ensuring the development enhances the neighborhood’s livability. Generative design tools were used to overcome the project’s spatial and environmental challenges, including the need to optimize views of the Pudong skyline and maintain sunlight access for neighboring residential buildings. Angular geometries were precisely calculated to fit within a solar envelope, minimizing overshadowing and glare while maximizing usable floor space.
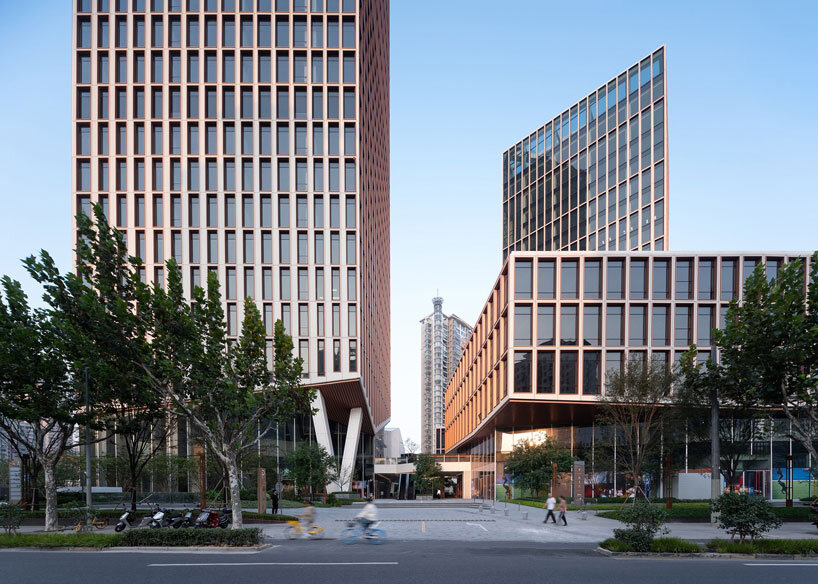
all images courtesy of AI Planetworks
Guohua Finance Center’s materiality aligns with its context
Using computational mapping, the design team at AI Planetworks adjusted window sizes to reduce glare, based on proximity, placing smaller windows facing closer structures. This approach protected the comfort of nearby residents and ensured a harmonious interaction with the surrounding architecture. The material palette further aligns the project with its context, drawing from Shanghai’s off-white traditional plasterwork and copper rooftops to create a sense of continuity with the area’s architectural character.
Connectivity and public interaction are central to the project’s design. Multiple entry points link the development to surrounding streets, converging in a central courtyard that encourages public gathering. The base of the building is undercut to create shaded entryways and communal spaces, integrating retail, office spaces, and a community center with sports facilities. This layout supports social interaction, reinforcing the project’s role as a neighborhood hub.
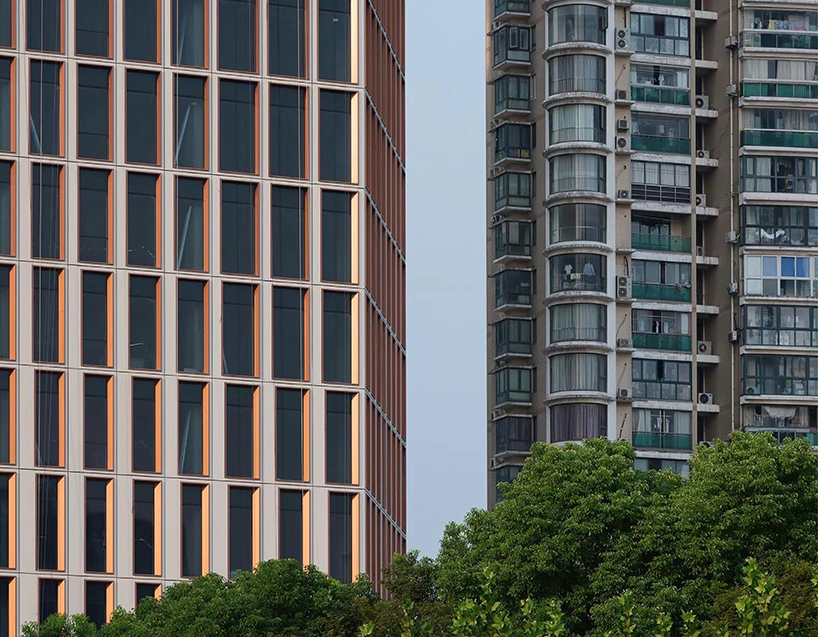
Guohua Finance Center blends generative design with computational innovation in Shanghai’s historic district
The Guohua Finance Center exemplifies how generative design and computational methods can create architecture that balances modern needs with local context. By focusing on environmental response, material harmony, and community connectivity, AI Planetworks has developed a model for future urban projects in rapidly urbanizing areas like China. The firm, with studios in New York, Barcelona, and Shanghai, specializes in urban and high-rise projects, combining global design insights with local cultural sensitivity to create spaces that enrich urban life.
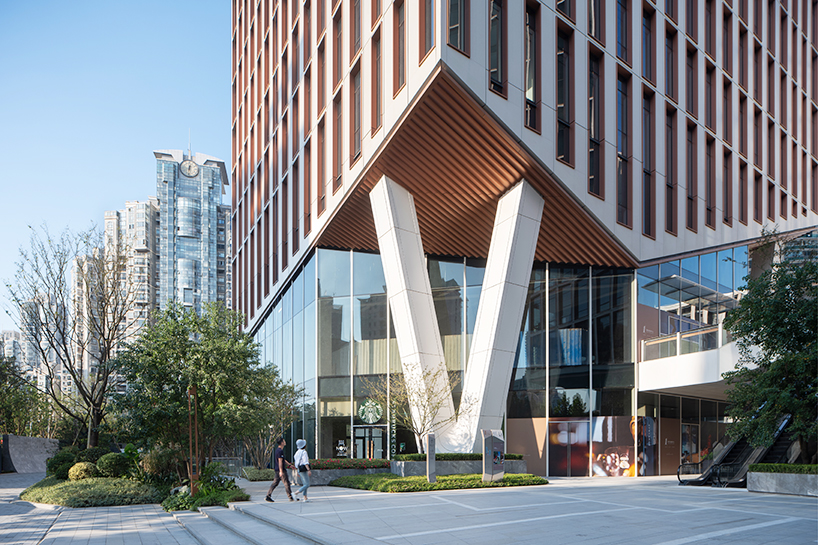
a gradated facade, inspired by Shanghai’s architectural character, enhances harmony with the surroundings
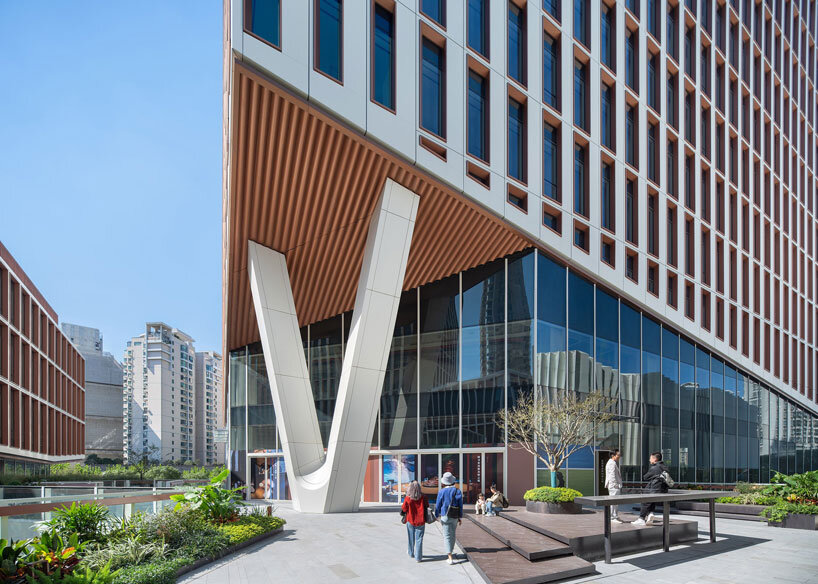
angular geometries fit precisely within a solar envelope to reduce shadowing and glare
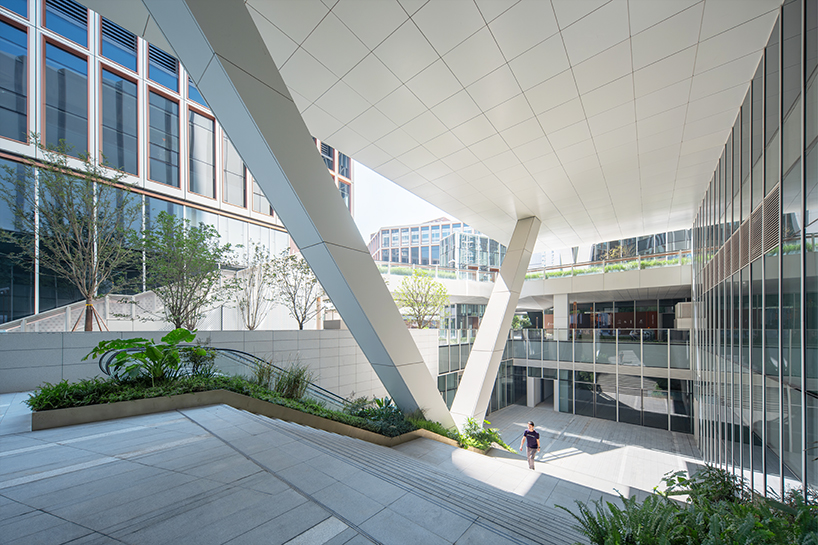
undercut building bases create shaded entryways and communal spaces for social engagement
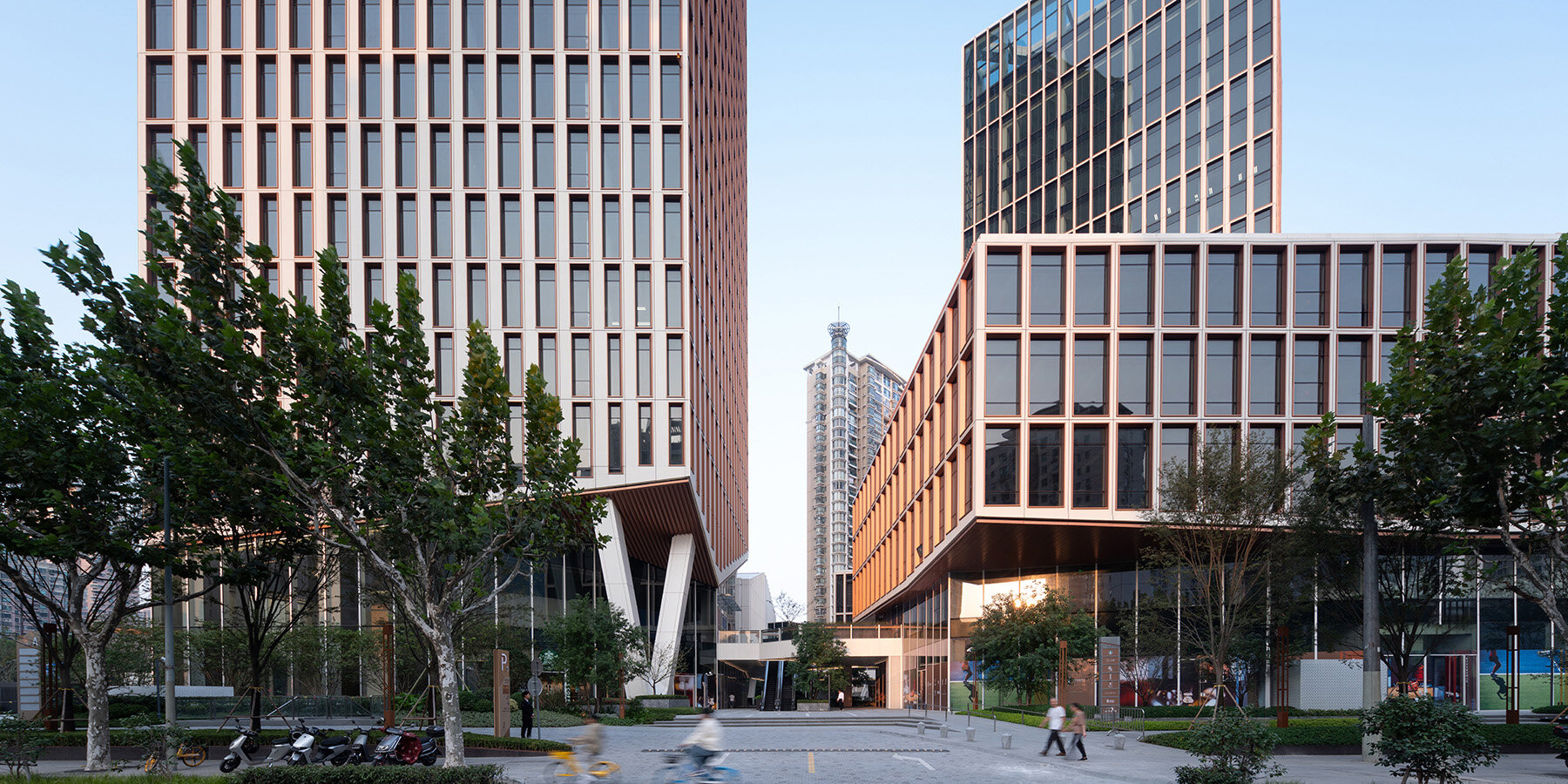
materials echo Shanghai’s heritage, featuring off-white plasterwork and copper-toned accents
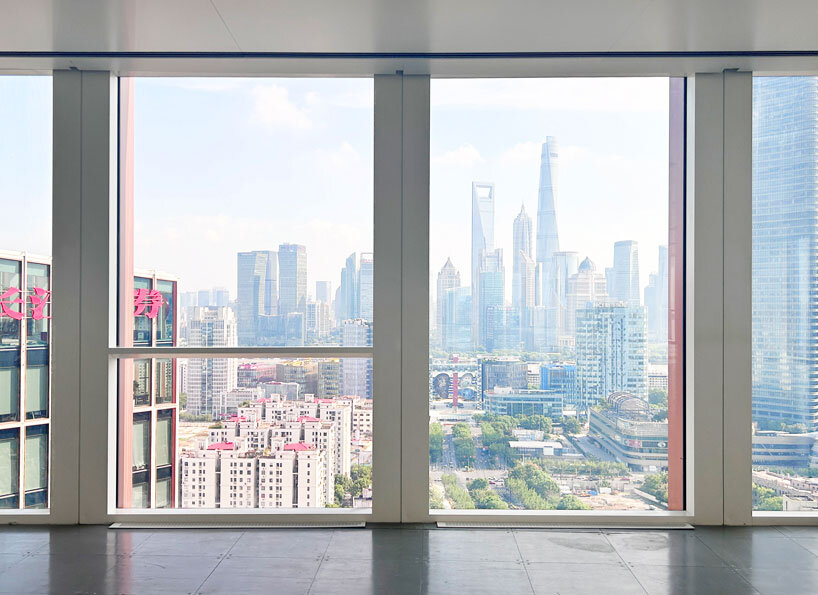
advanced computational mapping adjusts window sizes to reduce glare based on building proximity
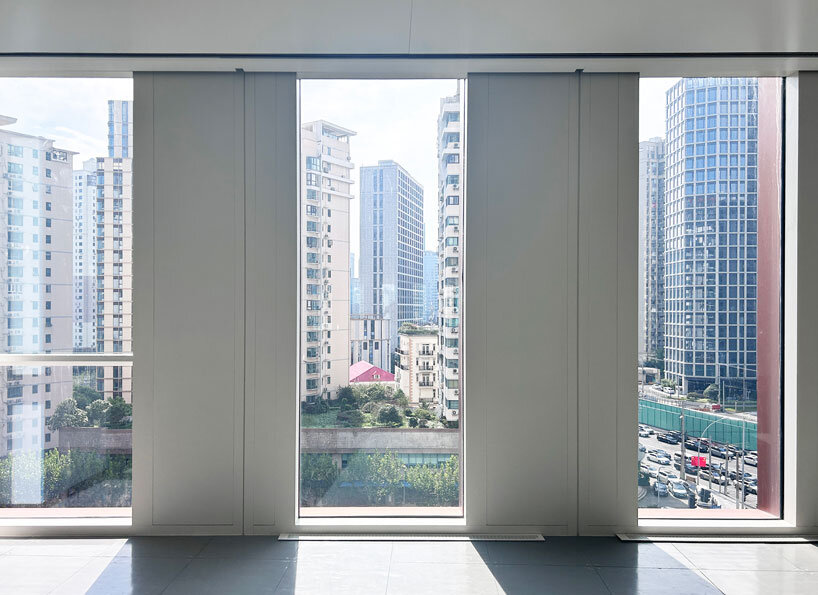
smaller windows face nearby structures, ensuring comfort for neighboring residents
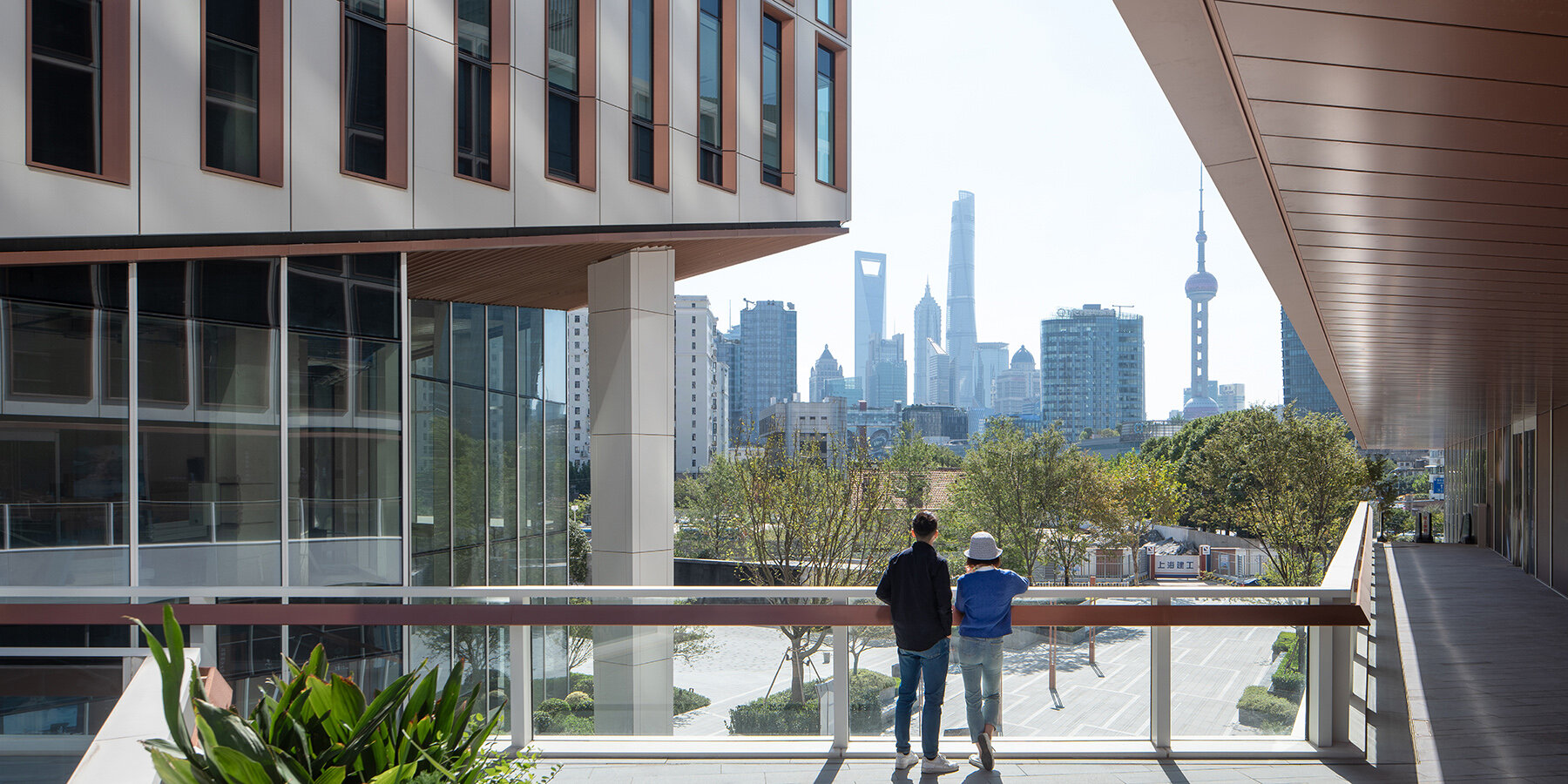
a central courtyard encourages public gathering, making the project a neighborhood hub
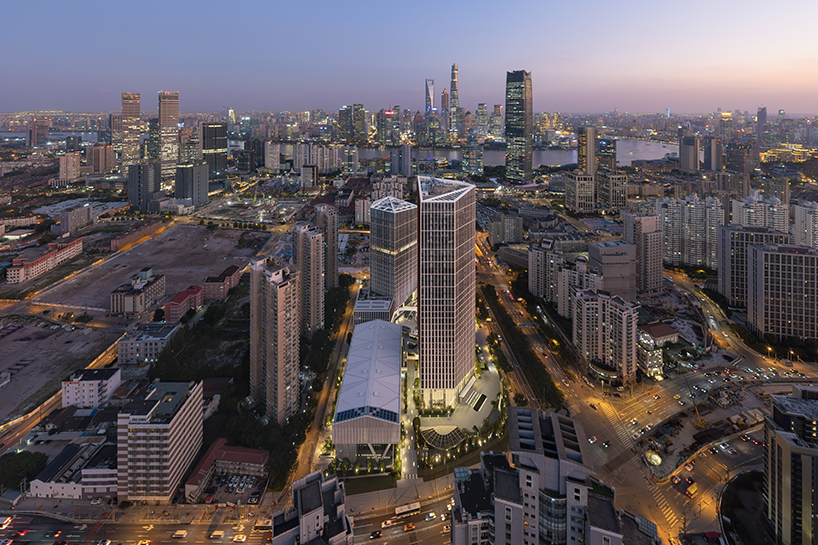
retail, offices, and a community center with sports facilities foster diverse public use
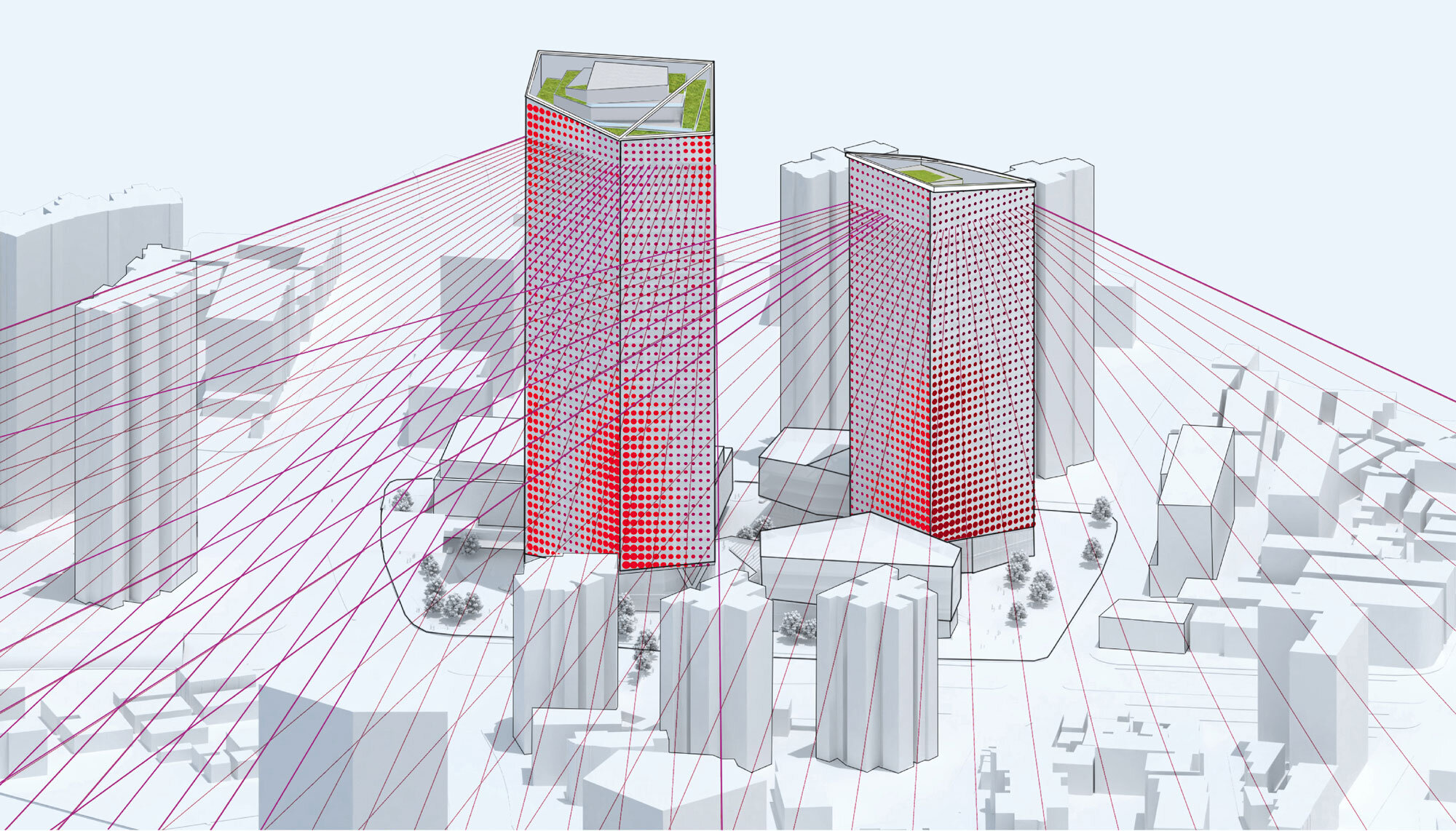
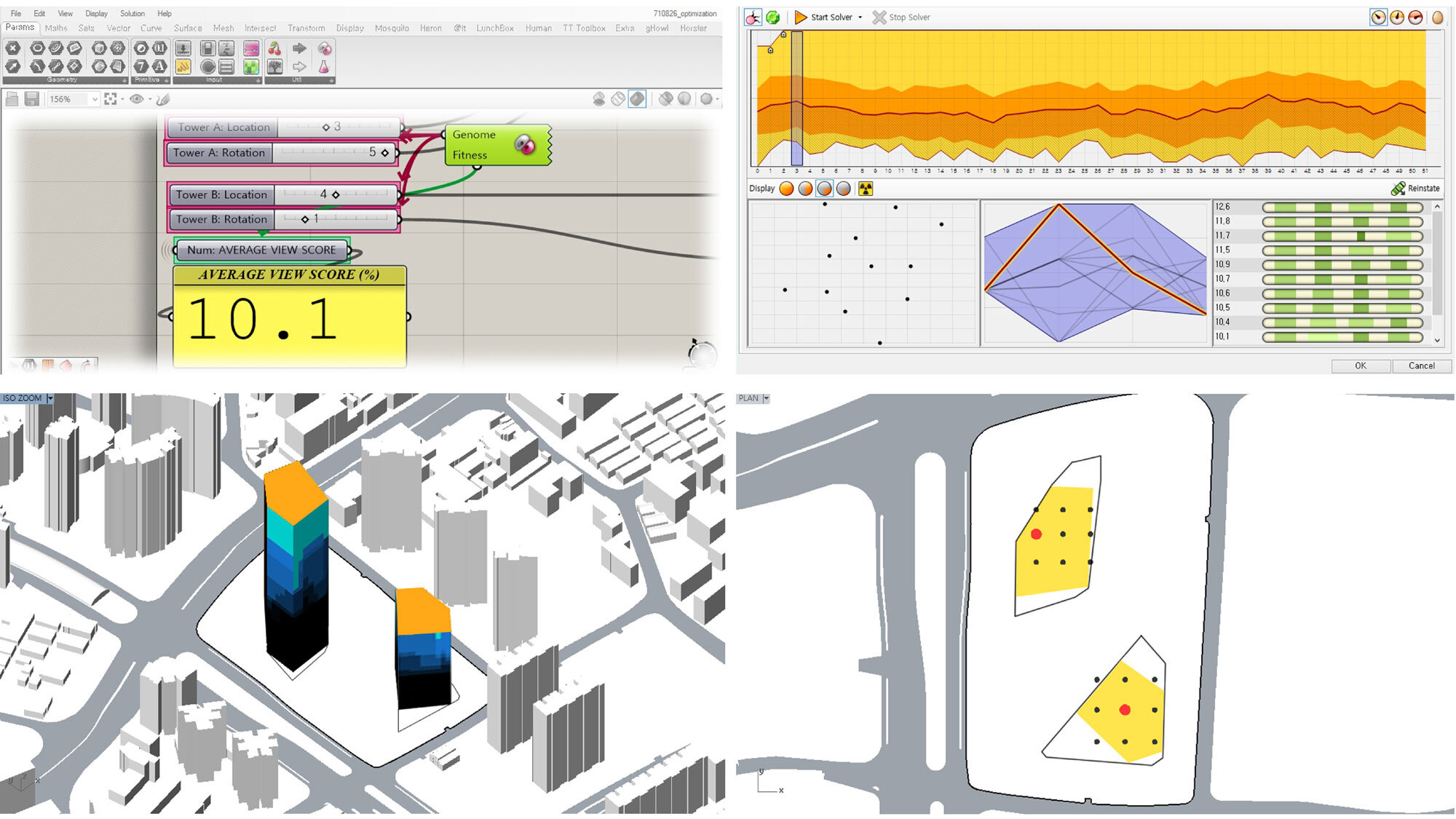
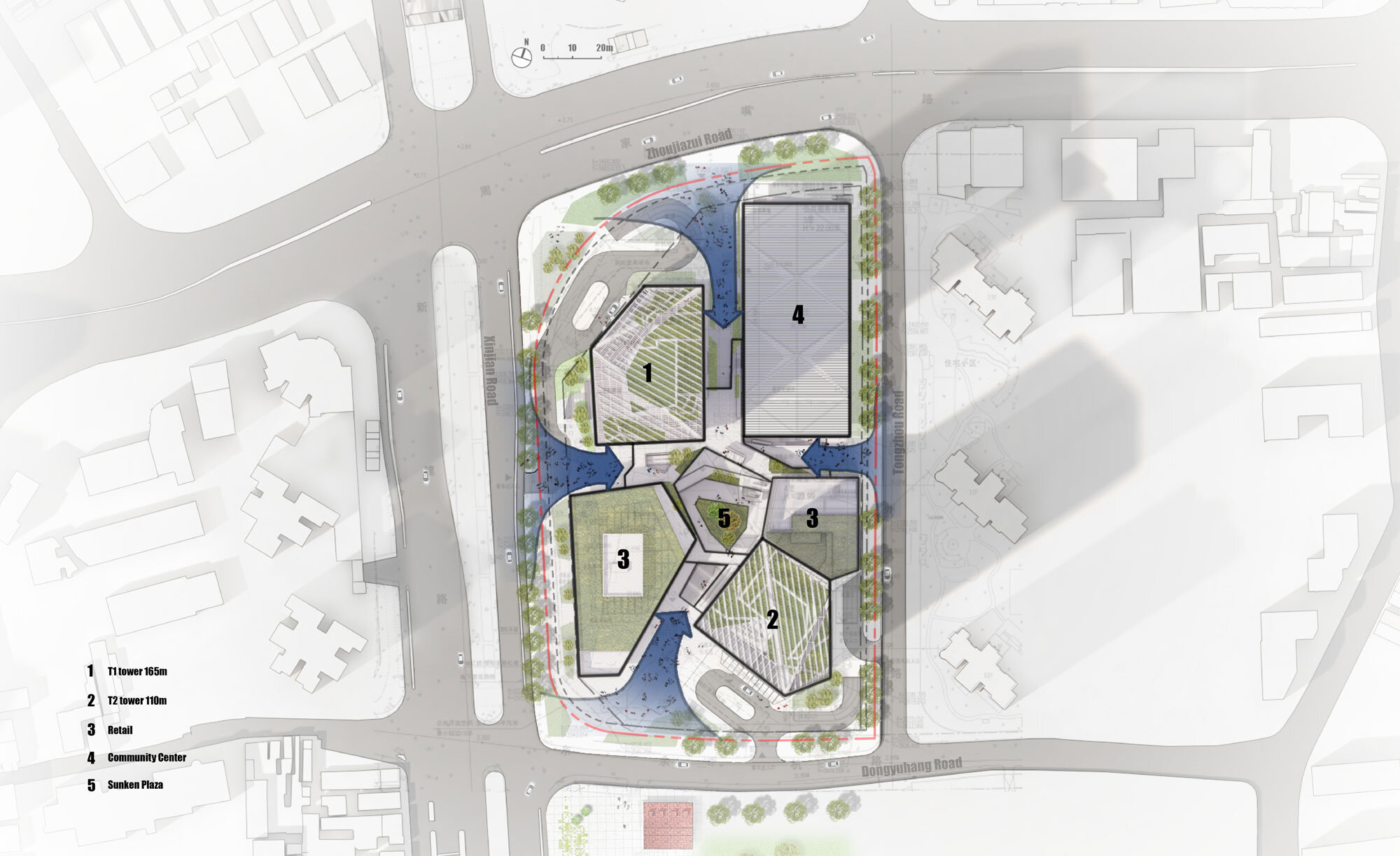
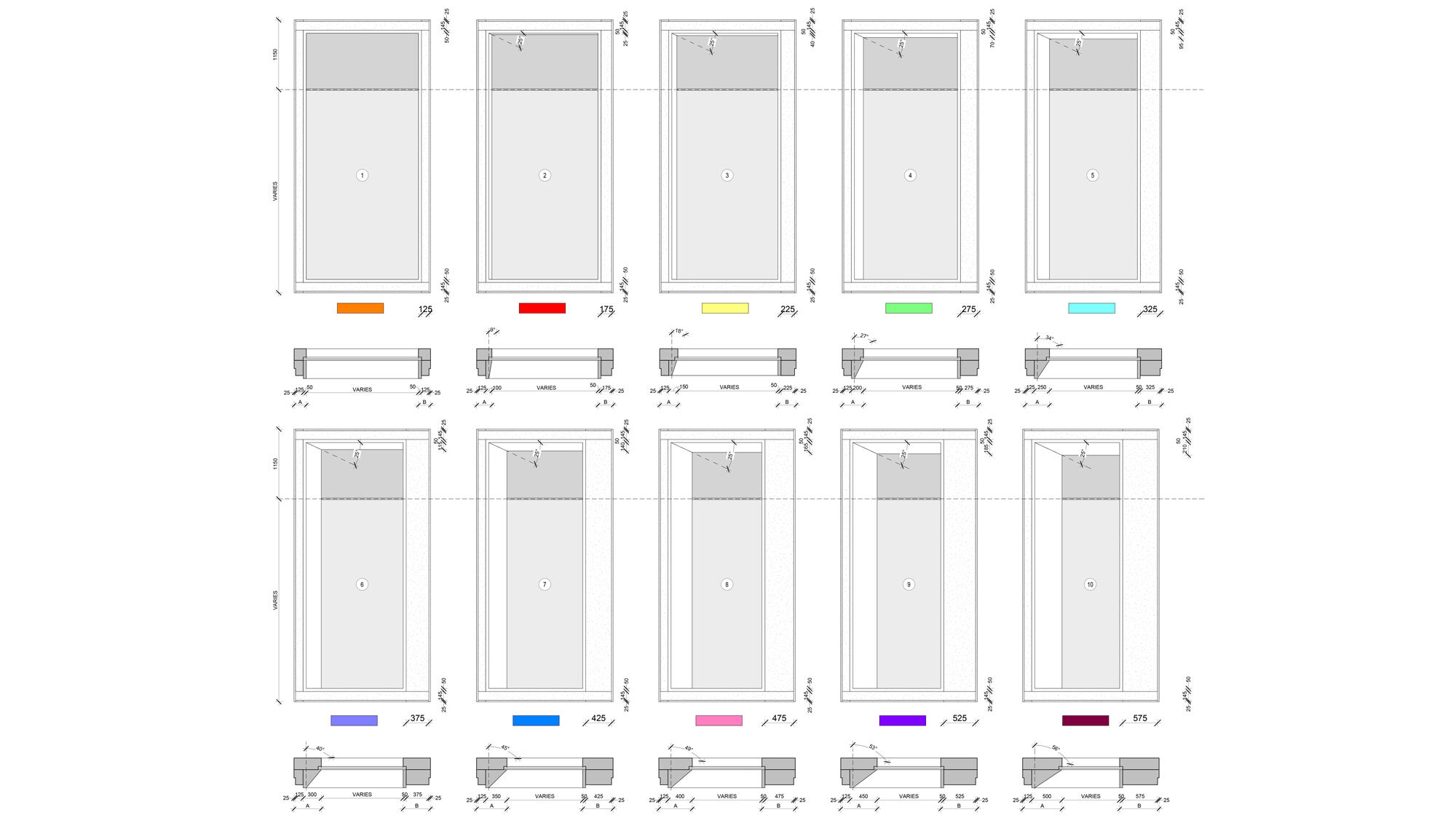
project info:
name: Guohua Finance Center
architect: AI Planetworks
client: Guohua Life
location: Shanghai, China
designboom has received this project from our DIY submissions feature, where we welcome our readers to submit their own work for publication. see more project submissions from our readers here.
edited by: christina vergopoulou | designboom
