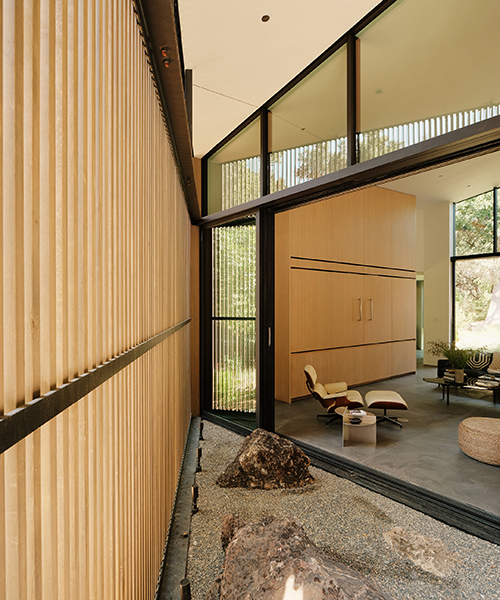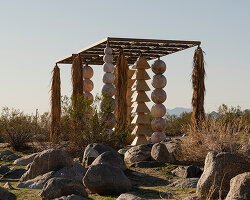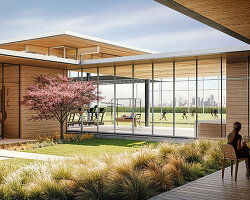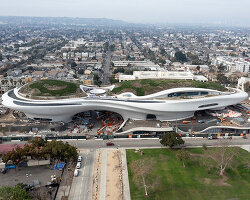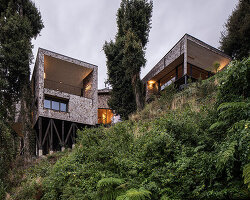settled into a suburb of california’s silicon valley, field architecture’s recently completed ‘dawnridge’ re-envisions its site as a reawakened fragment of the natural environment within a developed setting. clad in rhythmic timber, the dwelling is located along a site which is divided by an intermittent creek and sheltered under the shade of oaks. the design team began with an investigation of the site’s topography, its native flora and fauna, and the particularities of its relationship to its increasingly urban context. dawnridge revives a fragment of the area’s natural environment, and reawakens the land’s original forested condition.
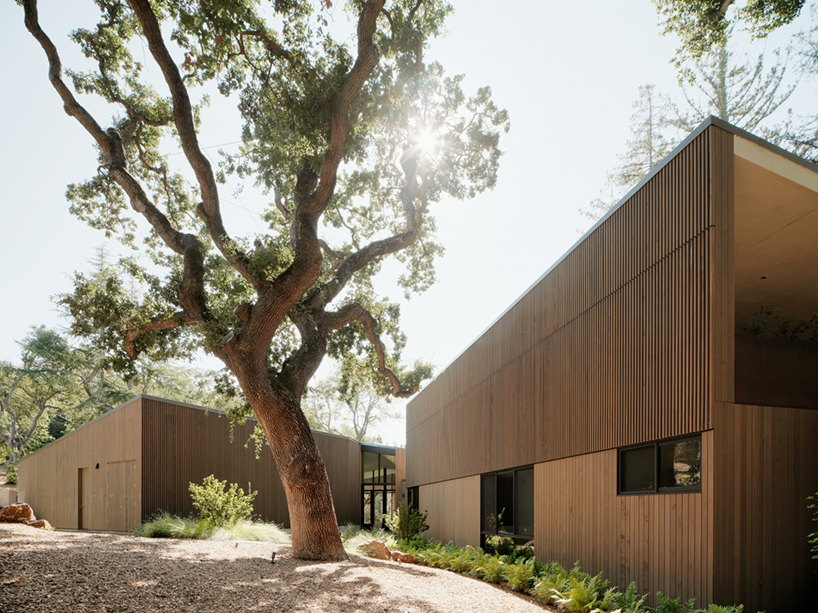
images by joe fletcher
in the design of its dawnridge house, field architecture designates more than half of the site as a natural, protected habitat. the team prioritizes the restoration of a freshwater stream that winds along the northern edge of the site. salvaging the site’s natural role in the water cycle leads to a more general prioritization of the way water moves through the land. allowing these movement patterns to influence the design process, the visitor’s trajectory through the site and through the architecture, reflects the way in which the architecture itself winds through the landscape.
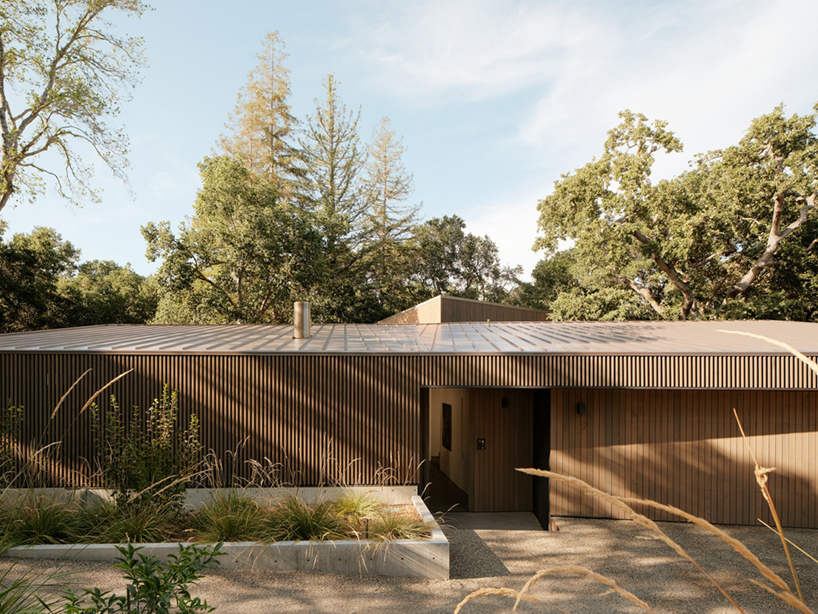
field architecture realizes ‘dawnridge’ with the form of a low-sloped ranch which splits to accomodate the enormous live oak tree on the site. the oak serves to anchor the home by sheltering an internal courtyard. this central core of the home — just off the main living space — blends the natural landscape with the built form at its most elemental. the yard is laterally sheltered by the built form and sheltered from above by the tree canopy. the split in the building’s volume does not make room for the tree alone. it follows the bend of the stream, settling in perfect complement to the shape of the land and breaking the symmetry of the building’s geometry.
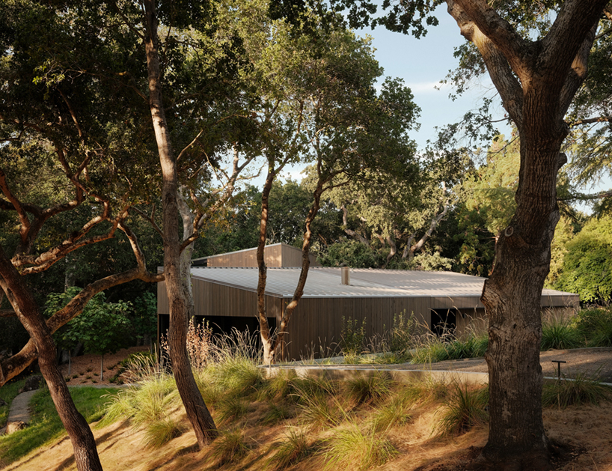
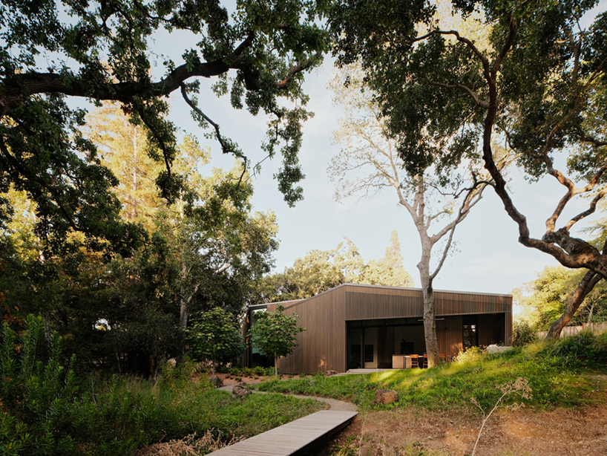
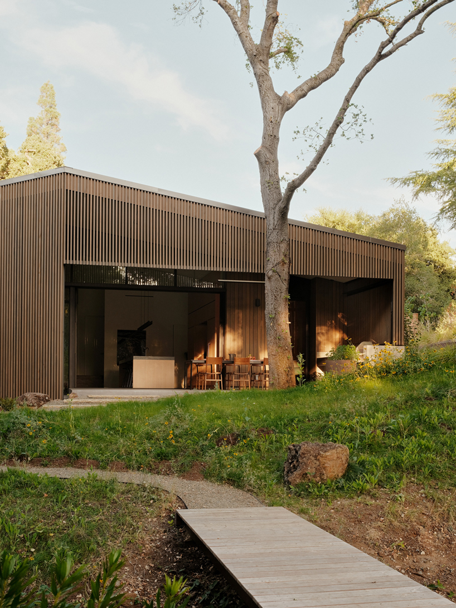
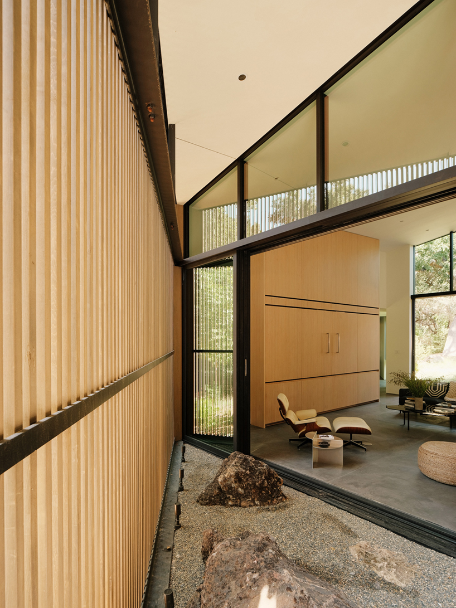
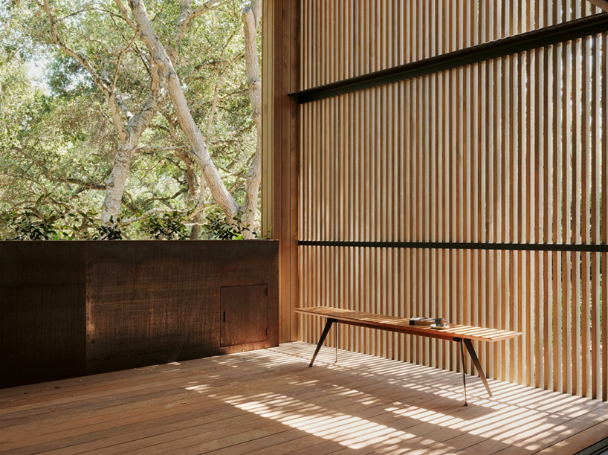
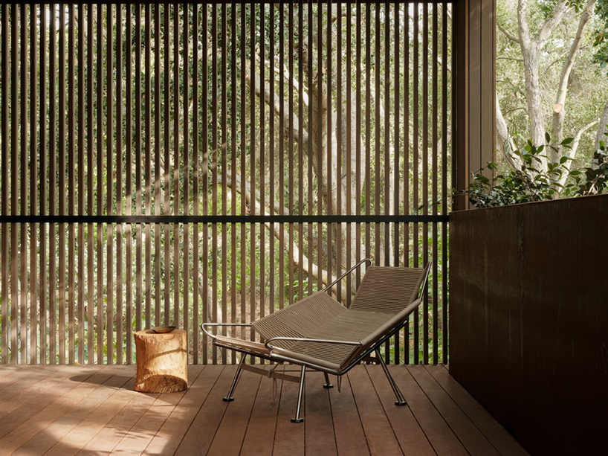
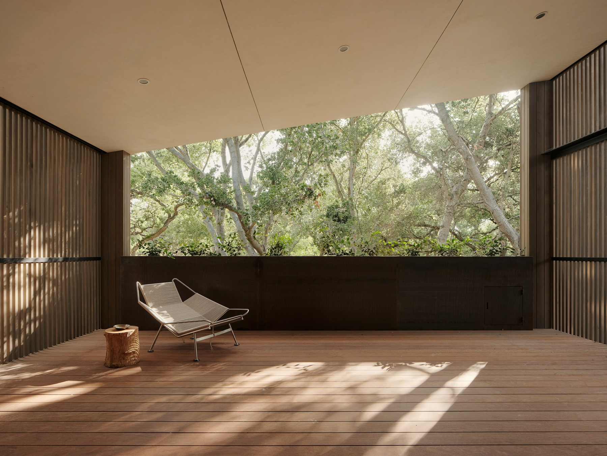
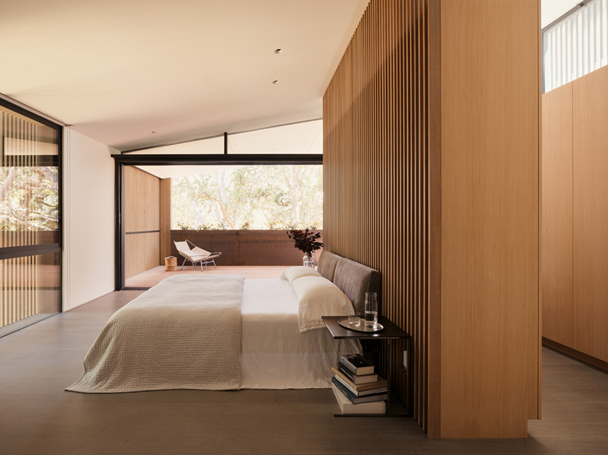
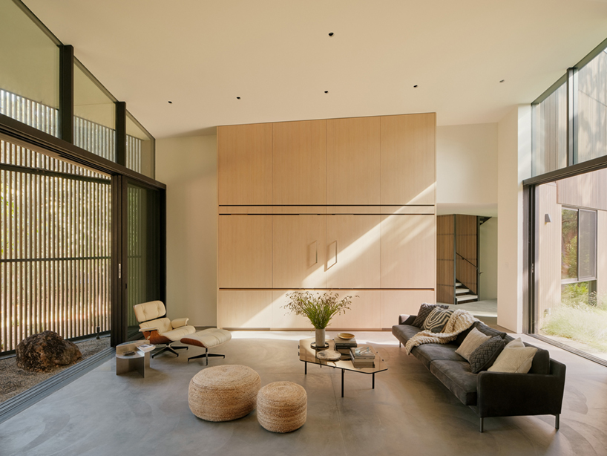
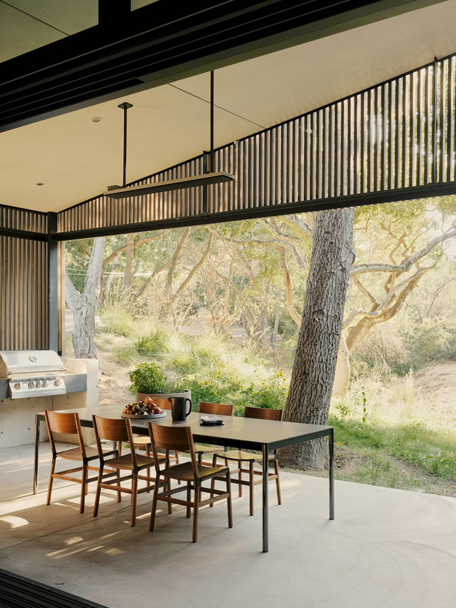
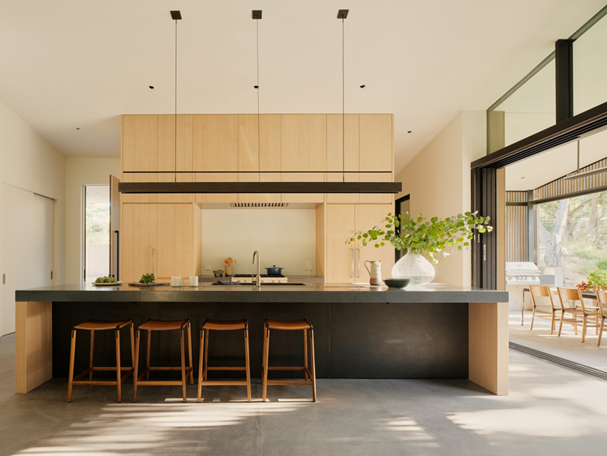
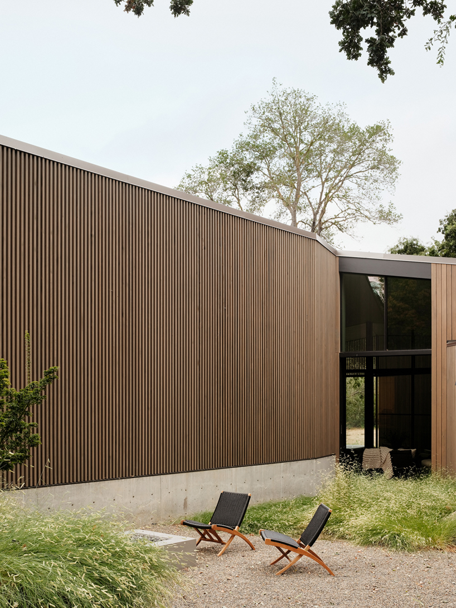
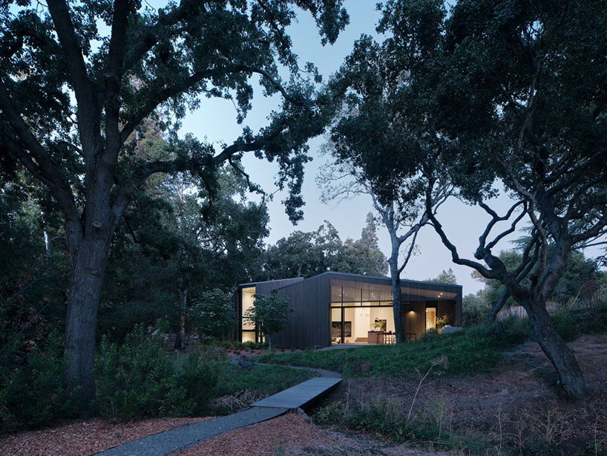
project info:
project title: dawnridge
architecture: field architecture | @fieldarchitecture
location: los altos hills, california
completion: 2018
photography: joe fletcher
