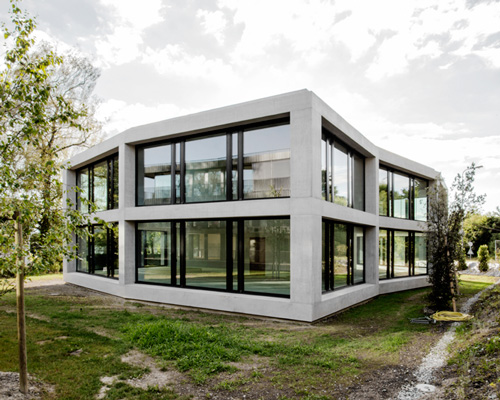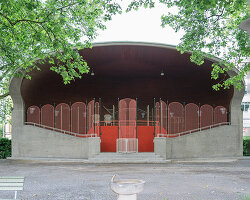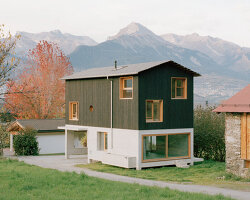fruehauf henry & viladoms constructs concrete office building in switzerland
all images courtesy of FHV architectes
designed by fruehauf henry & viladoms (FHV architectes), this office building in switzerland has been conceived to engage in a dialogue with an adjacent housing complex, completed by the same practice. this desired tension is expressed primarily by the geometry of the volumes whose pleated façades reinforce their pavilion-like nature. the dialogue is continued through the shared use of materials, with concrete, glass and metal used throughout both schemes.
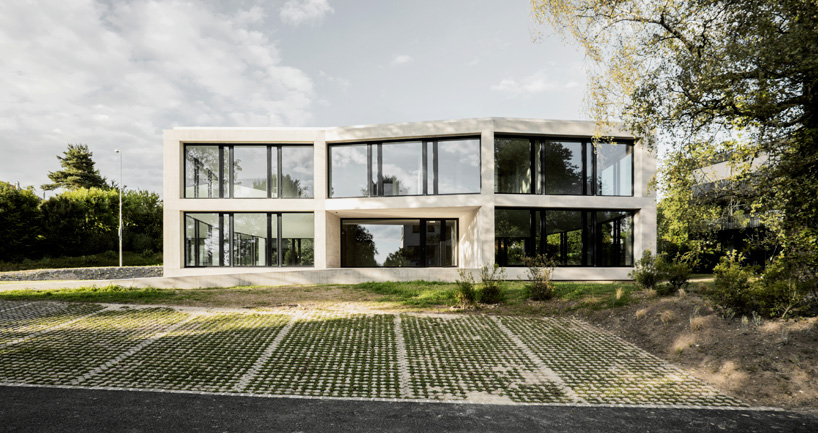
pleated façades reinforce the design’s pavilion-like nature
one enters the building though a generously proportioned entrance foyer that leads to a hall bathed in natural overhead light. a centrally positioned staircase leads to the upper of the two levels. the building’s concrete frame was cast on-site, with slabs redistributing loads to to the façade. this method allows office space to be liberated of any structural elements.
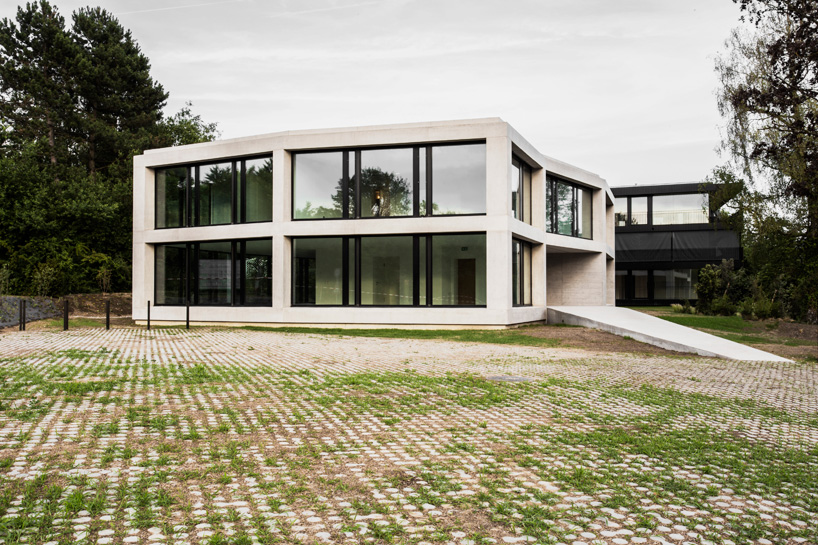
the structure’s concrete frame was cast on-site
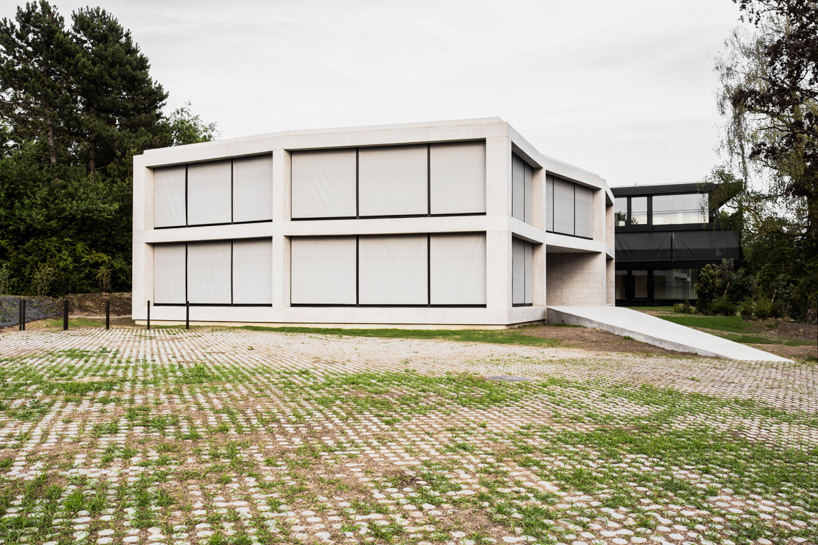
operable blinds provide shade for the building’s occupants
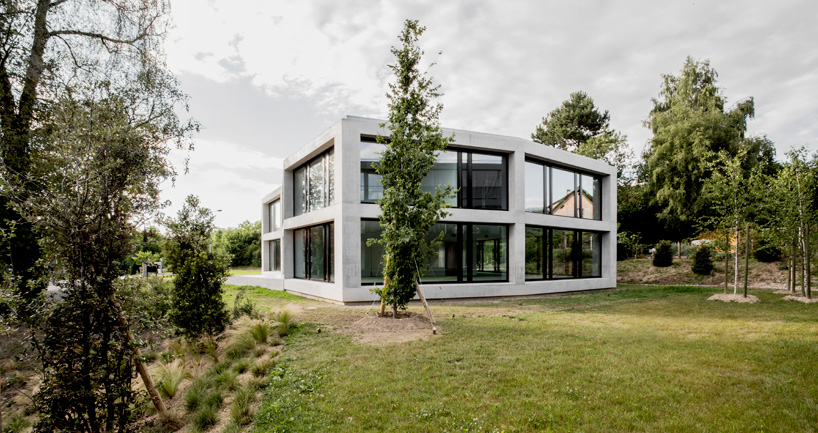
the offices are surrounded by trees and other natural vegetation
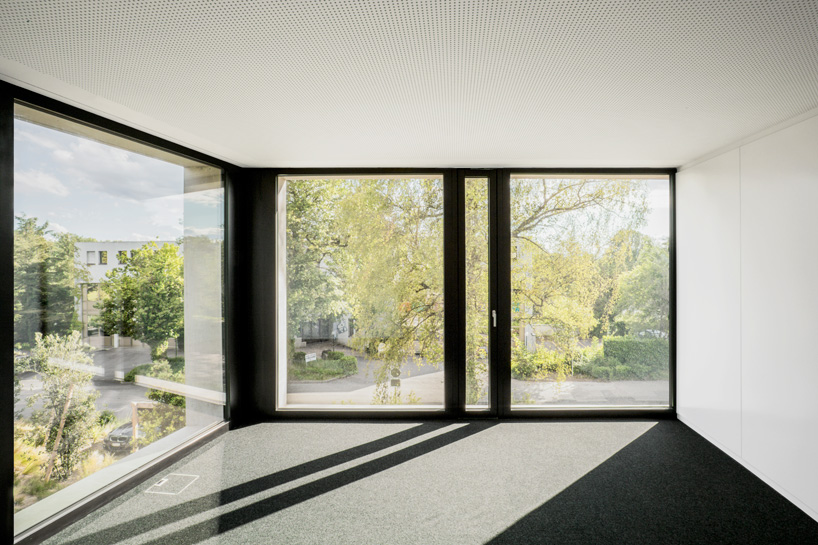
large windows offer uninterrupted external views
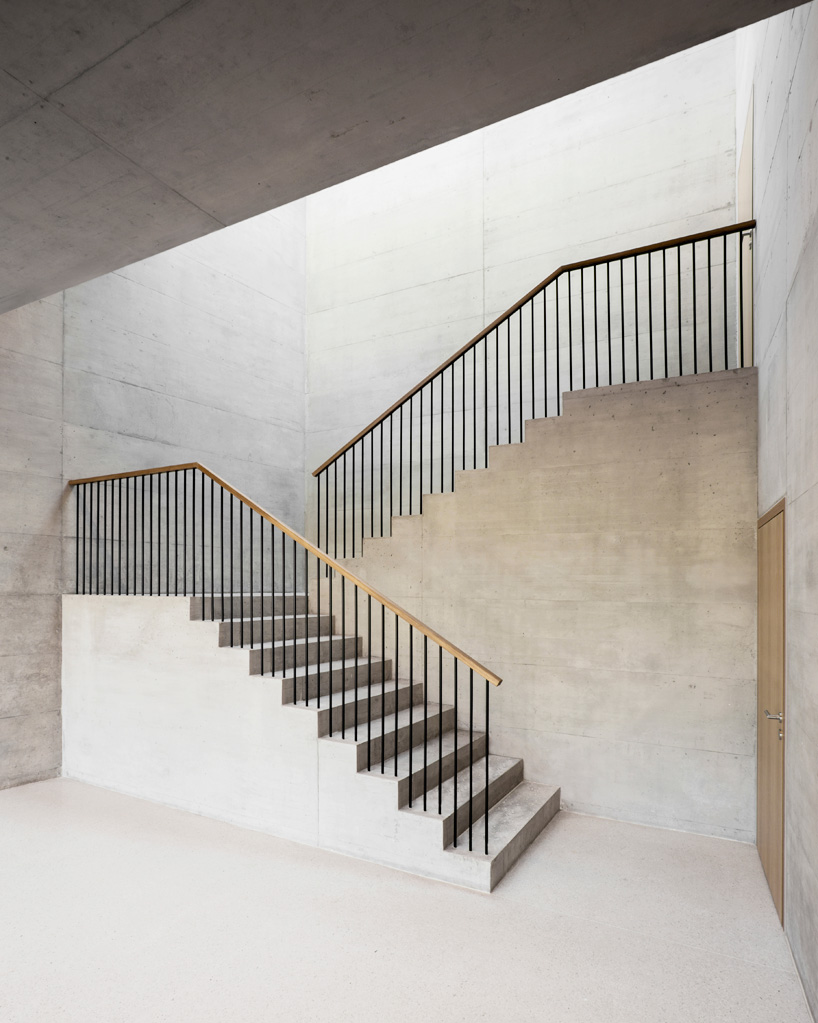
a centrally positioned staircase leads to the upper of the two levels
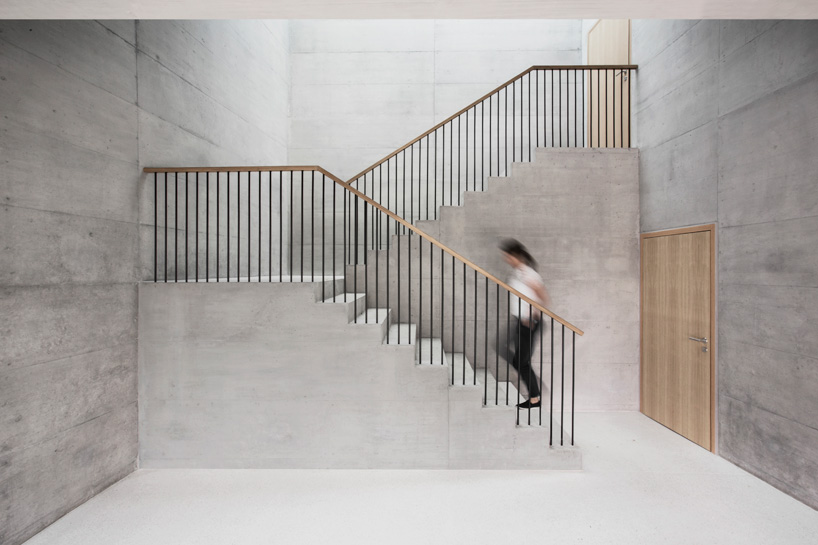
concrete is used throughout the scheme’s interiors
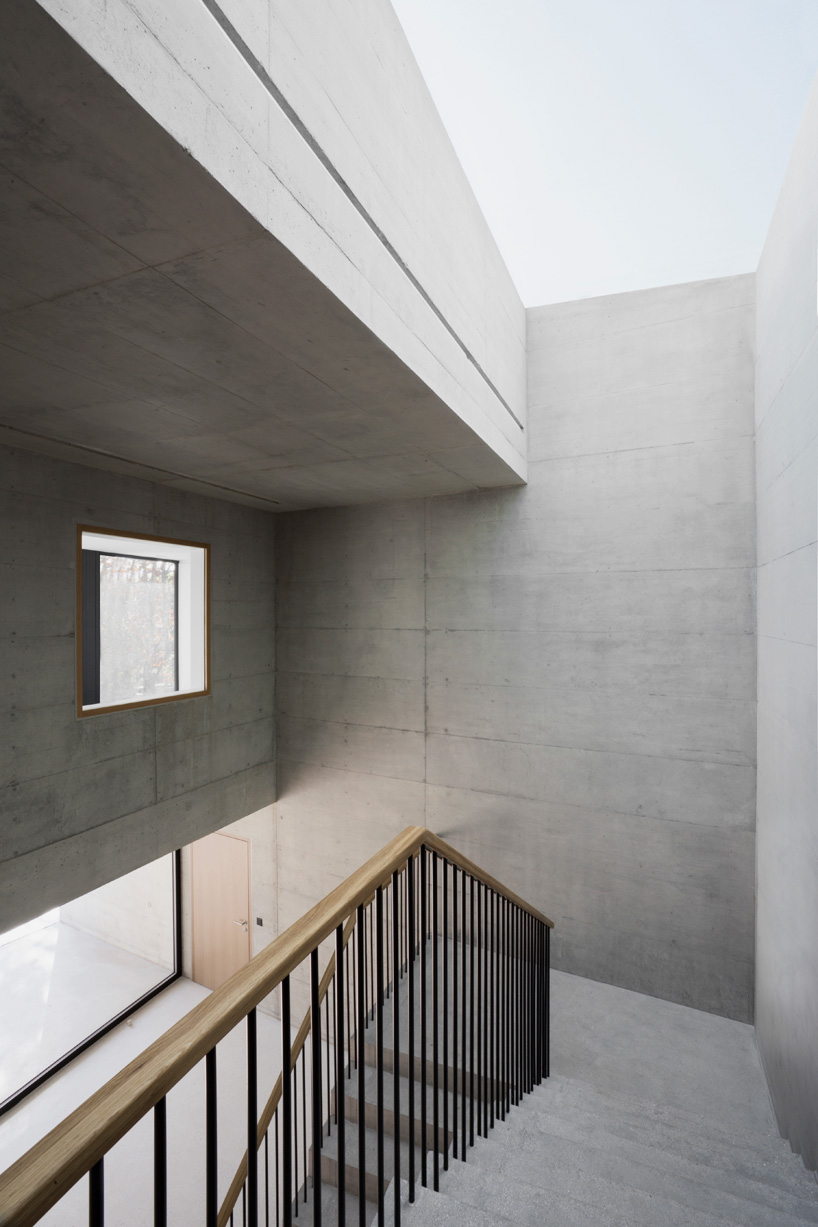
volumes are illuminated using natural overhead light
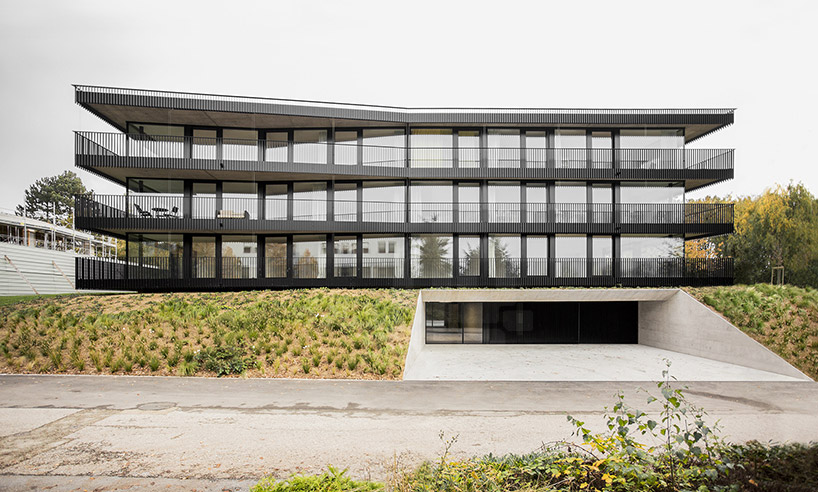
the adjacent housing complex, also completed by fruehauf henry & viladoms
see more of the project on designboom here
![]()




project info:
client: edipresse développement SA
program: office
commission: direct assignment
location: st sulpice, VD, switzerland
budget: 2,900,000 CHF
period: 2013-2015
team: claudius fruehauf, guillaume henry, carlos viladoms, francesca fraschini, alberto sols, rémy cottin
construction management: pragma SA
