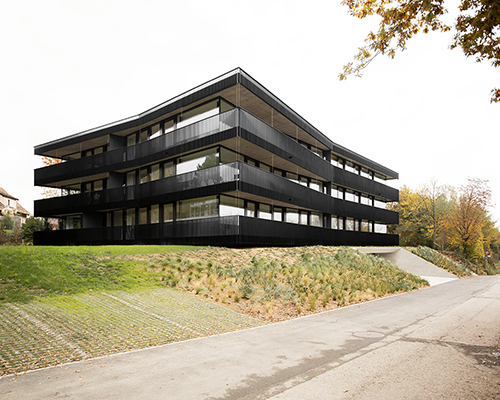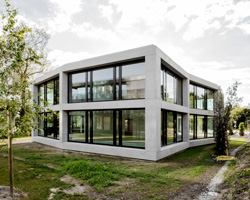apartment building by FHV floats with concentric, rectangular rings
all images courtesy of fruehauf, henry & viladoms
an apartment building created by fruehauf, henry & viladoms (FHV) is nestled into a southeast-facing slope of saint-sulpice surrounded by a thicket of mature trees. rimmed in dark metal, three floors of residences are wrapped in balconies and look onto surrounding woodland, which reflect off the floor-to-ceiling windows.
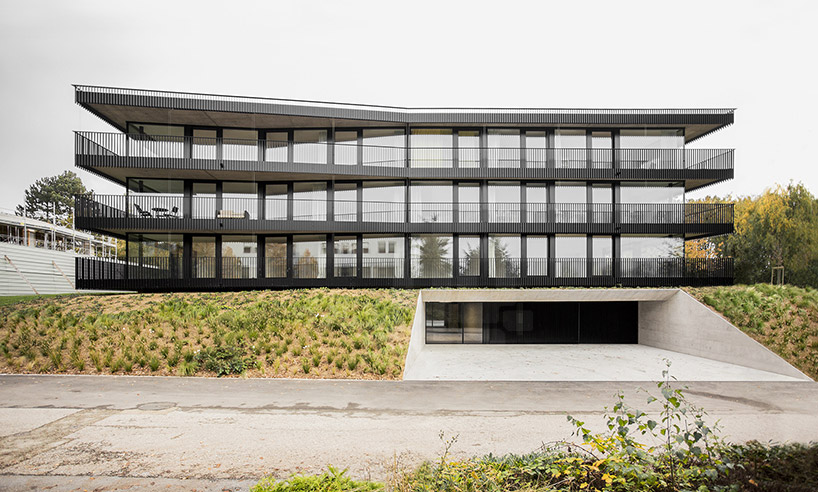
main façade
the approach to the complex and underground parking is gained through a concrete entrance cut into the planted bank. the units sit above, appearing to float as they have been recessed from the overall volume suggested by the floor plates. this ‘lightness’ is emphasized by the decision to use bars for the railing as opposed to solid sheets of material.
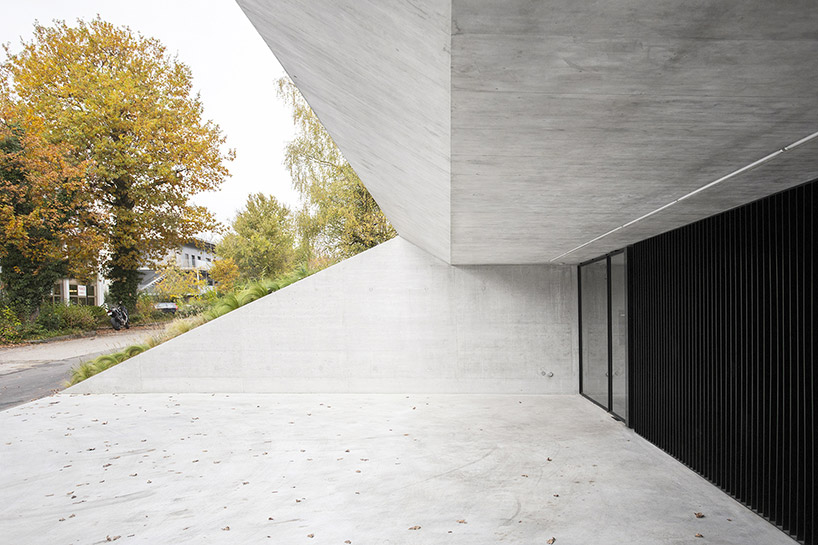
the entrance appears like a cut out of the slope
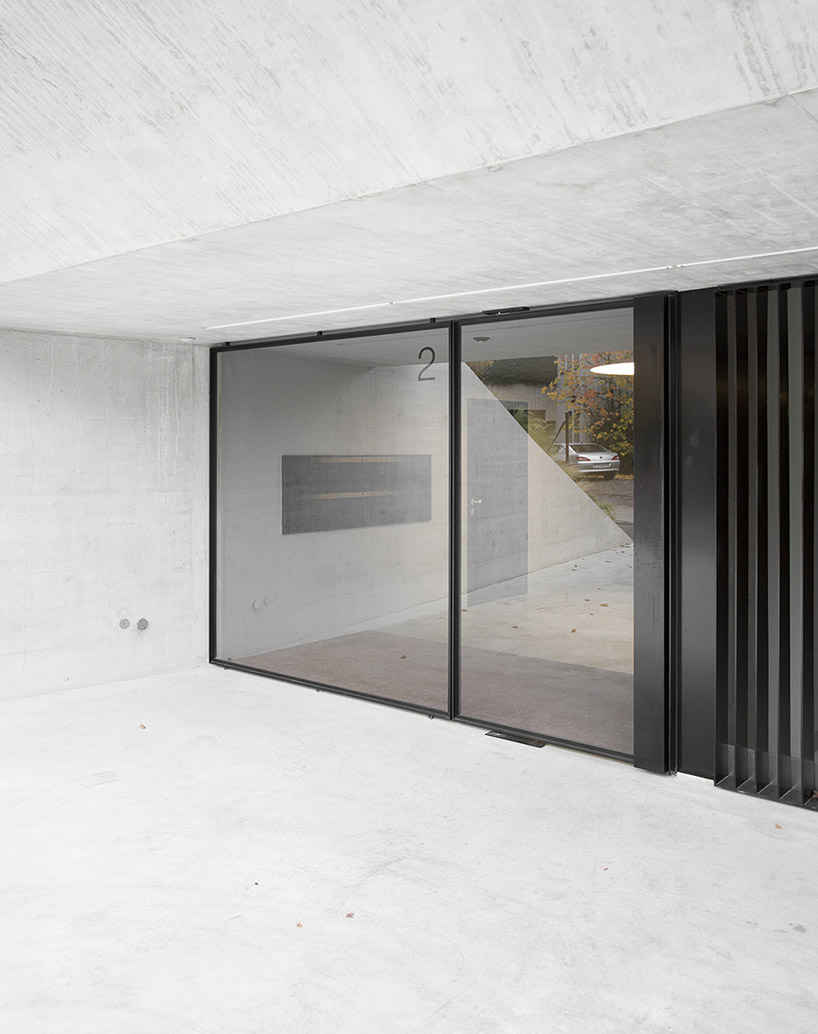
main entrance door
the plan is organized in three concentric, rectangular rings. thus, the layout appears to turn clockwise halfway between each vertex away from the center of the building. it is within this core that circulation and service are concentrated so that living, dining, and sleeping spaces, together forming the largest and outermost layer, have the most access to natural light.
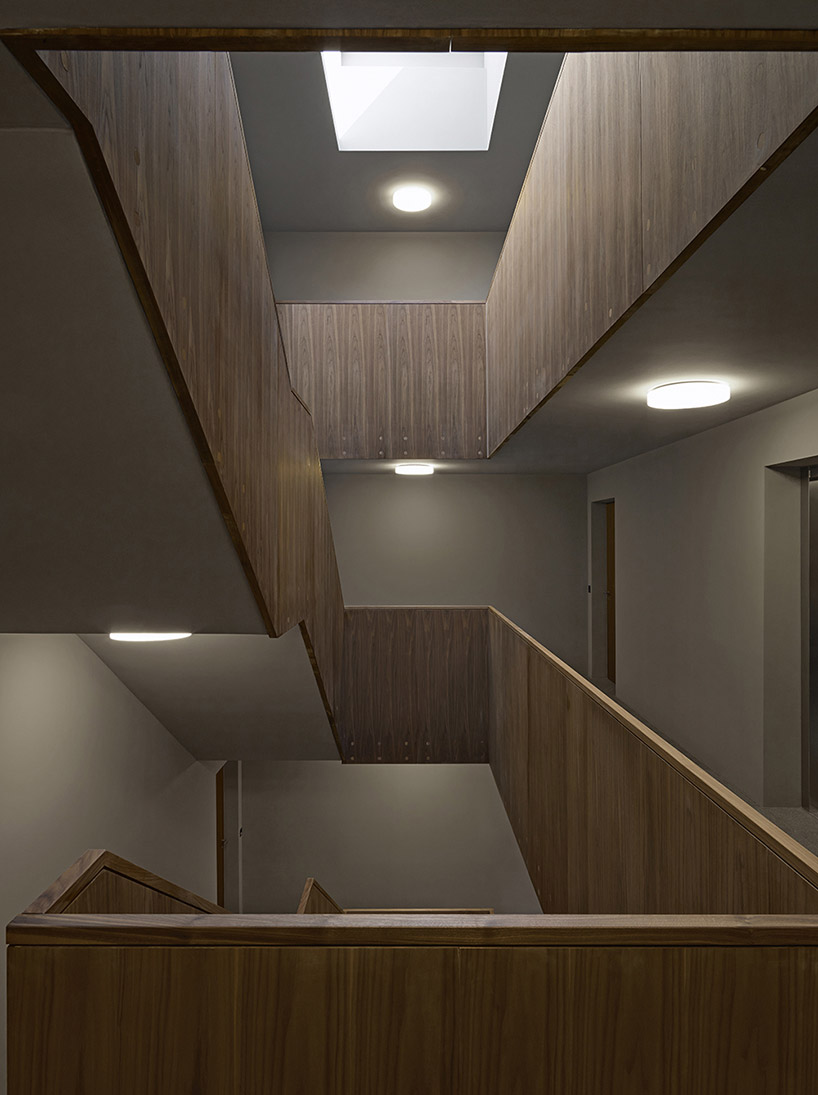
a generous toplight illuminates the staircase
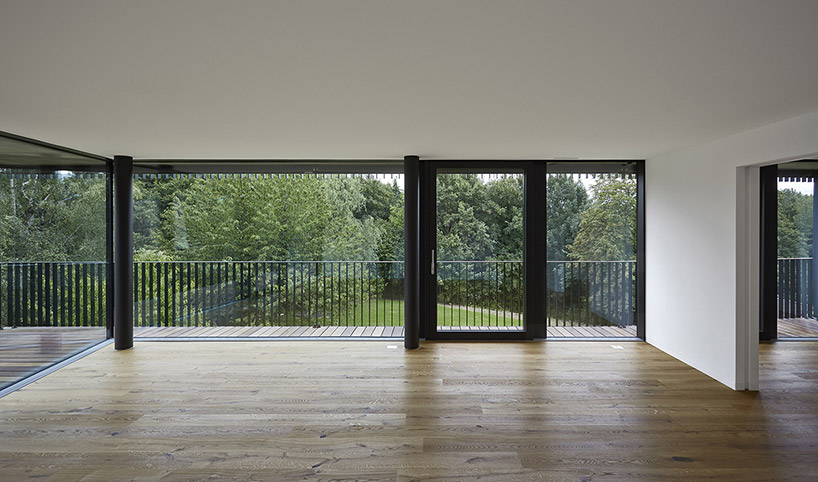
view into the green environment
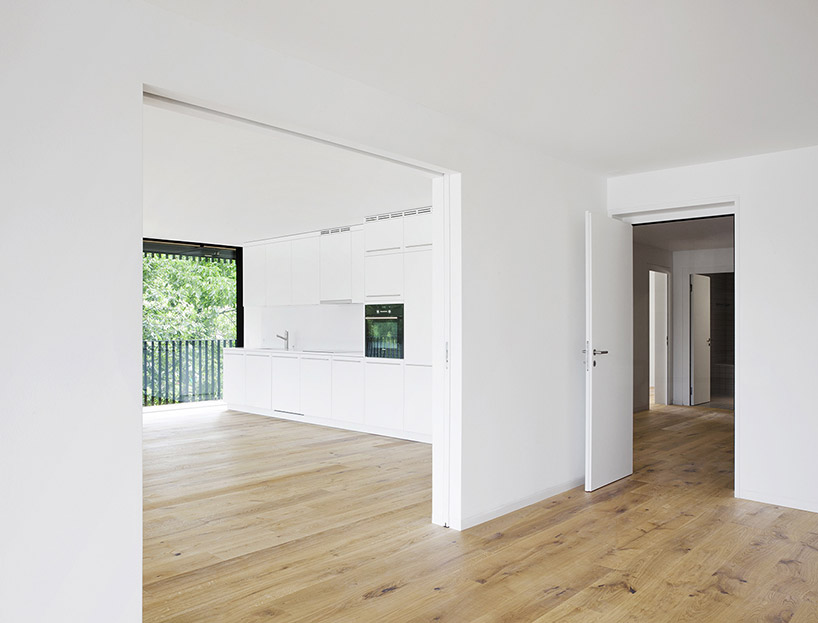
the fully glazed façades create bright apartments
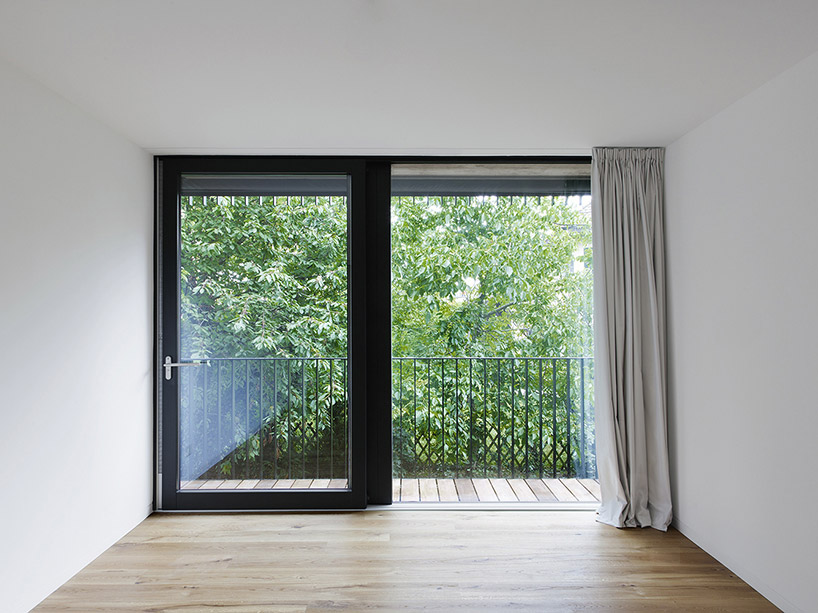
interior of a room
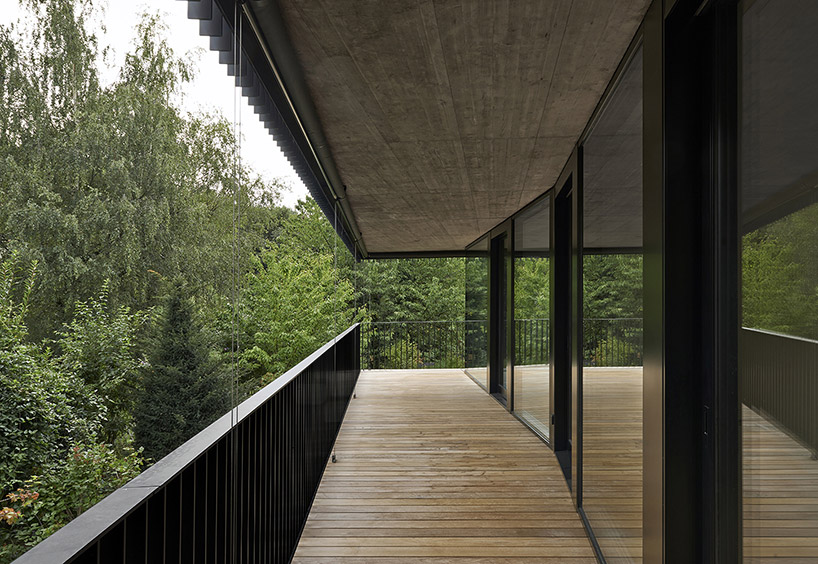
view of a balcony
project info:
client: edipresse développement SA
place: st-sulpice (VD)
budget: 7.4 millions
program: housing
type: mandate of parallel studies, 1st Prize
date: 2012-2014
designboom has received this project from our ‘DIY submissions‘ feature, where we welcome our readers to submit their own work for publication. see more project submissions from our readers here.
