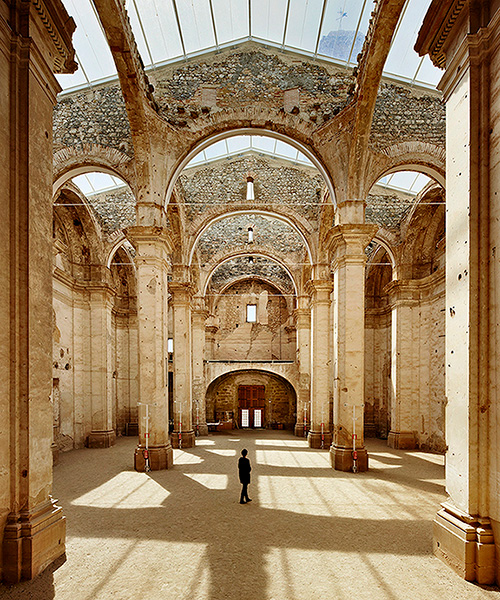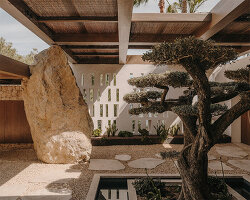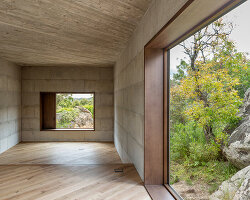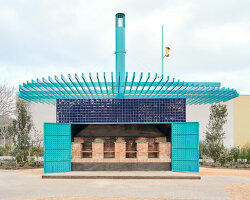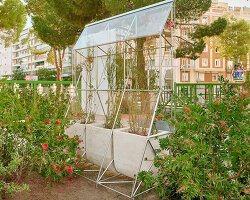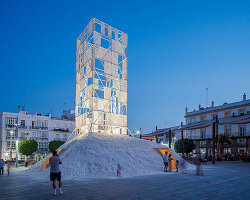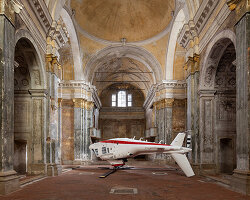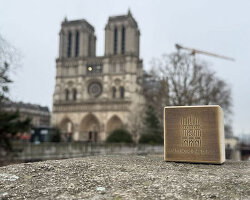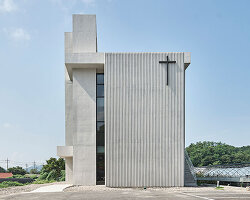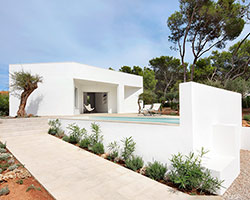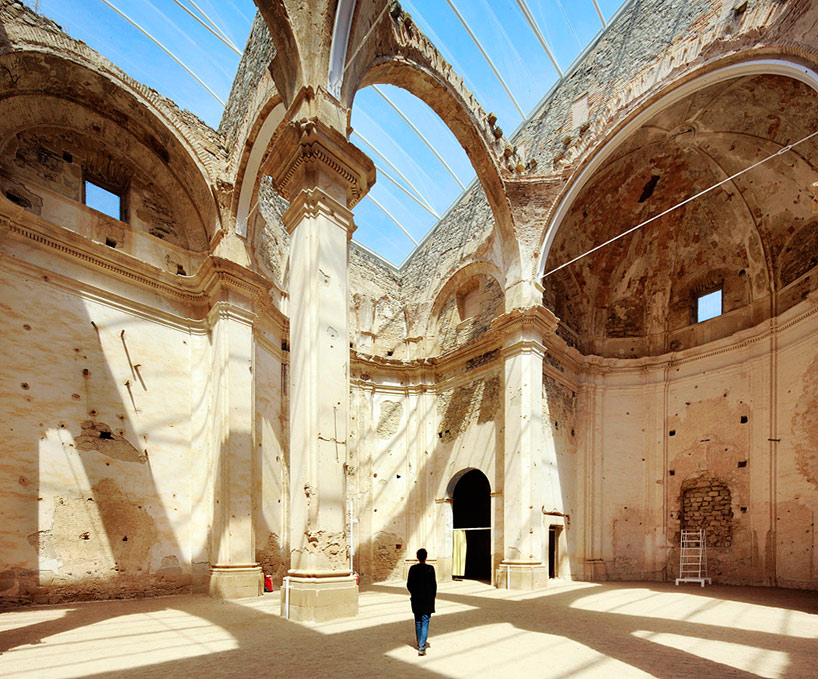
‘church’ by ferran vizoso architecture, corbera d’ebre, tarragona, spain
image © jose hevia
all images courtesy of ferran vizoso architecture
when using new technologies and materials to preserve, extend, or otherwise replace existing architecture one is always faced with the question of how invasive the intervention will be. it is of particular interest because there are so many factors apart from the architect’s own language that need to be considered: the state of the decrepit structure, the types of contemporary materials used, and the ideas the architect wishes to express with the melding of the two worlds.
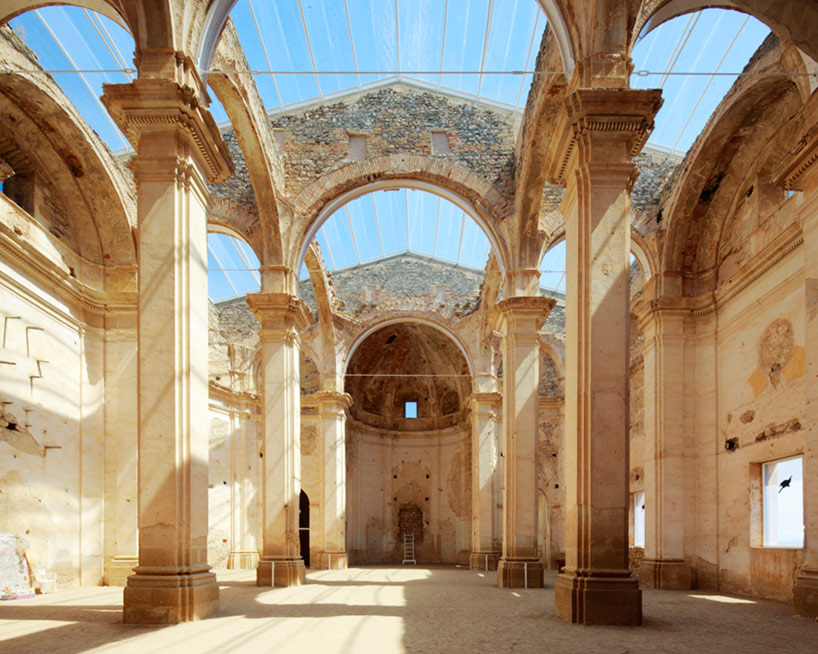
the central nave of the church
image © jose hevia
architect ferran vizoso recently completed the restoration of the town church in corbera d’ebre near tarragona, spain, whose roof structure was entirely non-existent. as an icon of the town and a relic from the spanish civil war, vizoso aimed to restore the masonry structure to return it to its community, and at the same time preserve its new-found character: an open plan where the sun’s rays flood the previously interior space, birds fly across the nave and vegetation subtly creeps in through the windows and over the walls.
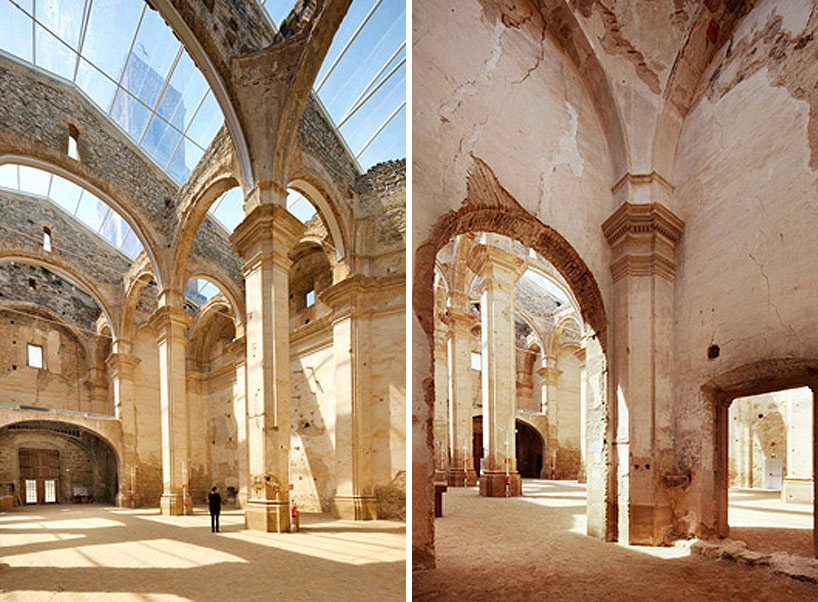
interior views
image © jose hevia
the solution was found in the use of ETFE panels that create a new roof structure and seal the interior, protecting it from further deterioration while preserving the feeling of being outdoors even when inside the church. known for their impressive durability, thermal efficiency and light properties, ETFE panels create a protective transparent film over the entire ruin. although they are not structurally capable of supporting loads and can be torn if left within a person’s reach, their low maintenance, weatherproof membrane and sustainable construction make them ideal for roof structures where they will not come into contact with hazardous objects. the church now contains an inhabitable micro-climate suitable for use by the community and retains the delicate look and feel of a treasured ruin, history frozen in time.
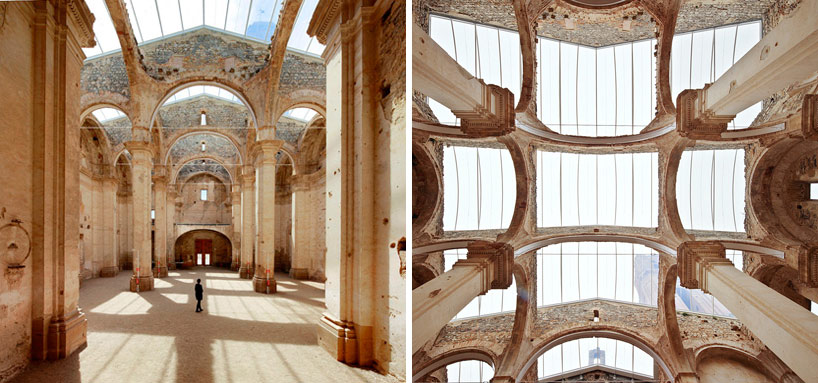
(left) view into the nave
(right) view of the ETFE ceiling
image © jose hevia
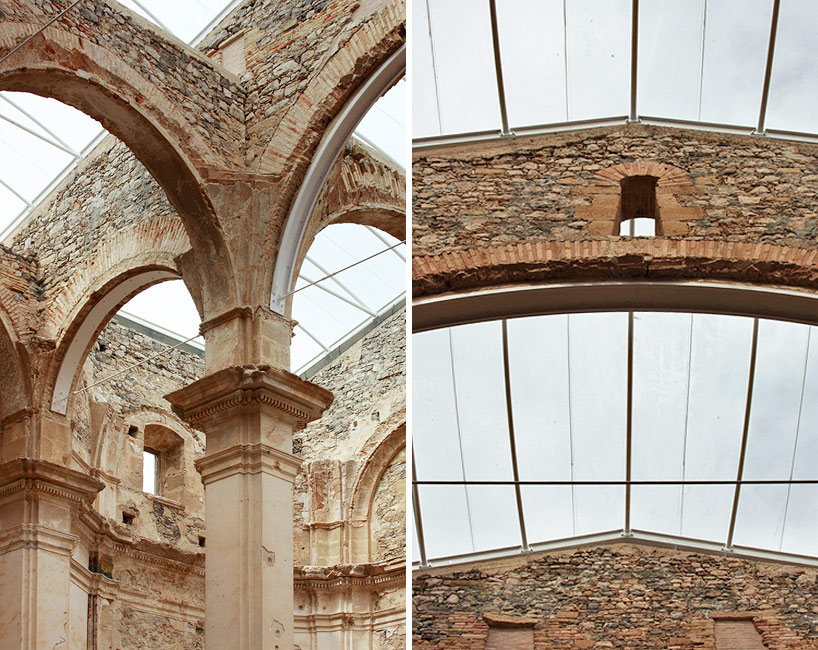
slender metal members are used to subtly reinforce the stone structure
image © jose hevia
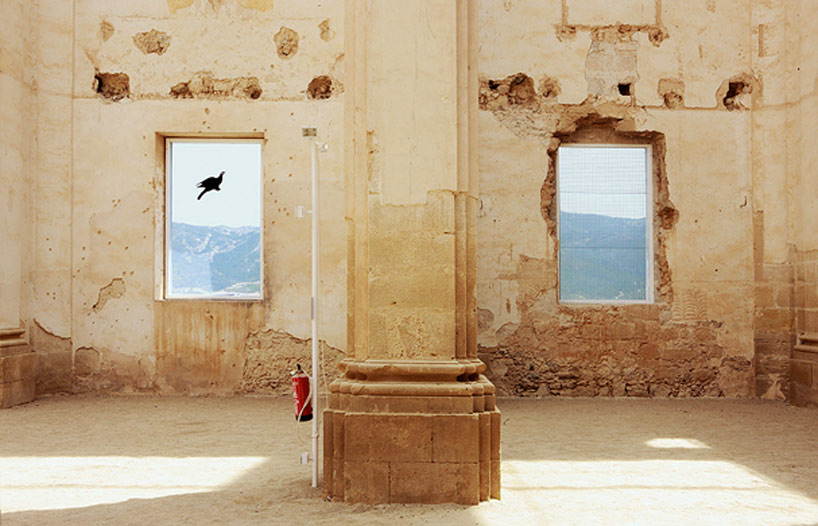
image © jose hevia
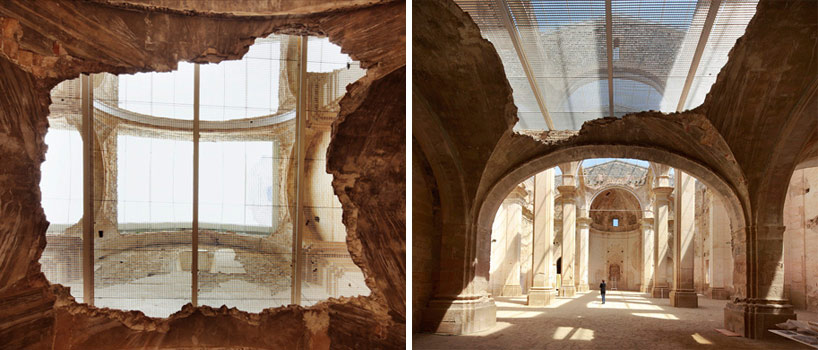
image © jose hevia
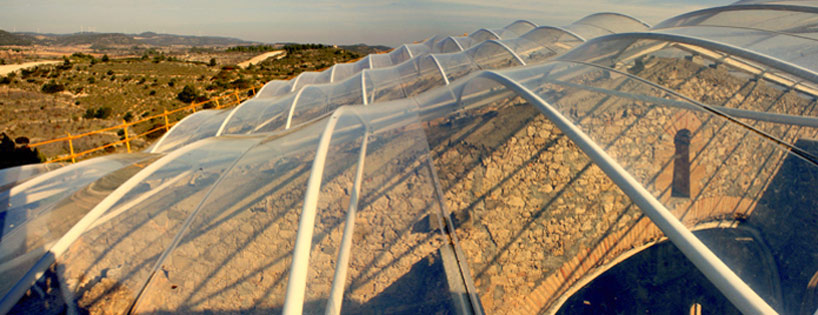
ETFE membrane from the exterior, stretched over lightweight metal frames
image © jose hevia
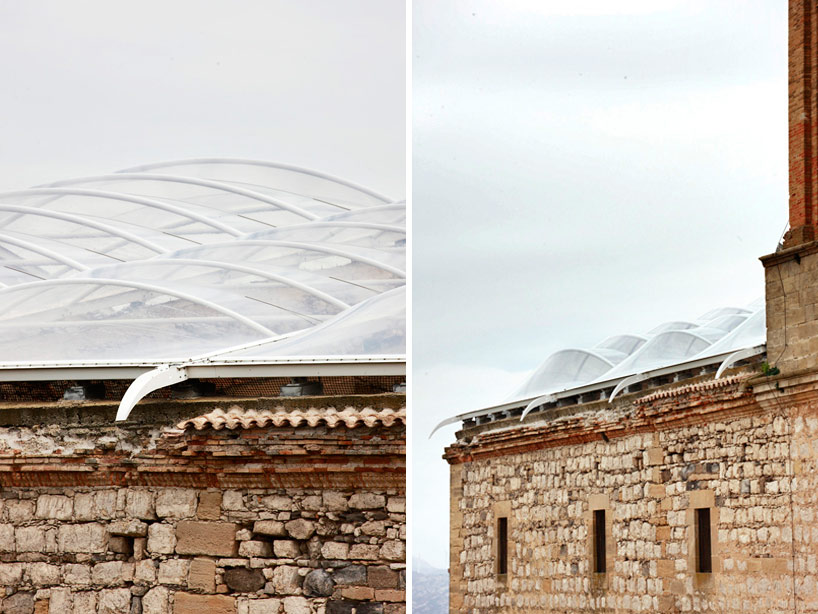
contrast between ethereal new material and aged stone construction
image © jose hevia
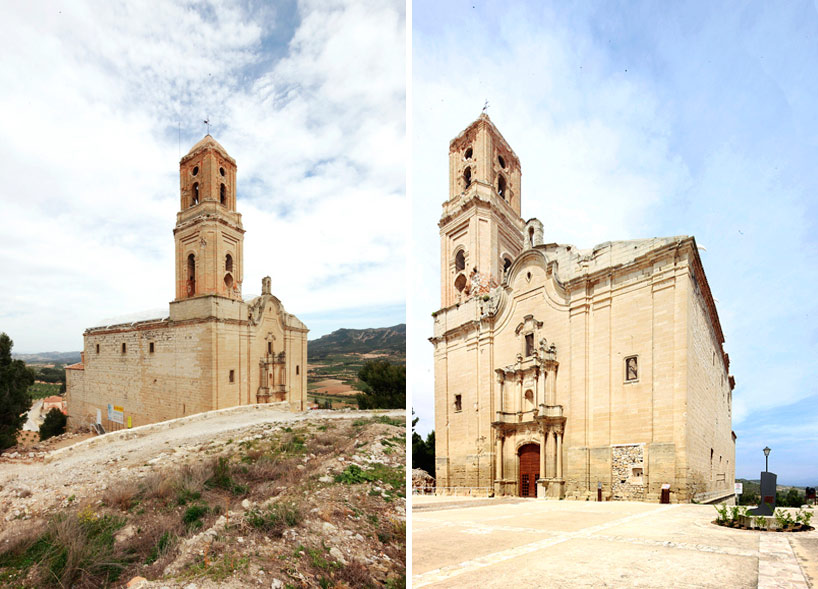
approach to the church
image © jose hevia
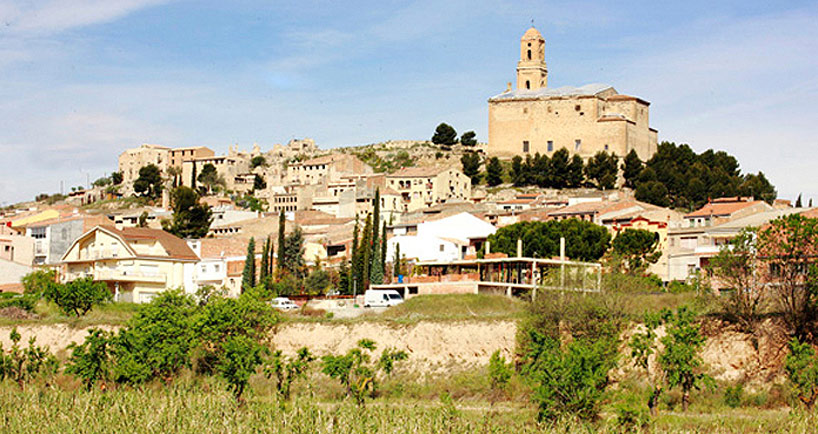
image © jose hevia
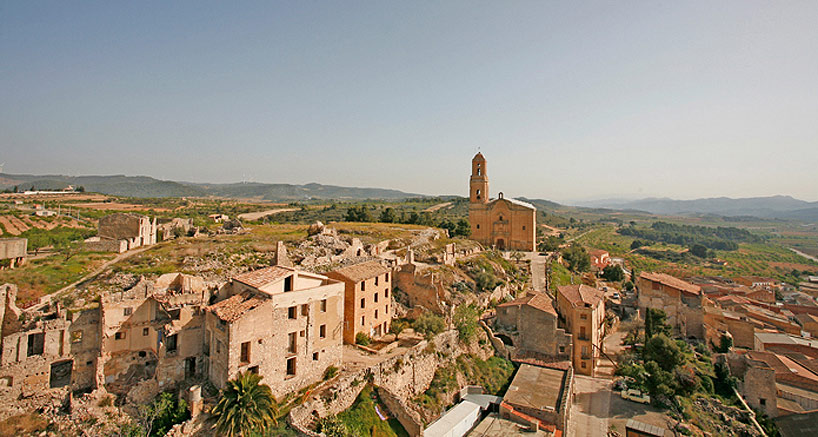
bird’s eye view
image © jose hevia
project info:
location: old town, corbera d’ebre, terra alta, tarragona, spain
clients: corbera d’ebre municipality, incasol generalitat of catalunya (1st and 2nd phases)
architects: ferran vizoso, núria bordas, jordi garriga (2nd and 3d phases), david garcia (1st phase)
technical architects: teresa arnal (1st and 2nd phases), ernest valls (3rd phase)
collaborators: mónica company and giovanni bautista (competition), xosé domínguez (3rd phase)
contractors: construcciones jaén vallés sl (1st phase), trac rehabilitació d’edificis sl (2nd phase), becsa sa and iaso sa (3rd phase)
built surface: 1,050 sqm
budget 1st phase: 152.357 €
budget 2nd phase: 170.687 €
budget 3rd phase: 508.474 €
total budget: 831.518 €
cost €/m2: 792 €/m2
