KEEP UP WITH OUR DAILY AND WEEKLY NEWSLETTERS
happening this week! pedrali returns to orgatec 2024 in cologne, presenting versatile and flexible furnishing solutions designed for modern workplaces.
PRODUCT LIBRARY
beneath a thatched roof and durable chonta wood, al borde’s 'yuyarina pacha library' brings a new community space to ecuador's amazon.
from temples to housing complexes, the photography series documents some of italy’s most remarkable and daring concrete modernist constructions.
built with 'uni-green' concrete, BIG's headquarters rises seven stories over copenhagen and uses 60% renewable energy.
with its mountain-like rooftop clad in a ceramic skin, UCCA Clay is a sculptural landmark for the city.
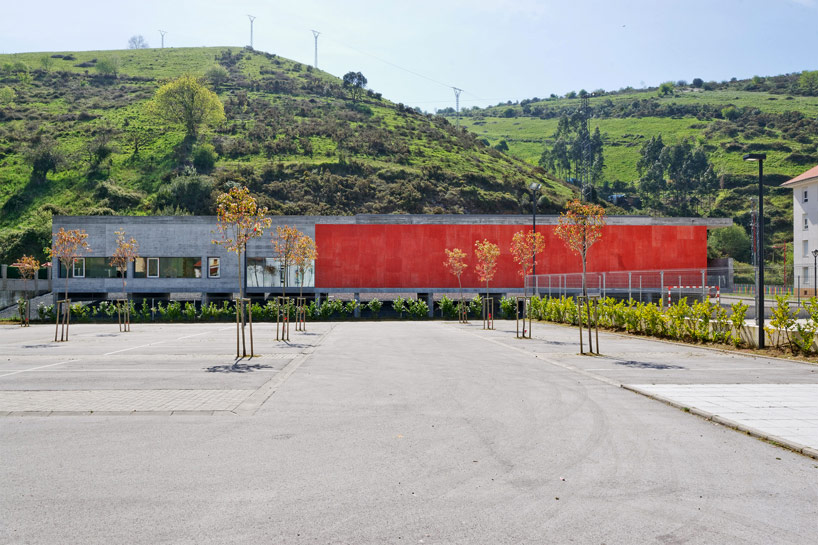
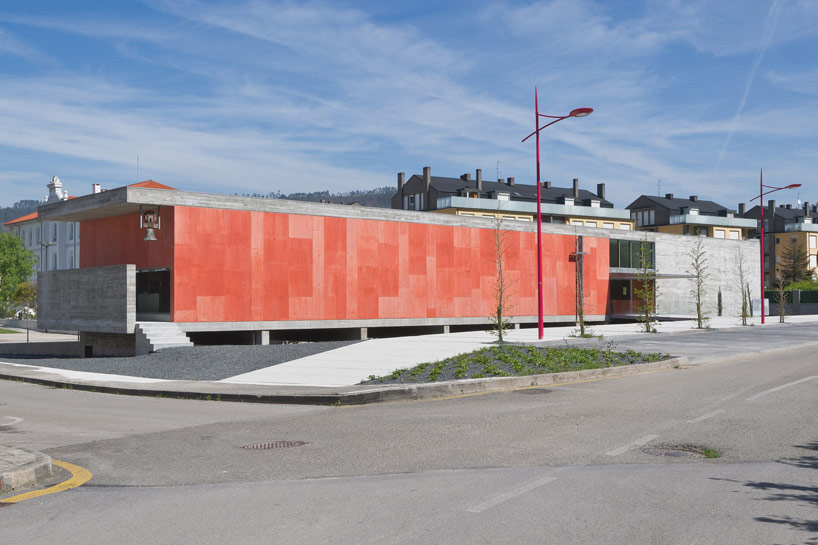 view from the streetimage © pablo ausucua garcía / fernandez-abascal+muruzabal
view from the streetimage © pablo ausucua garcía / fernandez-abascal+muruzabal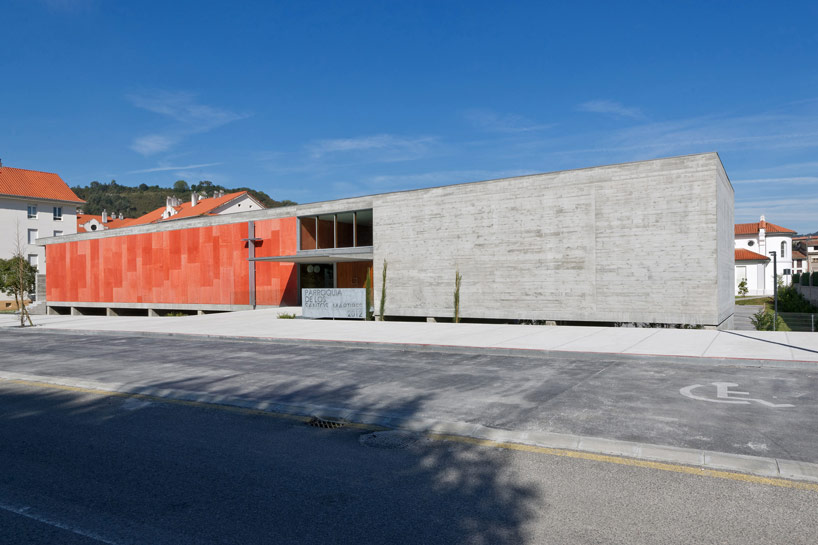 image © pablo ausucua garcía / fernandez-abascal+muruzabal
image © pablo ausucua garcía / fernandez-abascal+muruzabal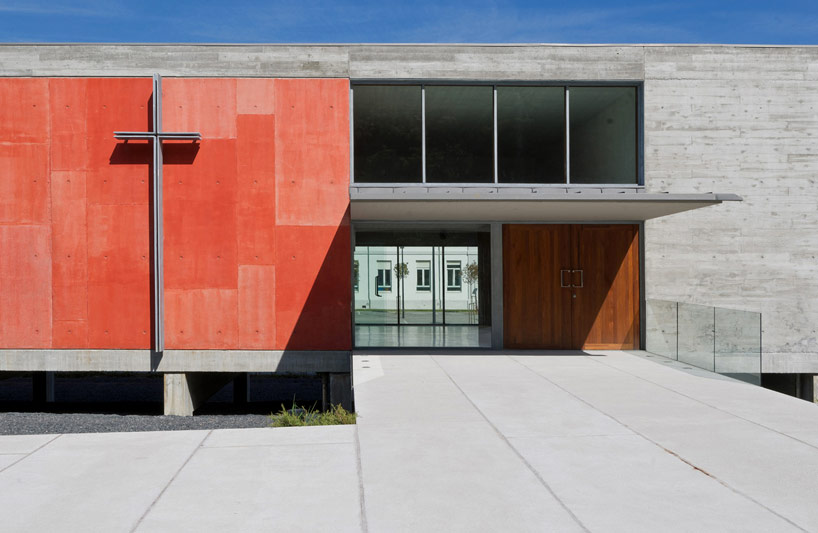 image © pablo ausucua garcía / fernandez-abascal+muruzabal
image © pablo ausucua garcía / fernandez-abascal+muruzabal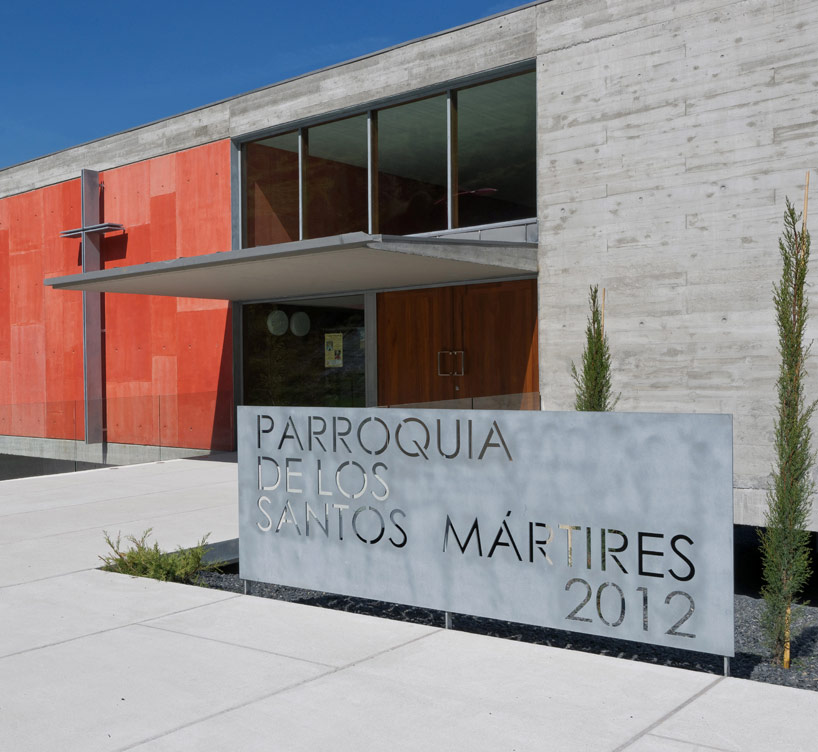 entranceimage © pablo ausucua garcía / fernandez-abascal+muruzabal
entranceimage © pablo ausucua garcía / fernandez-abascal+muruzabal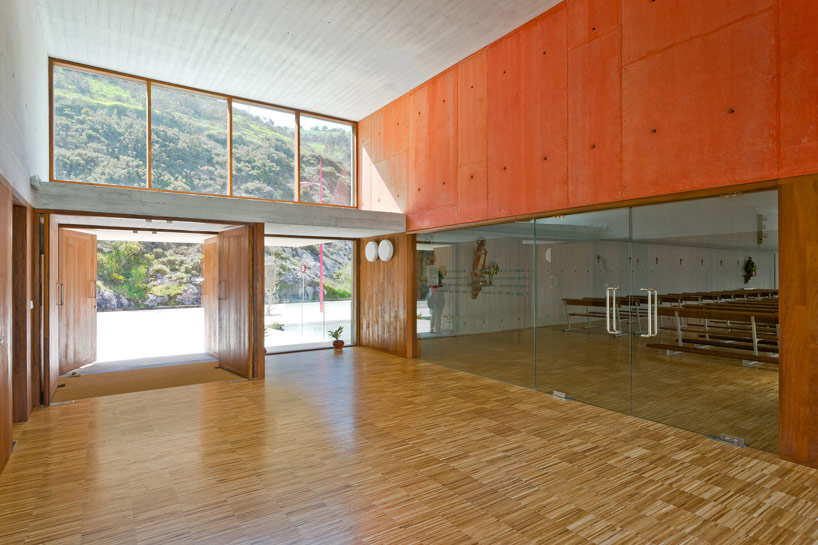 entrance foyerimage © pablo ausucua garcía / fernandez-abascal+muruzabal
entrance foyerimage © pablo ausucua garcía / fernandez-abascal+muruzabal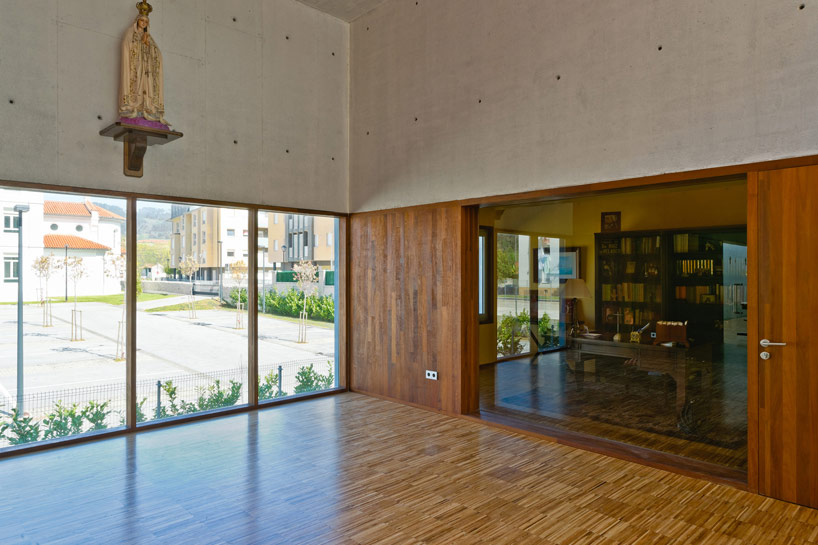 image © pablo ausucua garcía / fernandez-abascal+muruzabal
image © pablo ausucua garcía / fernandez-abascal+muruzabal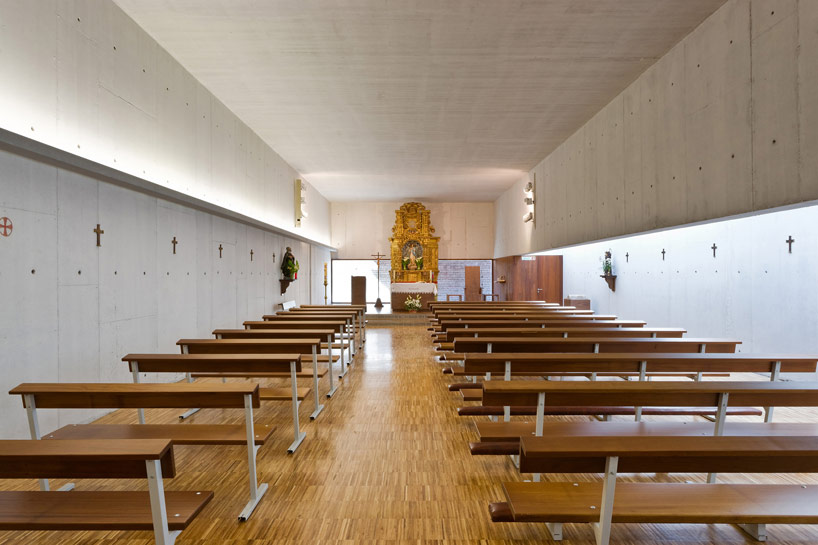 naveimage © pablo ausucua garcía / fernandez-abascal+muruzabal
naveimage © pablo ausucua garcía / fernandez-abascal+muruzabal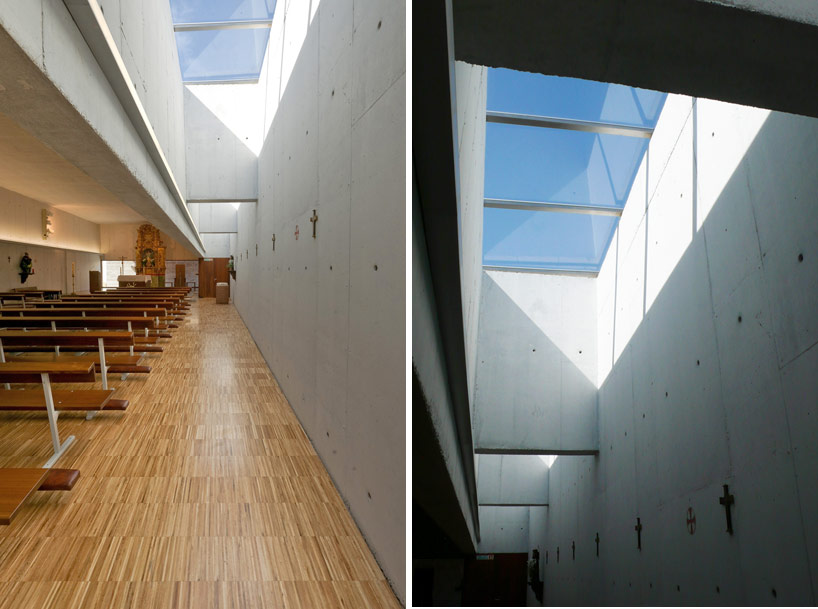 skylight along the north axisimage © pablo ausucua garcía / fernandez-abascal+muruzabal
skylight along the north axisimage © pablo ausucua garcía / fernandez-abascal+muruzabal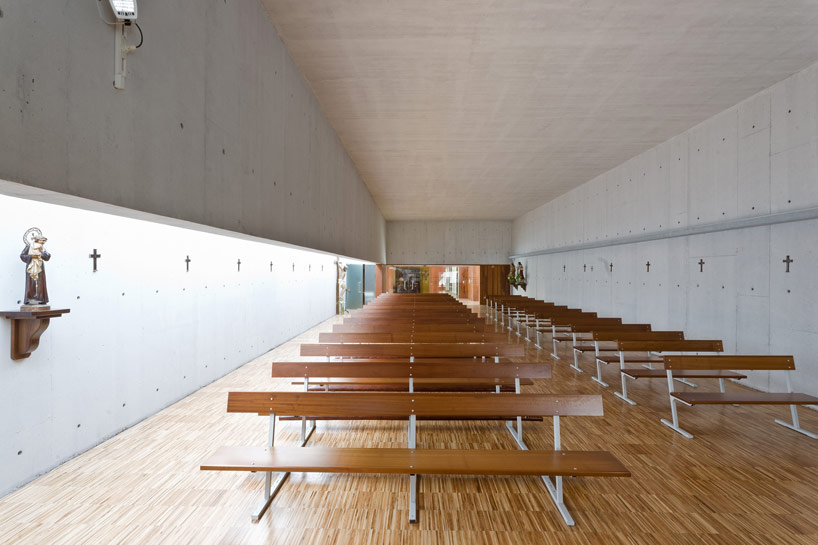 view towards entranceimage © pablo ausucua garcía / fernandez-abascal+muruzabal
view towards entranceimage © pablo ausucua garcía / fernandez-abascal+muruzabal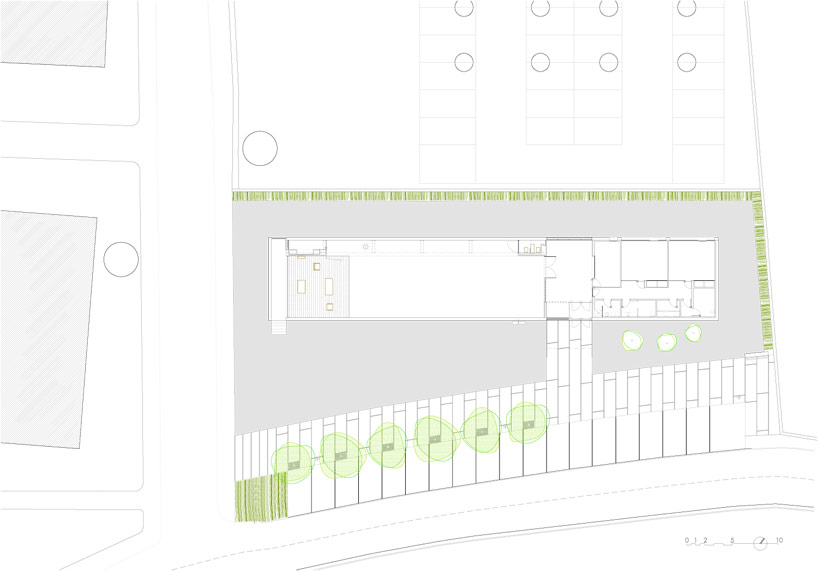 site plan
site plan floor plan
floor plan section
section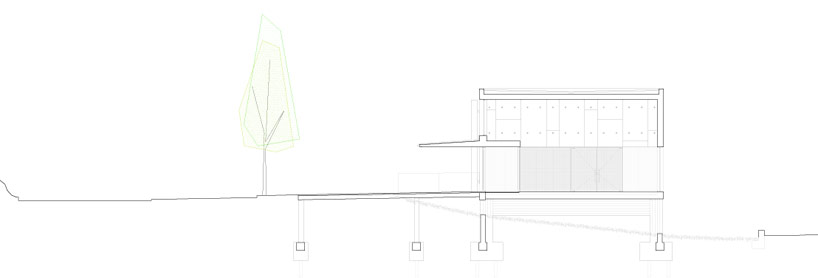 section
section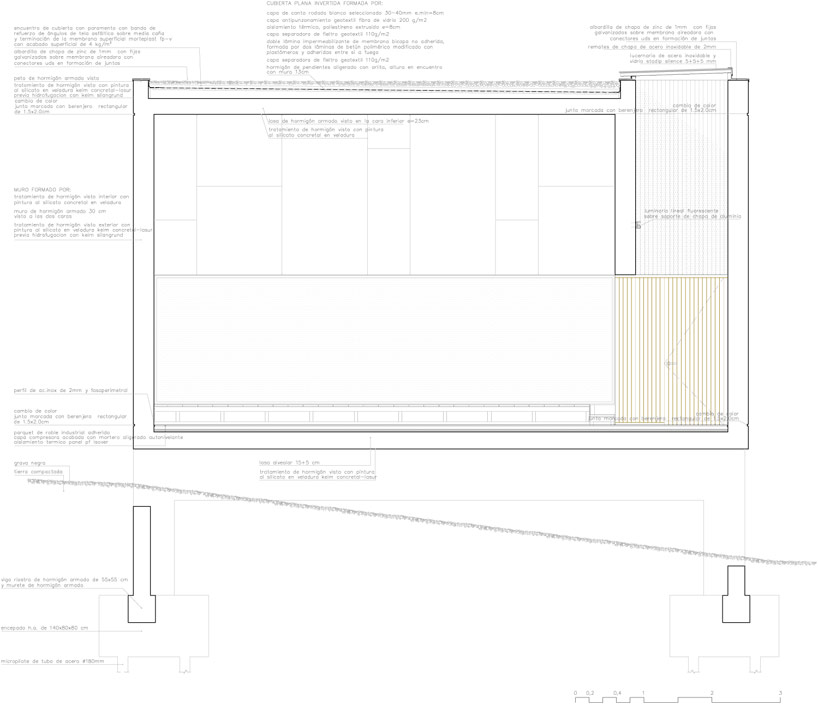 detail section
detail section elevation
elevation elevation
elevation elevation
elevation elevation
elevation




