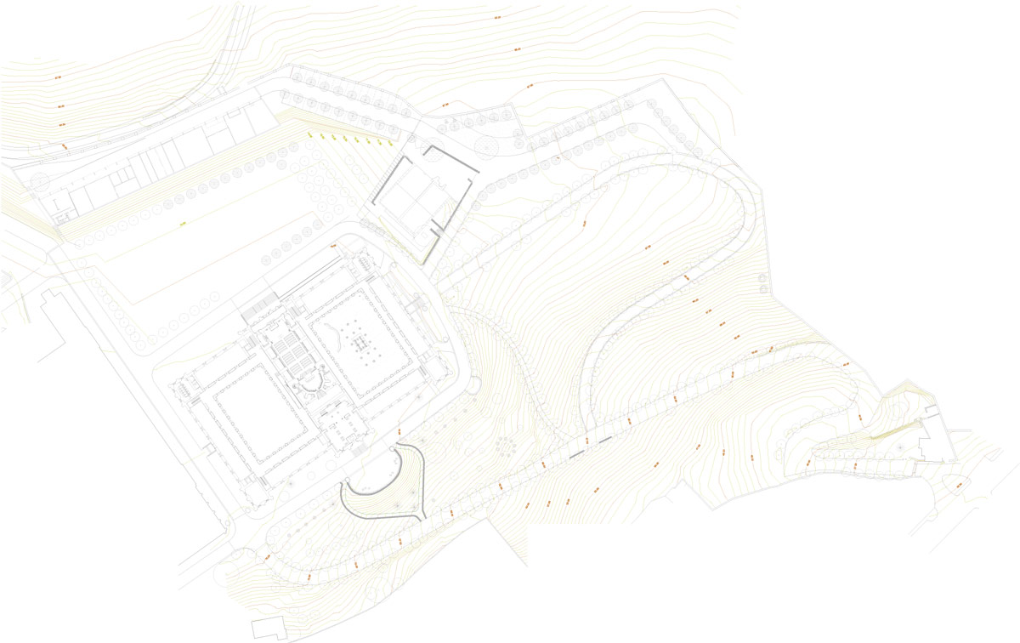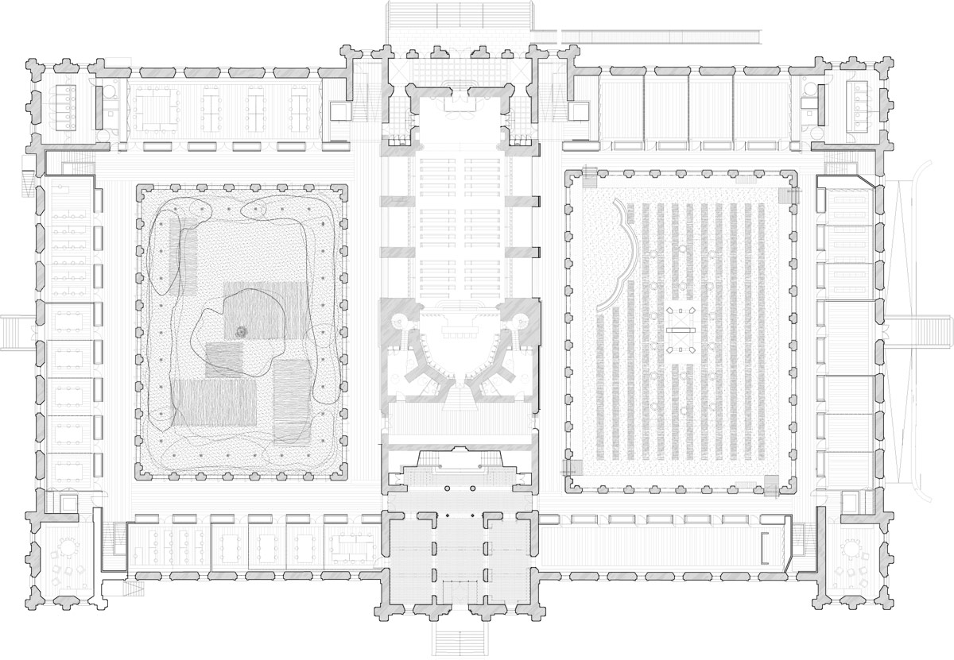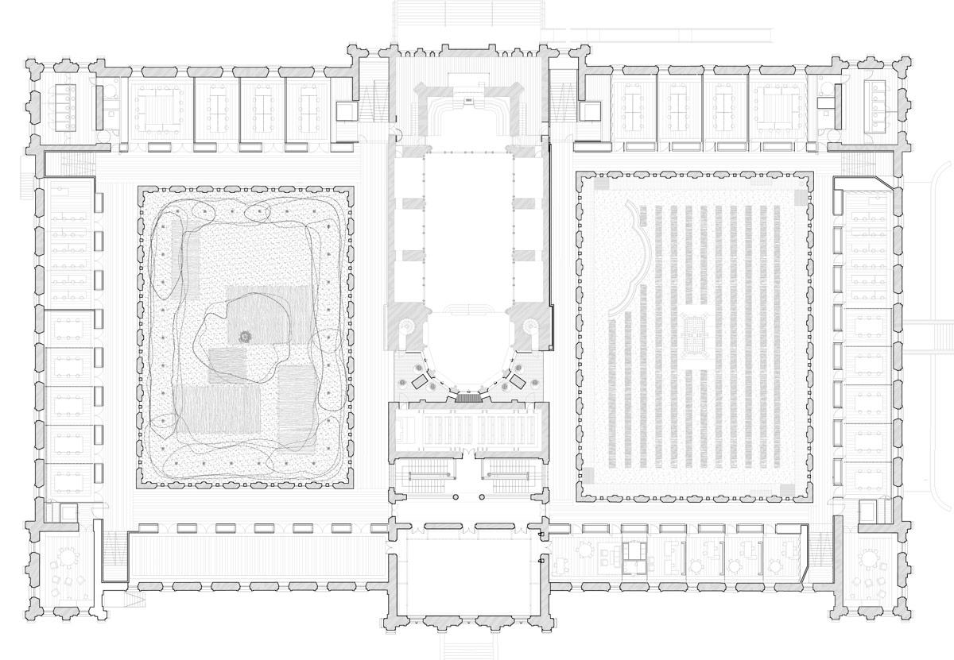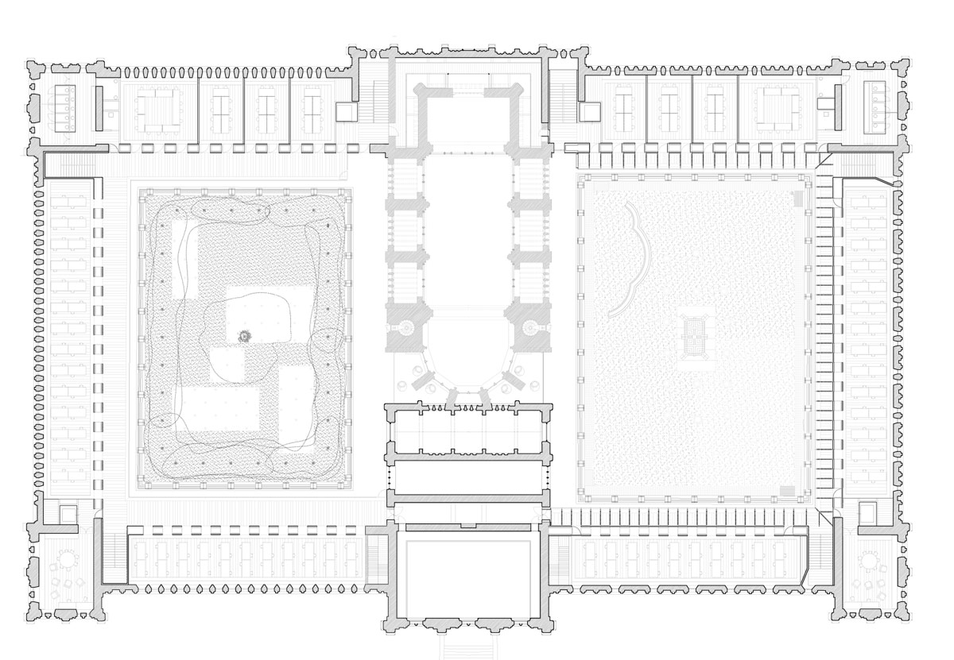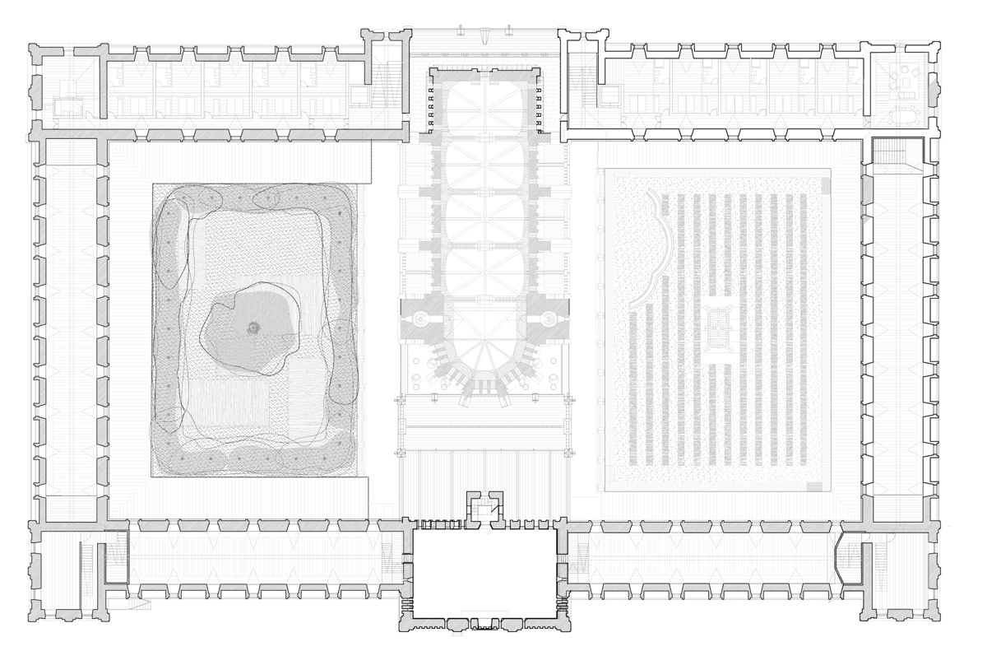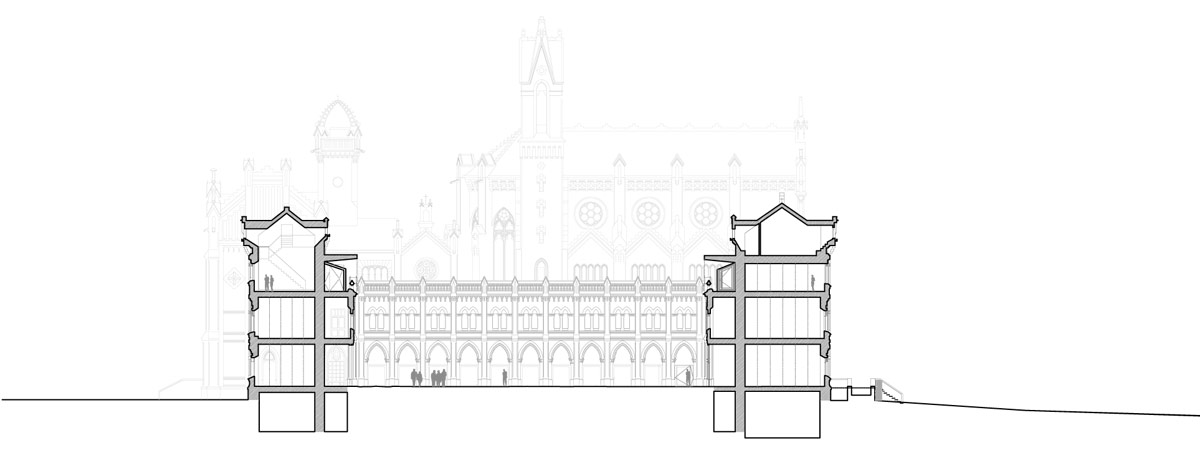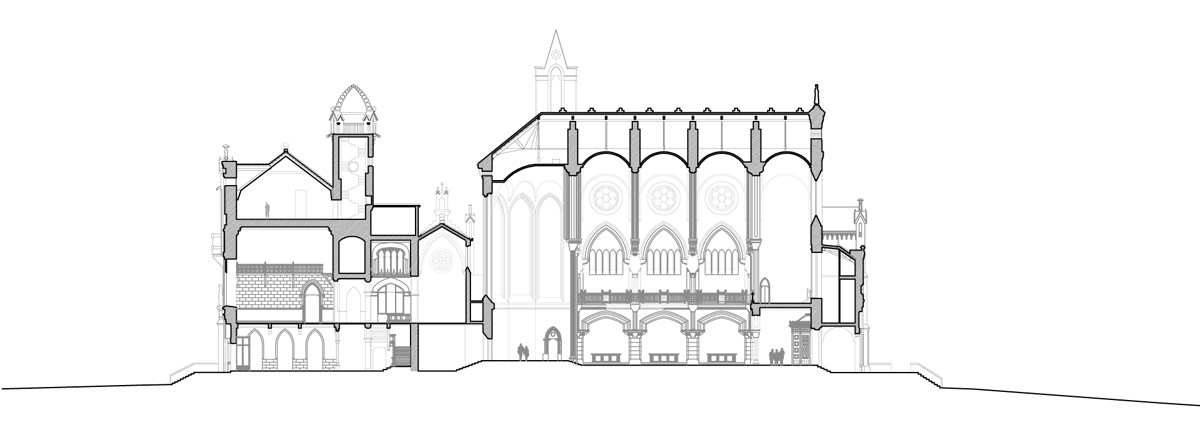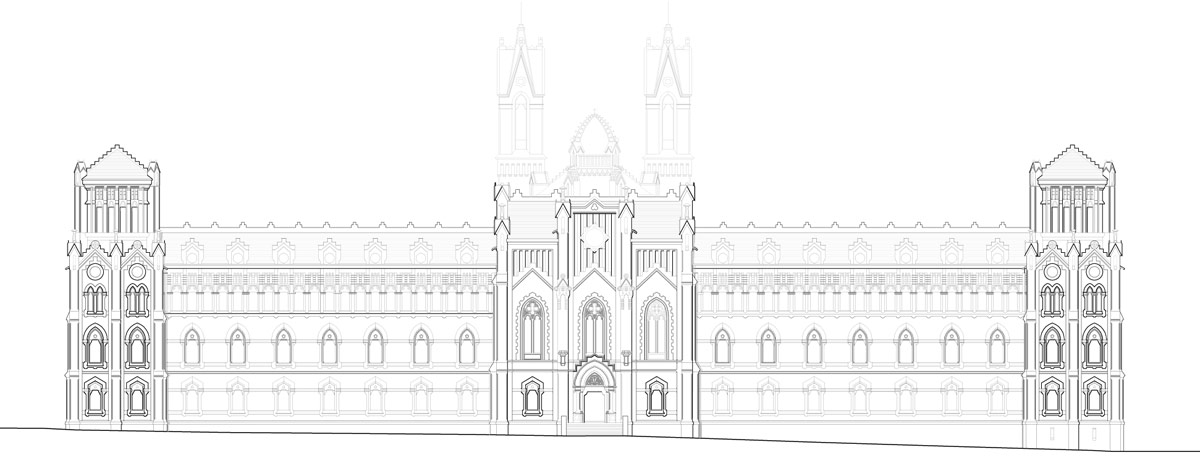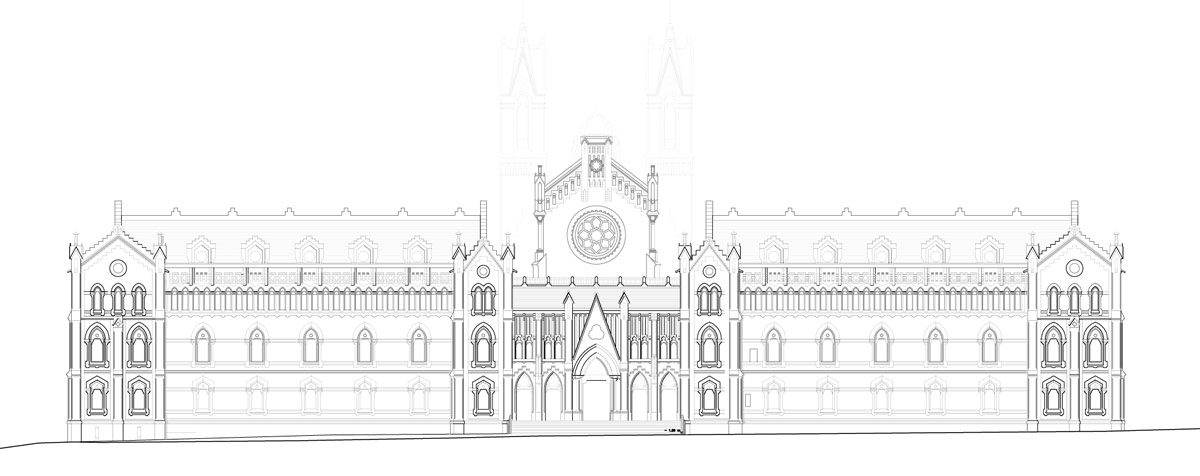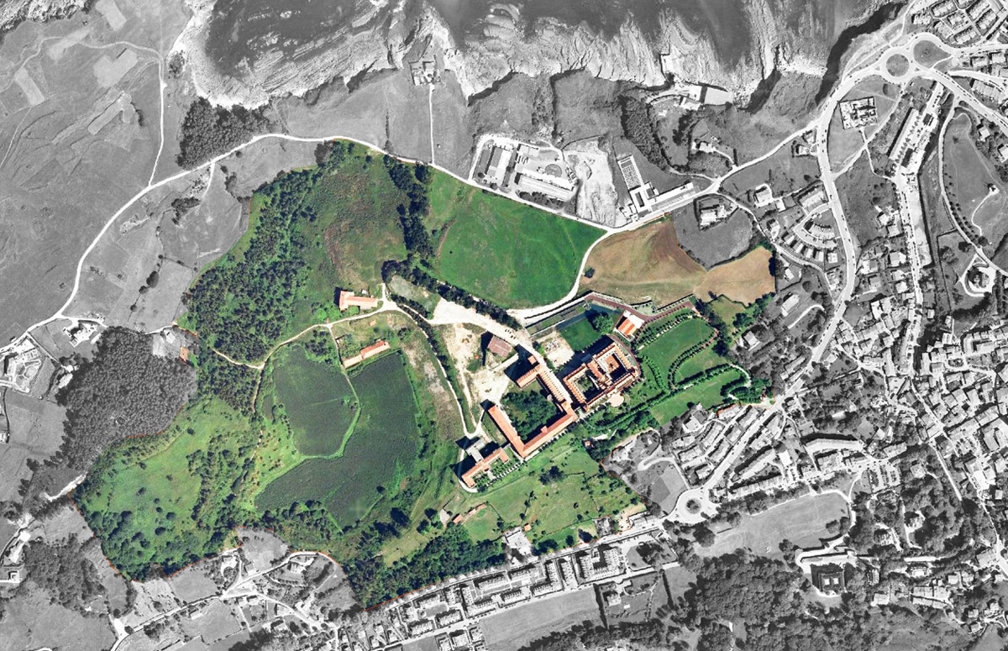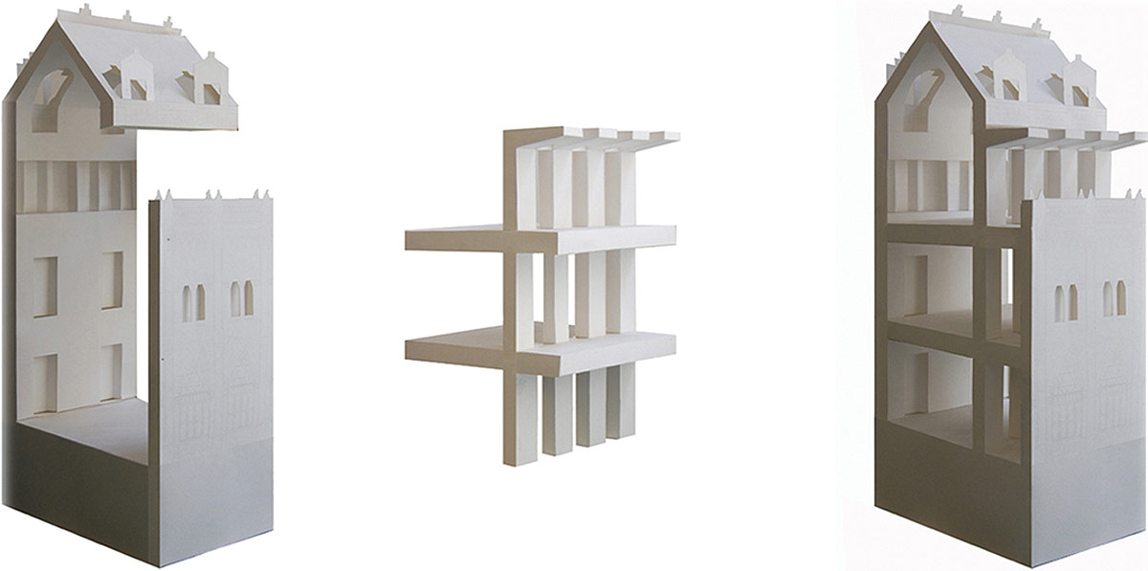KEEP UP WITH OUR DAILY AND WEEKLY NEWSLETTERS
happening this week! pedrali returns to orgatec 2024 in cologne, presenting versatile and flexible furnishing solutions designed for modern workplaces.
PRODUCT LIBRARY
beneath a thatched roof and durable chonta wood, al borde’s 'yuyarina pacha library' brings a new community space to ecuador's amazon.
from temples to housing complexes, the photography series documents some of italy’s most remarkable and daring concrete modernist constructions.
built with 'uni-green' concrete, BIG's headquarters rises seven stories over copenhagen and uses 60% renewable energy.
with its mountain-like rooftop clad in a ceramic skin, UCCA Clay is a sculptural landmark for the city.
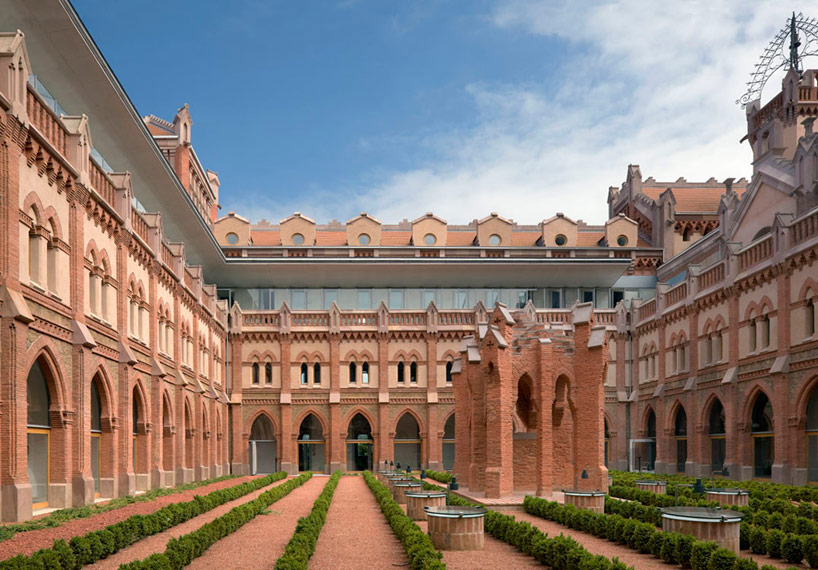
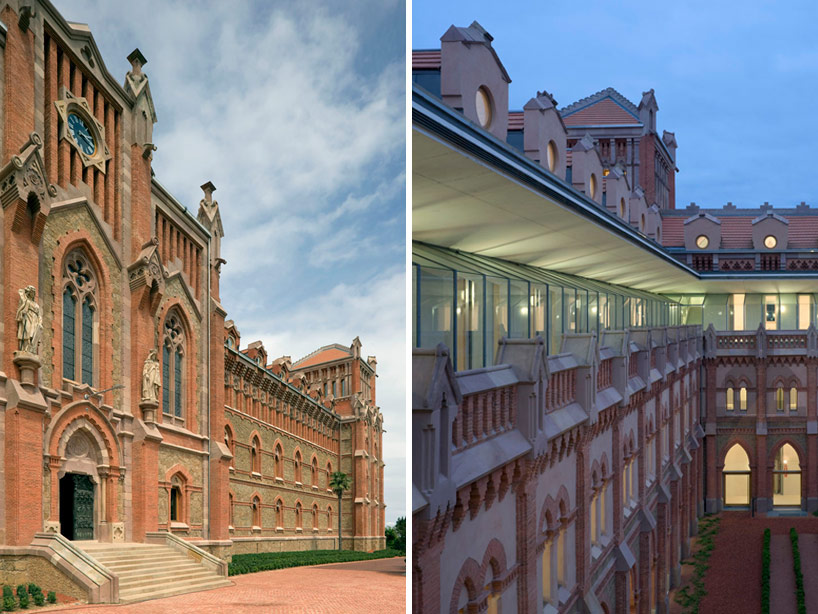 (left) original entrance(right) fusion of contemporary and ancientimage © duccio malagamba
(left) original entrance(right) fusion of contemporary and ancientimage © duccio malagamba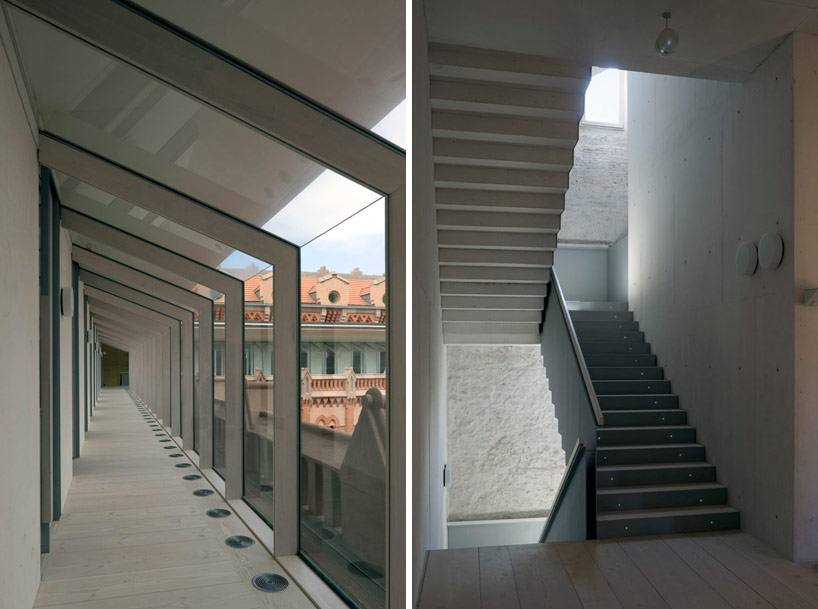 updated circulation allows natural light insideimage © duccio malagamba
updated circulation allows natural light insideimage © duccio malagamba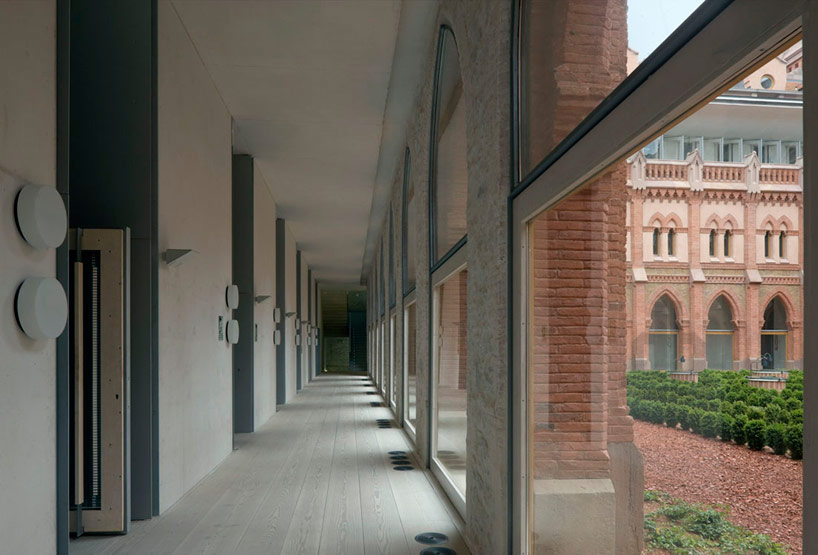 image © duccio malagamba
image © duccio malagamba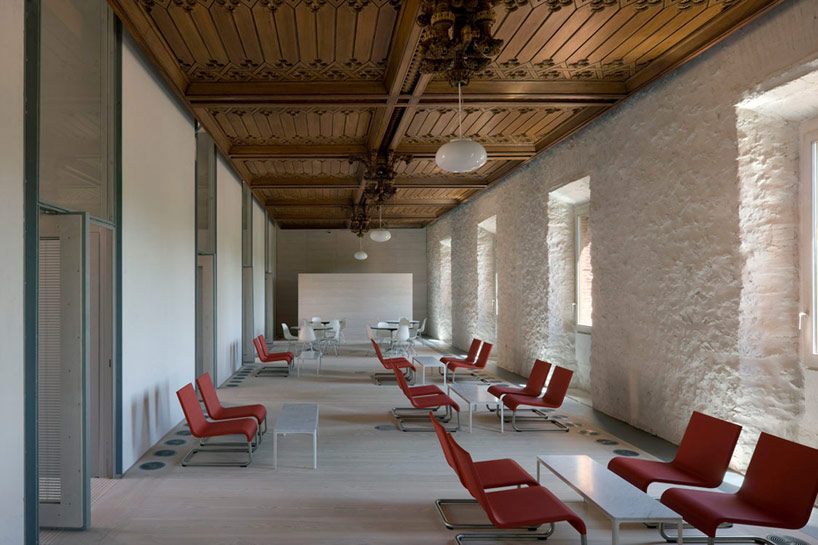 updated spaces with restored historical elementsimage © duccio malagamba
updated spaces with restored historical elementsimage © duccio malagamba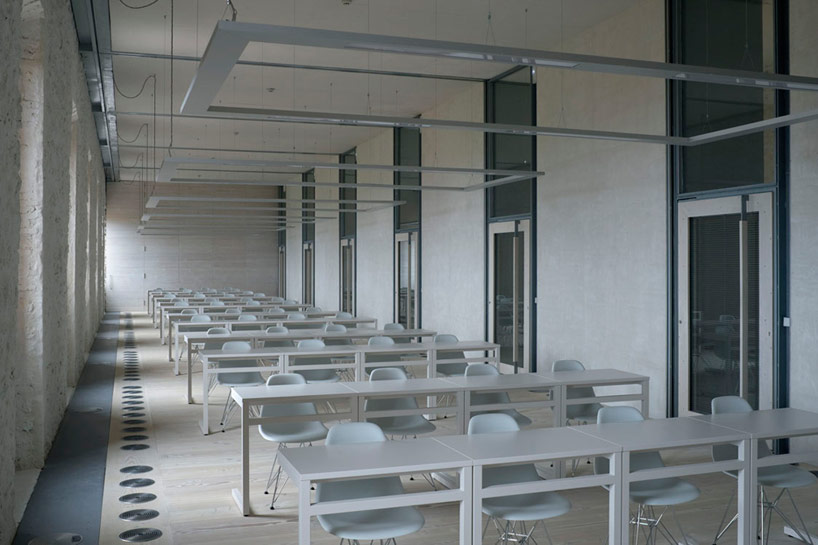 classrooms with newly opened windows for plenty of lightimage © duccio malagamba
classrooms with newly opened windows for plenty of lightimage © duccio malagamba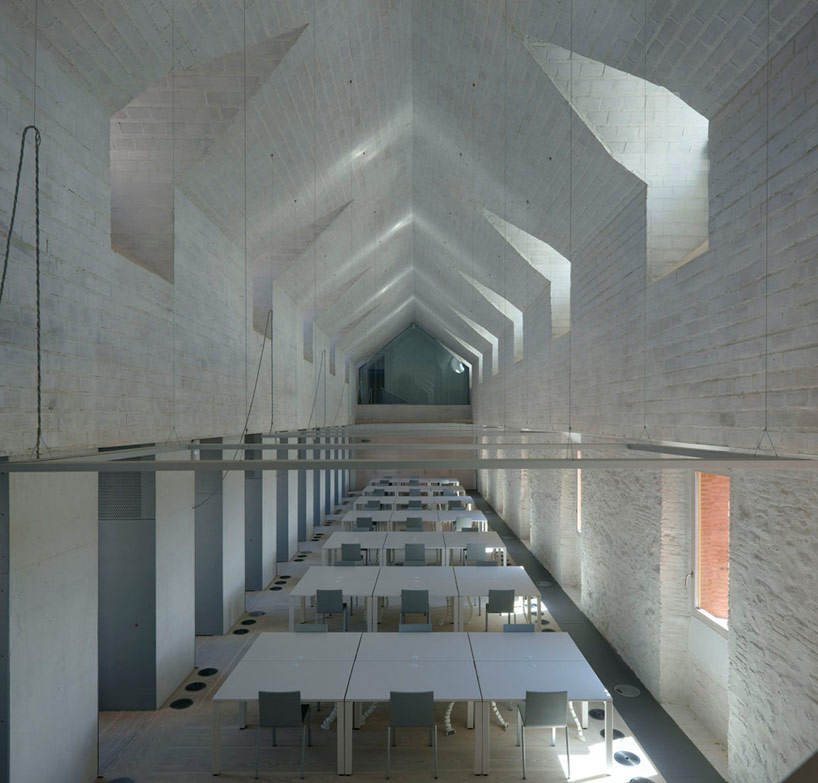 image © duccio malagamba
image © duccio malagamba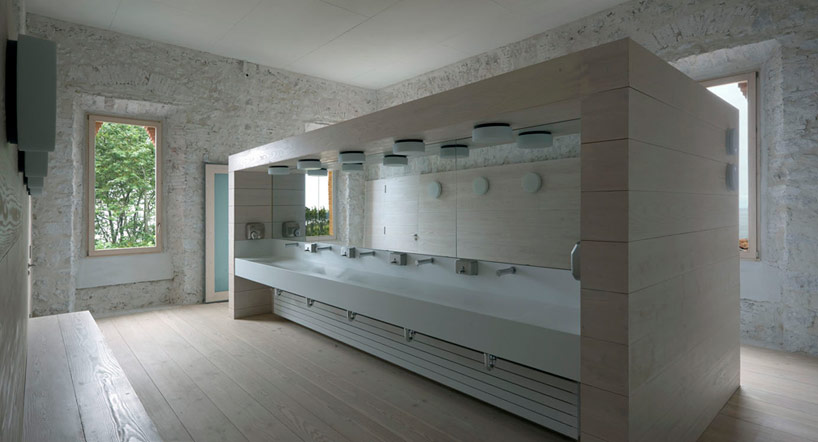 bathroomimage © duccio malagamba
bathroomimage © duccio malagamba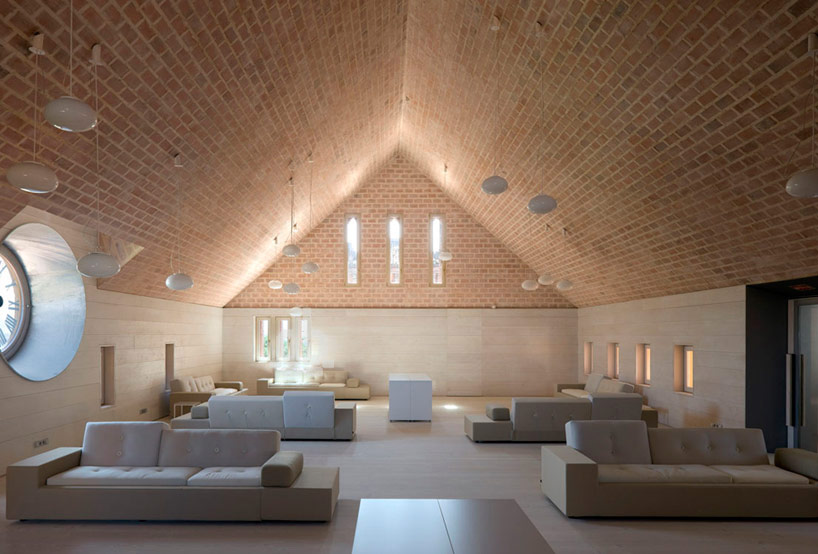 attic lounge areaimage © duccio malagamba
attic lounge areaimage © duccio malagamba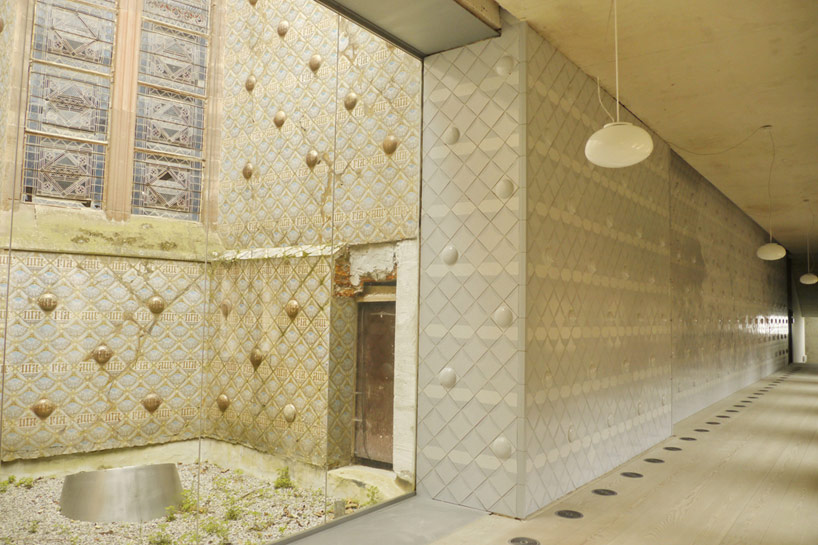 new light-filled corridorsimage © duccio malagamba
new light-filled corridorsimage © duccio malagamba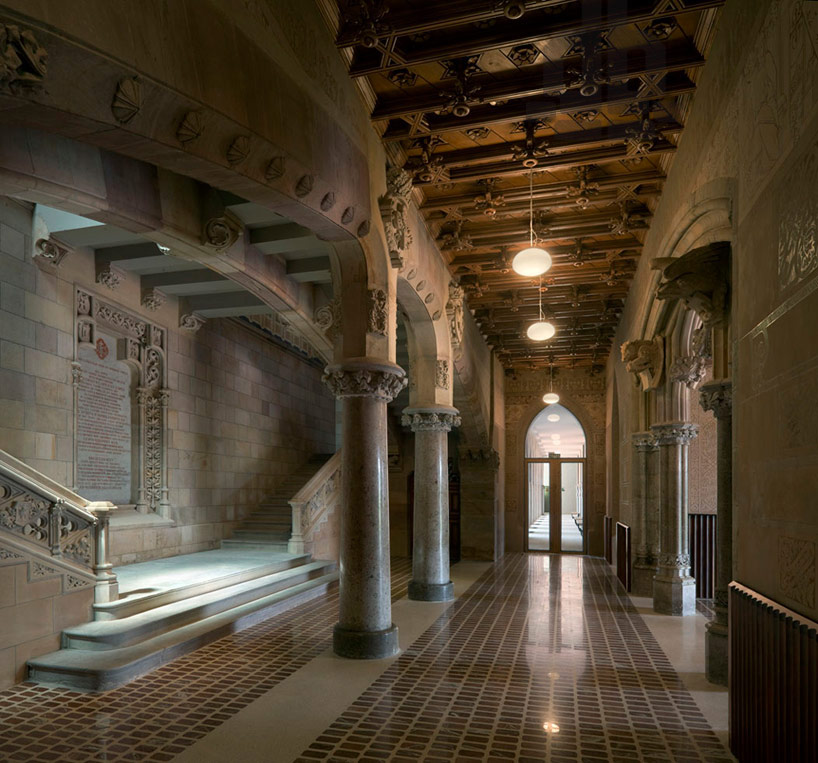 entrance hallimage © duccio malagamba
entrance hallimage © duccio malagamba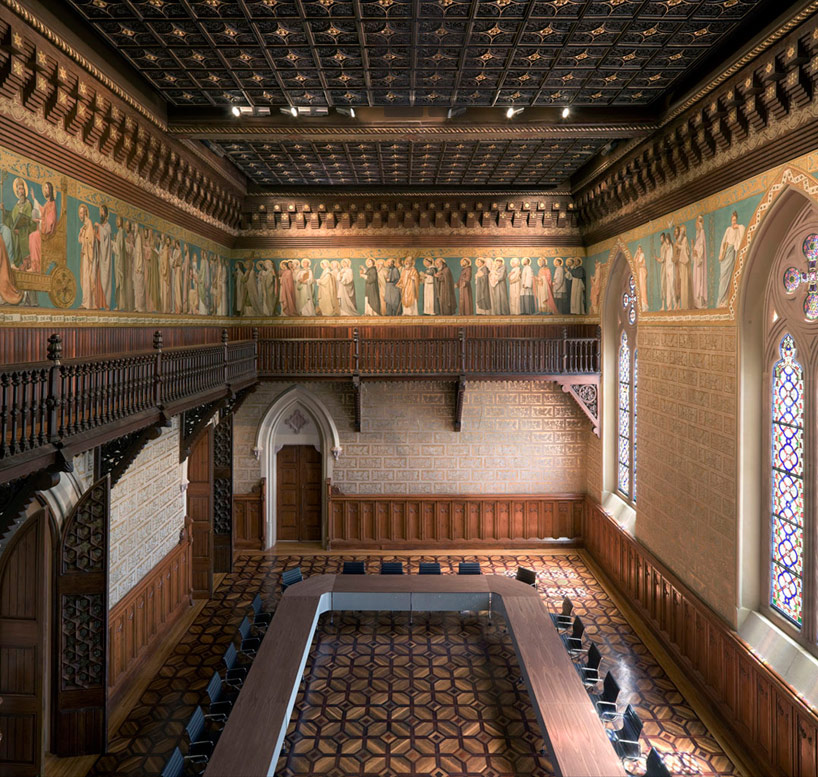 conference roomimage © duccio malagamba
conference roomimage © duccio malagamba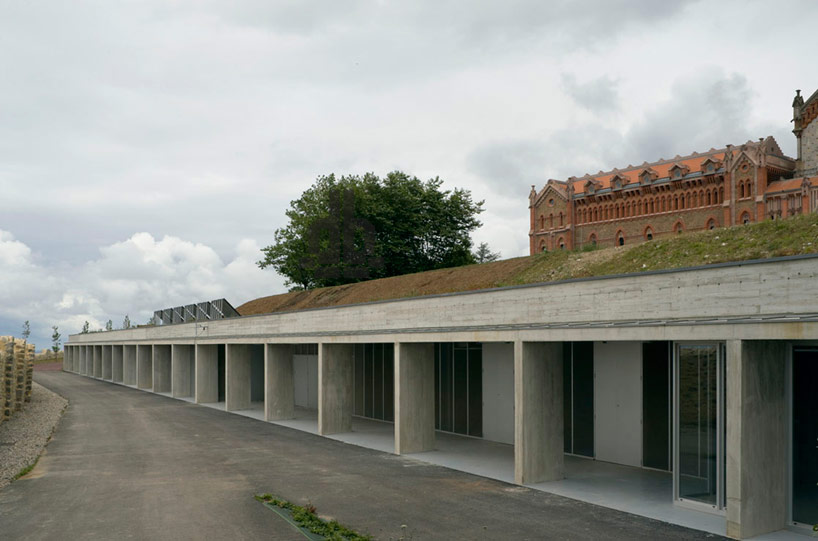 image © duccio malagamba
image © duccio malagamba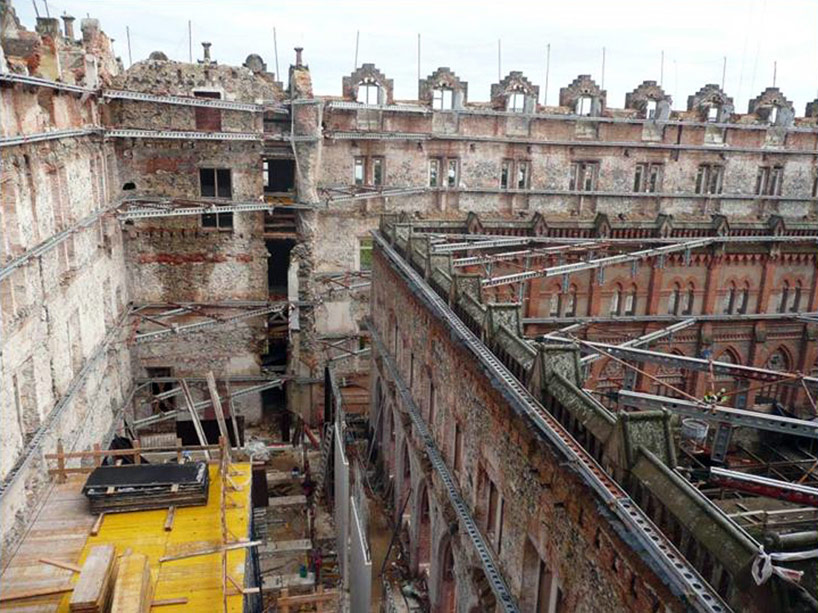 original structure
original structure