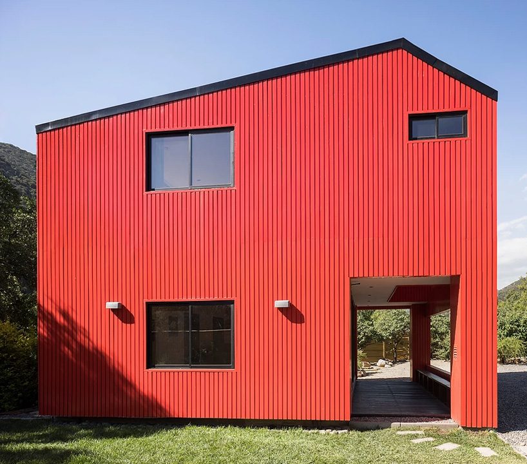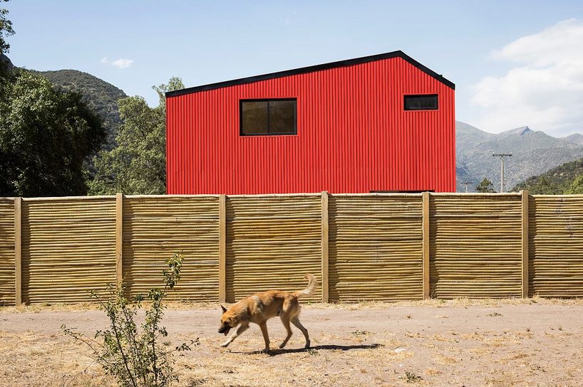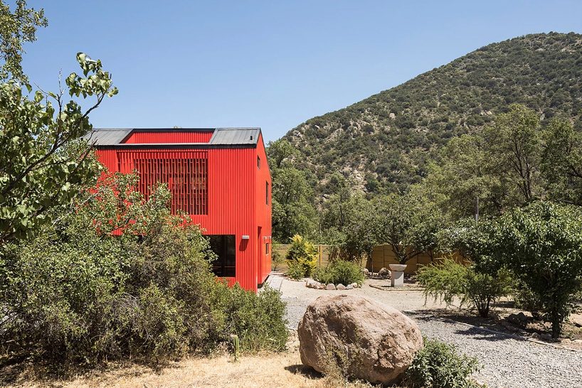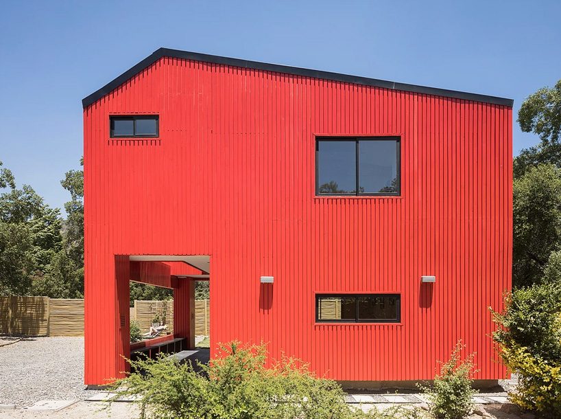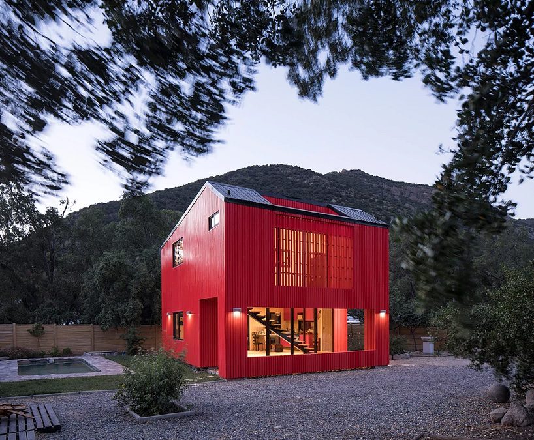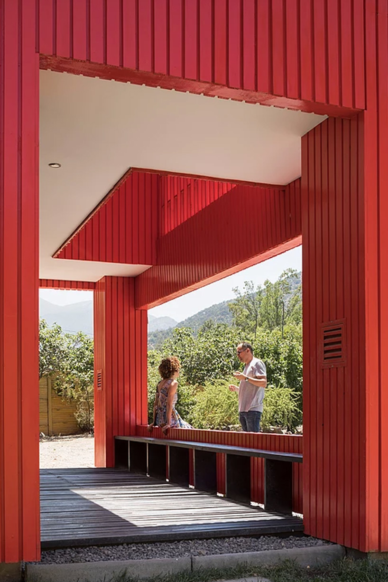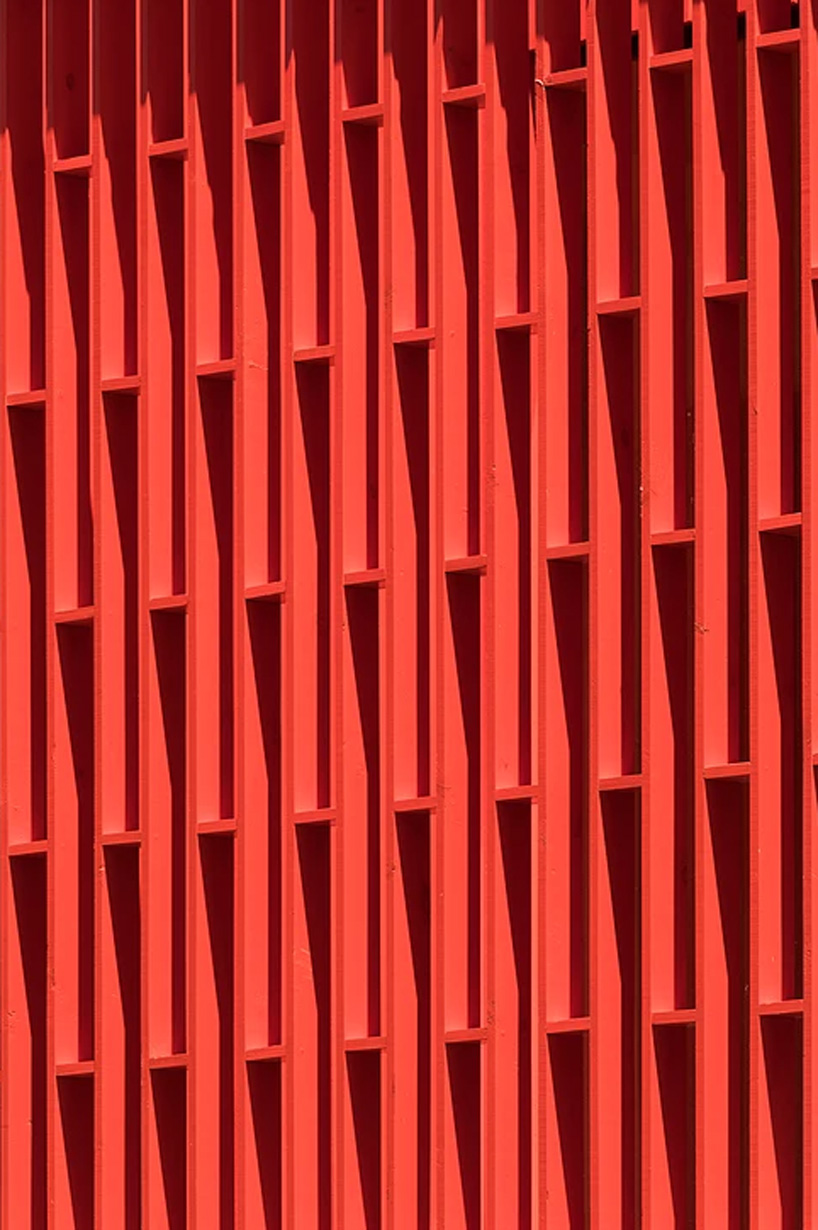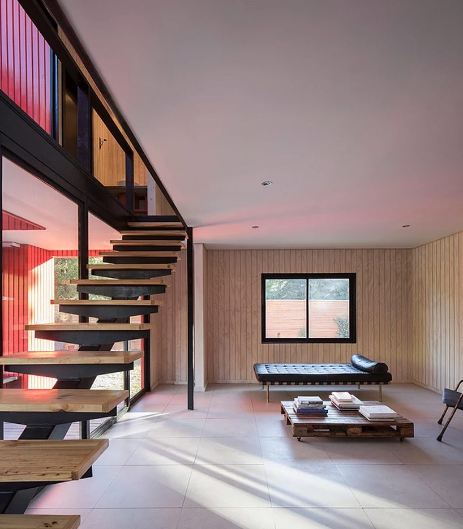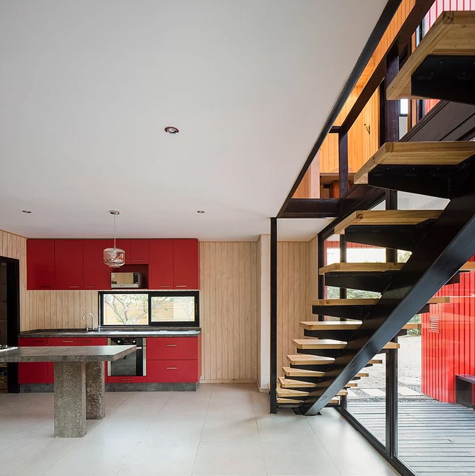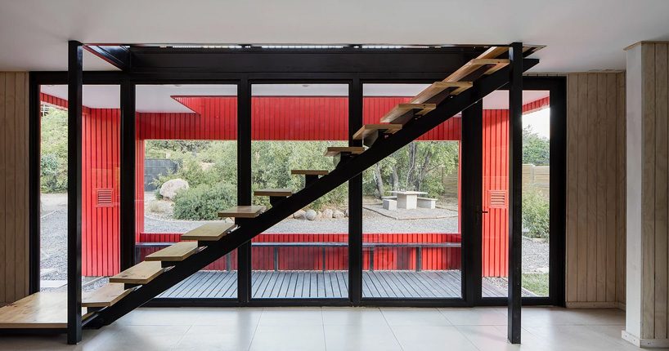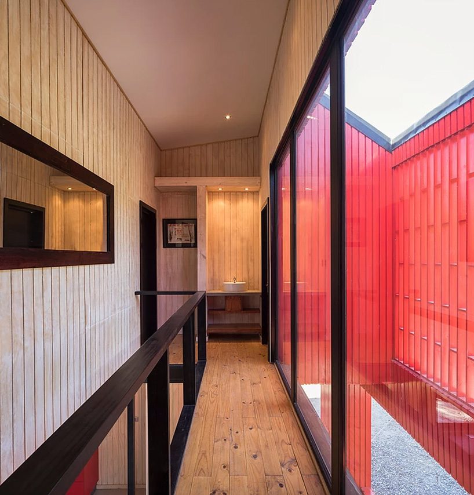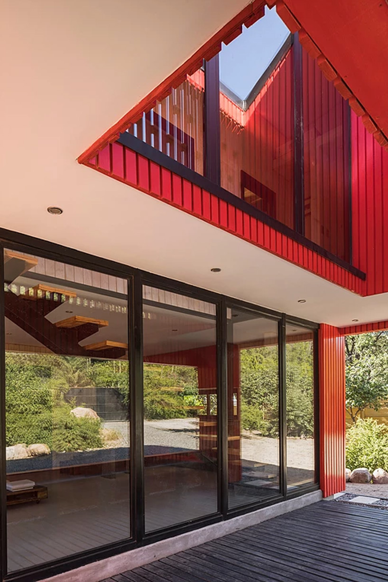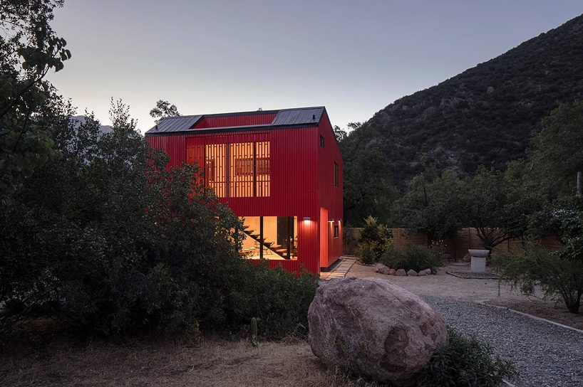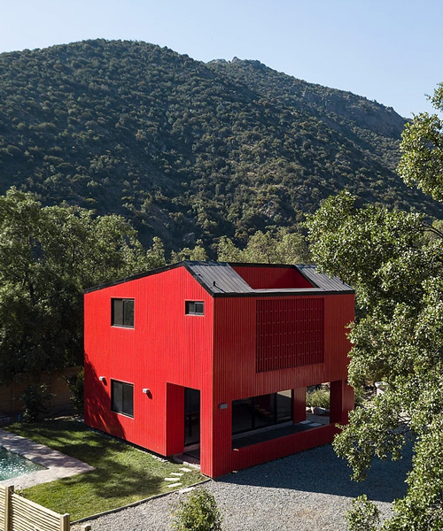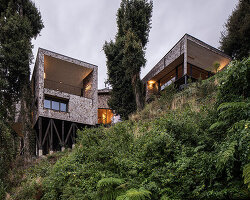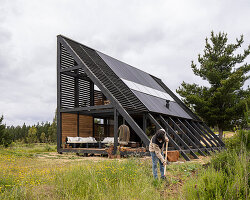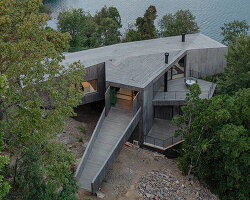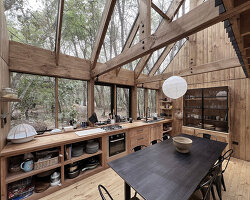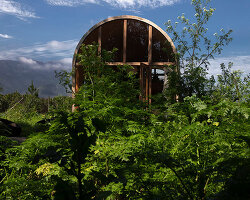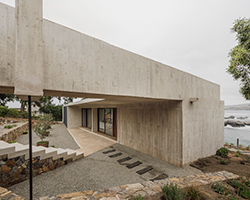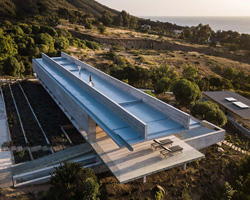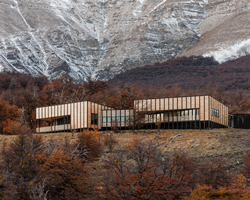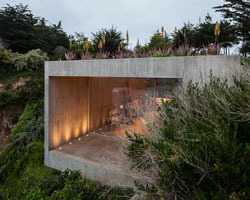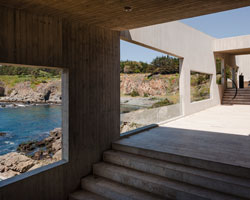santiago-based felipe assadi arquitectos‘ bright red home is designed to contrast and compliment the green landscape of san josé de maipo, chile. la roja is a cube-like home that comprises two floors made up of two prefab modules each, with part of its mass subtracted to create a double-height entryway and terrace. each of the modules can be transported on trucks and assembled on site, with dimensions that virtually allow for prefabrication on any given plot.
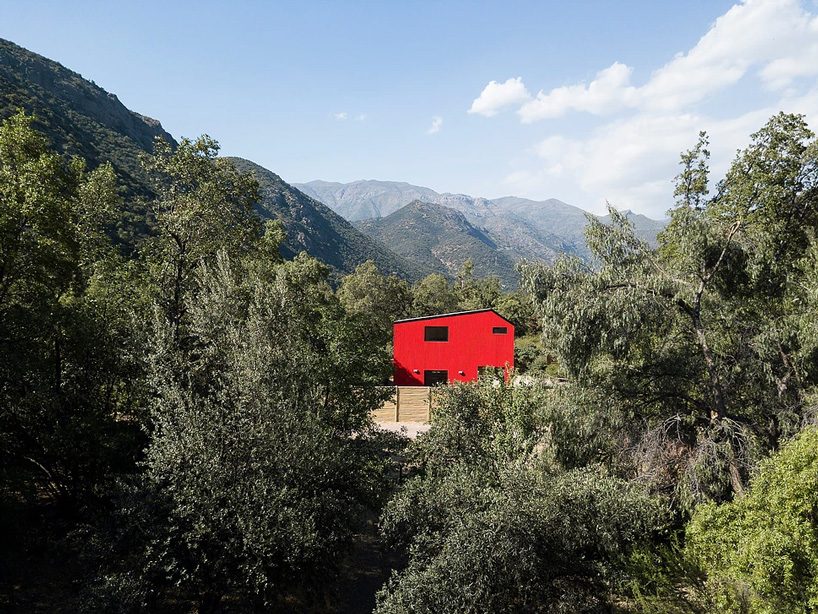
photos © fernando alda / felipe assadi
the house is located in a low-density, mountain area and has no visual contact with its neighboring structures, which allowed felipe assadi to make the grand gesture of painting it a contrasting, crimson red. the architects balanced the intense exterior with bright, airy interior spaces, finished with a floating staircase and floor-to-ceiling windows on the wall facing the terrace.
