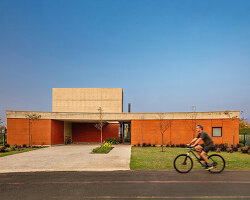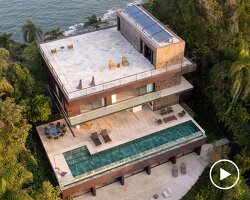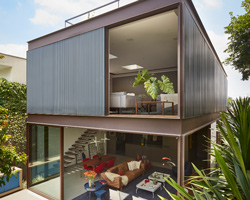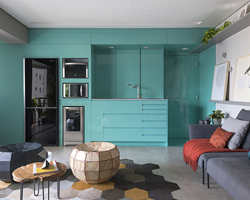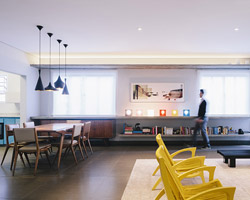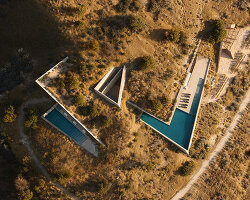private at the front, open at the back
FCstudio strikes the perfect balance between privacy and openness for this contemporary residence in São Paulo, Brazil. Designed for a young couple and their two daughters, ‘Bento House’ establishes two different relationships with its surroundings. From the street-facing elevation, ‘Bento House’ is discreet while the rear façade opens up to a lush garden oasis.
This balance is also present between the two main volumes. The upper floor features operable panels that can be completely closed to block out sunlight, guarantee privacy, and acoustically isolate intimate spaces. Alternatively, these panels can also be opened at strategic points for lighting and ventilation. The ground floor, in the opposite way, opens up to the garden in a fluid way with floor-to-ceiling glass openings that blend the boundary between indoor and outdoor space.
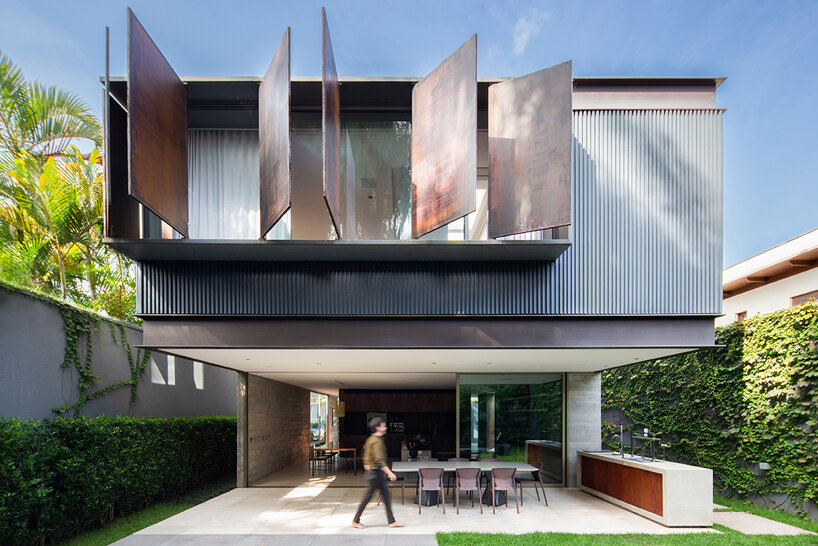
images by André Mortatti
a metallic container on exposed concrete walls
With regard to the program, the ground floor hosts the public functions including an open plan kitchen, living and dining area. This space extends outside to an outdoor dining table on the terrace as well as a small pool, fire pit, and seating area in the garden. The upper floor contains three bedrooms and a home theater while the basement level comprises an additional bedroom as well as a laundry room and other services.
The architects chose ‘sincere’ and ‘unadorned’ materials for Bento House. The ground floor features exposed concrete and timber while the upper level is characterized as a steel container. The operable metal panels have a rusty patina that nicely ties in with the warm wooden finishes.
FCstudio was responsible for the whole project including architecture, interiors and lighting. The team also designed some furniture pieces for Bento House such as the Brasilia coffee table, the Ensamble dining table, the Box side table, the Ring bench, and the Move bench.
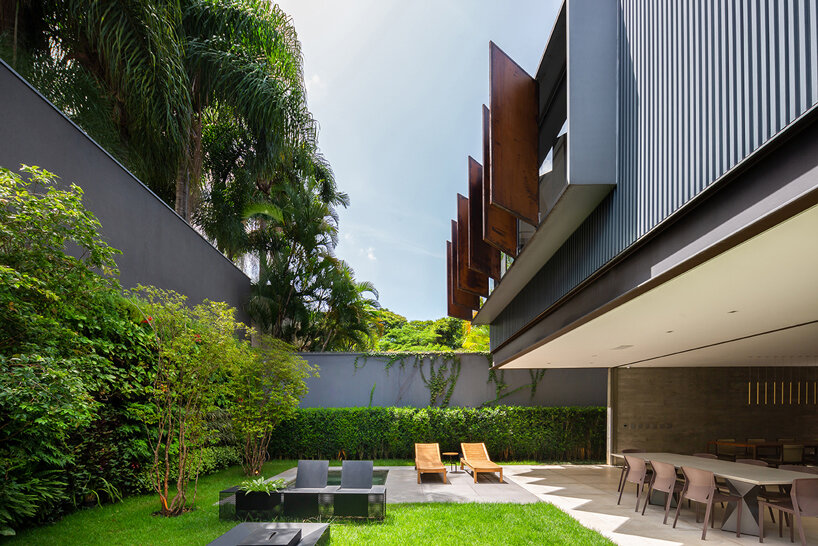
the ground floor opens out to a garden oasis
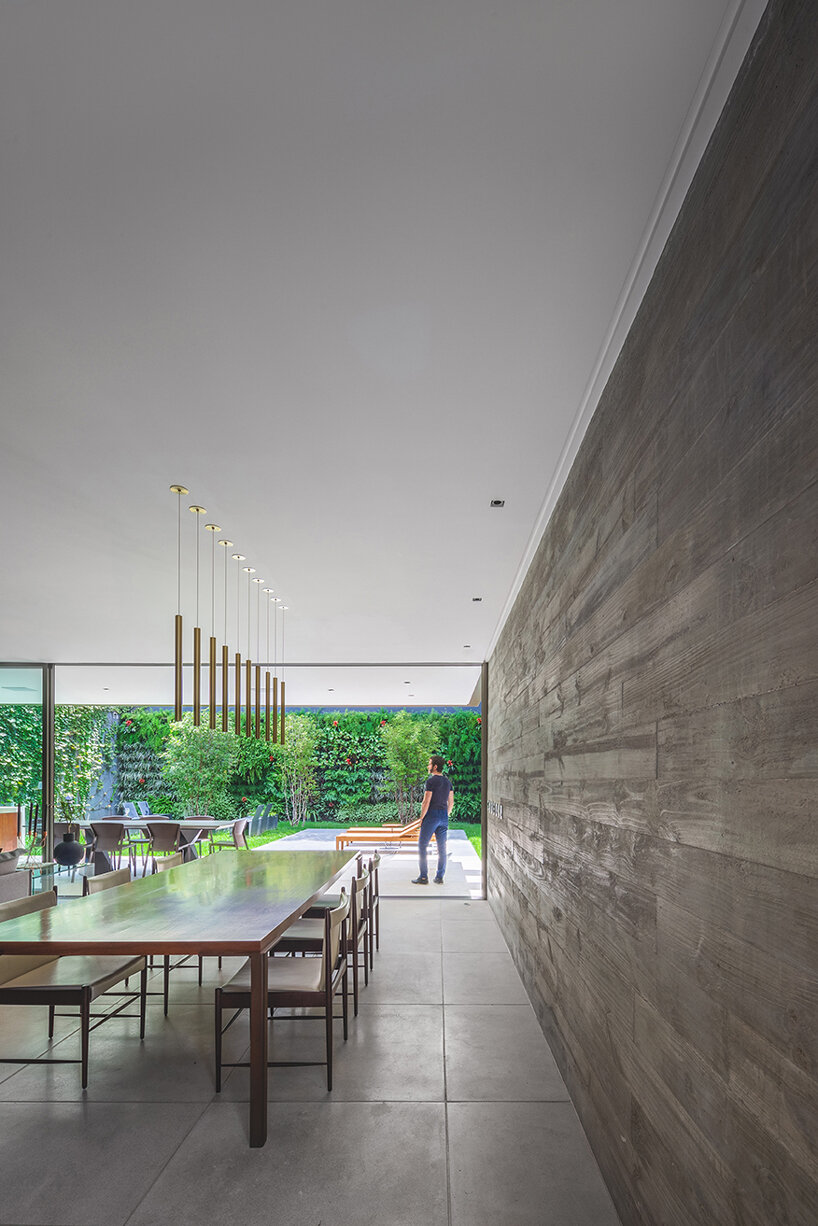
the interiors feature exposed concrete walls
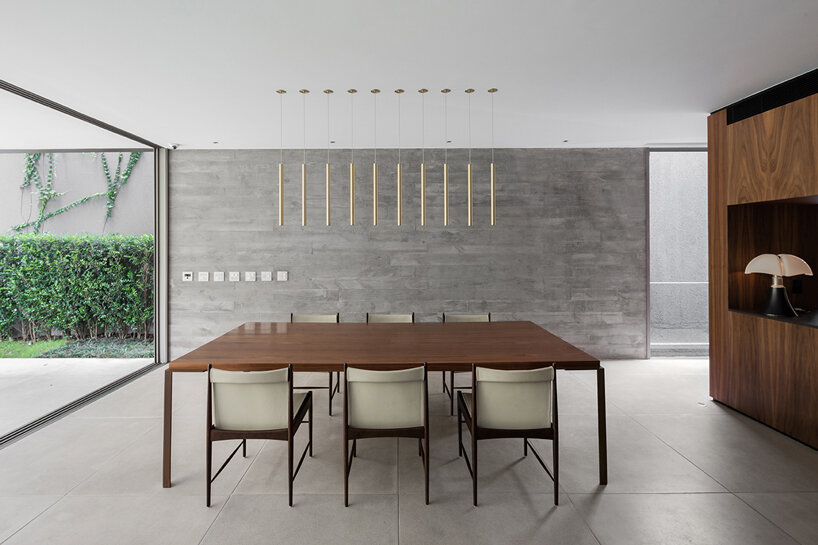
dining table view
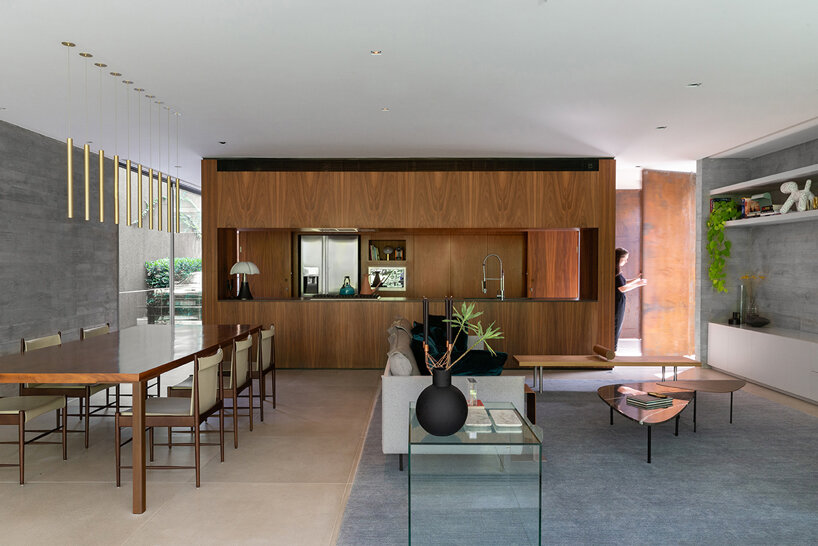
the open plan kitchen, living, dining area
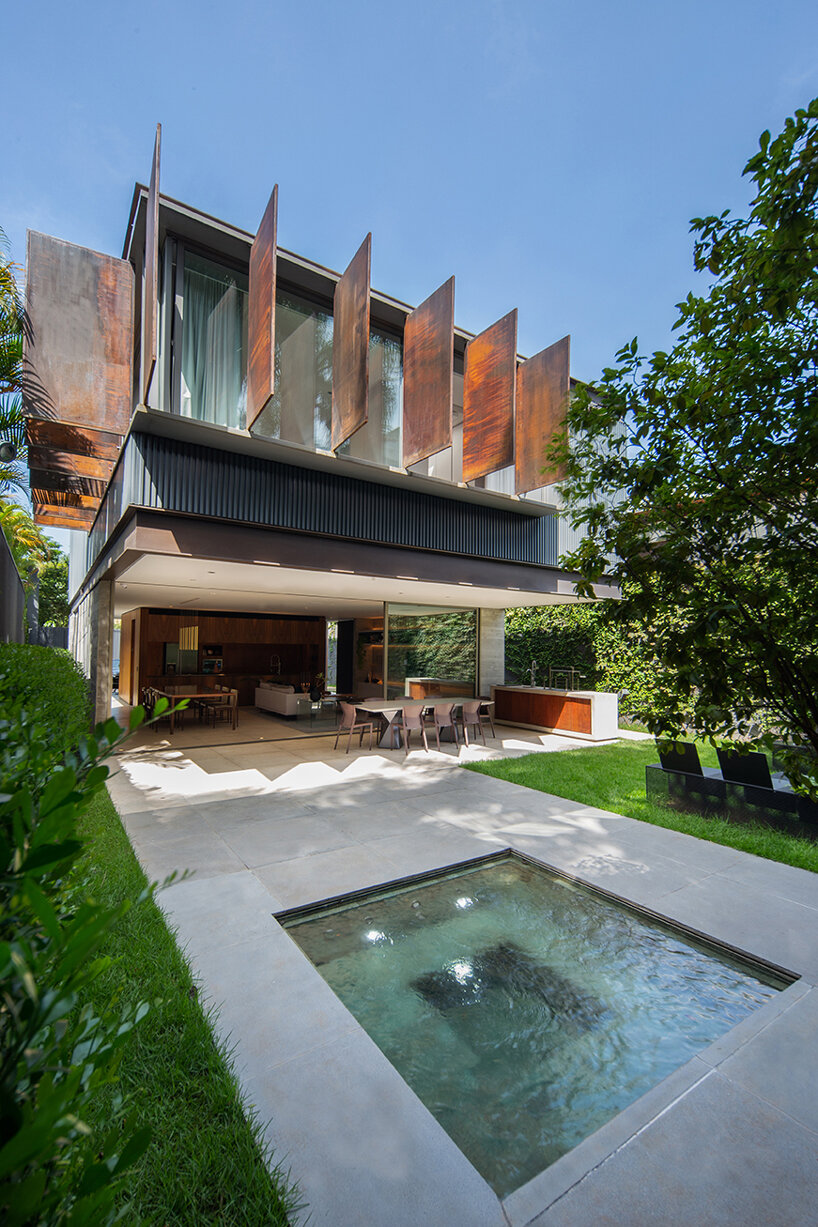
the operable metal panels have a rusty patina that nicely ties in with the warm wooden finishes
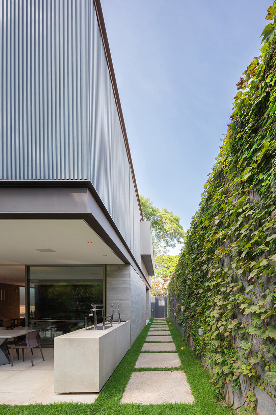
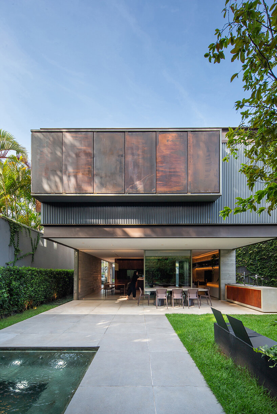
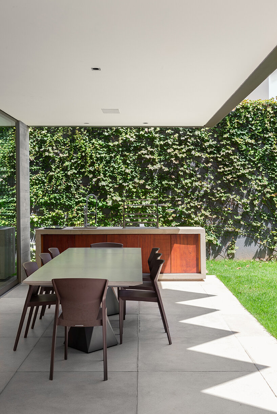
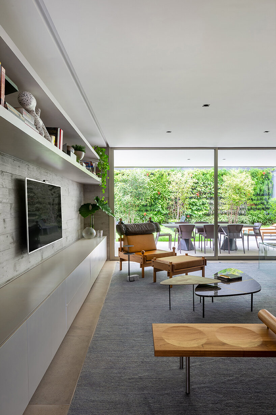
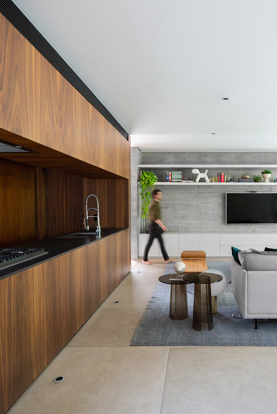
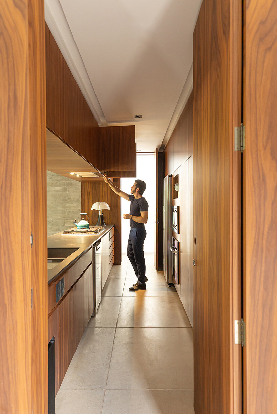
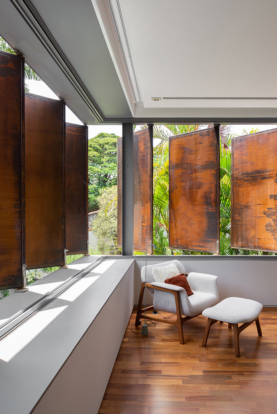
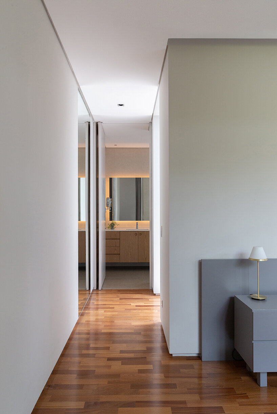
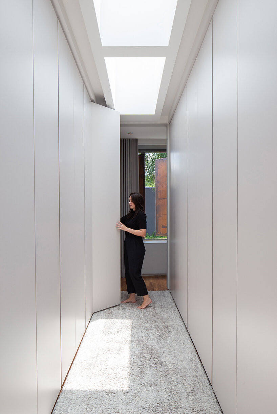
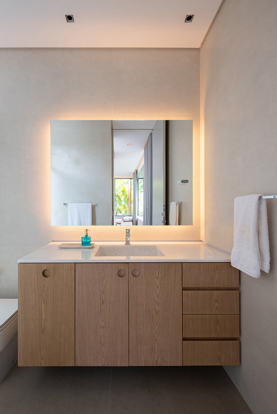
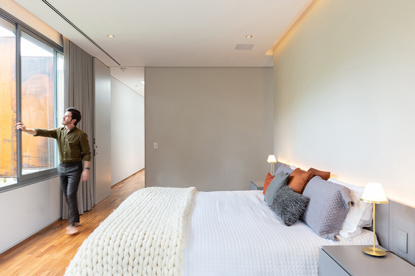
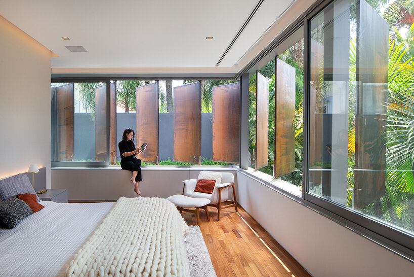
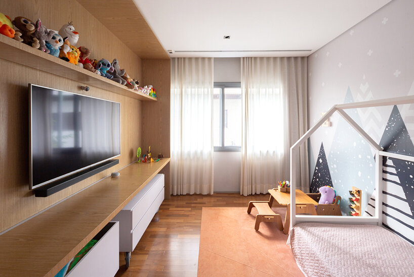
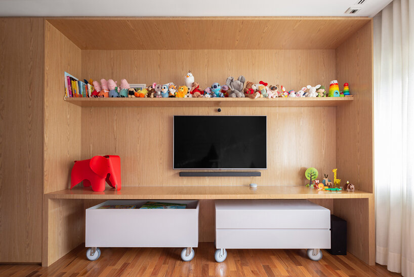
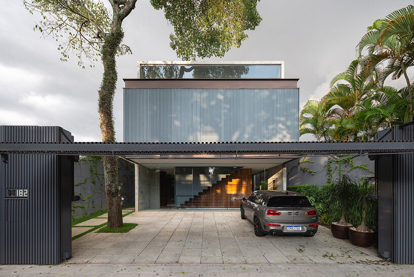
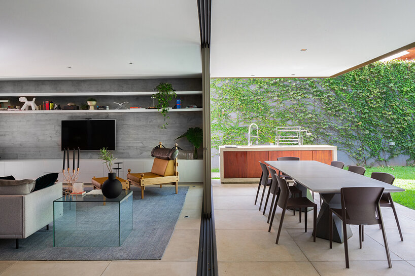
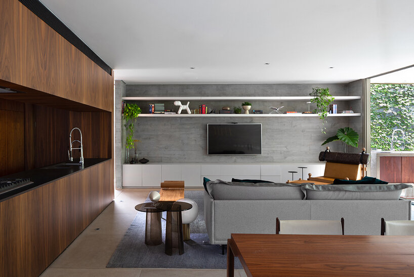
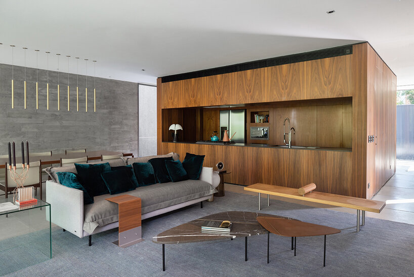
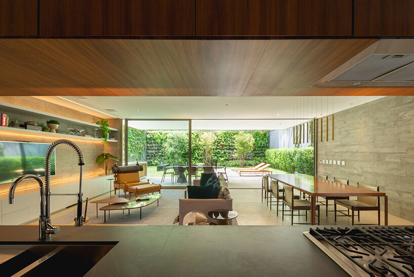
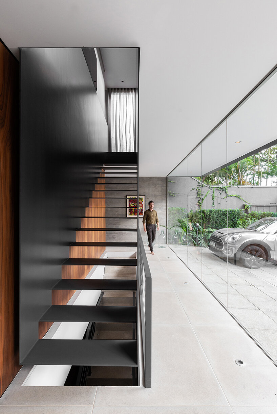
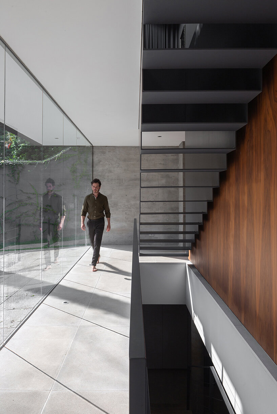
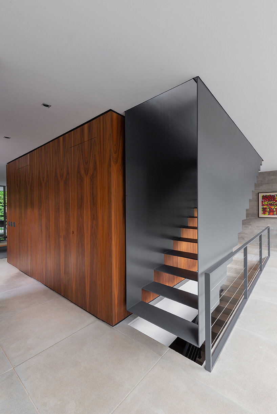
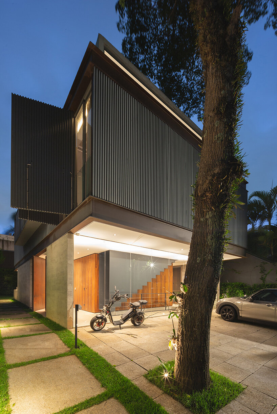
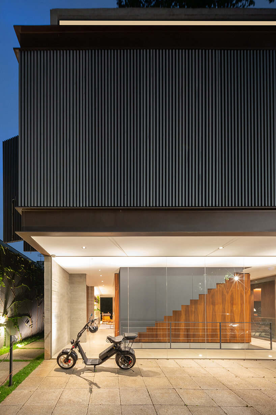
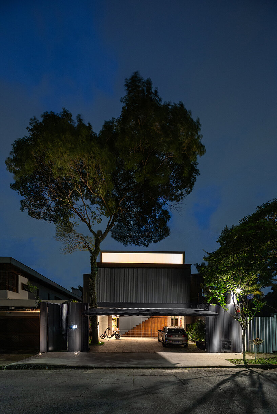
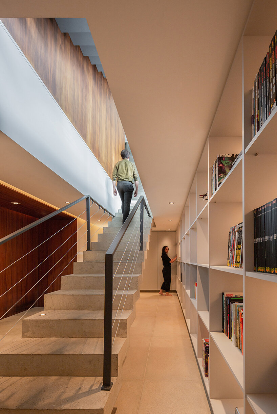
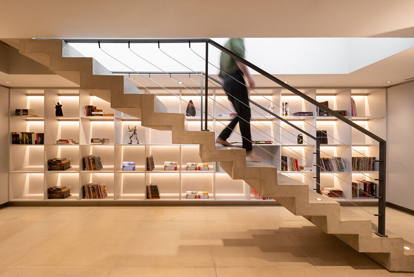
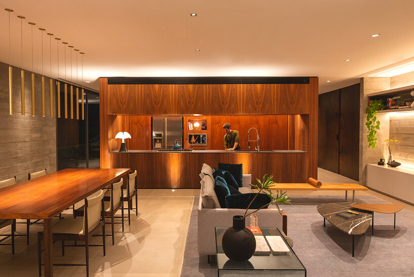
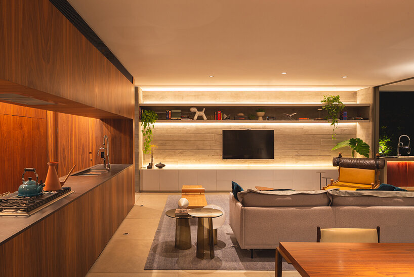
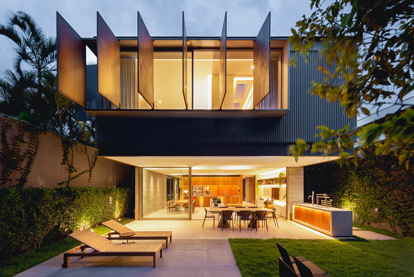
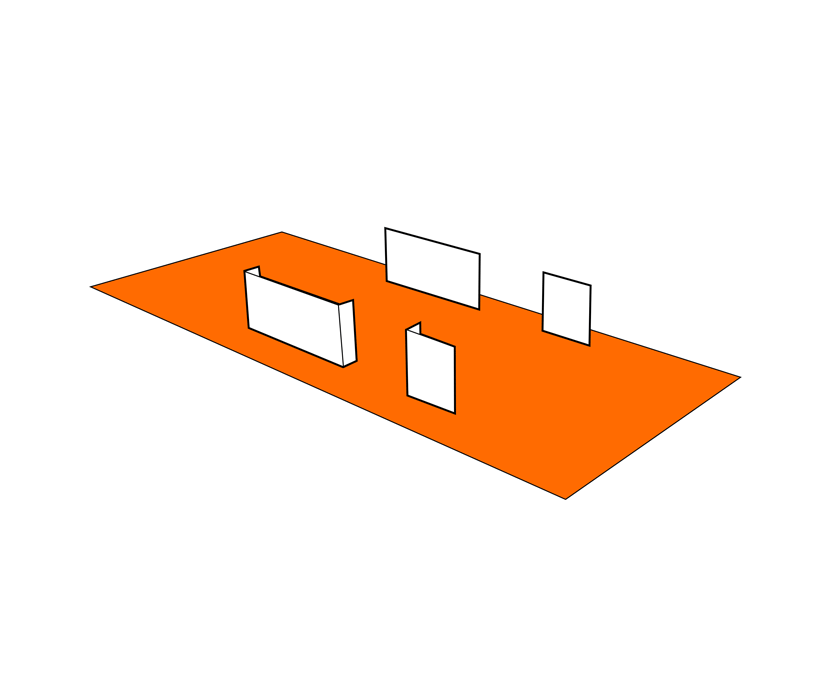
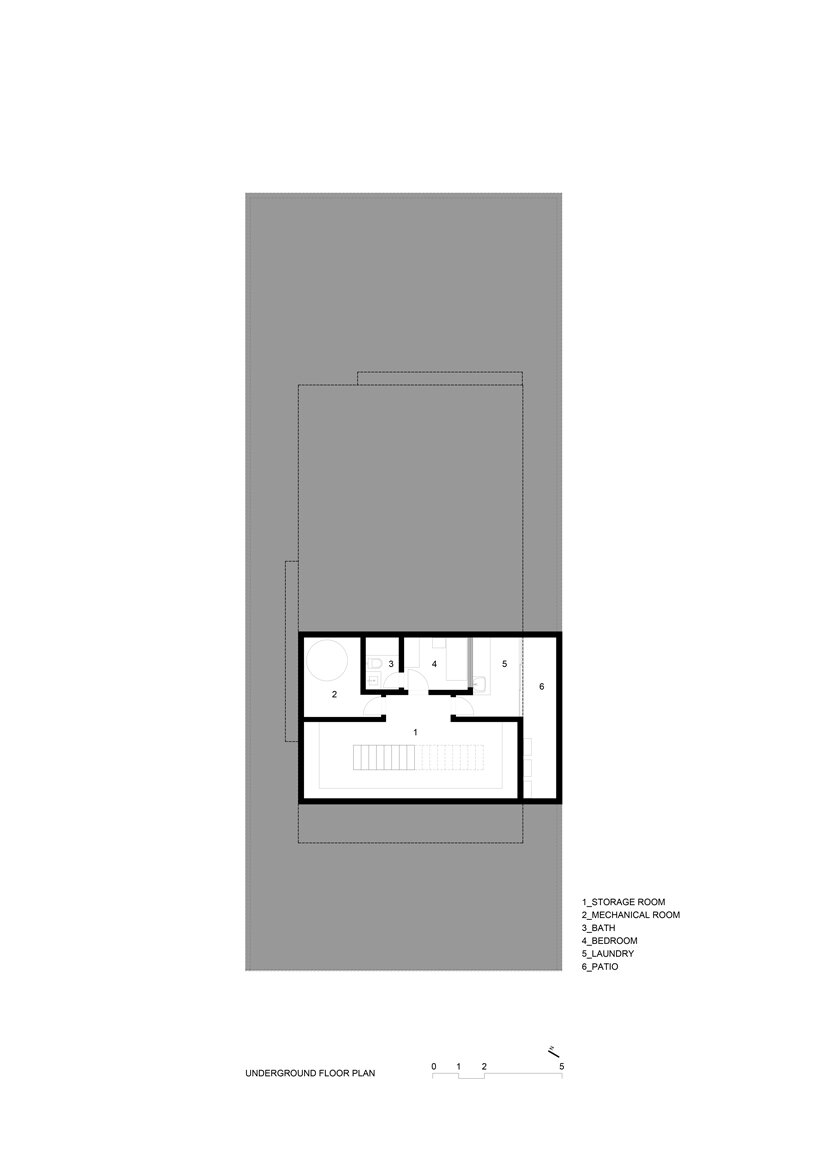
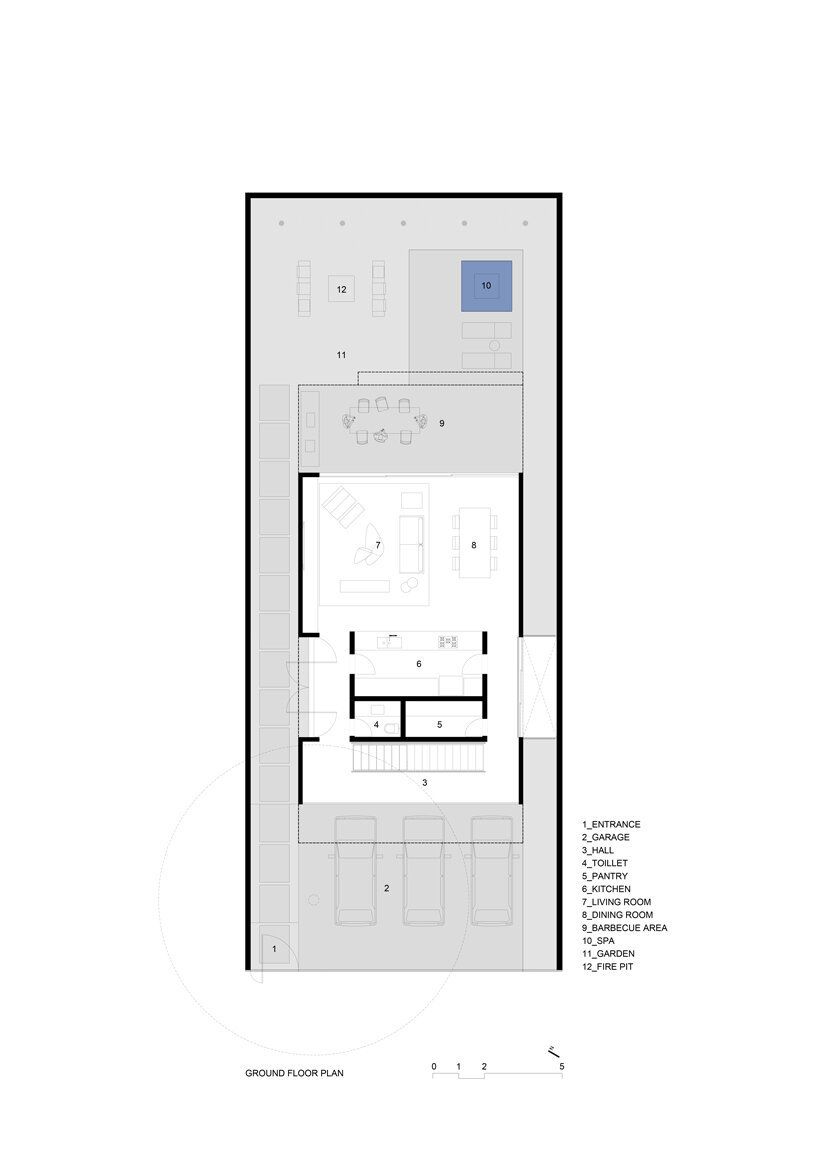
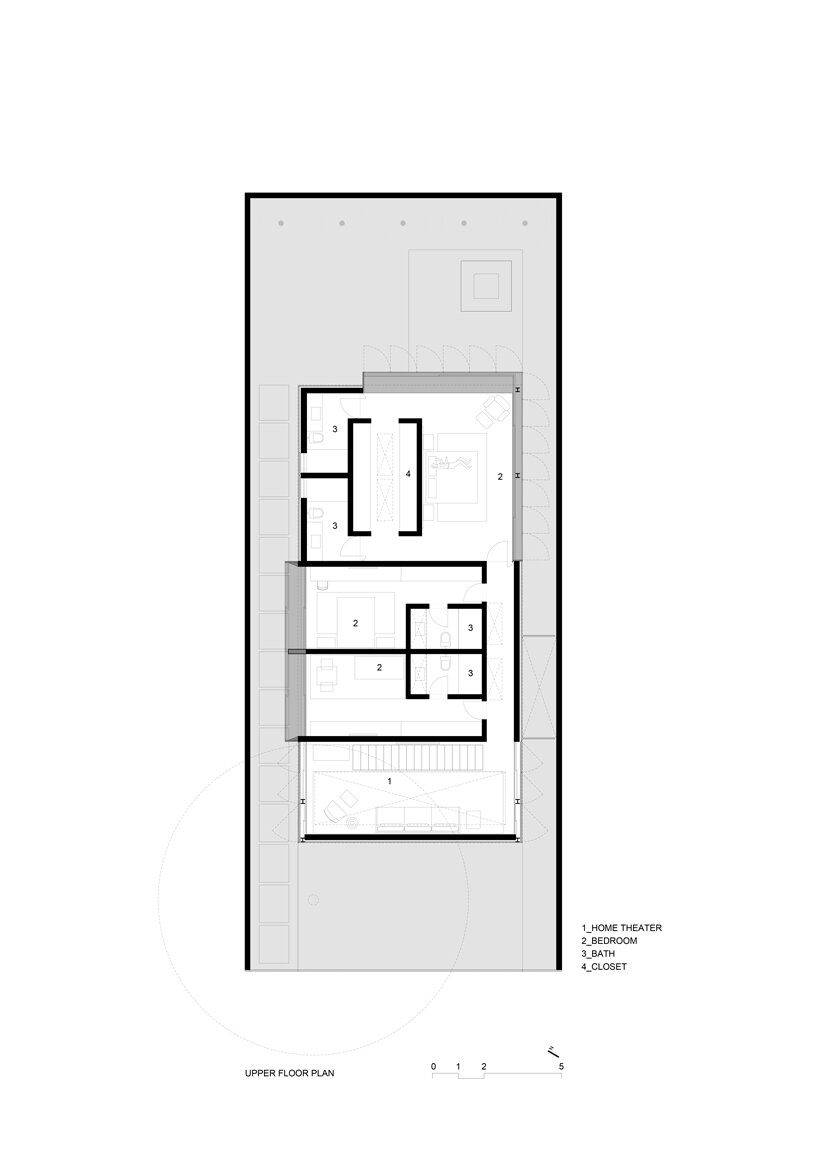
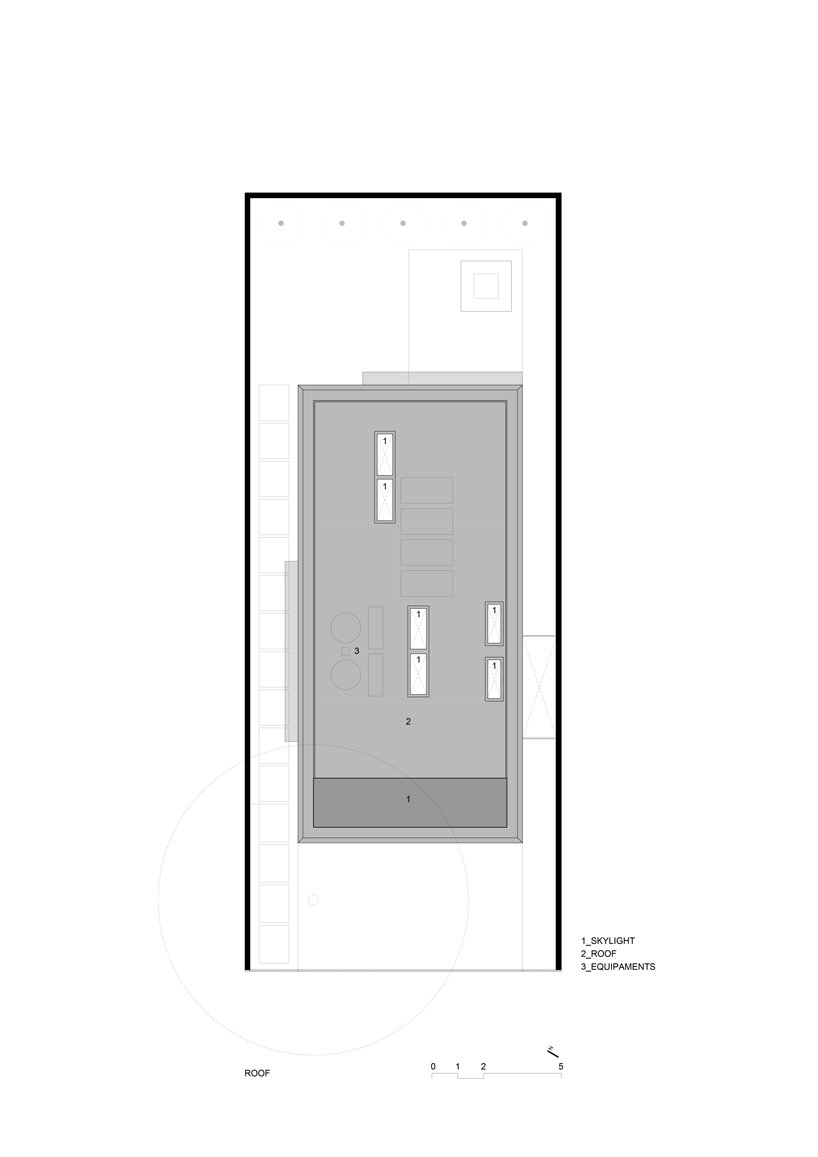
project info:
name: Bento House
location: Jardim Paulista, São Paulo, Brazil
architecture: FCstudio
construction: Lock Engenharia
site area: 367 sqm
total built area: 424 sqm
year: 2022
photography: André Mortatti






