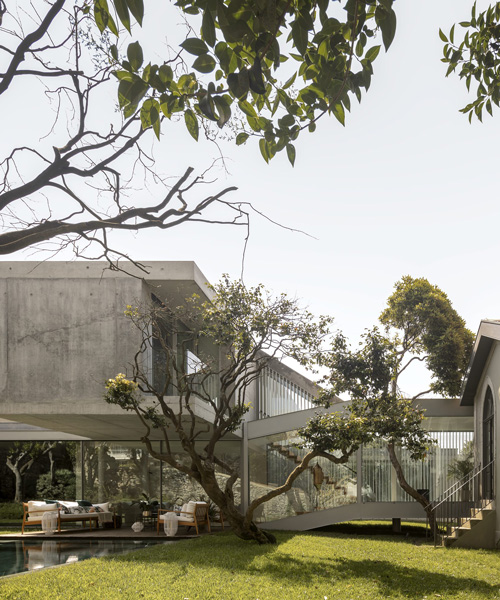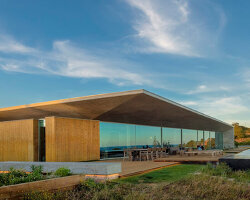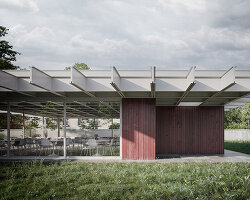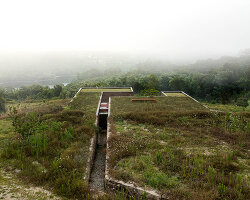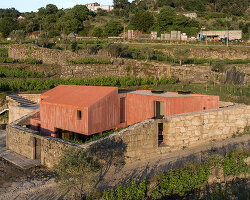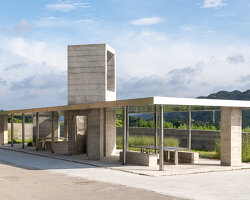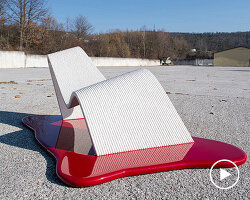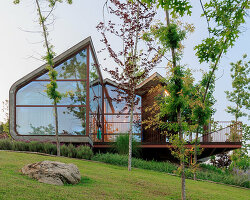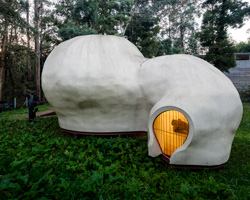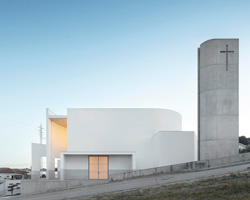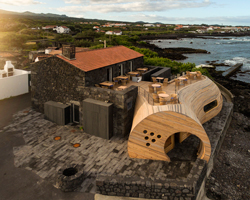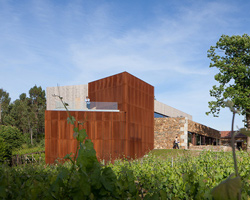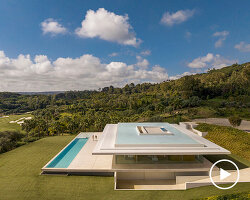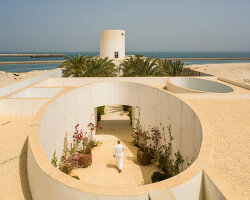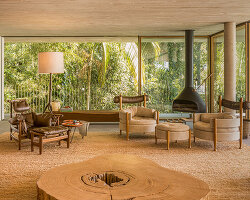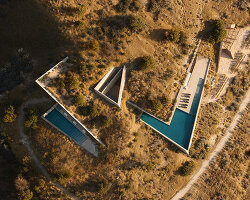FCC arquitectura has renovated and extended an existing, single family house in porto, adding an exposed concrete volume that caters to the project’s intended program. with the main goal of protecting and enhancing the original building, as well as the surrounding garden, the portuguese studio has come up with a solution that promotes a dialogue between old and new elements. the result is a hybrid between contemporary and traditional architecture, which materializes in both exterior and interior spaces of the ‘GC house’.
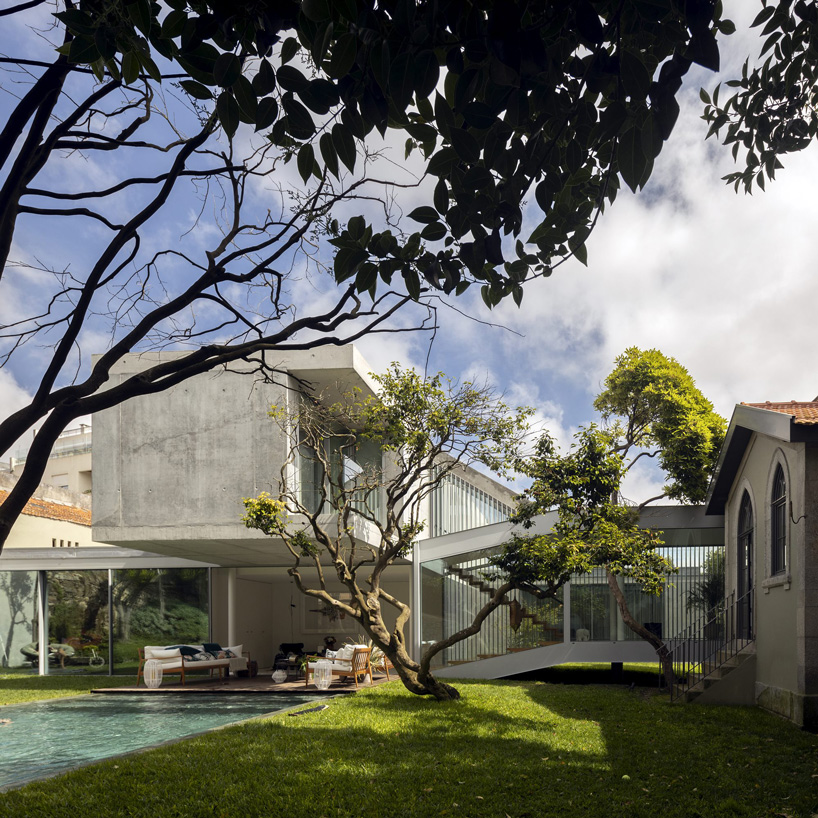 all images by fernando guerra – FG + SG, drawings by FCC arquitectura
all images by fernando guerra – FG + SG, drawings by FCC arquitectura
FCC arquitectura has demolished a part of the existing building in the far northeast, while the volume on the side of porto’s padre luís cabral street was preserved. ‘we seek a solution that safeguards and enhances the identity of the former construction, promoting dialogue between old and new elements, acknowledging differences between both,’ notes the studio. the resulting residence balances between contemporary and traditional, fits into the surrounding environment and enhances the spatial qualities of its location.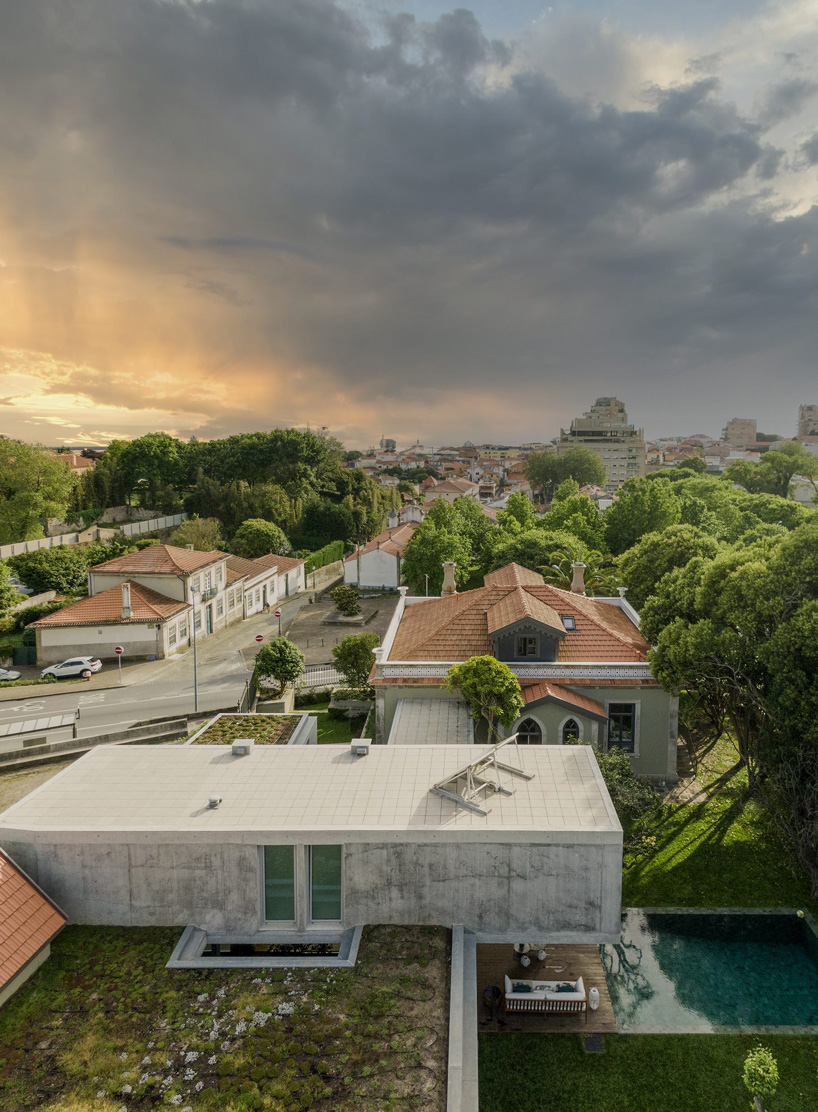
the new addition to the house is an exposed concrete, cantilevered volume complete with glass panels that connect its interior with the surrounding garden. the existing construction has been adapted to a contemporary housing program with specific requirements, while the two volumes are connected via a glass bridge. ‘the intention is to renew without deranging, looking to dignify the building without resorting to mimicry and promoting enriching features that go with the grain of a contemporaneous intervention,’ adds FCC arquitectura.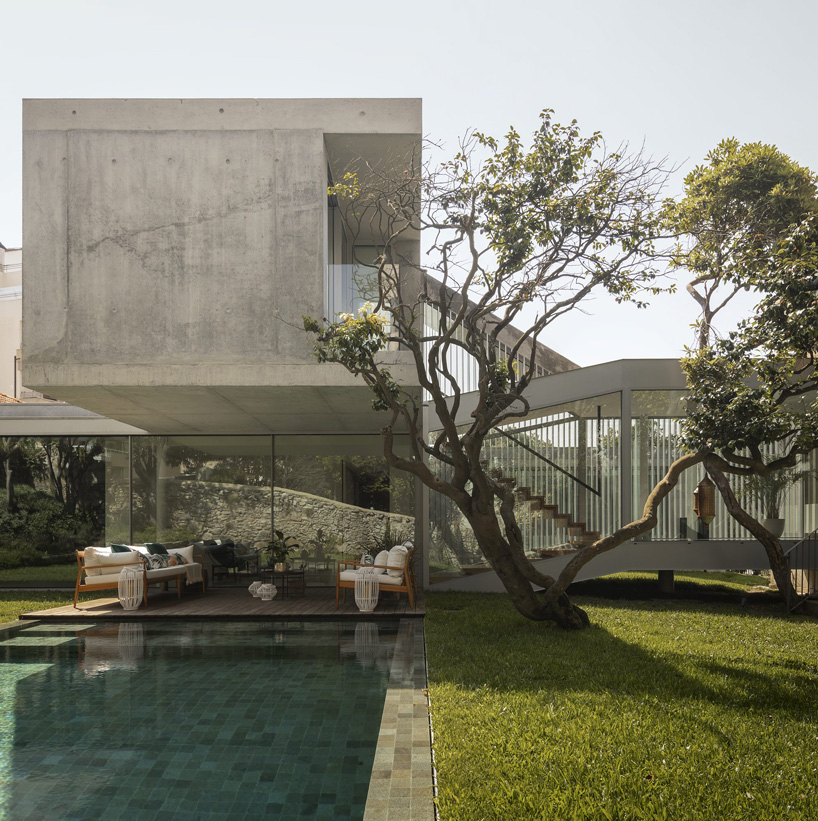
considering that the padre luís cabral street is currently poorly defined, the architects decided to enhance this front of the project. the elevation of the existing ancillary volume is maintained at the end of the building and extended along the street, towards the existing house. the expansion finishes the urban front of this street and at the same time enhances the backyard, which includes a garden space with pool, as an outdoor leisure space.
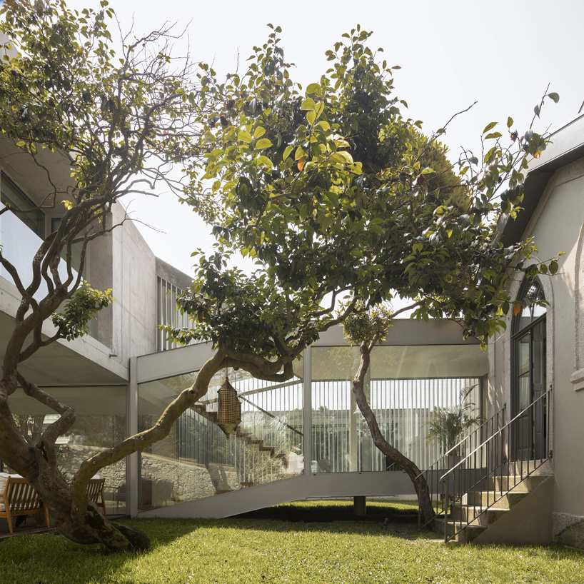
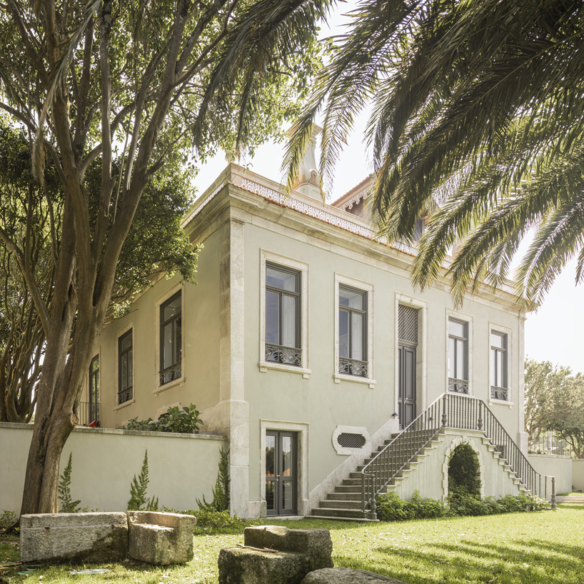
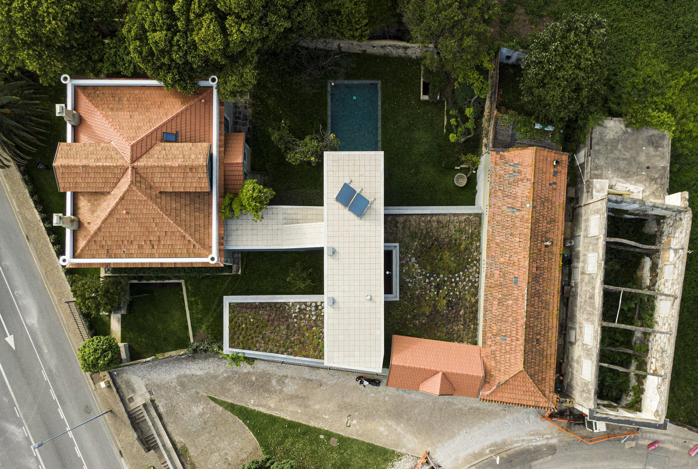
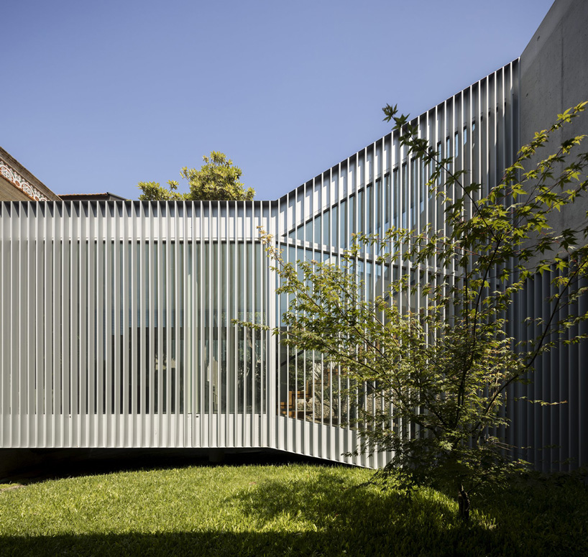
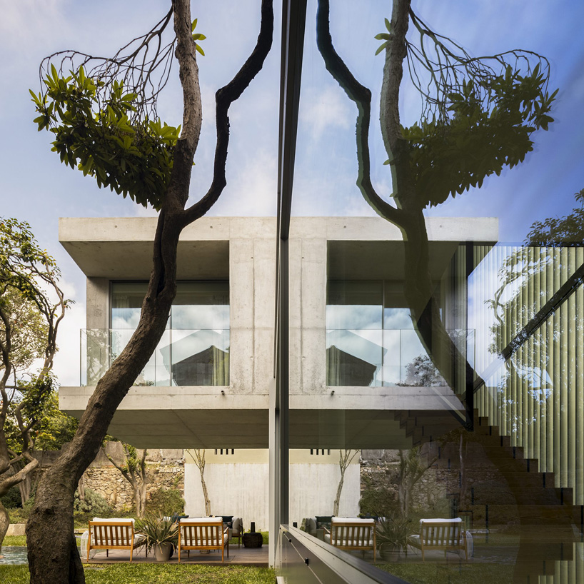
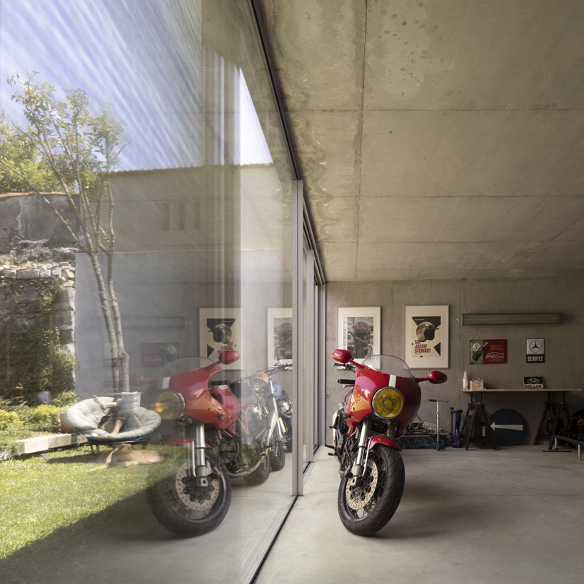
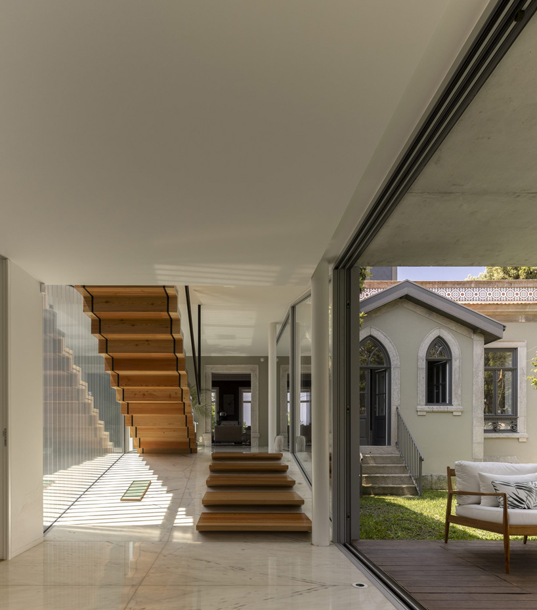
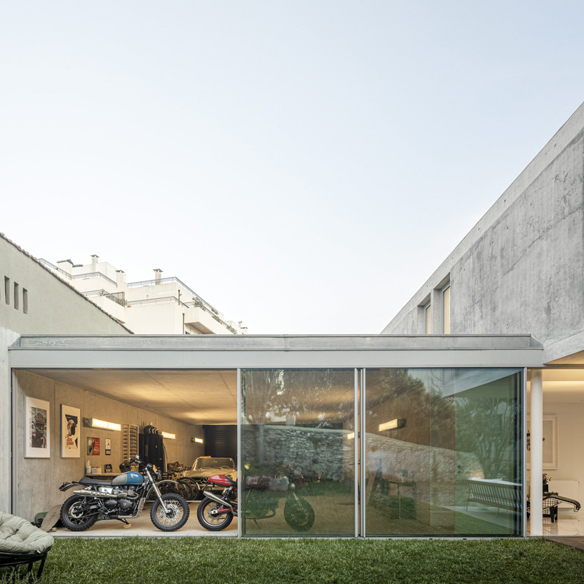
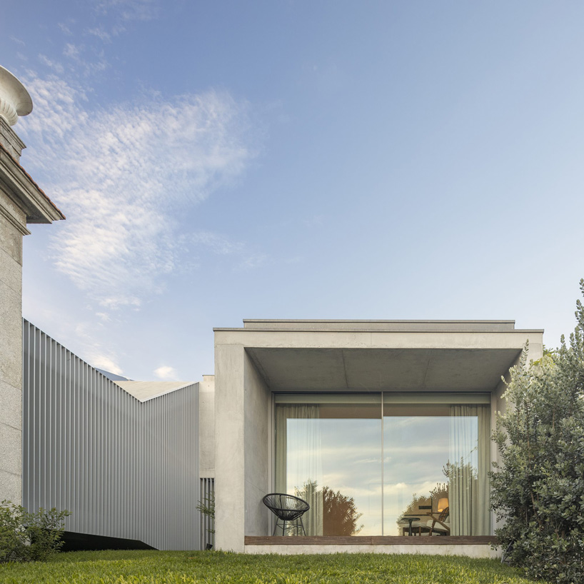
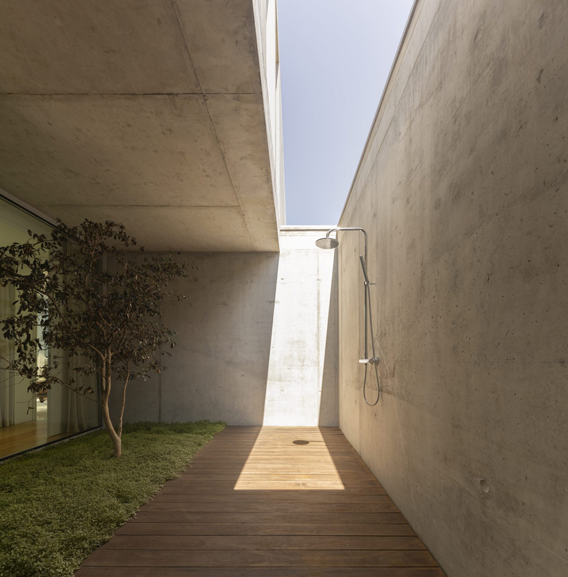





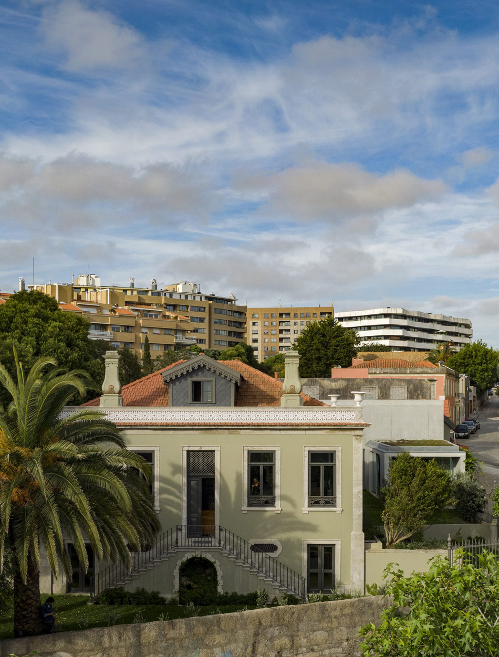





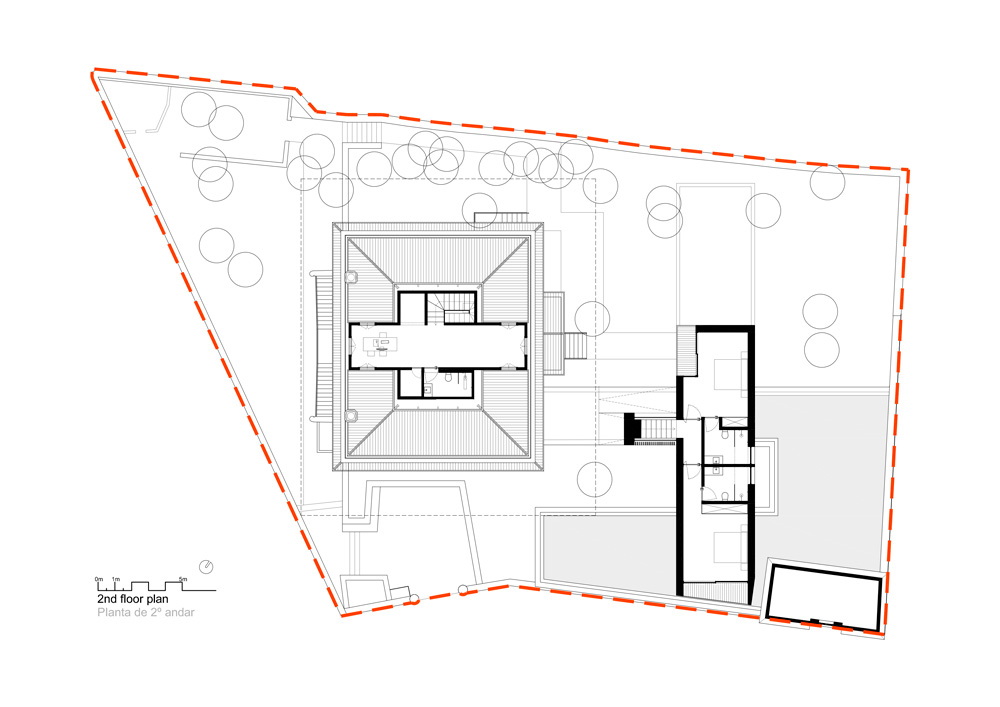










project info:
name: GC house
architect: FCC arquitectura
lead architect: fernando coelho, ana loureiro
team: fernando coelho, ana loureiro, sérgio silva, luís vieira, diana teixeira
total building area: 828,90 m²
implantation area: 431,80 m²
site area: 963,90 m²
location: porto, portugal
client: gonçalo vale and clara cunha
engineering: engiwords – consultores de engenharia
constructor: NVE – engenharia e construção
