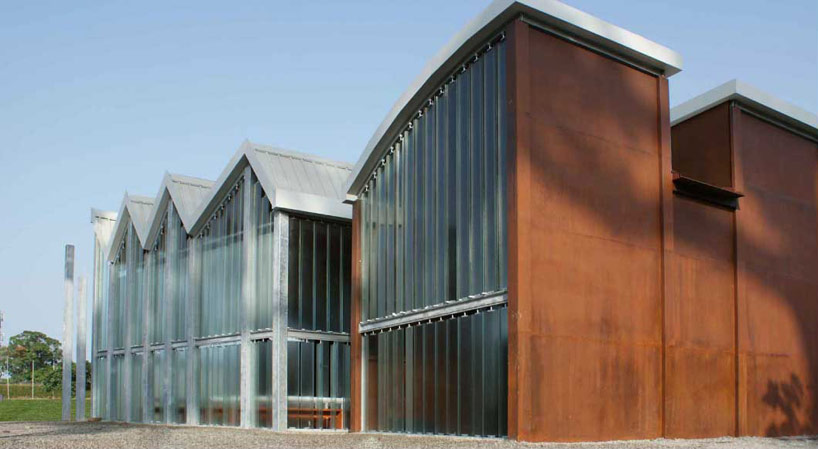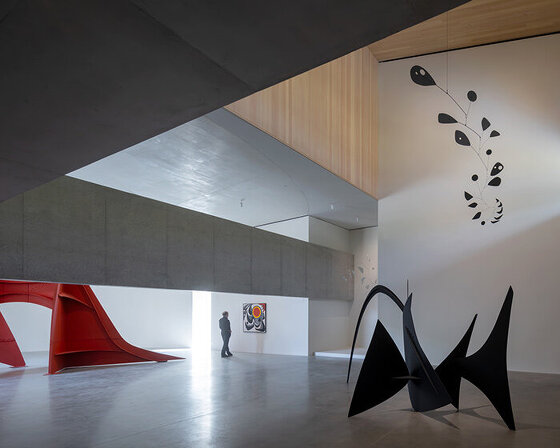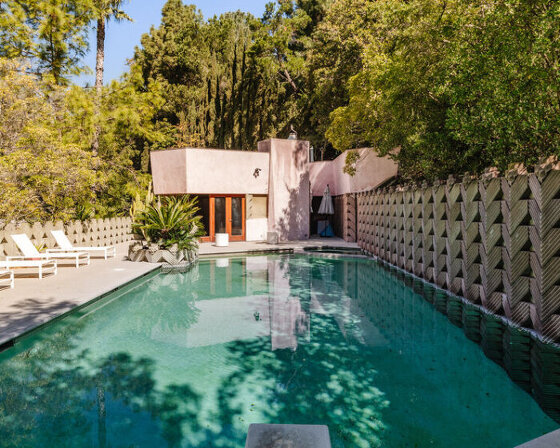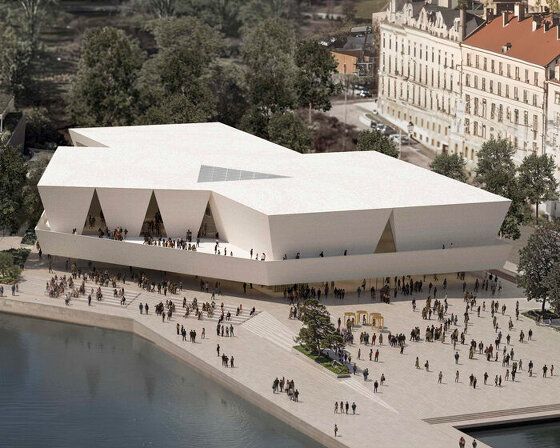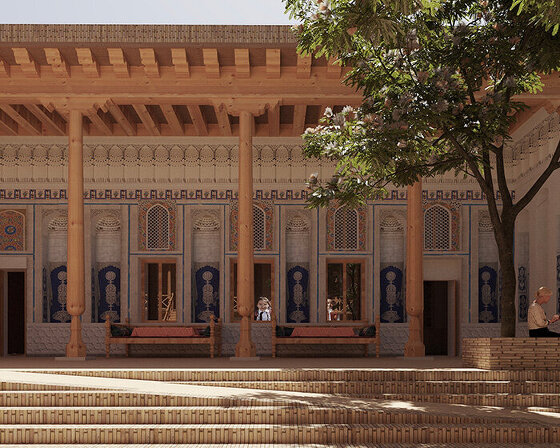‘revival sunset chapel’ by FATmaison, libreville, gabonall images courtesy of FATmaison
the project came about upon the request of the former minister of gabon who wanted a chapel made with italian methods and materials to receive the remains of his wife. he commissioned monza-based practice FATmaison to design the prefabricated ‘revival sunset chapel’ at the center of librevillenear the minister’s private residence, surrounded by a dense forest on three sides encapsulating the original grave which by local tradition cannot bedisturbed or relocated. as it is located in an architecturally and socially controversial area, the architects worked towards bringing a material and culturalresolution through the church, open to the community as a place where the rich and poor may share the same space. with a varied material palette including corten steel, black and white carrara marble, stainless steel, aluminum, pine timber, and textured glass, the chapel was first assembled inan italian warehouse where specific details and problems could be solved before it was disassembled and shipped to gabon in shipping containers for its second and final construction, which took less than a month with local labor that had already poured the foundation slab.
the corten steel panels present from the mausoleum to the altar and the black and white marble serve as symbols of the christian afterlife, illuminatedby the cross of light at the rounded apse. thin steel frames outline the tall nave space, infilled with folded rough glass sections and special connectionsthat allow the passage of air and light while distorting views of the interior and exterior.
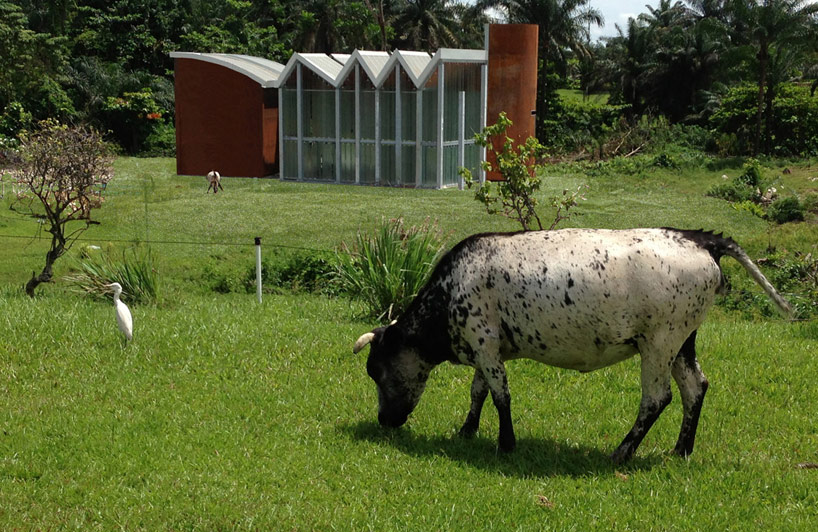 view form the surrounding fields
view form the surrounding fields
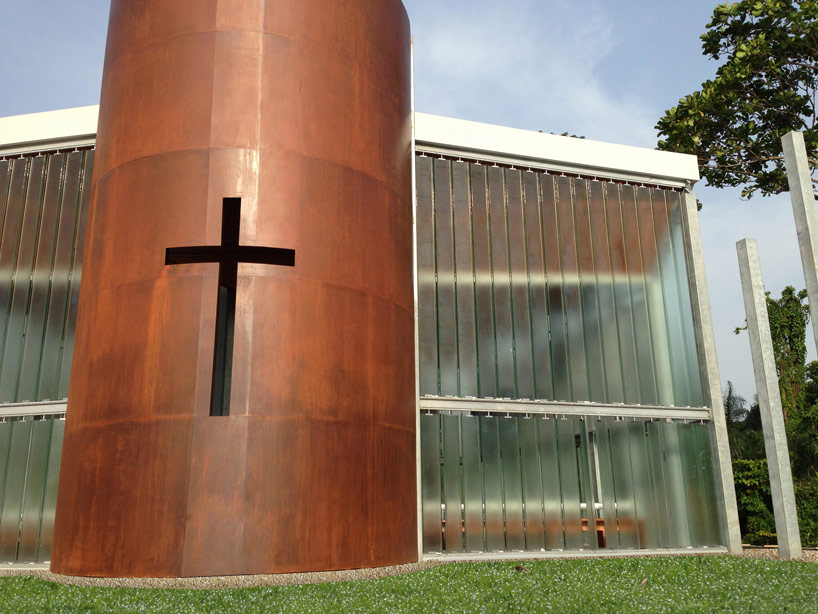 cross window in corten steel at the apse
cross window in corten steel at the apse
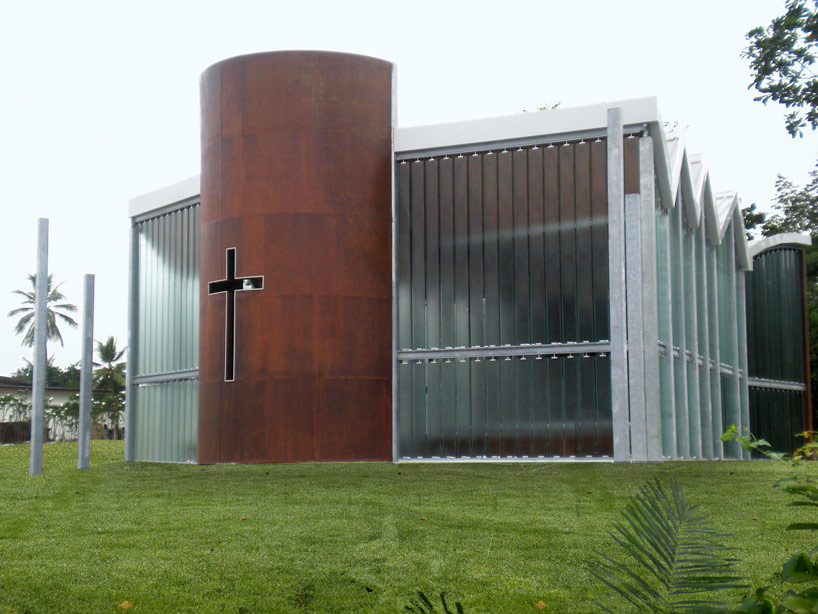 back end of the church
back end of the church
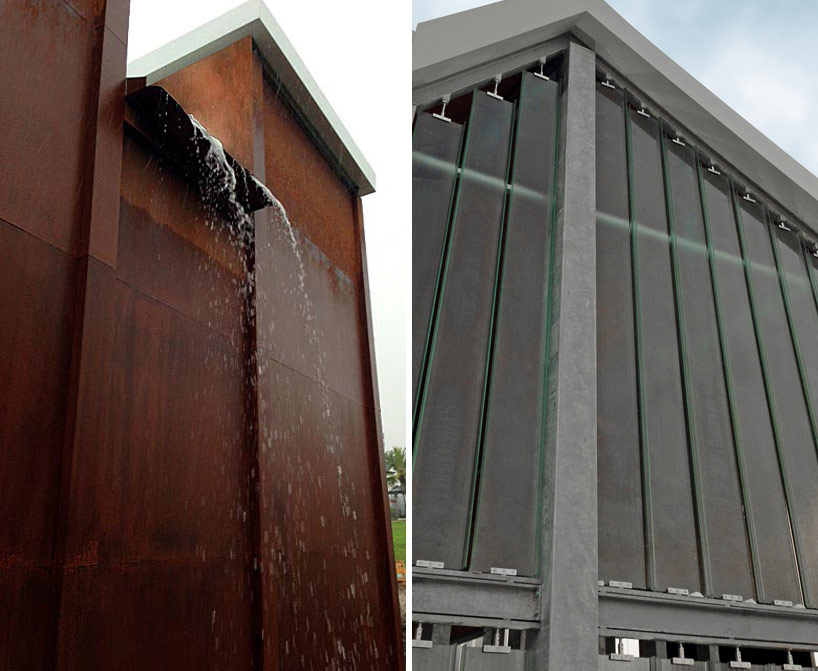 (left) rooftop cascade detail(right) glass louver facade
(left) rooftop cascade detail(right) glass louver facade
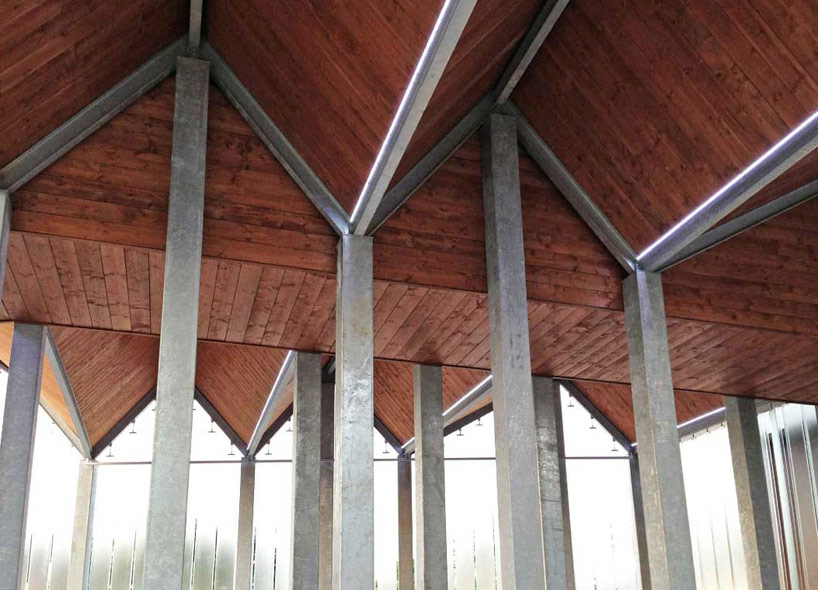 steel structure construction covered in pine planks
steel structure construction covered in pine planks
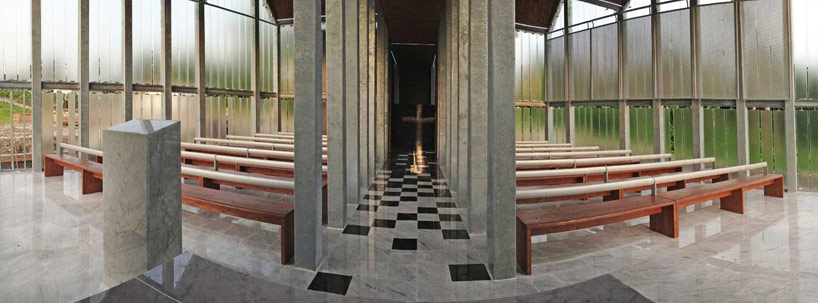 nave of black and white marble with wooden pews
nave of black and white marble with wooden pews
 view to the altar
view to the altar
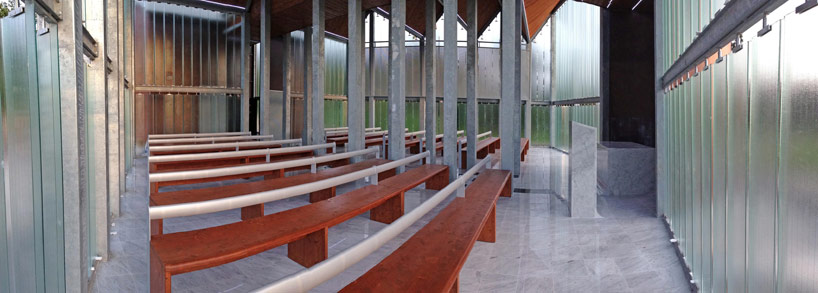
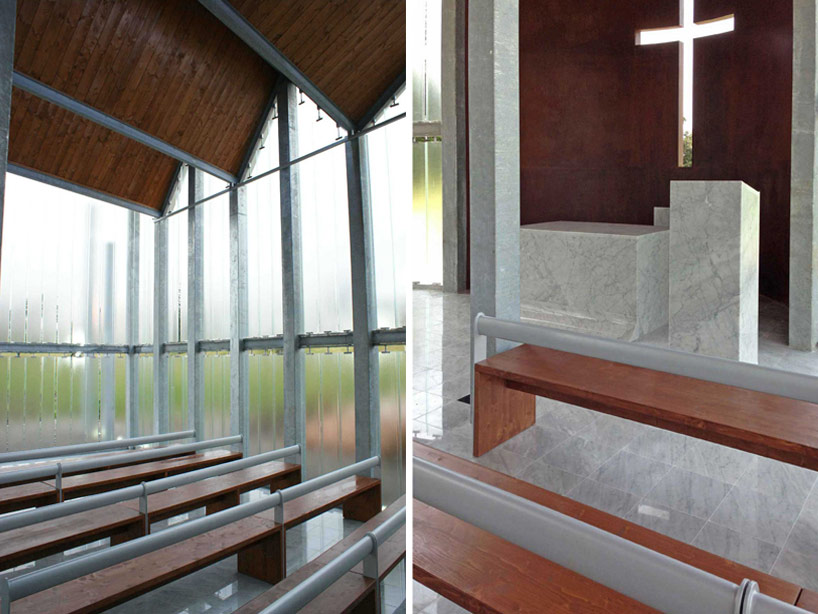 wooden pew and facade details
wooden pew and facade details
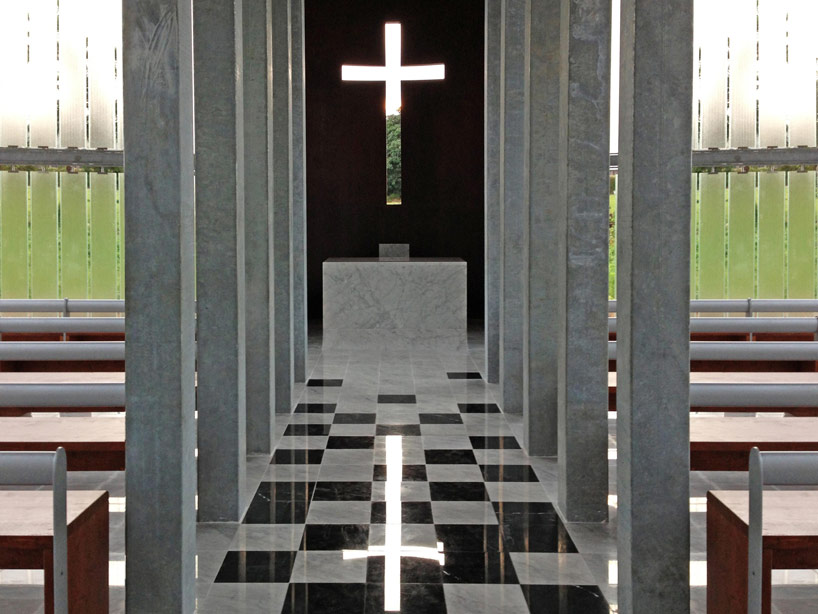 cross reflected in black and white marble
cross reflected in black and white marble
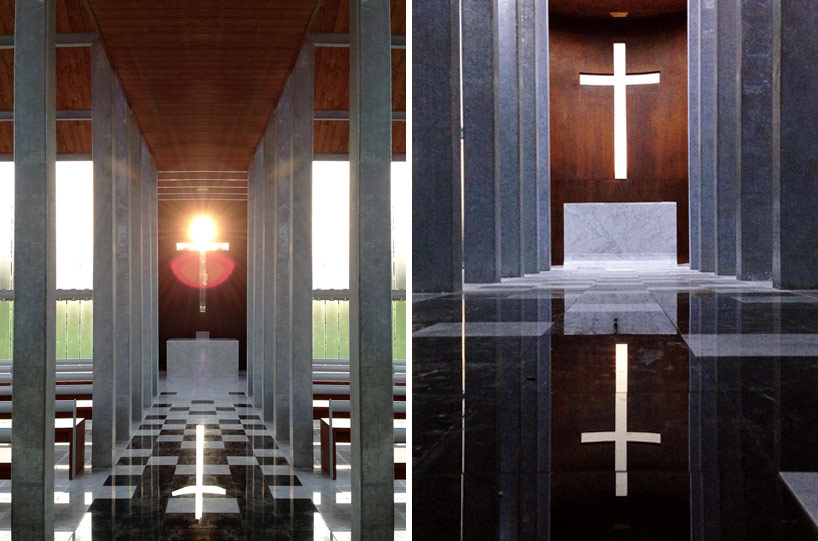 light coming through the cross
light coming through the cross
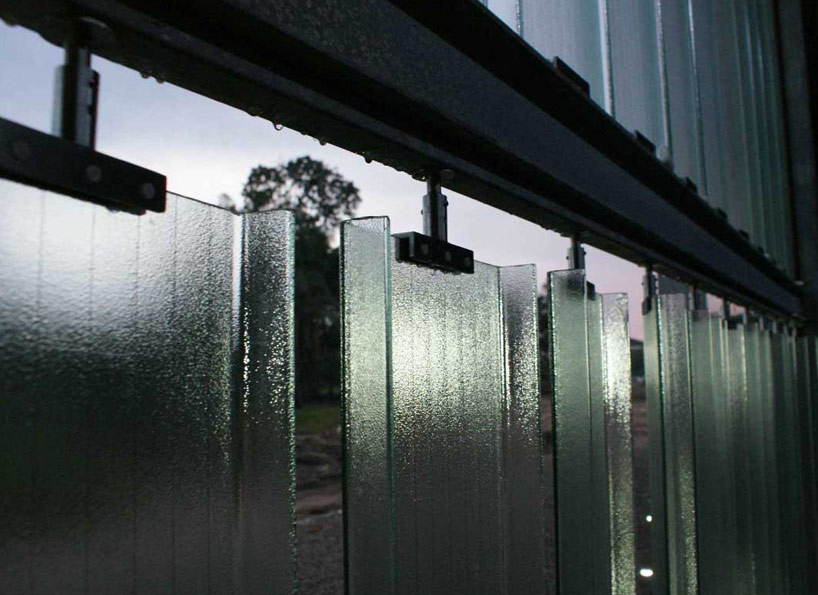 glass panel detail
glass panel detail
 1/8
1/8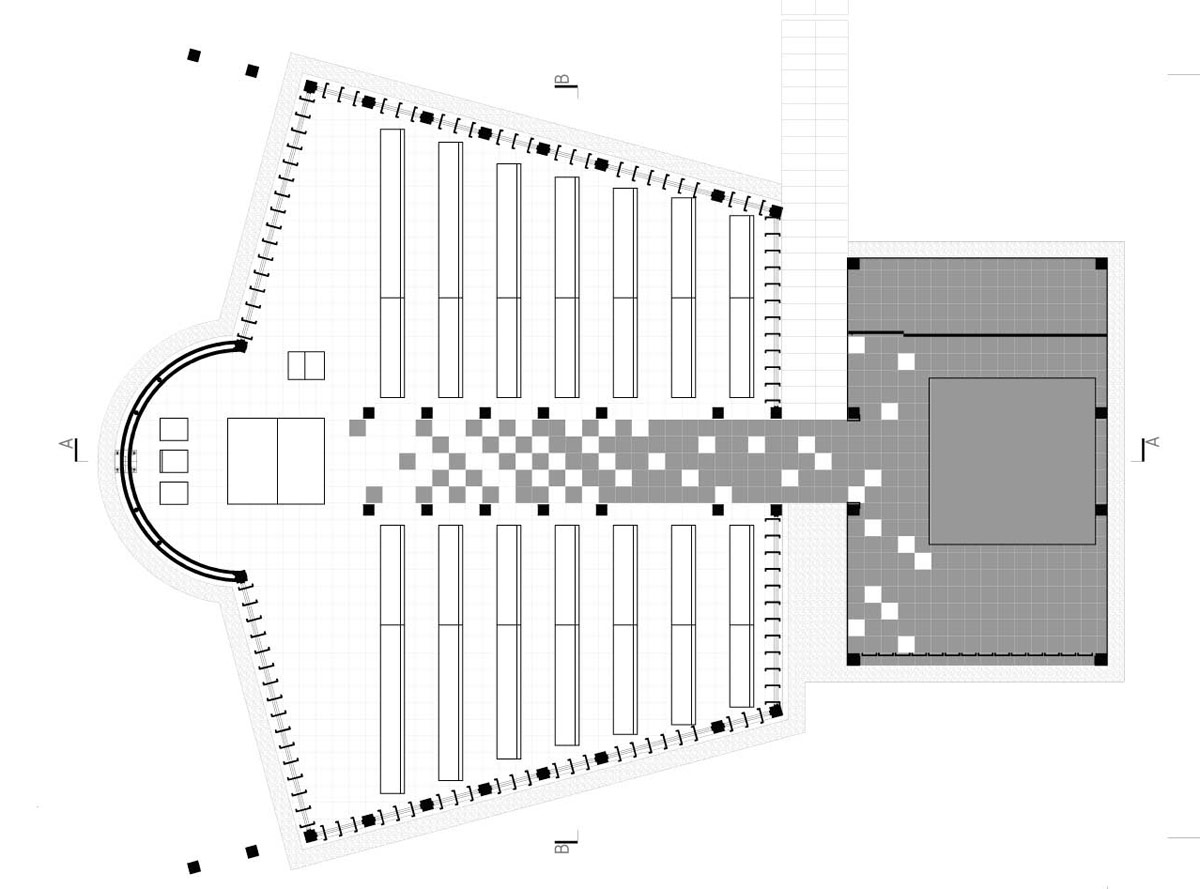
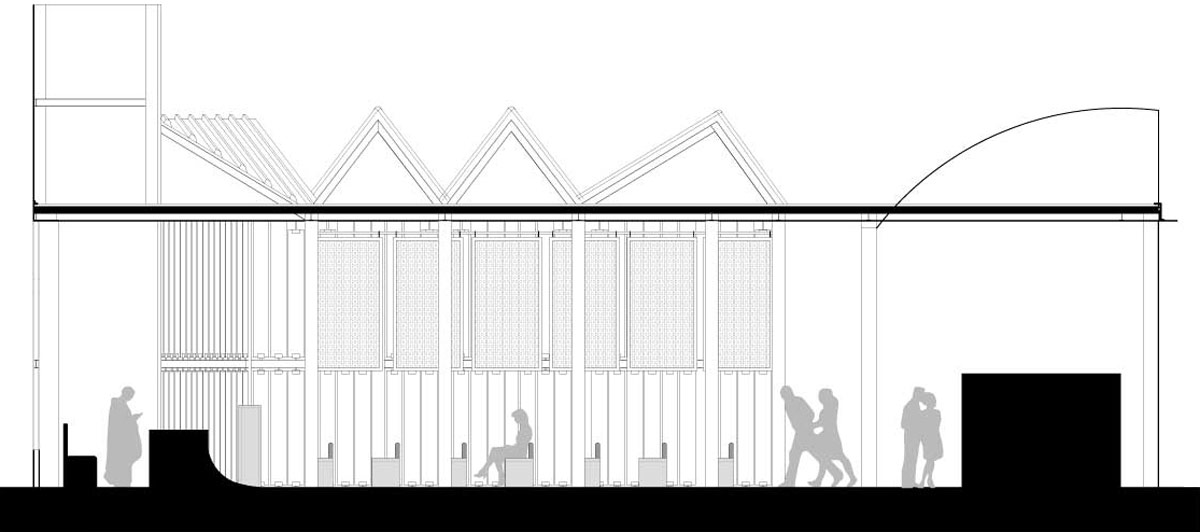
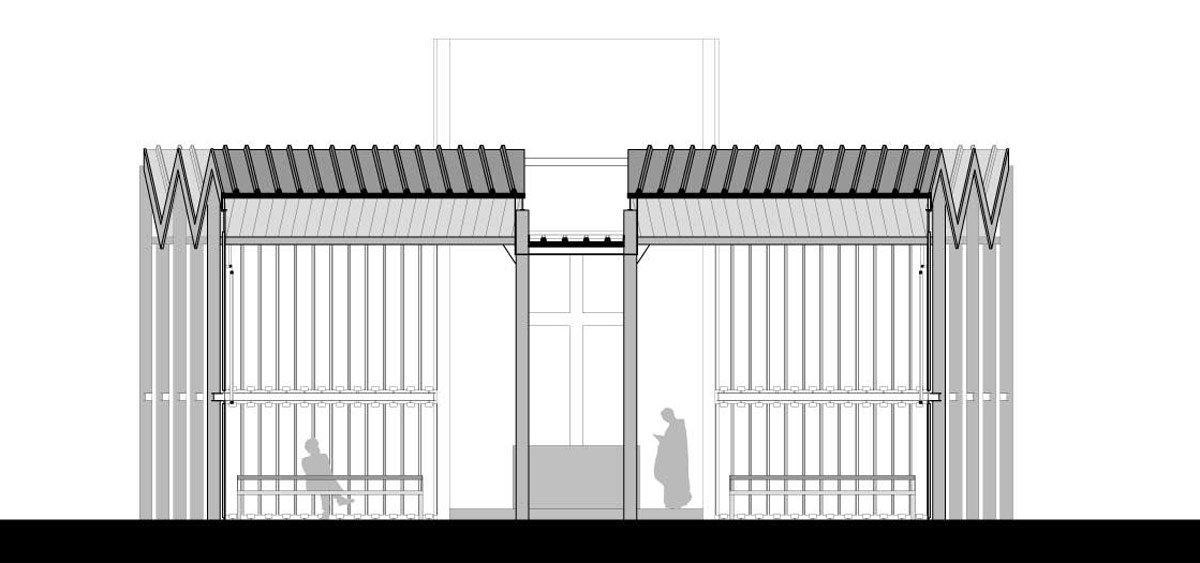
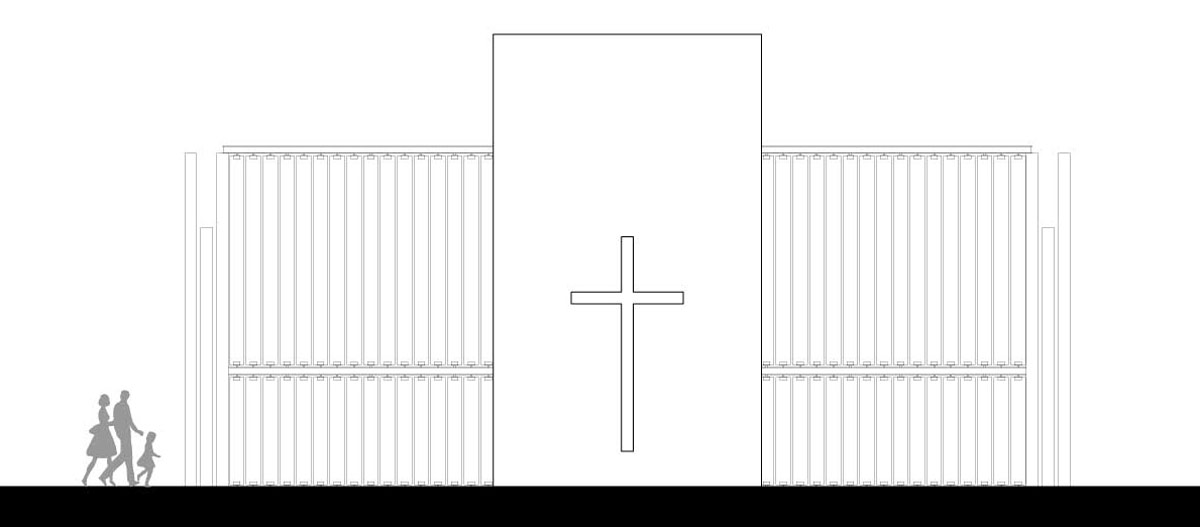
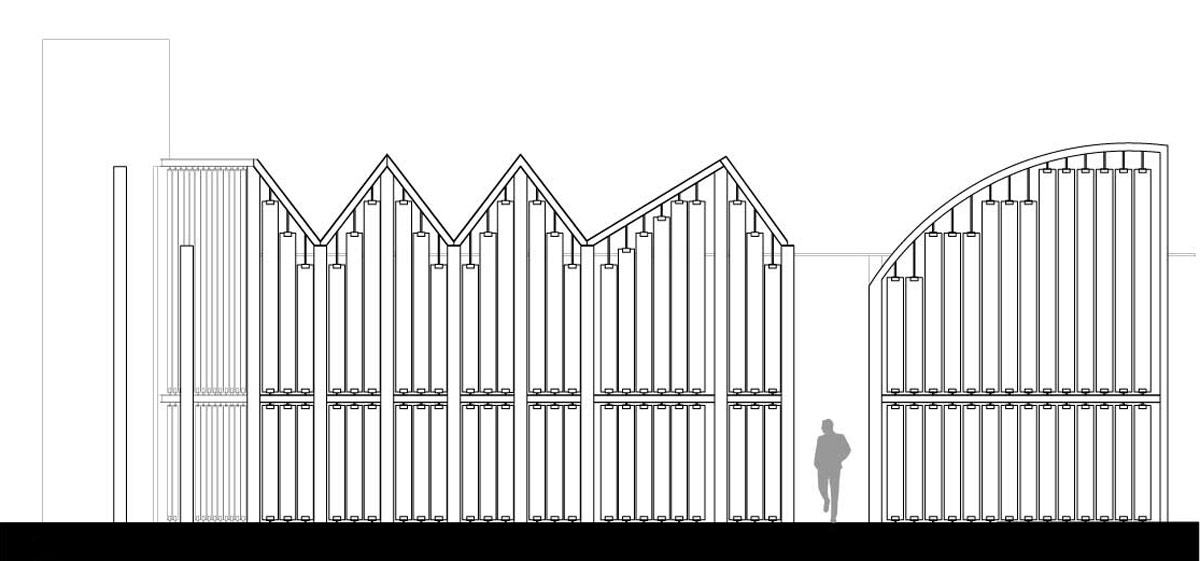
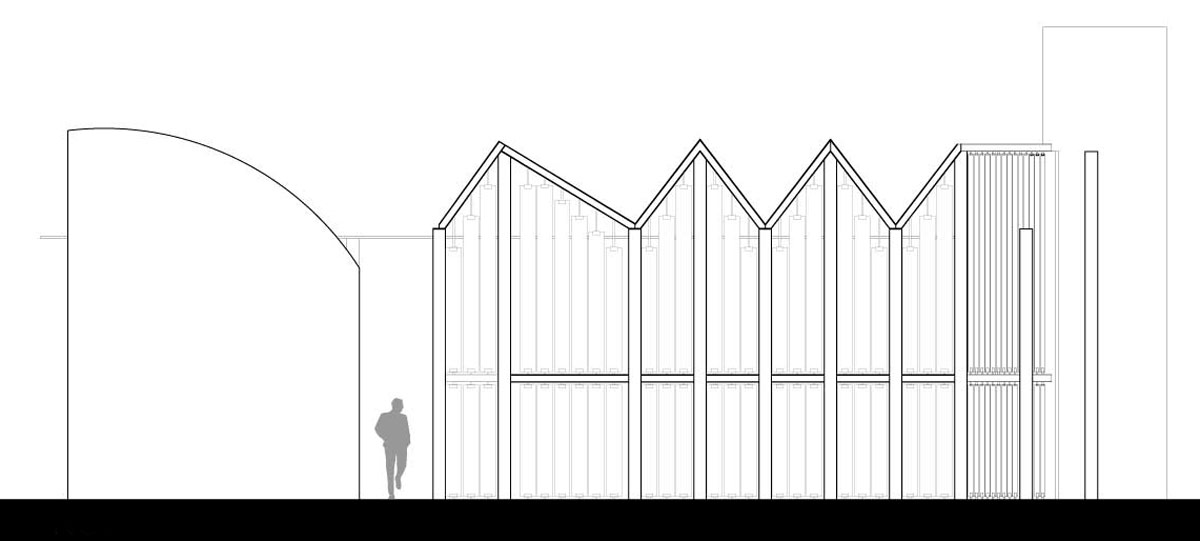
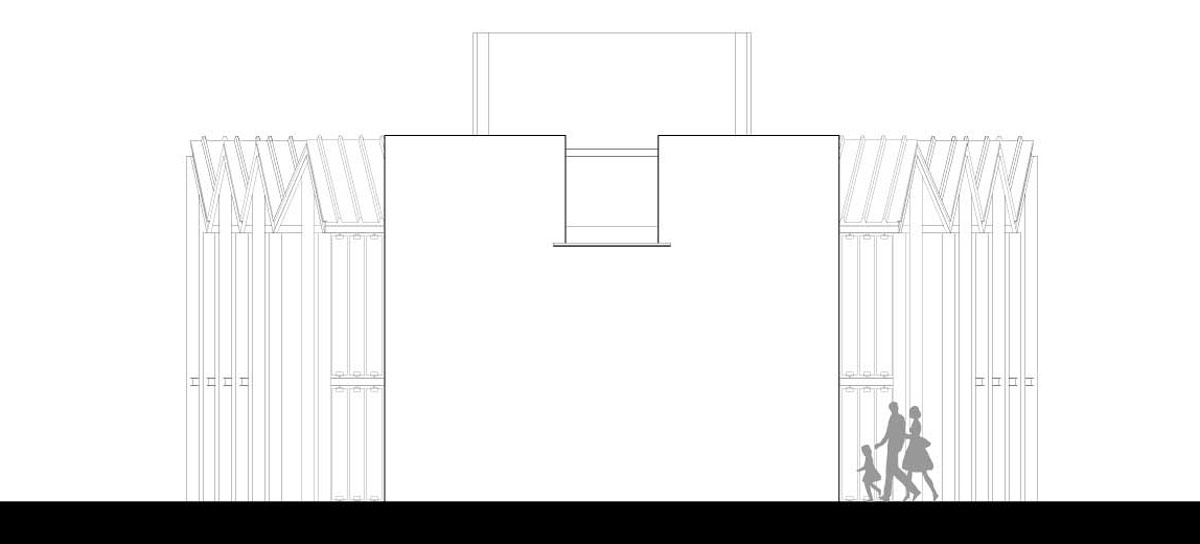

project info:
design: FATmaison realization: sea montaggiclient: dr. marcel eloi rahandi chambrierlocation: libreville, gabondimension: 156 mqtiming: from january 14 to february 14, 2013cost: 245,000.00 EUR
