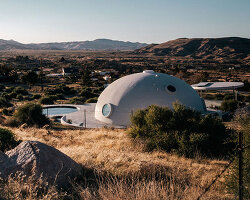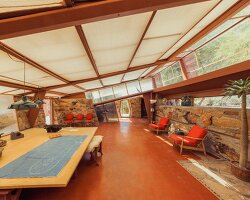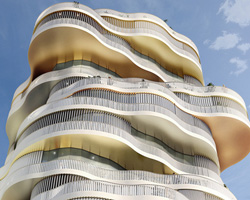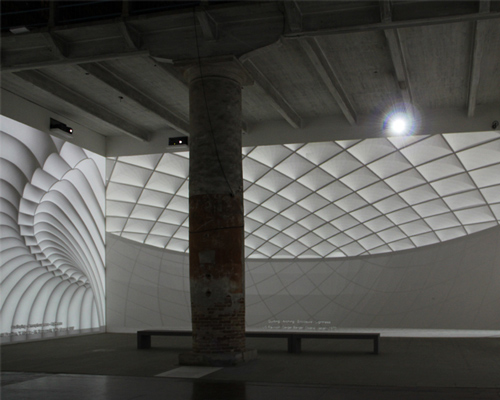KEEP UP WITH OUR DAILY AND WEEKLY NEWSLETTERS
happening now! partnering with antonio citterio, AXOR presents three bathroom concepts that are not merely places of function, but destinations in themselves — sanctuaries of style, context, and personal expression.
discover all the important information around the 19th international architecture exhibition, as well as the must-see exhibitions and events around venice.
for his poetic architecture, MAD-founder ma yansong is listed in TIME100, placing him among global figures redefining culture and society.
connections: +170
the pavilion’s design draws on the netherlands’ historical and spatial relationship with water.
as visitors reenter the frick in new york on april 17th, they may not notice selldorf architects' sensitive restoration, but they’ll feel it.
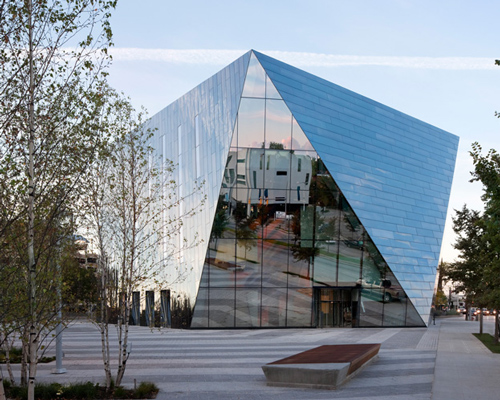
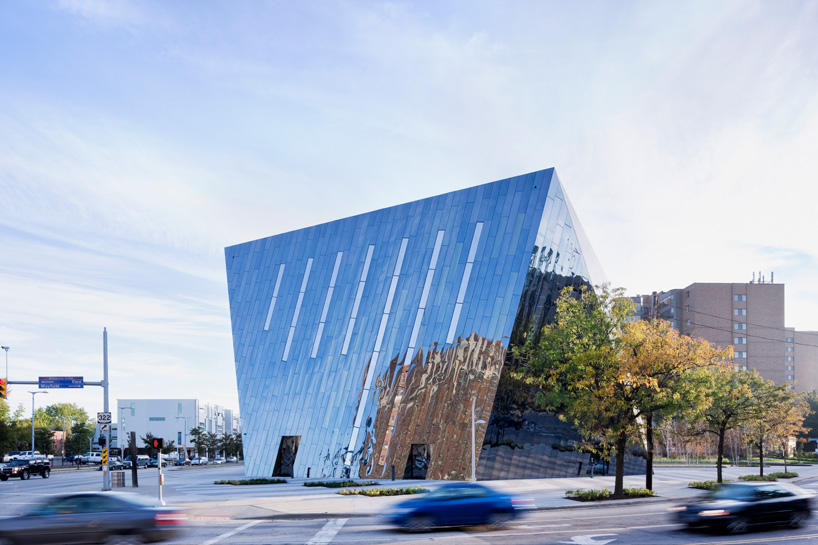 image © dean kaufman (also main image) / all images courtesy of
image © dean kaufman (also main image) / all images courtesy of 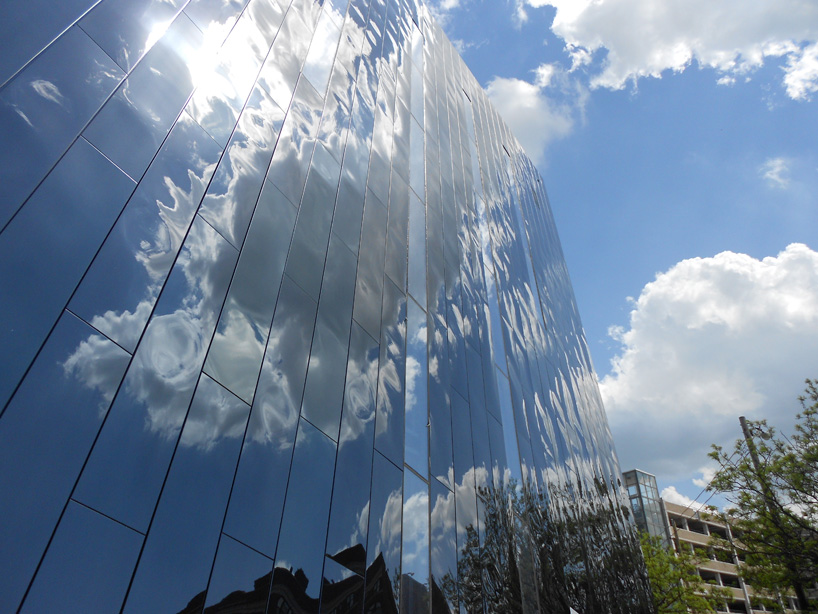 mirror-finish black stainless steel reflects the sky image © dan michaels
mirror-finish black stainless steel reflects the sky image © dan michaels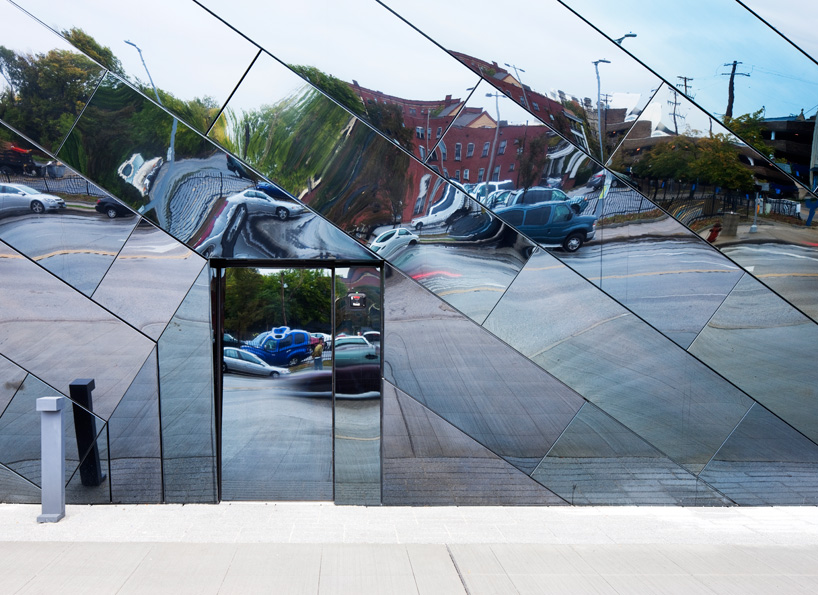 doorway within reflective facade image © dean kaufman
doorway within reflective facade image © dean kaufman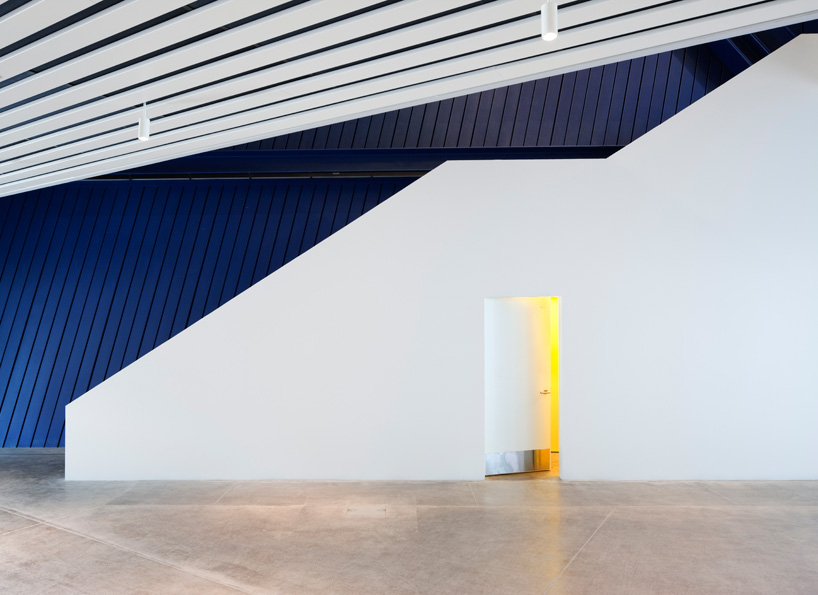 ground floor image © dean kaufman
ground floor image © dean kaufman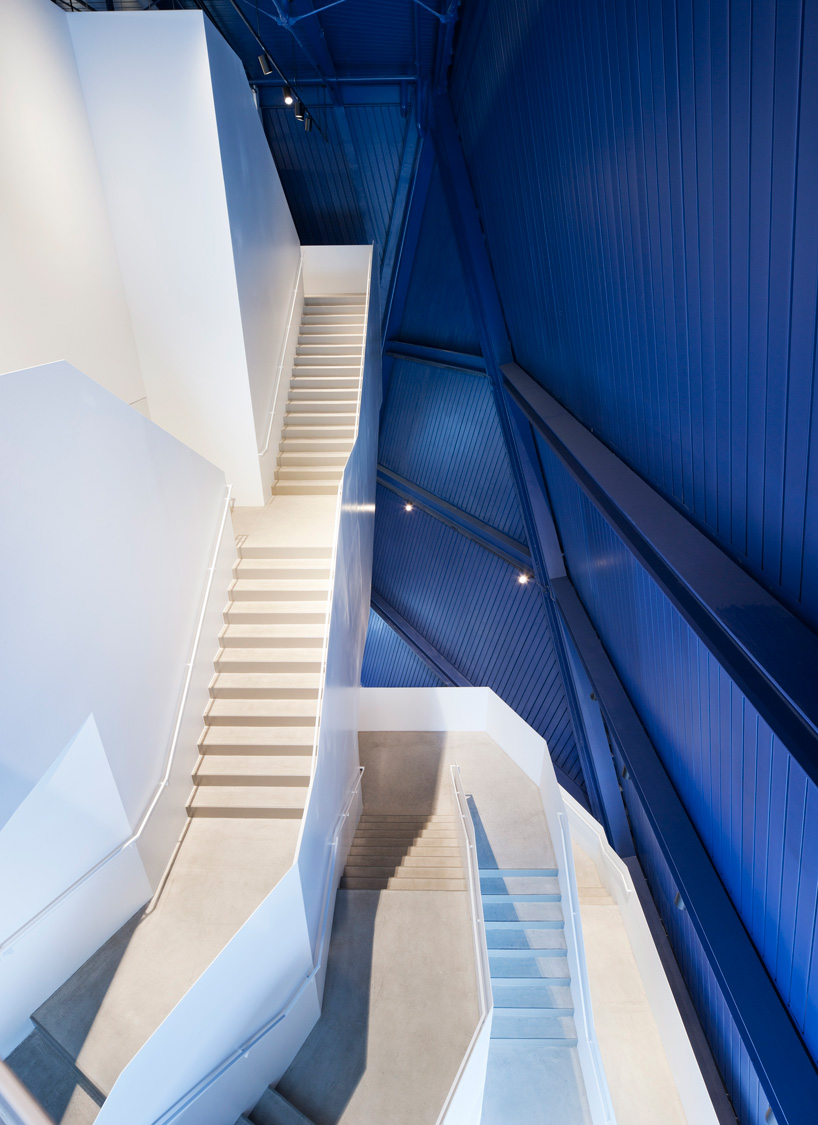 grand stair image © dean kaufman
grand stair image © dean kaufman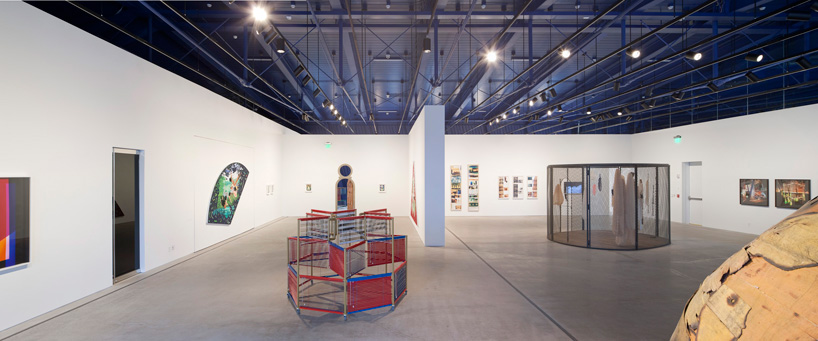 gallery image © dean kaufman
gallery image © dean kaufman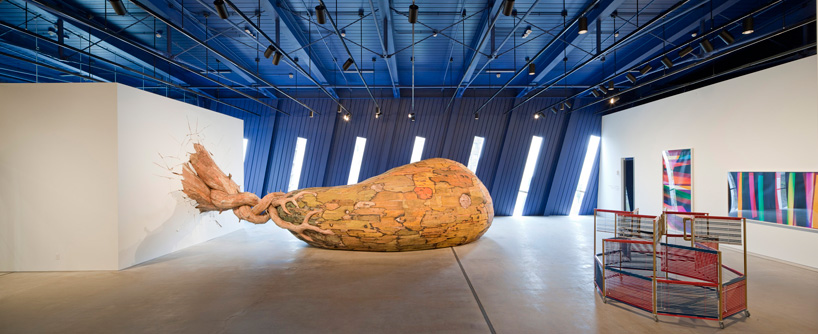 gallery image © dean kaufman
gallery image © dean kaufman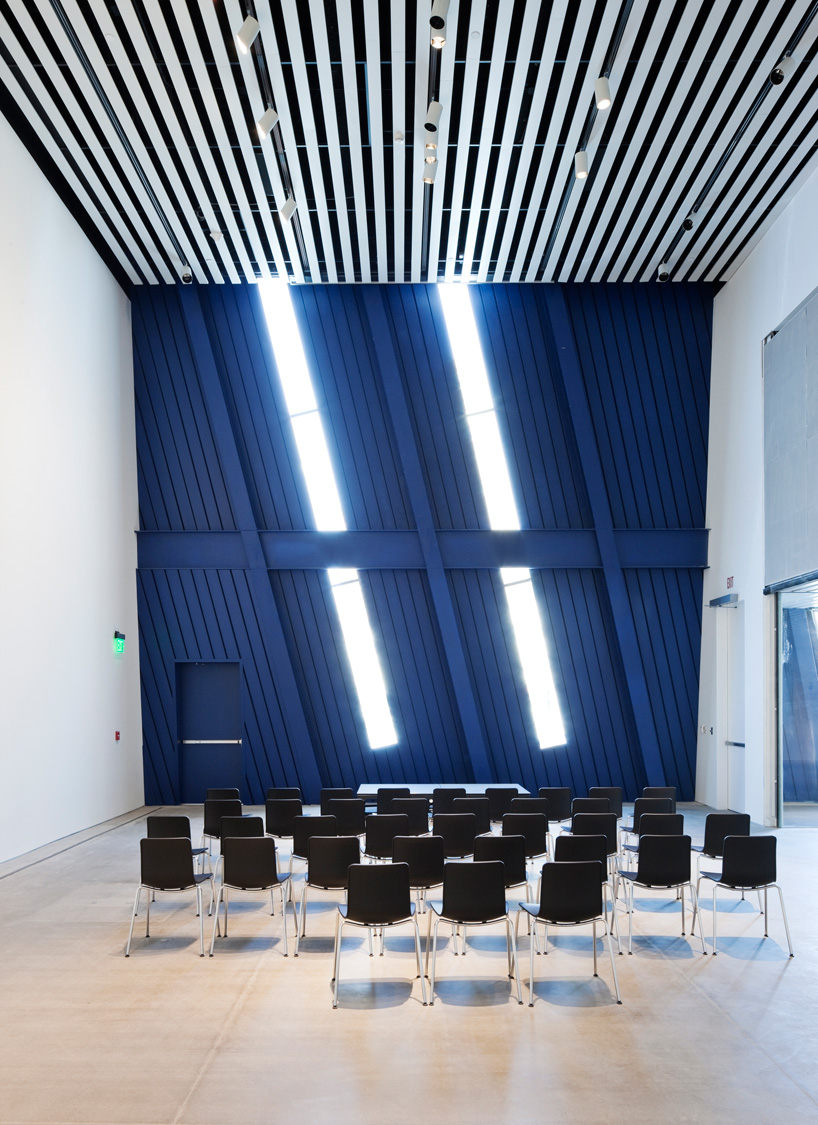 ground floor commons image © dean kaufman
ground floor commons image © dean kaufman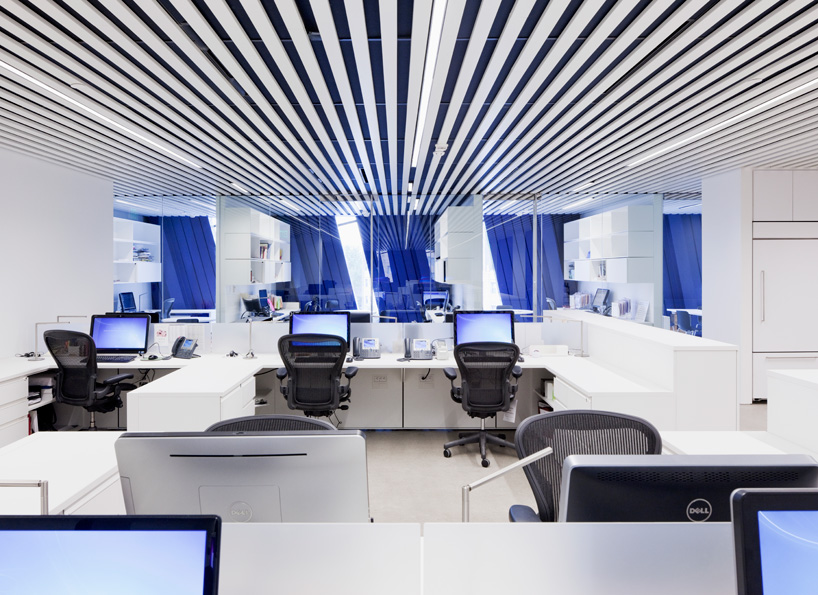 interior office image © dean kaufman
interior office image © dean kaufman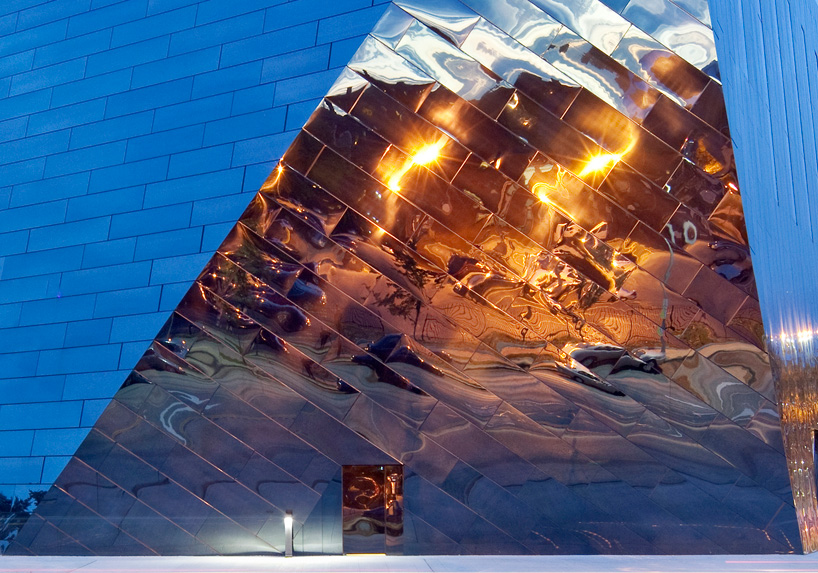 exterior facing euclid avenue image © dean kaufman
exterior facing euclid avenue image © dean kaufman


