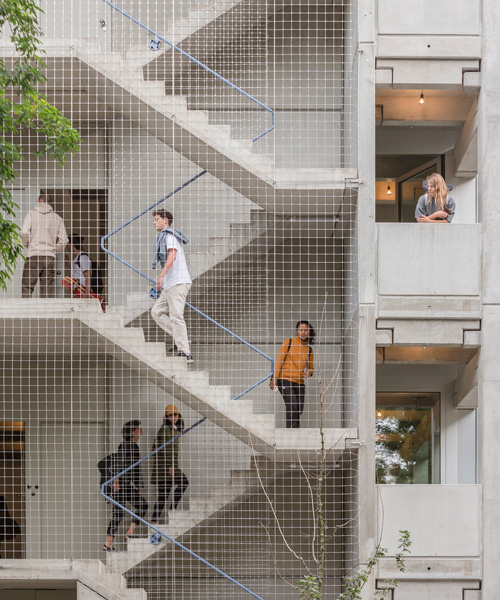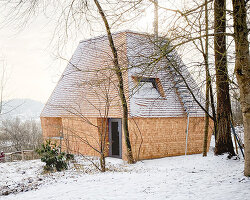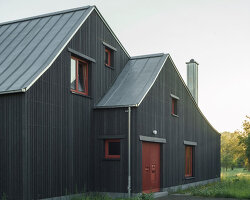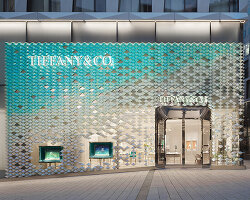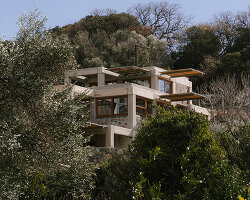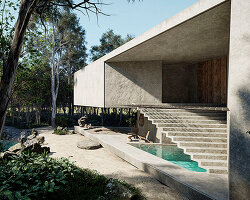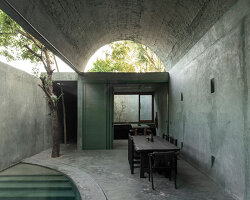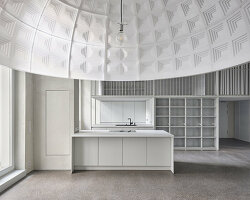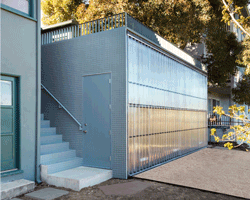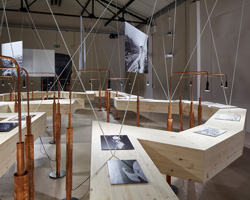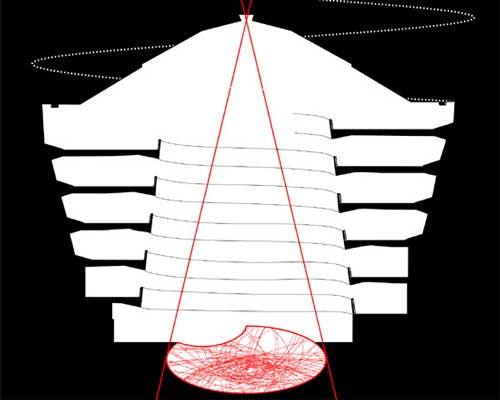architecture practice FAR has used precast concrete elements common in industrial warehouse construction for wohnregal, a building housing a variety of life/work units in berlin, germany. assembled in six weeks, the structure incorporates long spanning TT roof and floor slabs, which allow for a clear span from façade to façade, offering a wide variety of configurations for the interior as no further structural walls are required. thus, the life/work units inside the building attend to an ever-broadening range of urban lifestyles, as they can be configured in a series of different ways.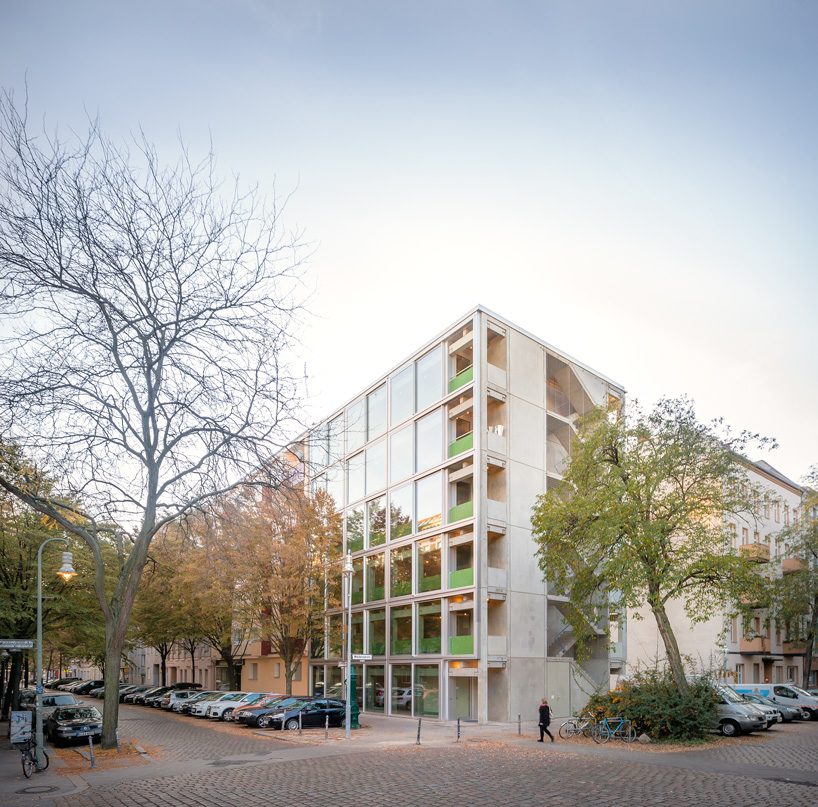 all images by david von becker
all images by david von becker
FAR has connected the floors of the six-story building through an open-air stairwell, which acts as a visual focal point for the exterior. the choice of using precast concrete elements in the construction of wohnregal allows for interior spaces to be arranged in a wider selection of configurations, dismissing any preconceptions that serial construction produces standardized units. since the long-spanning TT roof and floor slabs offer a clear span that does not require any other structural walls, the architects have used a curtain wall consisting of large-scale standard sliding doors as the façade. besides reducing construction costs, the curtain wall offers tenants the choice to open up their spaces to the surroundings during the summer months, while it also highlights the presence of the precast concrete structure, both within the building and toward the outside. 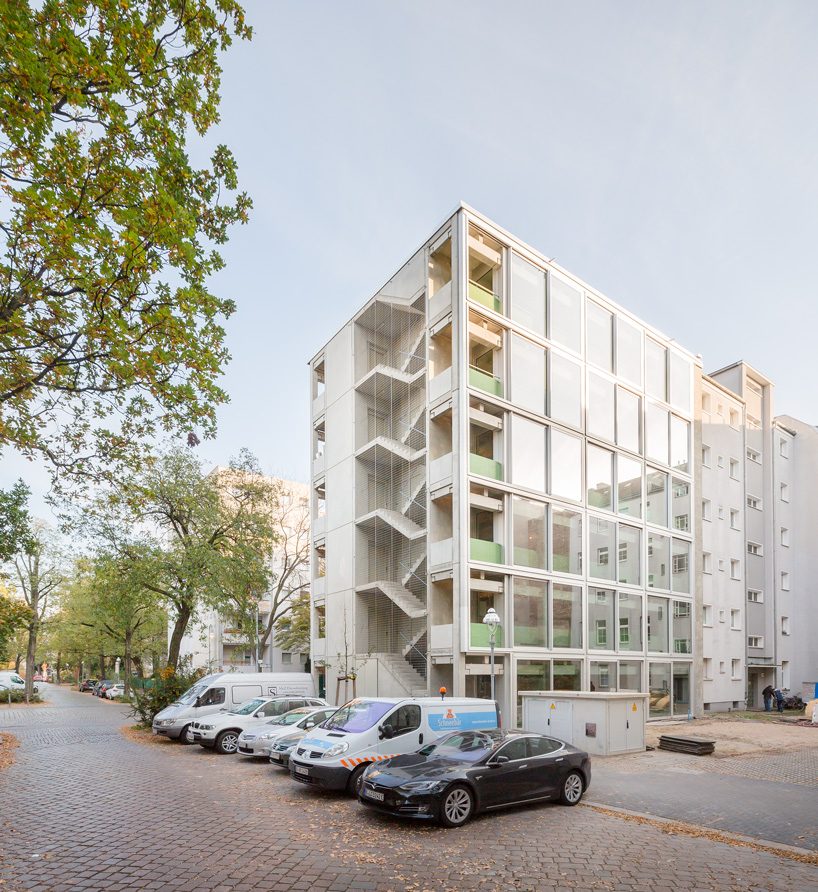
‘underlying the choice for this serial construction technique was the ambition to bridge two apparently contradictory challenges the housing market in berlin is facing,’ explains FAR. ‘on the one hand the industrial pre-fabrication offers the benefits of serial construction techniques such as cost-savings and shorter construction time lines thus addressing the rising construction cost for housing. countering preconceptions that serial construction automatically implies a standardization of the inhabitable unit itself, the “wohnregal” at the same time offers a maximum range of different life/work ateliers for an ever-broadening bandwidth of urban life styles.’
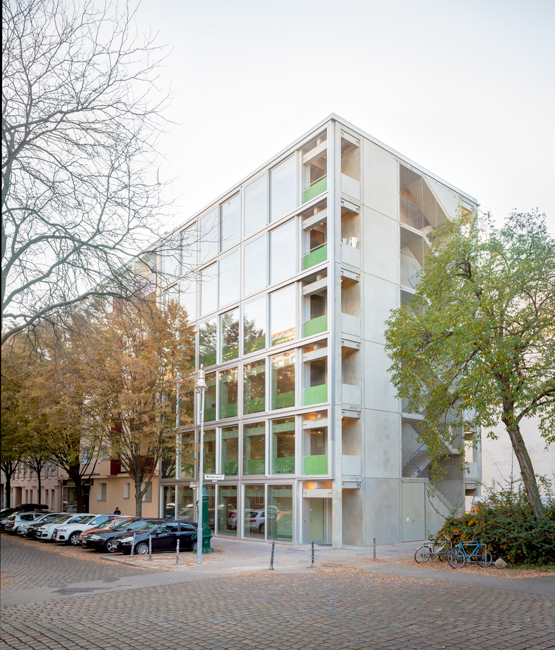
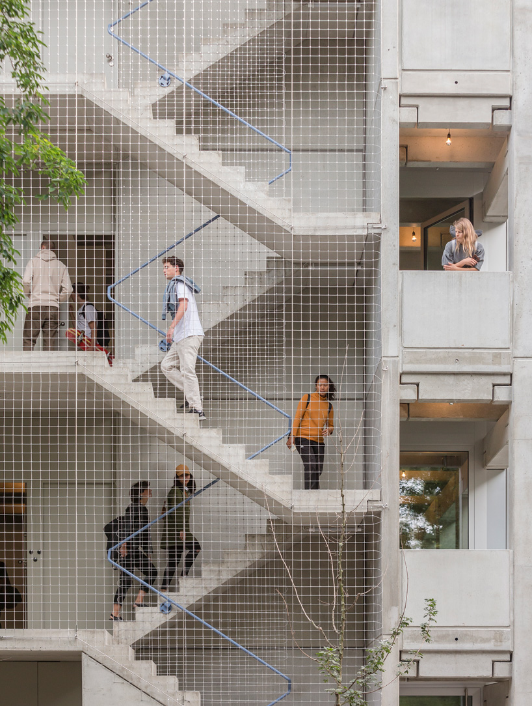
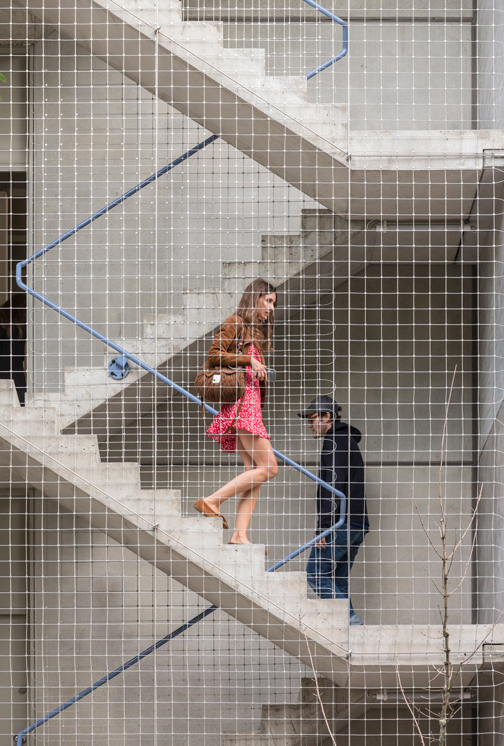
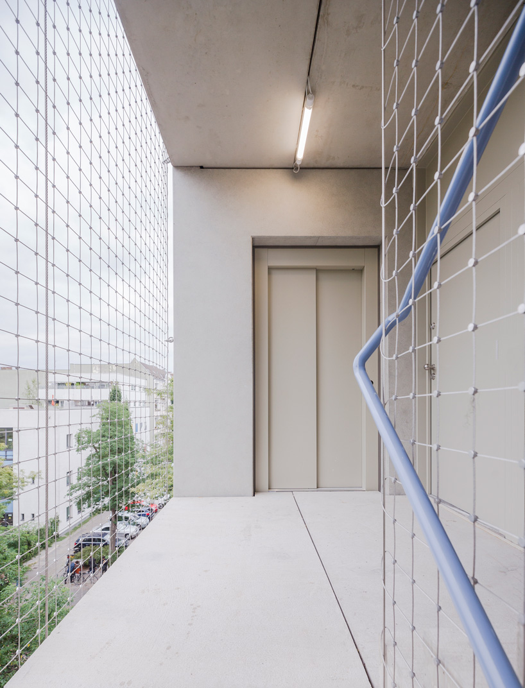
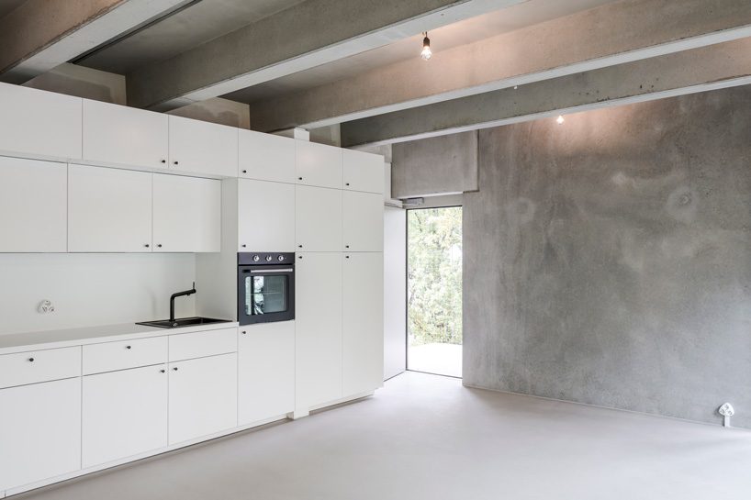
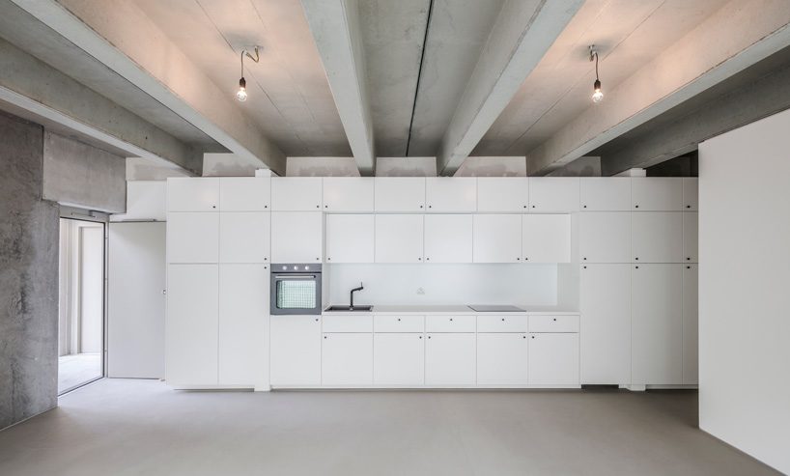
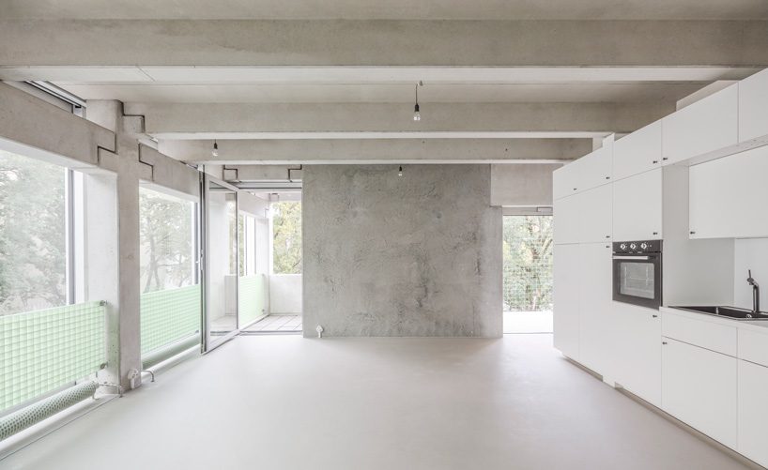
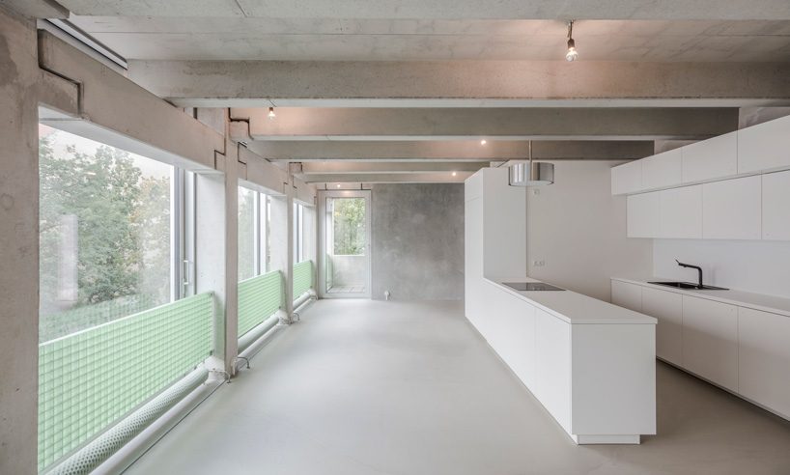
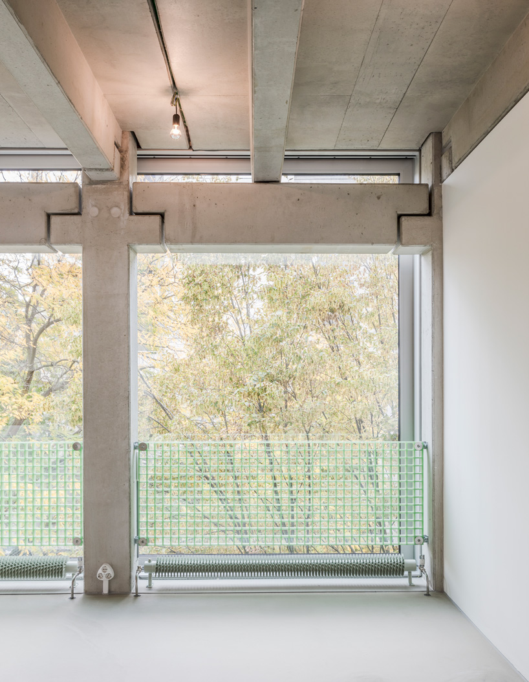
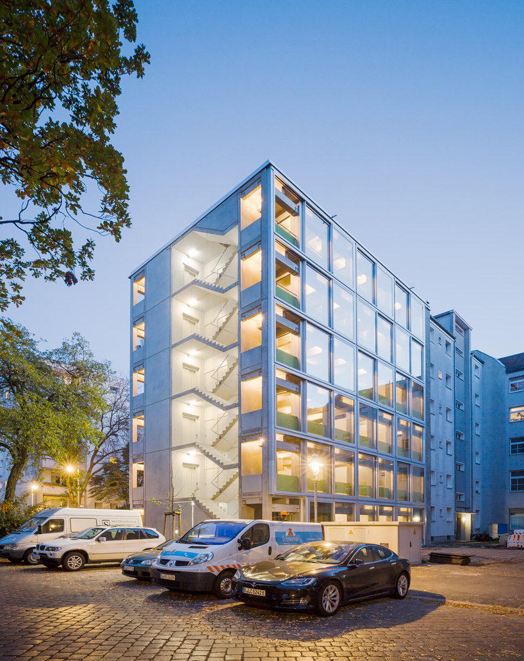
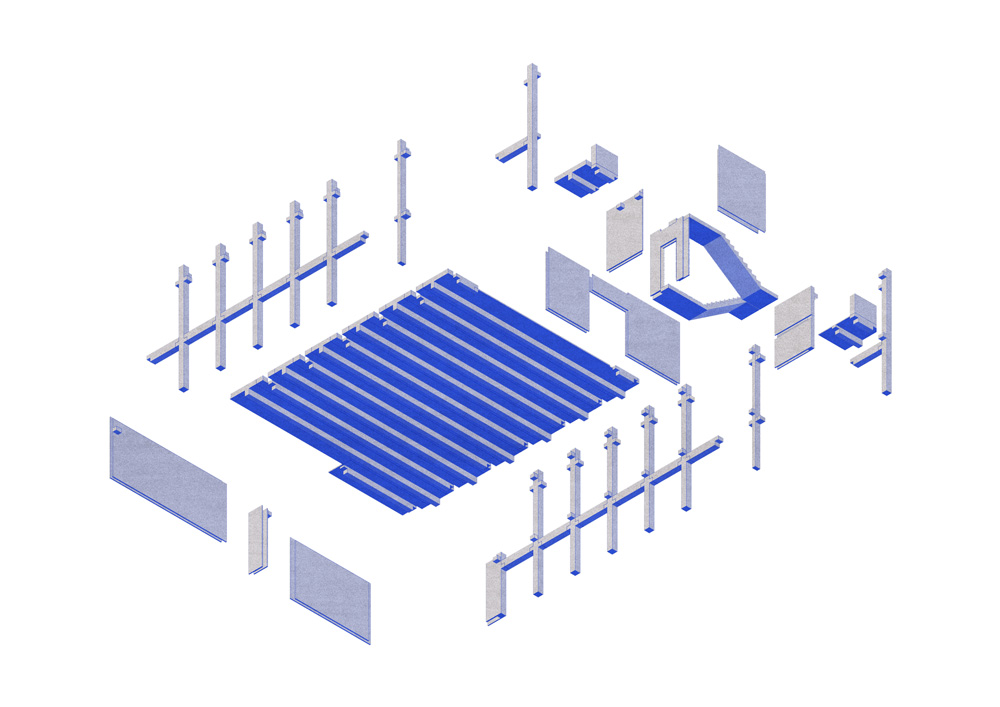
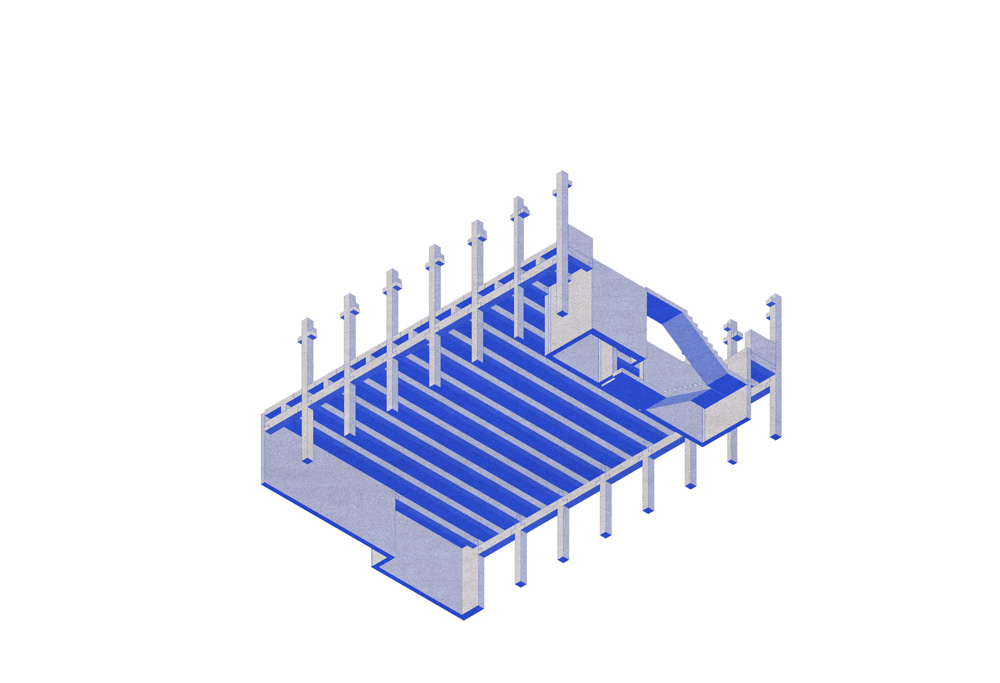
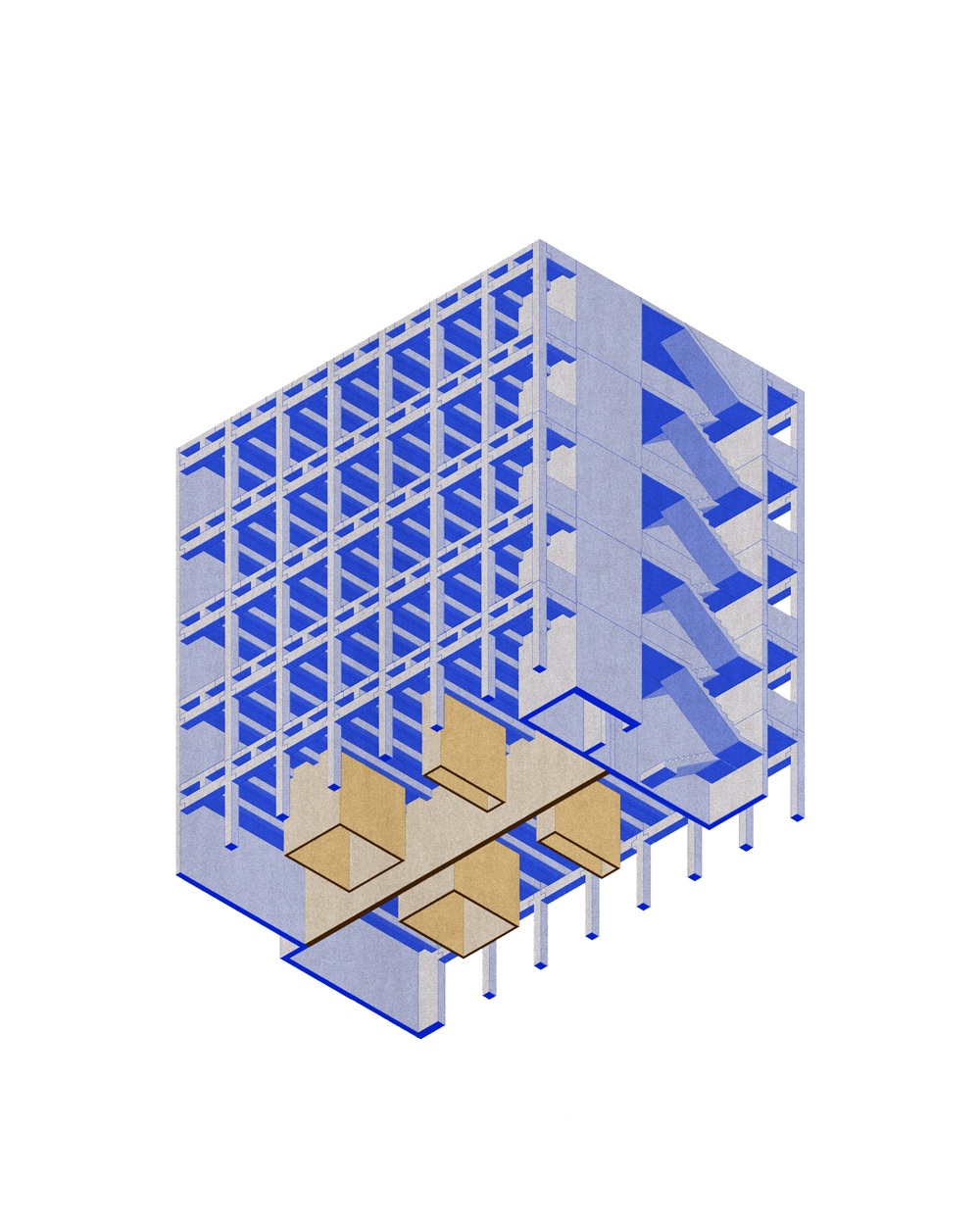

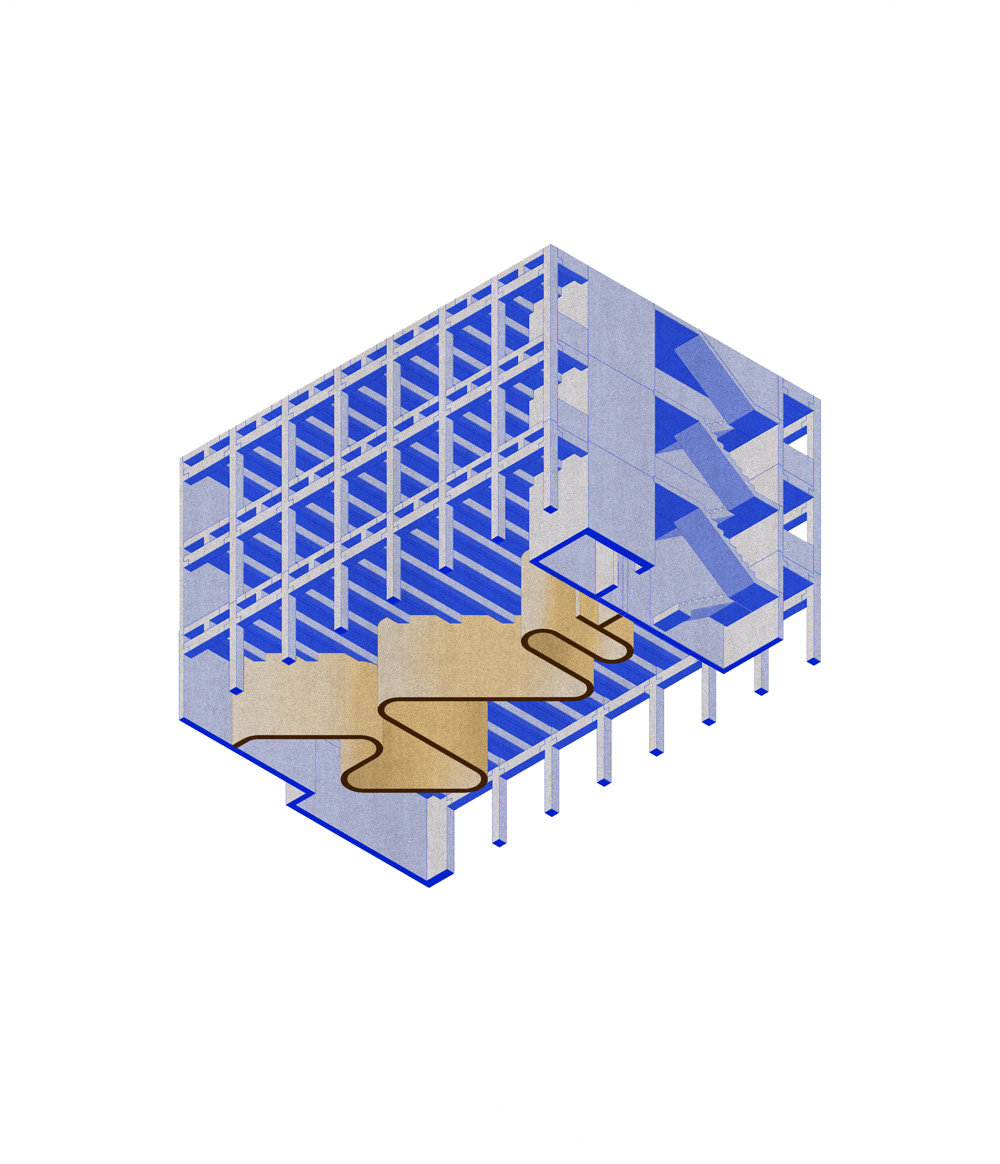


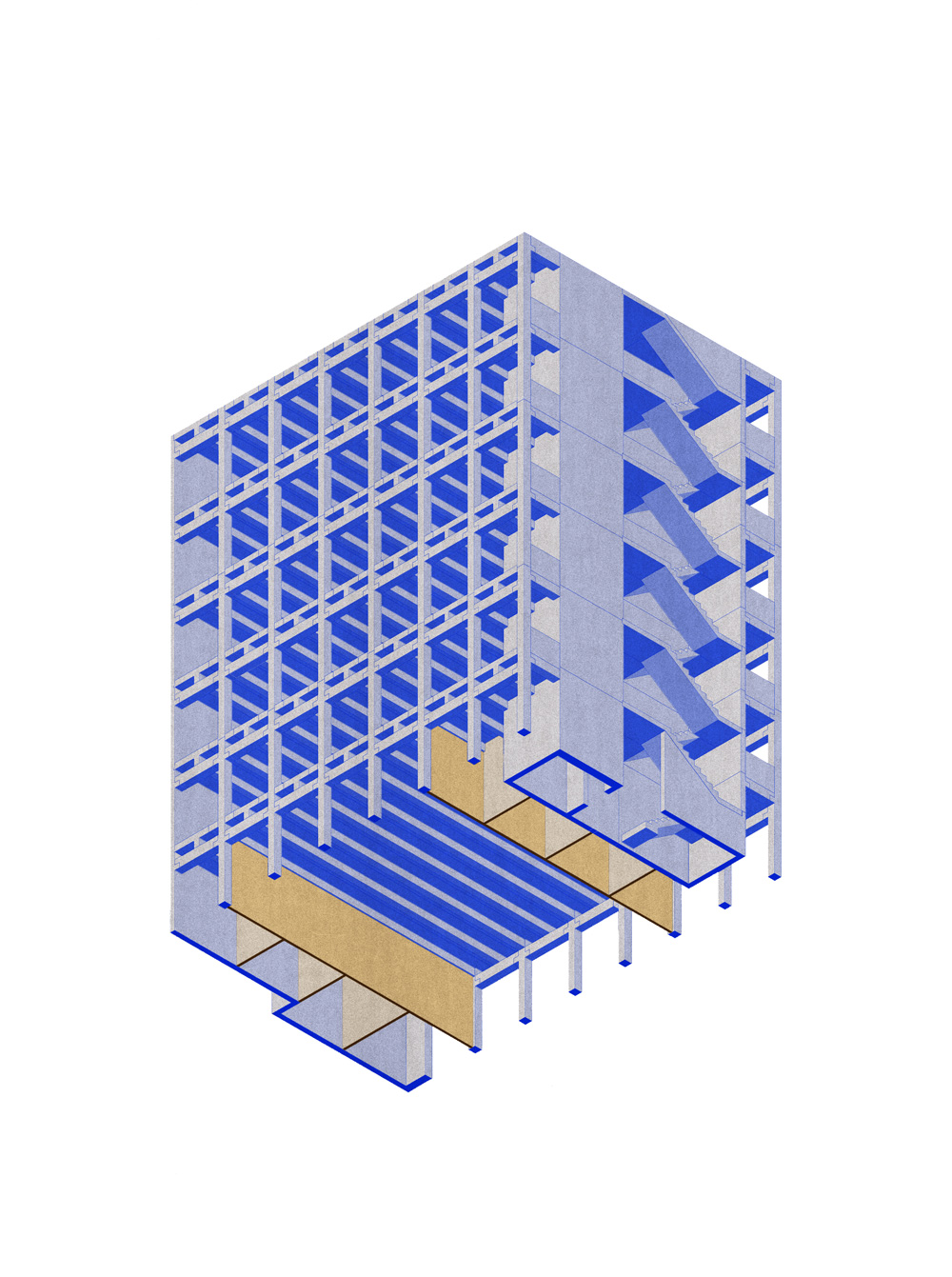










project info:
name: wohnregal
architect: FAR frohn & rojas
team: marc frohn, mario rojas toledo, max koch, ulrike vandenberghe, lisa behringer, ruth meigen, martin gjoleka, felix schöllhorn, pan hu, julius grün, erik tsurumaki, katharina wiedwald
engineering: IB paasche
gross built area: 1.040 m2
location: berlin, germany
